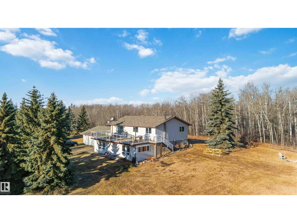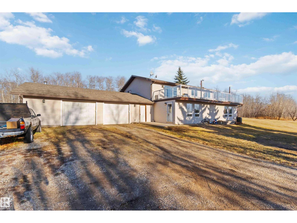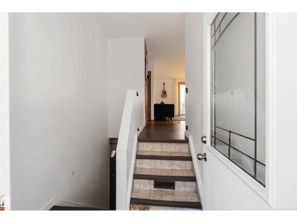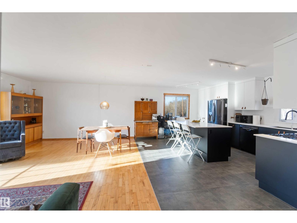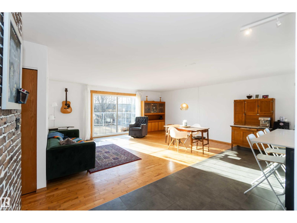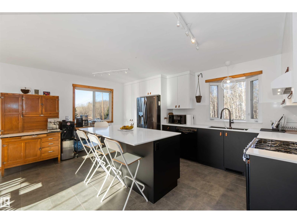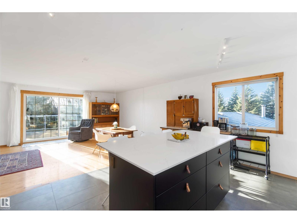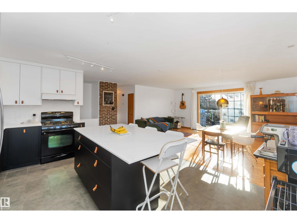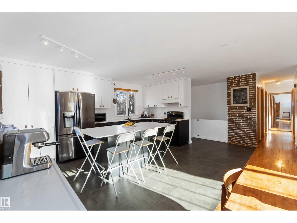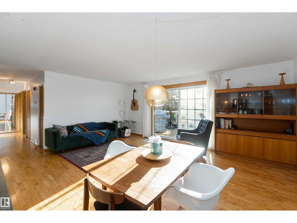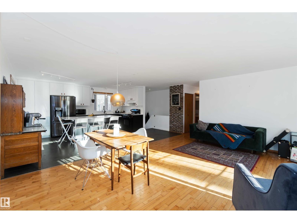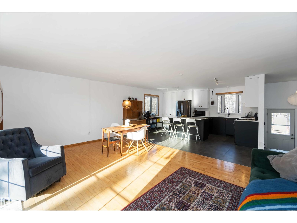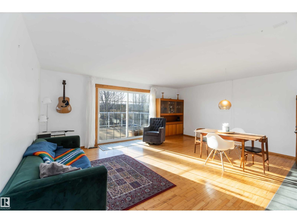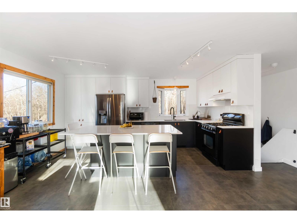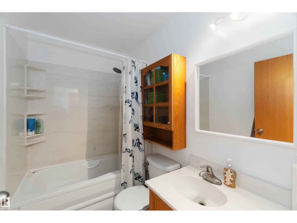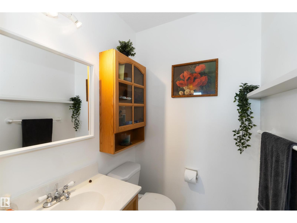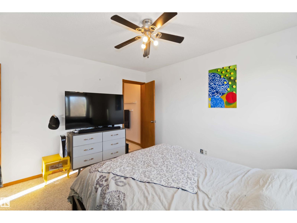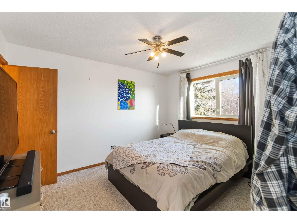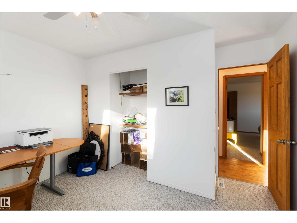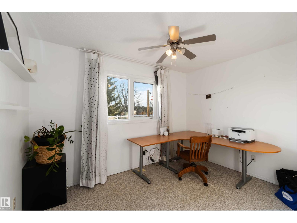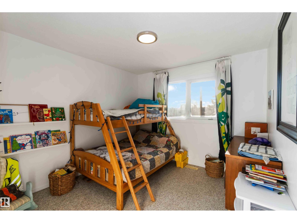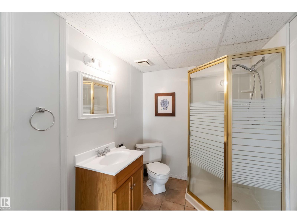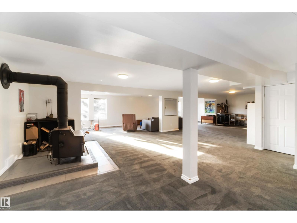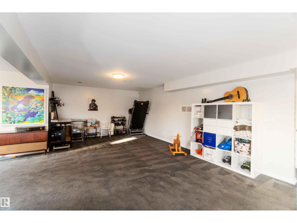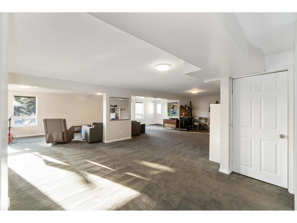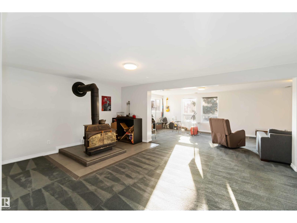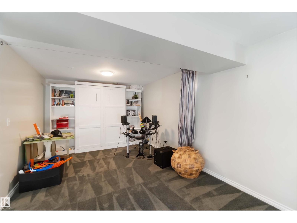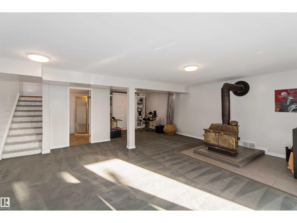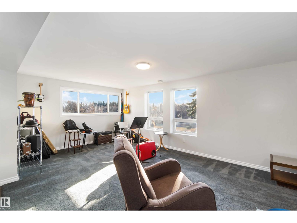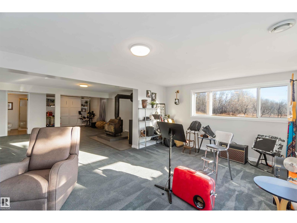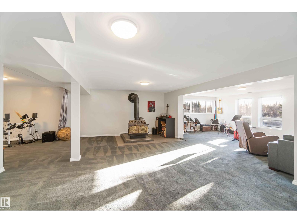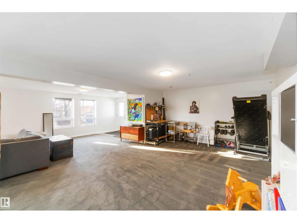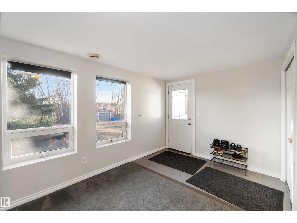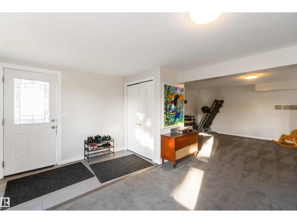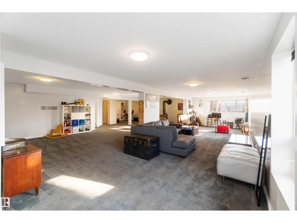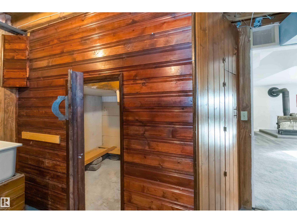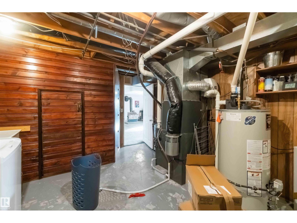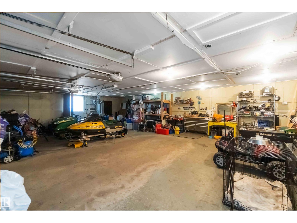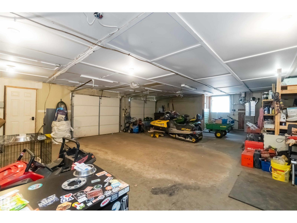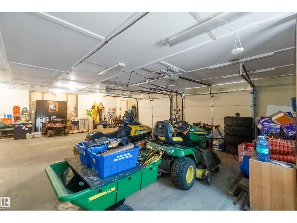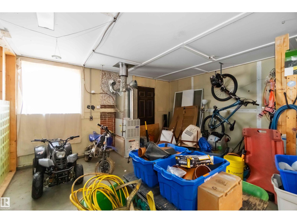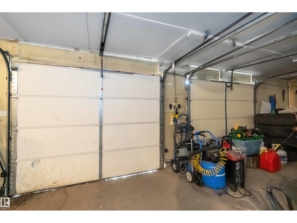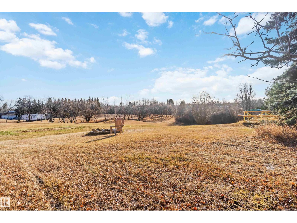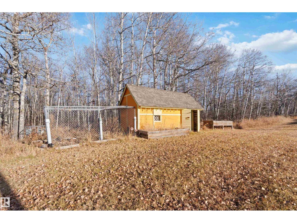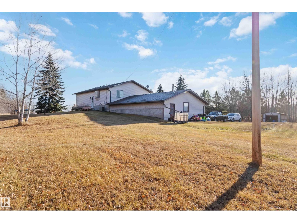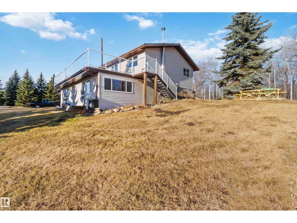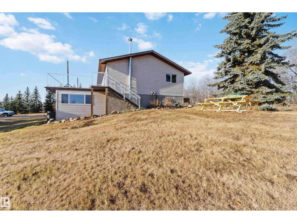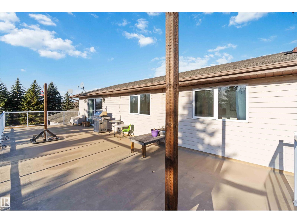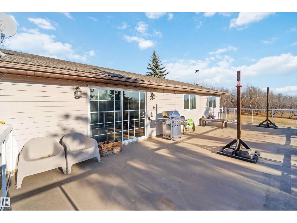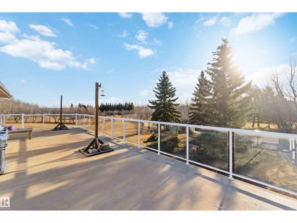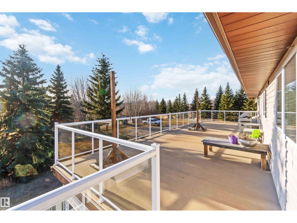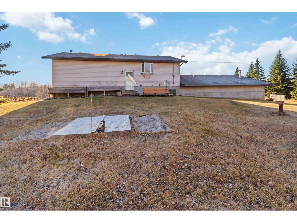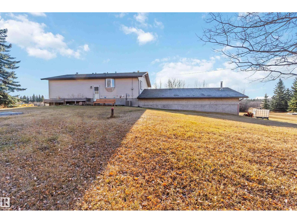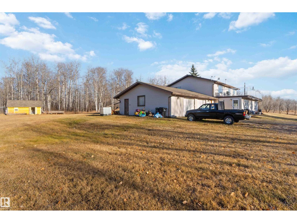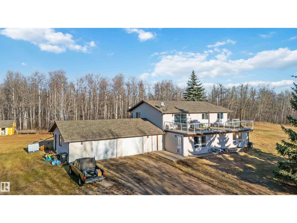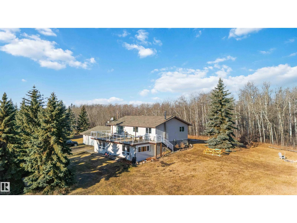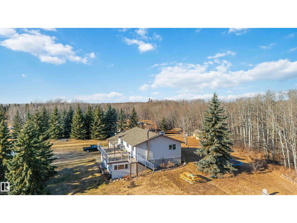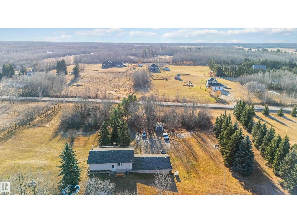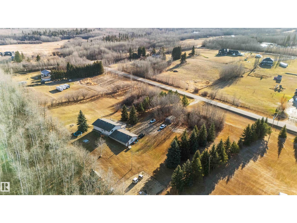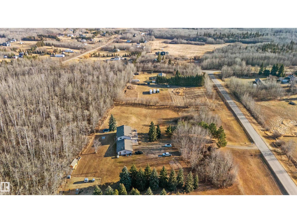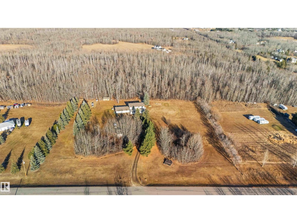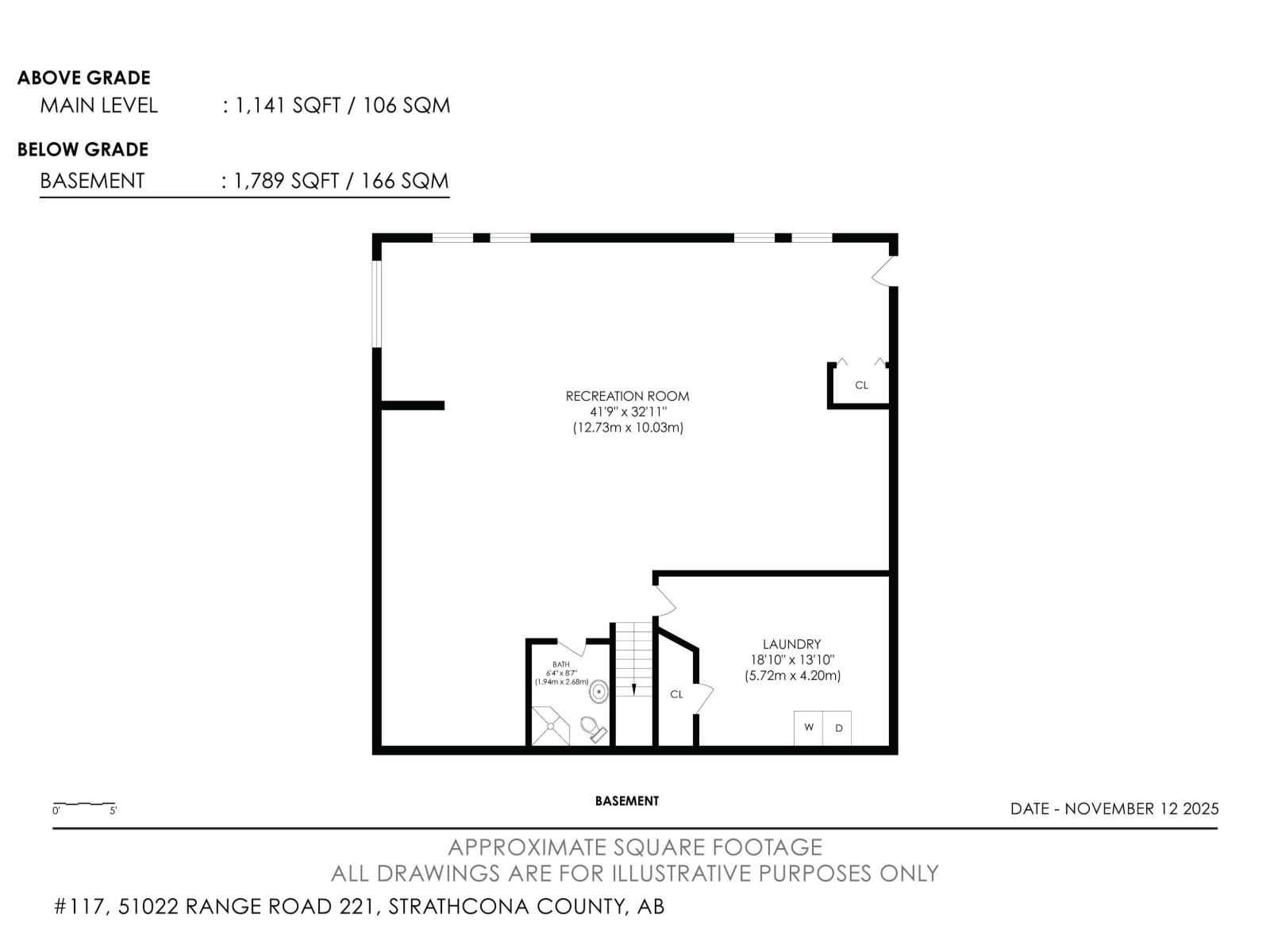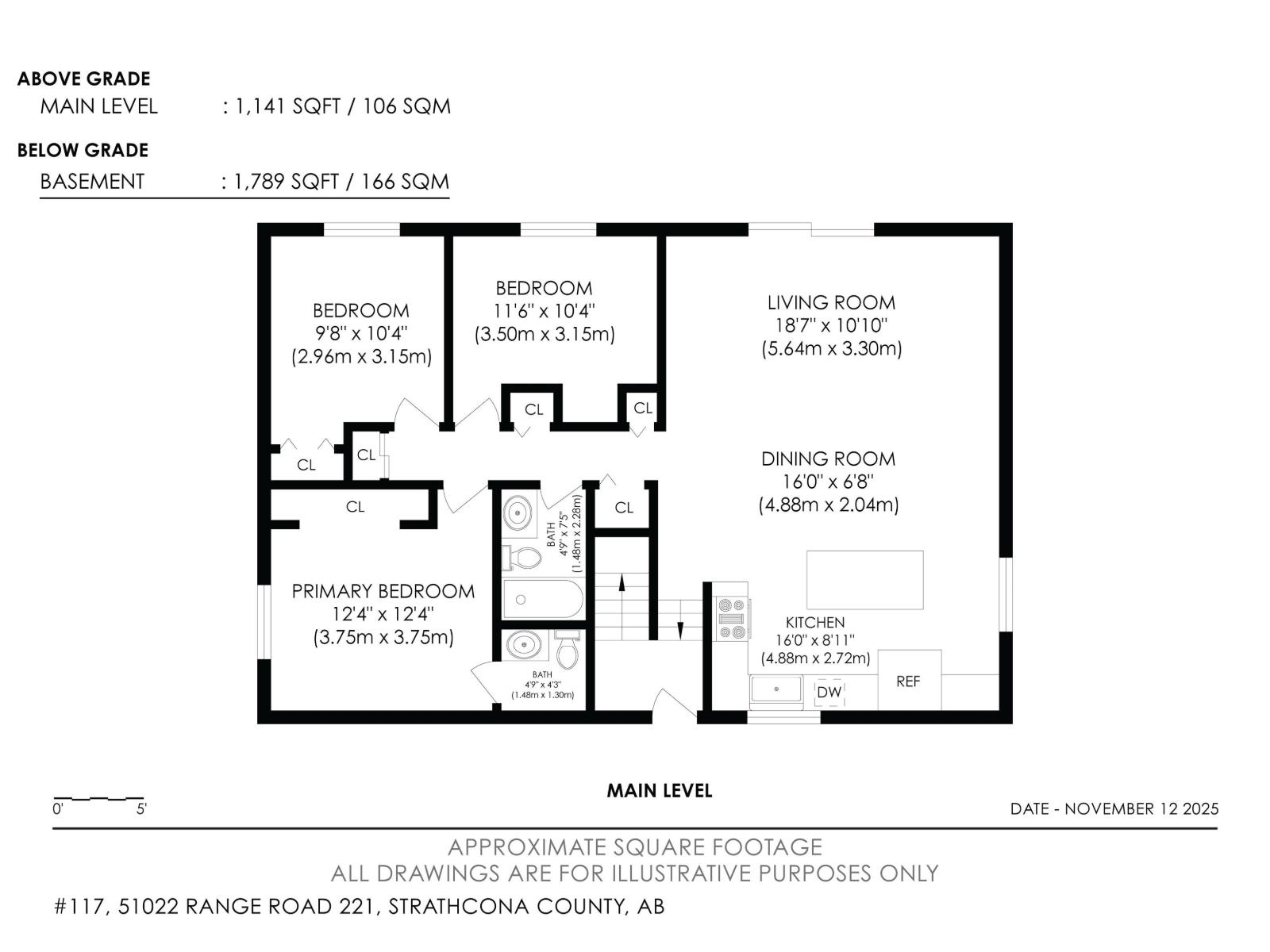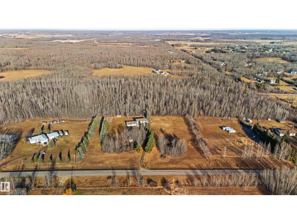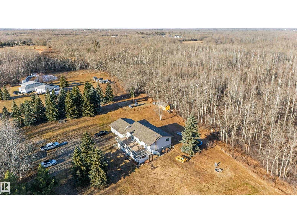3 Bedroom
3 Bathroom
1,851 ft2
Hillside Bungalow
Fireplace
Forced Air
Acreage
$615,000
Well maintained Upgraded Hillside Bungalow in a Beautiful, Private Setting! This bright and sunny home sits high on a private lot exceptional living inside and out. The upper level features a NEW KITCHEN, quartz countertops 3 spacious bedrooms, and a welcoming living room with patio doors leading to a full-length south-facing deck. The fully finished lower level (1,179 sq ft) showcases a large open-concept family room (Murphy bed) a 3-piece bath. and a super-efficient woodburning fireplace—ideal for cozy evenings. Car enthusiasts and hobbyists will love the massive attached heated garage (28'6 x 39'4) with 220 wiring and ample space for a workshop, PLUS a wired single detached garage with door opener for extra storage or parking .Recent upgrades include: new kitchen, newer windows, top-of-the-line septic system, high-efficiency furnace, central air, siding, hot water tank, garage doors, deck, cell booster system, 50 amp/240 plugin for EV Chicken coop backs onto crown land. Tons of room for a shop (id:62055)
Open House
This property has open houses!
Starts at:
1:00 pm
Ends at:
3:00 pm
Property Details
|
MLS® Number
|
E4465717 |
|
Property Type
|
Single Family |
|
Neigbourhood
|
Pebble Court Estates |
|
Features
|
See Remarks, No Smoking Home |
|
Structure
|
Deck |
Building
|
Bathroom Total
|
3 |
|
Bedrooms Total
|
3 |
|
Appliances
|
Dishwasher, Dryer, Garage Door Opener Remote(s), Garage Door Opener, Refrigerator, Gas Stove(s), Washer, Window Coverings |
|
Architectural Style
|
Hillside Bungalow |
|
Basement Development
|
Finished |
|
Basement Type
|
Full (finished) |
|
Constructed Date
|
1979 |
|
Construction Style Attachment
|
Detached |
|
Fireplace Fuel
|
Wood |
|
Fireplace Present
|
Yes |
|
Fireplace Type
|
Woodstove |
|
Half Bath Total
|
1 |
|
Heating Type
|
Forced Air |
|
Stories Total
|
1 |
|
Size Interior
|
1,851 Ft2 |
|
Type
|
House |
Parking
|
Attached Garage
|
|
|
Heated Garage
|
|
|
Oversize
|
|
|
Detached Garage
|
|
Land
|
Acreage
|
Yes |
|
Size Irregular
|
3.04 |
|
Size Total
|
3.04 Ac |
|
Size Total Text
|
3.04 Ac |
Rooms
| Level |
Type |
Length |
Width |
Dimensions |
|
Lower Level |
Family Room |
12.73 m |
10.03 m |
12.73 m x 10.03 m |
|
Lower Level |
Laundry Room |
5.72 m |
4.2 m |
5.72 m x 4.2 m |
|
Main Level |
Living Room |
5.64 m |
3.3 m |
5.64 m x 3.3 m |
|
Main Level |
Dining Room |
4.88 m |
2.04 m |
4.88 m x 2.04 m |
|
Main Level |
Kitchen |
4.88 m |
2.27 m |
4.88 m x 2.27 m |
|
Main Level |
Primary Bedroom |
3.75 m |
3.75 m |
3.75 m x 3.75 m |
|
Main Level |
Bedroom 2 |
3.15 m |
2.96 m |
3.15 m x 2.96 m |
|
Main Level |
Bedroom 3 |
3.5 m |
3.15 m |
3.5 m x 3.15 m |


