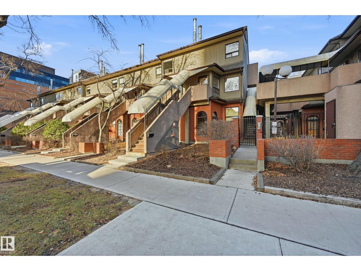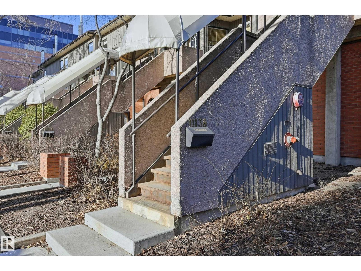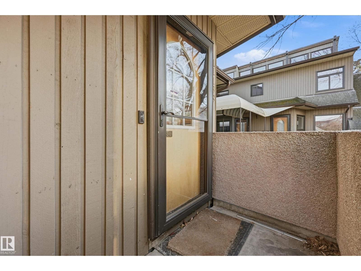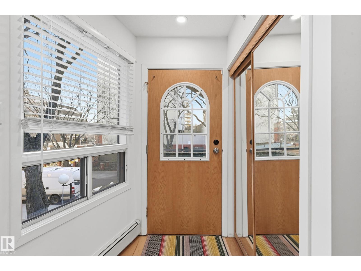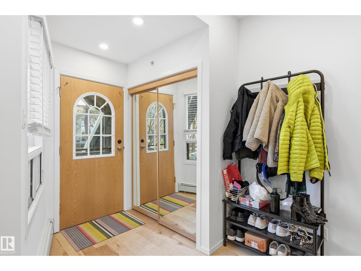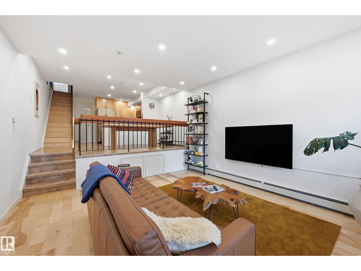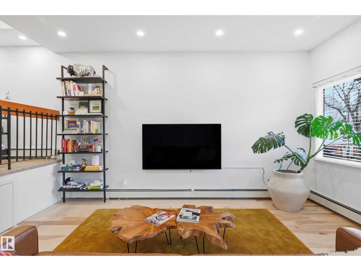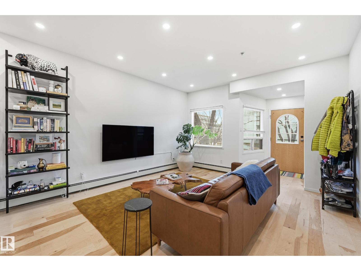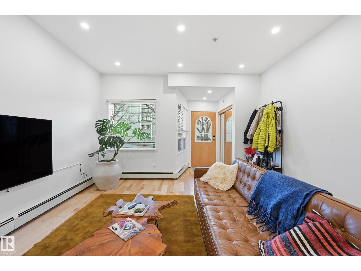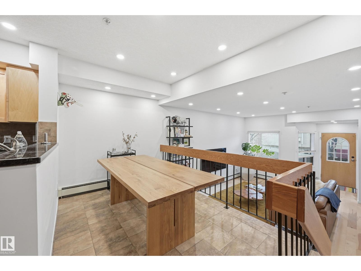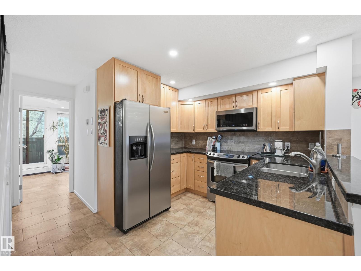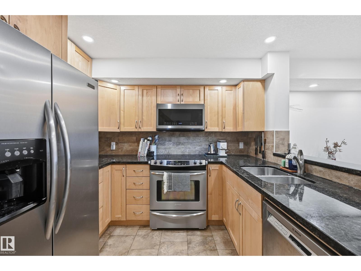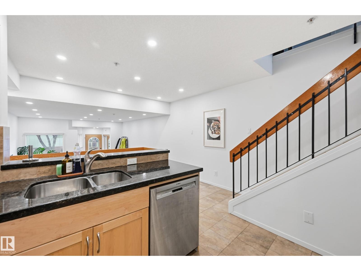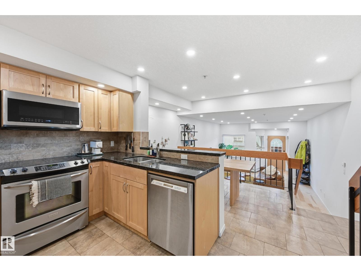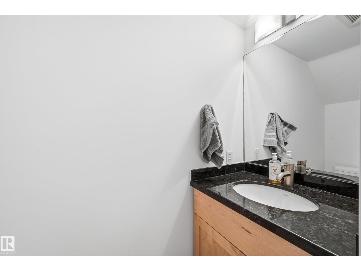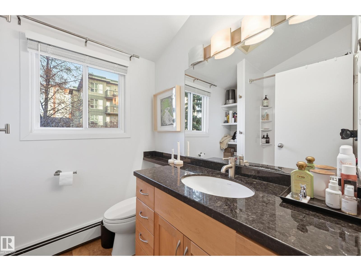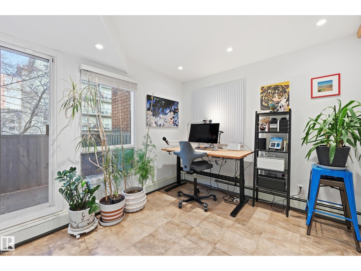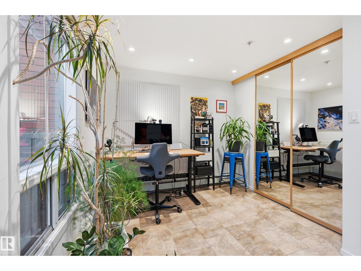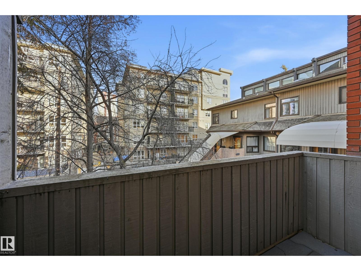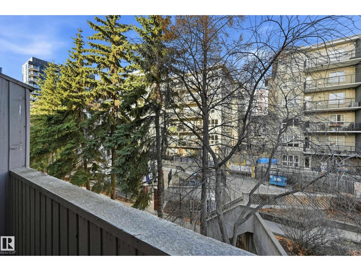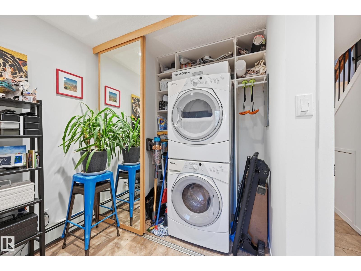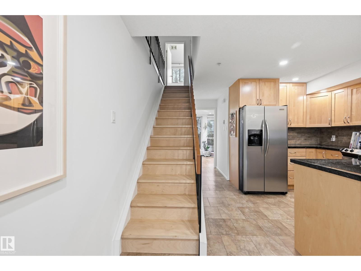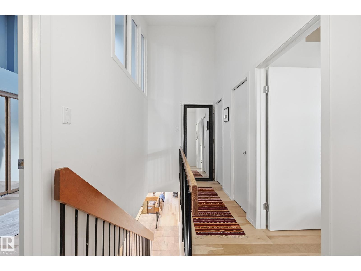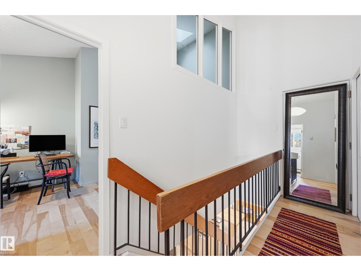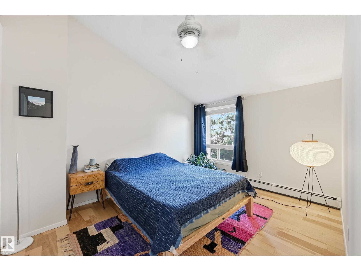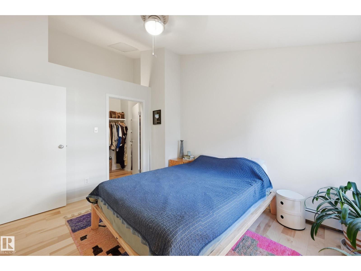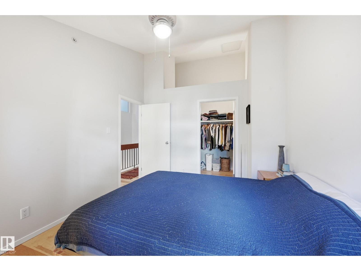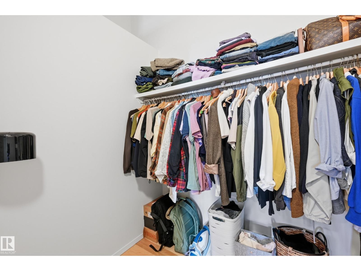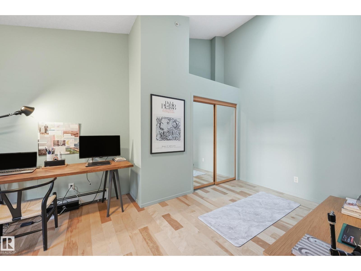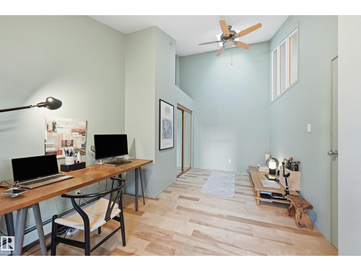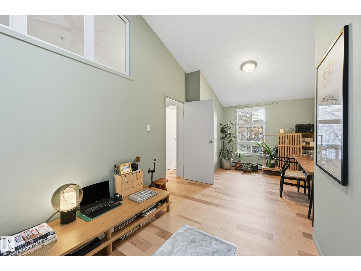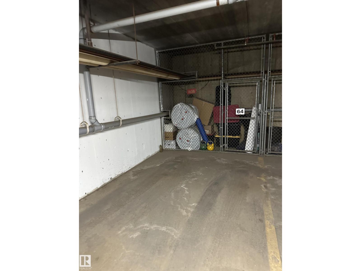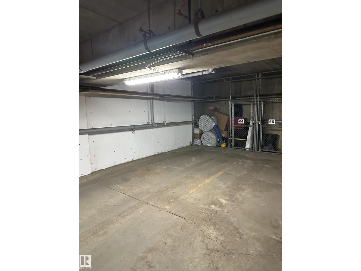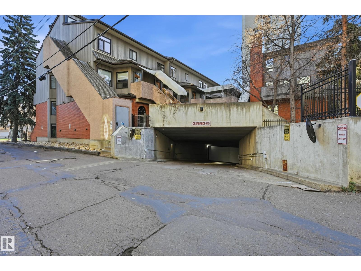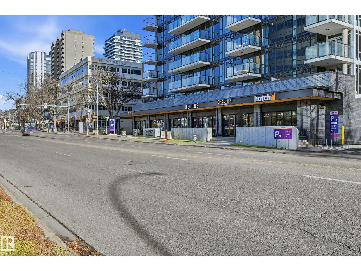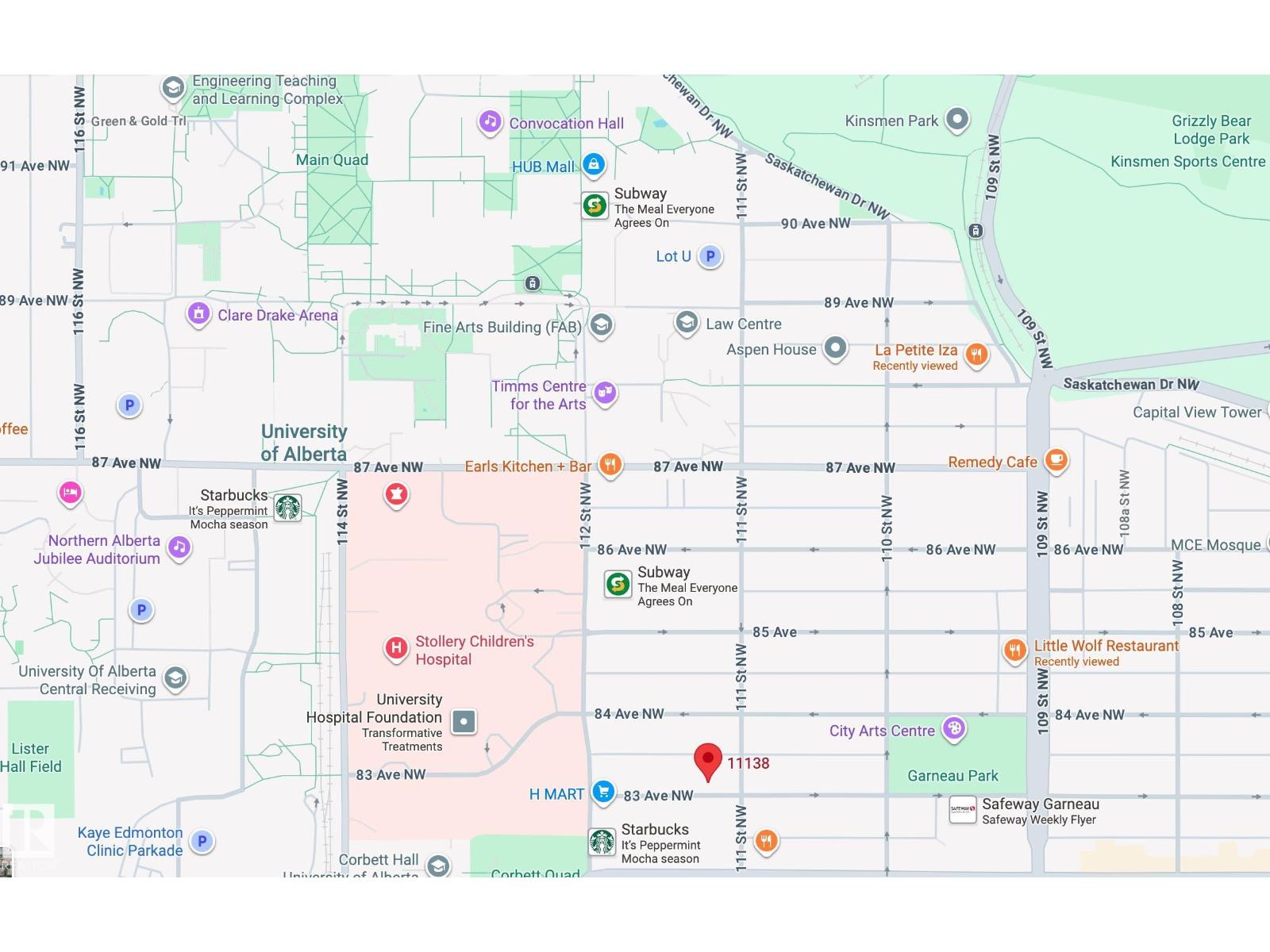11138 83 Av Nw Edmonton, Alberta T6G 0V1
$314,800Maintenance, Exterior Maintenance, Heat, Insurance, Landscaping, Other, See Remarks, Property Management, Water
$829 Monthly
Maintenance, Exterior Maintenance, Heat, Insurance, Landscaping, Other, See Remarks, Property Management, Water
$829 MonthlyWelcome to Garneau Mews, an immaculate end unit townhouse in a fantastic location! This 3-bedroom, 2-storey home is move-in ready, featuring recent upgrades such as new pot lighting & new wide plank engineered hardwood. The updated kitchen boasts ceiling-height maple cabinets, granite countertops, and newer stainless steel appliances. Relax in the sunken living room enjoy the dramatic vaulted ceilings with skylights in the spacious upper bedrooms. Fresh paint & most new flooring throughout, along with modern light & plumbing fixtures, enhance this stunning haven. With heated underground parking and outstanding walkable access to the University Hospital, U of A, and LRT, it's perfect for students and professionals alike, offering convenience to restaurants, shopping, and entertainment. Top notch walkable location to many amenities. This is not just a home; it's a prime investment opportunity for parents looking for a rising market while their kids attend university. Don’t miss your chance to own this gem! (id:62055)
Property Details
| MLS® Number | E4465719 |
| Property Type | Single Family |
| Neigbourhood | Garneau |
| Amenities Near By | Golf Course, Playground, Public Transit, Schools, Shopping |
| Community Features | Public Swimming Pool |
| Features | Park/reserve, Skylight |
| Parking Space Total | 1 |
Building
| Bathroom Total | 2 |
| Bedrooms Total | 3 |
| Amenities | Vinyl Windows |
| Appliances | Dishwasher, Dryer, Microwave Range Hood Combo, Stove, Washer, Window Coverings |
| Basement Type | None |
| Ceiling Type | Vaulted |
| Constructed Date | 1981 |
| Construction Style Attachment | Attached |
| Half Bath Total | 1 |
| Heating Type | Hot Water Radiator Heat |
| Stories Total | 2 |
| Size Interior | 1,292 Ft2 |
| Type | Row / Townhouse |
Parking
| Heated Garage | |
| Underground |
Land
| Acreage | No |
| Fence Type | Fence |
| Land Amenities | Golf Course, Playground, Public Transit, Schools, Shopping |
| Size Irregular | 74.66 |
| Size Total | 74.66 M2 |
| Size Total Text | 74.66 M2 |
Rooms
| Level | Type | Length | Width | Dimensions |
|---|---|---|---|---|
| Main Level | Living Room | 6.1 m | 4.12 m | 6.1 m x 4.12 m |
| Main Level | Kitchen | 3.2 m | 3.01 m | 3.2 m x 3.01 m |
| Main Level | Bedroom 3 | 4.09 m | 2.87 m | 4.09 m x 2.87 m |
| Upper Level | Primary Bedroom | 4 m | 3.16 m | 4 m x 3.16 m |
| Upper Level | Bedroom 2 | 5.94 m | 2.41 m | 5.94 m x 2.41 m |
Contact Us
Contact us for more information


