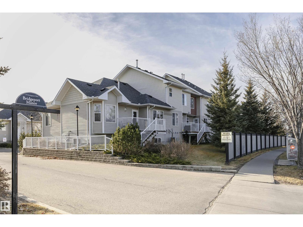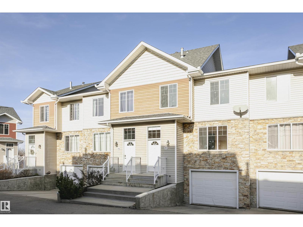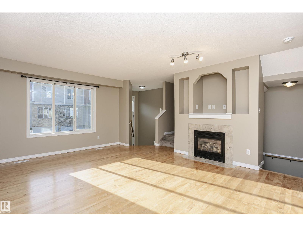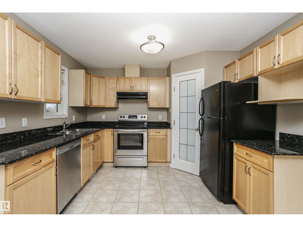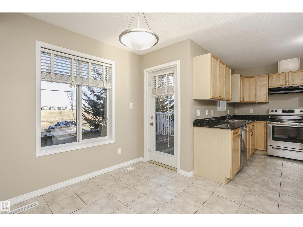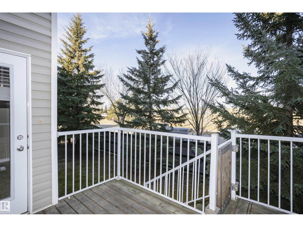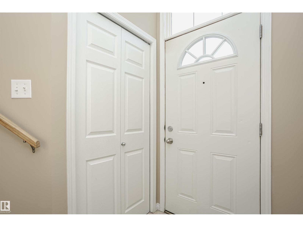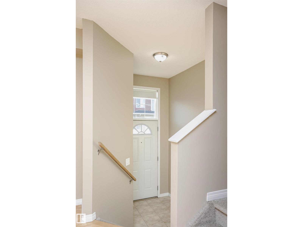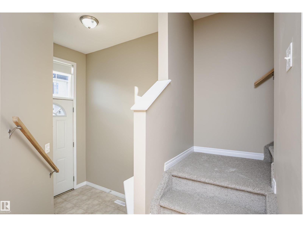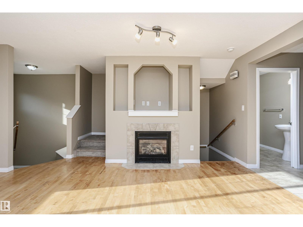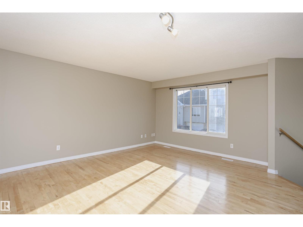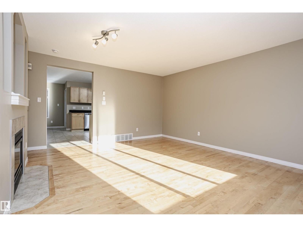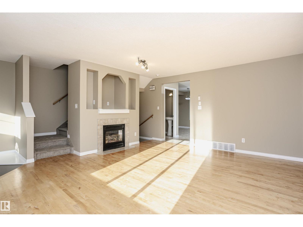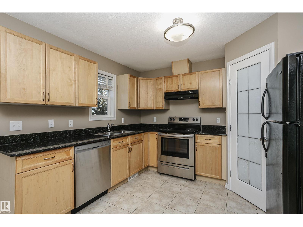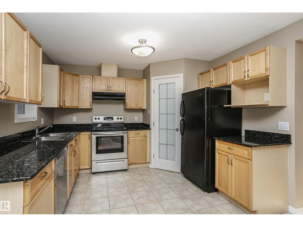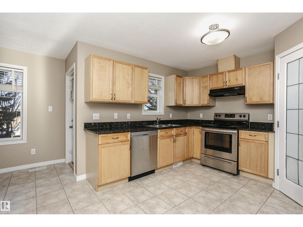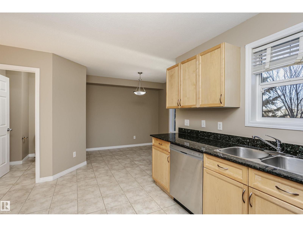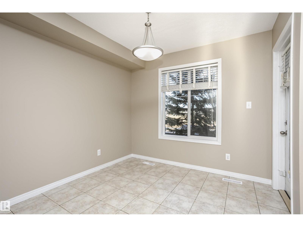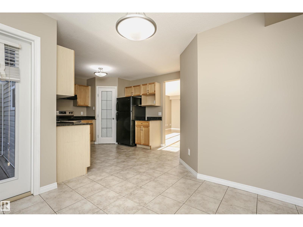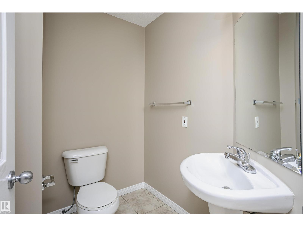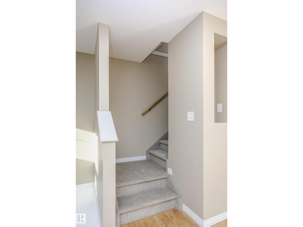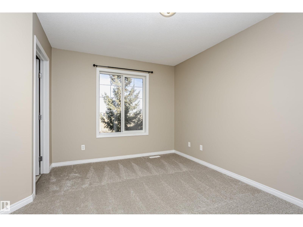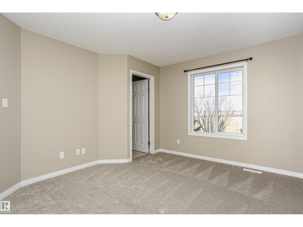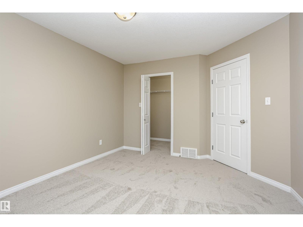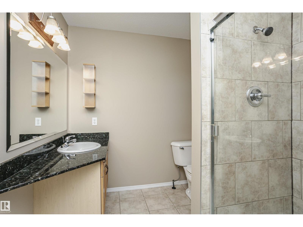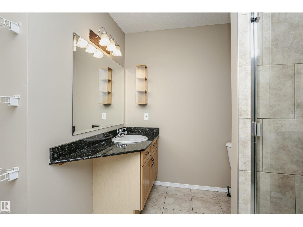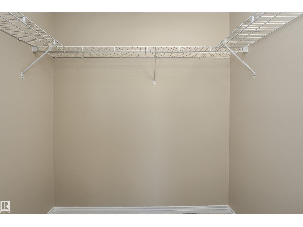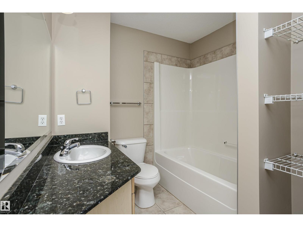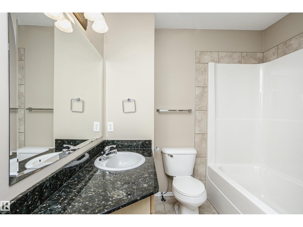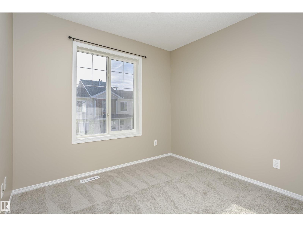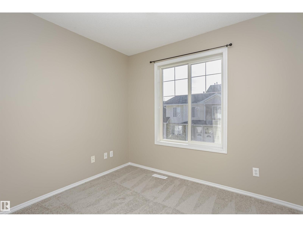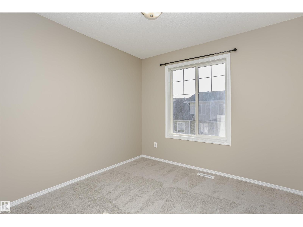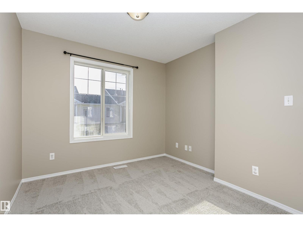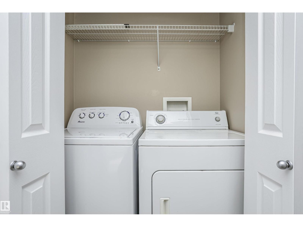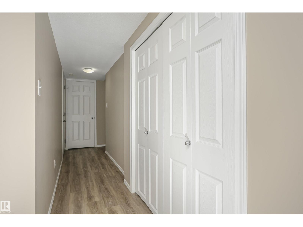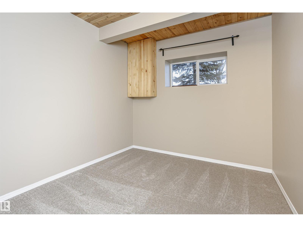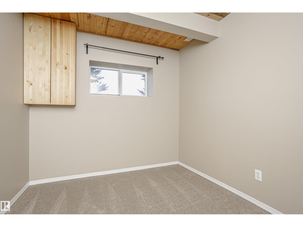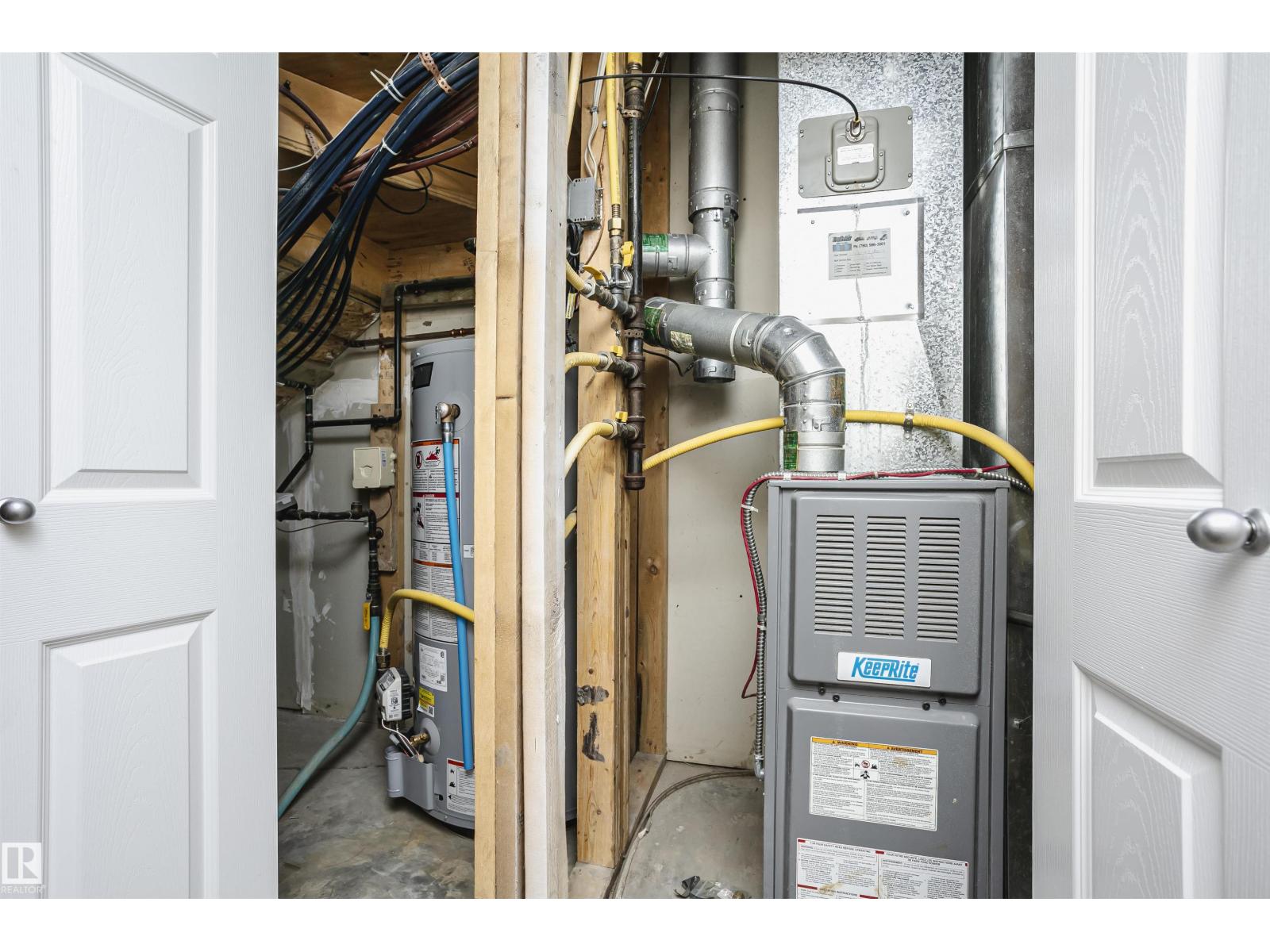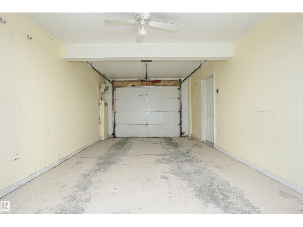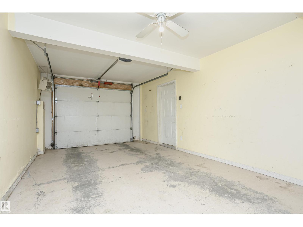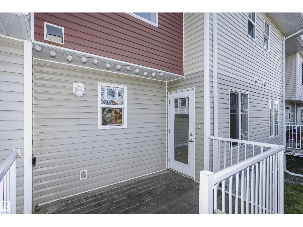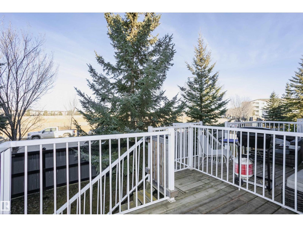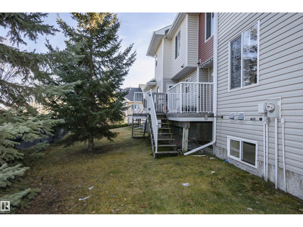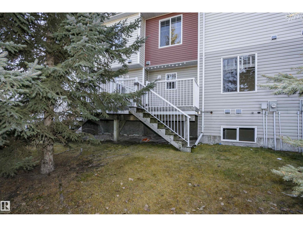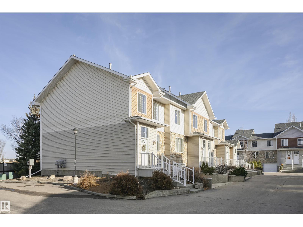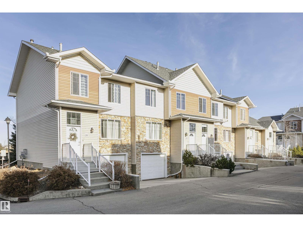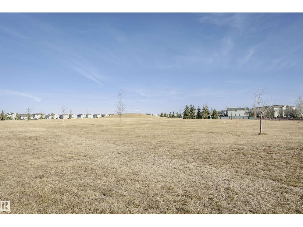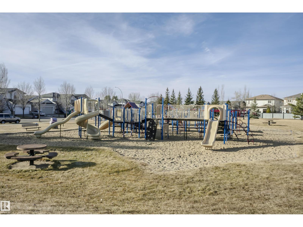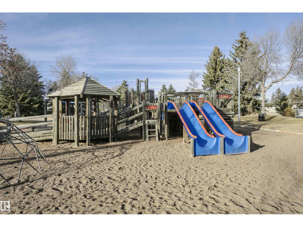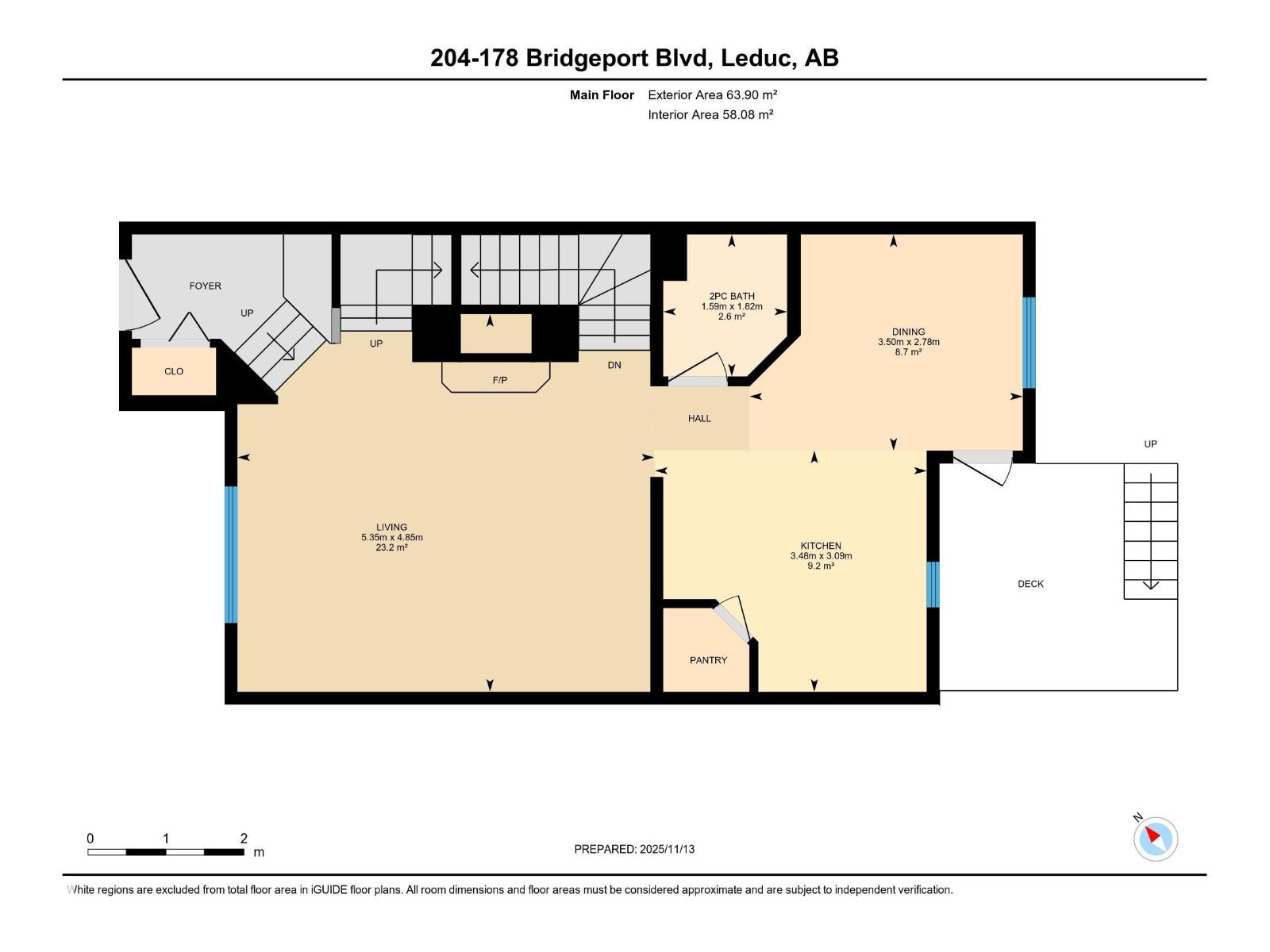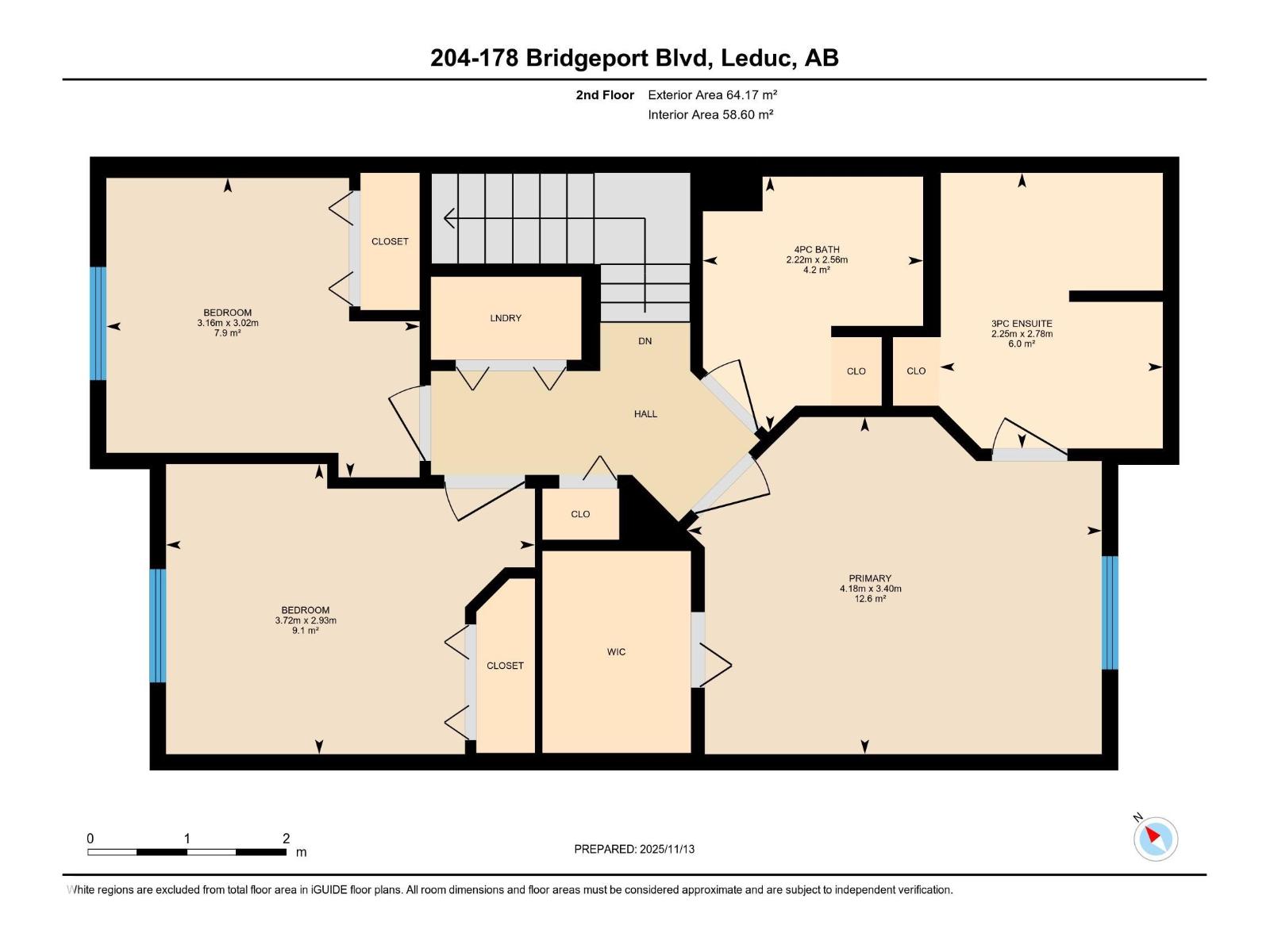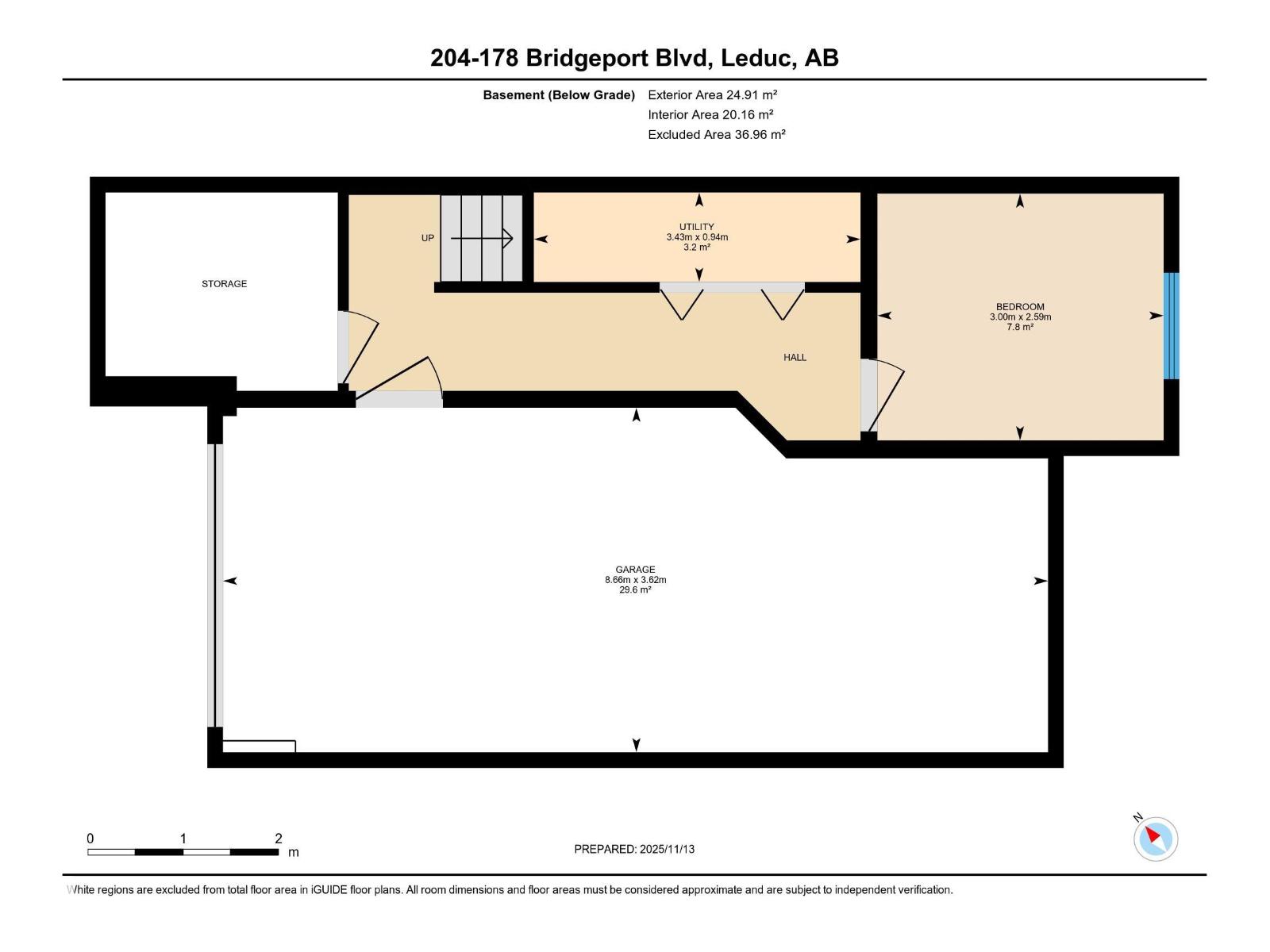#204 178 Bridgeport Bv Leduc, Alberta T9E 8S8
$279,900Maintenance, Exterior Maintenance, Insurance, Landscaping, Property Management, Other, See Remarks
$321.44 Monthly
Maintenance, Exterior Maintenance, Insurance, Landscaping, Property Management, Other, See Remarks
$321.44 MonthlyDon't miss this bright, updated 4-bed, 3-bath townhome just steps from Leduc Common and Harry Bienert Park! Your plants will love the sun filled south-facing living room, with freshly refinished hardwood floors and a cozy gas fireplace. The centrally located 2-piece bath on the main makes hosting a breeze. The kitchen features stainless steel appliances and ceramic tile flooring, with the dining area opening to a north-facing deck and treed green space - giving you plenty of privacy. Upstairs, the NORTH-FACING primary bedroom offers a walk-in closet and 3-piece ensuite with a roomy step-in shower, plus two more bedrooms and laundry. The lower level includes a fourth bedroom, storage, and access to your OVERSIZED TANDEM GARAGE with room for two vehicles plus a workshop! UPDATES INCLUDE: refinished hardwood, new carpet upstairs and in all bedrooms, new basement LVP, and fresh paint throughout. Move-in ready and just minutes to schools, parks, golf, shopping, the QE II, and EIA. (id:62055)
Property Details
| MLS® Number | E4465724 |
| Property Type | Single Family |
| Neigbourhood | Bridgeport |
| Amenities Near By | Airport, Park, Playground, Public Transit, Schools, Shopping |
| Community Features | Public Swimming Pool |
| Features | Treed, No Back Lane, No Animal Home, No Smoking Home |
| Parking Space Total | 3 |
| Structure | Deck |
Building
| Bathroom Total | 3 |
| Bedrooms Total | 4 |
| Appliances | Dishwasher, Dryer, Garage Door Opener Remote(s), Garage Door Opener, Hood Fan, Refrigerator, Stove, Washer, Window Coverings |
| Basement Development | Finished |
| Basement Type | Full (finished) |
| Constructed Date | 2005 |
| Construction Style Attachment | Attached |
| Fireplace Fuel | Gas |
| Fireplace Present | Yes |
| Fireplace Type | Unknown |
| Half Bath Total | 1 |
| Heating Type | Forced Air |
| Stories Total | 2 |
| Size Interior | 1,379 Ft2 |
| Type | Row / Townhouse |
Parking
| Oversize | |
| Attached Garage |
Land
| Acreage | No |
| Land Amenities | Airport, Park, Playground, Public Transit, Schools, Shopping |
| Size Irregular | 172.34 |
| Size Total | 172.34 M2 |
| Size Total Text | 172.34 M2 |
Rooms
| Level | Type | Length | Width | Dimensions |
|---|---|---|---|---|
| Basement | Bedroom 4 | 2.59 m | 3 m | 2.59 m x 3 m |
| Basement | Utility Room | 0.94 m | 3.43 m | 0.94 m x 3.43 m |
| Main Level | Living Room | 4.85 m | 5.35 m | 4.85 m x 5.35 m |
| Main Level | Dining Room | 2.78 m | 3.5 m | 2.78 m x 3.5 m |
| Main Level | Kitchen | 3.09 m | 3.48 m | 3.09 m x 3.48 m |
| Upper Level | Primary Bedroom | 3.4 m | 4.18 m | 3.4 m x 4.18 m |
| Upper Level | Bedroom 2 | 3.02 m | 3.16 m | 3.02 m x 3.16 m |
| Upper Level | Bedroom 3 | 2.93 m | 3.72 m | 2.93 m x 3.72 m |
Contact Us
Contact us for more information


