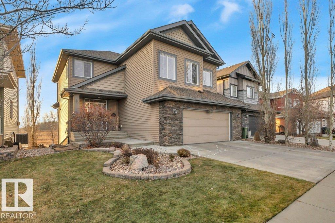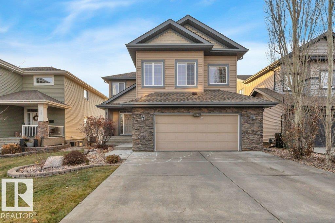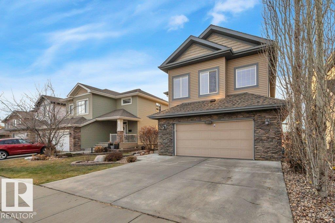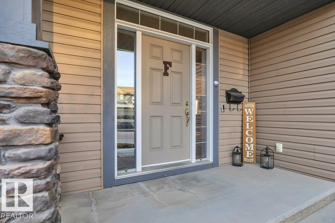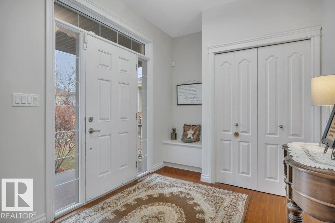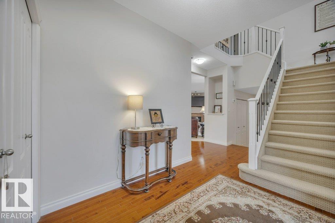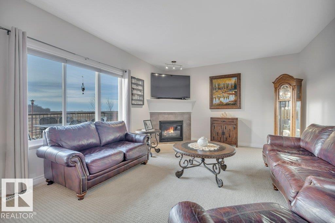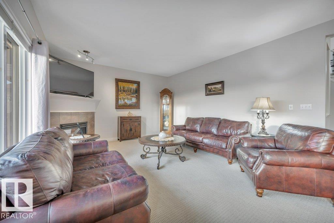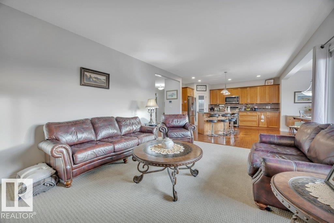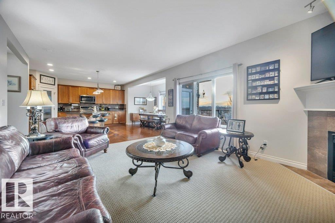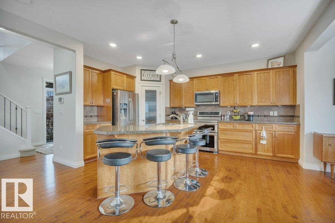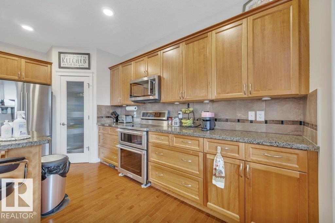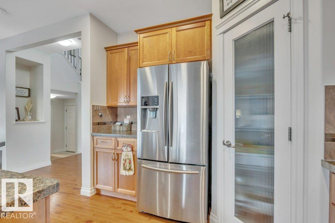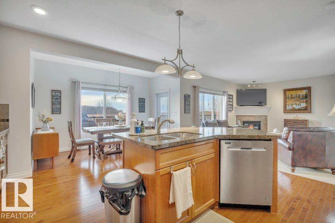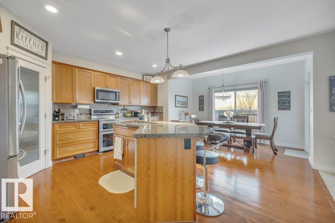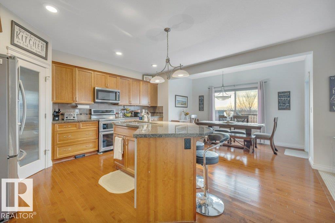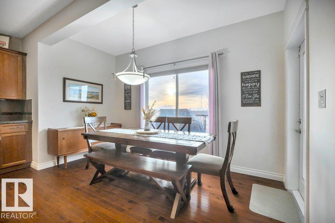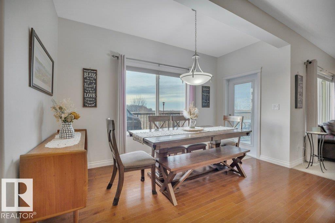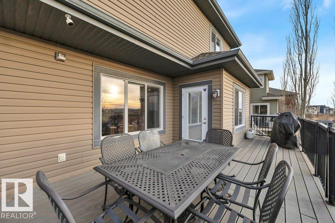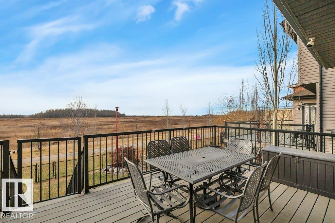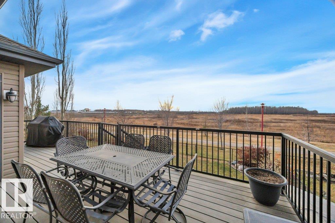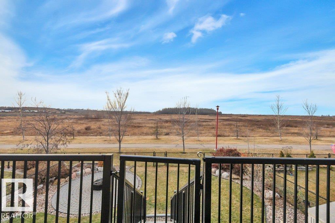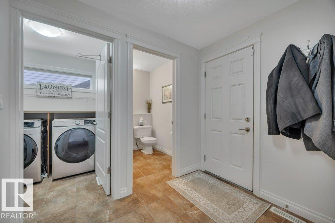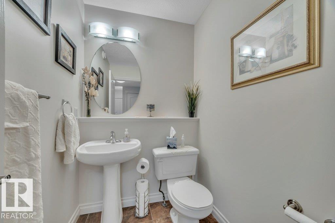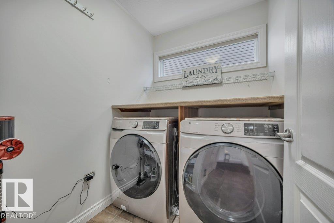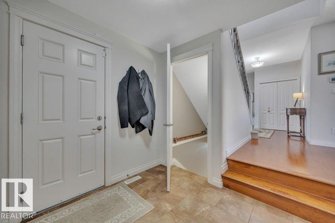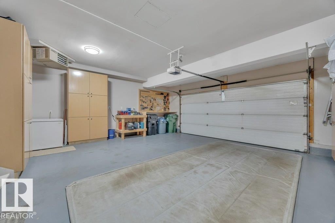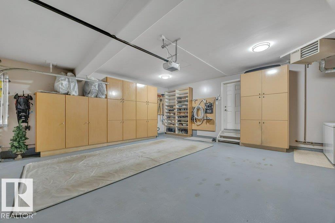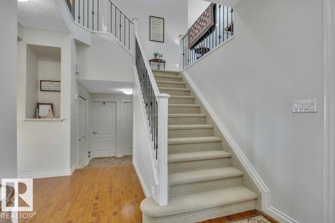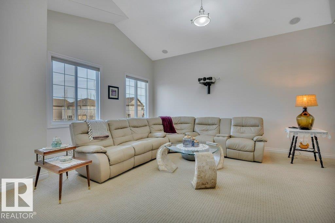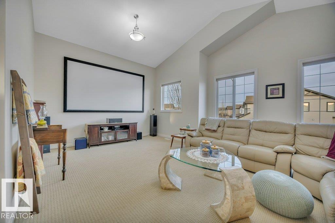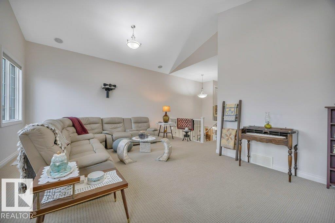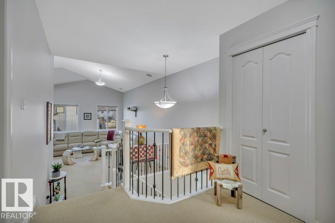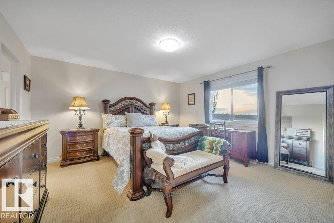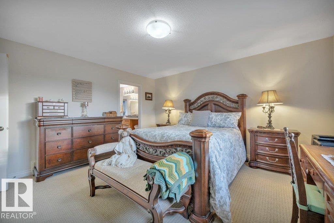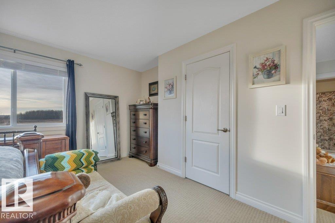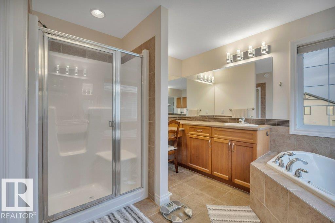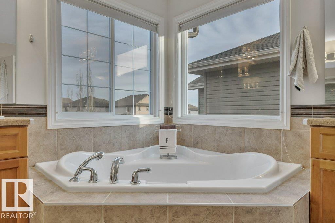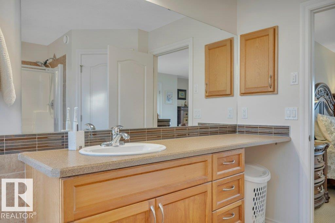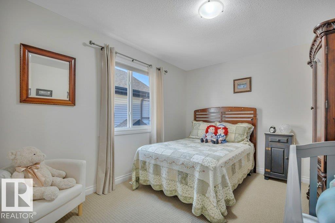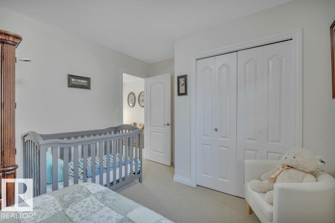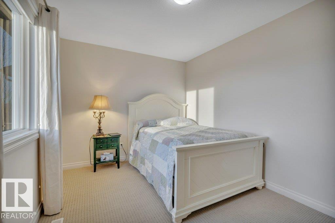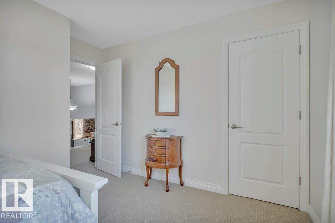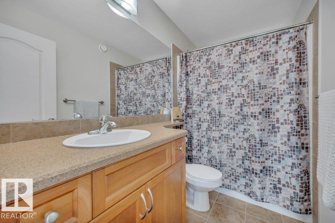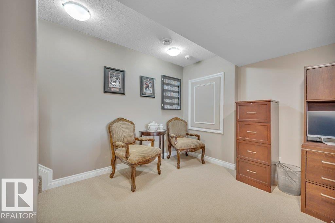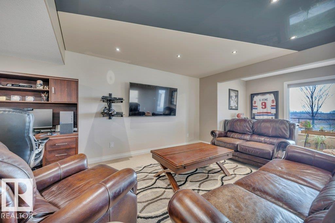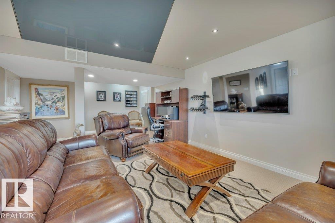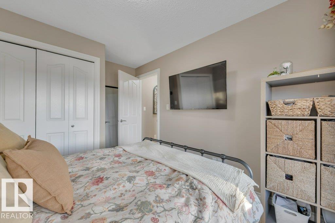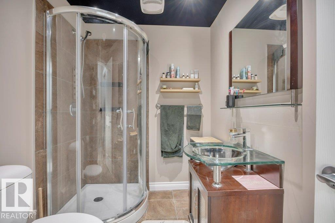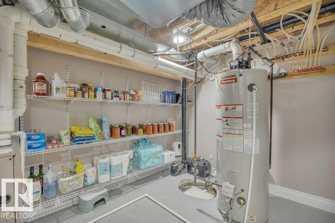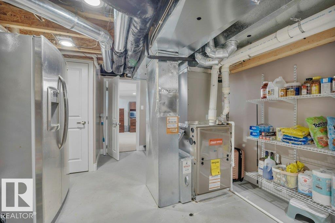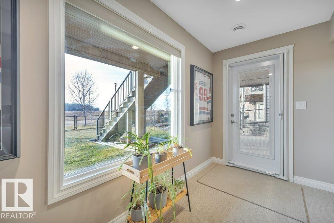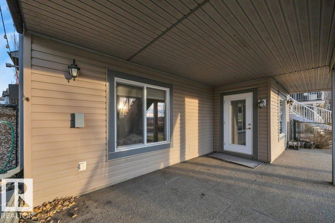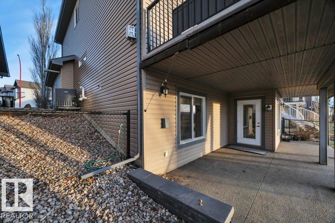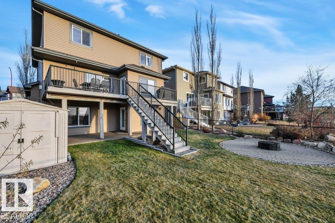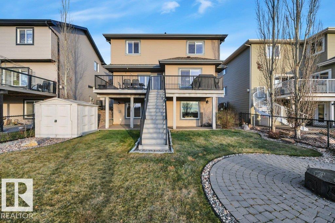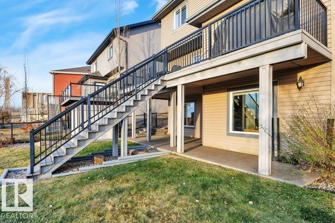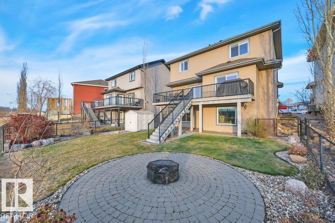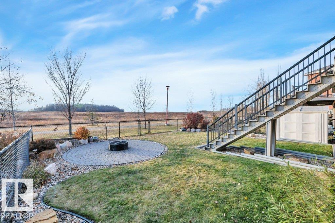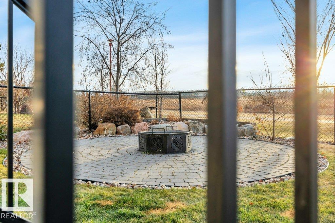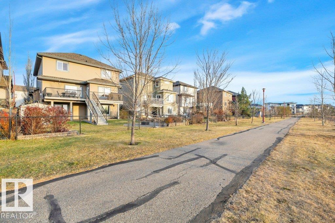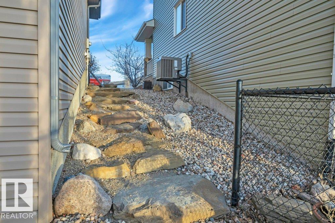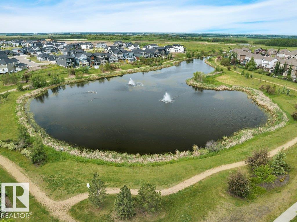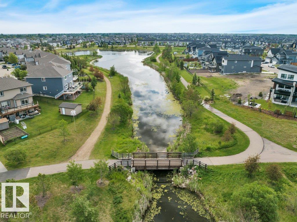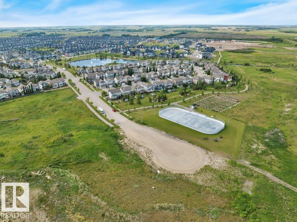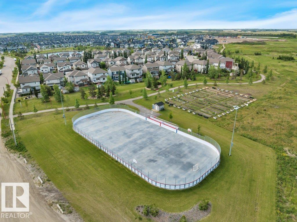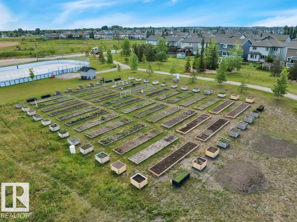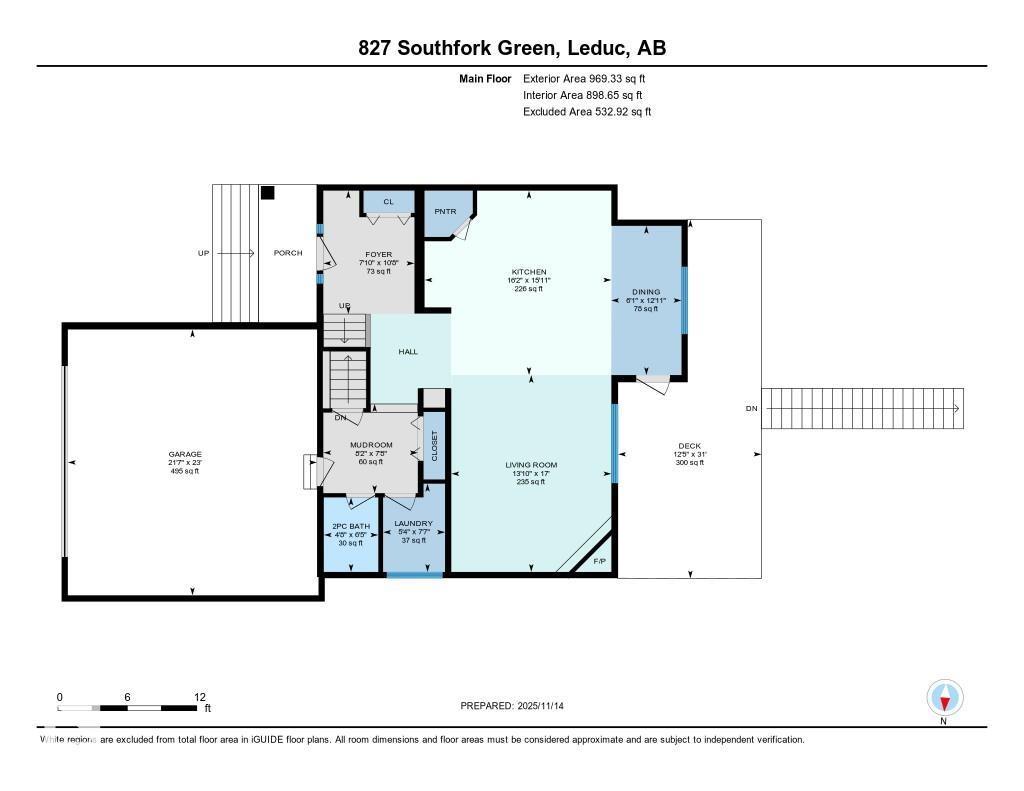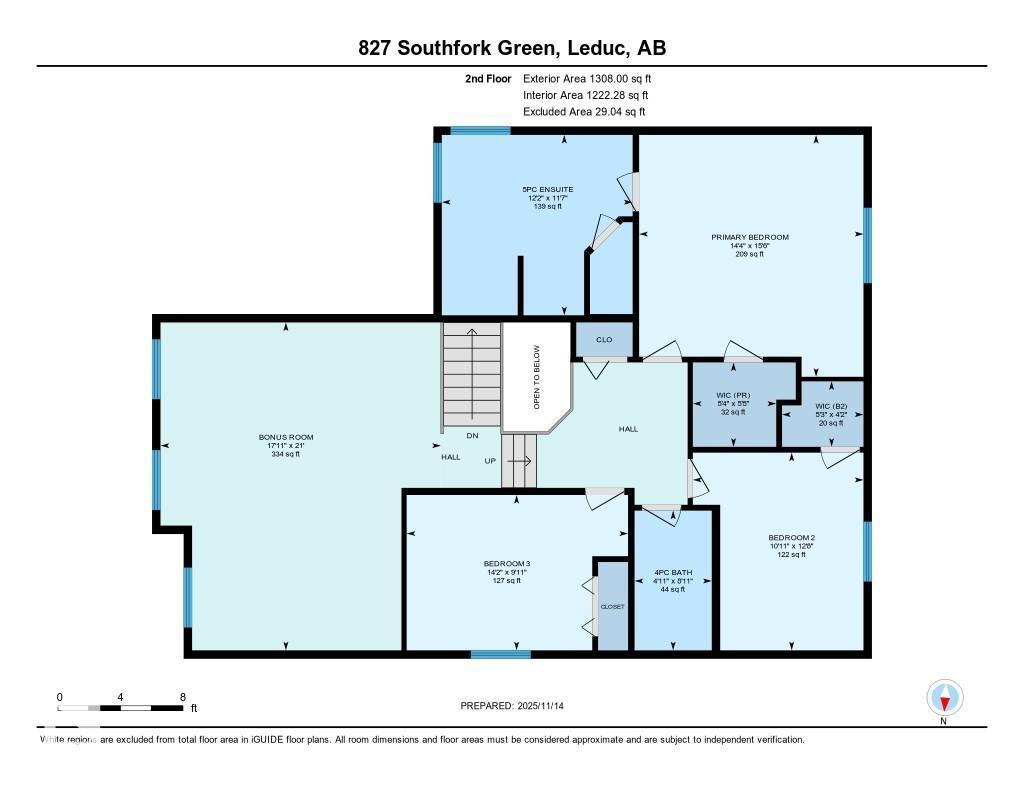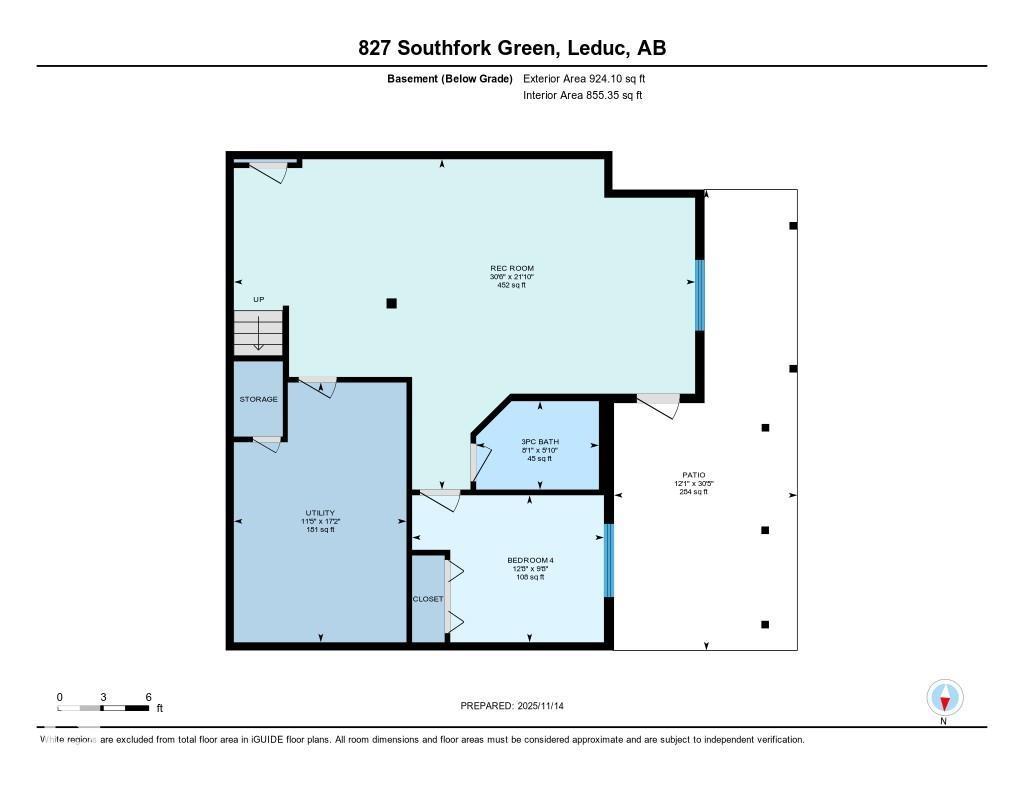4 Bedroom
4 Bathroom
2,277 ft2
Fireplace
Central Air Conditioning
Forced Air
$664,900
AN ABSOLUTE GEM in an A-1 LOCATION, all the WOW FACTOR YOU COULD DESIRE. Absolutely gorgeous home with many special features. 2277 sq ft plus WALK OUT onto multiway. Freshly painted, 9 ft ceilings, hardwood. Dream kitchen boasts an abundance of cabinetry, pot drawers, granite counter tops, hi end SS appliances, walk in pantry & Island w breakfast bar. Great room w gas fire place & dining area allows for lots of sunlight. Upstairs features very spacious bonus room w 13' vaulted ceiling. Primary bedroom has 5 pc ensuite with dual sinks, separate vanities, corner soaker tub & W I closet. Bedrooms 2+3 are good sizes, 4 pc main bath. Basement includes rec room, 4th bed, 3 pc bath. Central Air Conditioning, new furnace, new 40 year shingles. Awesome heated garage 23x22 w $8000 custom cabinets. Ultimate back yard is professionally landscaped, unique stone walk way on one side of the house, stone patio fire pit area, large deck w Rhino decking, exposed aggregate patio below. Pride of ownership throughout. (id:62055)
Property Details
|
MLS® Number
|
E4465738 |
|
Property Type
|
Single Family |
|
Neigbourhood
|
Southfork |
|
Amenities Near By
|
Airport, Golf Course, Playground, Public Transit, Schools, Shopping |
|
Parking Space Total
|
4 |
|
Structure
|
Deck, Fire Pit |
Building
|
Bathroom Total
|
4 |
|
Bedrooms Total
|
4 |
|
Amenities
|
Ceiling - 9ft |
|
Appliances
|
Dishwasher, Dryer, Garburator, Microwave Range Hood Combo, Refrigerator, Storage Shed, Stove, Washer, Window Coverings |
|
Basement Development
|
Finished |
|
Basement Features
|
Walk Out |
|
Basement Type
|
See Remarks (finished) |
|
Ceiling Type
|
Vaulted |
|
Constructed Date
|
2009 |
|
Construction Style Attachment
|
Detached |
|
Cooling Type
|
Central Air Conditioning |
|
Fireplace Fuel
|
Gas |
|
Fireplace Present
|
Yes |
|
Fireplace Type
|
Corner |
|
Half Bath Total
|
1 |
|
Heating Type
|
Forced Air |
|
Stories Total
|
2 |
|
Size Interior
|
2,277 Ft2 |
|
Type
|
House |
Parking
Land
|
Acreage
|
No |
|
Fence Type
|
Fence |
|
Land Amenities
|
Airport, Golf Course, Playground, Public Transit, Schools, Shopping |
|
Size Irregular
|
494.89 |
|
Size Total
|
494.89 M2 |
|
Size Total Text
|
494.89 M2 |
Rooms
| Level |
Type |
Length |
Width |
Dimensions |
|
Basement |
Bedroom 4 |
|
|
Measurements not available |
|
Basement |
Recreation Room |
|
|
Measurements not available |
|
Main Level |
Living Room |
|
|
Measurements not available |
|
Main Level |
Dining Room |
|
|
Measurements not available |
|
Main Level |
Kitchen |
|
|
Measurements not available |
|
Upper Level |
Primary Bedroom |
|
|
Measurements not available |
|
Upper Level |
Bedroom 2 |
|
|
Measurements not available |
|
Upper Level |
Bedroom 3 |
|
|
Measurements not available |
|
Upper Level |
Bonus Room |
|
|
Measurements not available |


