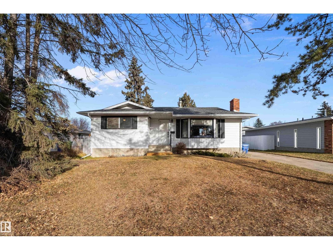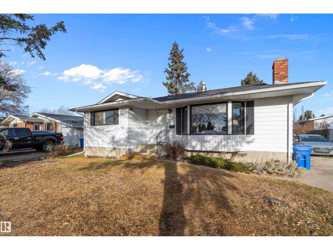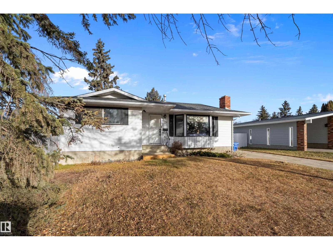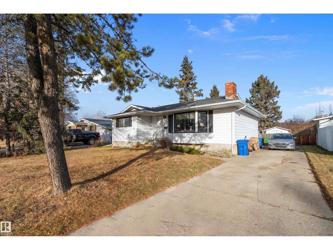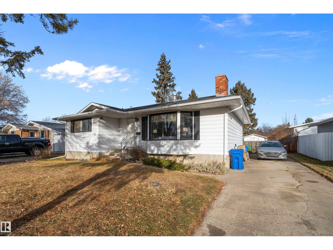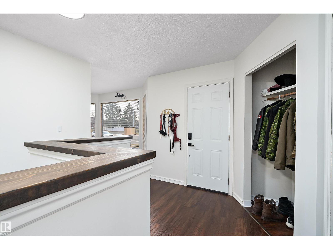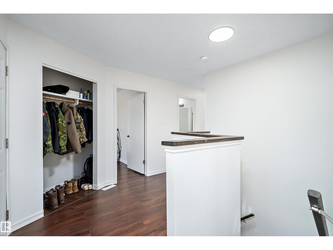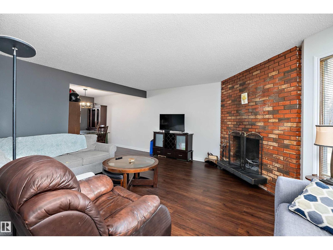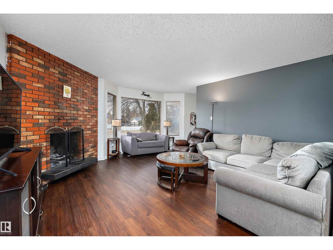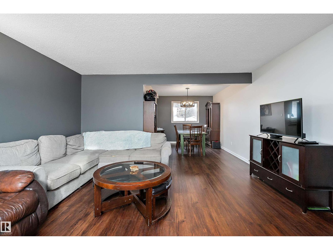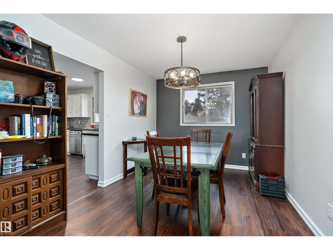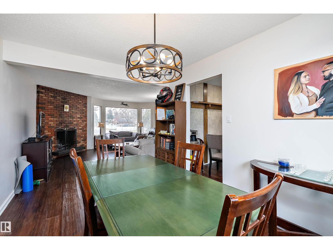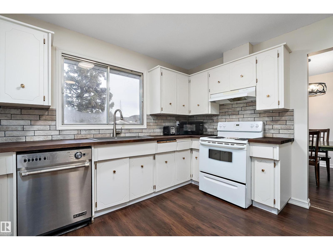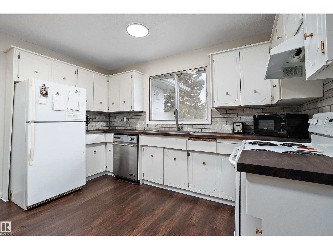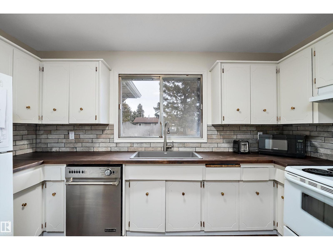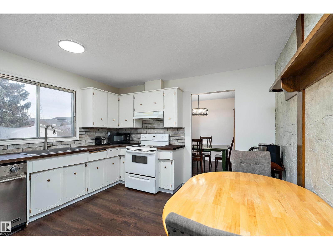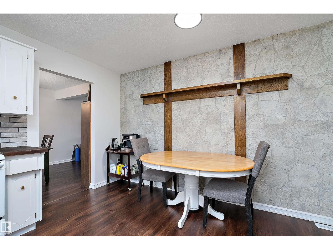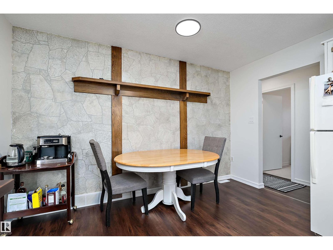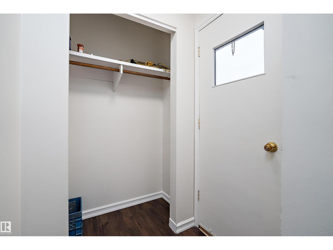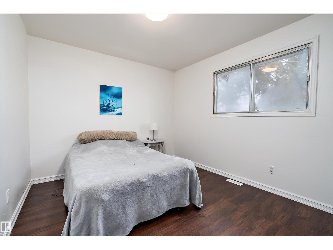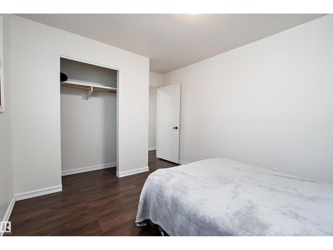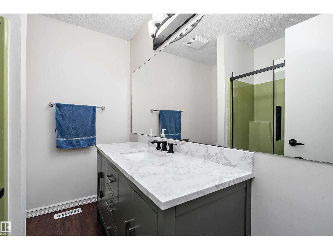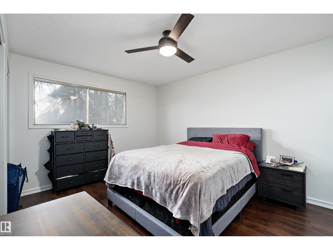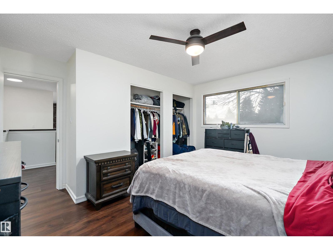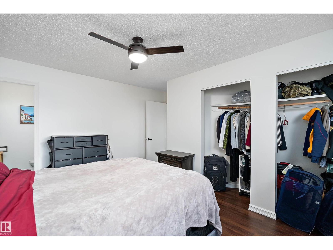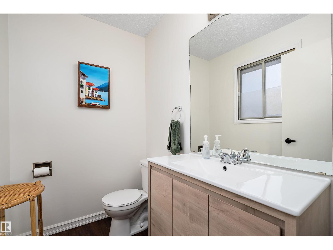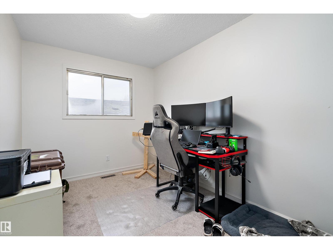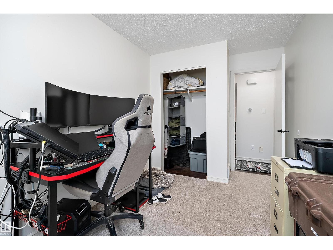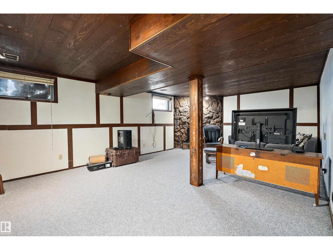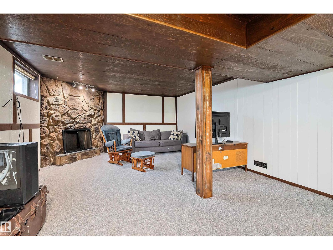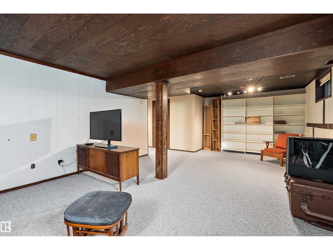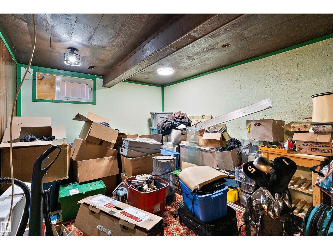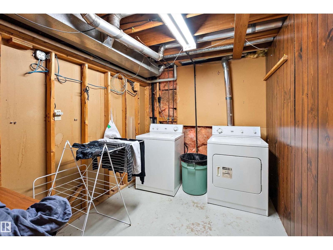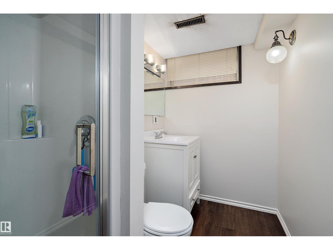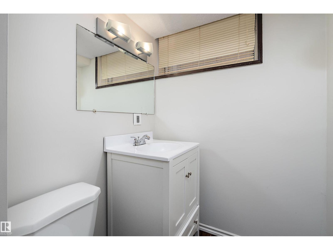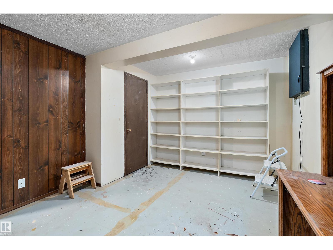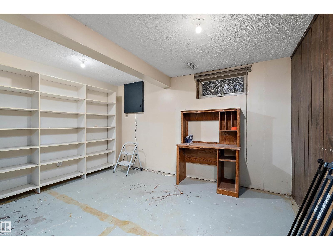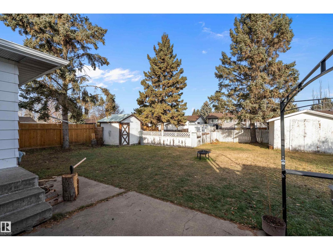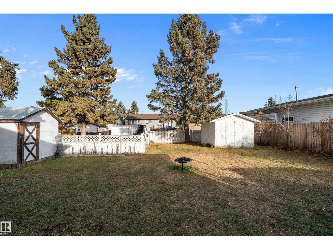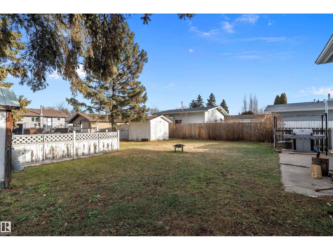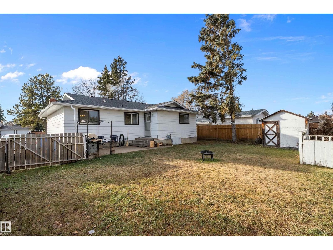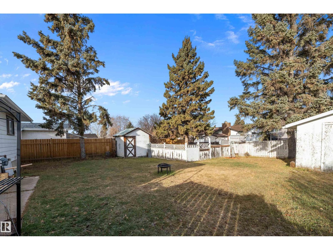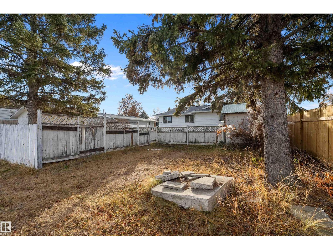5 Bedroom
3 Bathroom
1,338 ft2
Bungalow
Forced Air
$275,000
5 BEDROOM BUNGALOW in desired area of Wetaskiwin! This home as ample of parking to house a large family or someone who likes to entertain. On the main floor you have a spacious living flowing into the dining area and kitchen! There are 3 bedrooms with one being the primary which has a 2pc ensuite and completing the main floor is the 4pc bathroom. Downstairs has 2 more bedrooms, 3pc bathroom, laundry room, very large family room and plenty of storage to go around! Outside is a massive back yard with parking or room to put your future garage! Many upgrades have been done throughout the years including Shingles, Eaves and down spouts, flooring, paint and many more items within the home! Fantastic location with easy access to Hwy 2A (id:62055)
Property Details
|
MLS® Number
|
E4465743 |
|
Property Type
|
Single Family |
|
Neigbourhood
|
North Centennial |
|
Amenities Near By
|
Golf Course, Playground |
|
Features
|
Flat Site, Lane, No Smoking Home, Level |
Building
|
Bathroom Total
|
3 |
|
Bedrooms Total
|
5 |
|
Appliances
|
Dishwasher, Dryer, Refrigerator, Stove, Washer |
|
Architectural Style
|
Bungalow |
|
Basement Development
|
Finished |
|
Basement Type
|
Full (finished) |
|
Constructed Date
|
1976 |
|
Construction Style Attachment
|
Detached |
|
Half Bath Total
|
1 |
|
Heating Type
|
Forced Air |
|
Stories Total
|
1 |
|
Size Interior
|
1,338 Ft2 |
|
Type
|
House |
Parking
Land
|
Acreage
|
No |
|
Fence Type
|
Fence |
|
Land Amenities
|
Golf Course, Playground |
Rooms
| Level |
Type |
Length |
Width |
Dimensions |
|
Basement |
Family Room |
7.89 m |
4.39 m |
7.89 m x 4.39 m |
|
Basement |
Bedroom 4 |
3.92 m |
3.25 m |
3.92 m x 3.25 m |
|
Basement |
Bedroom 5 |
3.19 m |
4.3 m |
3.19 m x 4.3 m |
|
Basement |
Laundry Room |
2.33 m |
3.24 m |
2.33 m x 3.24 m |
|
Main Level |
Living Room |
5.16 m |
4.6 m |
5.16 m x 4.6 m |
|
Main Level |
Dining Room |
3.4 m |
2.89 m |
3.4 m x 2.89 m |
|
Main Level |
Kitchen |
3.65 m |
3.77 m |
3.65 m x 3.77 m |
|
Main Level |
Primary Bedroom |
4.16 m |
4.04 m |
4.16 m x 4.04 m |
|
Main Level |
Bedroom 2 |
2.44 m |
4.03 m |
2.44 m x 4.03 m |
|
Main Level |
Bedroom 3 |
3.06 m |
4.03 m |
3.06 m x 4.03 m |


