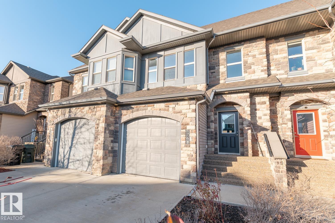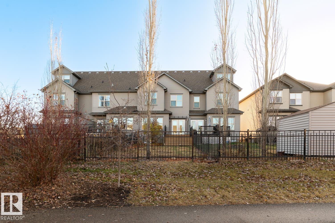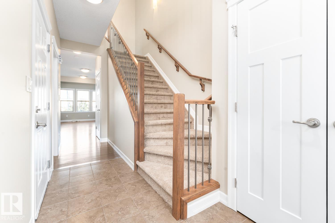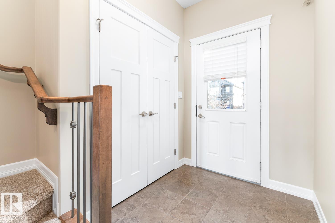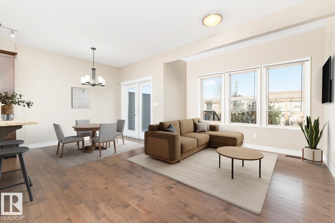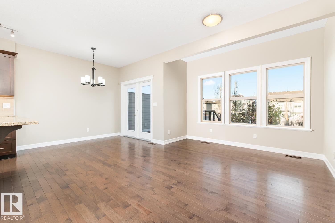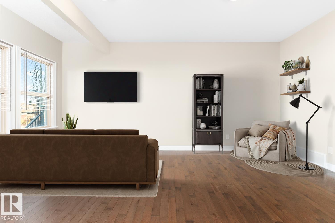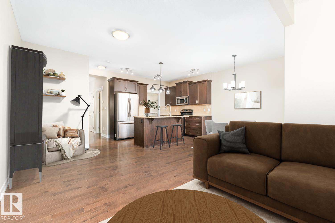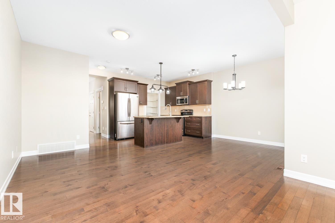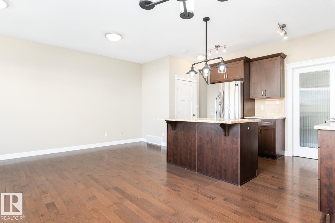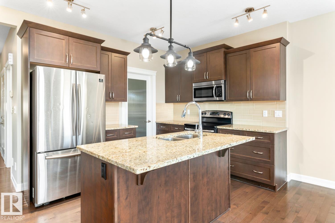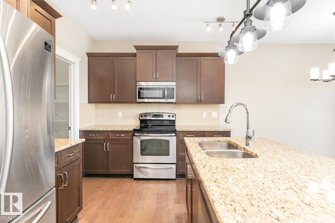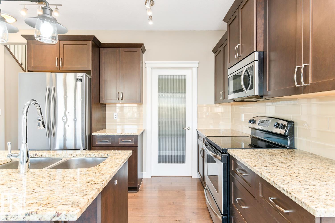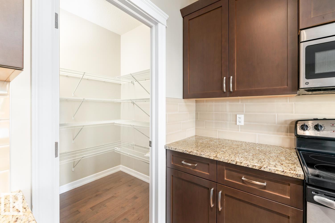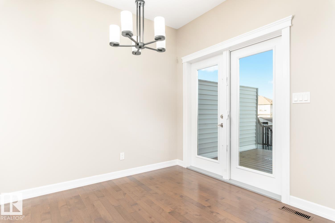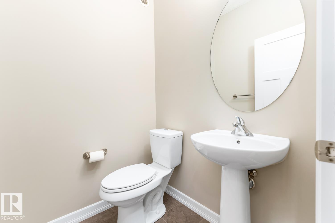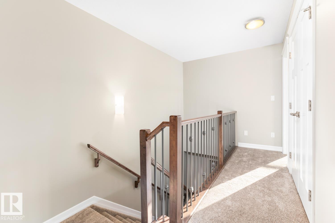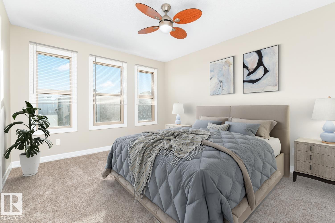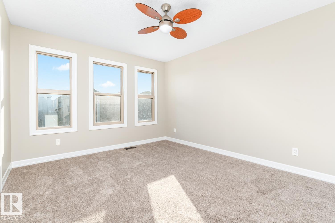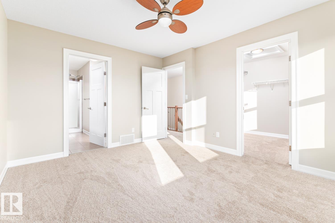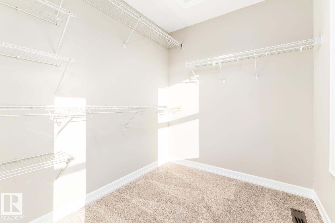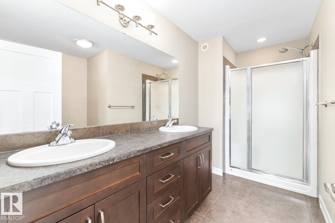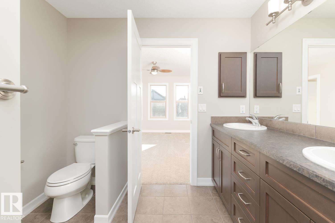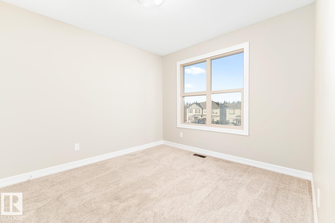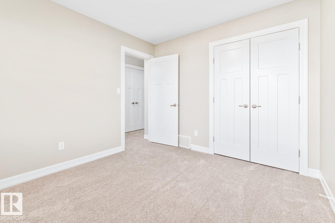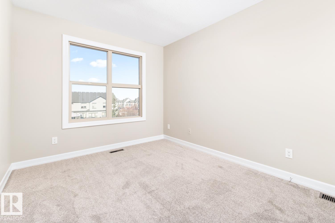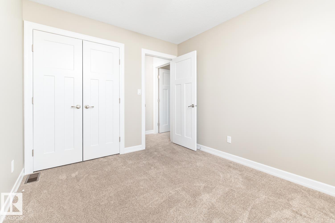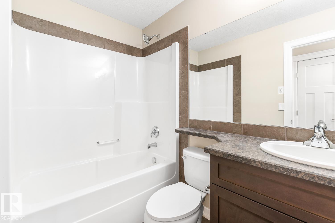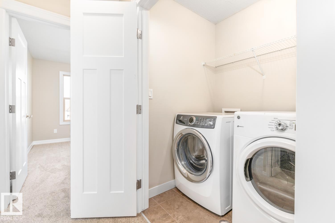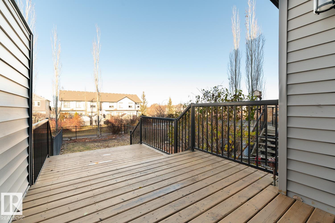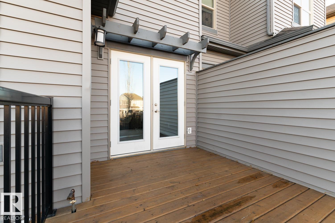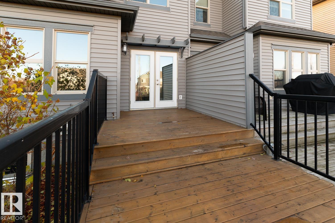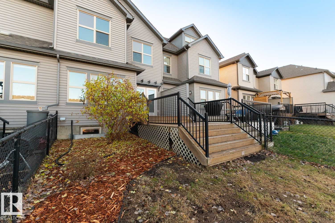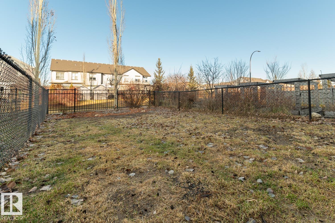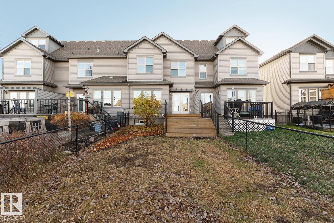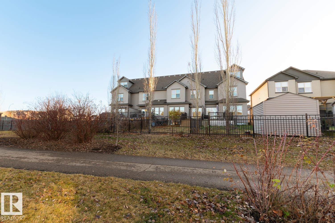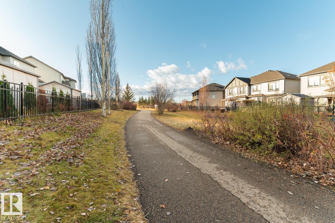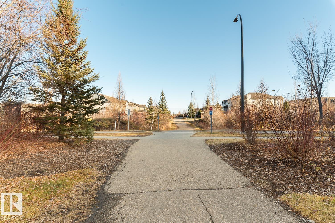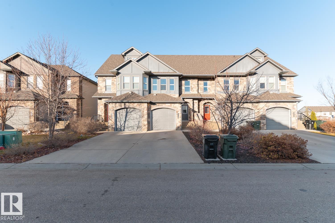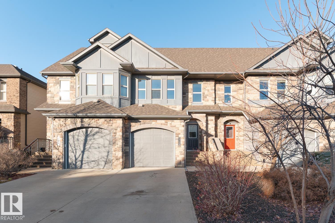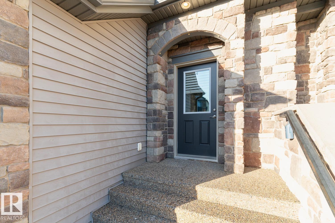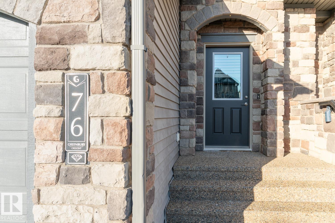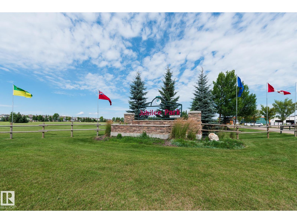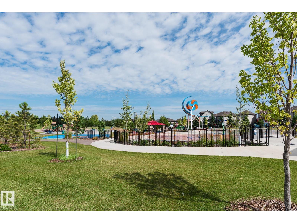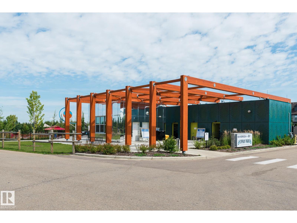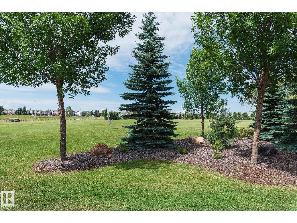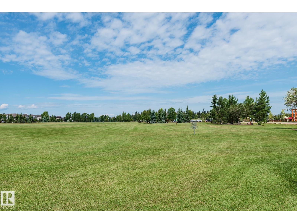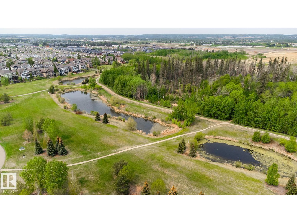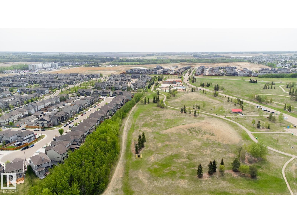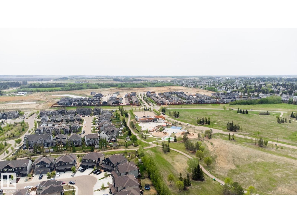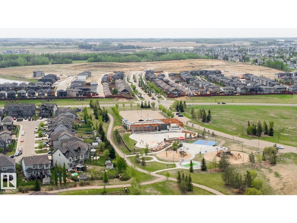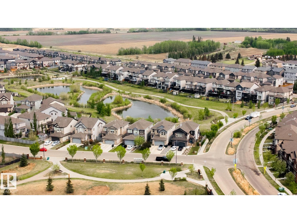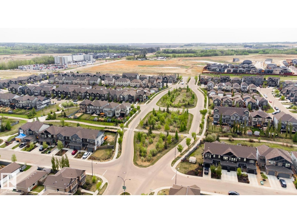3 Bedroom
3 Bathroom
1,481 ft2
Forced Air
$394,000
Trail access, fresh updates, and a stellar Greenbury location, this townhome is move-in ready. Backing onto a scenic path that connects you to Jubilee Park and Prescott School, this 1400+ sq ft two-storey offers the perfect blend of nature and convenience. Inside, enjoy brand new paint and carpet throughout, a functional open-concept main floor with spacious kitchen, walk-in pantry, and a two-piece bath. Upstairs features three bedrooms, two full baths including a 4-piece ensuite, plus the ease of upper-level laundry. The insulated attached garage keeps winter at bay, and quick possession means you can settle in before the snow flies. Ready to live where comfort, community, and connection come standard? This is your move! (id:62055)
Property Details
|
MLS® Number
|
E4465740 |
|
Property Type
|
Single Family |
|
Neigbourhood
|
Greenbury |
|
Amenities Near By
|
Playground, Schools, Shopping |
|
Features
|
See Remarks, Flat Site |
|
Structure
|
Deck |
Building
|
Bathroom Total
|
3 |
|
Bedrooms Total
|
3 |
|
Amenities
|
Ceiling - 9ft |
|
Appliances
|
Dishwasher, Dryer, Garage Door Opener Remote(s), Garage Door Opener, Microwave Range Hood Combo, Refrigerator, Stove, Central Vacuum, Washer, Window Coverings |
|
Basement Development
|
Unfinished |
|
Basement Type
|
Full (unfinished) |
|
Constructed Date
|
2013 |
|
Construction Style Attachment
|
Attached |
|
Half Bath Total
|
1 |
|
Heating Type
|
Forced Air |
|
Stories Total
|
2 |
|
Size Interior
|
1,481 Ft2 |
|
Type
|
Row / Townhouse |
Parking
Land
|
Acreage
|
No |
|
Fence Type
|
Fence |
|
Land Amenities
|
Playground, Schools, Shopping |
|
Size Irregular
|
236.9 |
|
Size Total
|
236.9 M2 |
|
Size Total Text
|
236.9 M2 |
Rooms
| Level |
Type |
Length |
Width |
Dimensions |
|
Main Level |
Living Room |
5.54 m |
3.38 m |
5.54 m x 3.38 m |
|
Main Level |
Dining Room |
2.86 m |
2.49 m |
2.86 m x 2.49 m |
|
Main Level |
Kitchen |
3.28 m |
2.75 m |
3.28 m x 2.75 m |
|
Upper Level |
Primary Bedroom |
4.1 m |
3.38 m |
4.1 m x 3.38 m |
|
Upper Level |
Bedroom 2 |
3.28 m |
2.77 m |
3.28 m x 2.77 m |
|
Upper Level |
Bedroom 3 |
3.26 m |
2.99 m |
3.26 m x 2.99 m |


