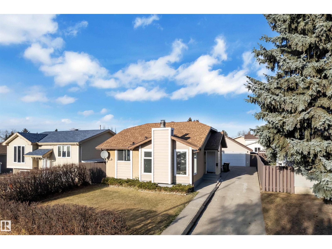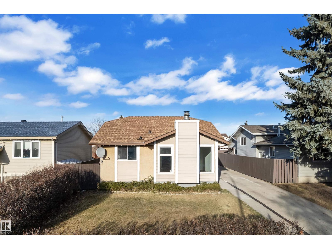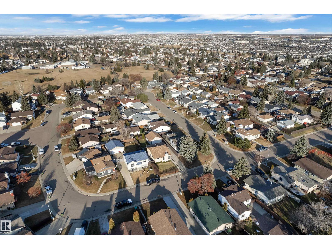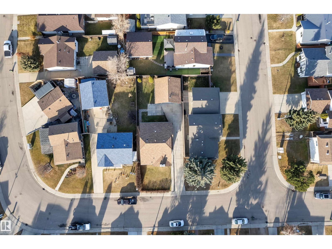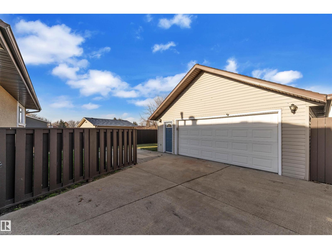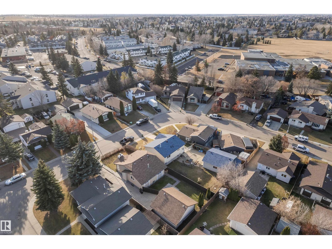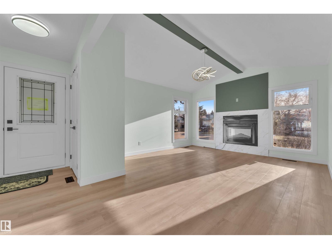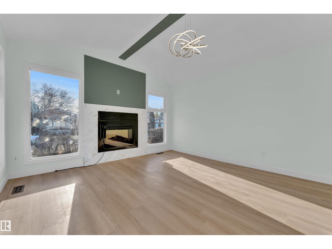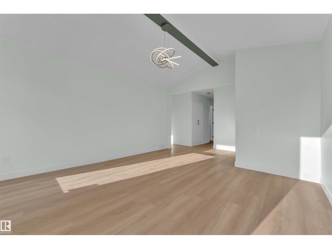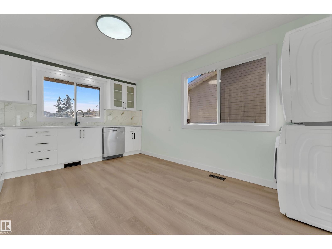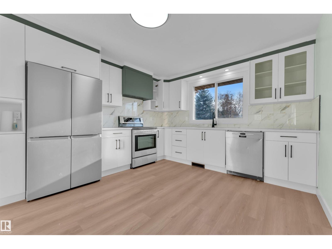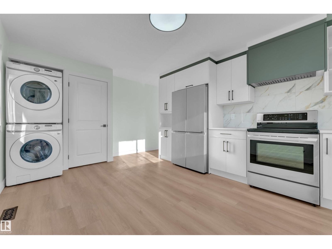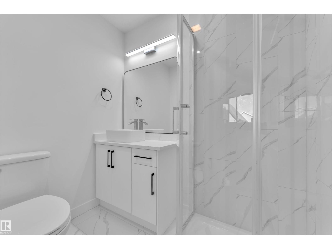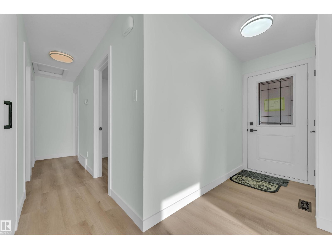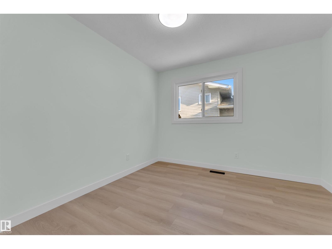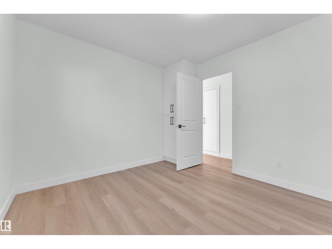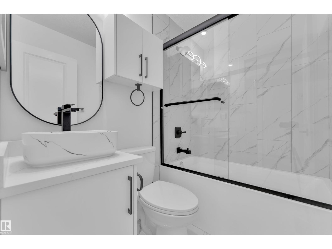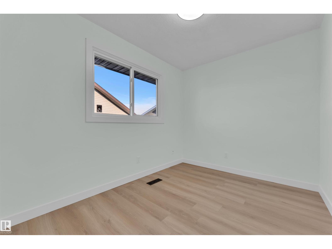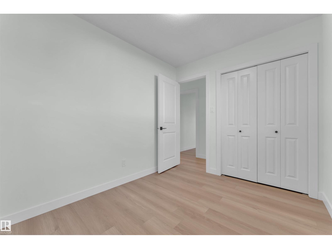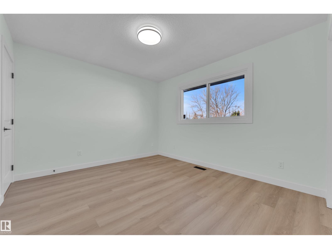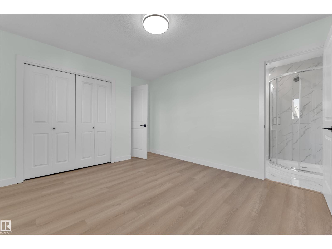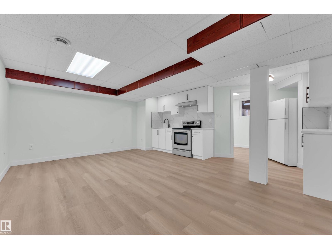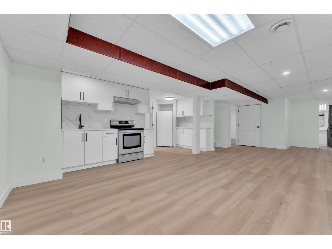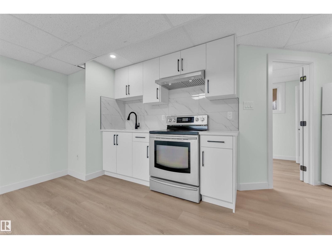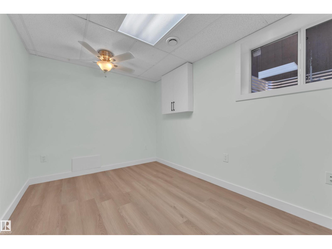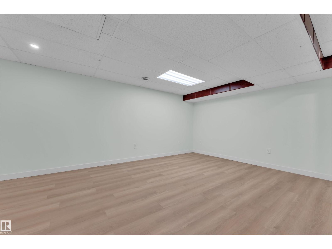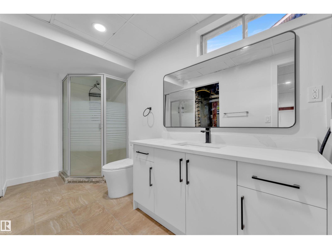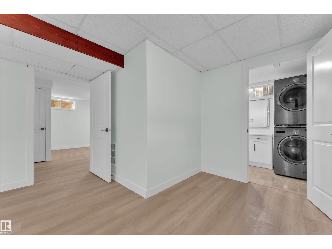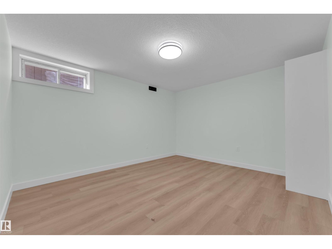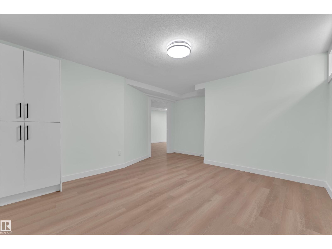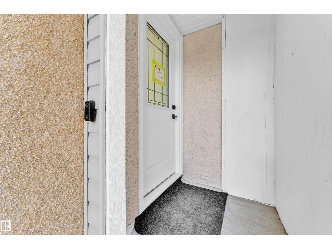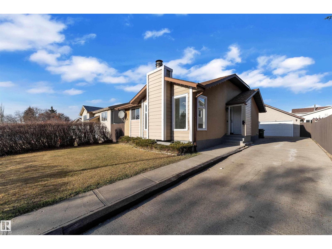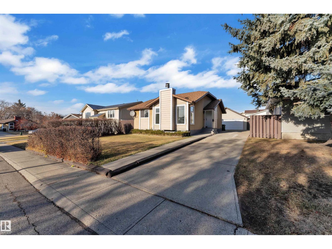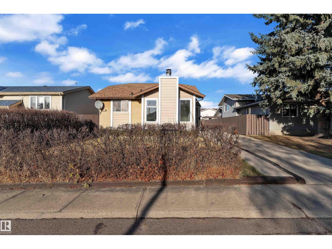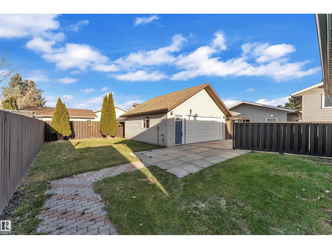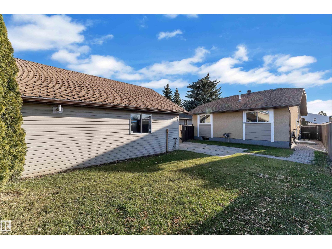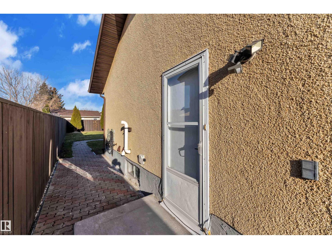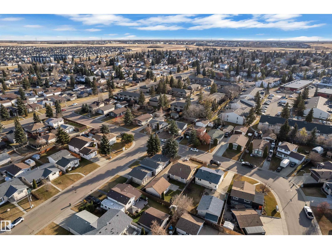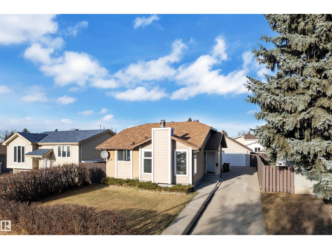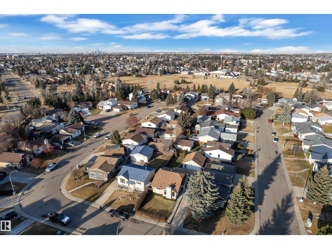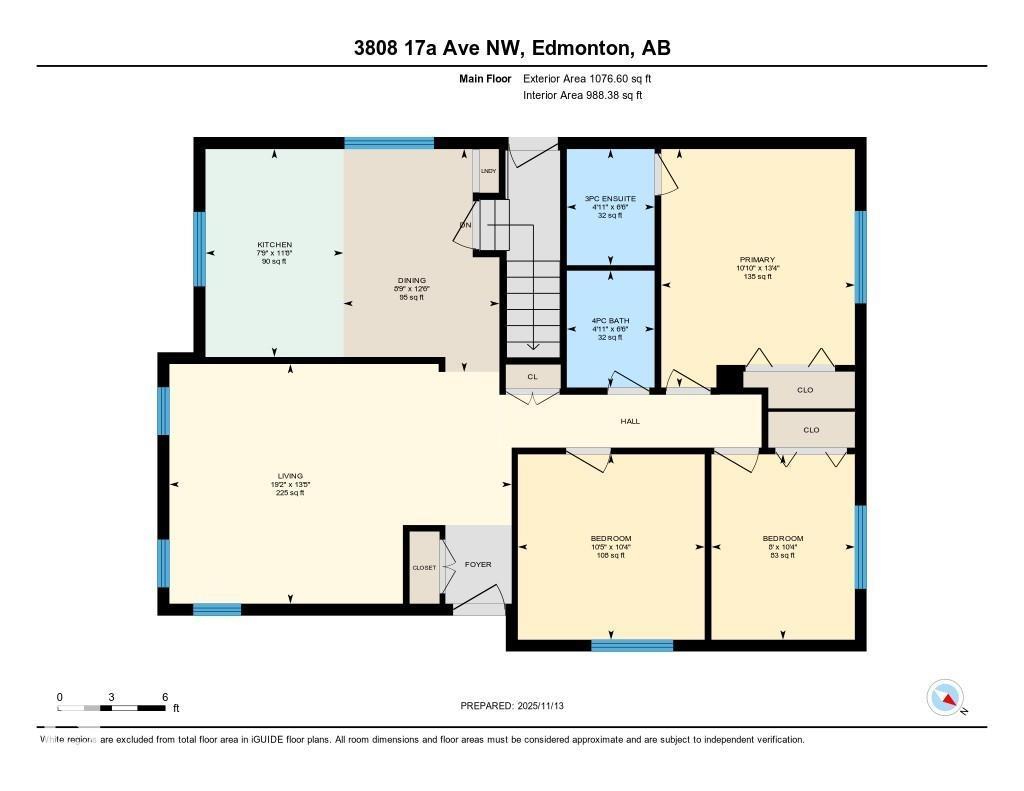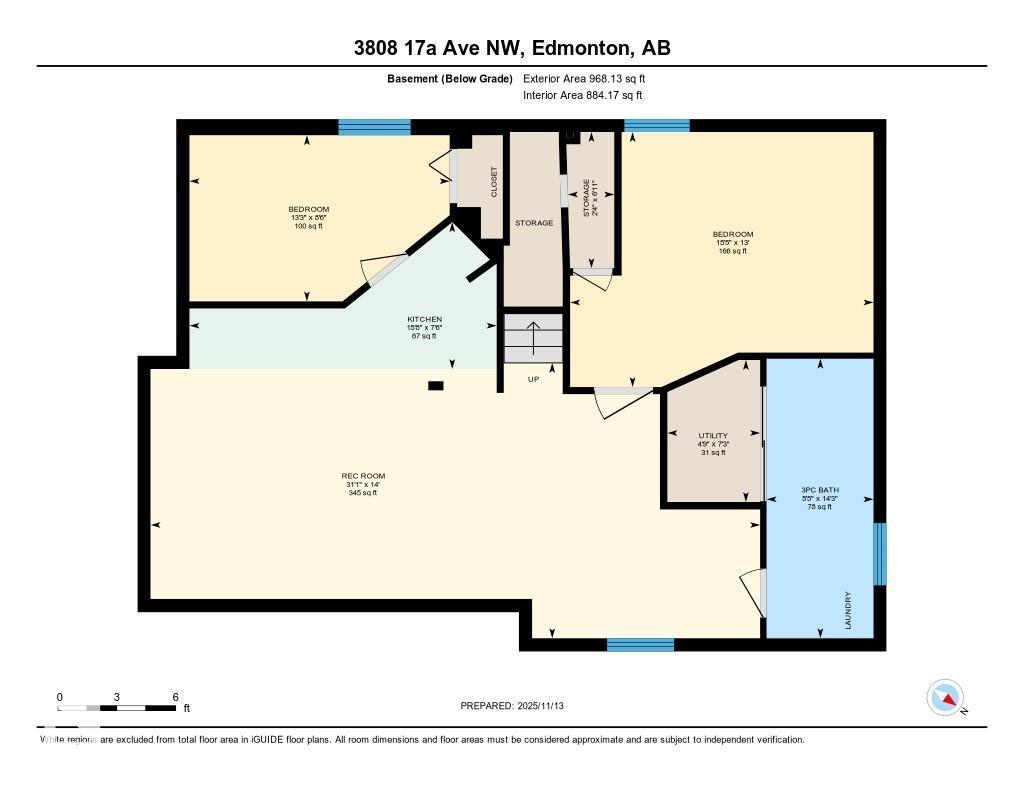3808 17a Av Nw Edmonton, Alberta T6L 2R4
$494,900
Beautifully Renovated Bungalow in Daly Grove | 5 Beds | 3 Baths | Finished Basement w/ Second Kitchen & Separate Entrance Beautifully updated 1,076 sq ft bungalow in desirable Daly Grove, offering 5 bedrooms (3 up, 2 down), 3 full baths, and an oversized heated garage (23' x 21') on a spacious 5,230 sq ft lot. The main floor features luxury vinyl and ceramic tile flooring, a bright living room with vaulted ceilings and an electric fireplace, and a large kitchen with abundant cabinet and counter space. Newer windows throughout bring in plenty of natural light. Three bedrooms are located on the main level, including a primary suite with a 3-piece ensuite, along with a full 4-piece main bath. The separate side entrance leads to a finished basement with 2 bedrooms, second kitchen, separate laundry, large rec room, and a 3-pc bath. Spacious backyard, close to parks, schools, transit, and shopping. A must-see! (id:62055)
Open House
This property has open houses!
1:00 pm
Ends at:3:00 pm
1:00 pm
Ends at:3:00 pm
Property Details
| MLS® Number | E4465697 |
| Property Type | Single Family |
| Neigbourhood | Daly Grove |
| Amenities Near By | Playground, Public Transit, Schools, Shopping |
| Features | See Remarks, No Back Lane, Closet Organizers, No Animal Home, No Smoking Home |
| Parking Space Total | 5 |
| Structure | Deck |
Building
| Bathroom Total | 3 |
| Bedrooms Total | 5 |
| Appliances | Dishwasher, Garage Door Opener, Hood Fan, See Remarks, Dryer, Refrigerator, Two Stoves, Two Washers |
| Architectural Style | Bungalow |
| Basement Development | Finished |
| Basement Type | Full (finished) |
| Constructed Date | 1979 |
| Construction Style Attachment | Detached |
| Fireplace Fuel | Electric |
| Fireplace Present | Yes |
| Fireplace Type | Unknown |
| Heating Type | Forced Air |
| Stories Total | 1 |
| Size Interior | 1,077 Ft2 |
| Type | House |
Parking
| Detached Garage | |
| Heated Garage | |
| Oversize |
Land
| Acreage | No |
| Fence Type | Fence |
| Land Amenities | Playground, Public Transit, Schools, Shopping |
| Size Irregular | 485.93 |
| Size Total | 485.93 M2 |
| Size Total Text | 485.93 M2 |
Rooms
| Level | Type | Length | Width | Dimensions |
|---|---|---|---|---|
| Basement | Den | Measurements not available | ||
| Basement | Bedroom 4 | Measurements not available | ||
| Basement | Bedroom 5 | Measurements not available | ||
| Basement | Second Kitchen | Measurements not available | ||
| Main Level | Living Room | Measurements not available | ||
| Main Level | Dining Room | Measurements not available | ||
| Main Level | Kitchen | Measurements not available | ||
| Main Level | Primary Bedroom | Measurements not available | ||
| Main Level | Bedroom 2 | Measurements not available | ||
| Main Level | Bedroom 3 | Measurements not available |
Contact Us
Contact us for more information


