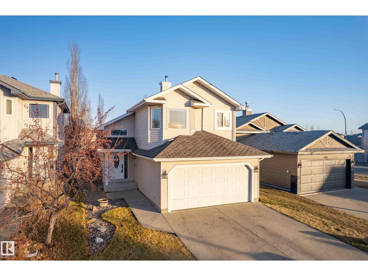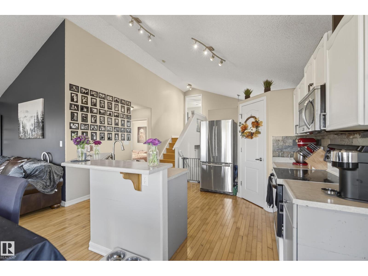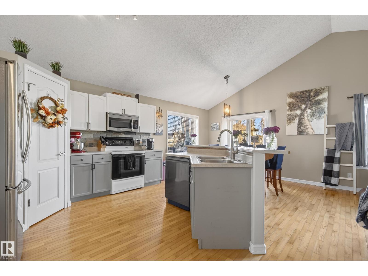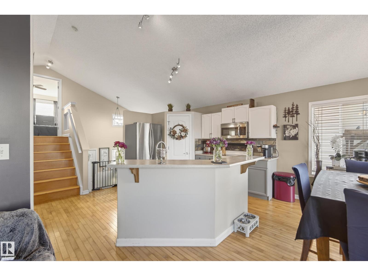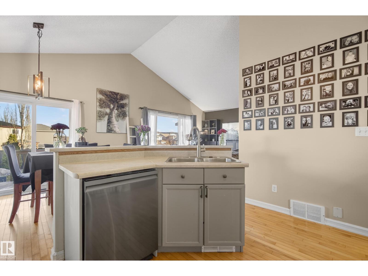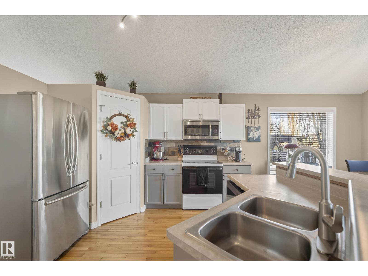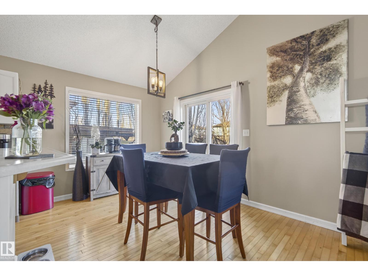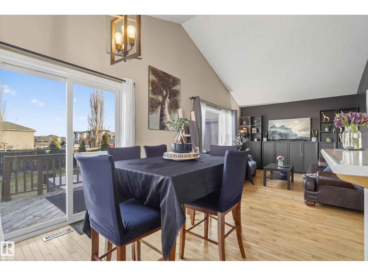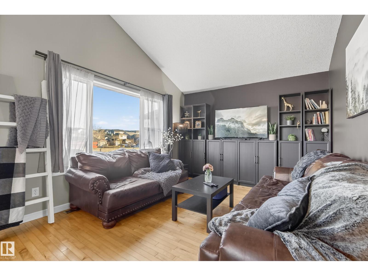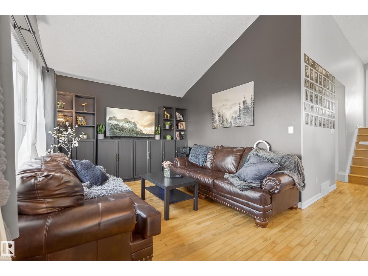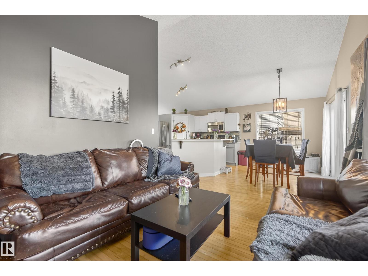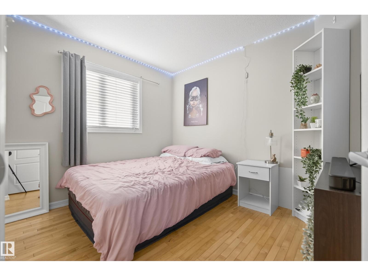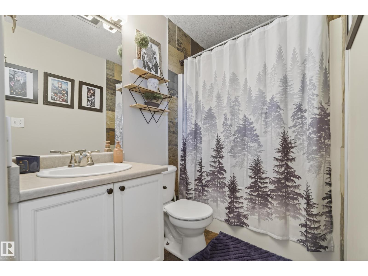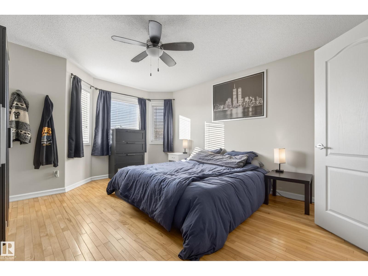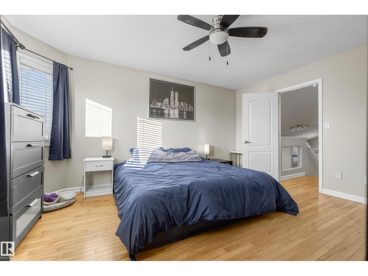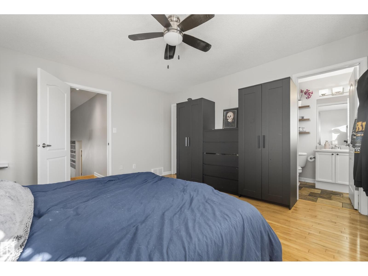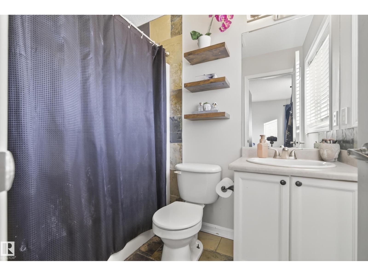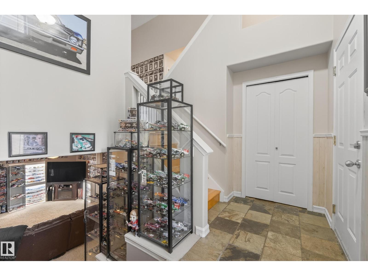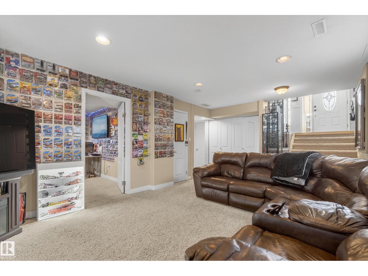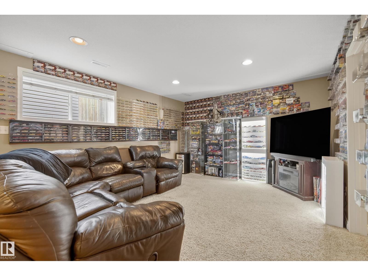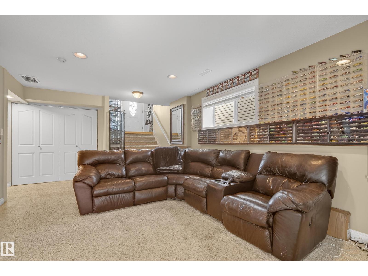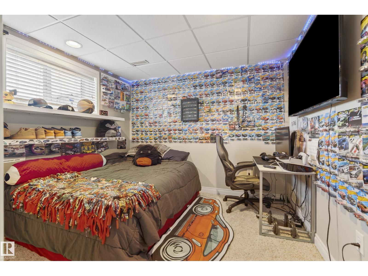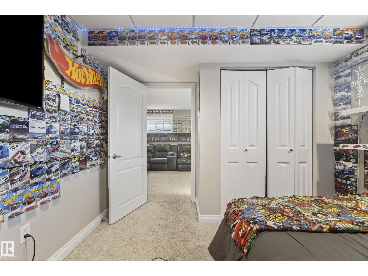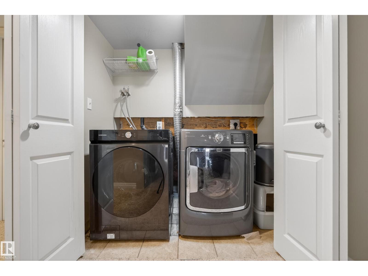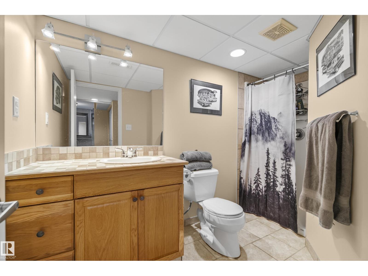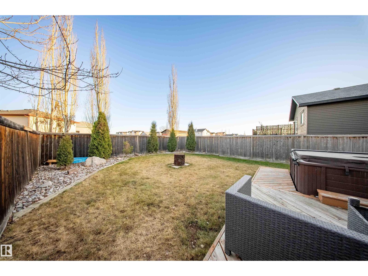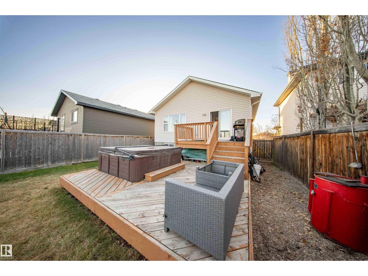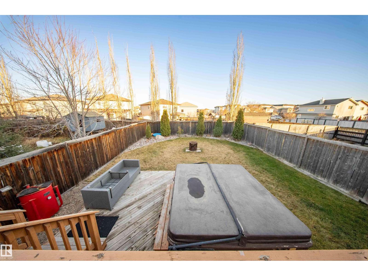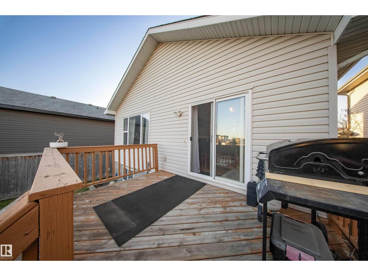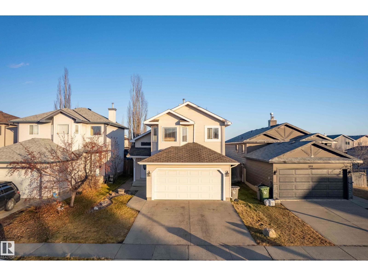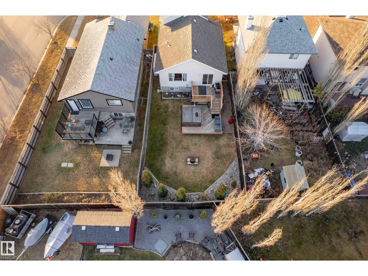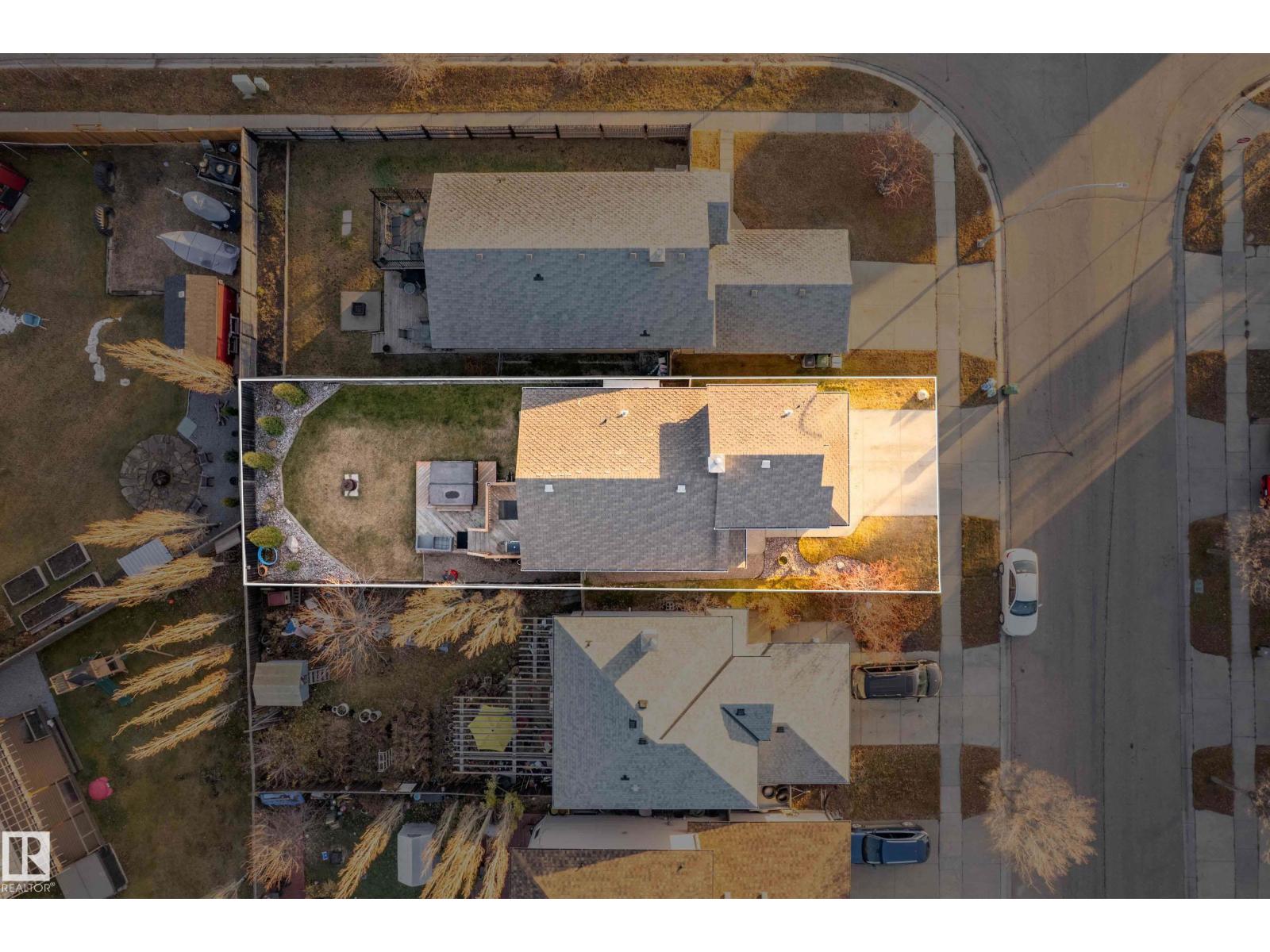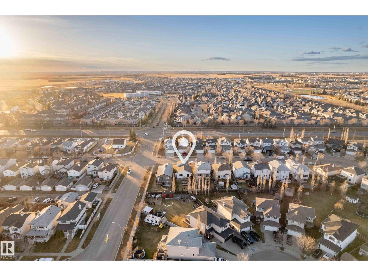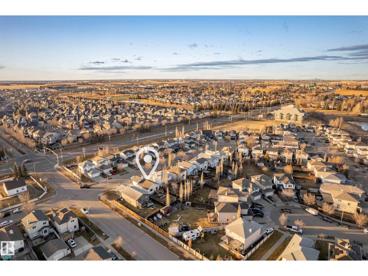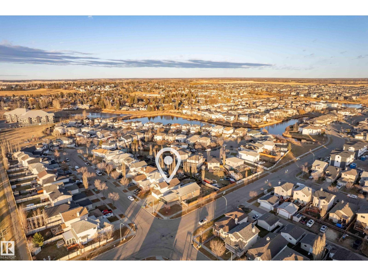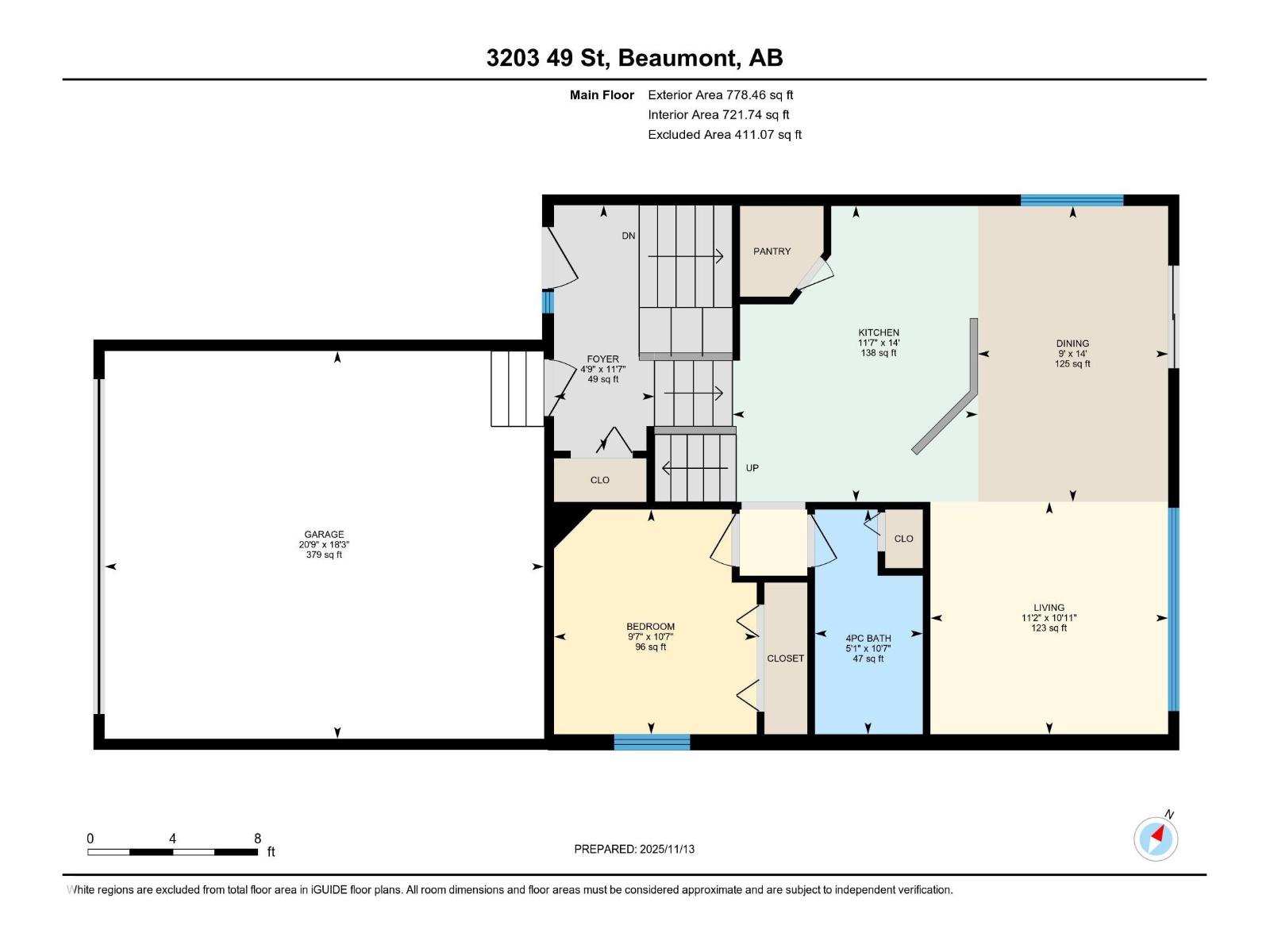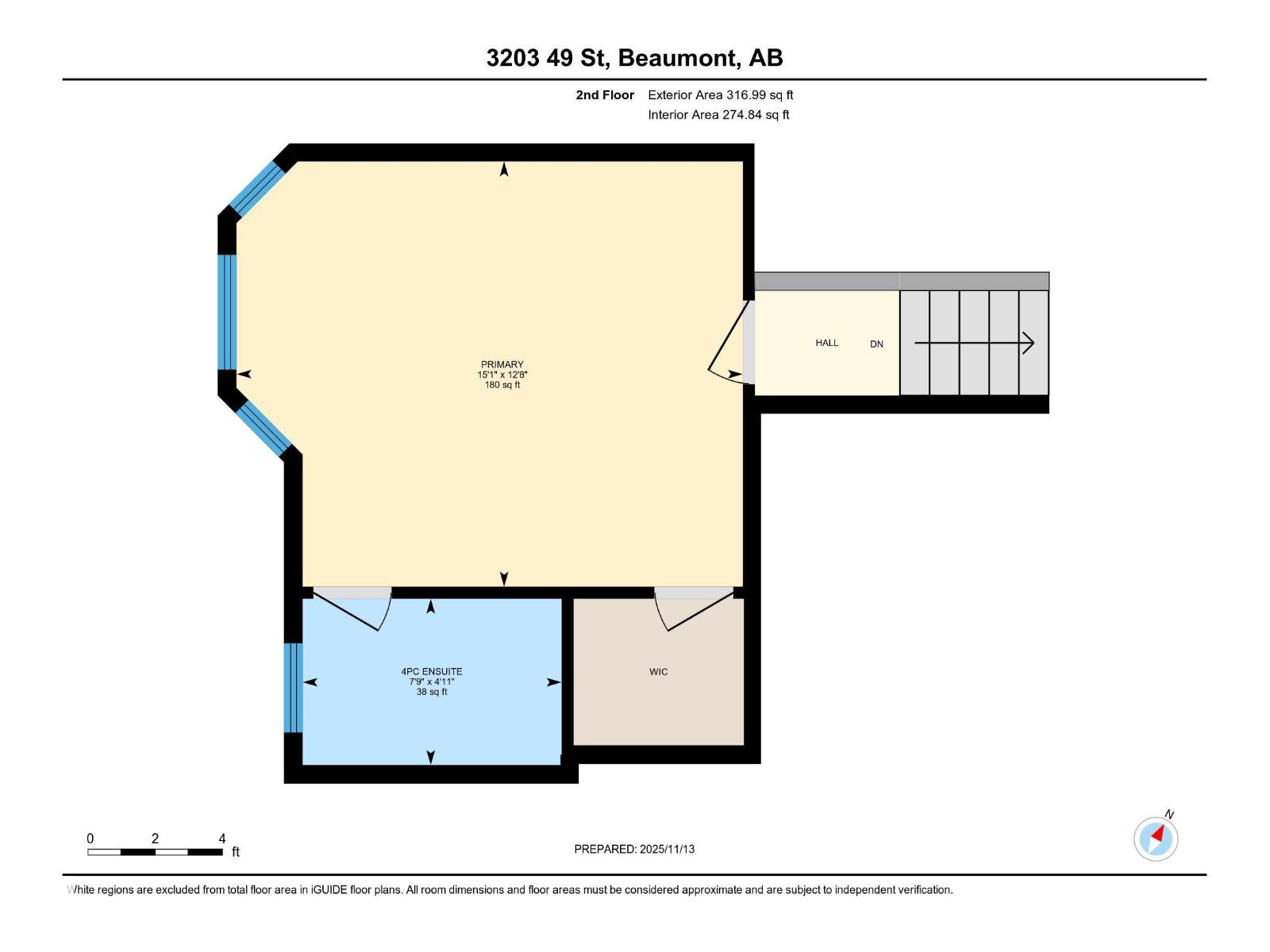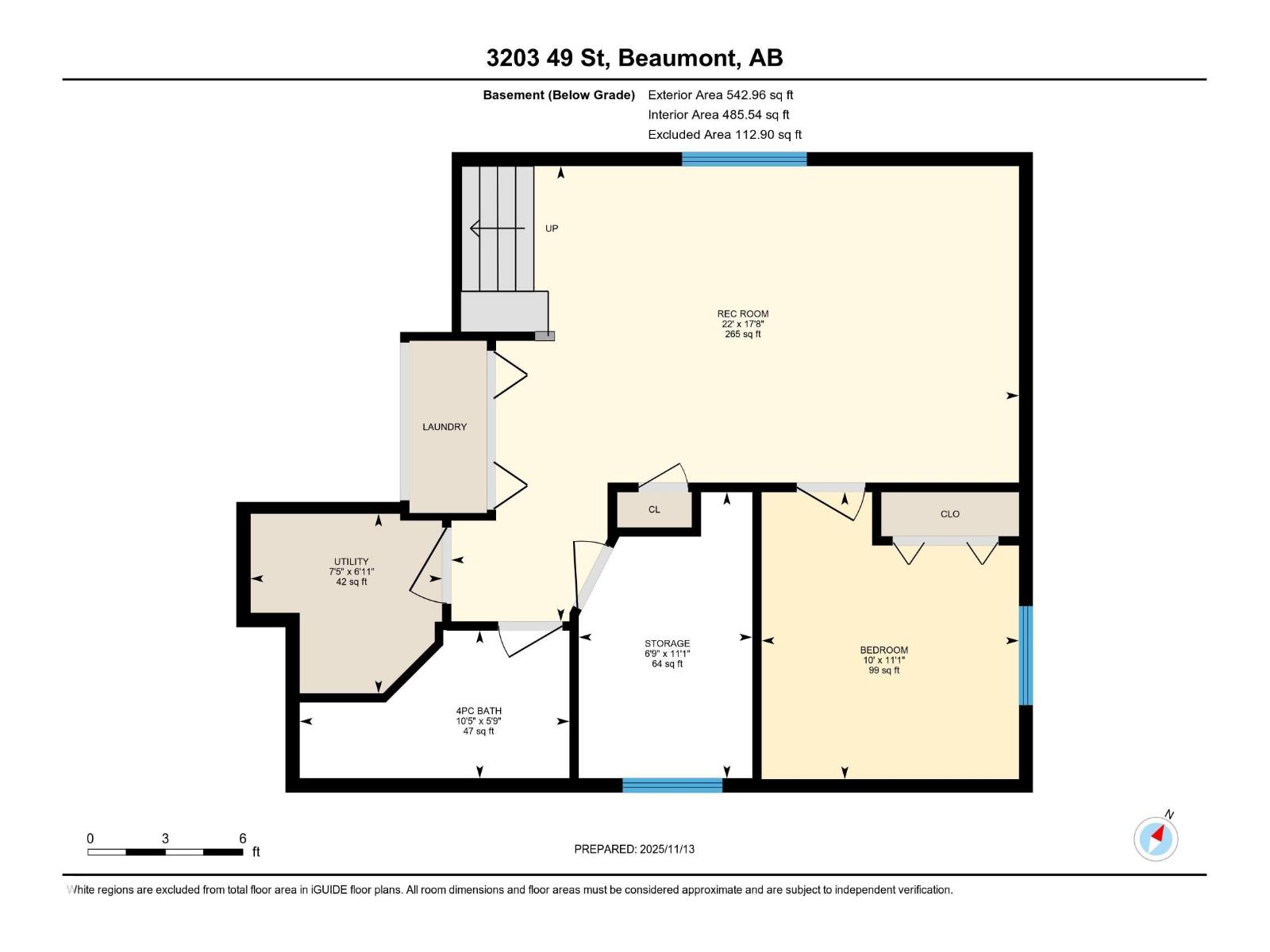3 Bedroom
3 Bathroom
1,095 ft2
Bi-Level
Central Air Conditioning
Forced Air
$460,000
Bright bi-level in Beau Val with an open-concept main floor, vaulted ceilings, hardwood floors, and a functional kitchen layout. The main level includes one bedroom and a full bathroom.The primary suite sits above the garage and features a 4-piece ensuite and walk-in closet.The fully finished lower level offers another bedroom, full bathroom, and laundry. Large yard with deck and hot tub, plus a double attached garage and central A/C. A solid home in a great neighbourhood! (id:62055)
Property Details
|
MLS® Number
|
E4465704 |
|
Property Type
|
Single Family |
|
Neigbourhood
|
Beau Val |
|
Amenities Near By
|
Golf Course, Playground, Schools, Shopping |
|
Structure
|
Deck |
Building
|
Bathroom Total
|
3 |
|
Bedrooms Total
|
3 |
|
Appliances
|
Dishwasher, Dryer, Garage Door Opener Remote(s), Garage Door Opener, Microwave Range Hood Combo, Refrigerator, Stove, Washer, Window Coverings |
|
Architectural Style
|
Bi-level |
|
Basement Development
|
Finished |
|
Basement Type
|
Full (finished) |
|
Ceiling Type
|
Vaulted |
|
Constructed Date
|
2002 |
|
Construction Style Attachment
|
Detached |
|
Cooling Type
|
Central Air Conditioning |
|
Heating Type
|
Forced Air |
|
Size Interior
|
1,095 Ft2 |
|
Type
|
House |
Parking
Land
|
Acreage
|
No |
|
Fence Type
|
Fence |
|
Land Amenities
|
Golf Course, Playground, Schools, Shopping |
|
Size Irregular
|
407.19 |
|
Size Total
|
407.19 M2 |
|
Size Total Text
|
407.19 M2 |
Rooms
| Level |
Type |
Length |
Width |
Dimensions |
|
Basement |
Family Room |
5.38 m |
6.71 m |
5.38 m x 6.71 m |
|
Basement |
Bedroom 3 |
3.39 m |
3.04 m |
3.39 m x 3.04 m |
|
Main Level |
Living Room |
3.34 m |
3.42 m |
3.34 m x 3.42 m |
|
Main Level |
Dining Room |
4.26 m |
2.74 m |
4.26 m x 2.74 m |
|
Main Level |
Kitchen |
4.26 m |
3.53 m |
4.26 m x 3.53 m |
|
Upper Level |
Primary Bedroom |
3.86 m |
4.6 m |
3.86 m x 4.6 m |
|
Upper Level |
Bedroom 2 |
3.23 m |
2.92 m |
3.23 m x 2.92 m |


