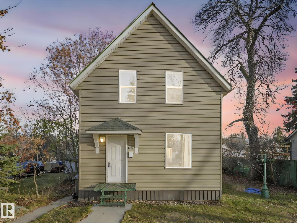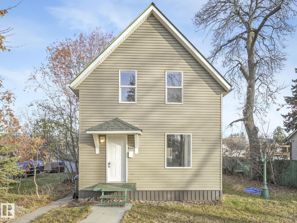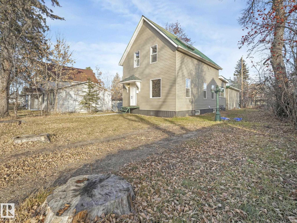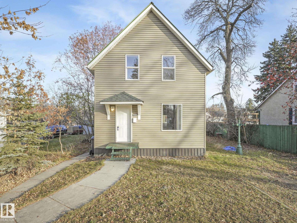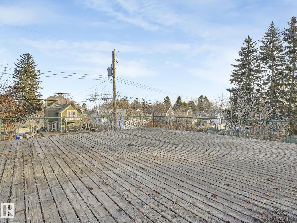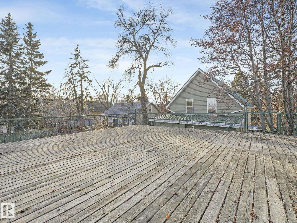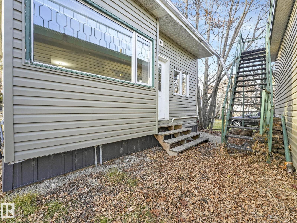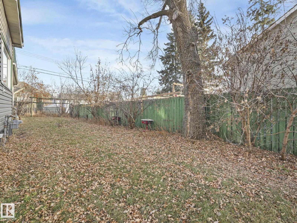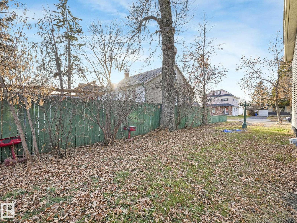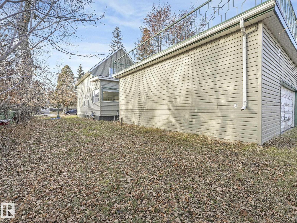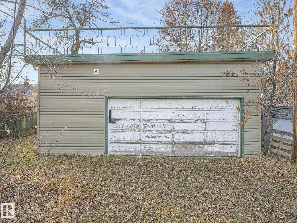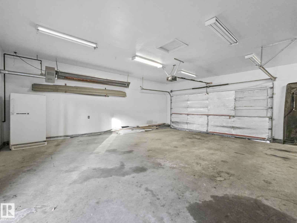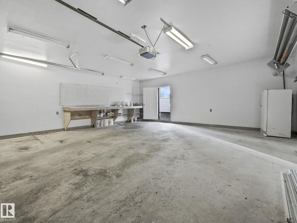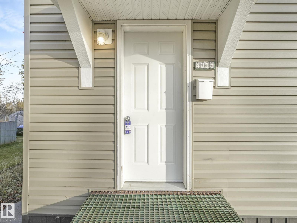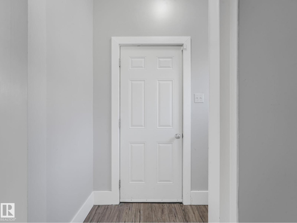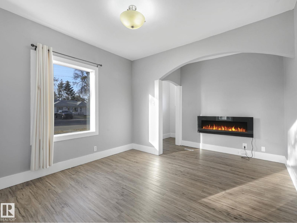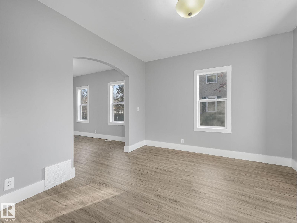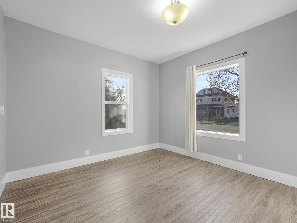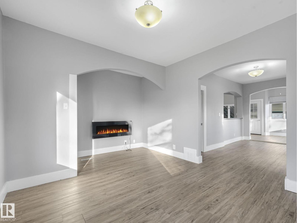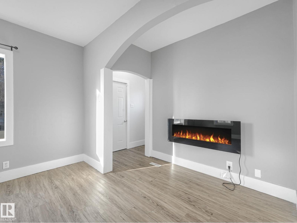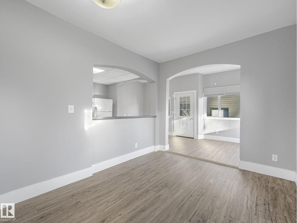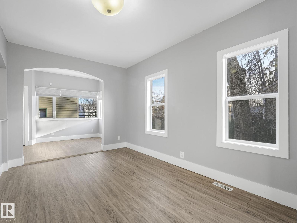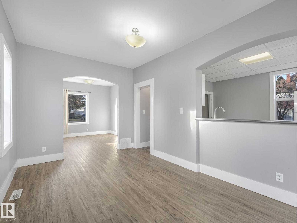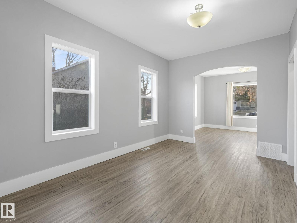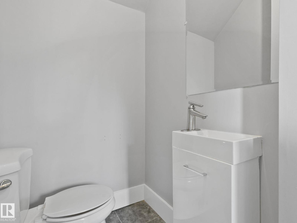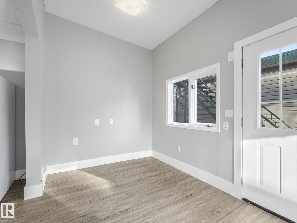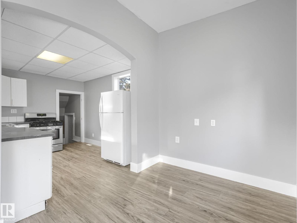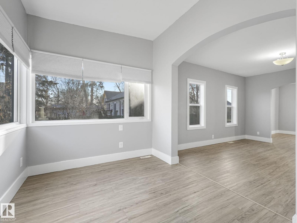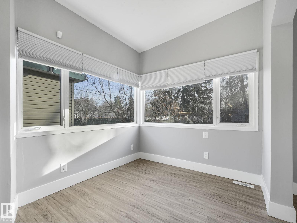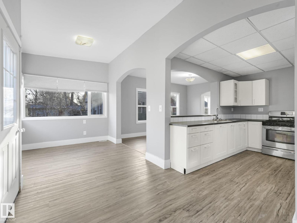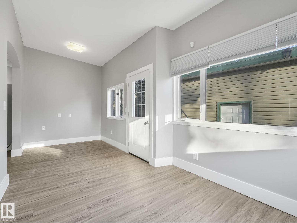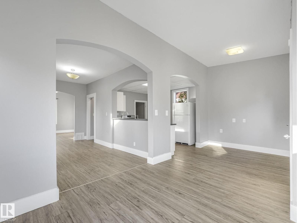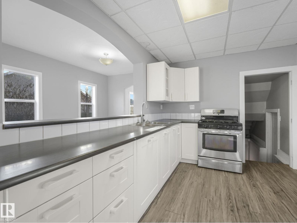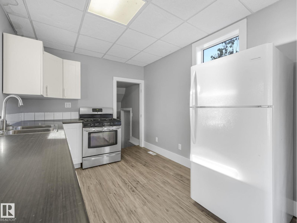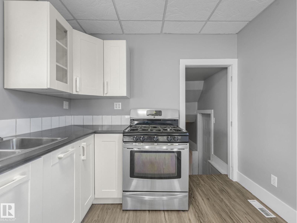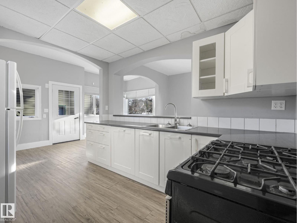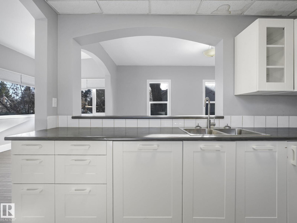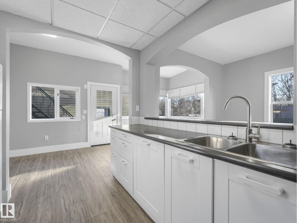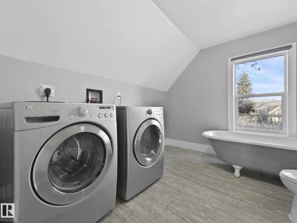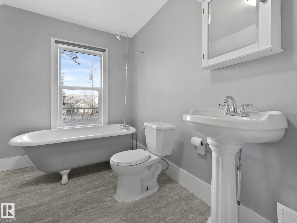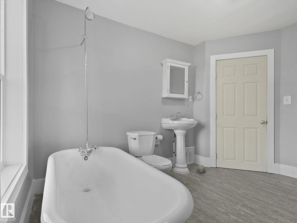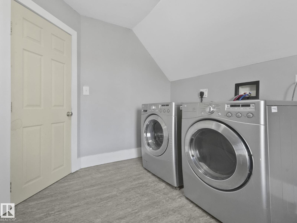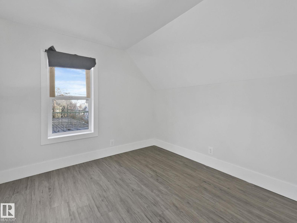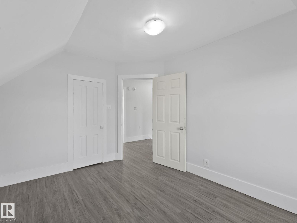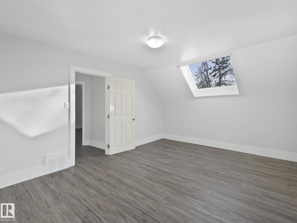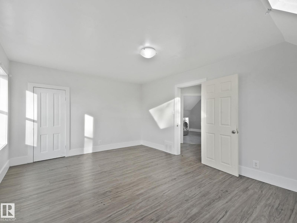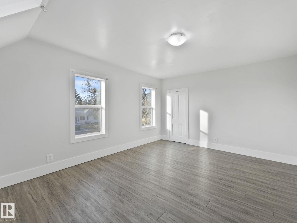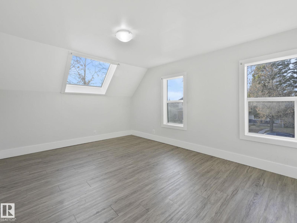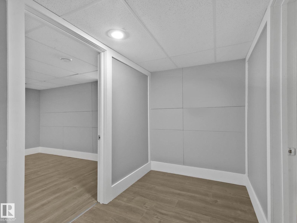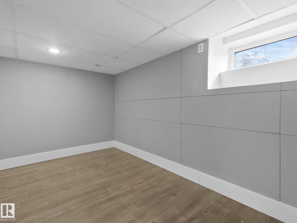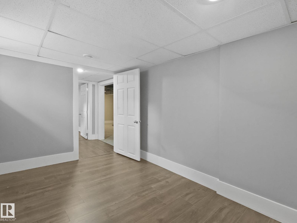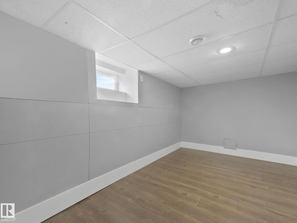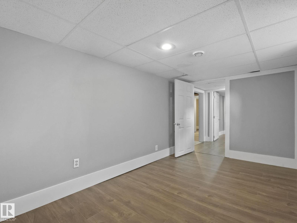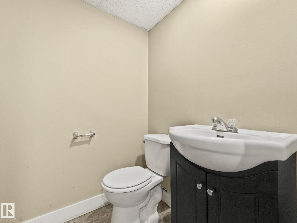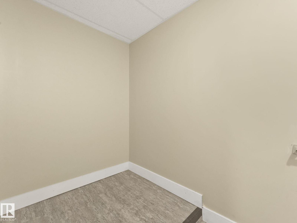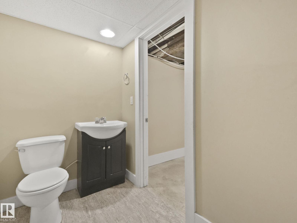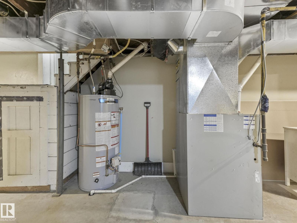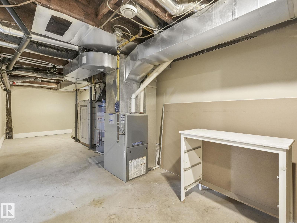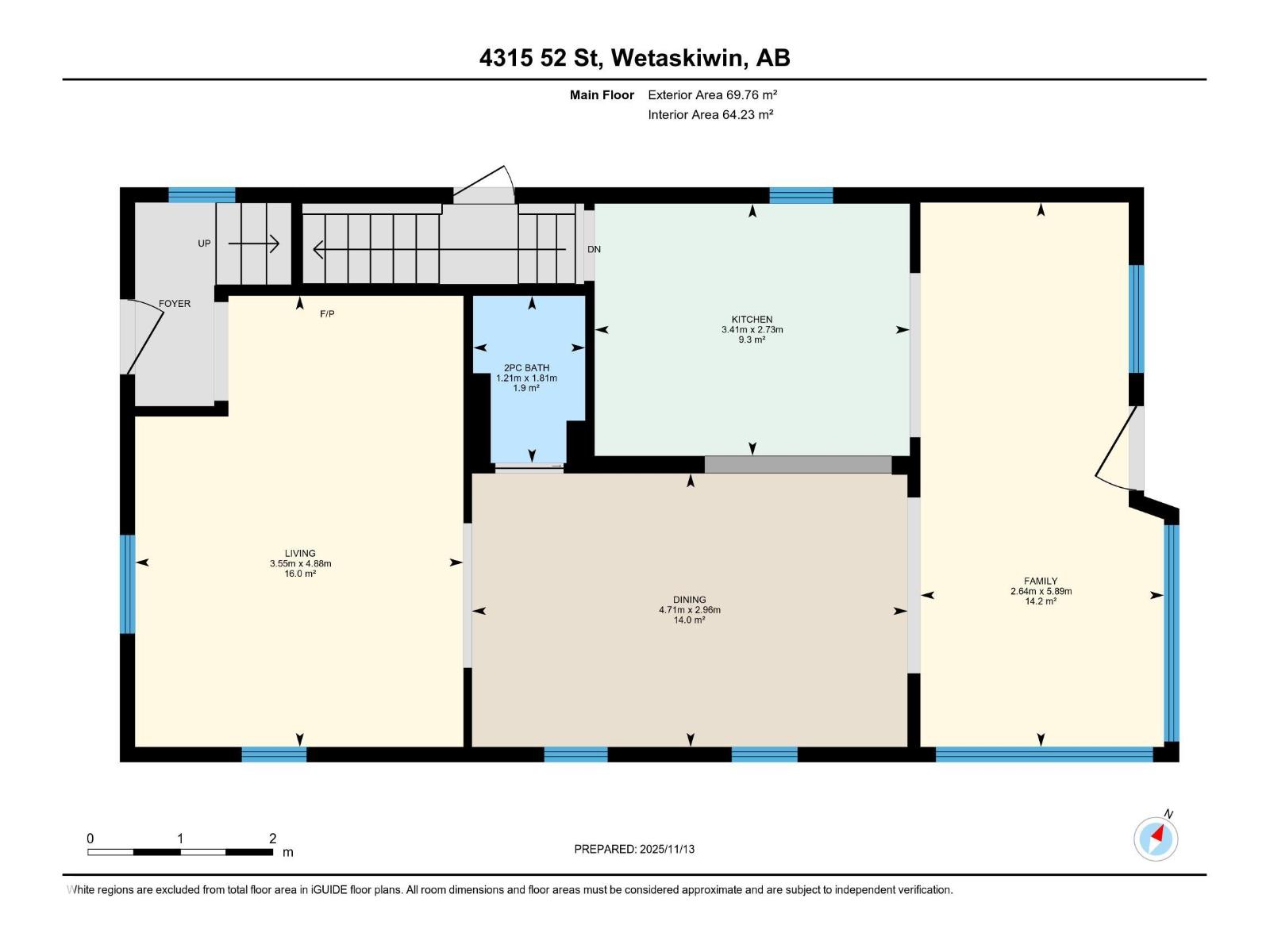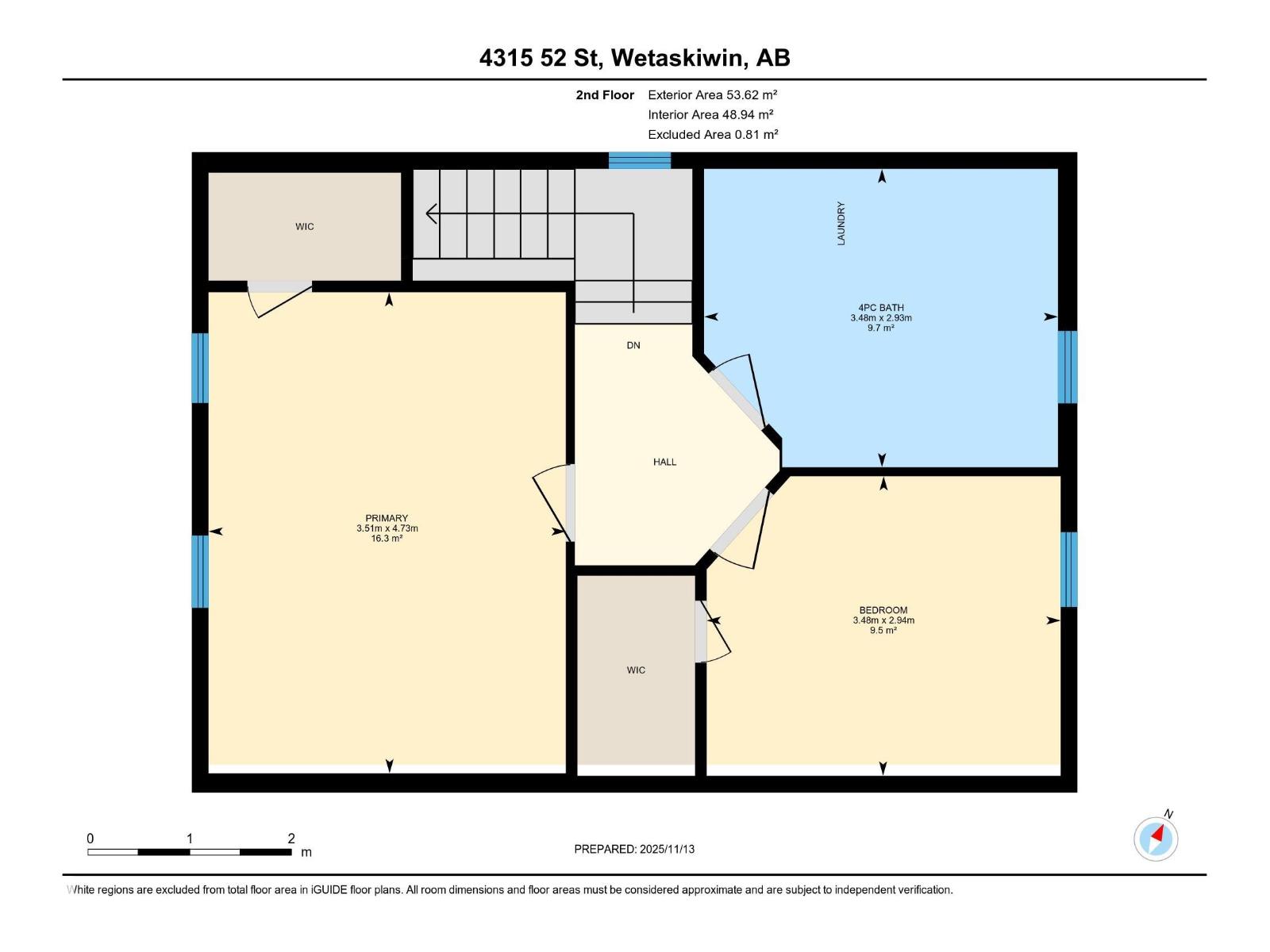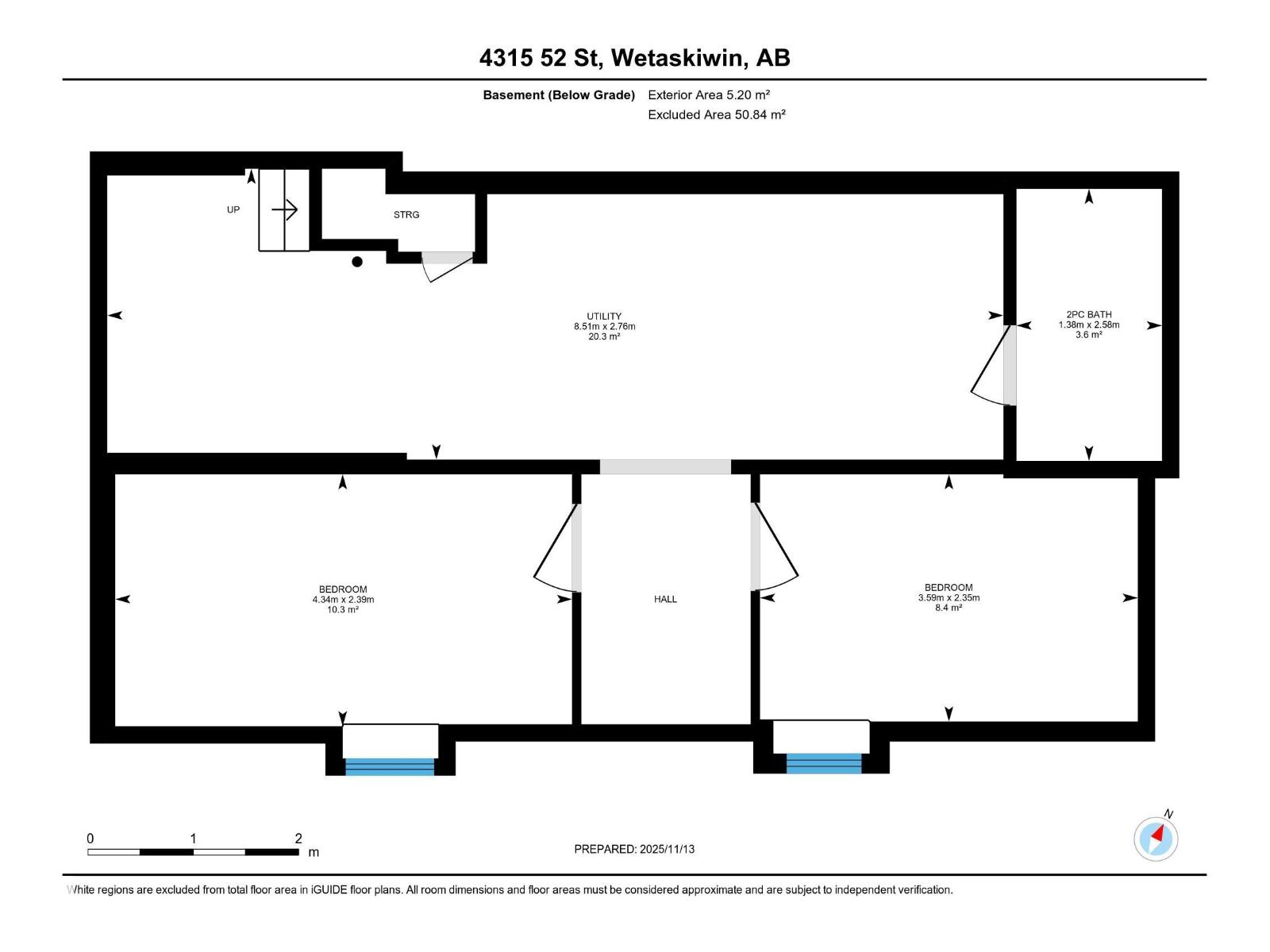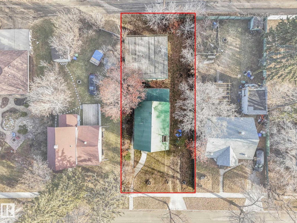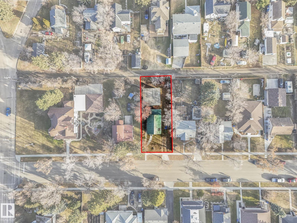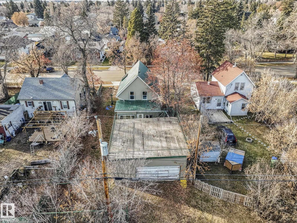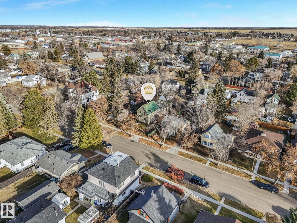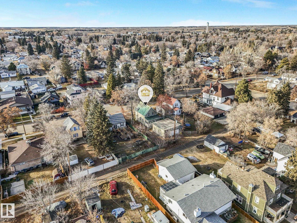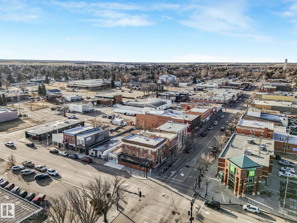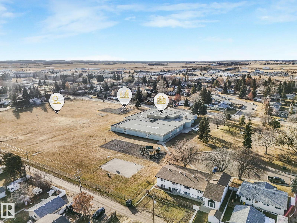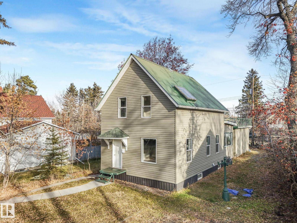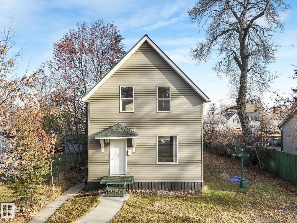4 Bedroom
3 Bathroom
1,328 ft2
Fireplace
Forced Air
$239,000
Are you ready for a treat? This home has something special for everyone! Completely renovated with a kitchen, bathrooms, flooring, paint, lighting, vinyl windows, a metal roof, high efficiency furnace, new HWT, a 26 x 26 Double oversized HEATED AND INSULATED garage with a ROOFTOP PATIO! This is such a neat home you need to come see it. Yes I'm talking to you! Walk into the home and notice the tastefully redone entrance and living room with an electric fireplace for those cold nights that are coming too soon! Walk through to towards the dining room and see the convenient half bathroom for guest use on the main floor. Moving around to the kitchen you'll see the redone kitchen featuring a gas stove and a hidden dishwasher! Upstairs you'll see the 2 large bedrooms with a bathroom with clawfoot tub/shower combo, and upstairs laundry! Downstairs you have an additional 2 bedrooms and another half bathroom! The garage...oh the garage. Have a party on top on the patio, or a party in the garage. Take you pick! NICE (id:62055)
Property Details
|
MLS® Number
|
E4465666 |
|
Property Type
|
Single Family |
|
Neigbourhood
|
East Central |
|
Amenities Near By
|
Airport, Golf Course, Playground, Public Transit, Schools, Shopping |
|
Features
|
Flat Site, Lane, Dance Floor, No Smoking Home, Skylight |
|
Structure
|
Deck, Patio(s) |
Building
|
Bathroom Total
|
3 |
|
Bedrooms Total
|
4 |
|
Amenities
|
Vinyl Windows |
|
Appliances
|
Dishwasher, Dryer, Refrigerator, Gas Stove(s), Washer |
|
Basement Development
|
Finished |
|
Basement Type
|
Full (finished) |
|
Constructed Date
|
1925 |
|
Construction Style Attachment
|
Detached |
|
Fire Protection
|
Smoke Detectors |
|
Fireplace Fuel
|
Electric |
|
Fireplace Present
|
Yes |
|
Fireplace Type
|
Unknown |
|
Half Bath Total
|
2 |
|
Heating Type
|
Forced Air |
|
Stories Total
|
2 |
|
Size Interior
|
1,328 Ft2 |
|
Type
|
House |
Parking
|
Detached Garage
|
|
|
Heated Garage
|
|
|
Oversize
|
|
Land
|
Acreage
|
No |
|
Fence Type
|
Not Fenced |
|
Land Amenities
|
Airport, Golf Course, Playground, Public Transit, Schools, Shopping |
Rooms
| Level |
Type |
Length |
Width |
Dimensions |
|
Basement |
Bedroom 3 |
4.34 m |
2.39 m |
4.34 m x 2.39 m |
|
Basement |
Bedroom 4 |
3.59 m |
2.35 m |
3.59 m x 2.35 m |
|
Main Level |
Living Room |
3.55 m |
4.88 m |
3.55 m x 4.88 m |
|
Main Level |
Dining Room |
4.71 m |
2.96 m |
4.71 m x 2.96 m |
|
Main Level |
Kitchen |
3.41 m |
2.73 m |
3.41 m x 2.73 m |
|
Main Level |
Family Room |
2.54 m |
5.89 m |
2.54 m x 5.89 m |
|
Upper Level |
Primary Bedroom |
3.51 m |
4.73 m |
3.51 m x 4.73 m |
|
Upper Level |
Bedroom 2 |
3.48 m |
2.94 m |
3.48 m x 2.94 m |


