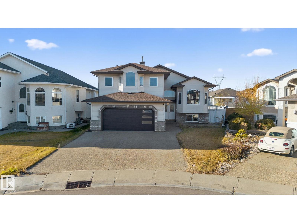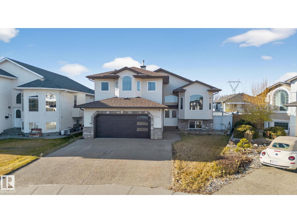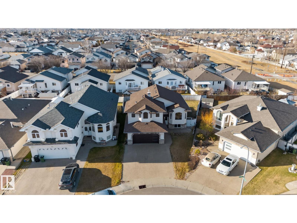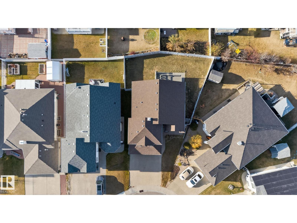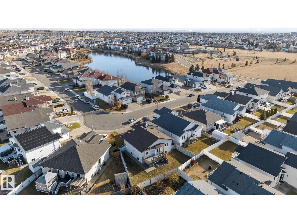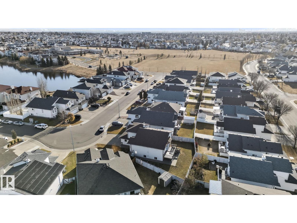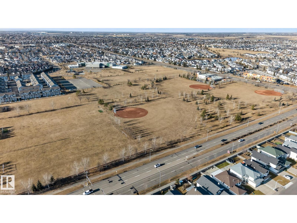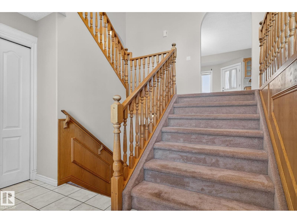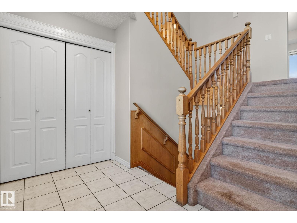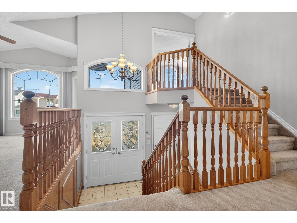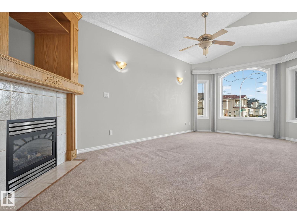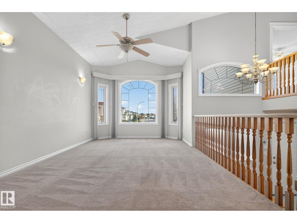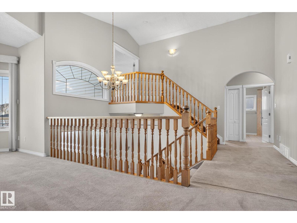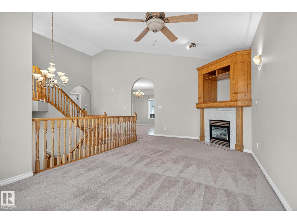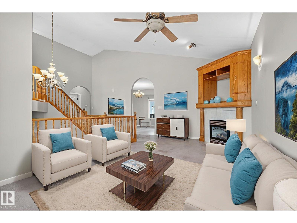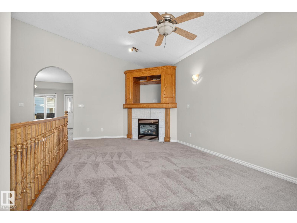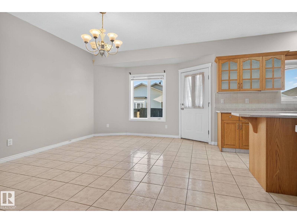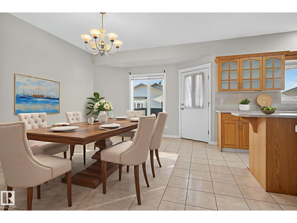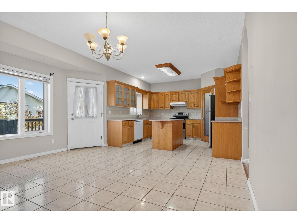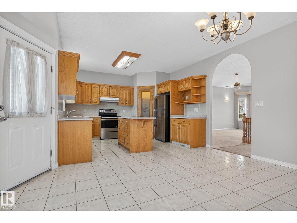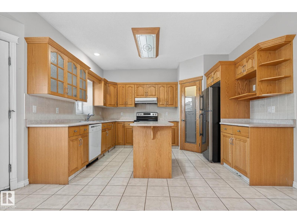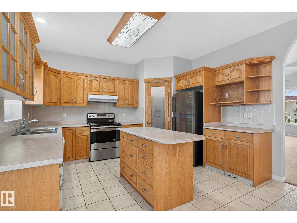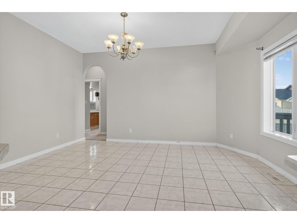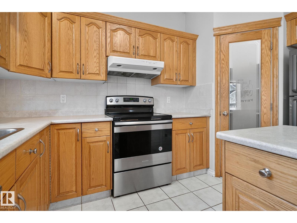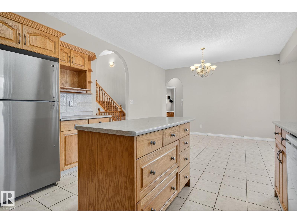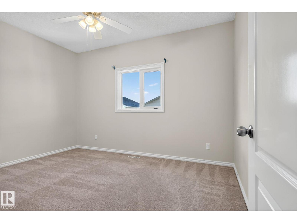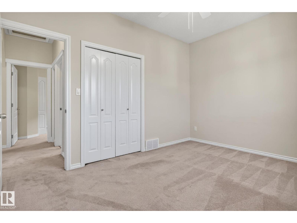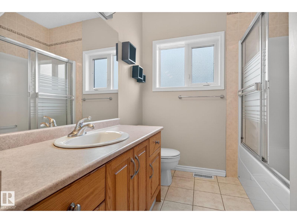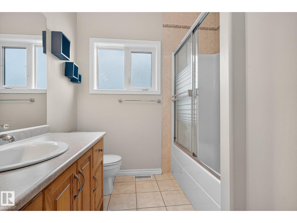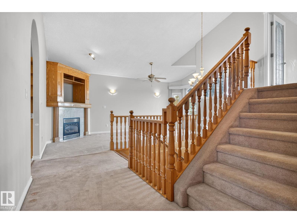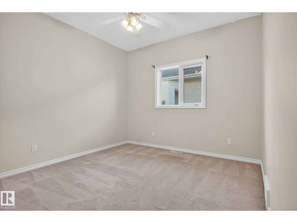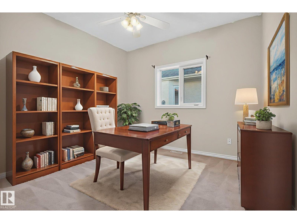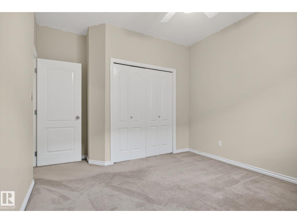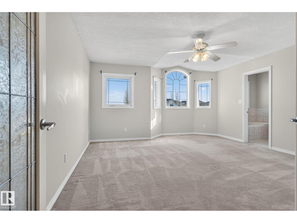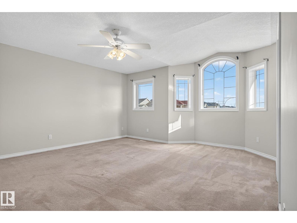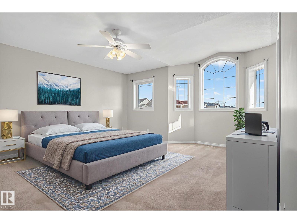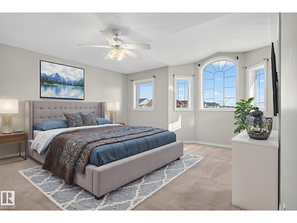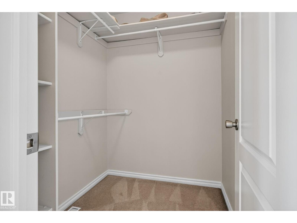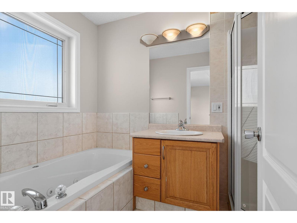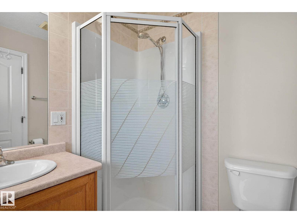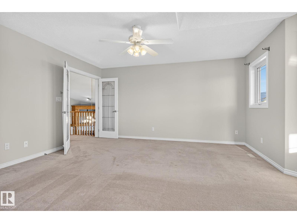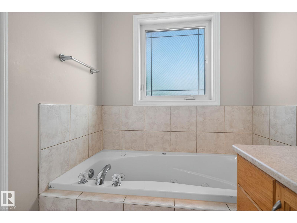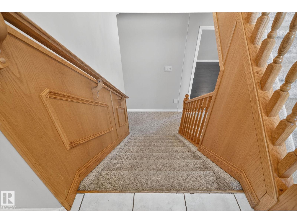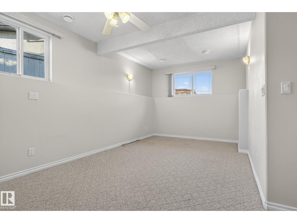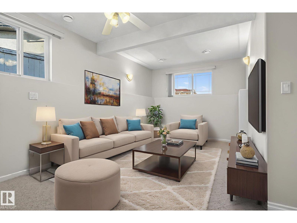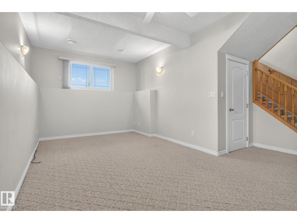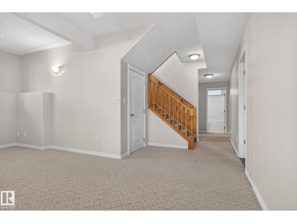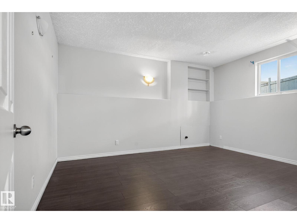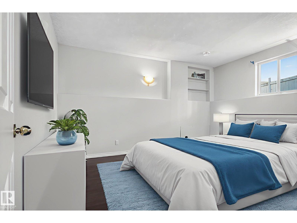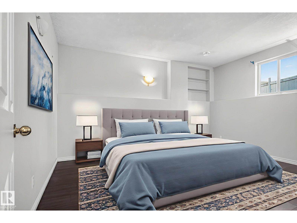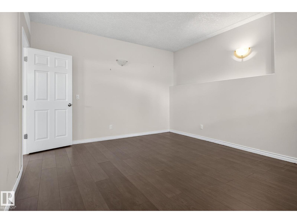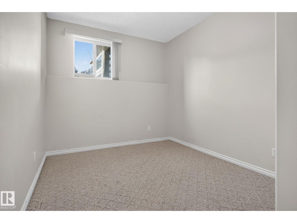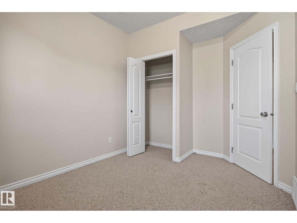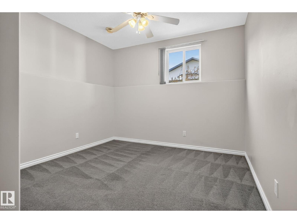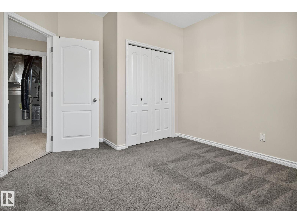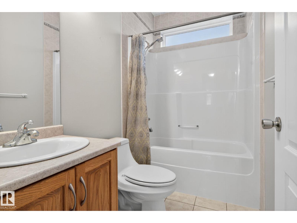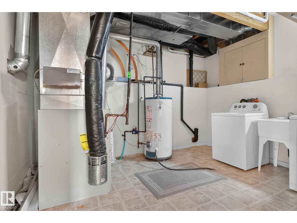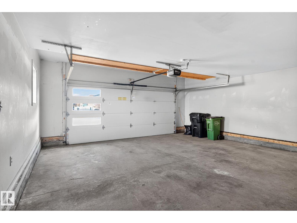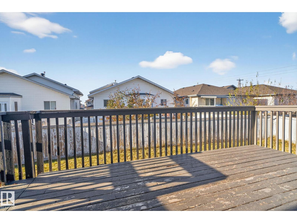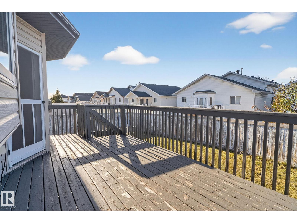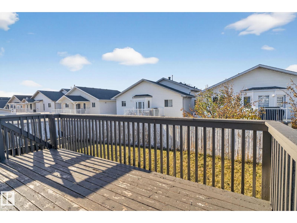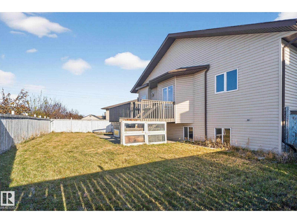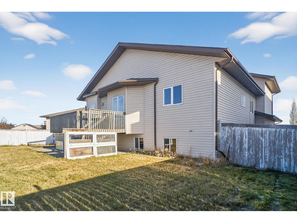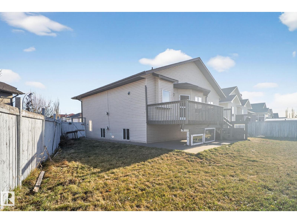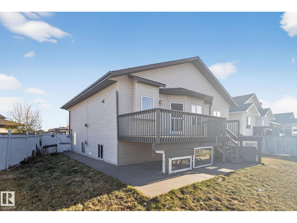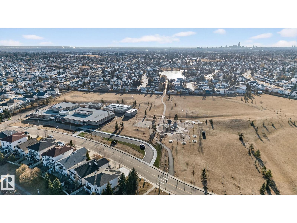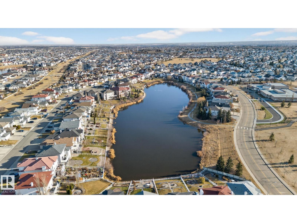5 Bedroom
3 Bathroom
1,676 ft2
Bi-Level
Forced Air
$479,900
Welcome to Mayliewan! Where comfort meets convenience! This beautifully maintained 1675 SF home offers 6 generous bedrooms and 3 full baths, including a fully finished basement perfect for extended family or guests. Located in a quiet, family-friendly neighbourhood, you will love the direct access to walking trails leading to coffee shops, eateries, grocery stores, schools, parks, and everyday amenities. Enjoy the ease of a quick drive to Londonderry Mall or effortless commuting with nearby Anthony Henday access. Thoughtfully designed for both relaxation and functionality, this Mayliewan gem combines spacious living with unbeatable location, offering everything you need to live, work, and play right at your doorstep. Don’t miss the opportunity to make this exceptional property your next home! (id:62055)
Open House
This property has open houses!
Starts at:
12:00 pm
Ends at:
2:00 pm
Property Details
|
MLS® Number
|
E4465669 |
|
Property Type
|
Single Family |
|
Neigbourhood
|
Mayliewan |
|
Amenities Near By
|
Playground, Schools, Shopping |
|
Features
|
Flat Site, No Smoking Home |
|
Structure
|
Deck |
Building
|
Bathroom Total
|
3 |
|
Bedrooms Total
|
5 |
|
Appliances
|
Dryer, Garage Door Opener Remote(s), Garage Door Opener, Hood Fan, Refrigerator, Stove, Washer |
|
Architectural Style
|
Bi-level |
|
Basement Development
|
Finished |
|
Basement Type
|
Full (finished) |
|
Constructed Date
|
2002 |
|
Construction Style Attachment
|
Detached |
|
Fire Protection
|
Smoke Detectors |
|
Heating Type
|
Forced Air |
|
Size Interior
|
1,676 Ft2 |
|
Type
|
House |
Parking
Land
|
Acreage
|
No |
|
Fence Type
|
Fence |
|
Land Amenities
|
Playground, Schools, Shopping |
|
Size Irregular
|
540.58 |
|
Size Total
|
540.58 M2 |
|
Size Total Text
|
540.58 M2 |
Rooms
| Level |
Type |
Length |
Width |
Dimensions |
|
Basement |
Family Room |
|
|
15.1' x 19.1' |
|
Basement |
Den |
|
|
14.9' x 12.2' |
|
Basement |
Bedroom 4 |
|
|
10.8' x 12.4' |
|
Basement |
Bedroom 5 |
|
|
9.2' x 12.2' |
|
Basement |
Utility Room |
|
|
12.5' x 9.6' |
|
Main Level |
Living Room |
|
|
11' x 21.6' |
|
Main Level |
Dining Room |
|
|
12.4' x 15' |
|
Main Level |
Kitchen |
|
|
11.1' x 13' |
|
Main Level |
Bedroom 2 |
|
|
13.2' x 10.8' |
|
Main Level |
Bedroom 3 |
|
|
13.2' x 10' |
|
Upper Level |
Primary Bedroom |
|
|
14.9' x 17' |


