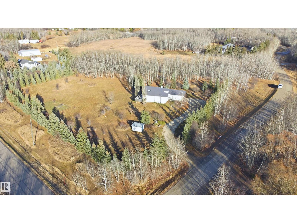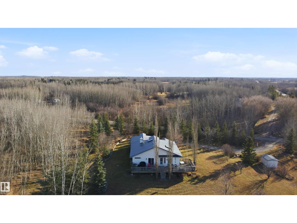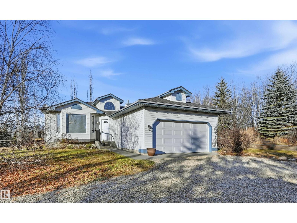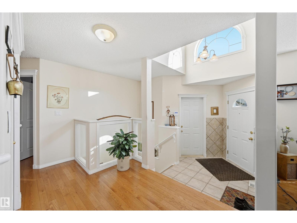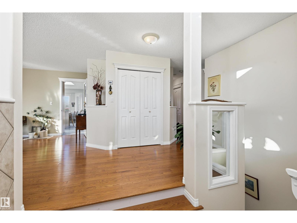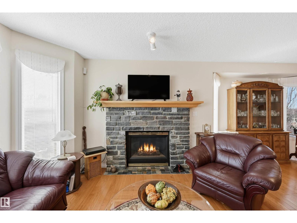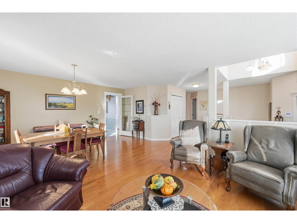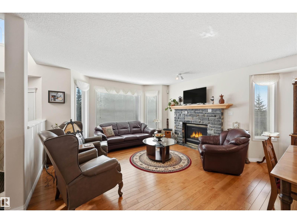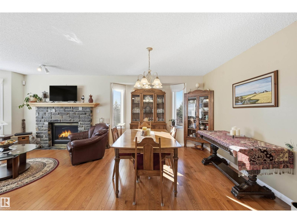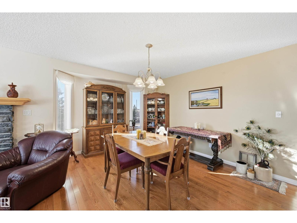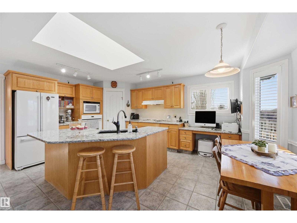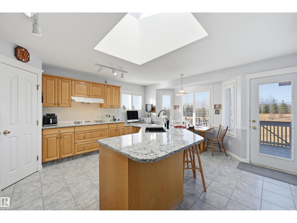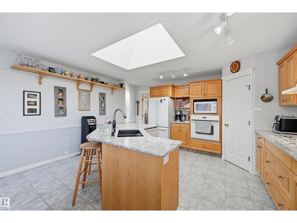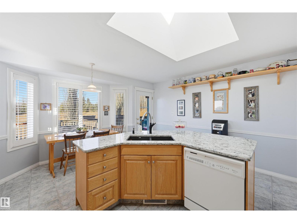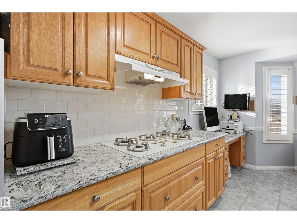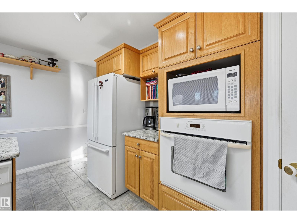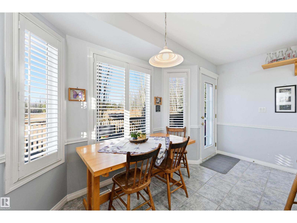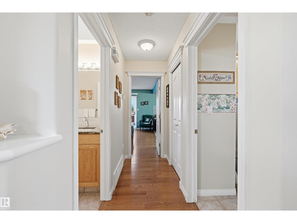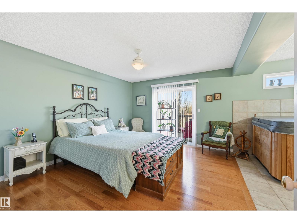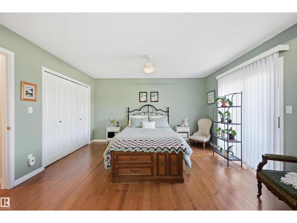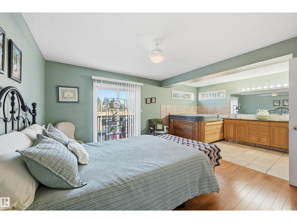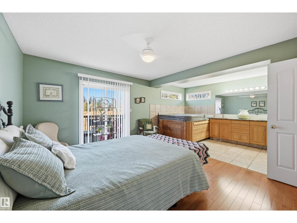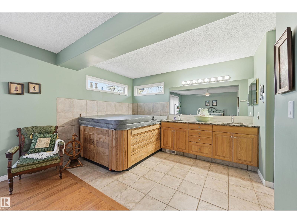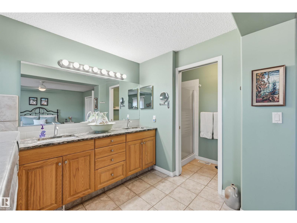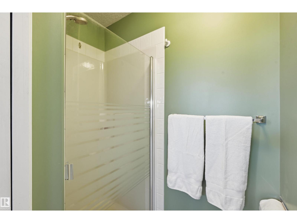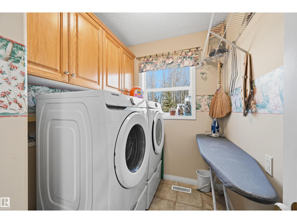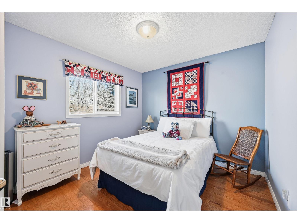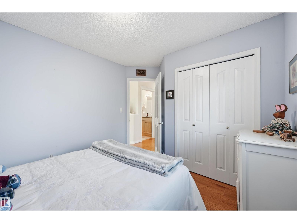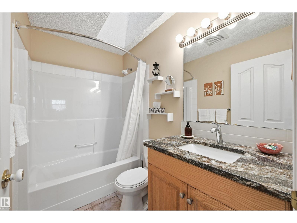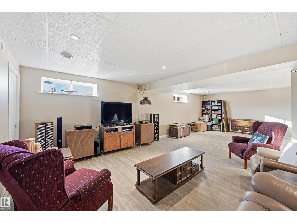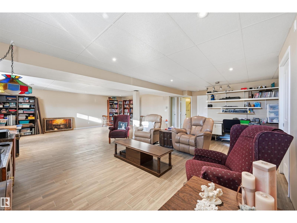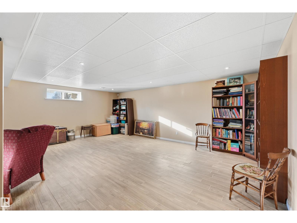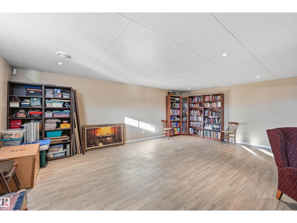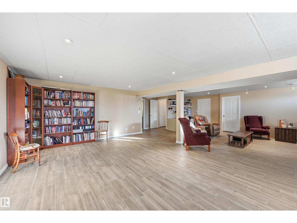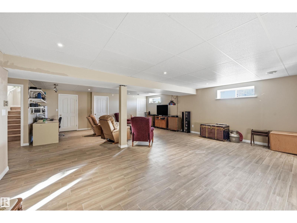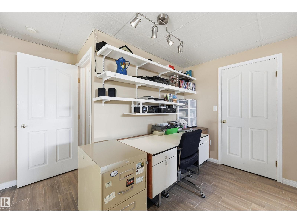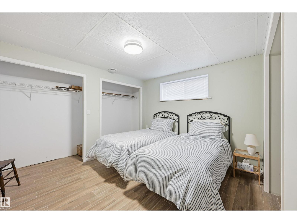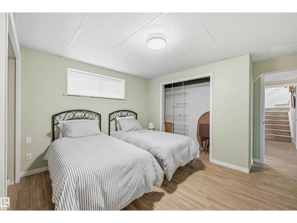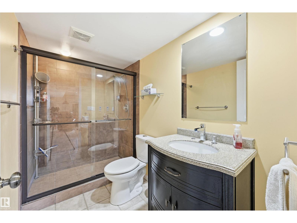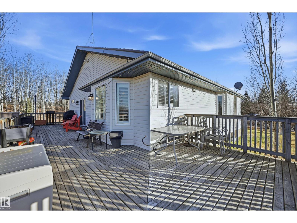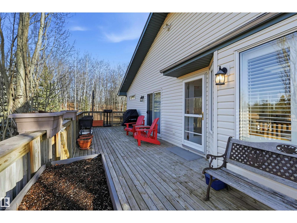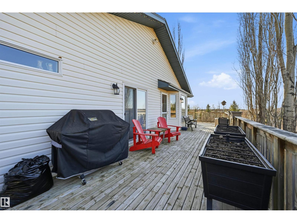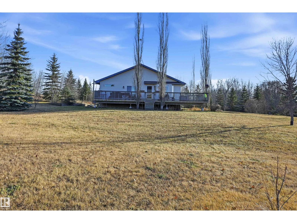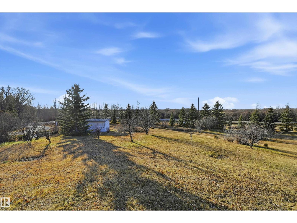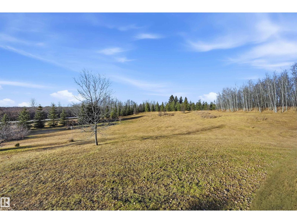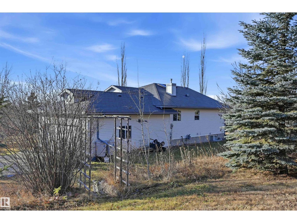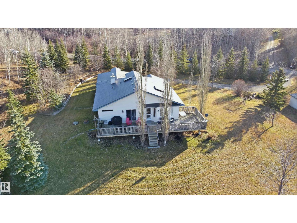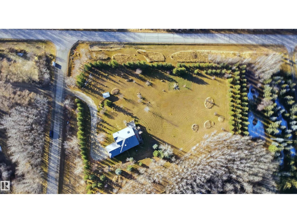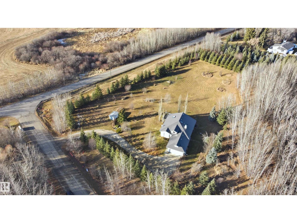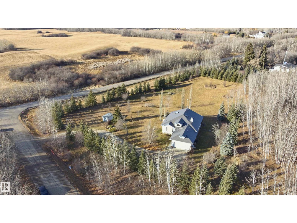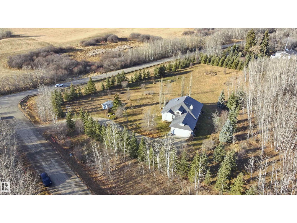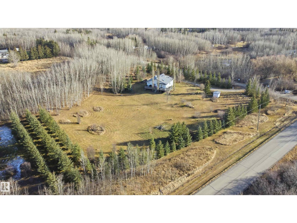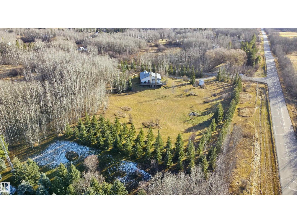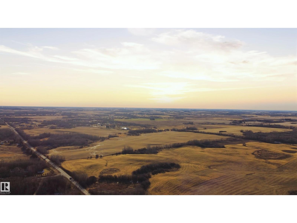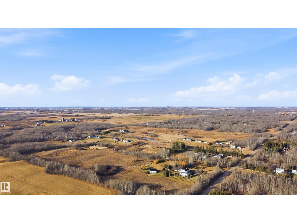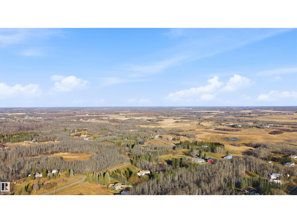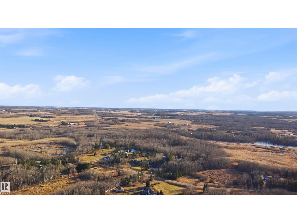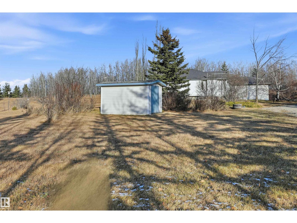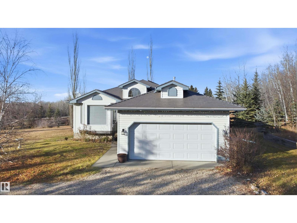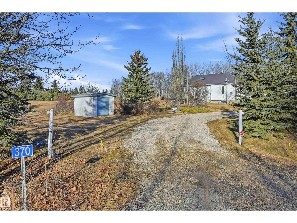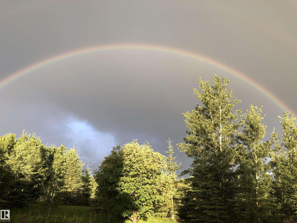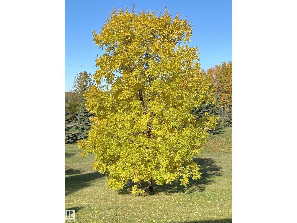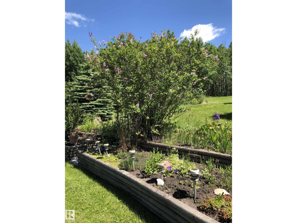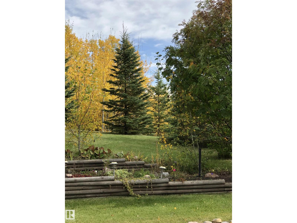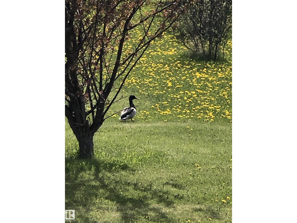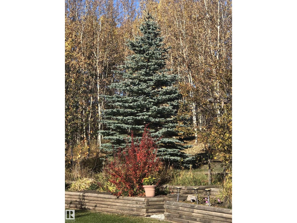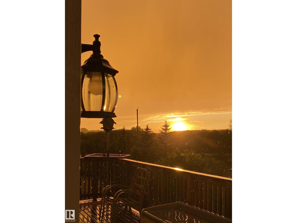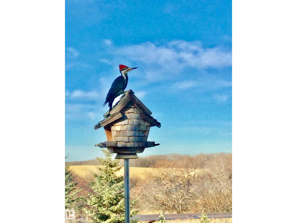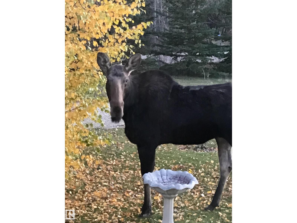3 Bedroom
3 Bathroom
1,421 ft2
Bungalow
Fireplace
Forced Air, In Floor Heating
Acreage
$818,000
STUNNING PRIVATE 3+ ACRE LOT JUST 10 MINUTES FROM BEAUMONT!! Beautifully treed & nestled in Scottsdale Estates, find this well-maintained bungalow. Sunlight throughout the house w/ skylights & large windows. Gorgeous gas fireplace in living rm w/ imported stone features (provides ample heat in the winter). Kitchen has granite/quartz, plenty of cabinets, wall oven & gas stove. Primary retreat w/ spa-like ensuite (enjoy a soak) & deck access! Main floor complete w/ 2nd bdrm, 2nd bthrm & laundry rm. Basement has in-floor heating, recreation/2nd living space, huge 3rd bdrm, full 3pc bthrm & cold storage/storage space. Enjoy quiet summer evenings on the deck w/ sunset views. Plus deck wraps around house to enjoy those early morning sunrises. Huge evergreens border the property, apple trees, firepit area & storage shed. Addtl features include NEW METAL roof, hardwood floors (approx 6 years old), newer hot water tank (approx 5 years), newer washer/dryer, heated oversized garage, central vac, BBQ gas line & more! (id:62055)
Property Details
|
MLS® Number
|
E4465678 |
|
Property Type
|
Single Family |
|
Neigbourhood
|
Scottsdale Estates_LEDU |
|
Amenities Near By
|
Airport, Park, Golf Course |
|
Features
|
See Remarks, Closet Organizers |
|
Structure
|
Deck, Fire Pit |
Building
|
Bathroom Total
|
3 |
|
Bedrooms Total
|
3 |
|
Appliances
|
Dishwasher, Dryer, Garage Door Opener Remote(s), Garage Door Opener, Hood Fan, Oven - Built-in, Microwave, Refrigerator, Storage Shed, Stove, Washer, Window Coverings |
|
Architectural Style
|
Bungalow |
|
Basement Development
|
Finished |
|
Basement Type
|
Full (finished) |
|
Constructed Date
|
2000 |
|
Construction Style Attachment
|
Detached |
|
Fireplace Fuel
|
Gas |
|
Fireplace Present
|
Yes |
|
Fireplace Type
|
Unknown |
|
Heating Type
|
Forced Air, In Floor Heating |
|
Stories Total
|
1 |
|
Size Interior
|
1,421 Ft2 |
|
Type
|
House |
Parking
Land
|
Acreage
|
Yes |
|
Land Amenities
|
Airport, Park, Golf Course |
|
Size Irregular
|
3.29 |
|
Size Total
|
3.29 Ac |
|
Size Total Text
|
3.29 Ac |
Rooms
| Level |
Type |
Length |
Width |
Dimensions |
|
Basement |
Family Room |
6.65 m |
9.24 m |
6.65 m x 9.24 m |
|
Basement |
Bedroom 3 |
3.86 m |
3.81 m |
3.86 m x 3.81 m |
|
Basement |
Storage |
1.7 m |
4.17 m |
1.7 m x 4.17 m |
|
Main Level |
Living Room |
4.26 m |
3.53 m |
4.26 m x 3.53 m |
|
Main Level |
Dining Room |
3.06 m |
5.14 m |
3.06 m x 5.14 m |
|
Main Level |
Kitchen |
4.7 m |
4.37 m |
4.7 m x 4.37 m |
|
Main Level |
Primary Bedroom |
3.61 m |
4.25 m |
3.61 m x 4.25 m |
|
Main Level |
Bedroom 2 |
2.95 m |
3.08 m |
2.95 m x 3.08 m |
|
Main Level |
Laundry Room |
2.41 m |
1.78 m |
2.41 m x 1.78 m |


