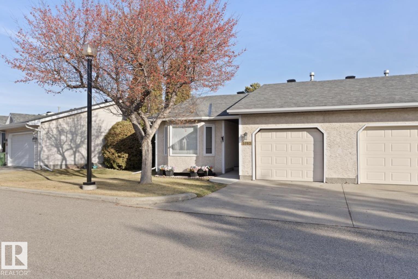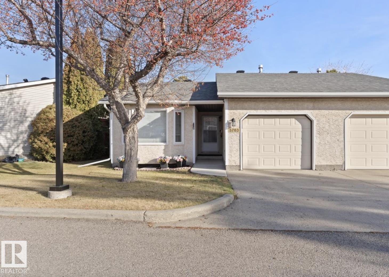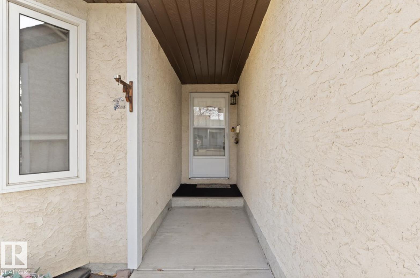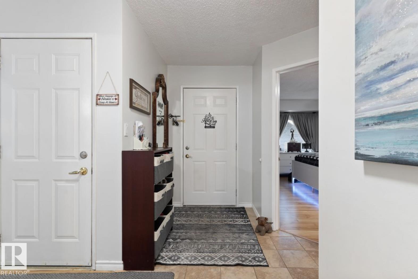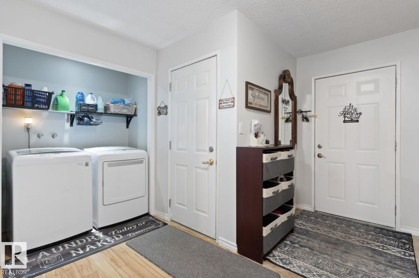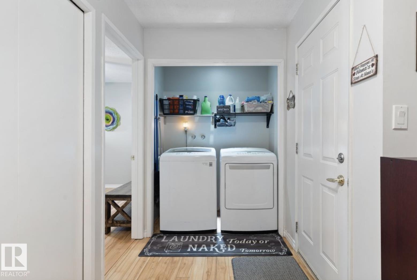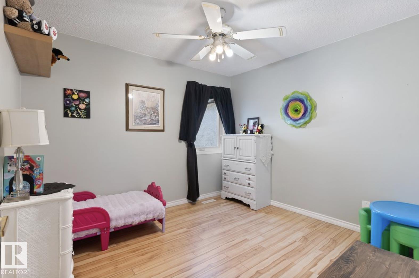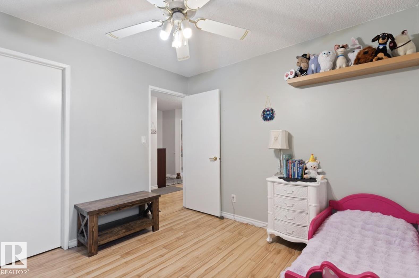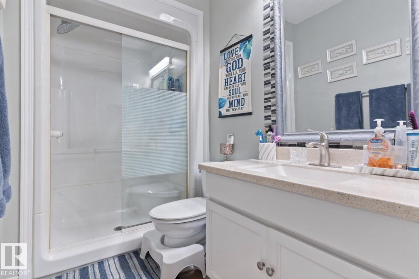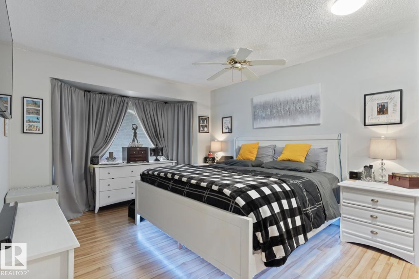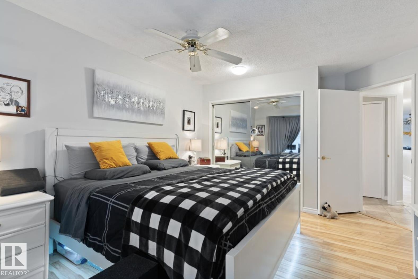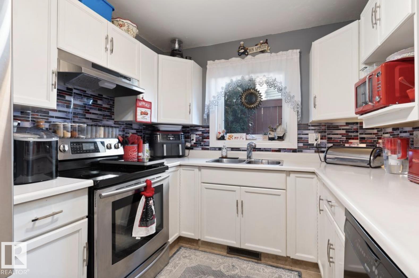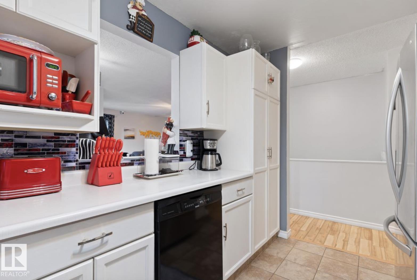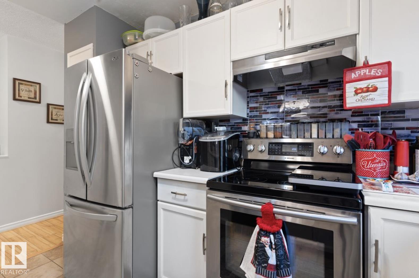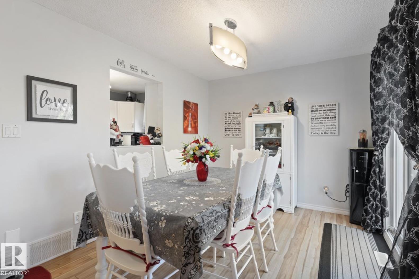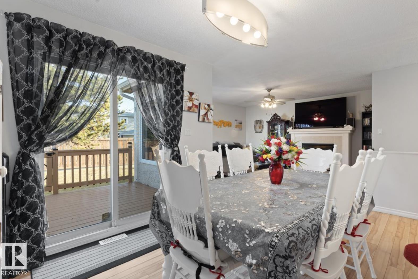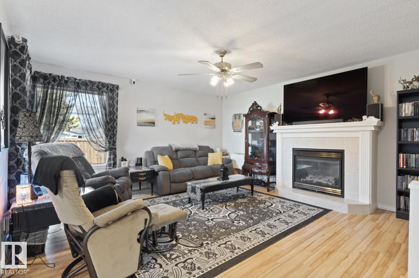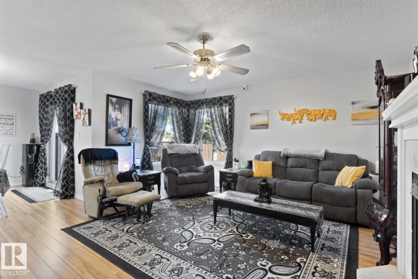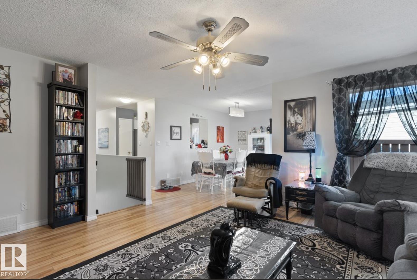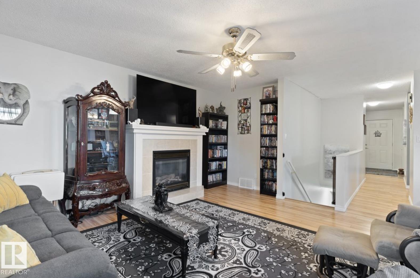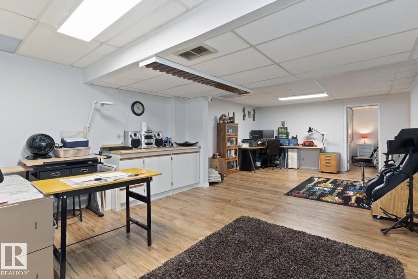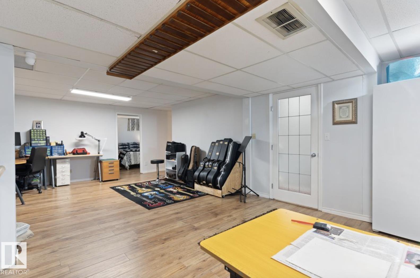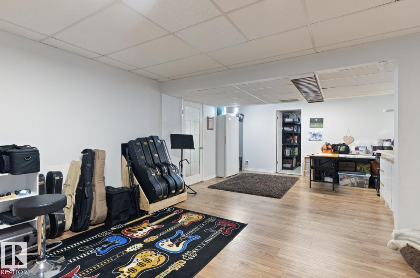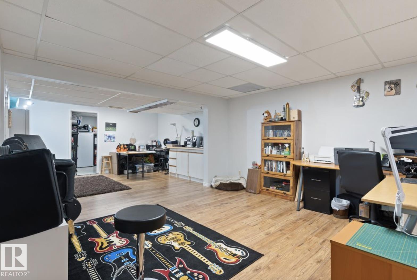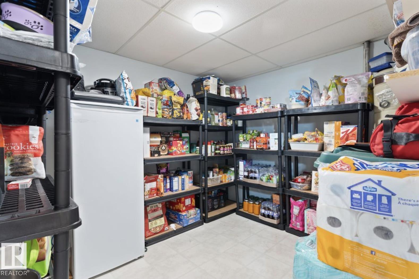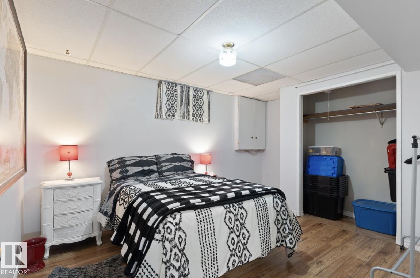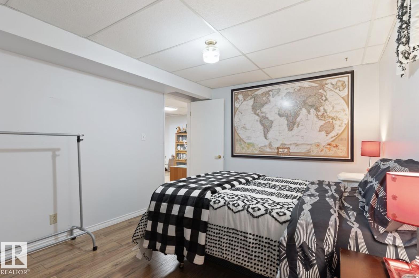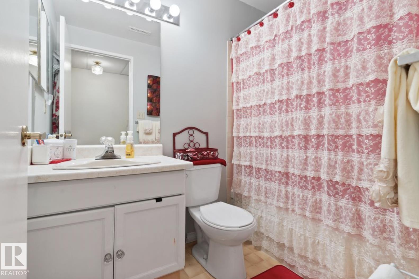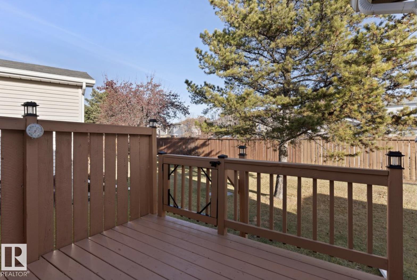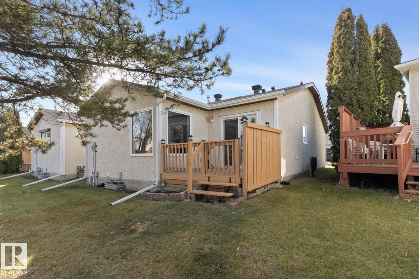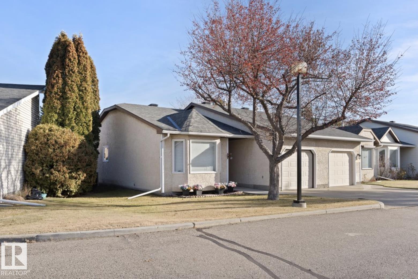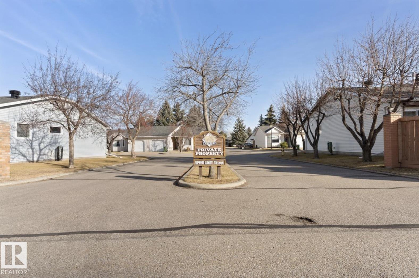5763 189 Street Nw Edmonton, Alberta T6M 2G9
$316,500Maintenance, Exterior Maintenance, Insurance, Landscaping, Property Management, Other, See Remarks
$410.26 Monthly
Maintenance, Exterior Maintenance, Insurance, Landscaping, Property Management, Other, See Remarks
$410.26 MonthlyThis inviting bungalow-style townhouse in the 55+ Amberwood Village community of Jamieson Place offers over 1,060 sq ft of comfortable, low-maintenance living with 3 spacious bedrooms, 2 full bathrooms, and a fully finished basement. The bright kitchen features stainless steel appliances, while the large living and dining area provides an open, welcoming space for daily living and entertaining. The home has been freshly painted with newer renovations throughout, and each bedroom offers generous closet storage. Enjoy the convenience of a large attached single-car garage and unwind on the newly finished back deck. The lower level boasts a wide open-concept family room—perfect for gatherings, hobbies, or extra relaxation space. (id:62055)
Property Details
| MLS® Number | E4465647 |
| Property Type | Single Family |
| Neigbourhood | Jamieson Place |
| Amenities Near By | Playground, Public Transit, Schools, Shopping |
| Community Features | Public Swimming Pool |
| Features | See Remarks, Flat Site, No Smoking Home |
| Structure | Deck |
Building
| Bathroom Total | 2 |
| Bedrooms Total | 3 |
| Amenities | Vinyl Windows |
| Appliances | Dishwasher, Dryer, Hood Fan, Refrigerator, Stove, Washer, Window Coverings |
| Architectural Style | Bungalow |
| Basement Development | Finished |
| Basement Type | Full (finished) |
| Constructed Date | 1988 |
| Construction Style Attachment | Attached |
| Fireplace Fuel | Gas |
| Fireplace Present | Yes |
| Fireplace Type | Unknown |
| Heating Type | Forced Air |
| Stories Total | 1 |
| Size Interior | 1,069 Ft2 |
| Type | Row / Townhouse |
Parking
| Attached Garage |
Land
| Acreage | No |
| Land Amenities | Playground, Public Transit, Schools, Shopping |
Rooms
| Level | Type | Length | Width | Dimensions |
|---|---|---|---|---|
| Basement | Family Room | 4.28 m | 7.88 m | 4.28 m x 7.88 m |
| Basement | Bedroom 3 | 4.22 m | 3.08 m | 4.22 m x 3.08 m |
| Main Level | Living Room | 4.55 m | 4.77 m | 4.55 m x 4.77 m |
| Main Level | Dining Room | 3.61 m | 2.89 m | 3.61 m x 2.89 m |
| Main Level | Kitchen | 3.49 m | 2.58 m | 3.49 m x 2.58 m |
| Main Level | Primary Bedroom | 3.51 m | 4.19 m | 3.51 m x 4.19 m |
| Main Level | Bedroom 2 | 3.23 m | 3.03 m | 3.23 m x 3.03 m |
Contact Us
Contact us for more information


