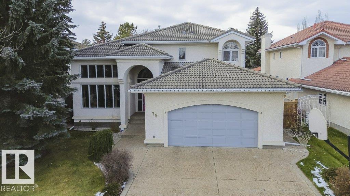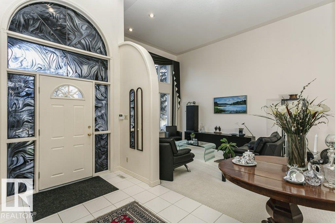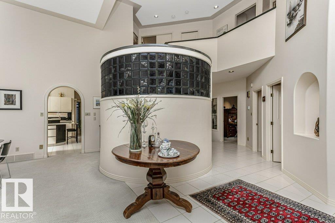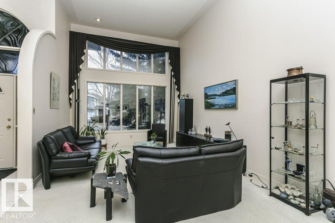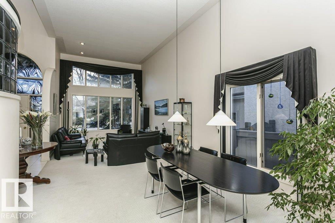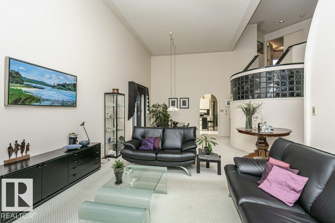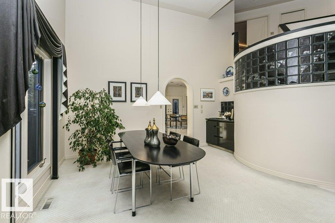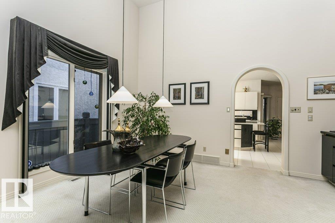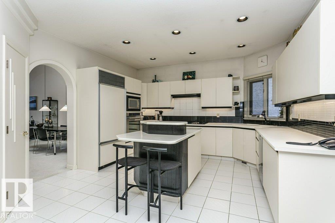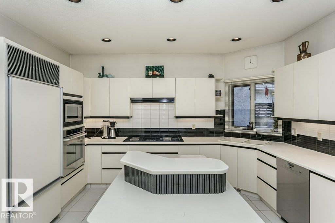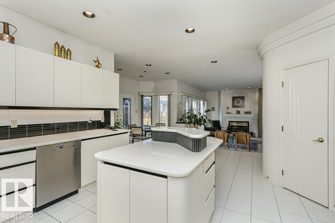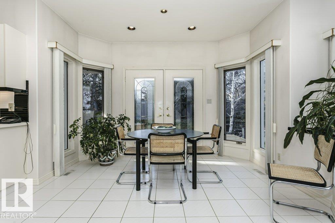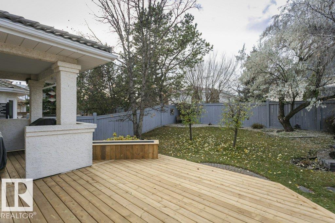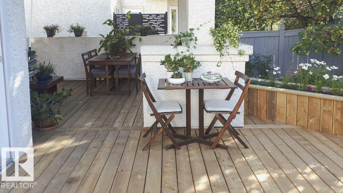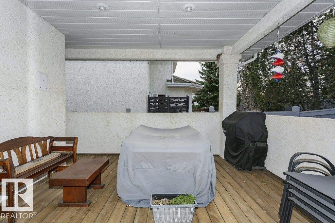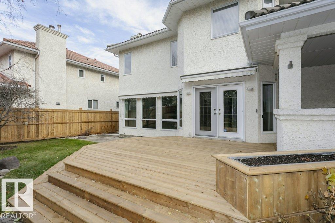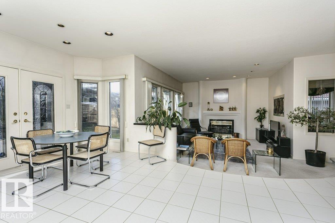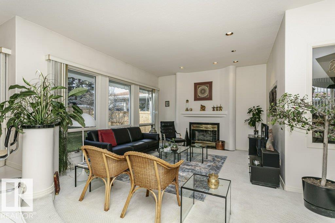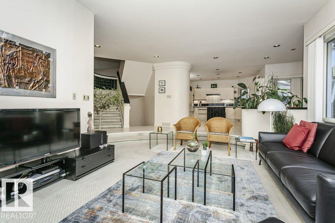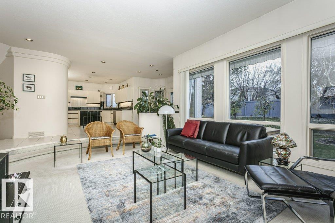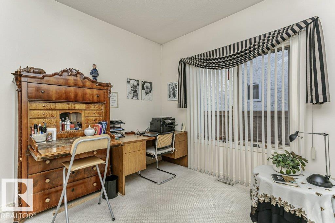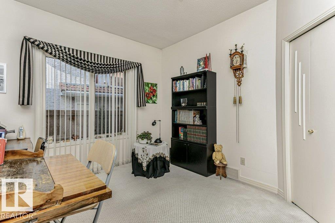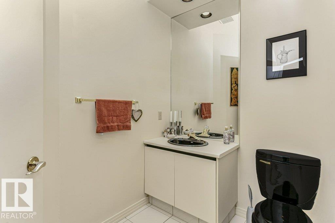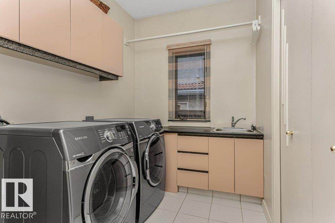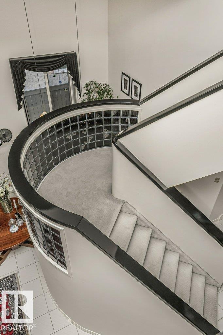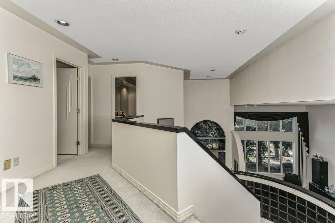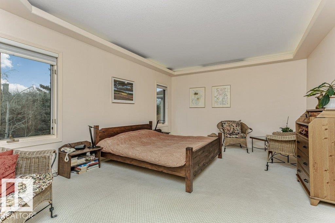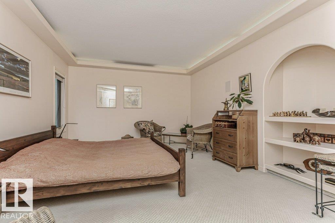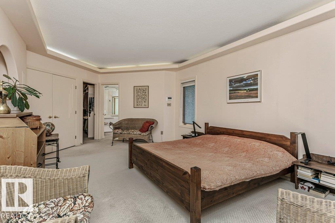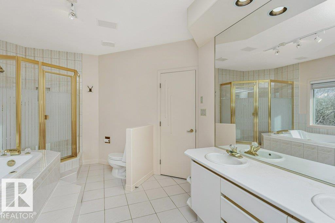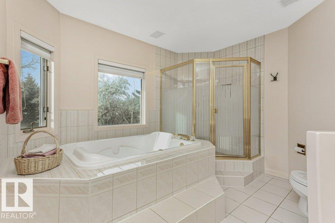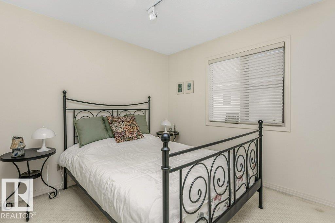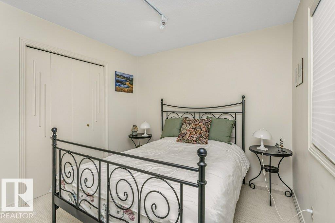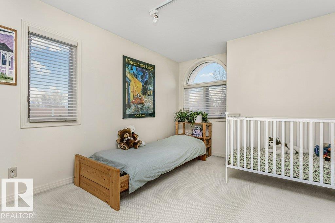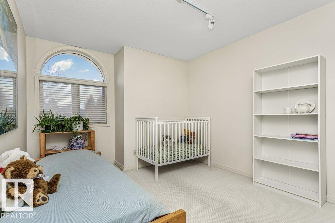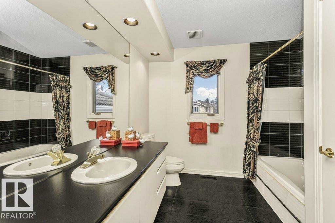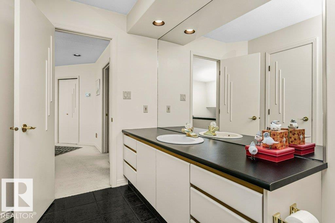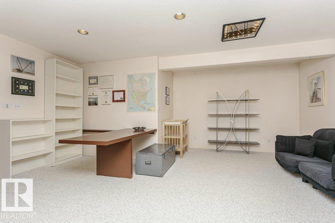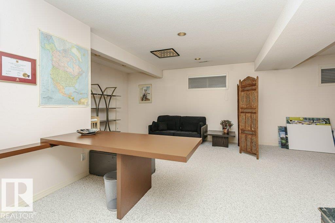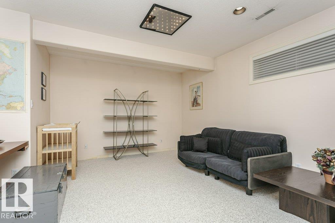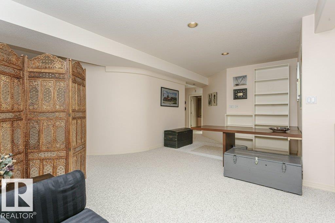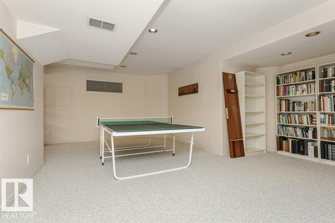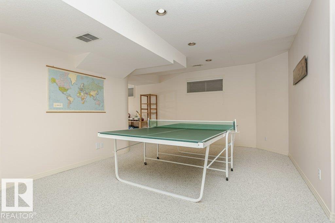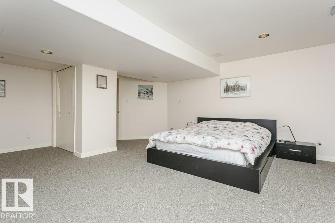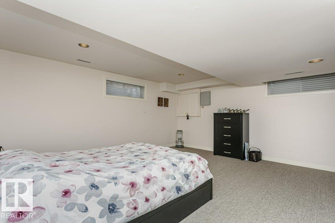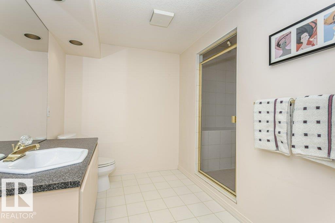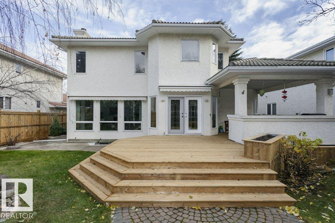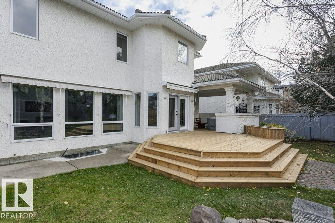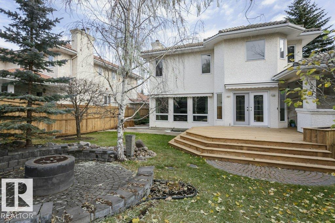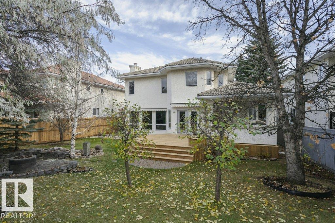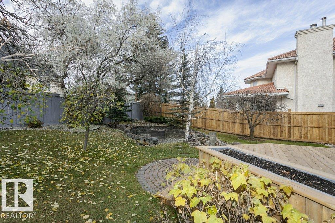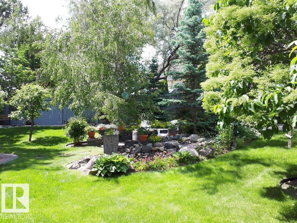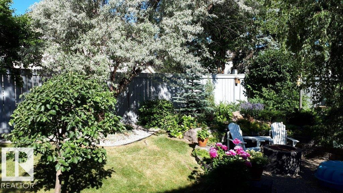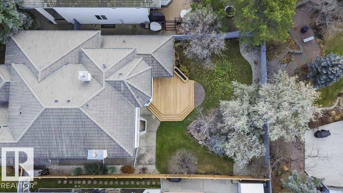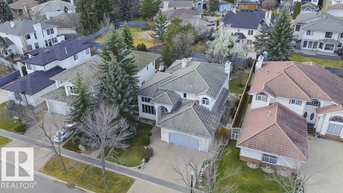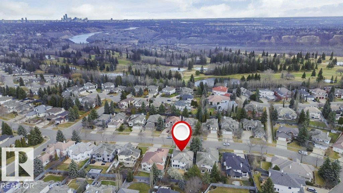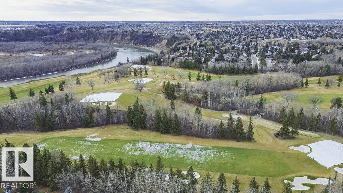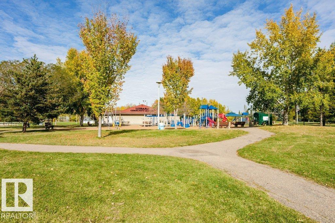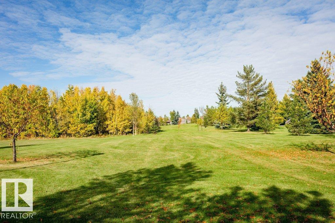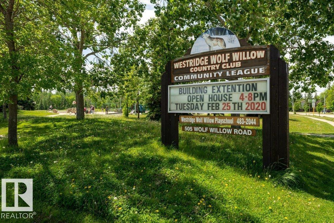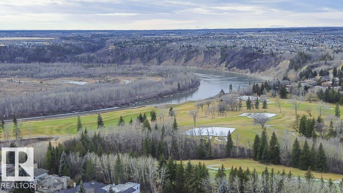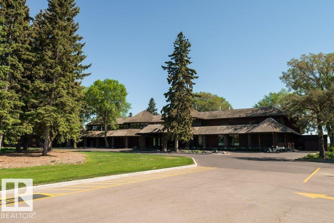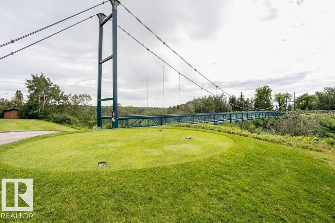4 Bedroom
4 Bathroom
2,709 ft2
Central Air Conditioning
Forced Air
$849,000
Welcome to this well maintained home in prestigious Country Club! Lovingly cared for by the same owners for 29 years, this immaculate home features neutral tones & a bright, functional layout with large rooms. The main floor offers a formal living room with soaring ceilings, dining room & a spacious kitchen with island & nook overlooking the deck & yard. There is a main floor family room with gas fireplace open to the kitchen - a perfect place for everyone to hang out! A main floor office (could be bedroom), laundry & 2 pce. bath complete this level. Upstairs offers a large primary suite with walk-in closet & a spacious 5-pce. ensuite, plus 2 additional bedrooms. Fully finished basement includes a huge rec rm (rough-in for wet bar), 4th bedroom & full bath incl. a steam shower. Enjoy the partially covered deck, beautifully landscaped yard with underground sprinklers & a double attached garage. Fantastic location near ravine trails, WEM, excellent schools, Whitemud & Henday — a perfect place to call home! (id:62055)
Property Details
|
MLS® Number
|
E4465652 |
|
Property Type
|
Single Family |
|
Neigbourhood
|
Oleskiw |
|
Amenities Near By
|
Golf Course, Playground, Public Transit, Shopping |
|
Features
|
Flat Site, Wet Bar, Closet Organizers |
|
Structure
|
Deck |
Building
|
Bathroom Total
|
4 |
|
Bedrooms Total
|
4 |
|
Amenities
|
Vinyl Windows |
|
Appliances
|
Dishwasher, Dryer, Garage Door Opener Remote(s), Garage Door Opener, Oven - Built-in, Microwave, Refrigerator, Stove, Central Vacuum, Washer, Window Coverings |
|
Basement Development
|
Finished |
|
Basement Type
|
Full (finished) |
|
Ceiling Type
|
Vaulted |
|
Constructed Date
|
1990 |
|
Construction Style Attachment
|
Detached |
|
Cooling Type
|
Central Air Conditioning |
|
Half Bath Total
|
1 |
|
Heating Type
|
Forced Air |
|
Stories Total
|
2 |
|
Size Interior
|
2,709 Ft2 |
|
Type
|
House |
Parking
Land
|
Acreage
|
No |
|
Fence Type
|
Fence |
|
Land Amenities
|
Golf Course, Playground, Public Transit, Shopping |
|
Size Irregular
|
707.52 |
|
Size Total
|
707.52 M2 |
|
Size Total Text
|
707.52 M2 |
Rooms
| Level |
Type |
Length |
Width |
Dimensions |
|
Basement |
Bedroom 4 |
5.11 m |
6.05 m |
5.11 m x 6.05 m |
|
Basement |
Recreation Room |
9 m |
14.65 m |
9 m x 14.65 m |
|
Basement |
Storage |
3.67 m |
2.21 m |
3.67 m x 2.21 m |
|
Main Level |
Living Room |
3.98 m |
5.25 m |
3.98 m x 5.25 m |
|
Main Level |
Dining Room |
4.71 m |
3.61 m |
4.71 m x 3.61 m |
|
Main Level |
Kitchen |
4.22 m |
4.24 m |
4.22 m x 4.24 m |
|
Main Level |
Family Room |
5.86 m |
5.33 m |
5.86 m x 5.33 m |
|
Main Level |
Breakfast |
3.66 m |
3.84 m |
3.66 m x 3.84 m |
|
Main Level |
Office |
3.66 m |
3.39 m |
3.66 m x 3.39 m |
|
Upper Level |
Primary Bedroom |
6.87 m |
4.2 m |
6.87 m x 4.2 m |
|
Upper Level |
Bedroom 2 |
3.7 m |
3.35 m |
3.7 m x 3.35 m |
|
Upper Level |
Bedroom 3 |
3.18 m |
4.68 m |
3.18 m x 4.68 m |


