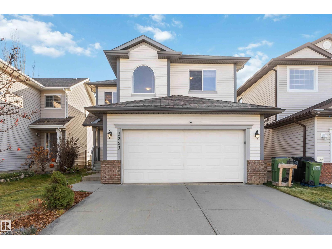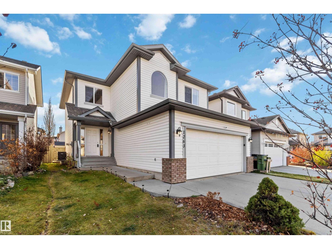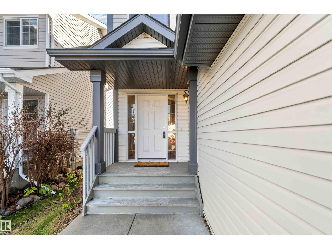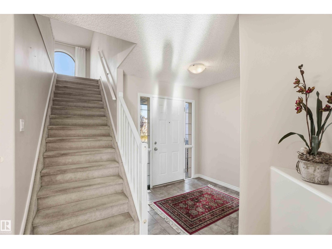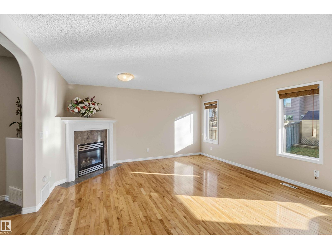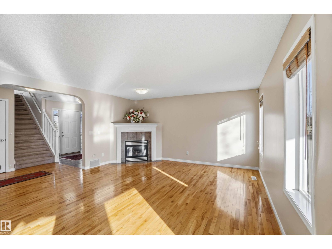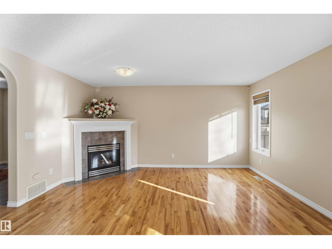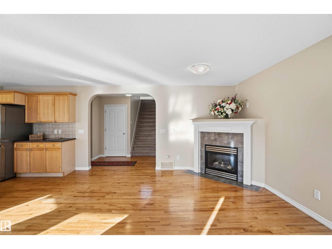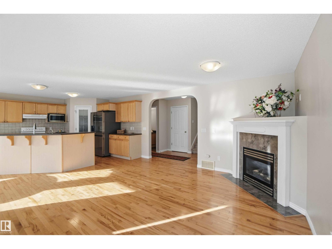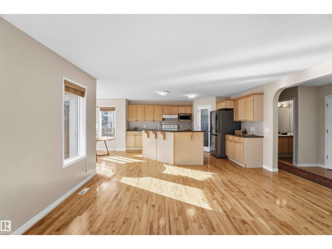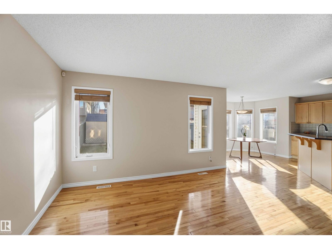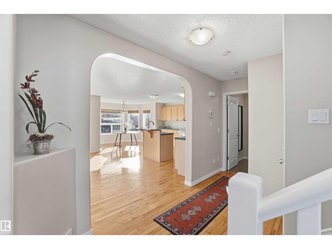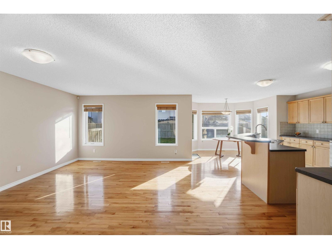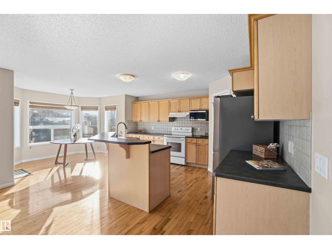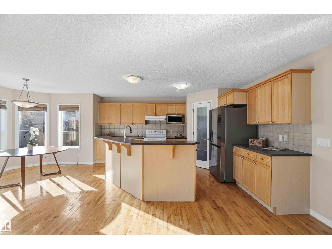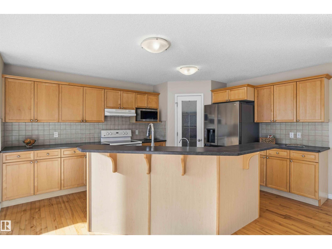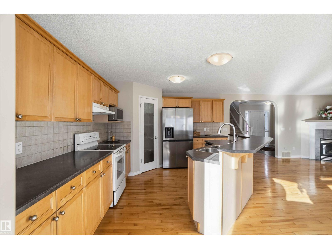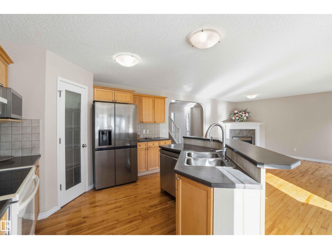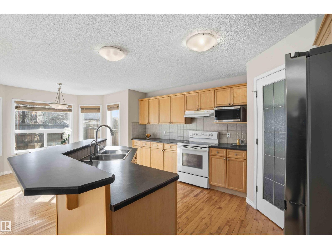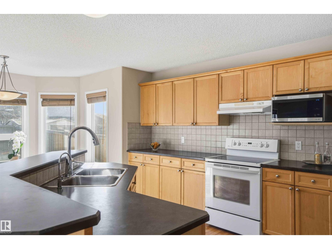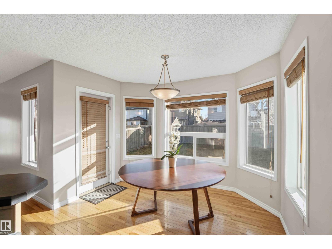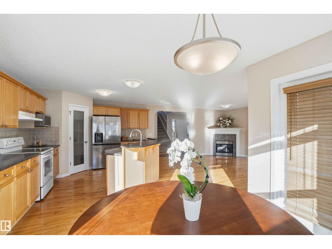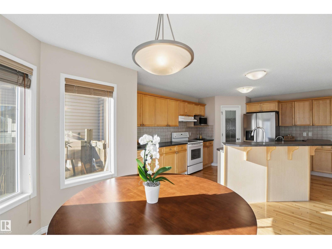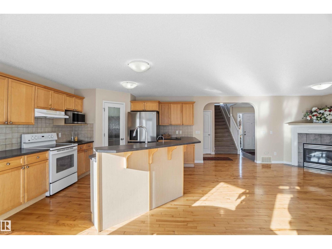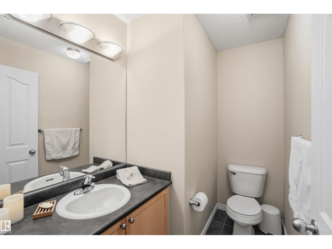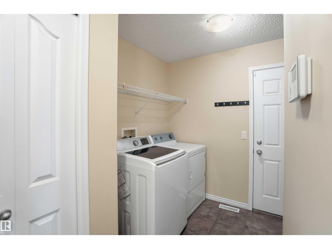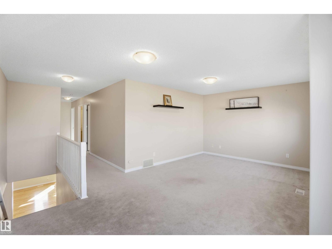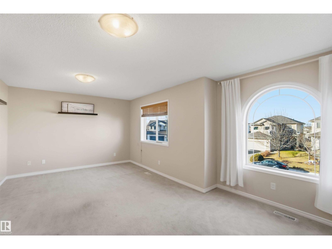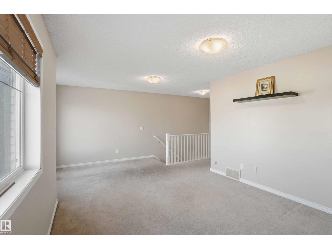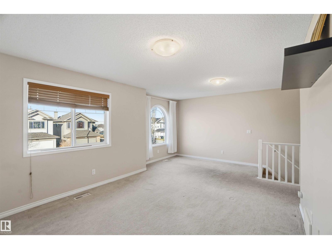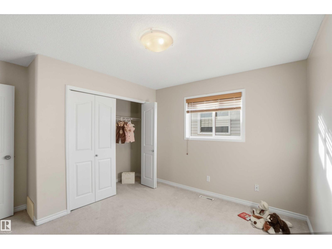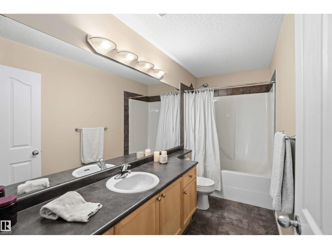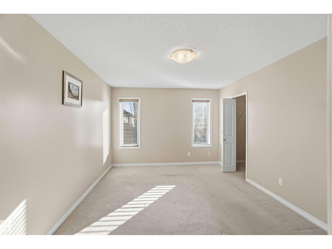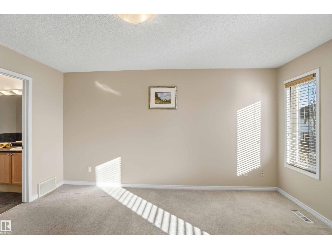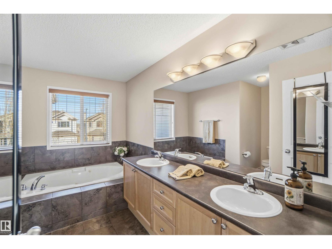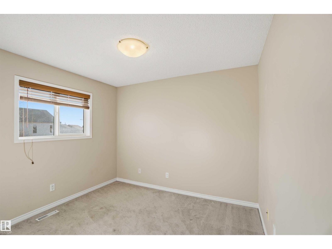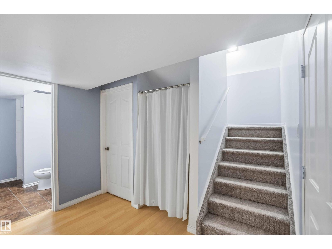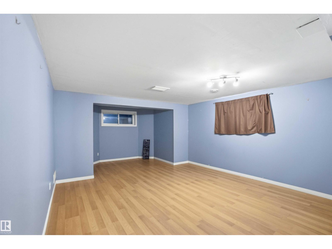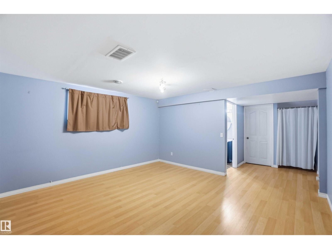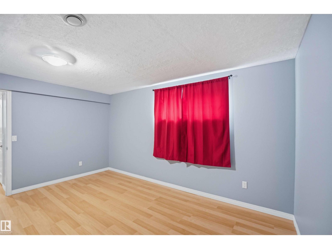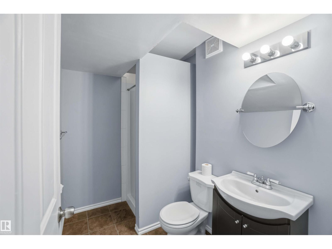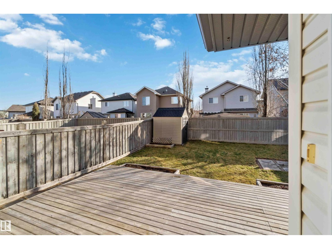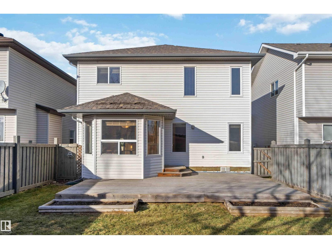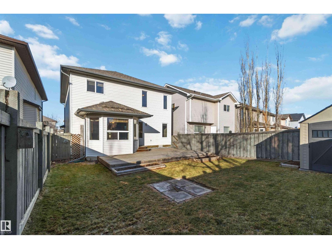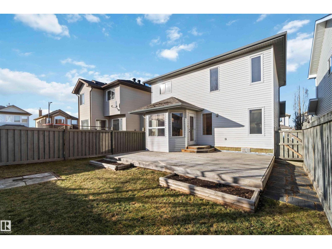4 Bedroom
4 Bathroom
1,938 ft2
Fireplace
Central Air Conditioning
Forced Air
$564,000
Beautiful 2-storey home in a quiet crescent in Macewan. Steps away from parks and walking trails. This bright, move- in ready home offers an open main floor with hardwood, ceramic tile, soft-corner walls, a sunny breakfast nook, and a large kitchen with raised island with pantry. The family room features a corner gas fireplace. Main floor laundry and a 2-piece bath complete the level. Upstairs includes a spacious bonus room, 3 bedrooms, and a 4-piece bath. The primary suite offers a walk-in closet, double sinks, jacuzzi tub, and separate shower. The finished basement adds a large rec room, 4th bedroom, 3-piece bath, and storage. Enjoy a fenced south backyard with ground-level deck and fire-pit area. Double insulated, oversized garage. Minutes to shopping, transit, Anthony Henday, and QEII. You will be impressed with this sunny and spacious family home! (id:62055)
Open House
This property has open houses!
Starts at:
1:00 pm
Ends at:
3:00 pm
Property Details
|
MLS® Number
|
E4465654 |
|
Property Type
|
Single Family |
|
Neigbourhood
|
Macewan |
|
Amenities Near By
|
Playground, Public Transit, Schools, Shopping |
|
Structure
|
Deck |
Building
|
Bathroom Total
|
4 |
|
Bedrooms Total
|
4 |
|
Appliances
|
Dishwasher, Dryer, Garage Door Opener Remote(s), Garage Door Opener, Hood Fan, Microwave, Refrigerator, Stove, Washer, Window Coverings |
|
Basement Development
|
Finished |
|
Basement Type
|
Full (finished) |
|
Constructed Date
|
2005 |
|
Construction Style Attachment
|
Detached |
|
Cooling Type
|
Central Air Conditioning |
|
Fire Protection
|
Smoke Detectors |
|
Fireplace Fuel
|
Gas |
|
Fireplace Present
|
Yes |
|
Fireplace Type
|
Corner |
|
Half Bath Total
|
1 |
|
Heating Type
|
Forced Air |
|
Stories Total
|
2 |
|
Size Interior
|
1,938 Ft2 |
|
Type
|
House |
Parking
Land
|
Acreage
|
No |
|
Fence Type
|
Fence |
|
Land Amenities
|
Playground, Public Transit, Schools, Shopping |
|
Size Irregular
|
373.84 |
|
Size Total
|
373.84 M2 |
|
Size Total Text
|
373.84 M2 |
Rooms
| Level |
Type |
Length |
Width |
Dimensions |
|
Basement |
Family Room |
6.55 m |
4.5 m |
6.55 m x 4.5 m |
|
Main Level |
Living Room |
4.65 m |
4.3 m |
4.65 m x 4.3 m |
|
Main Level |
Kitchen |
4.65 m |
4 m |
4.65 m x 4 m |
|
Upper Level |
Primary Bedroom |
4.47 m |
3.48 m |
4.47 m x 3.48 m |
|
Upper Level |
Bedroom 2 |
3.18 m |
3.47 m |
3.18 m x 3.47 m |
|
Upper Level |
Bedroom 3 |
3.47 m |
3.79 m |
3.47 m x 3.79 m |
|
Upper Level |
Bonus Room |
5.94 m |
3.74 m |
5.94 m x 3.74 m |


