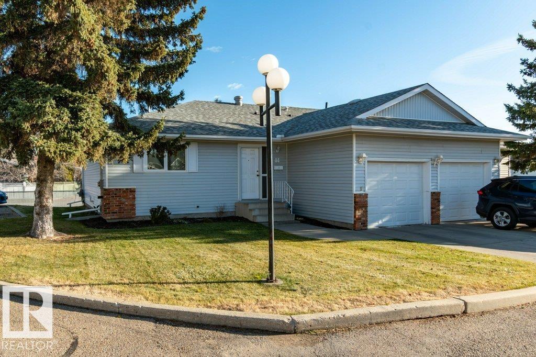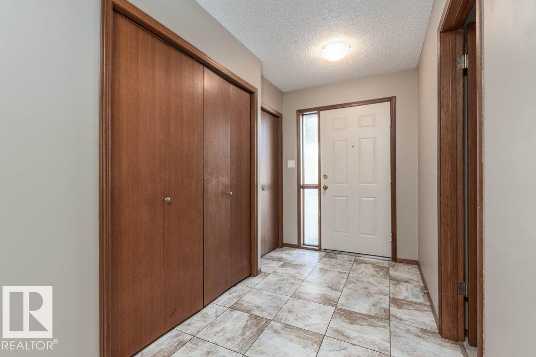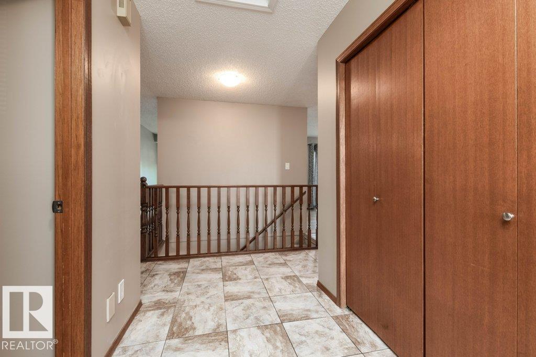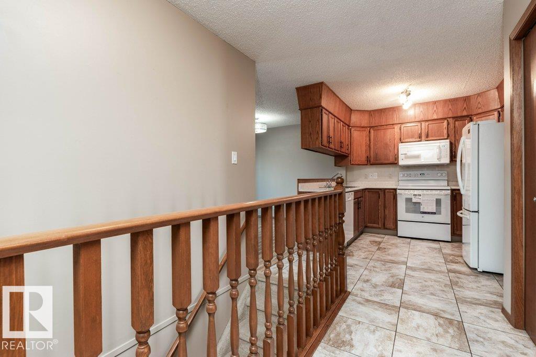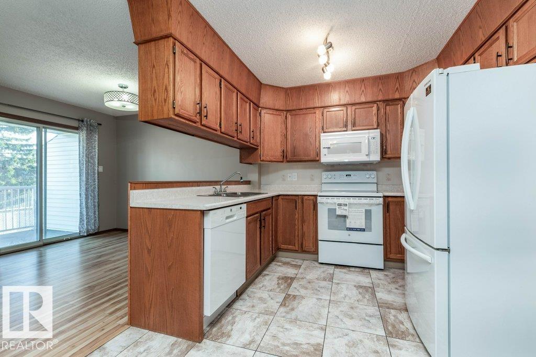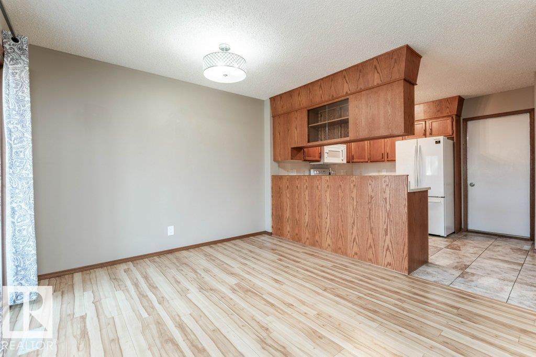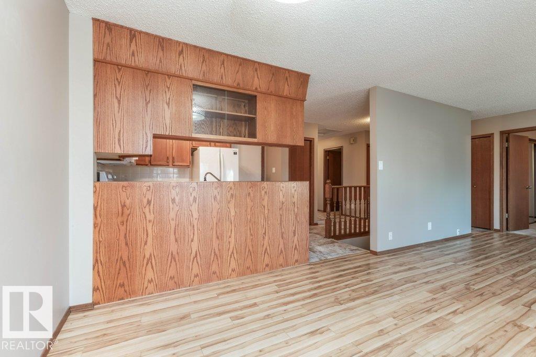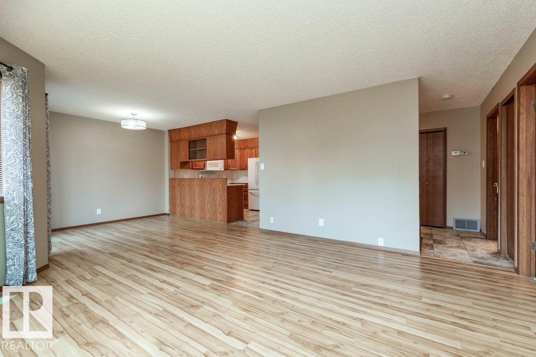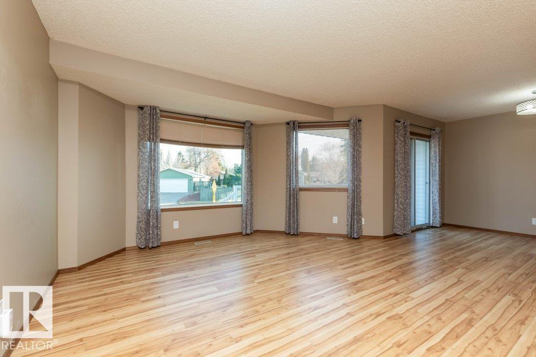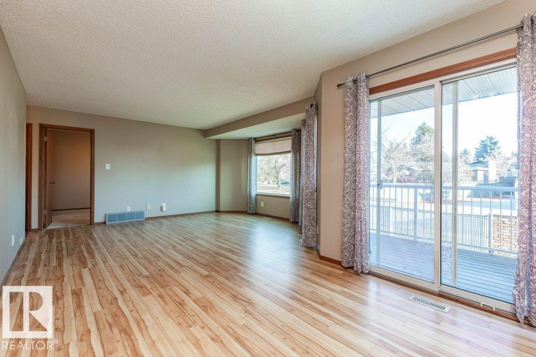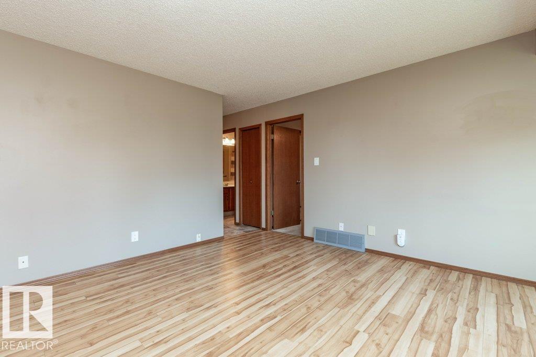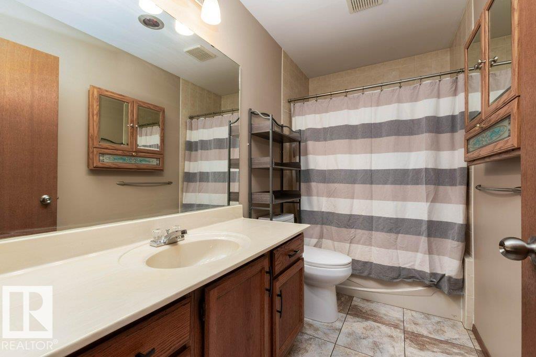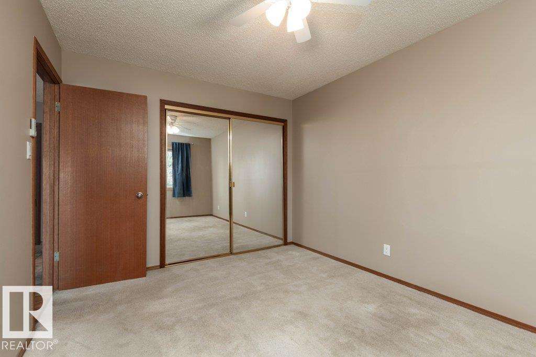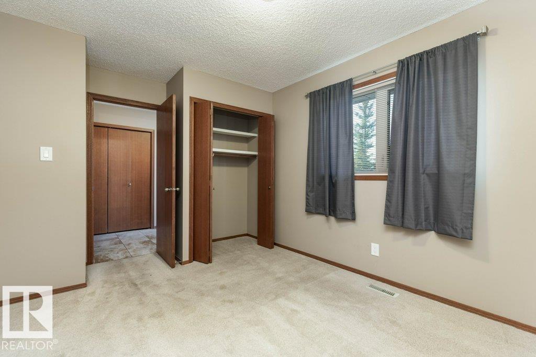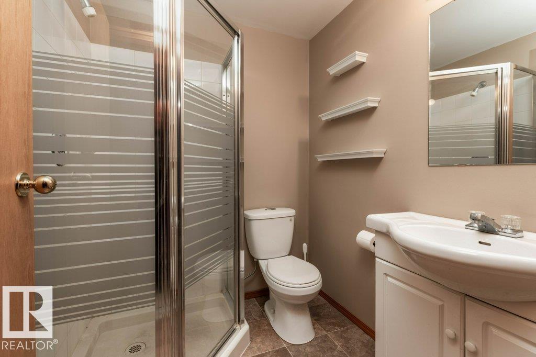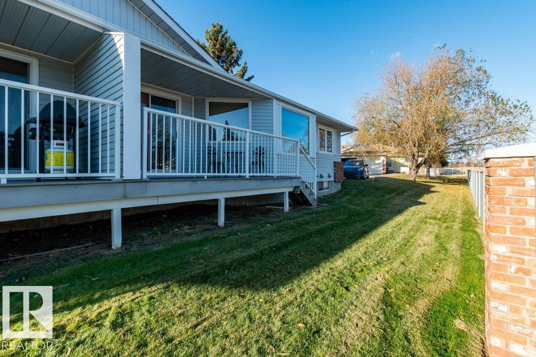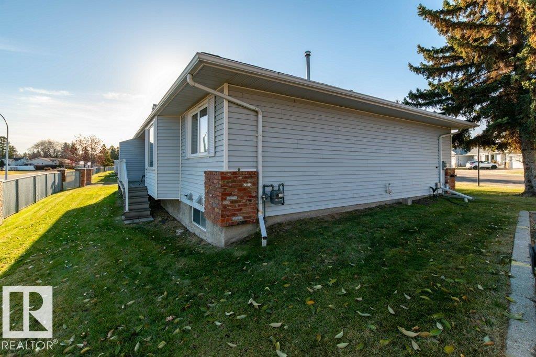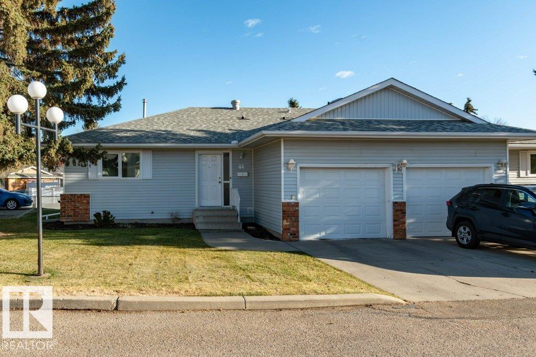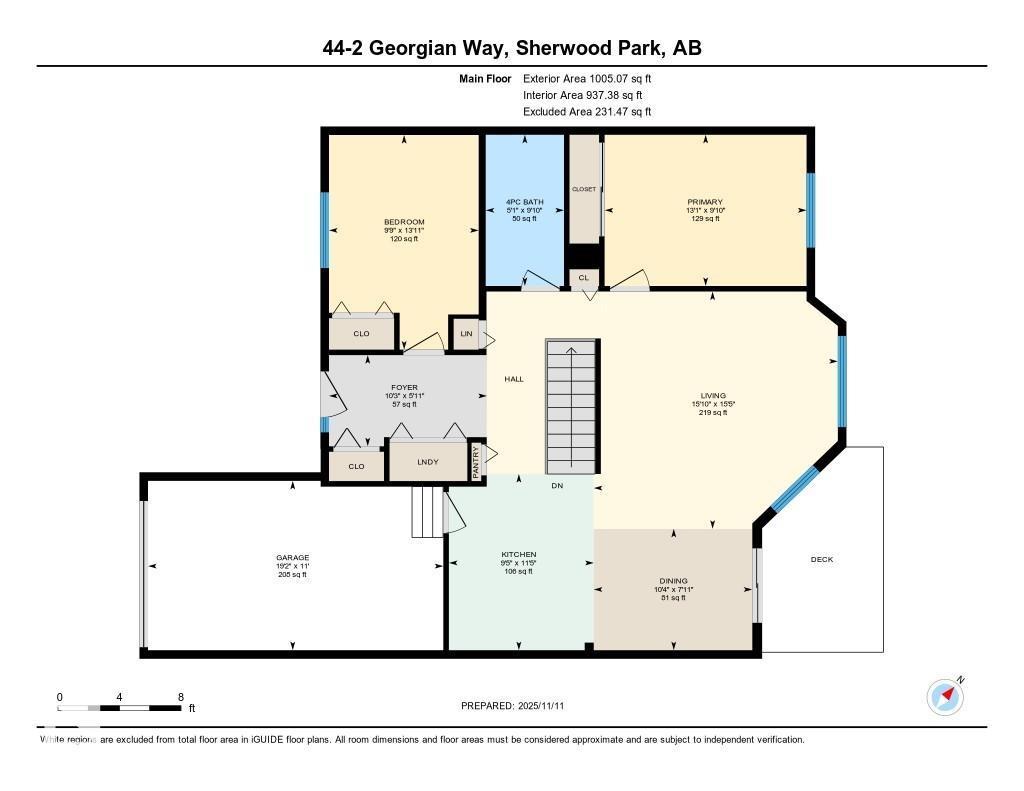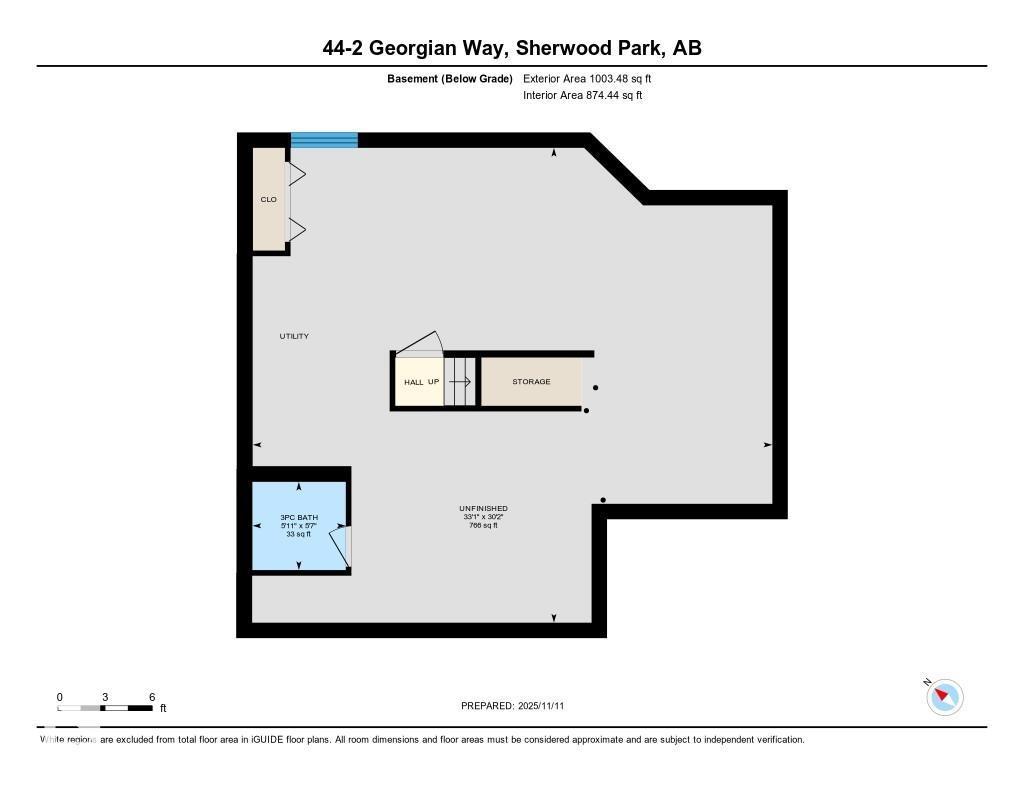#44 2 Georgian Wy Sherwood Park, Alberta T8A 5K3
$339,900Maintenance, Exterior Maintenance, Insurance, Landscaping, Other, See Remarks
$369.47 Monthly
Maintenance, Exterior Maintenance, Insurance, Landscaping, Other, See Remarks
$369.47 MonthlyEnjoy the carefree condominium lifestyle in this 1000+ sqft half duplex style condominium in Lakeside Village in Glen Allan! Bright & spacious, open floorplan, 2 bedrooms. 2 bathrooms, large living & dining room space with plenty of windows. Peninsula kitchen with upgraded appliances including brand new stove & built in microwave. Main floor laundry, upgraded hardwood & tile flooring, neutral paint & carpet tones. Basement is partly finished with a 3 piece bathroom with shower - the rest of the space is unspoiled and ready for your design plans. New high-e furnace, central vacuum system, window coverings & all major appliances included. The Lakeside Village condo community offers a community recreation centre with pool table, etc. This unit is conveniently located very close to visitor parking. A peaceful and quiet 45+ community, small pets not higher than 15 at the shoulder are allowed with board approval (up to 2 dogs/cats). Condo fee is $369/monthly. (id:62055)
Open House
This property has open houses!
1:00 pm
Ends at:3:00 pm
1:00 pm
Ends at:3:00 pm
Property Details
| MLS® Number | E4465665 |
| Property Type | Single Family |
| Neigbourhood | Glen Allan |
| Amenities Near By | Golf Course, Public Transit, Shopping |
| Community Features | Public Swimming Pool |
| Features | Corner Site, See Remarks, Flat Site, No Back Lane, No Animal Home, Level |
| Parking Space Total | 2 |
| Structure | Deck |
Building
| Bathroom Total | 2 |
| Bedrooms Total | 2 |
| Appliances | Dishwasher, Dryer, Garage Door Opener Remote(s), Garage Door Opener, Microwave Range Hood Combo, Refrigerator, Stove, Central Vacuum, Washer, Window Coverings |
| Architectural Style | Bungalow |
| Basement Development | Partially Finished |
| Basement Type | Full (partially Finished) |
| Constructed Date | 1988 |
| Construction Style Attachment | Semi-detached |
| Fire Protection | Smoke Detectors |
| Heating Type | Forced Air |
| Stories Total | 1 |
| Size Interior | 1,005 Ft2 |
| Type | Duplex |
Parking
| Attached Garage |
Land
| Acreage | No |
| Land Amenities | Golf Course, Public Transit, Shopping |
Rooms
| Level | Type | Length | Width | Dimensions |
|---|---|---|---|---|
| Main Level | Living Room | 4.7 m | 4.84 m | 4.7 m x 4.84 m |
| Main Level | Dining Room | 2.41 m | 3.14 m | 2.41 m x 3.14 m |
| Main Level | Kitchen | 3.49 m | 2.87 m | 3.49 m x 2.87 m |
| Main Level | Primary Bedroom | 3 m | 4 m | 3 m x 4 m |
| Main Level | Bedroom 2 | 4.25 m | 2.97 m | 4.25 m x 2.97 m |
| Main Level | Laundry Room | Measurements not available |
Contact Us
Contact us for more information


