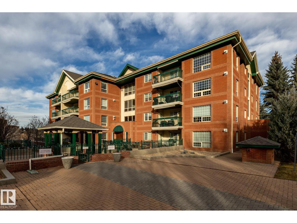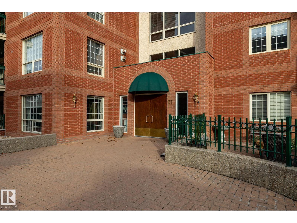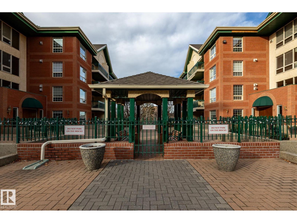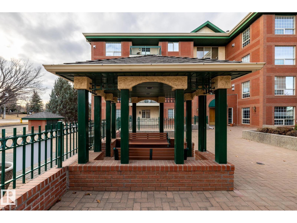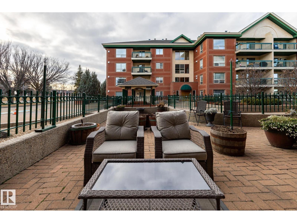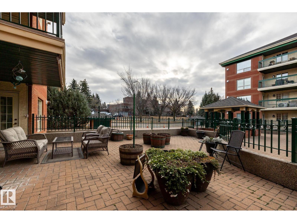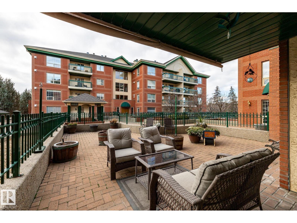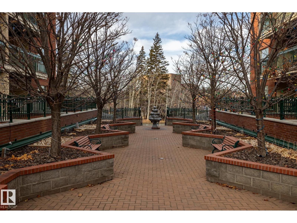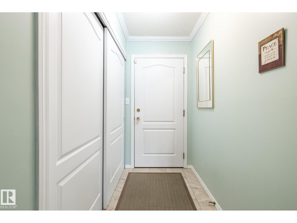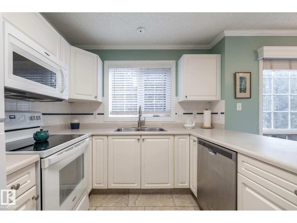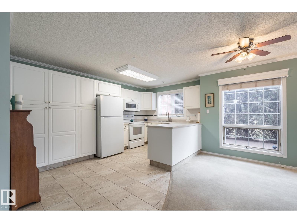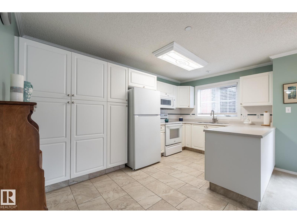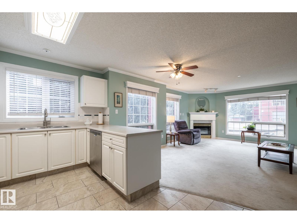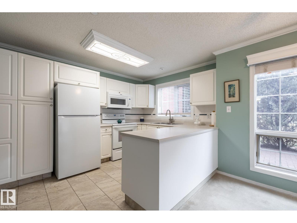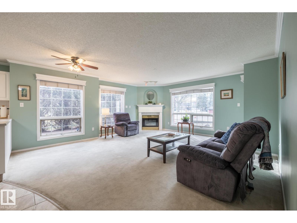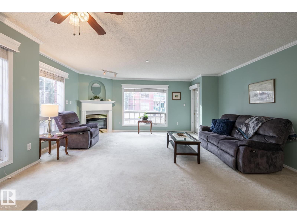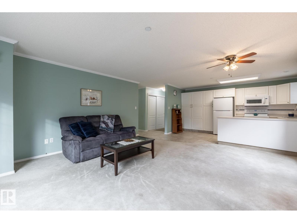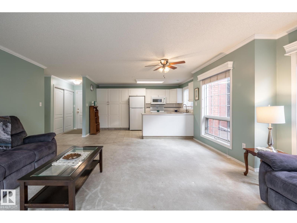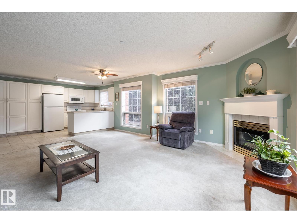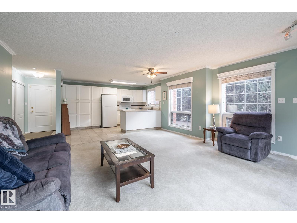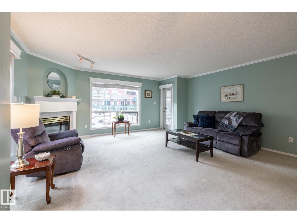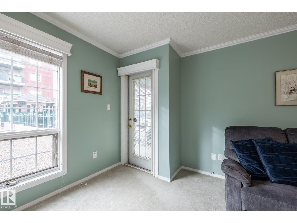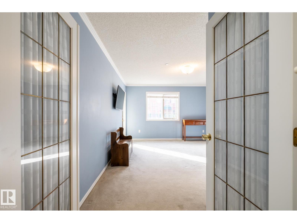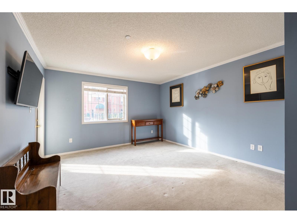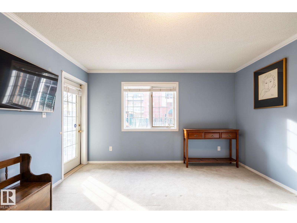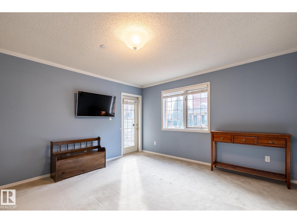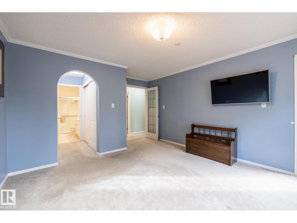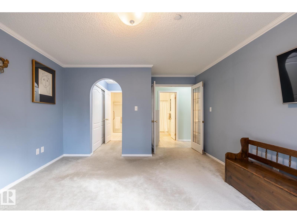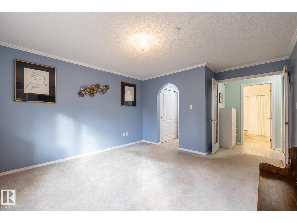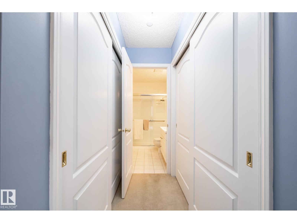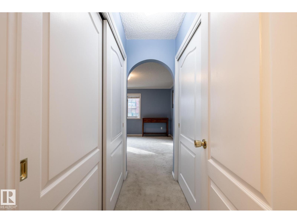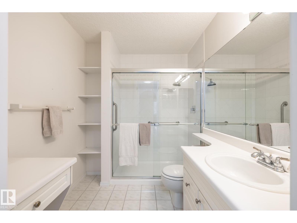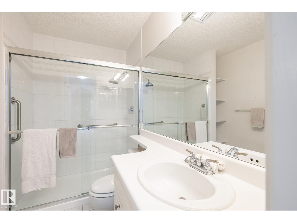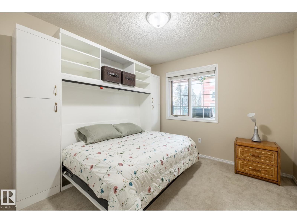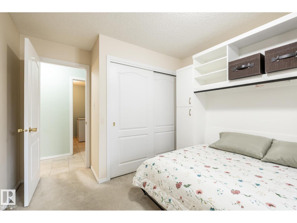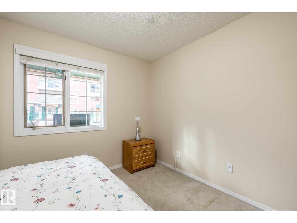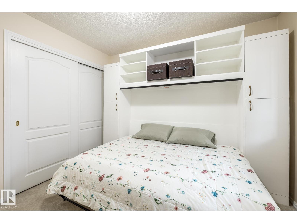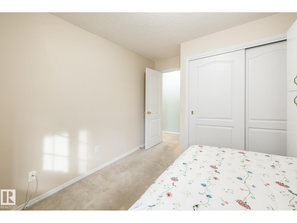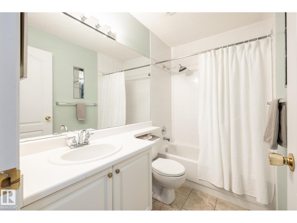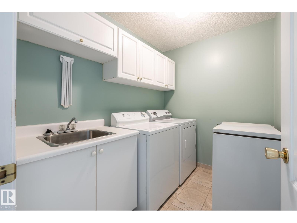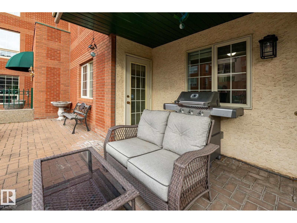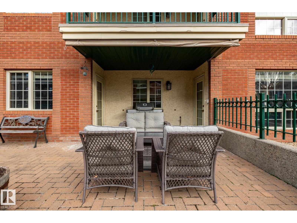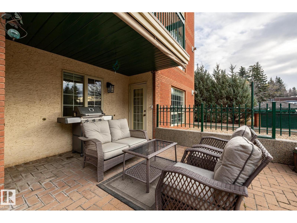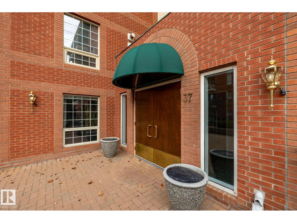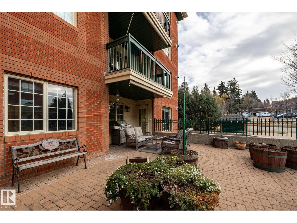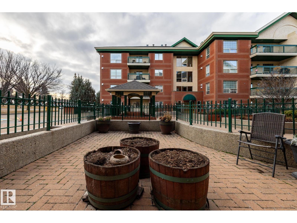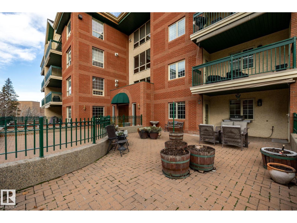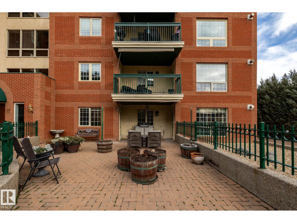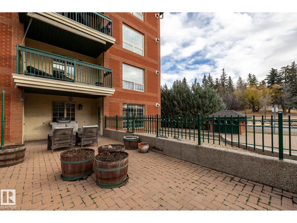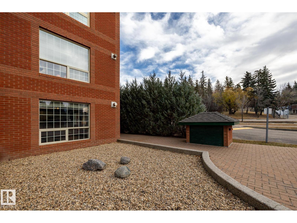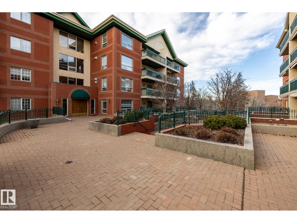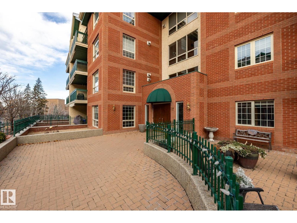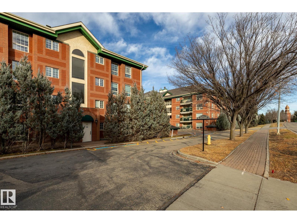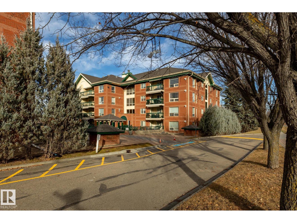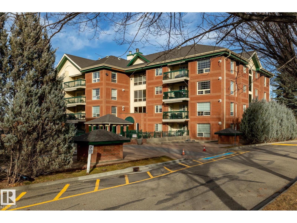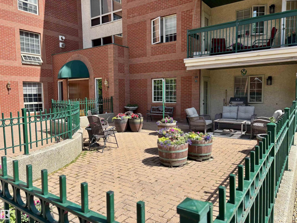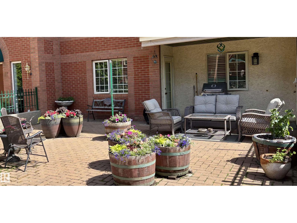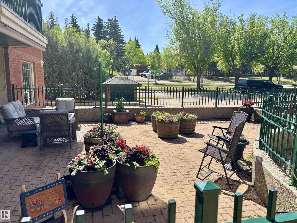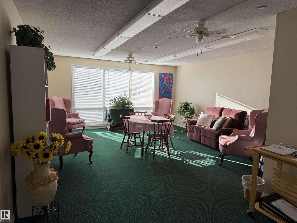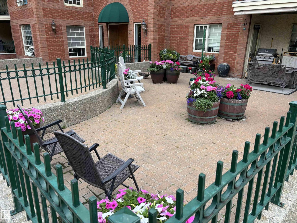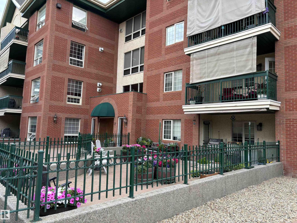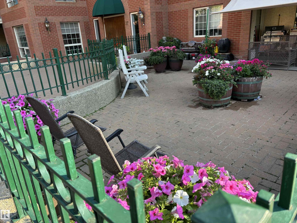#102 37 Sir Winston Churchill Av St. Albert, Alberta T8N 0G3
$282,000Maintenance, Exterior Maintenance, Heat, Insurance, Landscaping, Property Management, Other, See Remarks, Water
$662.39 Monthly
Maintenance, Exterior Maintenance, Heat, Insurance, Landscaping, Property Management, Other, See Remarks, Water
$662.39 MonthlyWelcome to Churchill House ! A Beautifully Maintained condo in the Heart of Downtown St. Albert! This spacious home offers the perfect blend of comfort,& location. The west-facing patio is truly something special- large, overlooking the peaceful courtyard, the perfect place to relax, entertain, & enjoy beautiful evenings & breathtaking sunsets. Bright open-concept layout with wall to wall windows and natural light. The kitchen opens seamlessly to a large living area featuring a cozy corner gas fireplace and direct access to your patio. This home offers 2 bedrooms & 2 bathrooms including a primary suite with a 3-piece ensuite with private patio access. The second bedroom includes a Murphy bed, making it ideal for guests or a versatile office space. Laundry with sink ! Underground parking with a storage unit! Churchill House provides a guest suite for visitors, a second floor lounge area & secure bike room in parkade. Minutes from the farmers market, shops, & dining! Truly a wonderful place to call home!! (id:62055)
Property Details
| MLS® Number | E4465613 |
| Property Type | Single Family |
| Neigbourhood | Downtown (St. Albert) |
| Amenities Near By | Golf Course, Playground, Public Transit, Schools, Shopping |
| Features | Flat Site, No Animal Home |
| Structure | Patio(s) |
Building
| Bathroom Total | 2 |
| Bedrooms Total | 2 |
| Appliances | Dishwasher, Dryer, Freezer, Microwave Range Hood Combo, Stove, Washer, Window Coverings |
| Basement Type | None |
| Constructed Date | 1993 |
| Fire Protection | Smoke Detectors |
| Fireplace Fuel | Gas |
| Fireplace Present | Yes |
| Fireplace Type | Corner |
| Heating Type | Hot Water Radiator Heat |
| Size Interior | 1,074 Ft2 |
| Type | Apartment |
Parking
| Underground |
Land
| Acreage | No |
| Fence Type | Fence |
| Land Amenities | Golf Course, Playground, Public Transit, Schools, Shopping |
Rooms
| Level | Type | Length | Width | Dimensions |
|---|---|---|---|---|
| Main Level | Living Room | 5.31 m | 3.33 m | 5.31 m x 3.33 m |
| Main Level | Dining Room | 2.56 m | 2.35 m | 2.56 m x 2.35 m |
| Main Level | Kitchen | 4.43 m | 2.62 m | 4.43 m x 2.62 m |
| Main Level | Primary Bedroom | 3.88 m | 4.07 m | 3.88 m x 4.07 m |
| Main Level | Bedroom 2 | 3 m | 3.1 m | 3 m x 3.1 m |
Contact Us
Contact us for more information


