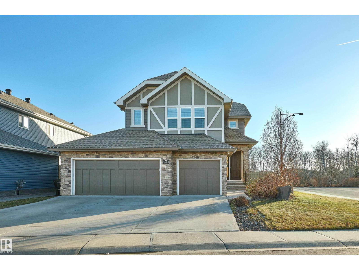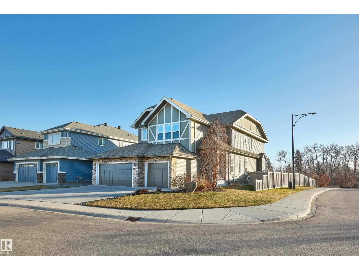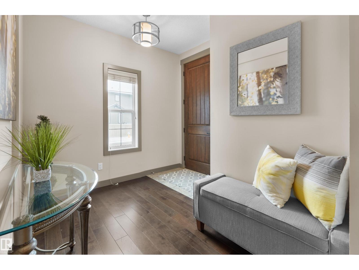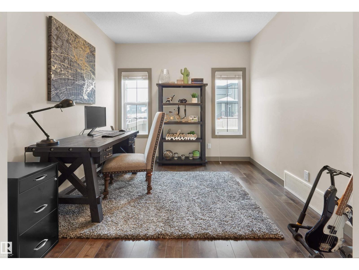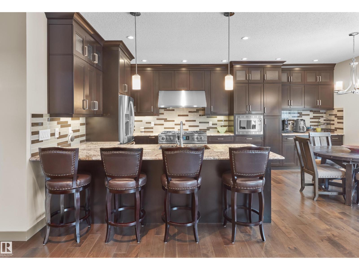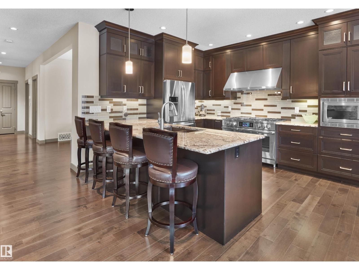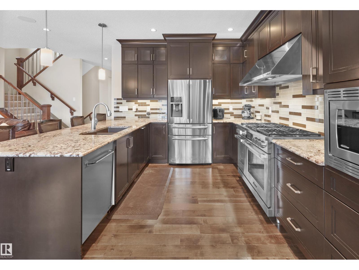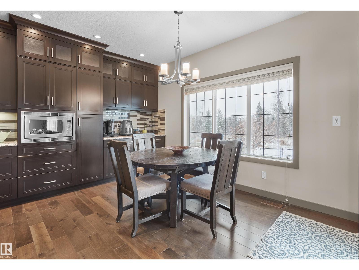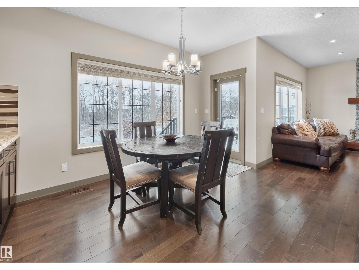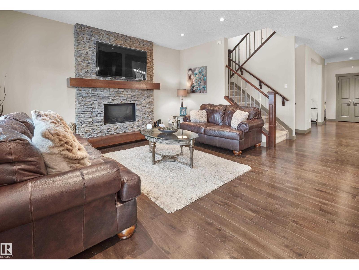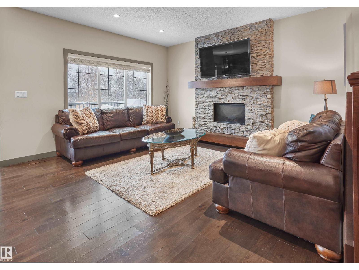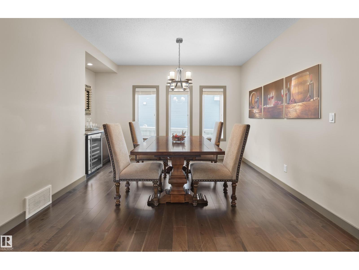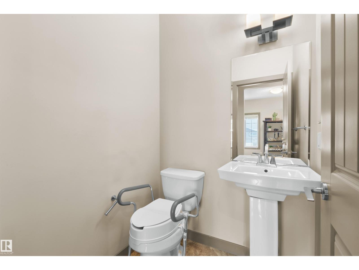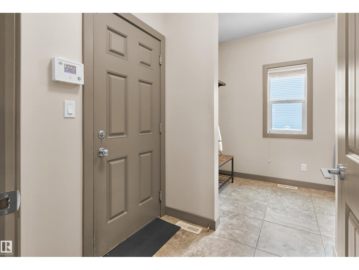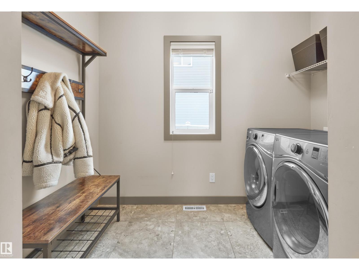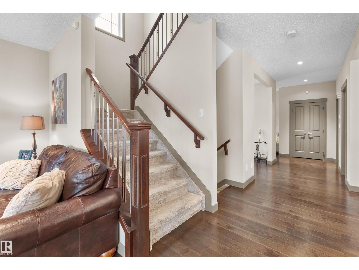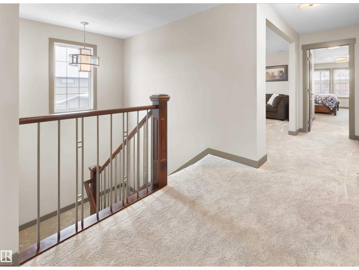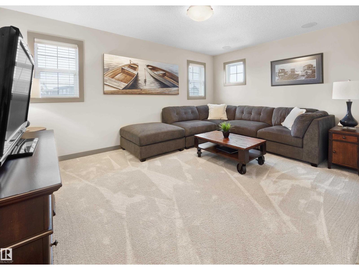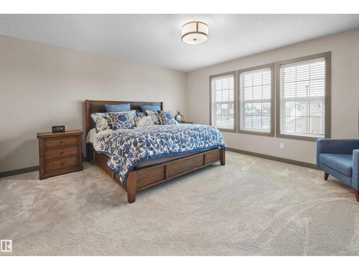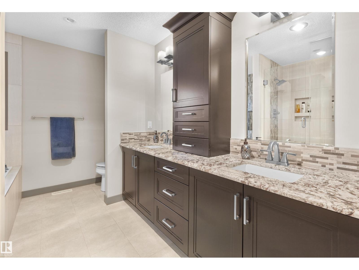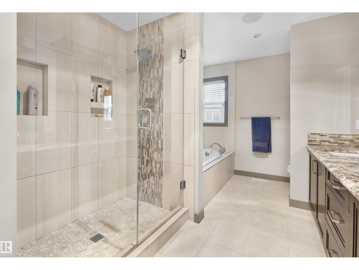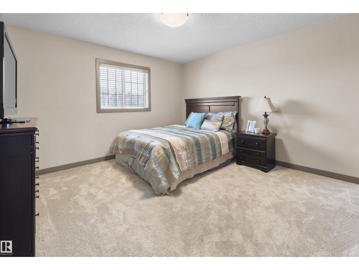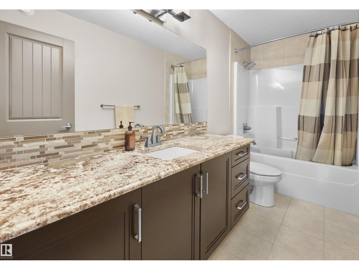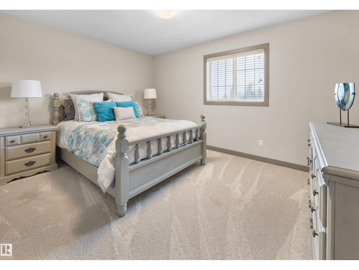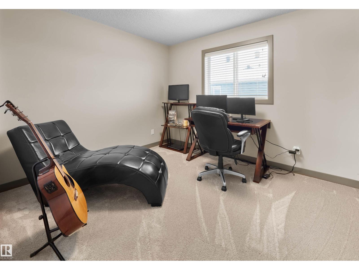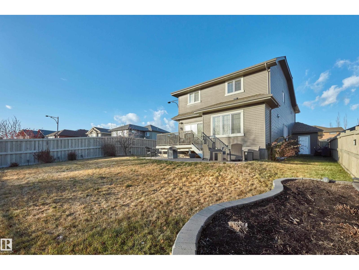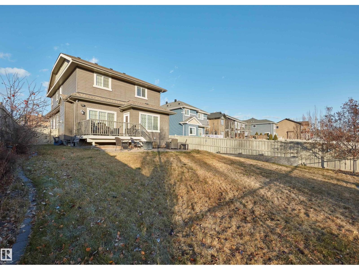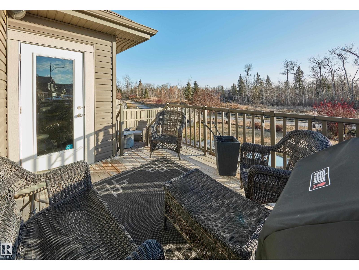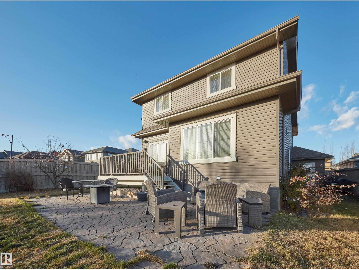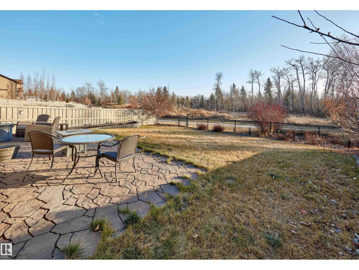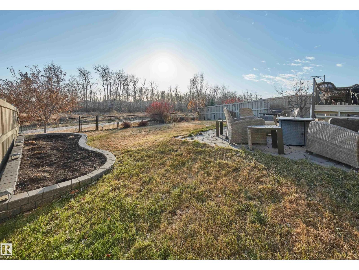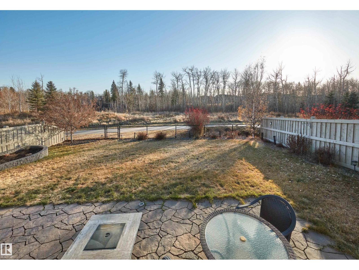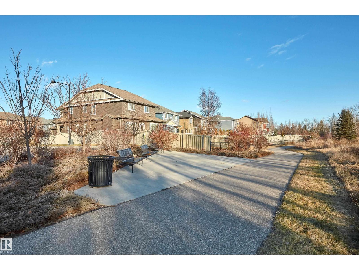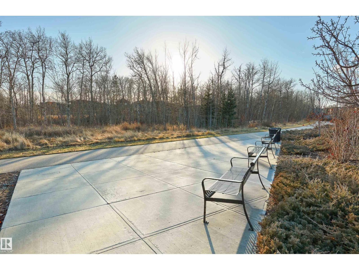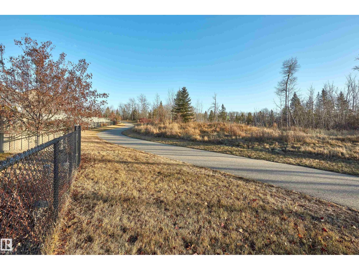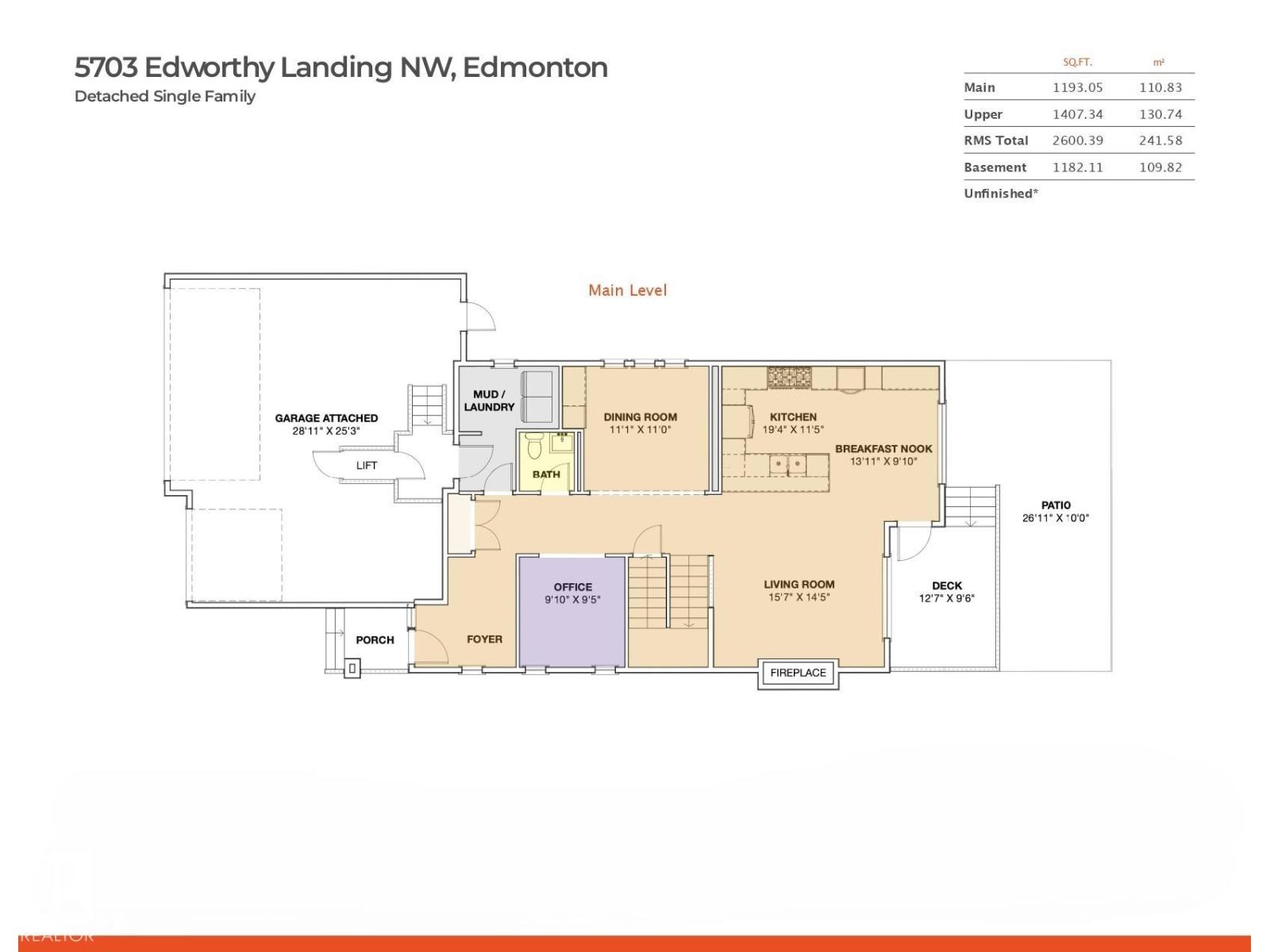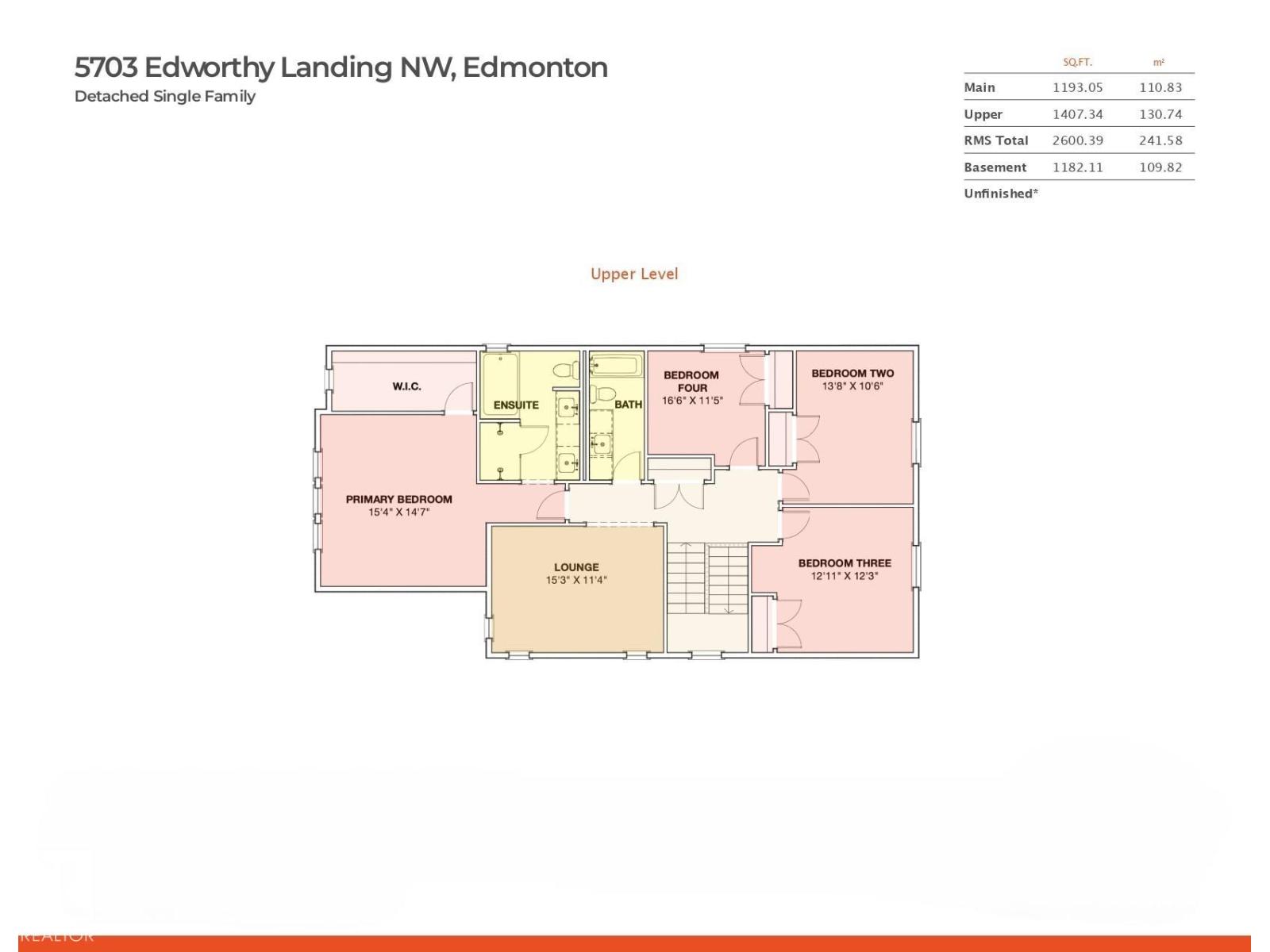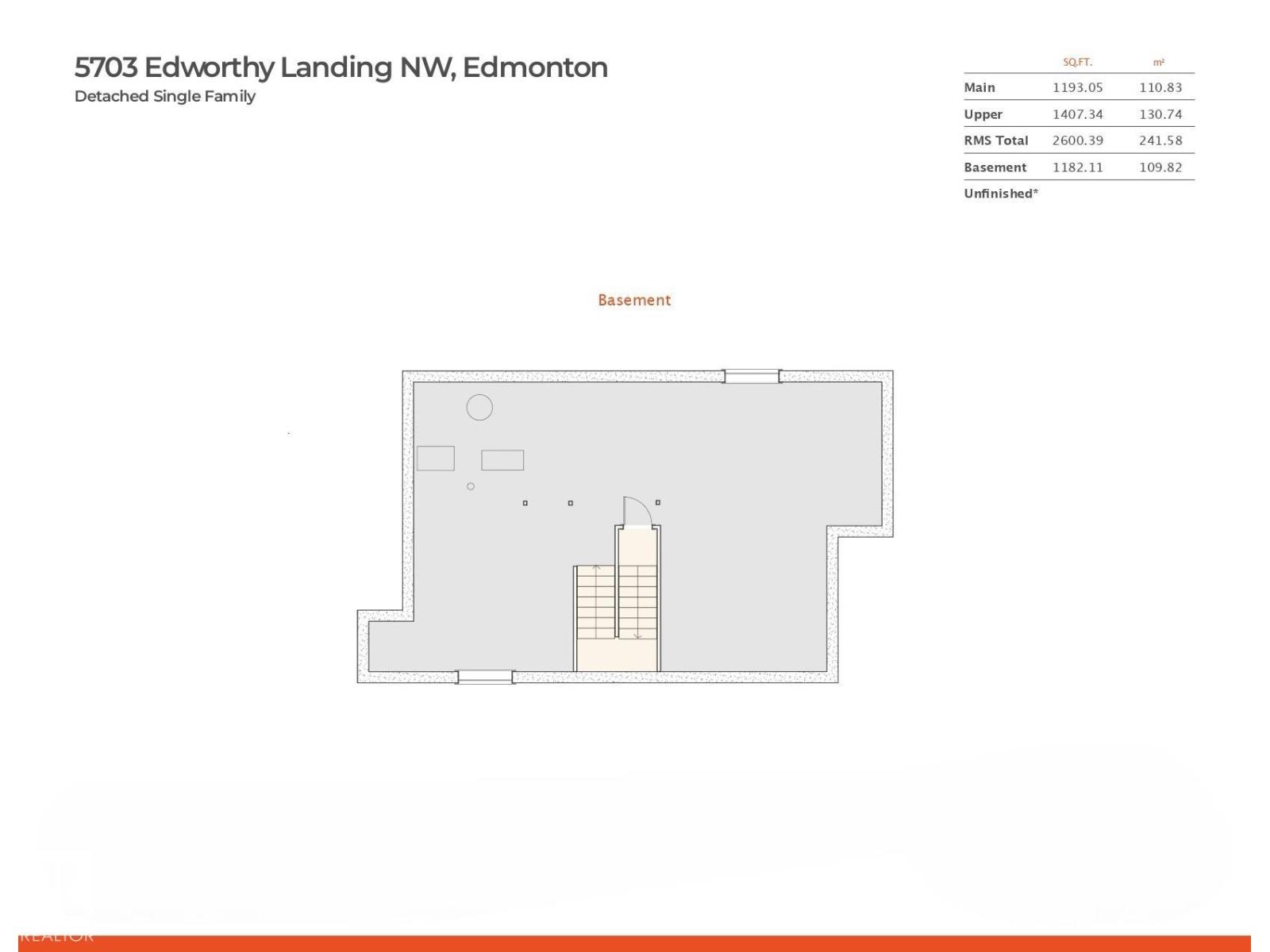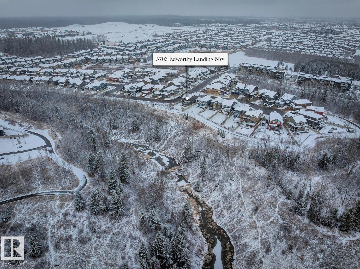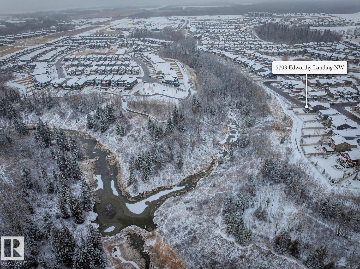4 Bedroom
3 Bathroom
2,600 ft2
Fireplace
Central Air Conditioning
Forced Air
$799,900
Perfectly located in the quiet community of Woodhaven Edgemont – backing onto the ravine, this beautiful home is offering what every family is looking for – location & quality. Step inside this 2600sqft 2 story home with 4 bedrooms, main floor office, formal dining room, upstairs lounge , a Triple heated garage, A/C & more – the quality & finishing is found throughout. From the living room with a gas fireplace to the Chef’s kitchen with custom cabinetry, all of the family elements are here. Upstairs the lounge/bonus room is perfect for family movie nights. The primary bedroom with walk-in closet & hotel styled ensuite has been designed for relaxation, bedrooms 2, 3 & 4 are all great sizes. The final touch on this house is the fully landscaped south facing lot backing onto the ravine! Woodhaven Ravine is a true sanctuary, surrounded on three sides by lush ravines and greenspace, offering residents the ultimate retreat from the hustle and bustle of city life. (id:62055)
Property Details
|
MLS® Number
|
E4465641 |
|
Property Type
|
Single Family |
|
Neigbourhood
|
Edgemont (Edmonton) |
|
Amenities Near By
|
Park, Playground, Public Transit, Schools, Shopping |
|
Features
|
Cul-de-sac, See Remarks, Ravine, Park/reserve, Closet Organizers, No Smoking Home |
|
Parking Space Total
|
6 |
|
Structure
|
Deck |
|
View Type
|
Ravine View |
Building
|
Bathroom Total
|
3 |
|
Bedrooms Total
|
4 |
|
Amenities
|
Ceiling - 10ft, Ceiling - 9ft, Vinyl Windows |
|
Appliances
|
Dishwasher, Dryer, Garage Door Opener Remote(s), Garage Door Opener, Microwave, Refrigerator, Gas Stove(s), Washer, Wine Fridge |
|
Basement Development
|
Unfinished |
|
Basement Type
|
Full (unfinished) |
|
Constructed Date
|
2015 |
|
Construction Style Attachment
|
Detached |
|
Cooling Type
|
Central Air Conditioning |
|
Fire Protection
|
Smoke Detectors |
|
Fireplace Fuel
|
Gas |
|
Fireplace Present
|
Yes |
|
Fireplace Type
|
Unknown |
|
Half Bath Total
|
1 |
|
Heating Type
|
Forced Air |
|
Stories Total
|
2 |
|
Size Interior
|
2,600 Ft2 |
|
Type
|
House |
Parking
Land
|
Acreage
|
No |
|
Fence Type
|
Fence |
|
Land Amenities
|
Park, Playground, Public Transit, Schools, Shopping |
|
Size Irregular
|
648.6 |
|
Size Total
|
648.6 M2 |
|
Size Total Text
|
648.6 M2 |
Rooms
| Level |
Type |
Length |
Width |
Dimensions |
|
Main Level |
Living Room |
4.75 m |
4.4 m |
4.75 m x 4.4 m |
|
Main Level |
Dining Room |
3.39 m |
3.37 m |
3.39 m x 3.37 m |
|
Main Level |
Kitchen |
5.91 m |
3.49 m |
5.91 m x 3.49 m |
|
Main Level |
Breakfast |
4.24 m |
3 m |
4.24 m x 3 m |
|
Main Level |
Office |
2.99 m |
2.88 m |
2.99 m x 2.88 m |
|
Main Level |
Laundry Room |
3.38 m |
2.73 m |
3.38 m x 2.73 m |
|
Upper Level |
Primary Bedroom |
4.69 m |
4.45 m |
4.69 m x 4.45 m |
|
Upper Level |
Bedroom 2 |
4.17 m |
3.2 m |
4.17 m x 3.2 m |
|
Upper Level |
Bedroom 3 |
3.94 m |
3.73 m |
3.94 m x 3.73 m |
|
Upper Level |
Bedroom 4 |
3.21 m |
2.84 m |
3.21 m x 2.84 m |
|
Upper Level |
Bonus Room |
4.66 m |
3.45 m |
4.66 m x 3.45 m |


