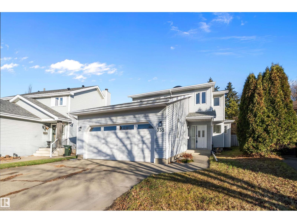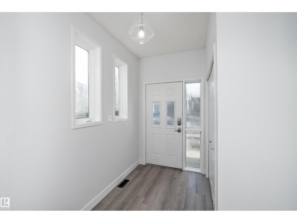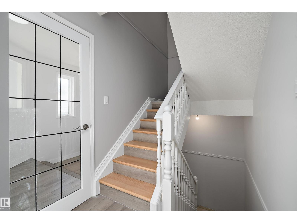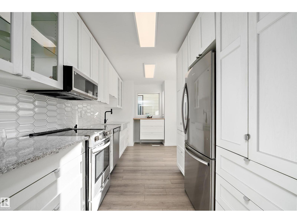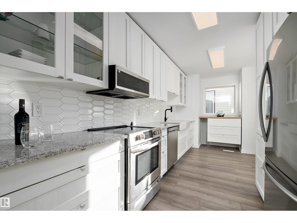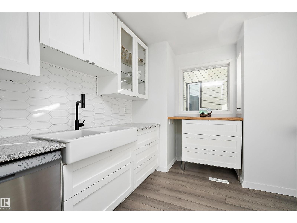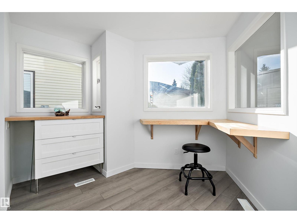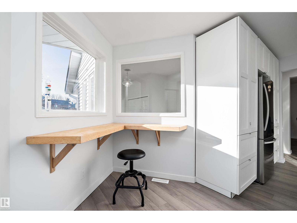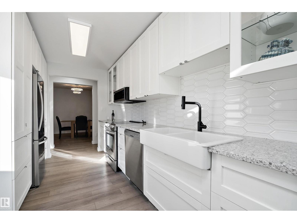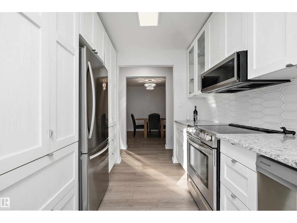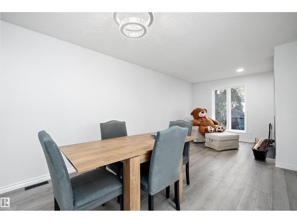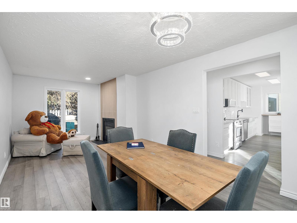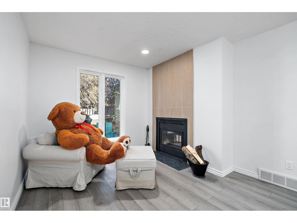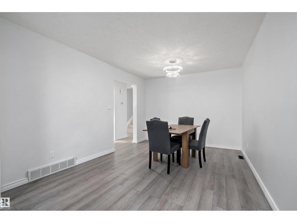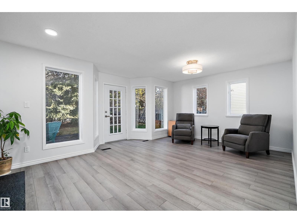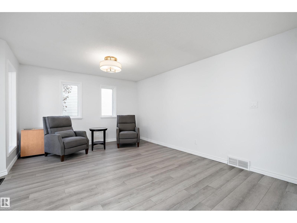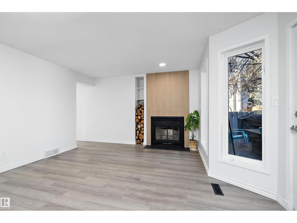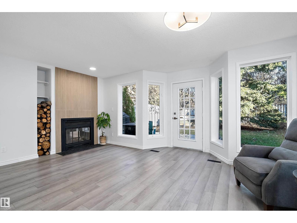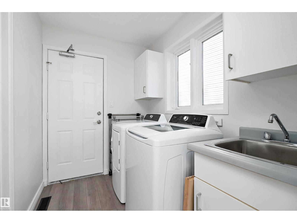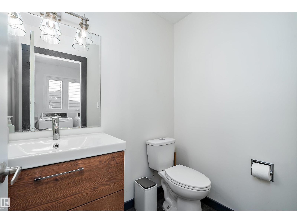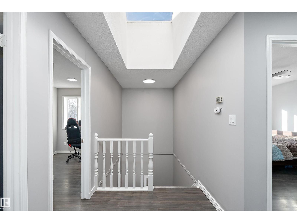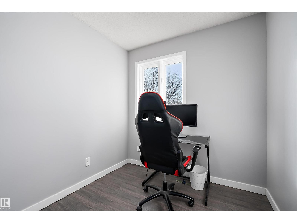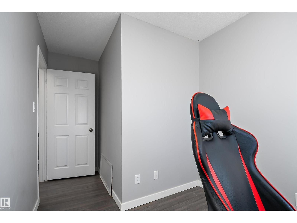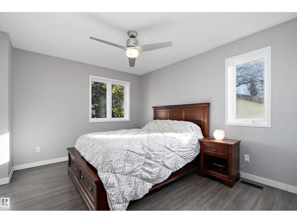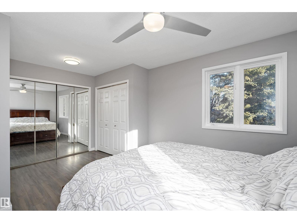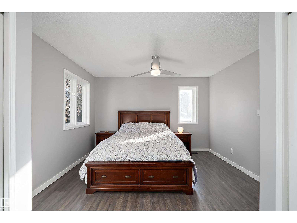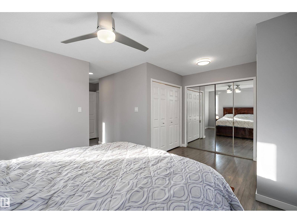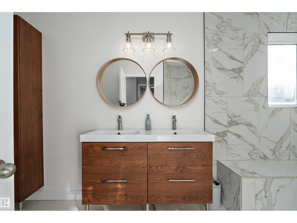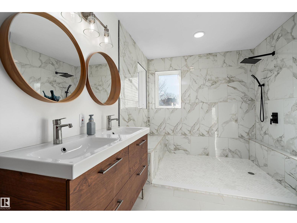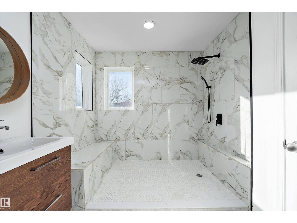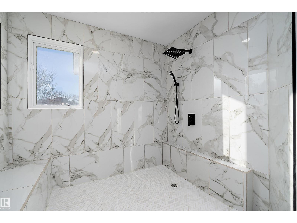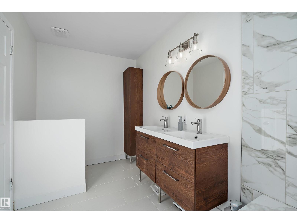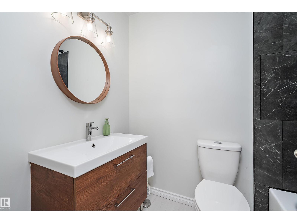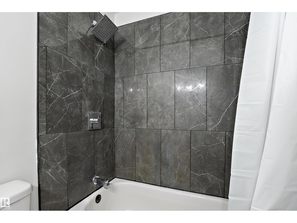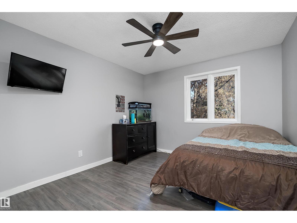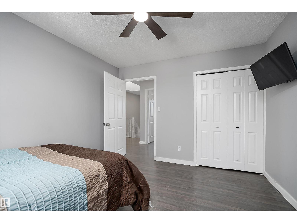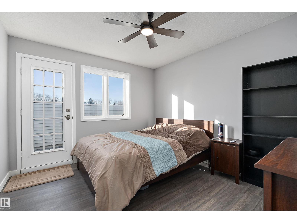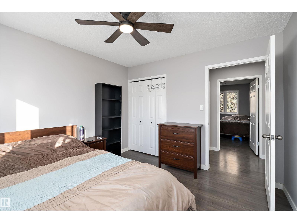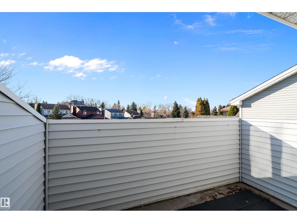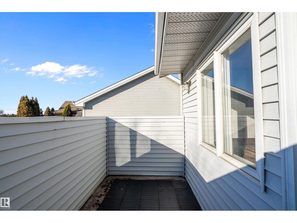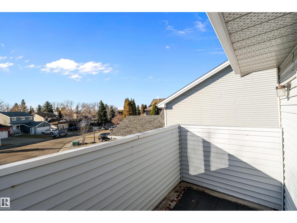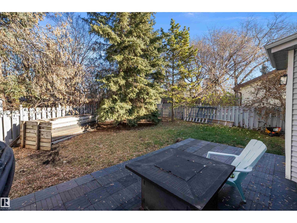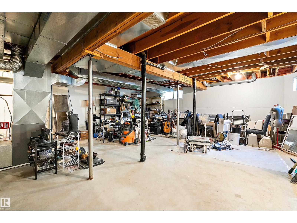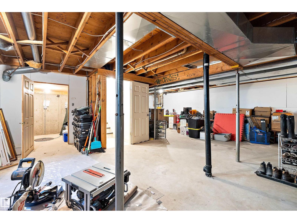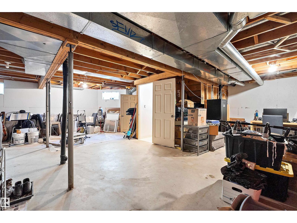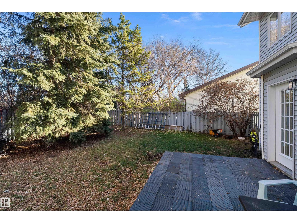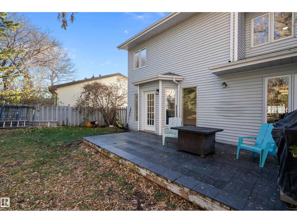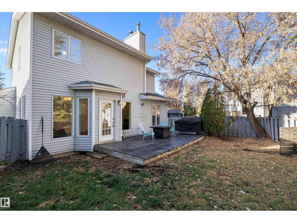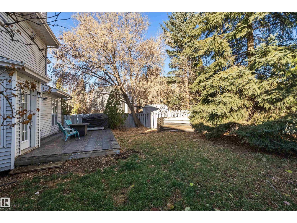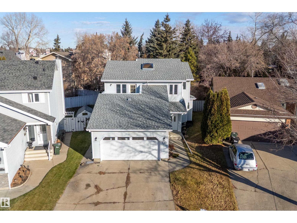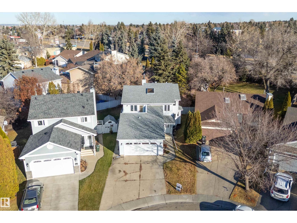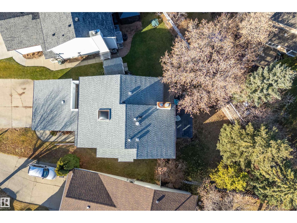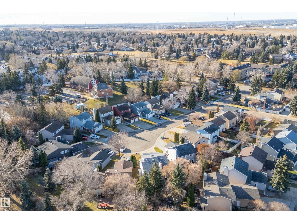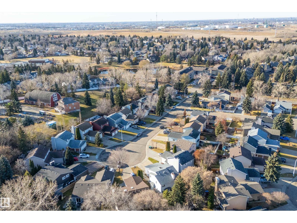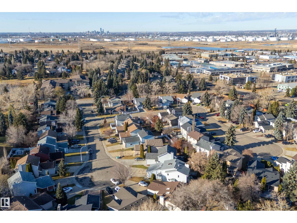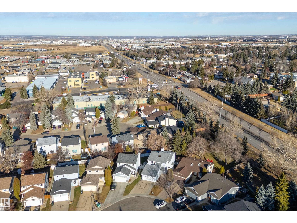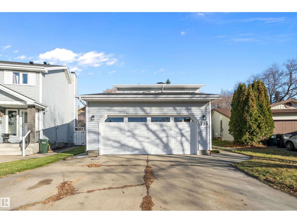735 Wells Point Ln Sherwood Park, Alberta T8H 4H8
$525,111
PRICED TO SELL! If cookie cutter isn't for you, Discover this exceptional value in Woodbridge Farms! Updated 2 storey home on a mature, treed pie lot located on a cul-de-sac offers over 2000 sq. ft. of stylish, unique living space, featuring 3 bedrooms plus den/office up and 2.5 baths. Recent renovations showcase newer flooring, trim, doors, fresh paint, a stunning custom kitchen with premium finishes, ample storage, and abundant natural light. The incredible primary suite is a true retreat with a luxurious ensuite shower featuring a custom tiled double walk-in shower, while two additional bedrooms and a bright den/4th bedroom provide flexibility for family or work-from-home living. Enjoy a private balcony off the second bedroom, a spacious living room, and a formal dining area anchored by a two-sided tile-surround fireplace—perfect for cozy winter evenings. Additional highlights include main floor laundry and mudroom, unspoiled basement & double attached insulated garage. (id:62055)
Open House
This property has open houses!
12:00 pm
Ends at:4:00 pm
12:00 pm
Ends at:4:00 pm
Property Details
| MLS® Number | E4465573 |
| Property Type | Single Family |
| Neigbourhood | Woodbridge Farms |
| Features | See Remarks |
| Parking Space Total | 4 |
Building
| Bathroom Total | 3 |
| Bedrooms Total | 4 |
| Appliances | Dishwasher, Dryer, Hood Fan, Refrigerator, Stove, Washer, Window Coverings |
| Basement Development | Unfinished |
| Basement Type | Full (unfinished) |
| Constructed Date | 1985 |
| Construction Style Attachment | Detached |
| Half Bath Total | 1 |
| Heating Type | Forced Air |
| Stories Total | 2 |
| Size Interior | 2,011 Ft2 |
| Type | House |
Parking
| Attached Garage | |
| Oversize |
Land
| Acreage | No |
Rooms
| Level | Type | Length | Width | Dimensions |
|---|---|---|---|---|
| Main Level | Living Room | 2.93 m | 3.22 m | 2.93 m x 3.22 m |
| Main Level | Dining Room | 3.31 m | 3.22 m | 3.31 m x 3.22 m |
| Main Level | Kitchen | 3.68 m | 5.38 m | 3.68 m x 5.38 m |
| Main Level | Family Room | 4.47 m | 5.57 m | 4.47 m x 5.57 m |
| Main Level | Laundry Room | 2.38 m | 1.79 m | 2.38 m x 1.79 m |
| Upper Level | Primary Bedroom | 6.32 m | 4.96 m | 6.32 m x 4.96 m |
| Upper Level | Bedroom 2 | 3.65 m | 3.27 m | 3.65 m x 3.27 m |
| Upper Level | Bedroom 3 | 3.59 m | 3.27 m | 3.59 m x 3.27 m |
| Upper Level | Bedroom 4 | 3.89 m | 2.29 m | 3.89 m x 2.29 m |
Contact Us
Contact us for more information


