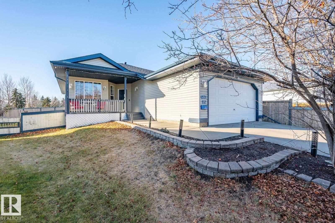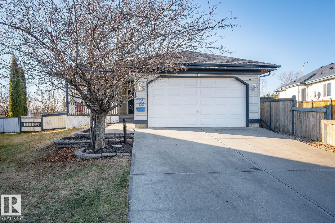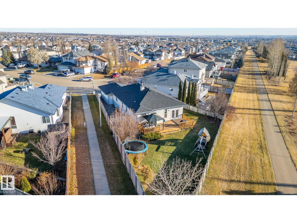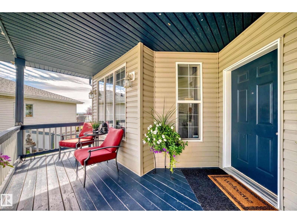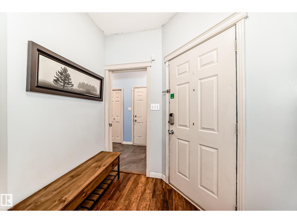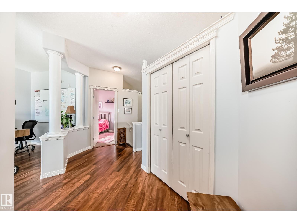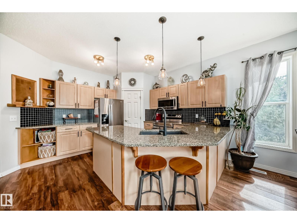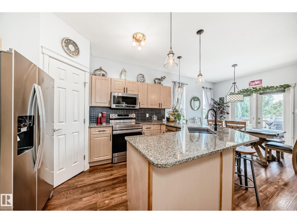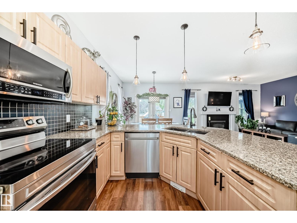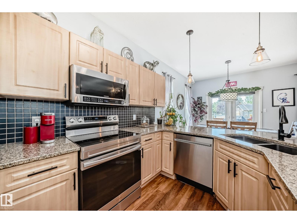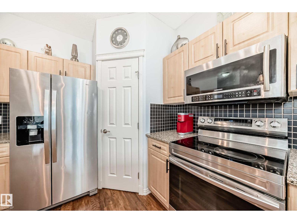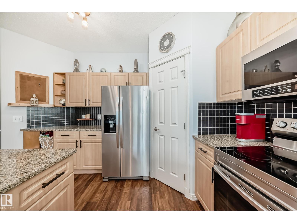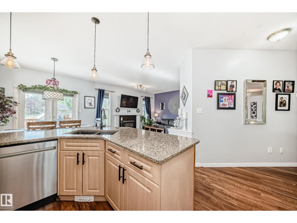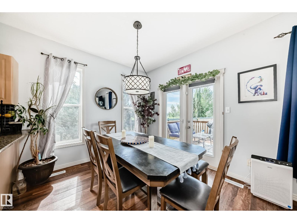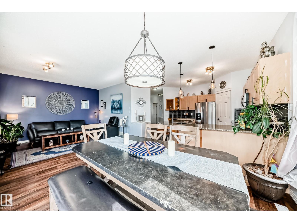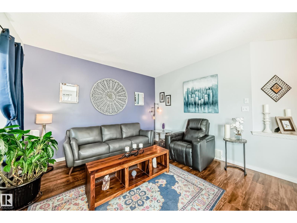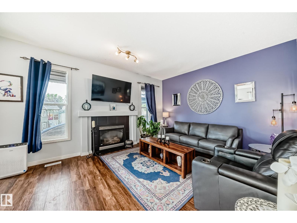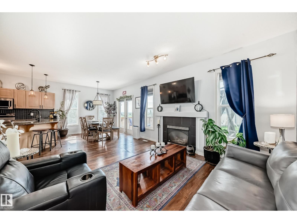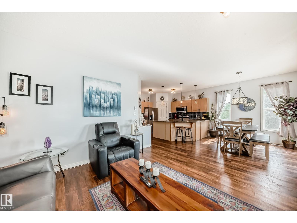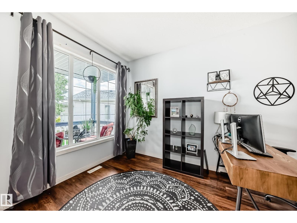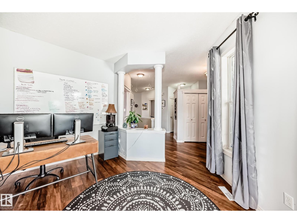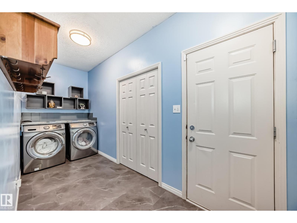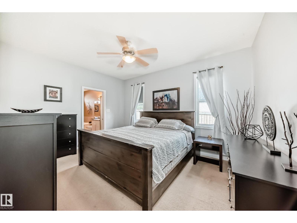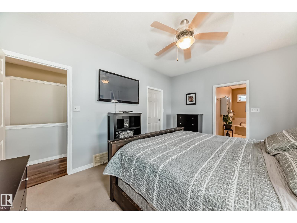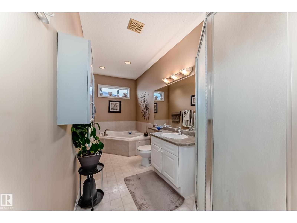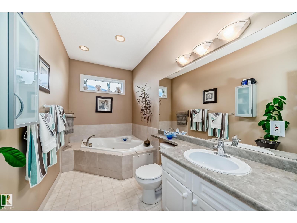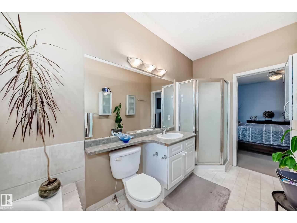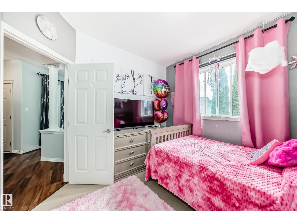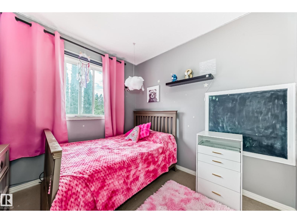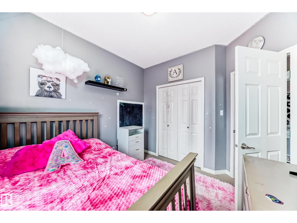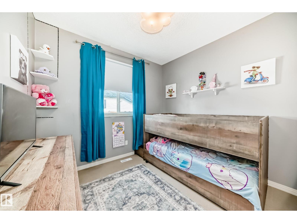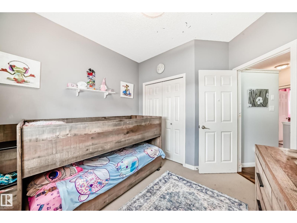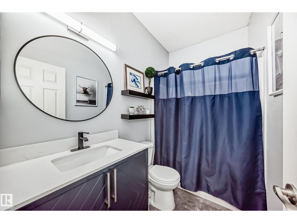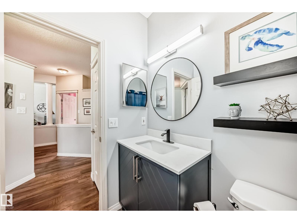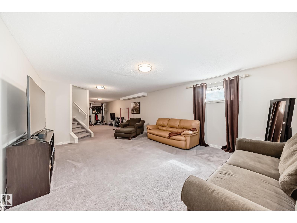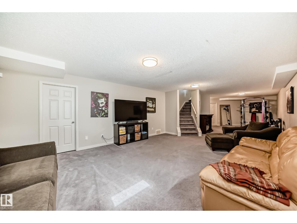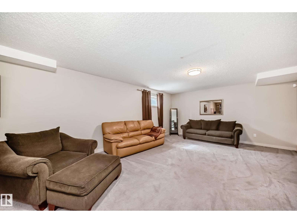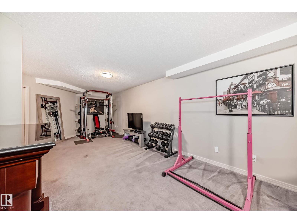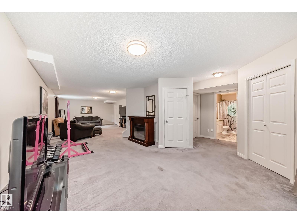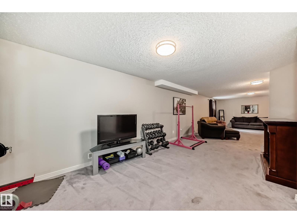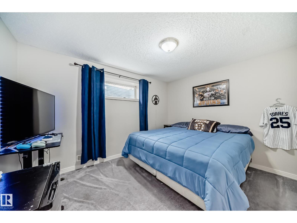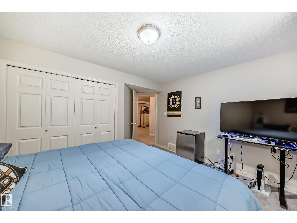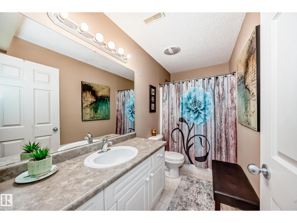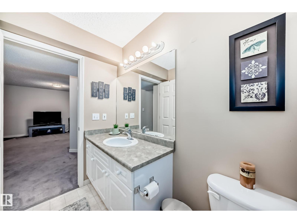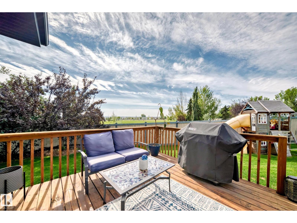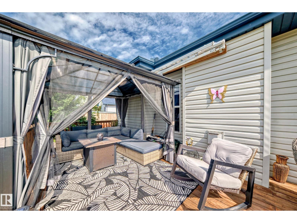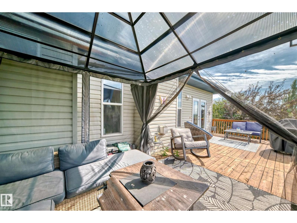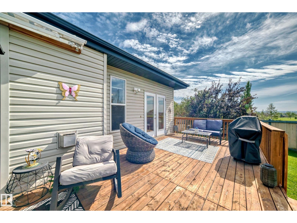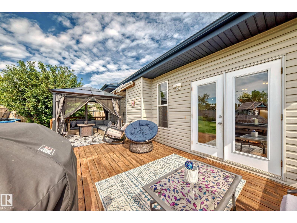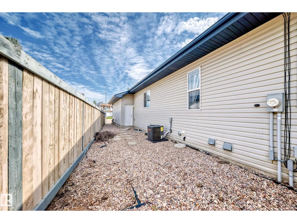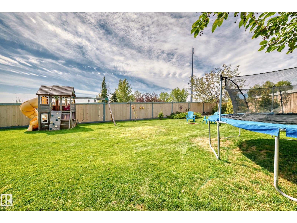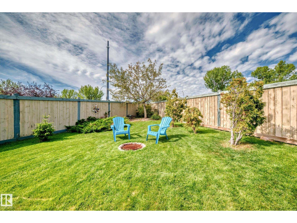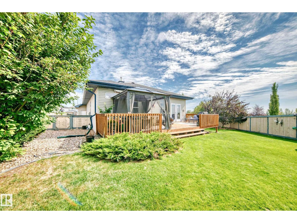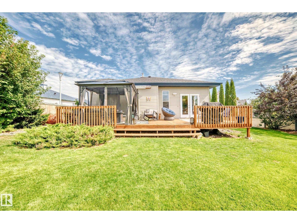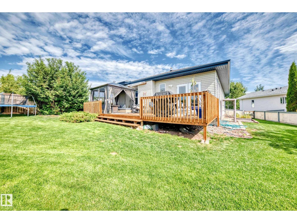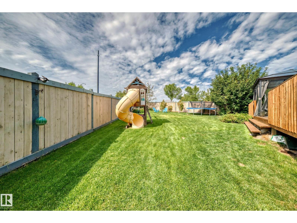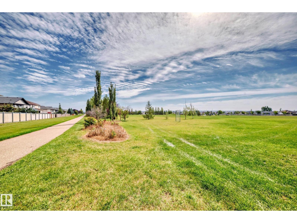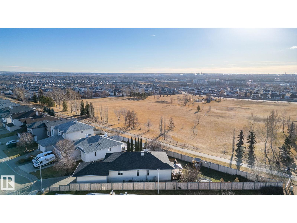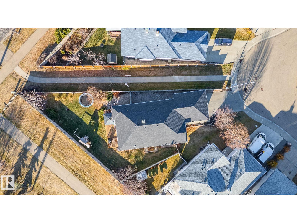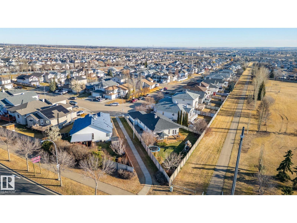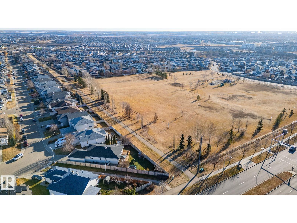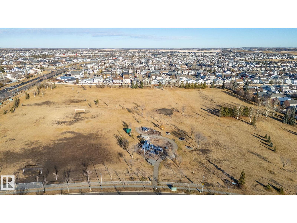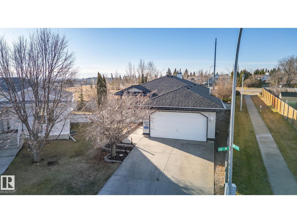4 Bedroom
3 Bathroom
1,546 ft2
Bungalow
Fireplace
Central Air Conditioning
Forced Air
$509,000
This lovely 4-bedroom, 3-bath BUNGALOW is packed with the upgrades you’ve been searching for. Step inside to discover Quartz countertops, luxury vinyl plank flooring, and a cozy gas fireplace that compliments the main living area. The Primary Suite features a walk-in closet and a 4-piece ensuite complete with a soaker tub and separate shower. 2 additional bedrooms and a versatile office or flex room complete the main level. The finished basement (completed in 2015) offers an impressive Rec Room, a massive 4th bedroom with a walk-in closet, a 4-piece bath, and room for another bedroom, if required. You’ll also enjoy peace of mind with recent upgrades including a New Furnace (2020), New Hot Water Tank (2024), New A/C (2024), New Shingles (2023), and a renovated bathroom (2025)! Outside, your private backyard oasis awaits on a large pie-shaped corner lot. Enjoy evenings on the 12’ x 32’ deck, around the firepit, or under the gazebo—all within a fully fenced yard, backing onto a green space. (id:62055)
Property Details
|
MLS® Number
|
E4465560 |
|
Property Type
|
Single Family |
|
Neigbourhood
|
Miller |
|
Amenities Near By
|
Park, Playground, Shopping |
|
Features
|
Corner Site, No Back Lane, Closet Organizers, No Smoking Home |
|
Parking Space Total
|
4 |
|
Structure
|
Deck, Dog Run - Fenced In, Fire Pit, Porch |
Building
|
Bathroom Total
|
3 |
|
Bedrooms Total
|
4 |
|
Amenities
|
Ceiling - 9ft |
|
Appliances
|
Dishwasher, Dryer, Fan, Garage Door Opener Remote(s), Garage Door Opener, Microwave Range Hood Combo, Refrigerator, Stove, Washer, Window Coverings, See Remarks |
|
Architectural Style
|
Bungalow |
|
Basement Development
|
Finished |
|
Basement Type
|
Full (finished) |
|
Constructed Date
|
2002 |
|
Construction Style Attachment
|
Detached |
|
Cooling Type
|
Central Air Conditioning |
|
Fire Protection
|
Smoke Detectors |
|
Fireplace Fuel
|
Gas |
|
Fireplace Present
|
Yes |
|
Fireplace Type
|
Unknown |
|
Heating Type
|
Forced Air |
|
Stories Total
|
1 |
|
Size Interior
|
1,546 Ft2 |
|
Type
|
House |
Parking
Land
|
Acreage
|
No |
|
Fence Type
|
Fence |
|
Land Amenities
|
Park, Playground, Shopping |
Rooms
| Level |
Type |
Length |
Width |
Dimensions |
|
Basement |
Family Room |
5.87 m |
4.63 m |
5.87 m x 4.63 m |
|
Basement |
Bedroom 4 |
|
|
3.85 × 3.13 |
|
Basement |
Recreation Room |
|
|
6.61 × 3.58 |
|
Basement |
Other |
|
|
8.94 × 4.32 |
|
Main Level |
Living Room |
3.86 m |
3.76 m |
3.86 m x 3.76 m |
|
Main Level |
Dining Room |
2.86 m |
3.73 m |
2.86 m x 3.73 m |
|
Main Level |
Kitchen |
3.88 m |
3.89 m |
3.88 m x 3.89 m |
|
Main Level |
Den |
3.79 m |
3.64 m |
3.79 m x 3.64 m |
|
Main Level |
Primary Bedroom |
|
|
4.42 × 3.45 |
|
Main Level |
Bedroom 2 |
|
|
2.93 × 3.03 |
|
Main Level |
Bedroom 3 |
|
|
2.98 × 2.77 |
|
Main Level |
Laundry Room |
|
|
1.56 × 4.56 |


