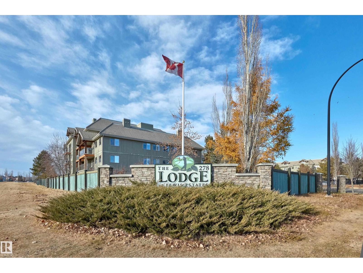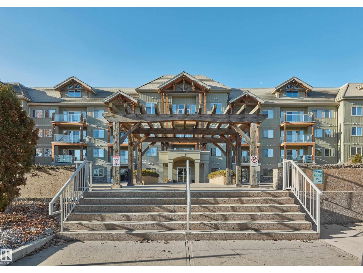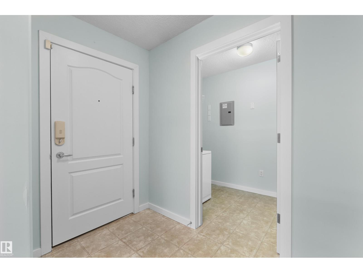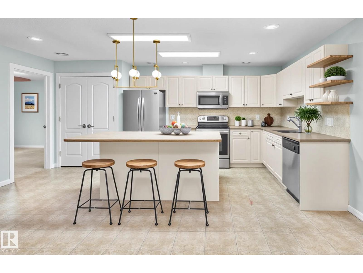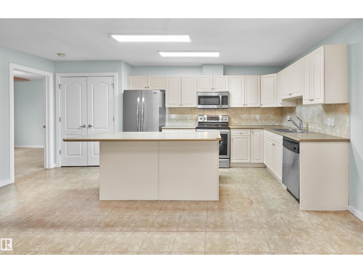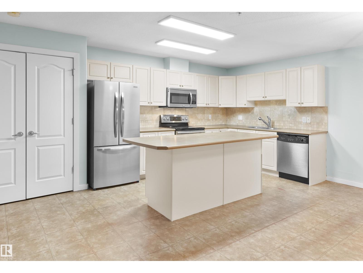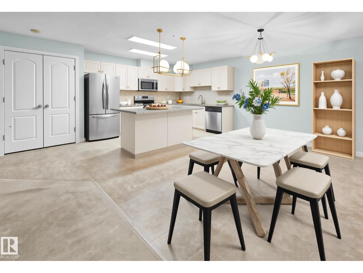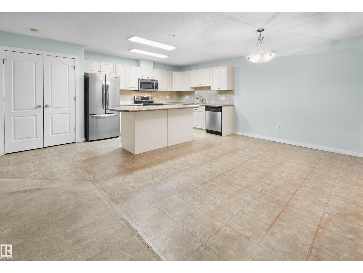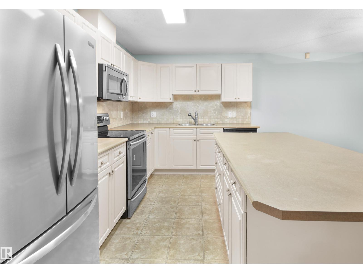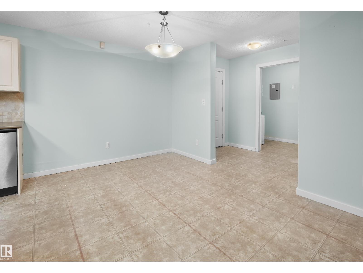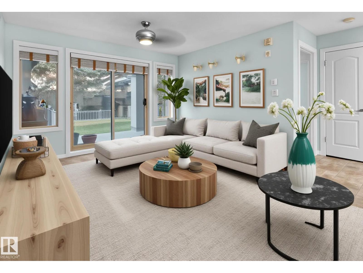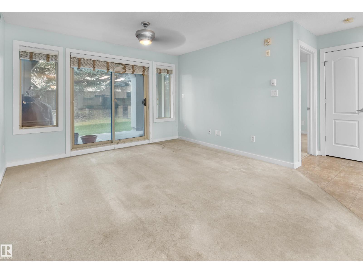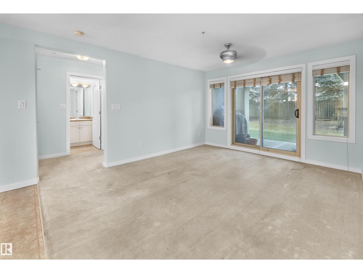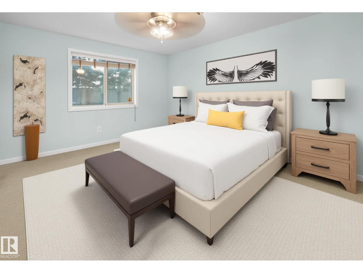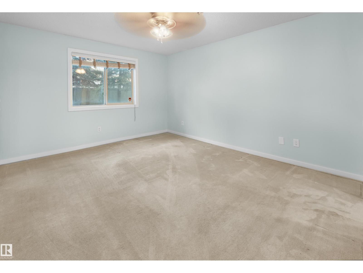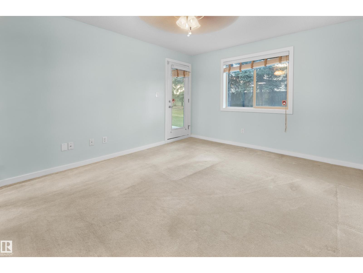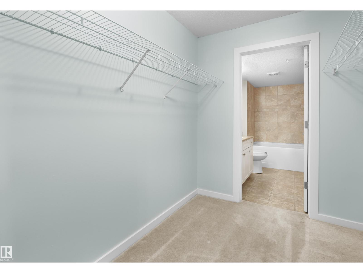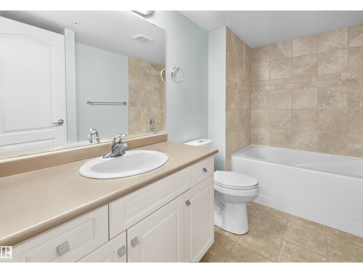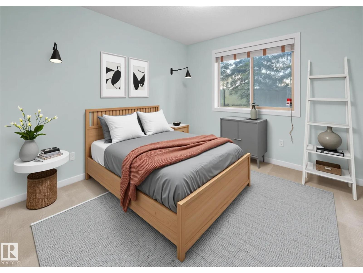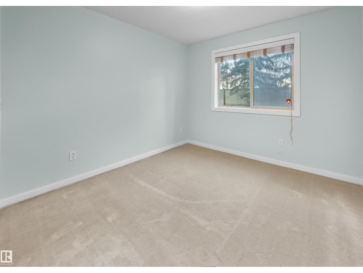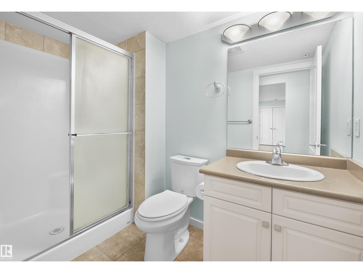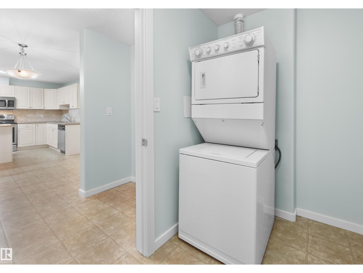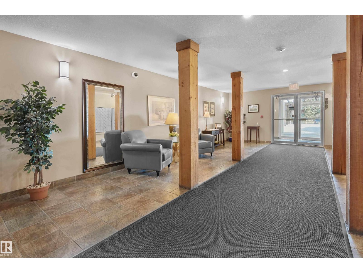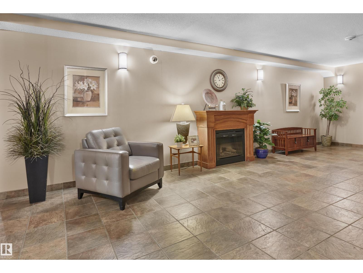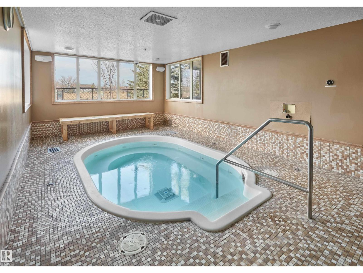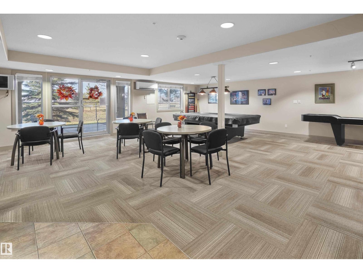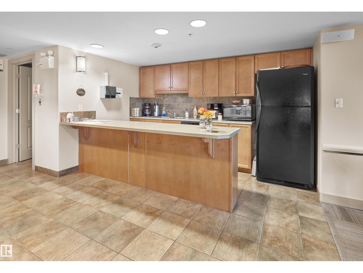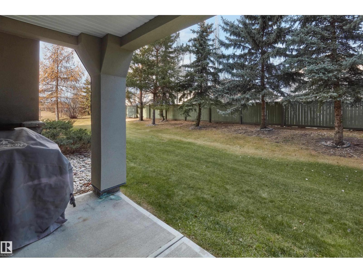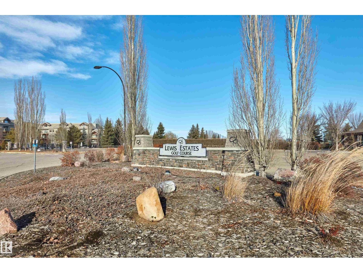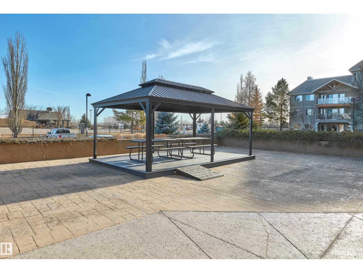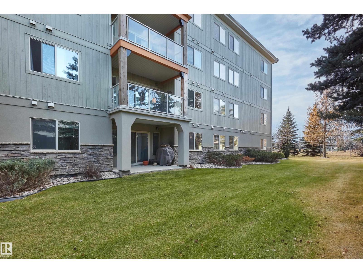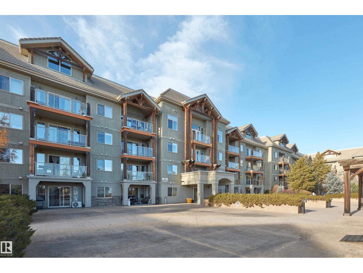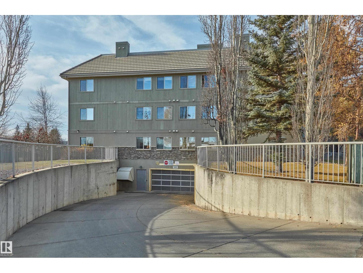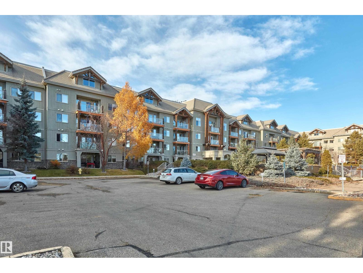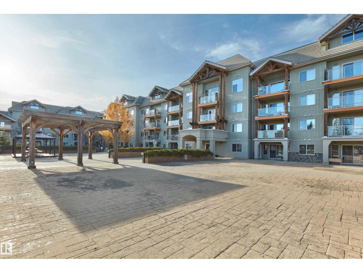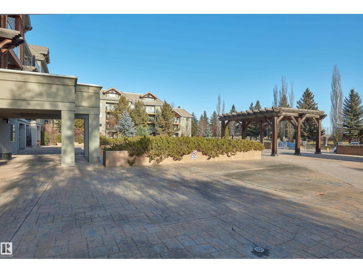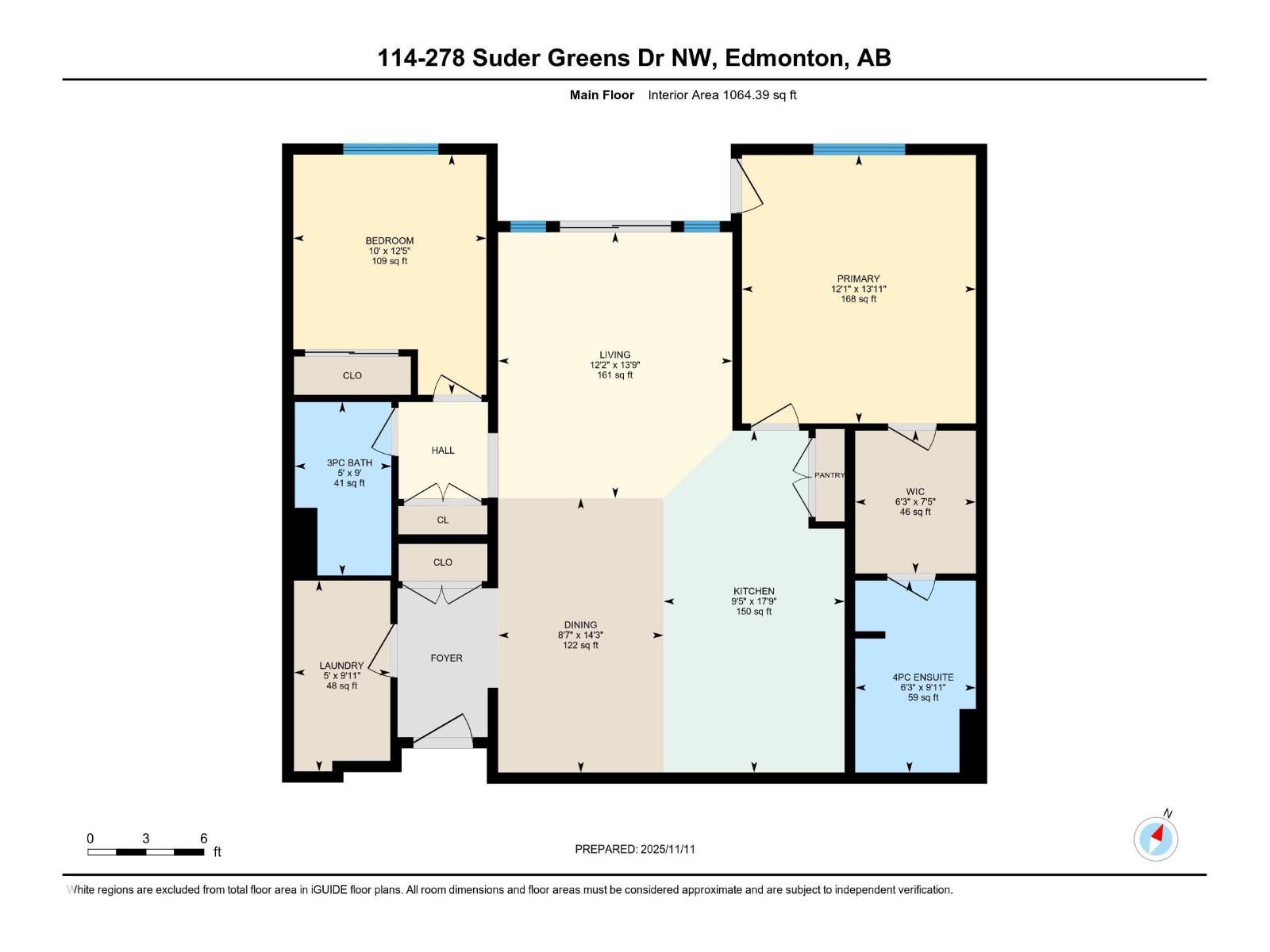#114 278 Suder Greens Dr Nw Edmonton, Alberta T5T 6V6
$259,900Maintenance, Heat, Insurance, Common Area Maintenance, Landscaping, Property Management, Other, See Remarks, Water
$547.25 Monthly
Maintenance, Heat, Insurance, Common Area Maintenance, Landscaping, Property Management, Other, See Remarks, Water
$547.25 MonthlyWelcome to The Lodge at Lewis Estates! This unit is extremely well priced for such a great 30+ building beside the golf course. This spacious main-floor home offers 2 bedrooms, 2 full bathrooms, and an open layout that feels warm and inviting. The large kitchen with island seating flows into a proper dining area and comfortable living room, with patio doors leading to your private concrete patio and BBQ space. Recently updated with fresh paint and new tile in the entry, plus the convenience of in-suite laundry. Living here means enjoying impressive amenities: two rooftop patios, social and games rooms, a fitness centre, and a hot tub/steam room. You’ll also have a titled underground parking stall with storage cage in a secure parkade that includes a car wash bay. All in a quiet community bordering Lewis Estates Golf Course, close to shopping and public transit—outstanding value for a unit in this calibre of building. (id:62055)
Property Details
| MLS® Number | E4465535 |
| Property Type | Single Family |
| Neigbourhood | Suder Greens |
| Amenities Near By | Golf Course, Playground, Public Transit, Shopping |
| Features | See Remarks |
Building
| Bathroom Total | 2 |
| Bedrooms Total | 2 |
| Appliances | Dishwasher, Dryer, Microwave Range Hood Combo, Refrigerator, Stove, Washer |
| Basement Type | None |
| Constructed Date | 2004 |
| Heating Type | In Floor Heating |
| Size Interior | 1,064 Ft2 |
| Type | Apartment |
Parking
| Heated Garage | |
| Underground |
Land
| Acreage | No |
| Land Amenities | Golf Course, Playground, Public Transit, Shopping |
| Size Irregular | 81.05 |
| Size Total | 81.05 M2 |
| Size Total Text | 81.05 M2 |
Rooms
| Level | Type | Length | Width | Dimensions |
|---|---|---|---|---|
| Main Level | Living Room | 4.2 m | 3.7 m | 4.2 m x 3.7 m |
| Main Level | Dining Room | 4.33 m | 2.61 m | 4.33 m x 2.61 m |
| Main Level | Kitchen | 5.4 m | 2.86 m | 5.4 m x 2.86 m |
| Main Level | Primary Bedroom | 4.24 m | 3.69 m | 4.24 m x 3.69 m |
| Main Level | Bedroom 2 | 3.79 m | 3.05 m | 3.79 m x 3.05 m |
| Main Level | Laundry Room | 3.01 m | 1.52 m | 3.01 m x 1.52 m |
Contact Us
Contact us for more information


