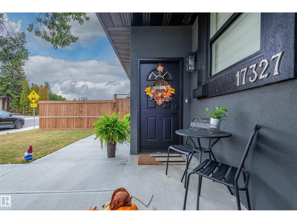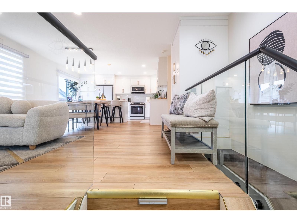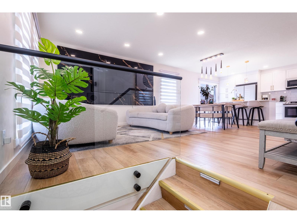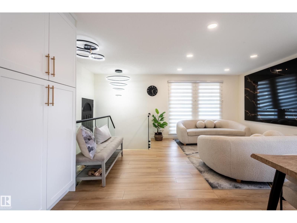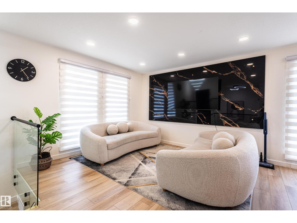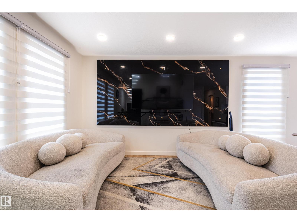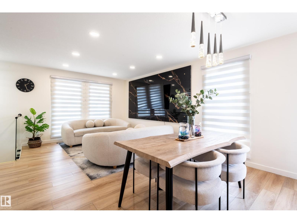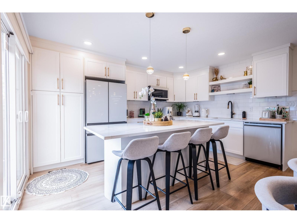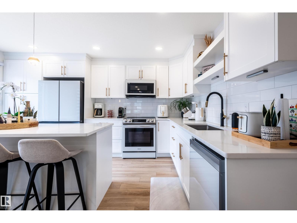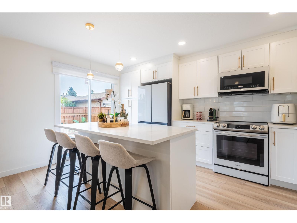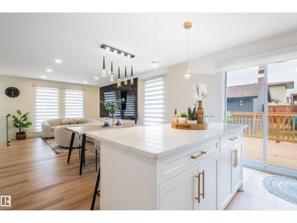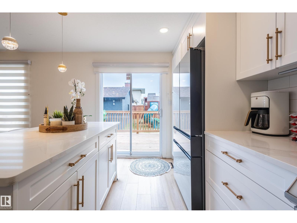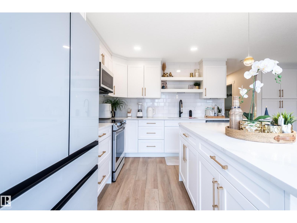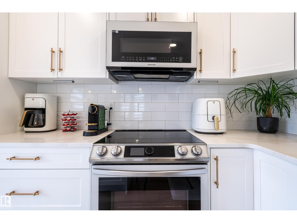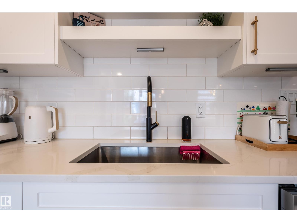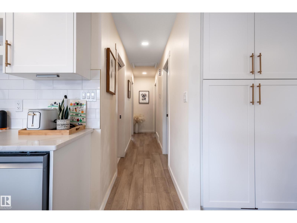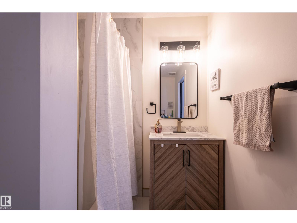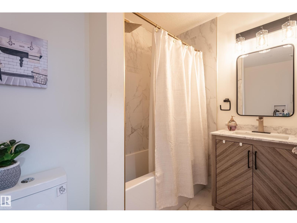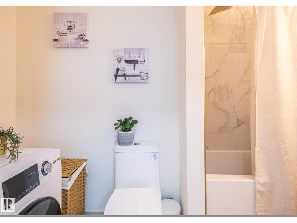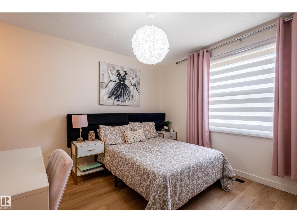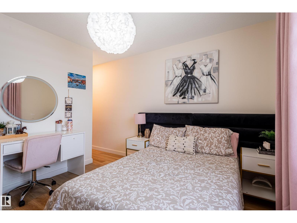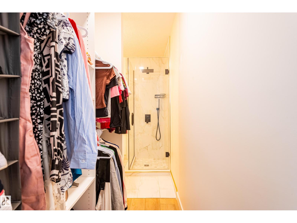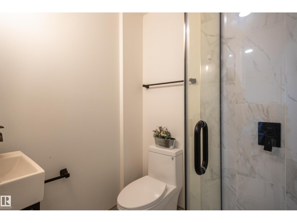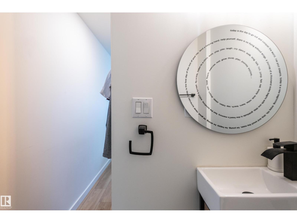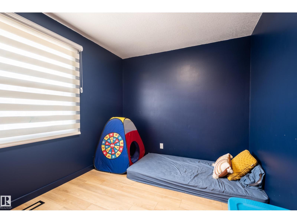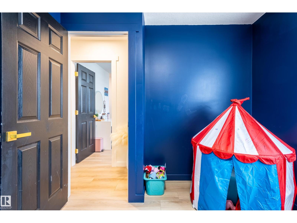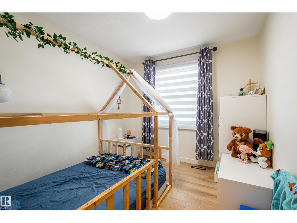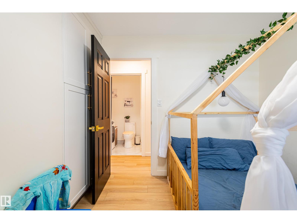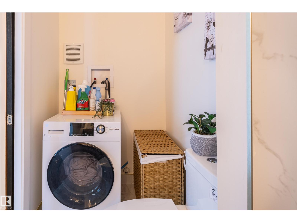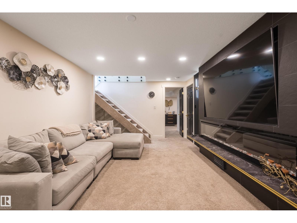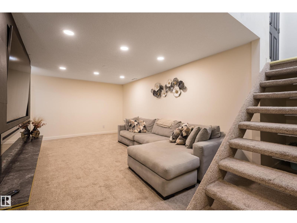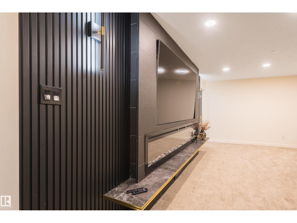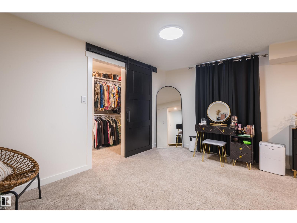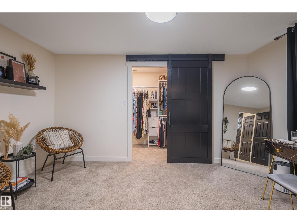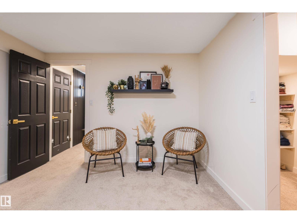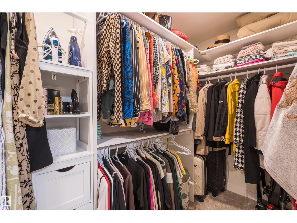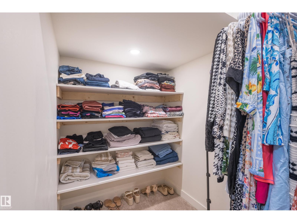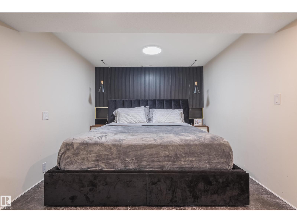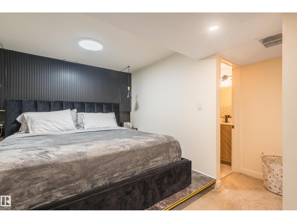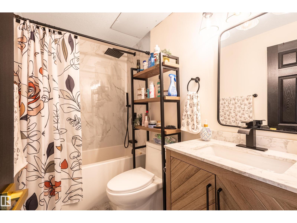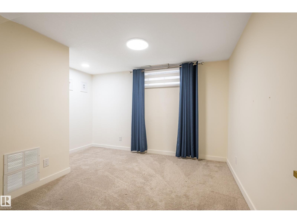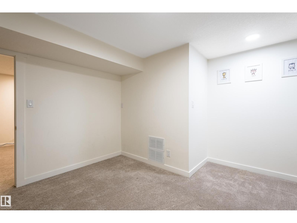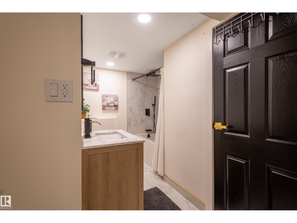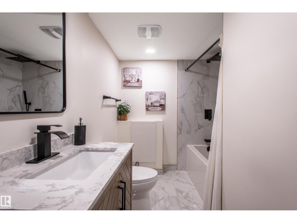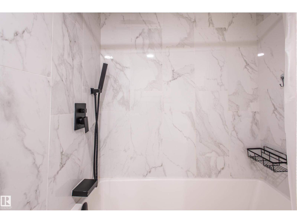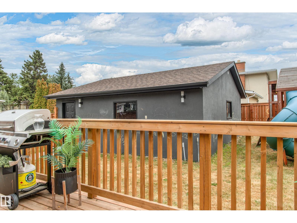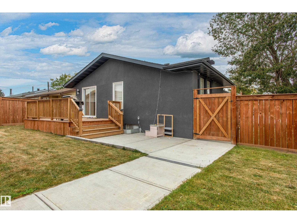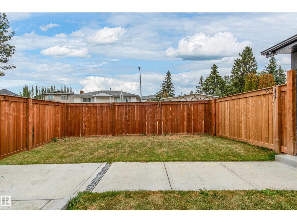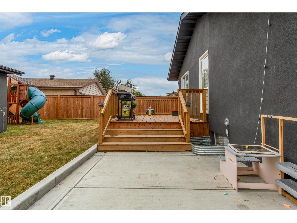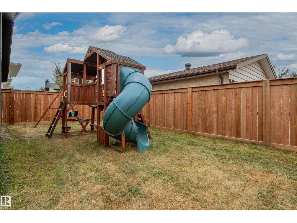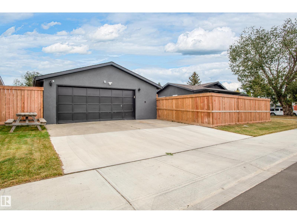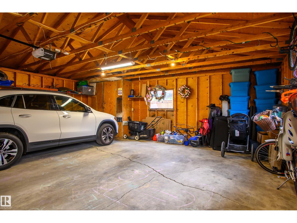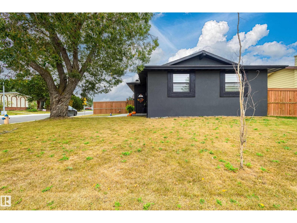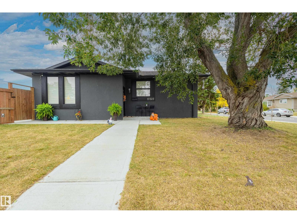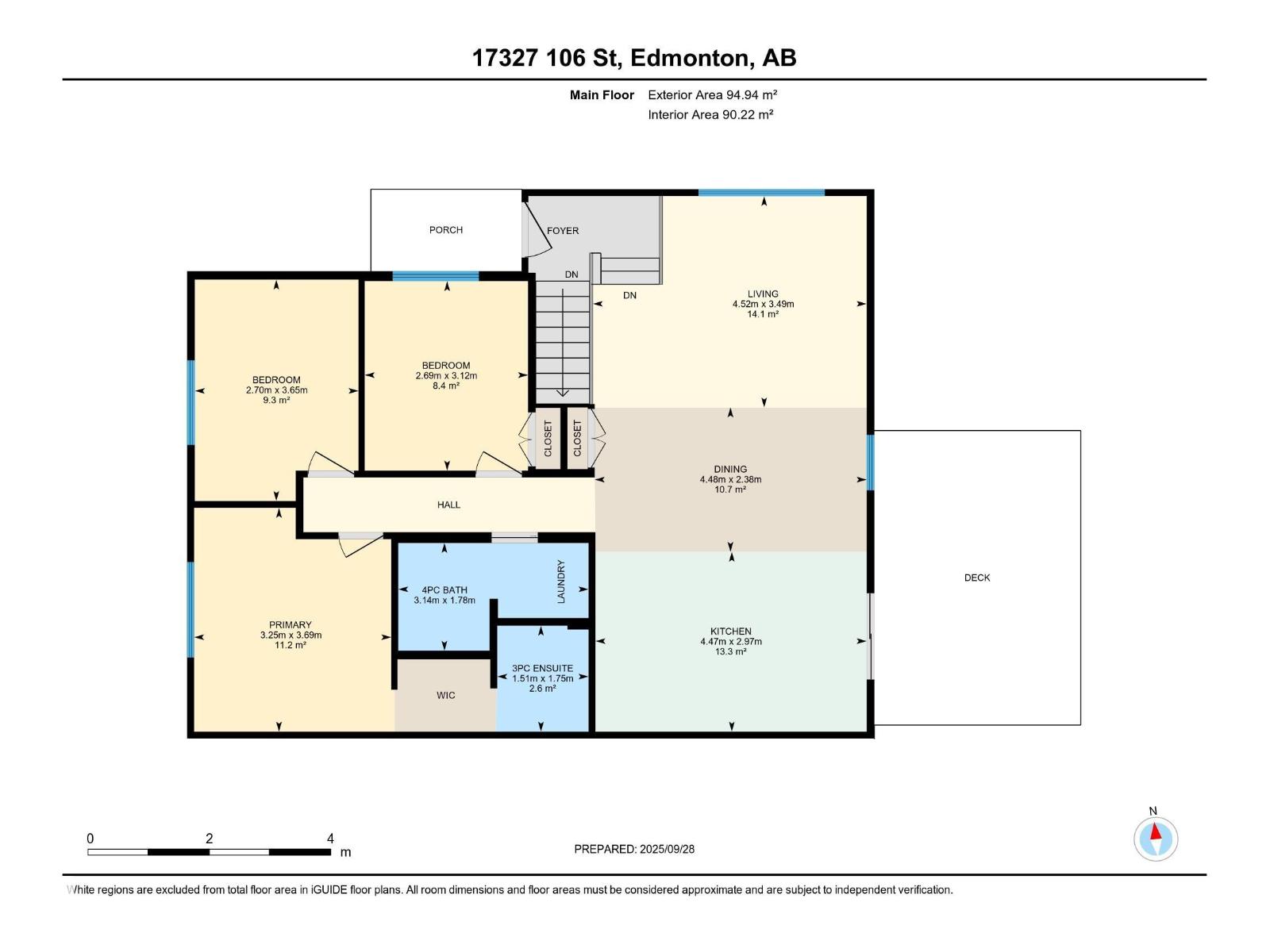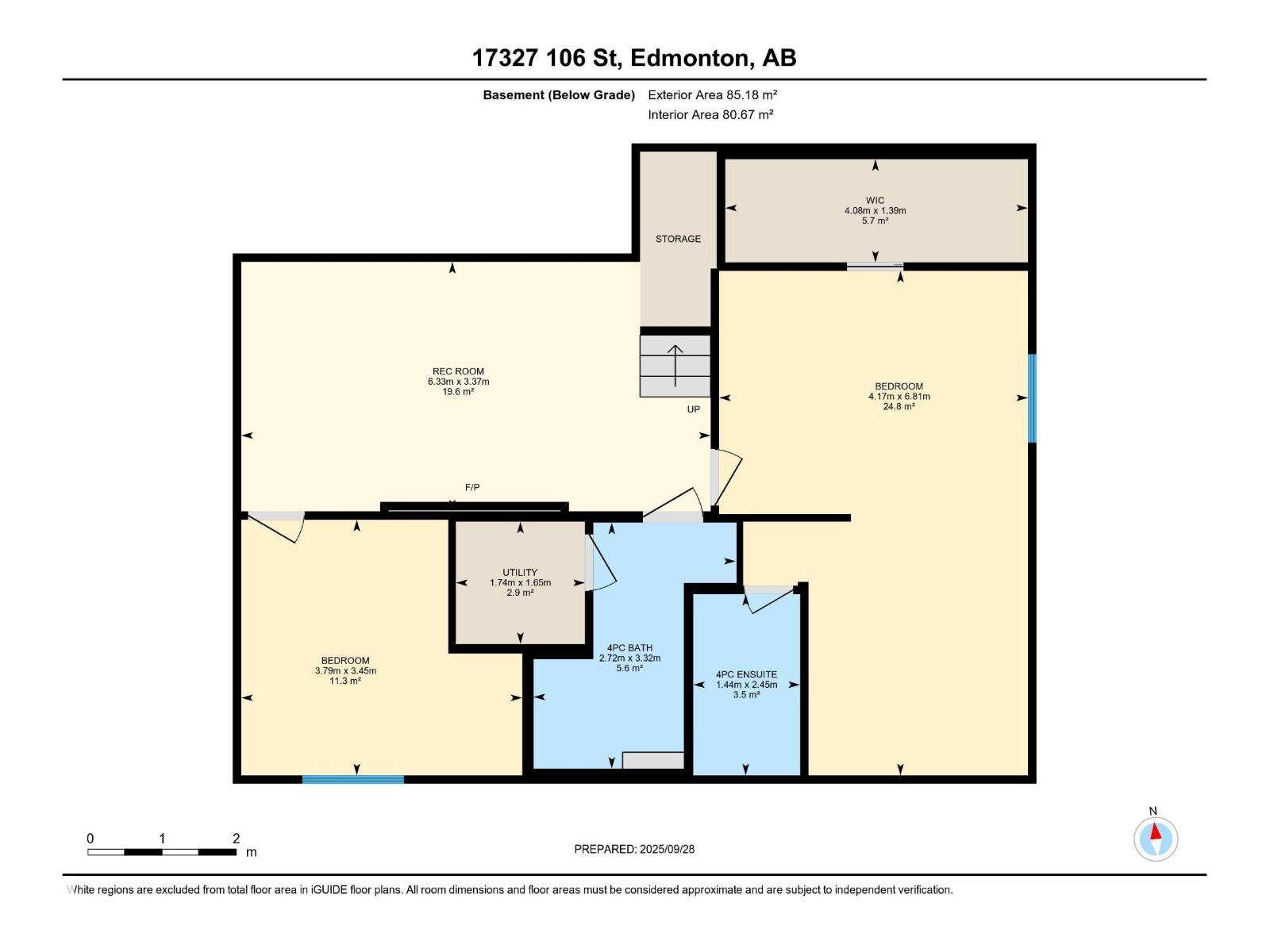5 Bedroom
4 Bathroom
1,022 ft2
Bungalow
Fireplace
Forced Air
$559,999
LARGE FAMILY..? Welcome to Baturyn's youngest home! The main floor showcases a bright living area with a striking DESIGNER PORCELAIN feature wall, sleek GLASS RAILINGS, chef-inspired kitchen with PREMIUM APPLIANCES next to a bright dining area ideal for gathering and entertaining. The primary suite offers a chic ENSUITE, situated next to two more bedrooms and full bath. The FULLY FINISHED basement impresses with a custom FIREPLACE/TV WALL + rec area, two bedrooms (one with ENSUITE + LOUNGE), and an additional full bath — perfect for family living or hosting guests. Nestled in a quiet, family-oriented community near schools, parks, and amenities, this home delivers sophisticated style and functionality on a CORNER LOT with an OVERSIZED DOUBLE GARAGE, spacious yard, and expansive deck — the perfect balance of LUXURY and LIVABILITY. (id:62055)
Open House
This property has open houses!
Starts at:
12:00 pm
Ends at:
2:00 pm
Property Details
|
MLS® Number
|
E4465515 |
|
Property Type
|
Single Family |
|
Neigbourhood
|
Baturyn |
|
Amenities Near By
|
Playground, Public Transit, Schools, Shopping |
|
Community Features
|
Public Swimming Pool |
|
Features
|
Corner Site, Flat Site, Closet Organizers |
|
Structure
|
Deck |
Building
|
Bathroom Total
|
4 |
|
Bedrooms Total
|
5 |
|
Appliances
|
Dishwasher, Washer/dryer Combo, Garage Door Opener, Microwave Range Hood Combo, Refrigerator, Stove, Window Coverings |
|
Architectural Style
|
Bungalow |
|
Basement Development
|
Finished |
|
Basement Type
|
Full (finished) |
|
Constructed Date
|
1977 |
|
Construction Style Attachment
|
Detached |
|
Fire Protection
|
Smoke Detectors |
|
Fireplace Fuel
|
Electric |
|
Fireplace Present
|
Yes |
|
Fireplace Type
|
Unknown |
|
Heating Type
|
Forced Air |
|
Stories Total
|
1 |
|
Size Interior
|
1,022 Ft2 |
|
Type
|
House |
Parking
Land
|
Acreage
|
No |
|
Fence Type
|
Fence |
|
Land Amenities
|
Playground, Public Transit, Schools, Shopping |
Rooms
| Level |
Type |
Length |
Width |
Dimensions |
|
Basement |
Bedroom 4 |
4.17 m |
6.81 m |
4.17 m x 6.81 m |
|
Basement |
Bedroom 5 |
3.79 m |
3.45 m |
3.79 m x 3.45 m |
|
Basement |
Recreation Room |
6.33 m |
3.37 m |
6.33 m x 3.37 m |
|
Basement |
Utility Room |
1.74 m |
1.65 m |
1.74 m x 1.65 m |
|
Main Level |
Living Room |
4.52 m |
3.49 m |
4.52 m x 3.49 m |
|
Main Level |
Dining Room |
4.48 m |
2.38 m |
4.48 m x 2.38 m |
|
Main Level |
Kitchen |
4.47 m |
2.97 m |
4.47 m x 2.97 m |
|
Main Level |
Primary Bedroom |
3.25 m |
3.69 m |
3.25 m x 3.69 m |
|
Main Level |
Bedroom 2 |
2.7 m |
3.65 m |
2.7 m x 3.65 m |
|
Main Level |
Bedroom 3 |
2.69 m |
3.12 m |
2.69 m x 3.12 m |


