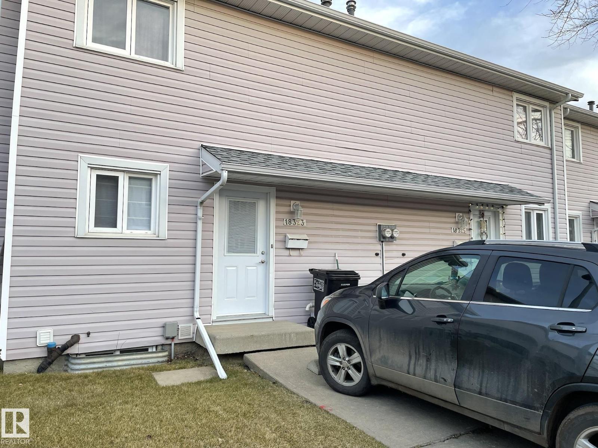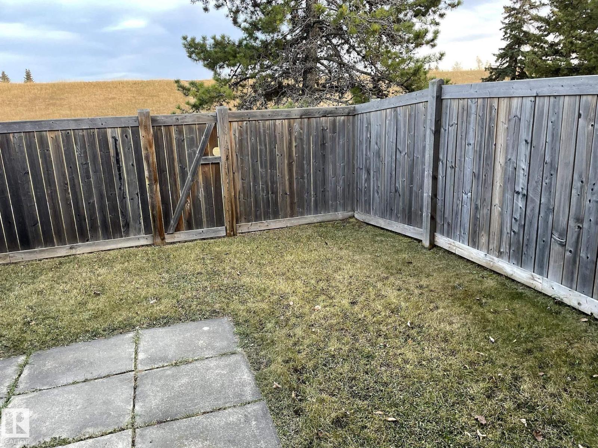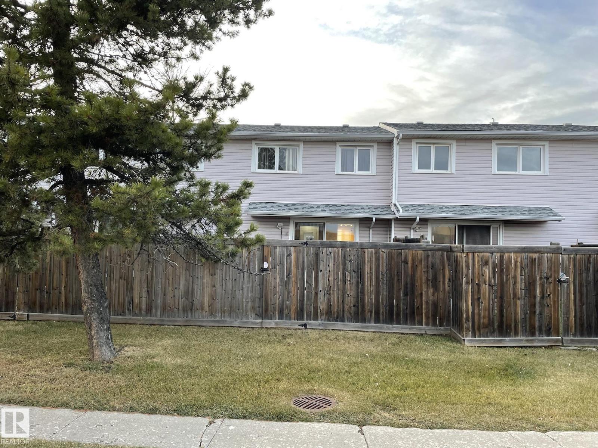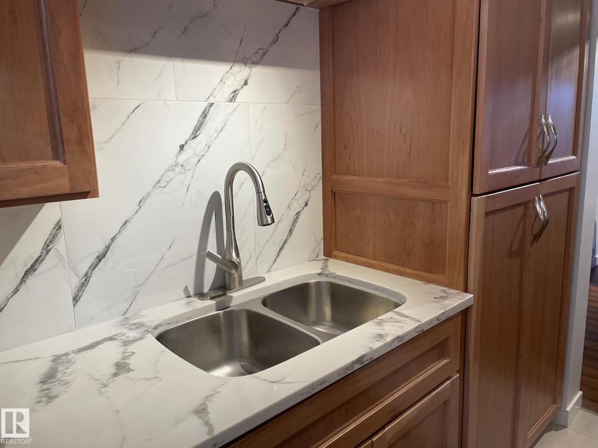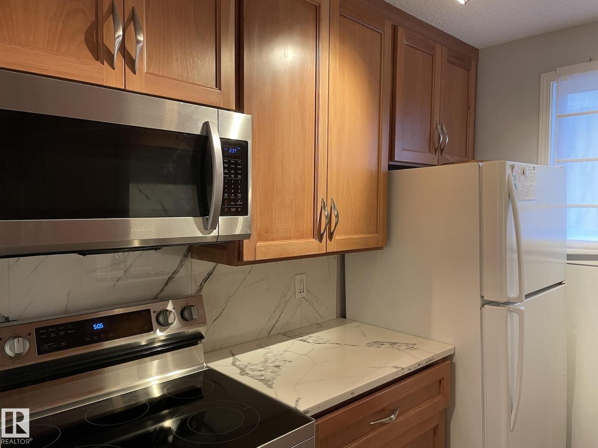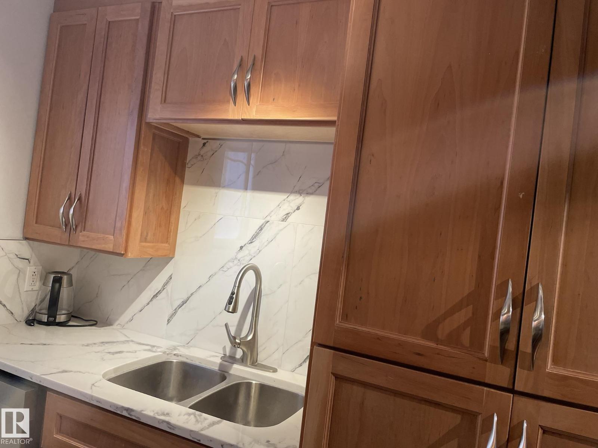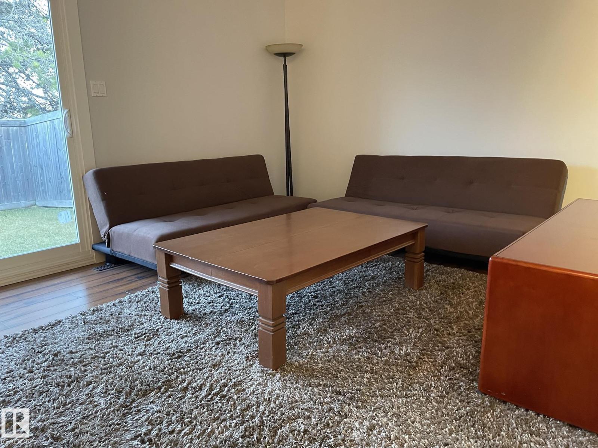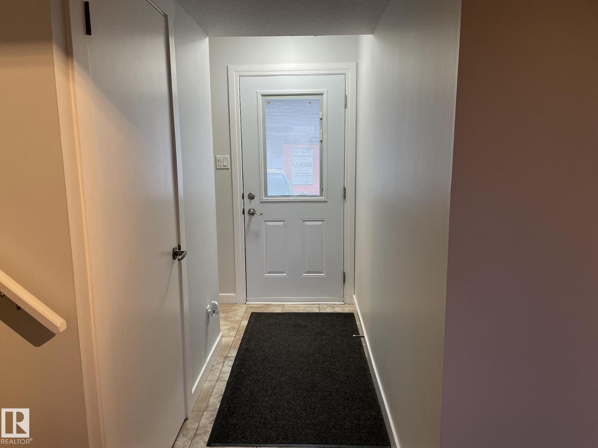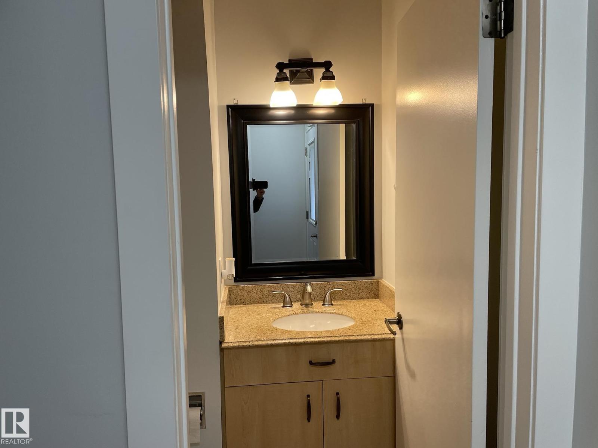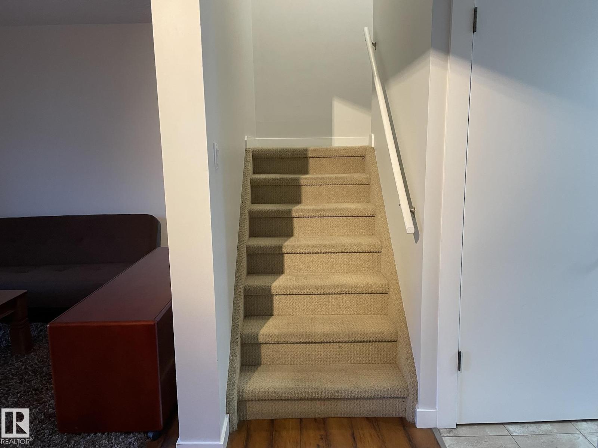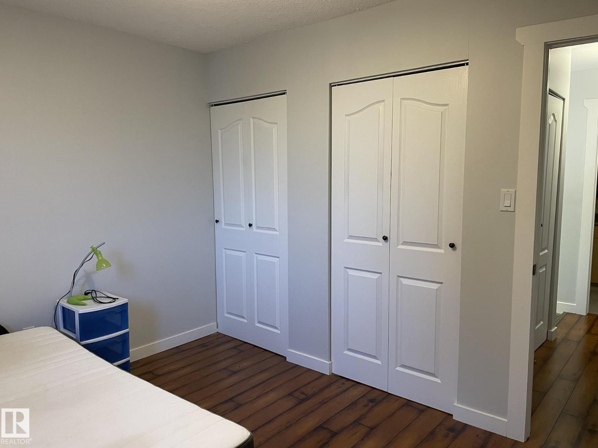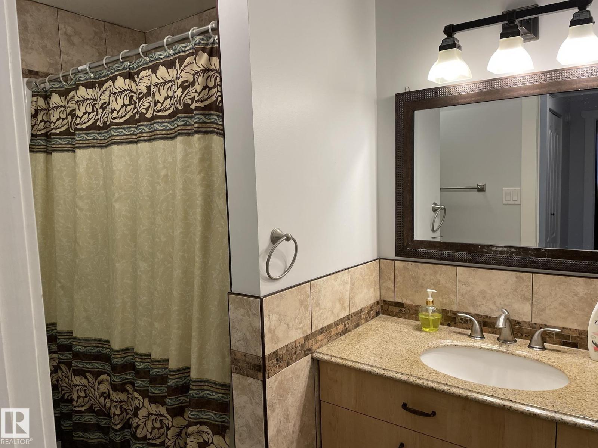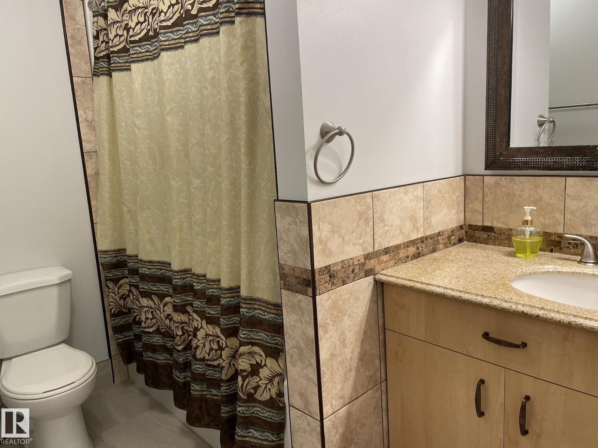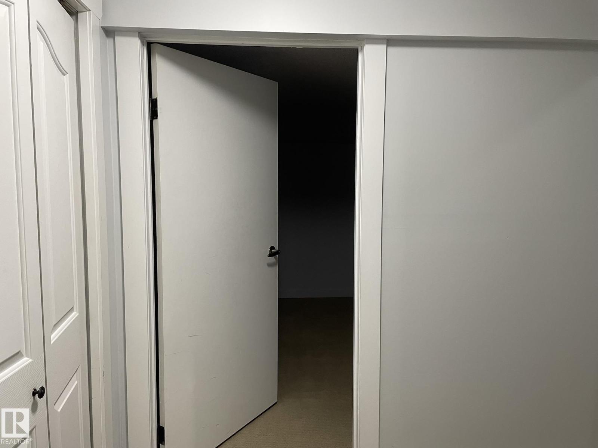18323 66 Av Nw Edmonton, Alberta T5T 1Z5
$214,800Maintenance, Exterior Maintenance, Insurance, Property Management, Other, See Remarks
$343.53 Monthly
Maintenance, Exterior Maintenance, Insurance, Property Management, Other, See Remarks
$343.53 MonthlyWelcome to ORMSBY PLACE, 3 spacious bedrooms, 2 baths townhouse located in quiet family oriented neighborhood, clean and well managed complex. The unit features large LR and DR with access to back yard. Newer plank flooring, ceramic tile in the foyer, kitchen and all bathrooms. Remodeled kitchen and baths vanity’s are complemented with granite countertops and striking backsplash. In addition large Family room in the basement. Fenced, spacious, facing open grass area and very private yard is ideal for kids, pets or simply just to relax. Less than 5 minutes walk to ORMSBY School, daycare and Willowby Park, steps from public transport and very convenient and quick access to Anthony Henday and Whitemud Freeway. Minutes to shopping, YMCA and Callingwood amenities. Perfect for family, empty nesters or investors. This condo delivers location, value, and lifestyle all in one. Quick possession available! (id:62055)
Property Details
| MLS® Number | E4465516 |
| Property Type | Single Family |
| Neigbourhood | Ormsby Place |
| Amenities Near By | Park, Playground, Public Transit, Schools, Shopping |
| Features | No Animal Home, No Smoking Home |
Building
| Bathroom Total | 2 |
| Bedrooms Total | 3 |
| Appliances | Dishwasher, Dryer, Microwave, Refrigerator, Stove, Washer |
| Basement Development | Partially Finished |
| Basement Type | Full (partially Finished) |
| Constructed Date | 1977 |
| Construction Style Attachment | Attached |
| Fire Protection | Smoke Detectors |
| Half Bath Total | 1 |
| Heating Type | Forced Air |
| Stories Total | 2 |
| Size Interior | 1,000 Ft2 |
| Type | Row / Townhouse |
Parking
| Parking Pad |
Land
| Acreage | No |
| Fence Type | Fence |
| Land Amenities | Park, Playground, Public Transit, Schools, Shopping |
| Size Irregular | 242.16 |
| Size Total | 242.16 M2 |
| Size Total Text | 242.16 M2 |
Rooms
| Level | Type | Length | Width | Dimensions |
|---|---|---|---|---|
| Basement | Family Room | Measurements not available | ||
| Main Level | Living Room | Measurements not available | ||
| Main Level | Dining Room | Measurements not available | ||
| Main Level | Kitchen | Measurements not available | ||
| Upper Level | Primary Bedroom | Measurements not available | ||
| Upper Level | Bedroom 2 | Measurements not available | ||
| Upper Level | Bedroom 3 | Measurements not available |
Contact Us
Contact us for more information


