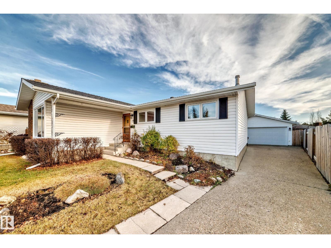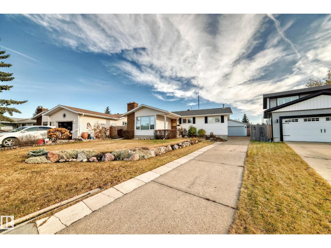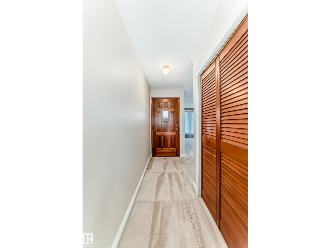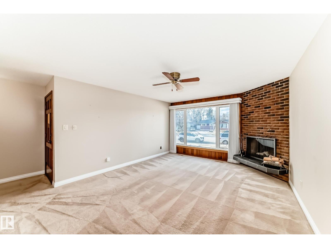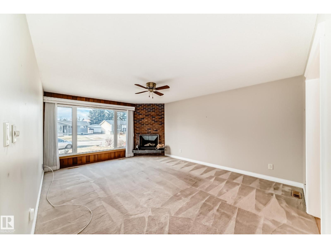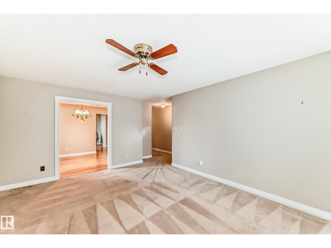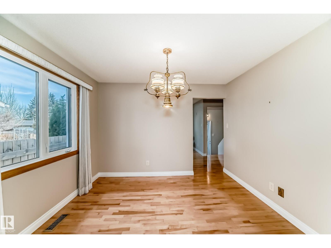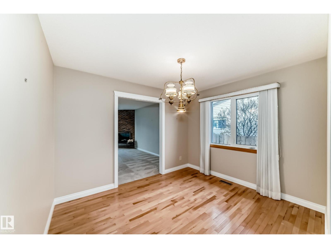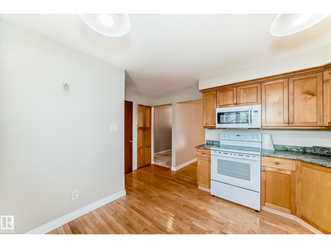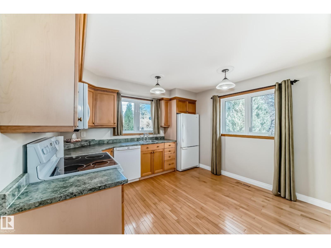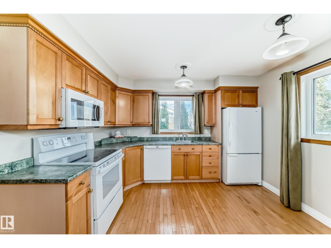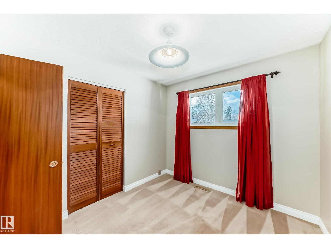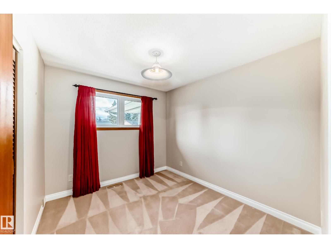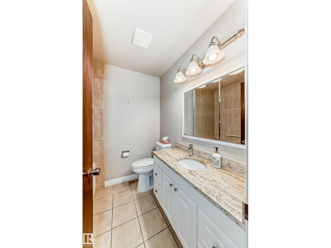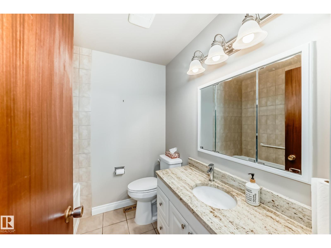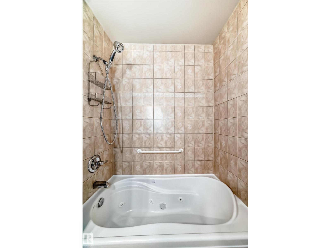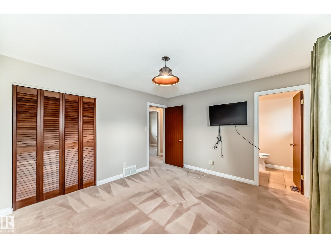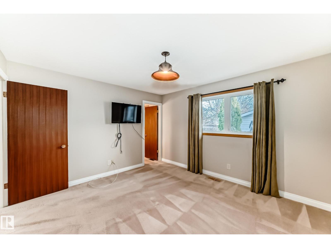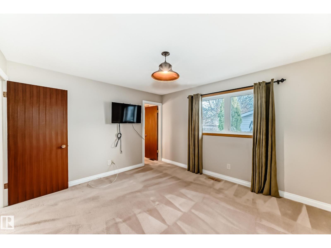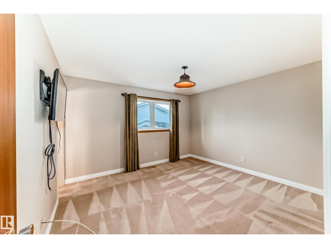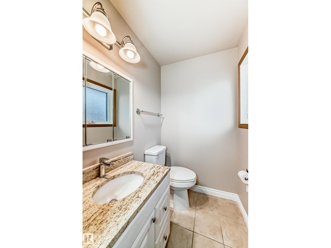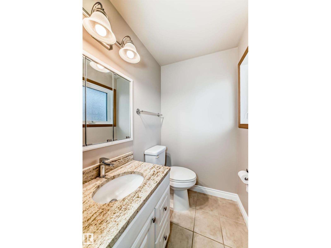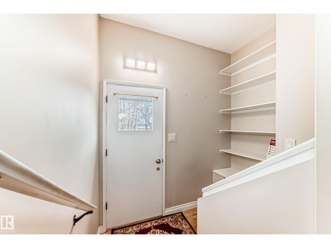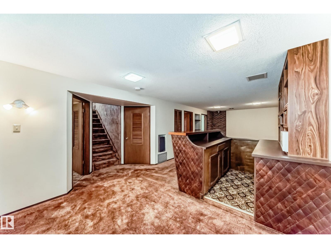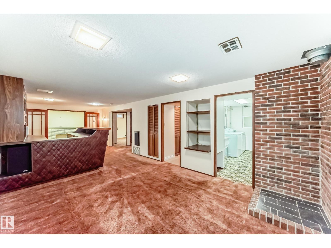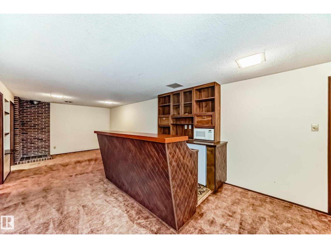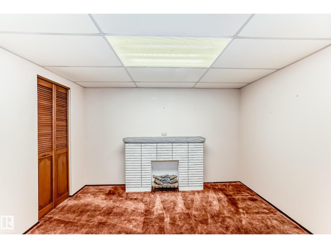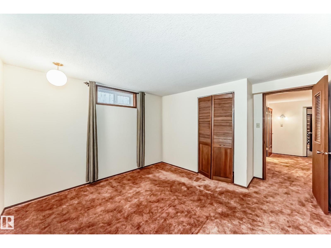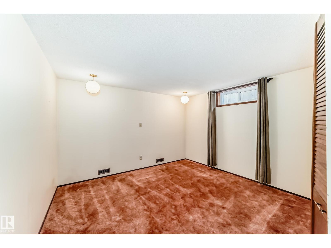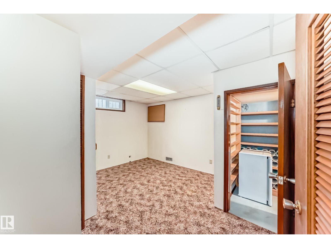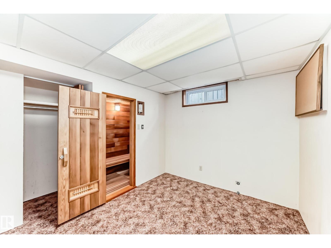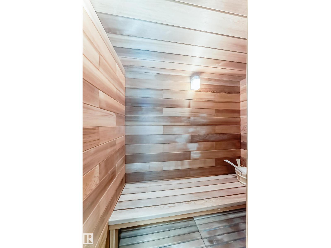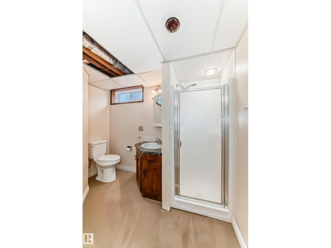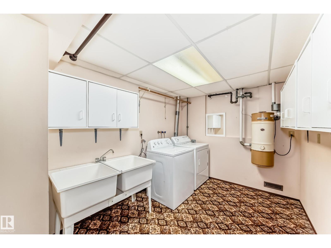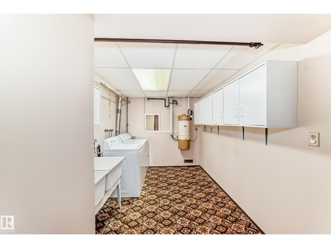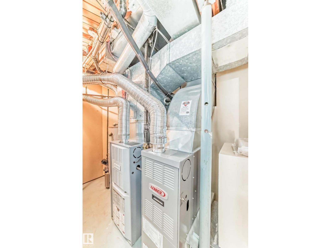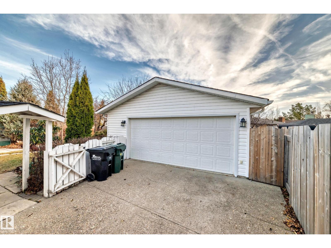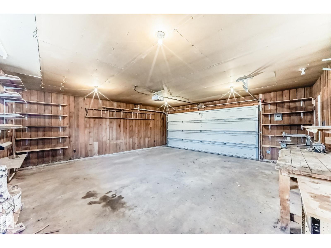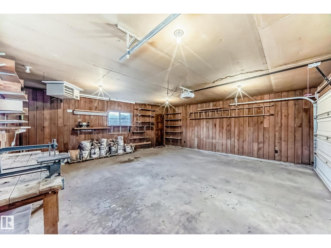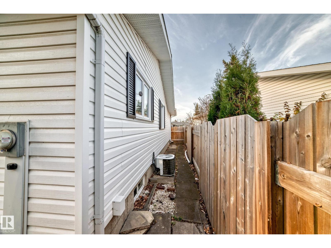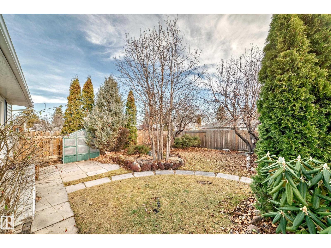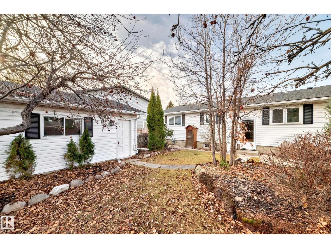13 Rosewood Pl Sherwood Park, Alberta T8A 2H3
$448,500
Welcome to this inviting 1,200 sq. ft. bungalow nestled on a peaceful cul-de-sac in Maplegrove. This well-maintained home features 3 spacious bedrooms and 1.5 bathrooms, large living room with a wood burning fireplace, formal dining room, & a modern kitchen on the main floor, plus a fully finished basement offering a 4-piece bath, three additional rooms, a bar area with fridge and speakers, recreation room, cold room, and even a sauna for ultimate relaxation. 2 furnaces and central air. Outside, enjoy a beautifully landscaped yard with private patio,cherry, apple, and Goji berry trees, perfect for gardening or entertaining. The property also boasts a heated, insulated, oversized double detached garage—ideal for hobbyists or extra storage. Located close to parks, schools, and amenities, this property offers a wonderful opportunity to live in a quiet, established neighborhood with plenty of character. (id:62055)
Open House
This property has open houses!
2:00 pm
Ends at:4:00 pm
2:00 pm
Ends at:4:00 pm
Property Details
| MLS® Number | E4465436 |
| Property Type | Single Family |
| Neigbourhood | Maplewood (Sherwood Park) |
| Amenities Near By | Airport, Golf Course, Playground, Public Transit, Schools, Shopping |
| Community Features | Public Swimming Pool |
| Features | Cul-de-sac |
| Parking Space Total | 4 |
| Structure | Greenhouse, Patio(s) |
Building
| Bathroom Total | 3 |
| Bedrooms Total | 3 |
| Appliances | Dishwasher, Dryer, Garage Door Opener Remote(s), Garage Door Opener, Microwave Range Hood Combo, Microwave, Refrigerator, Stove, Central Vacuum, Washer, Window Coverings, Wine Fridge |
| Architectural Style | Bungalow |
| Basement Development | Finished |
| Basement Type | Full (finished) |
| Constructed Date | 1972 |
| Construction Style Attachment | Detached |
| Cooling Type | Central Air Conditioning |
| Fireplace Fuel | Wood |
| Fireplace Present | Yes |
| Fireplace Type | Unknown |
| Half Bath Total | 1 |
| Heating Type | Forced Air |
| Stories Total | 1 |
| Size Interior | 1,222 Ft2 |
| Type | House |
Parking
| Detached Garage | |
| Heated Garage | |
| Oversize |
Land
| Acreage | No |
| Land Amenities | Airport, Golf Course, Playground, Public Transit, Schools, Shopping |
| Size Irregular | 570 |
| Size Total | 570 M2 |
| Size Total Text | 570 M2 |
Rooms
| Level | Type | Length | Width | Dimensions |
|---|---|---|---|---|
| Lower Level | Cold Room | 1.3 m | 2.45 m | 1.3 m x 2.45 m |
| Lower Level | Laundry Room | 3.77 m | 2.49 m | 3.77 m x 2.49 m |
| Lower Level | Recreation Room | 3.44 m | 8.72 m | 3.44 m x 8.72 m |
| Lower Level | Other | 3.74 m | 4.19 m | 3.74 m x 4.19 m |
| Lower Level | Other | 4.07 m | 3.62 m | 4.07 m x 3.62 m |
| Main Level | Living Room | 5.3 m | 4.04 m | 5.3 m x 4.04 m |
| Main Level | Dining Room | 2.85 m | 3.35 m | 2.85 m x 3.35 m |
| Main Level | Primary Bedroom | 3.51 m | 3.86 m | 3.51 m x 3.86 m |
| Main Level | Bedroom 2 | 3.01 m | 2.7 m | 3.01 m x 2.7 m |
| Main Level | Bedroom 3 | 4.05 m | 2.7 m | 4.05 m x 2.7 m |
Contact Us
Contact us for more information


