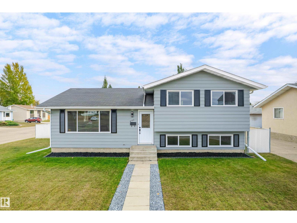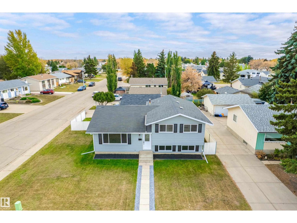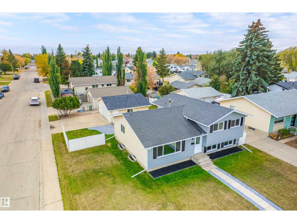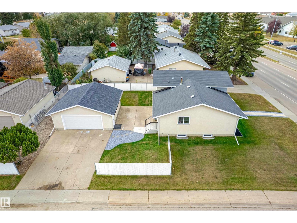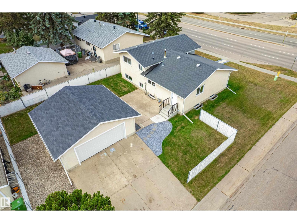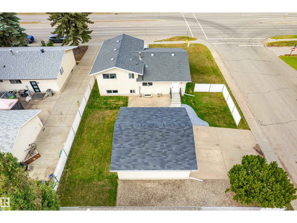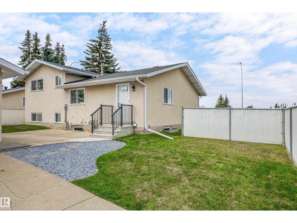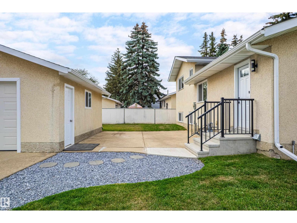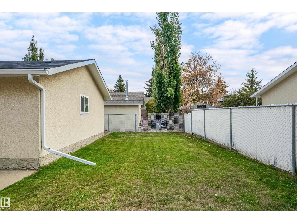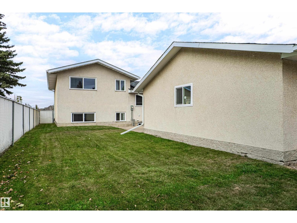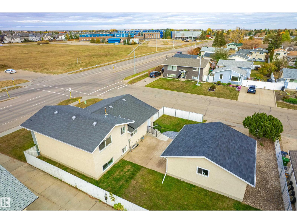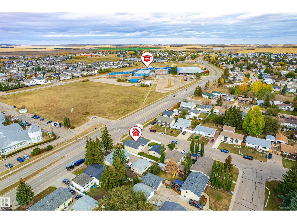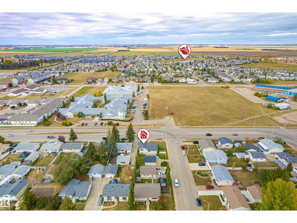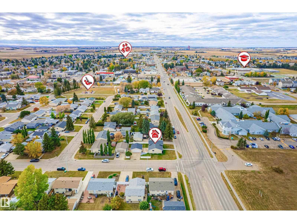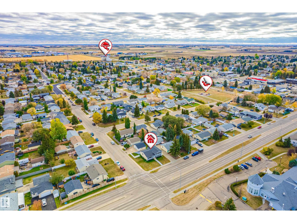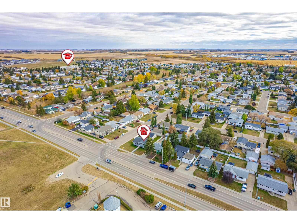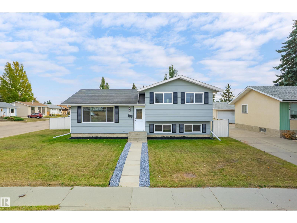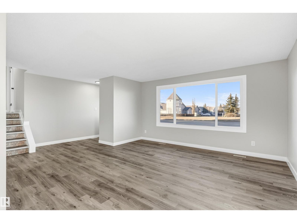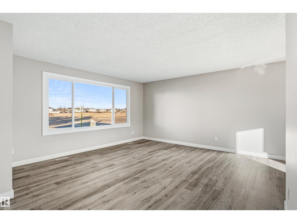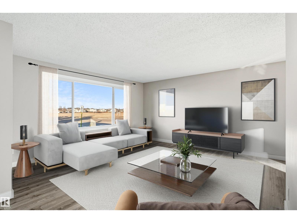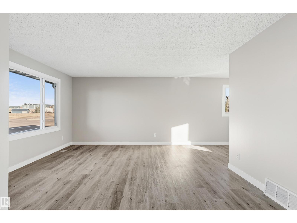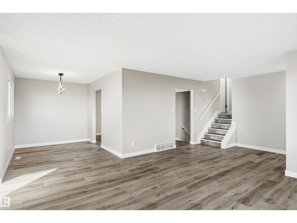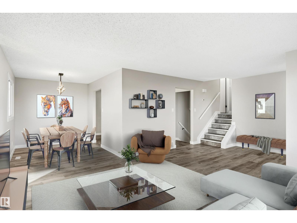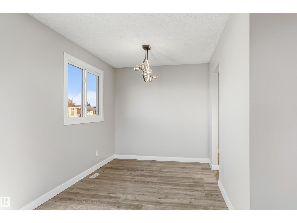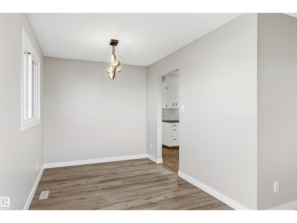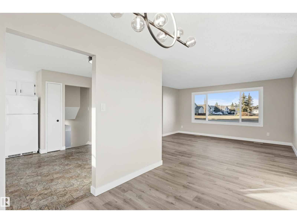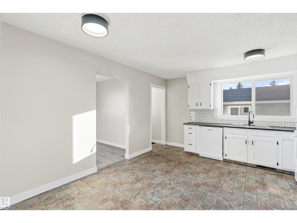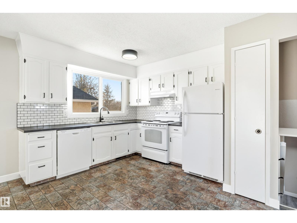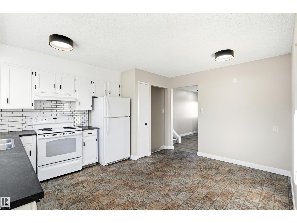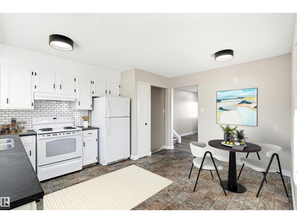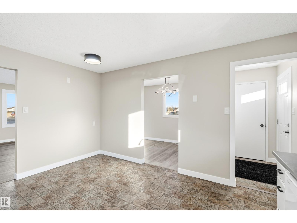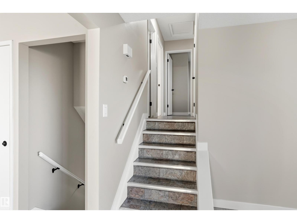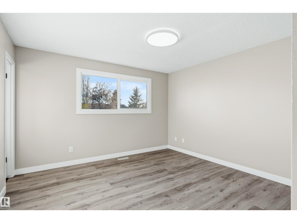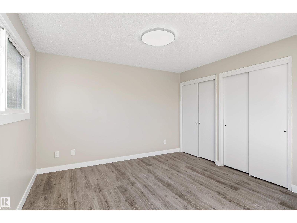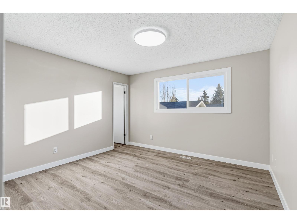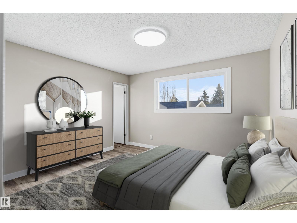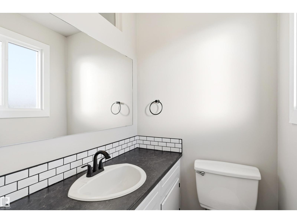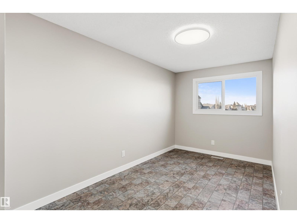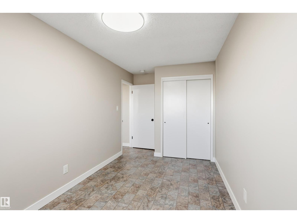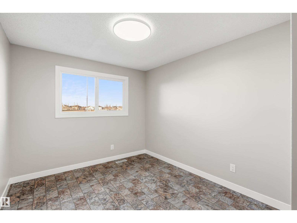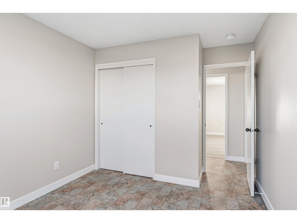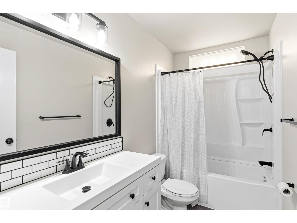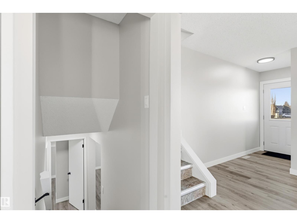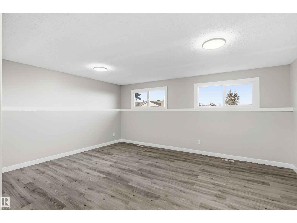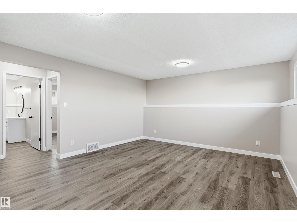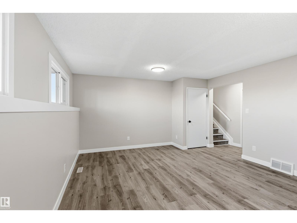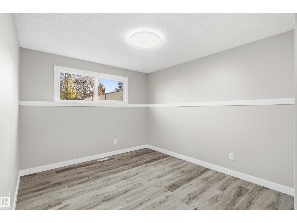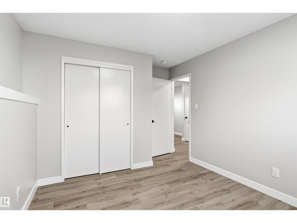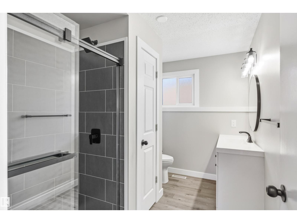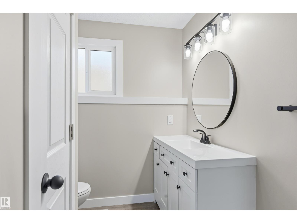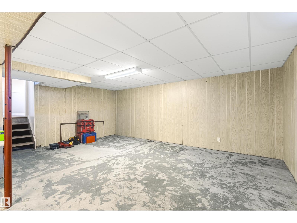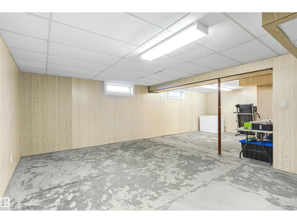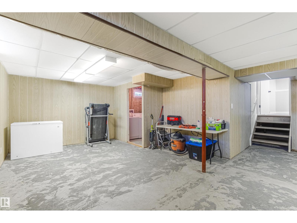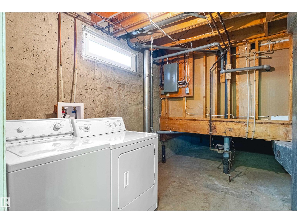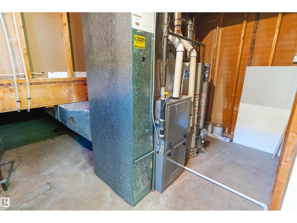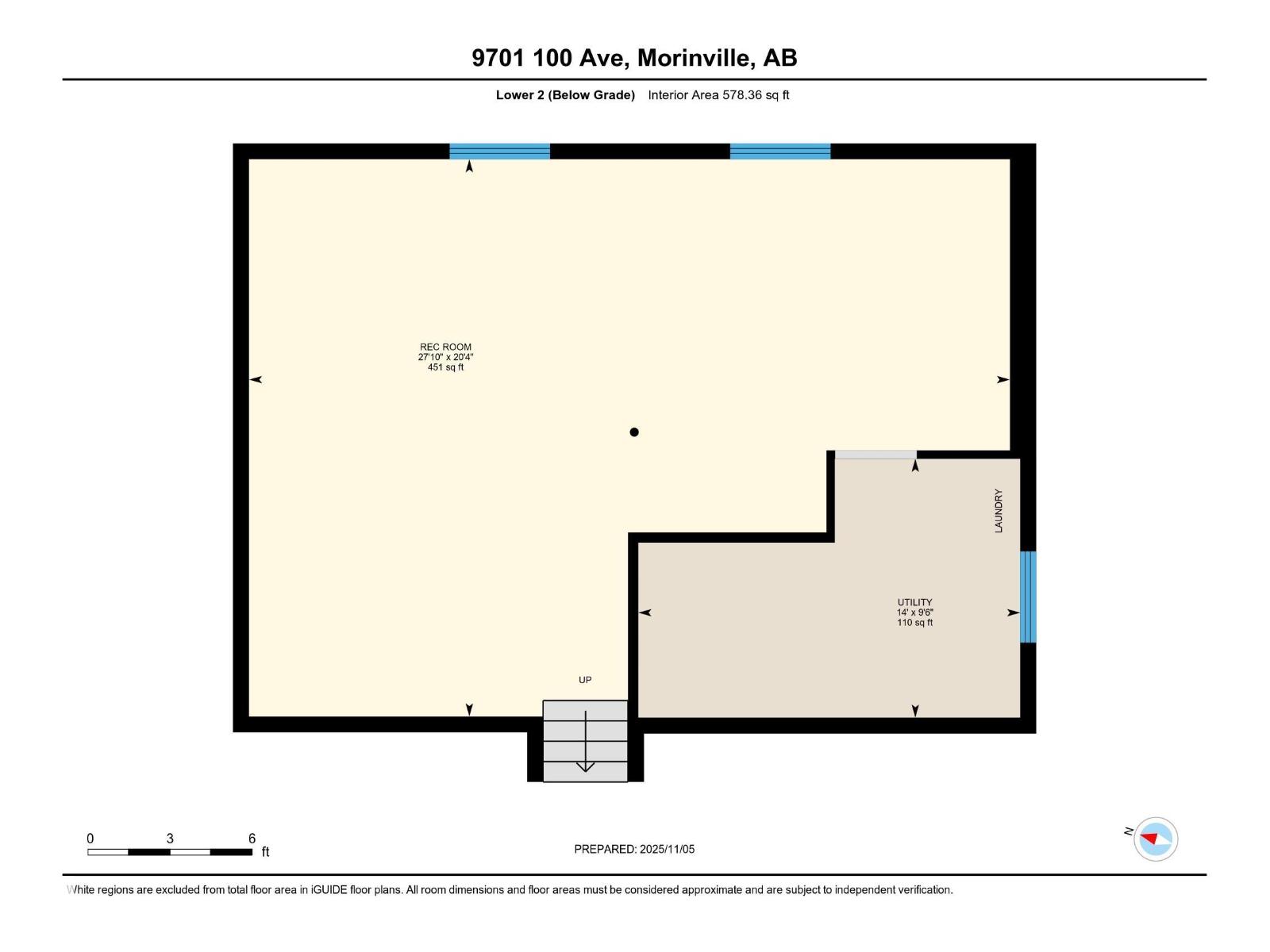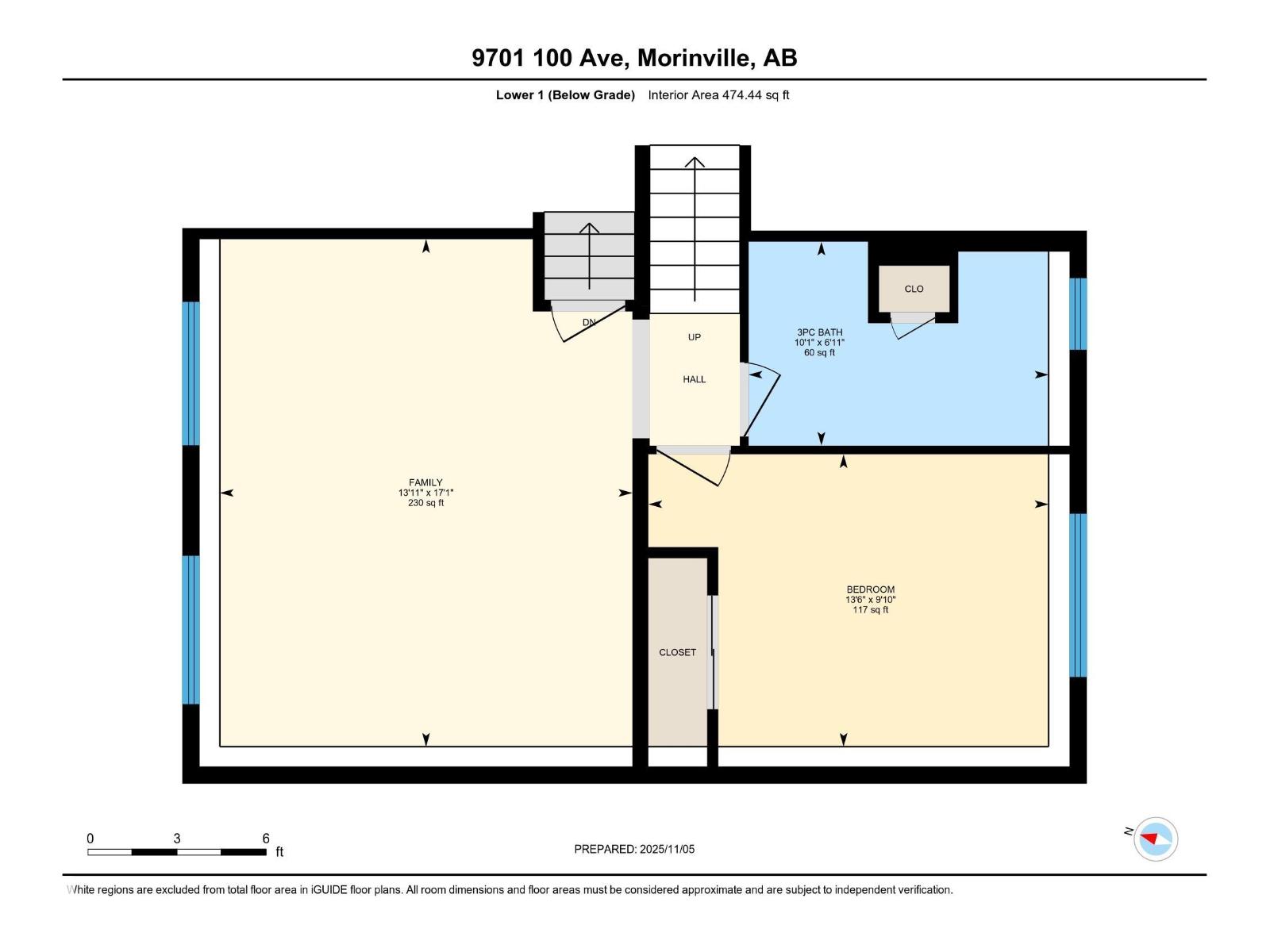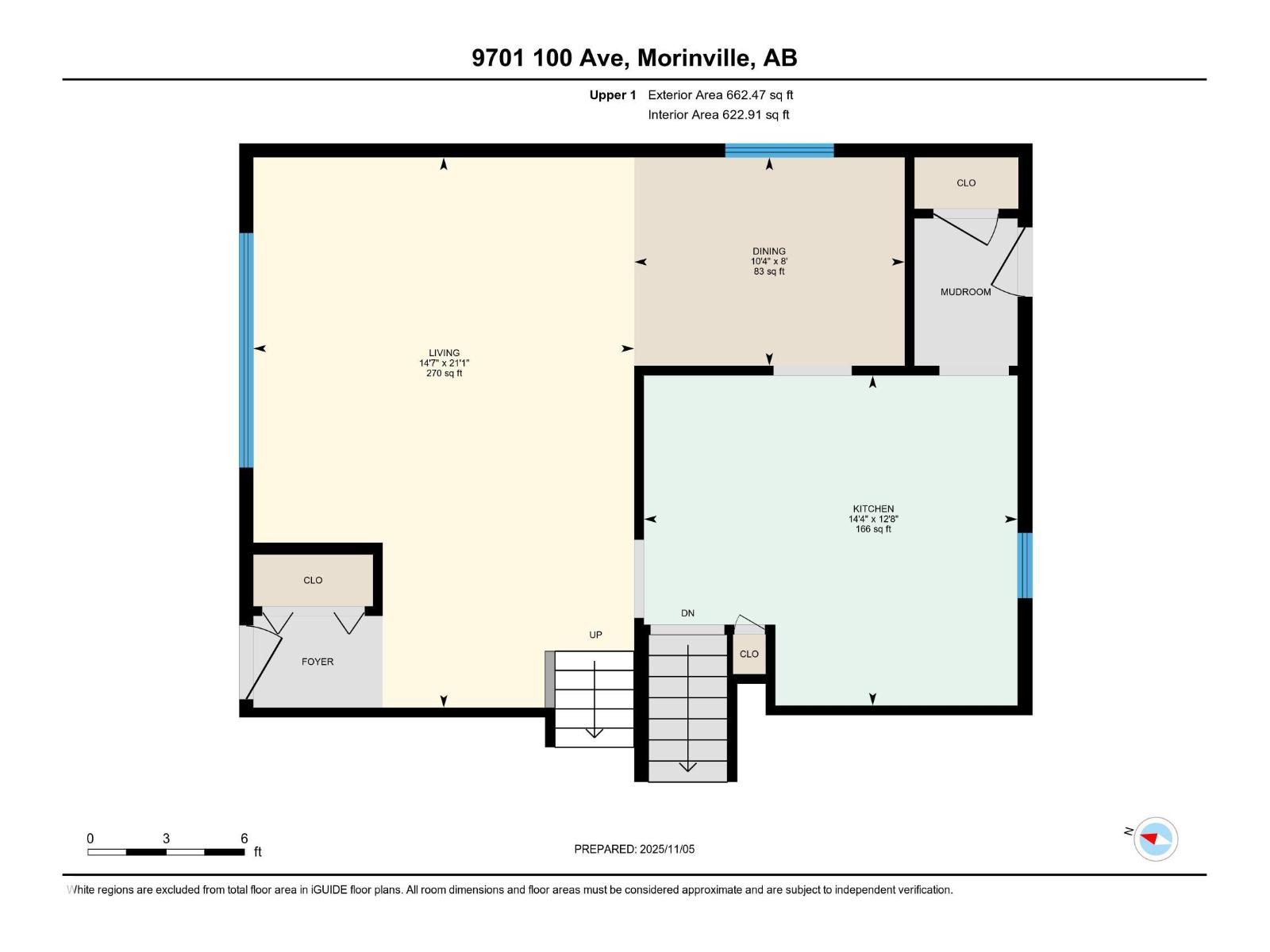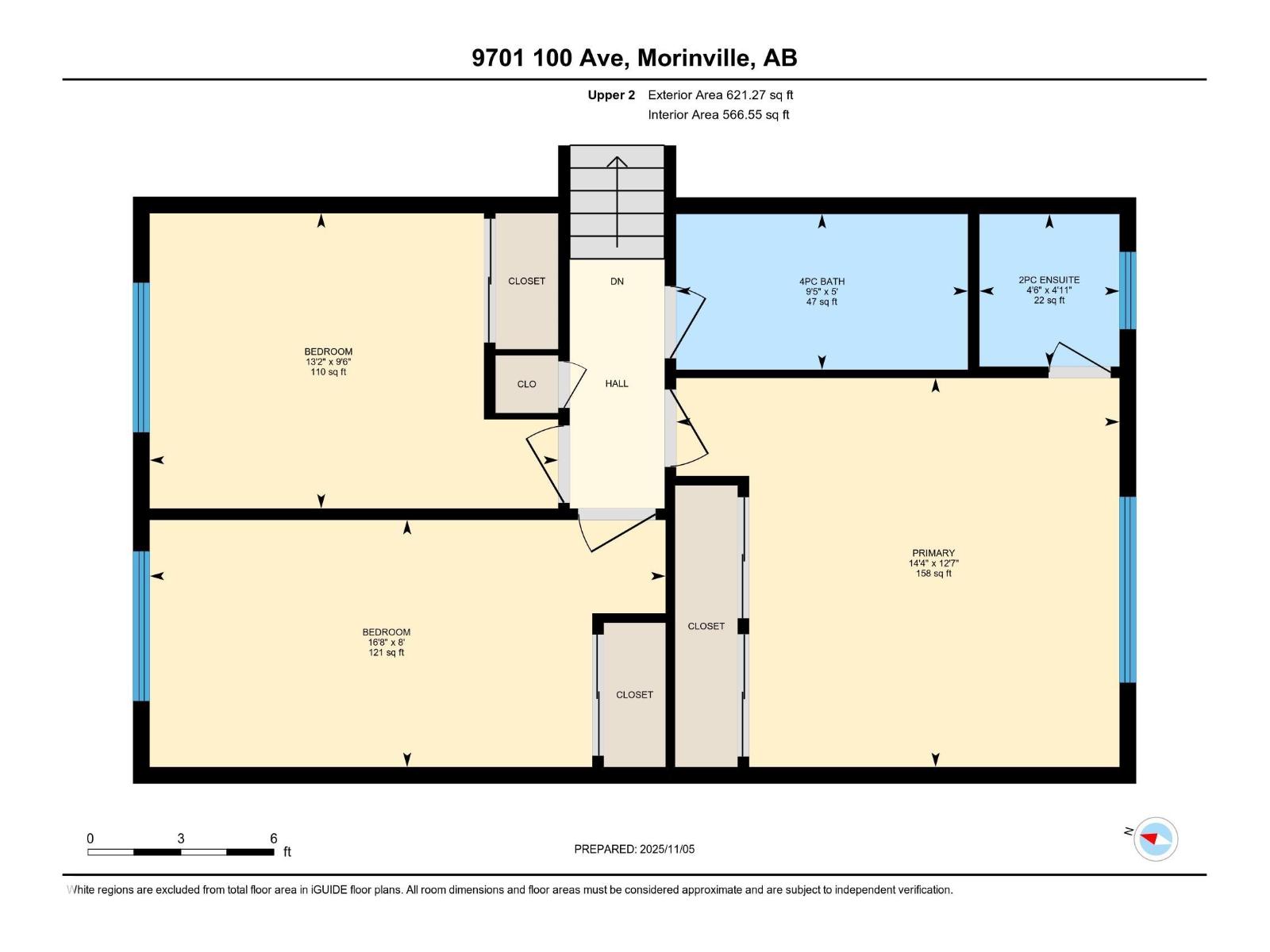4 Bedroom
3 Bathroom
1,284 ft2
Forced Air
$429,900
Step inside this beautifully updated home, perfectly situated on a large corner lot close to schools, parks, trails, and shopping. Recent renovations bring a fresh, modern feel throughout. Many upgrades include shingles, windows, flooring, paint, lighting, and refreshed bathrooms create a move-in-ready space you’ll love coming home to. The main floor offers a warm, open layout with a large front window filling the living area with natural light. The kitchen features crisp white cabinetry, subway tile backsplash, and updated fixtures that add a timeless touch. The lower level offers an additional living area, updated bathroom, and plenty of space for guests, a home office, or a playroom. Both bathrooms have been beautifully redone with black fixtures and clean tilework for a stylish, cohesive look. With its neutral color palette, modern finishes, and efficient layout, this home blends comfort, style, and function. Truly move-in ready and ready to impress. (id:62055)
Property Details
|
MLS® Number
|
E4465454 |
|
Property Type
|
Single Family |
|
Neigbourhood
|
Morinville |
|
Amenities Near By
|
Playground, Schools, Shopping |
|
Features
|
Paved Lane, Level |
Building
|
Bathroom Total
|
3 |
|
Bedrooms Total
|
4 |
|
Amenities
|
Vinyl Windows |
|
Appliances
|
Dishwasher, Dryer, Garage Door Opener Remote(s), Garage Door Opener, Refrigerator, Stove, Washer |
|
Basement Development
|
Partially Finished |
|
Basement Type
|
Full (partially Finished) |
|
Constructed Date
|
1973 |
|
Construction Style Attachment
|
Detached |
|
Half Bath Total
|
1 |
|
Heating Type
|
Forced Air |
|
Size Interior
|
1,284 Ft2 |
|
Type
|
House |
Parking
Land
|
Acreage
|
No |
|
Fence Type
|
Fence |
|
Land Amenities
|
Playground, Schools, Shopping |
|
Size Irregular
|
602.76 |
|
Size Total
|
602.76 M2 |
|
Size Total Text
|
602.76 M2 |
Rooms
| Level |
Type |
Length |
Width |
Dimensions |
|
Lower Level |
Family Room |
5.21 m |
4.24 m |
5.21 m x 4.24 m |
|
Lower Level |
Bedroom 4 |
3 m |
4.11 m |
3 m x 4.11 m |
|
Lower Level |
Recreation Room |
6.21 m |
8.48 m |
6.21 m x 8.48 m |
|
Lower Level |
Utility Room |
2.88 m |
4.26 m |
2.88 m x 4.26 m |
|
Main Level |
Living Room |
6.44 m |
4.45 m |
6.44 m x 4.45 m |
|
Main Level |
Dining Room |
2.44 m |
3.16 m |
2.44 m x 3.16 m |
|
Main Level |
Kitchen |
3.86 m |
4.37 m |
3.86 m x 4.37 m |
|
Upper Level |
Primary Bedroom |
3.83 m |
4.36 m |
3.83 m x 4.36 m |
|
Upper Level |
Bedroom 2 |
2.43 m |
5.08 m |
2.43 m x 5.08 m |
|
Upper Level |
Bedroom 3 |
2.91 m |
4.02 m |
2.91 m x 4.02 m |


