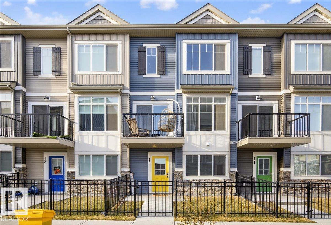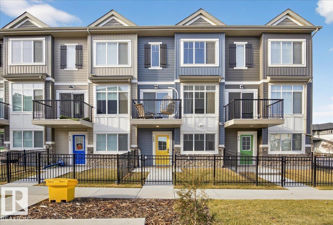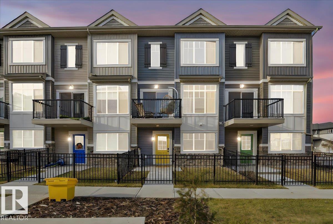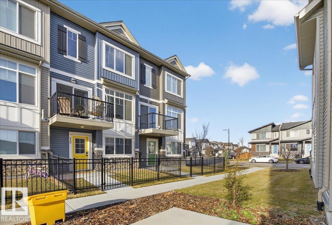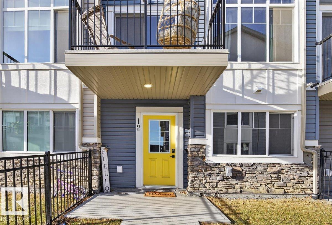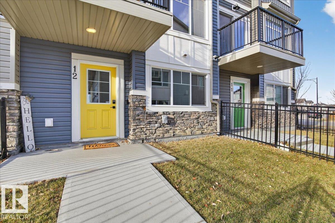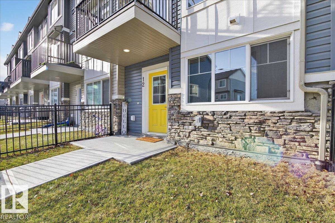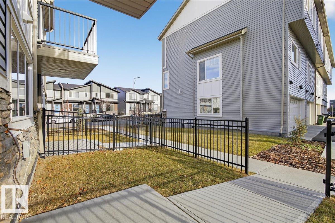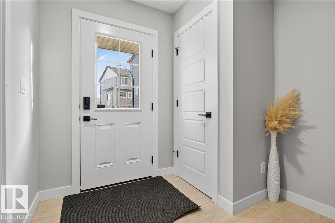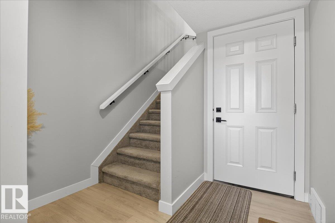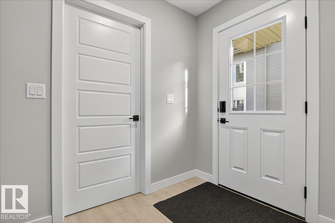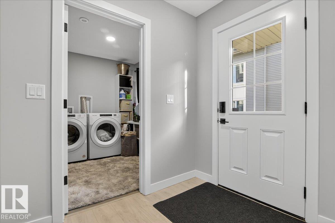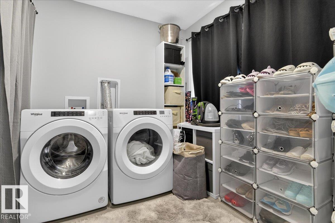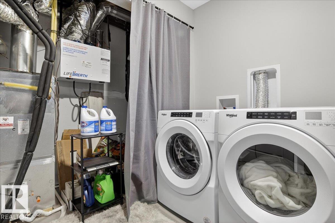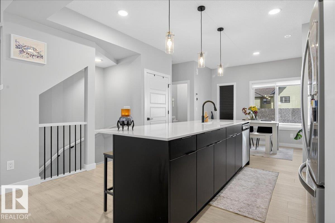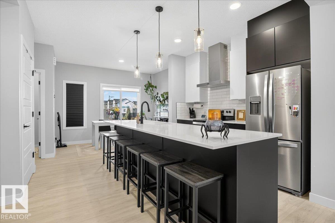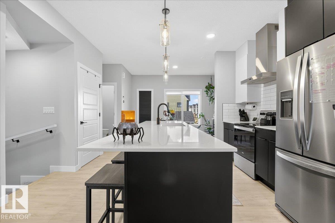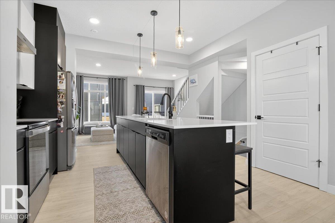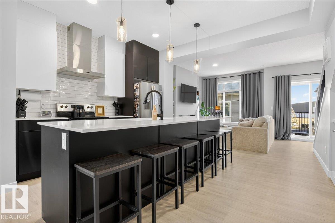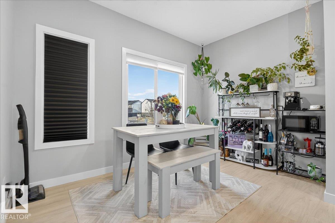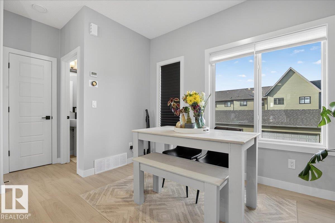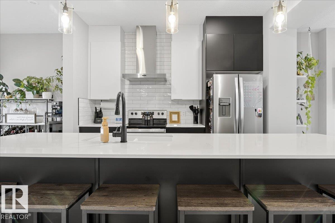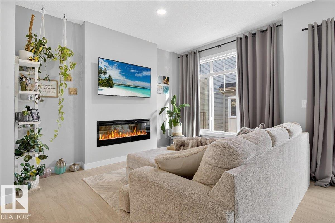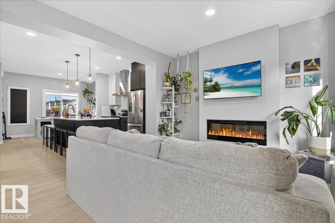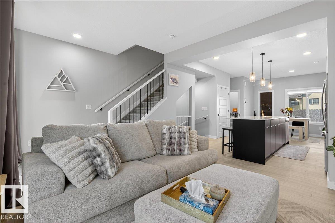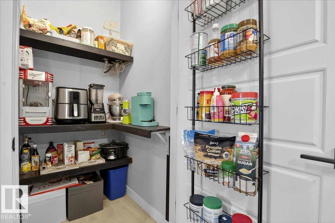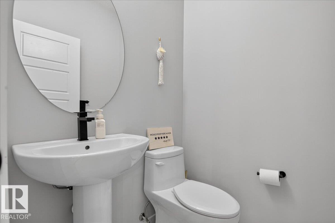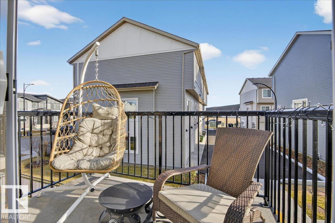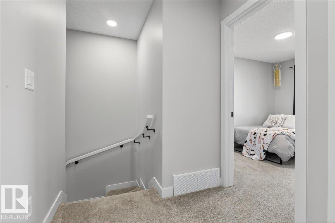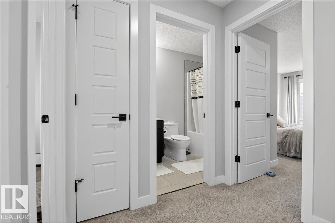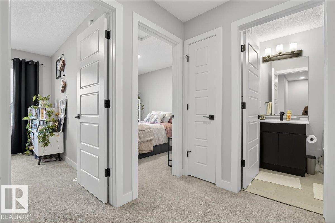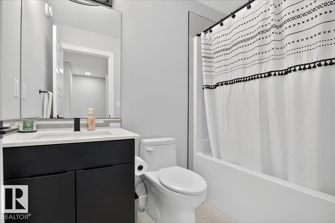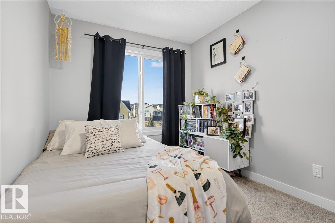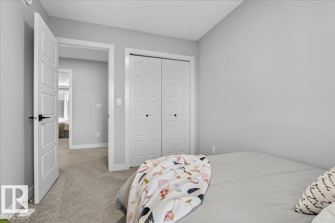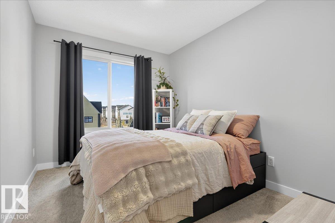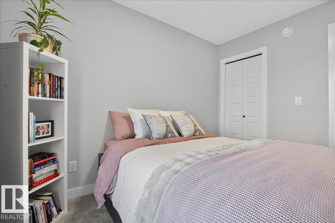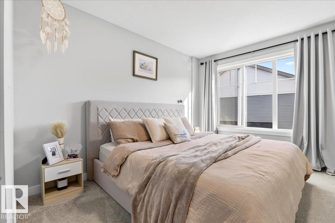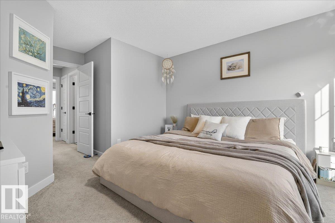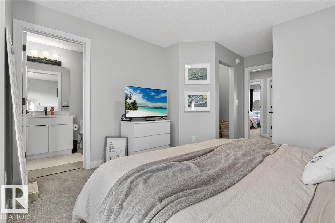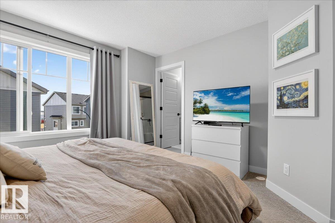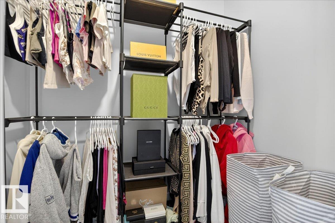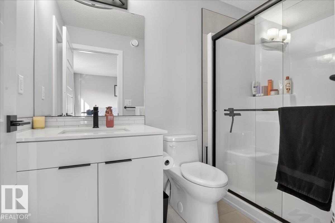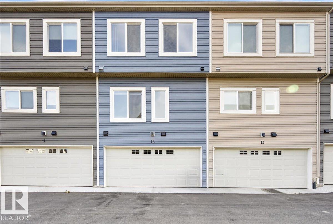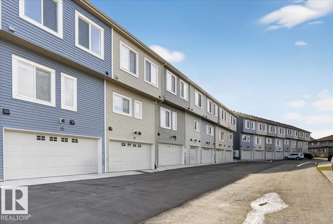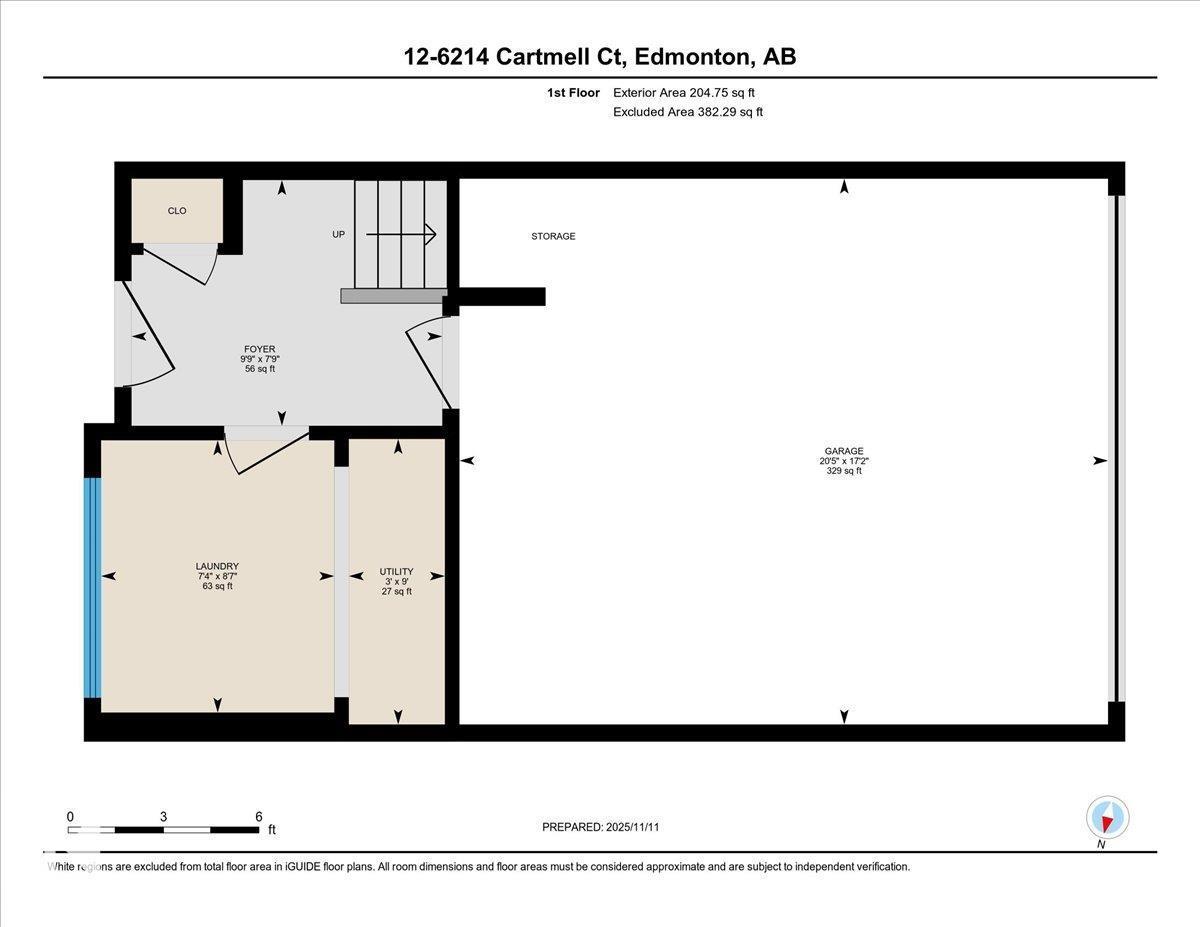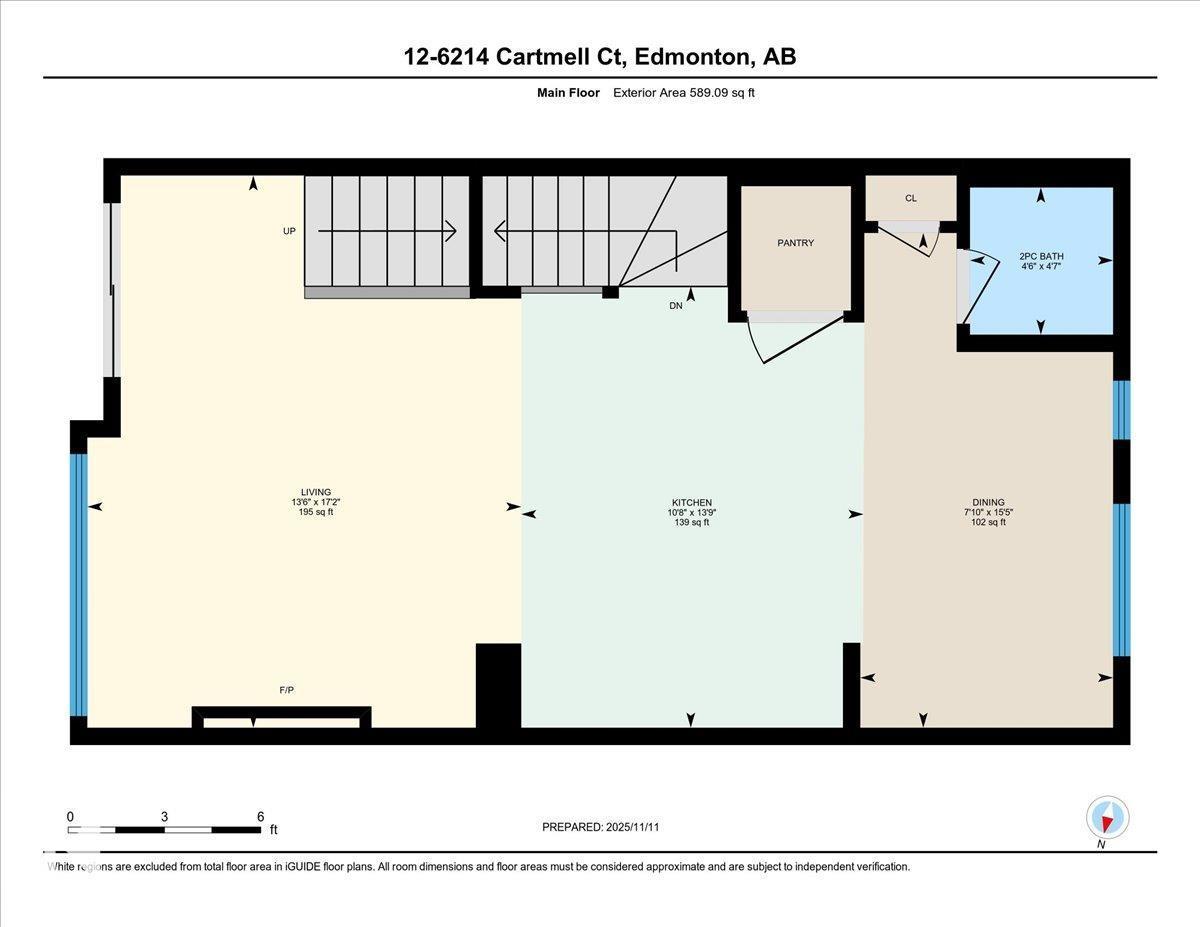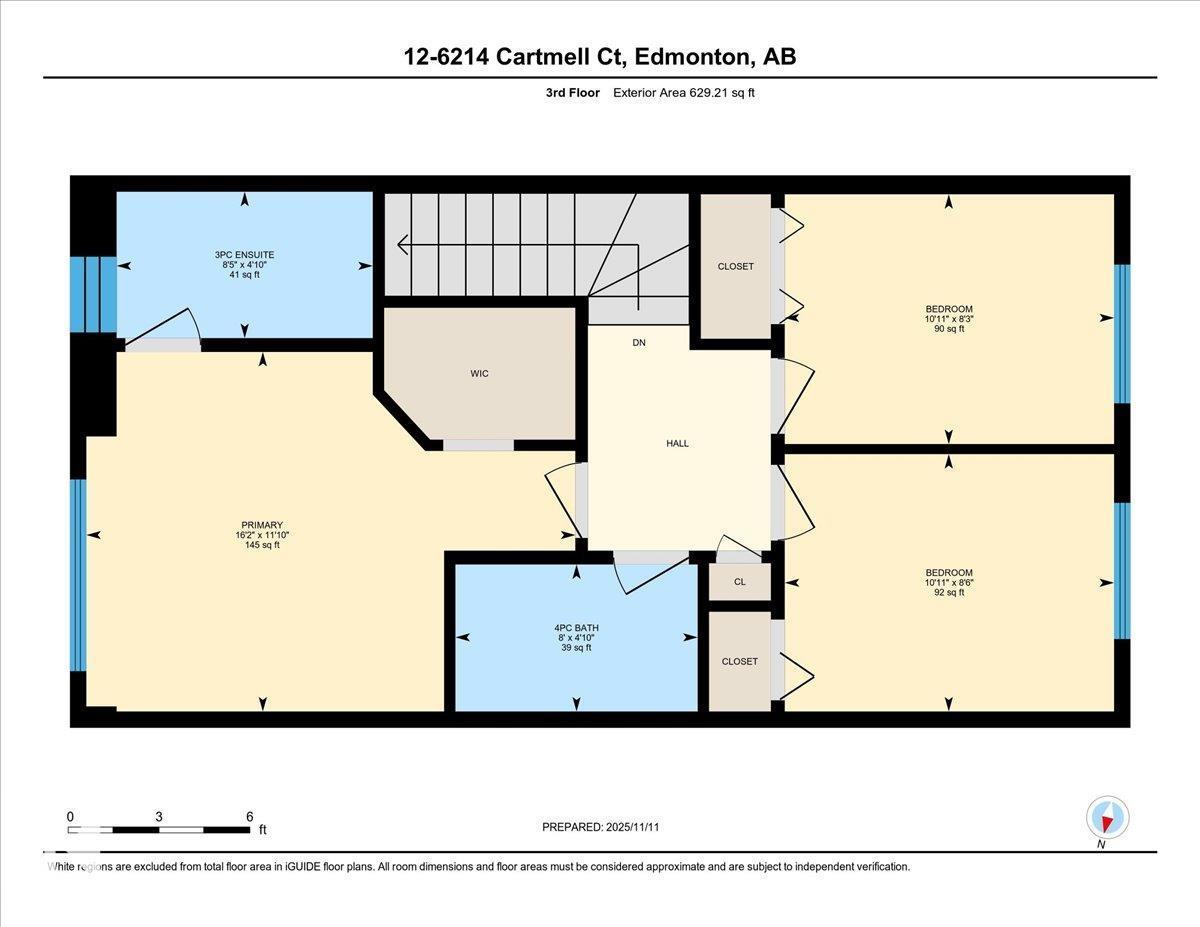#12 6214 Cartmell Co Sw Edmonton, Alberta T6W 5A7
$404,900Maintenance, Exterior Maintenance, Insurance, Landscaping, Property Management, Other, See Remarks
$226 Monthly
Maintenance, Exterior Maintenance, Insurance, Landscaping, Property Management, Other, See Remarks
$226 MonthlyBuilt in 2023 by Landmark Homes, this immaculate two-year-old 3-story townhouse in the vibrant community of Chappelle offers the perfect blend of modern design, comfort, and convenience. Boasting 3 spacious bedrooms, 2.5 bathrooms, and first floor laundry, the bright open-concept layout is filled with natural light from large side windows, while the stylish kitchen features sleek stainless steel appliances, QUARTZ countertops, and plenty of cabinet space—perfect for both daily living and entertaining. Enjoy the practicality of main-floor laundry and a double attached garage with extra outdoor parking. Meticulously maintained and move-in ready, this home reflects true pride of ownership. Located steps from parks, schools, public transit, and the upcoming Walmart development, this property delivers unbeatable lifestyle and value. Don’t miss your chance to own this modern gem in one of Edmonton’s most desirable neighborhoods! (id:62055)
Property Details
| MLS® Number | E4465456 |
| Property Type | Single Family |
| Neigbourhood | Chappelle Area |
| Amenities Near By | Airport, Playground, Public Transit, Schools, Shopping |
| Features | See Remarks |
Building
| Bathroom Total | 3 |
| Bedrooms Total | 3 |
| Appliances | Dishwasher, Dryer, Garage Door Opener Remote(s), Garage Door Opener, Hood Fan, Refrigerator, Stove, Washer, Window Coverings |
| Basement Type | None |
| Constructed Date | 2023 |
| Construction Style Attachment | Attached |
| Half Bath Total | 1 |
| Heating Type | Forced Air |
| Stories Total | 3 |
| Size Interior | 1,423 Ft2 |
| Type | Row / Townhouse |
Parking
| Attached Garage |
Land
| Acreage | No |
| Land Amenities | Airport, Playground, Public Transit, Schools, Shopping |
| Size Irregular | 188.38 |
| Size Total | 188.38 M2 |
| Size Total Text | 188.38 M2 |
Rooms
| Level | Type | Length | Width | Dimensions |
|---|---|---|---|---|
| Upper Level | Living Room | Measurements not available | ||
| Upper Level | Dining Room | Measurements not available | ||
| Upper Level | Kitchen | Measurements not available | ||
| Upper Level | Primary Bedroom | Measurements not available | ||
| Upper Level | Bedroom 2 | Measurements not available | ||
| Upper Level | Bedroom 3 | Measurements not available |
Contact Us
Contact us for more information


