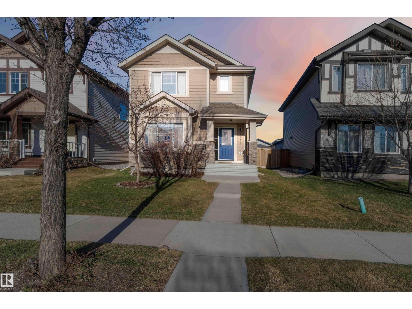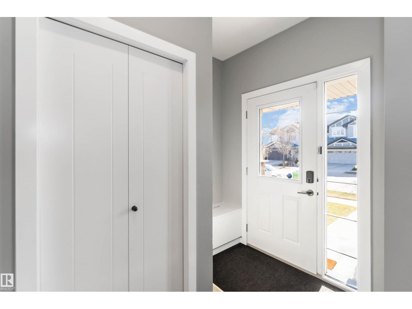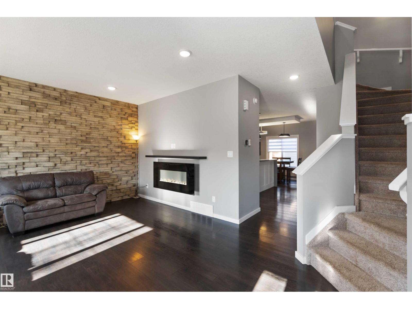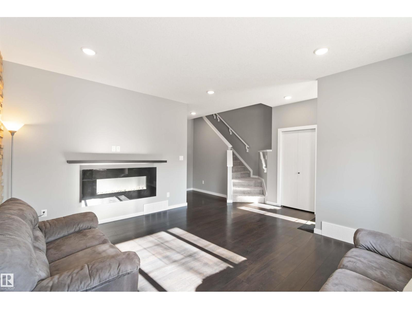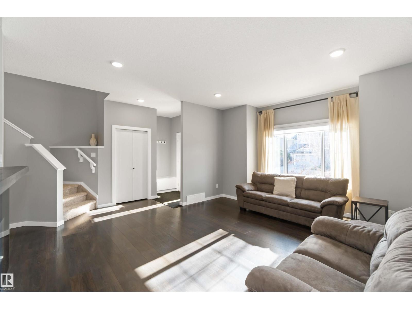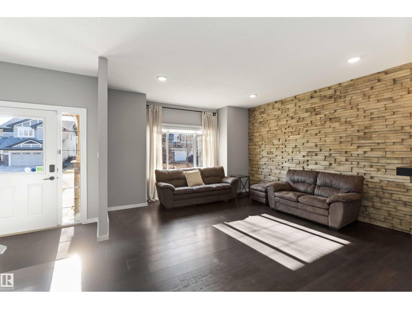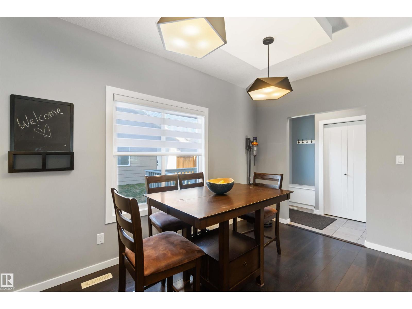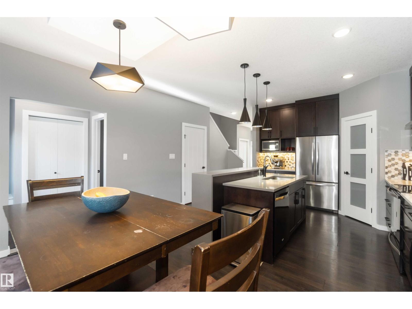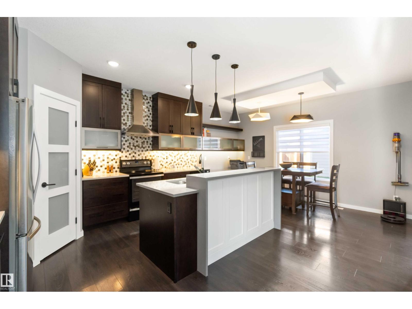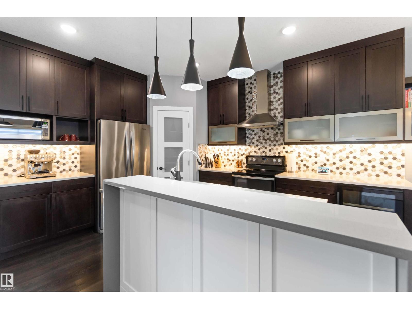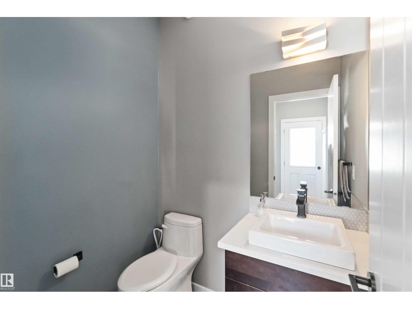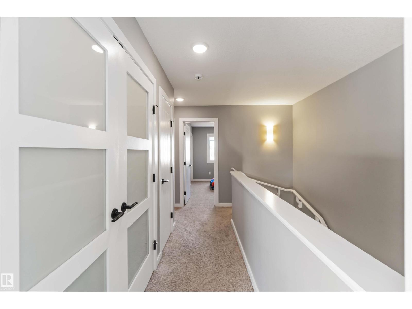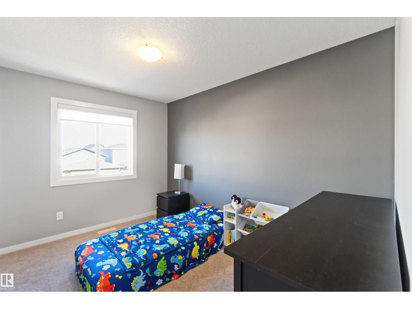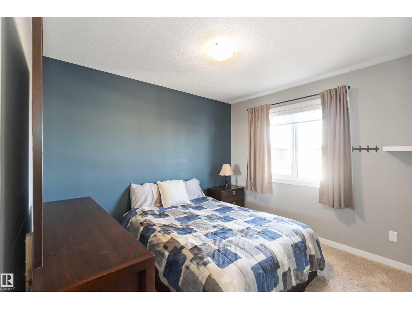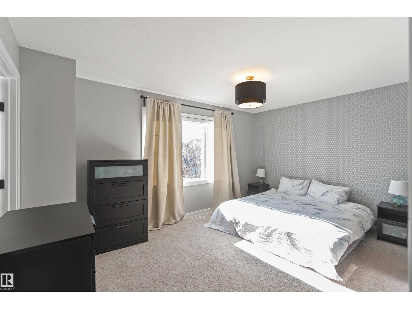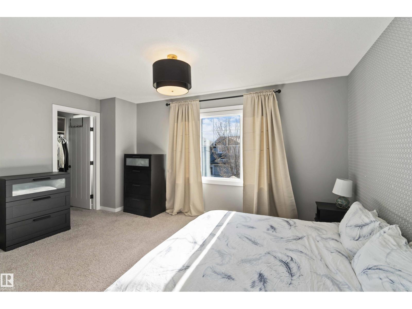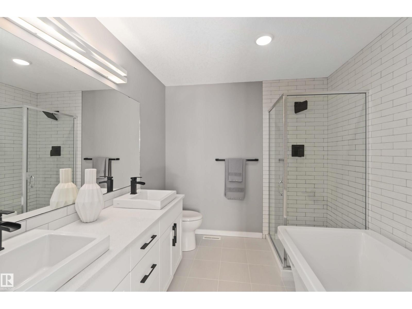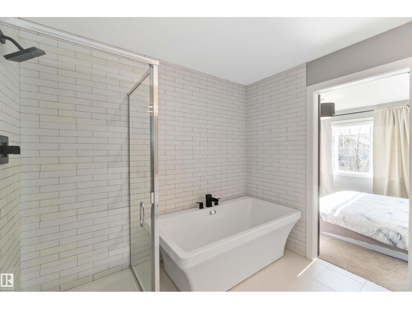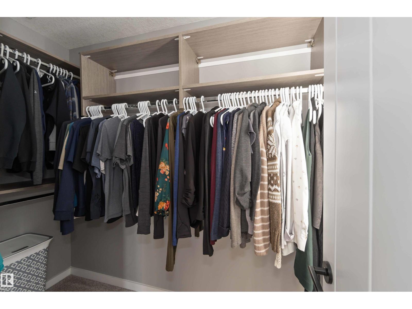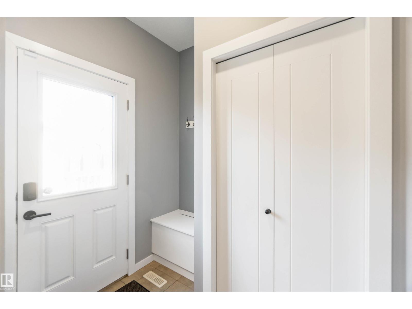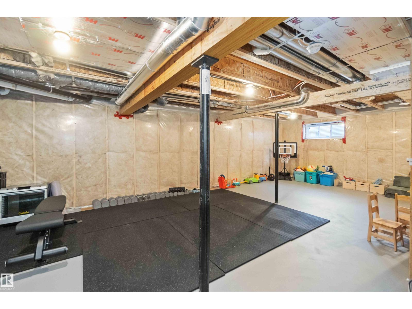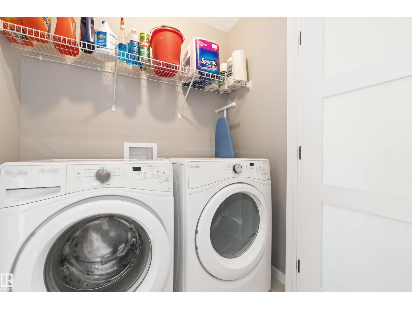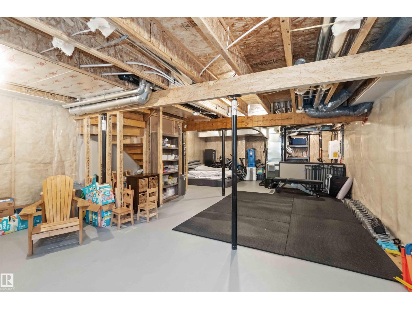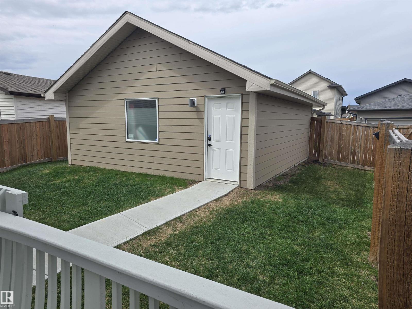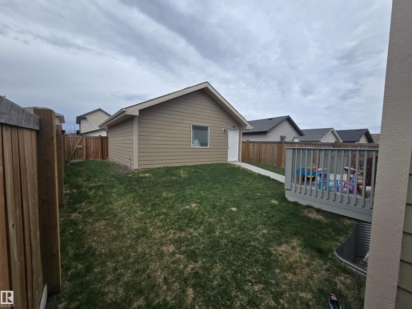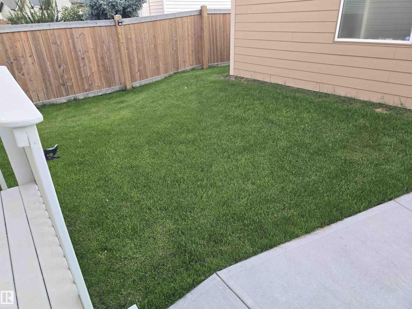3 Bedroom
3 Bathroom
1,675 ft2
Fireplace
Central Air Conditioning
Forced Air
$520,000
Former show home in excellent condition and will be professionally cleaned for possession. This energy efficient home includes Hardie board siding, spray foam insulation and triple pane windows. The kitchen boasts designer cabinetry with under cabinet lighting, quartz counters that extend into a desk space, wine fridge, ultra-quiet garburator, water filtration system for drinking, and soft-close cupboards and drawers. Other upgrades include tankless water heater, central AC, a beautiful stone wall feature in the living room with electric fire place, and many more. Upstairs features a large primary bedroom with 5 pc ensuite; a deep soaker tub, double vanity & tiled standing shower. 2 good-sized additional bedrooms & 4pc bath w/ matching quartz counters to finish this floor. To finish it all off, a fenced in dog-run and an oversized 22'x24' garage big enough to park an HD truck and SUV. (id:62055)
Property Details
|
MLS® Number
|
E4465460 |
|
Property Type
|
Single Family |
|
Neigbourhood
|
Glenridding Heights |
|
Amenities Near By
|
Airport, Playground, Public Transit, Schools, Shopping, Ski Hill |
|
Features
|
Lane, Closet Organizers, Exterior Walls- 2x6", No Smoking Home |
|
Structure
|
Deck, Dog Run - Fenced In |
Building
|
Bathroom Total
|
3 |
|
Bedrooms Total
|
3 |
|
Amenities
|
Ceiling - 9ft |
|
Appliances
|
Dishwasher, Dryer, Garage Door Opener, Garburator, Hood Fan, Humidifier, Microwave, Refrigerator, Stove, Washer, Window Coverings, Wine Fridge |
|
Basement Development
|
Unfinished |
|
Basement Type
|
Full (unfinished) |
|
Constructed Date
|
2016 |
|
Construction Status
|
Insulation Upgraded |
|
Construction Style Attachment
|
Detached |
|
Cooling Type
|
Central Air Conditioning |
|
Fire Protection
|
Smoke Detectors |
|
Fireplace Fuel
|
Electric |
|
Fireplace Present
|
Yes |
|
Fireplace Type
|
Unknown |
|
Half Bath Total
|
1 |
|
Heating Type
|
Forced Air |
|
Stories Total
|
2 |
|
Size Interior
|
1,675 Ft2 |
|
Type
|
House |
Parking
|
Detached Garage
|
|
|
Oversize
|
|
|
Parking Pad
|
|
|
Rear
|
|
Land
|
Acreage
|
No |
|
Fence Type
|
Fence |
|
Land Amenities
|
Airport, Playground, Public Transit, Schools, Shopping, Ski Hill |
|
Surface Water
|
Ponds |
Rooms
| Level |
Type |
Length |
Width |
Dimensions |
|
Main Level |
Living Room |
|
|
Measurements not available |
|
Main Level |
Dining Room |
|
|
Measurements not available |
|
Main Level |
Kitchen |
|
|
Measurements not available |
|
Upper Level |
Primary Bedroom |
|
|
Measurements not available |
|
Upper Level |
Bedroom 2 |
|
|
Measurements not available |
|
Upper Level |
Bedroom 3 |
|
|
Measurements not available |


