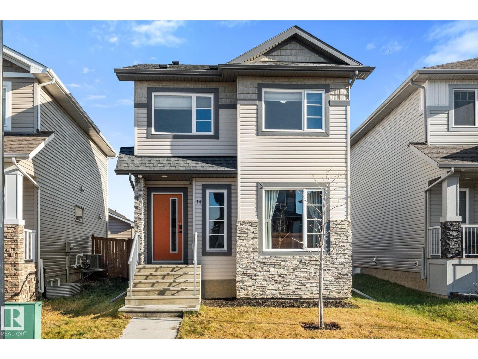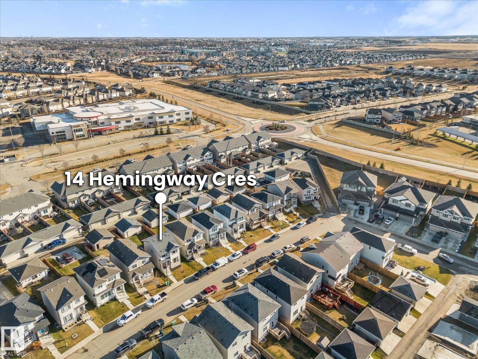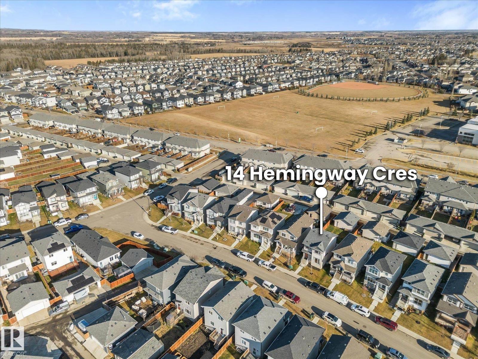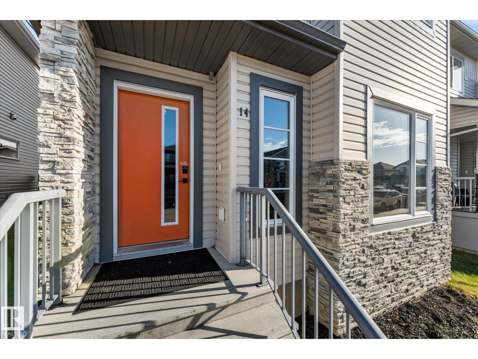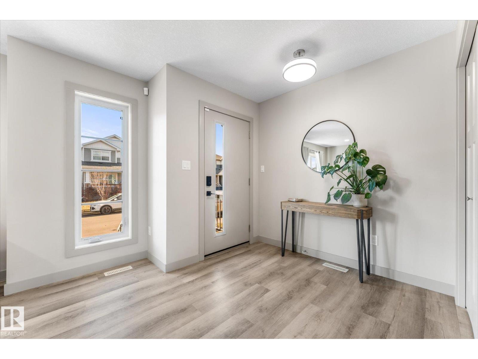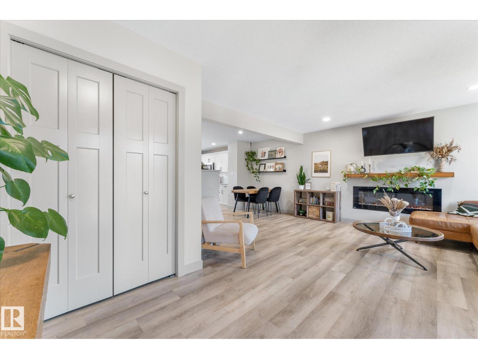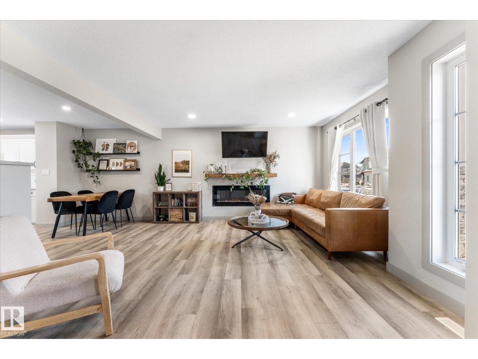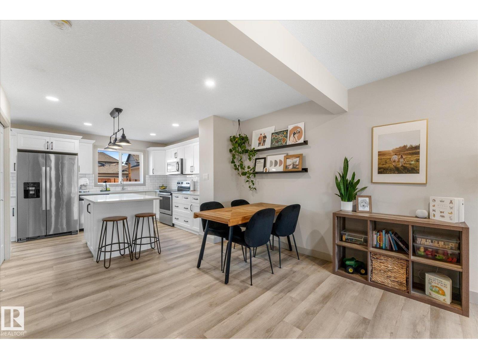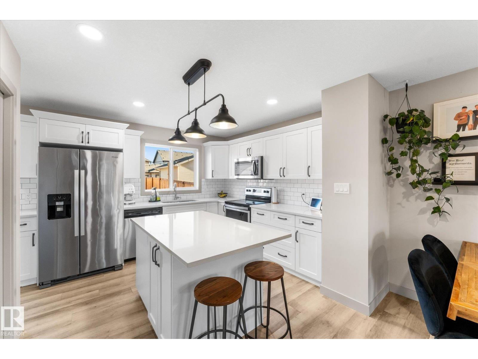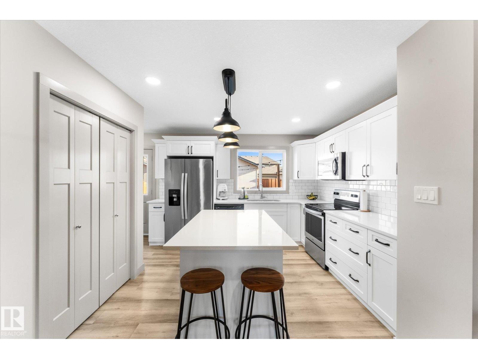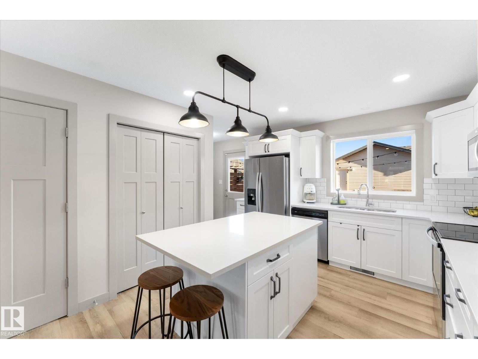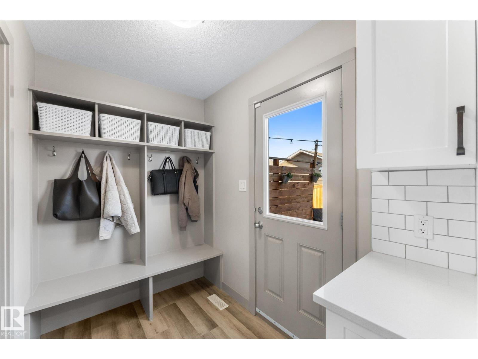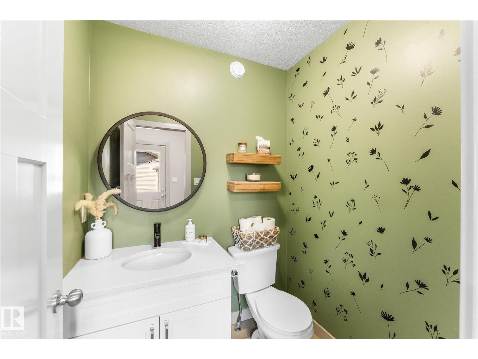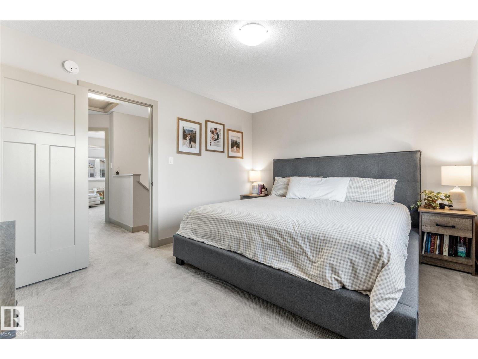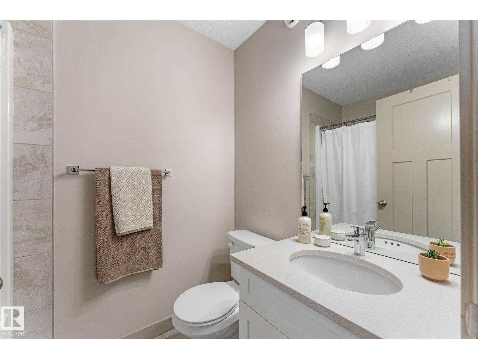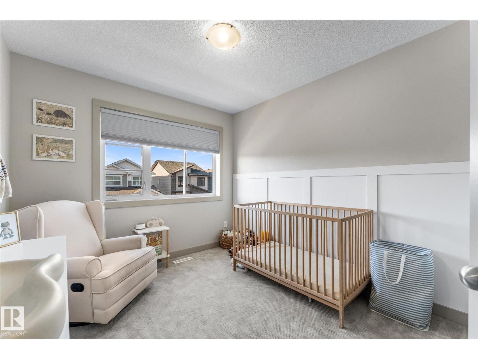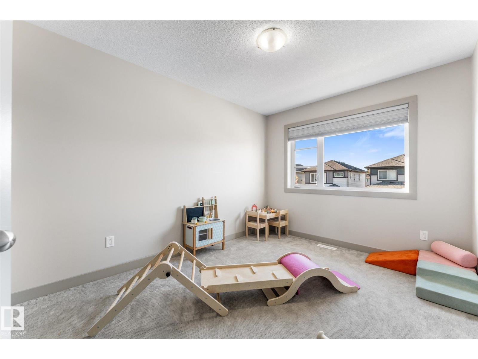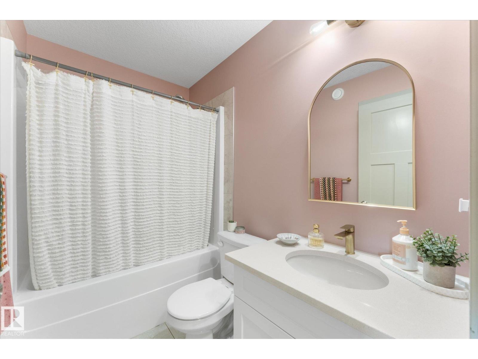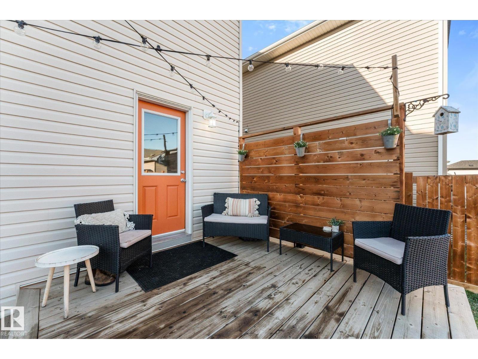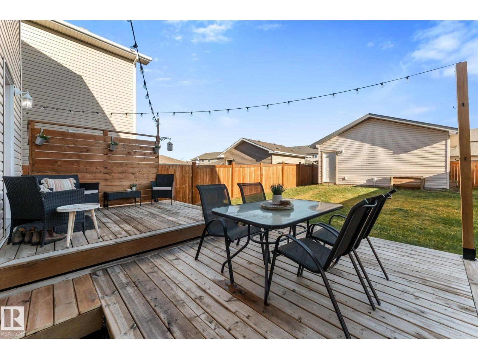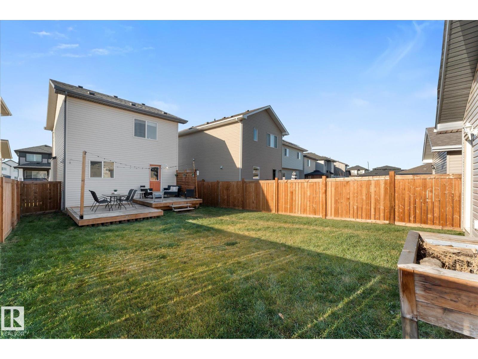3 Bedroom
3 Bathroom
1,313 ft2
Central Air Conditioning
Forced Air
$440,000
Welcome to 14 Hemingway Crescent! This super cozy 3-bedroom, 2.5-bath home offers an inviting open-concept floor plan perfect for modern living. The bright and spacious main level features a welcoming living area, stylish kitchen, and dining space ideal for family gatherings or entertaining guests. Upstairs, you’ll find three comfortable bedrooms including a generous primary suite with an ensuite and walk-in closet. Enjoy the convenience of a double detached garage and a fully landscaped yard ready for you to move right in. Located in the family-friendly community of Harvest Ridge, this home is just steps from walking paths, parks, and schools, with quick access to Highway 16 for an easy commute. Move-in ready, beautifully maintained, and waiting for you to call it home! (id:62055)
Open House
This property has open houses!
Starts at:
10:00 am
Ends at:
12:00 pm
Property Details
|
MLS® Number
|
E4465437 |
|
Property Type
|
Single Family |
|
Neigbourhood
|
Harvest Ridge |
|
Amenities Near By
|
Playground, Schools |
|
Features
|
Flat Site |
|
Structure
|
Deck |
Building
|
Bathroom Total
|
3 |
|
Bedrooms Total
|
3 |
|
Appliances
|
Dishwasher, Dryer, Garage Door Opener Remote(s), Garage Door Opener, Microwave Range Hood Combo, Refrigerator, Stove, Washer |
|
Basement Development
|
Unfinished |
|
Basement Type
|
Full (unfinished) |
|
Constructed Date
|
2019 |
|
Construction Style Attachment
|
Detached |
|
Cooling Type
|
Central Air Conditioning |
|
Half Bath Total
|
1 |
|
Heating Type
|
Forced Air |
|
Stories Total
|
2 |
|
Size Interior
|
1,313 Ft2 |
|
Type
|
House |
Parking
Land
|
Acreage
|
No |
|
Fence Type
|
Fence |
|
Land Amenities
|
Playground, Schools |
|
Size Irregular
|
332.59 |
|
Size Total
|
332.59 M2 |
|
Size Total Text
|
332.59 M2 |
Rooms
| Level |
Type |
Length |
Width |
Dimensions |
|
Main Level |
Living Room |
4.23 m |
4.1 m |
4.23 m x 4.1 m |
|
Main Level |
Dining Room |
2.14 m |
2.96 m |
2.14 m x 2.96 m |
|
Main Level |
Kitchen |
3.38 m |
3.24 m |
3.38 m x 3.24 m |
|
Upper Level |
Primary Bedroom |
3.35 m |
4.16 m |
3.35 m x 4.16 m |
|
Upper Level |
Bedroom 2 |
3.14 m |
2.83 m |
3.14 m x 2.83 m |
|
Upper Level |
Bedroom 3 |
3.61 m |
2.84 m |
3.61 m x 2.84 m |


