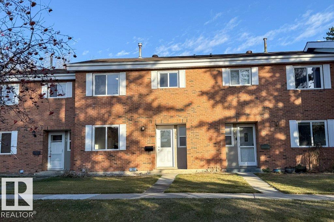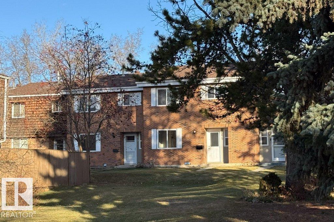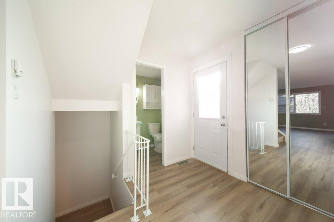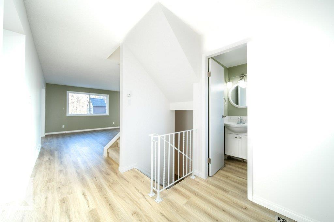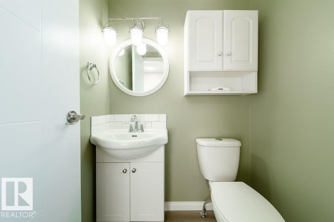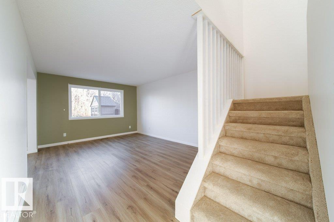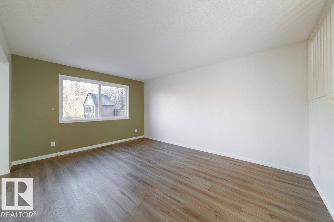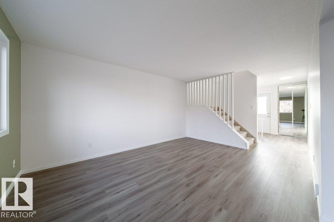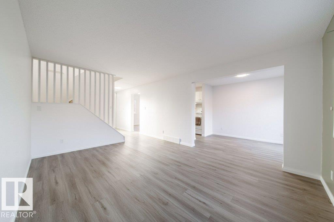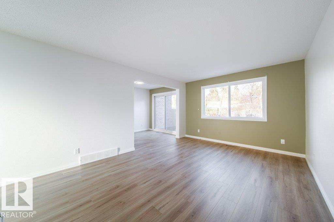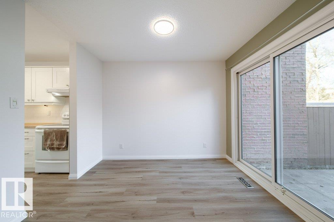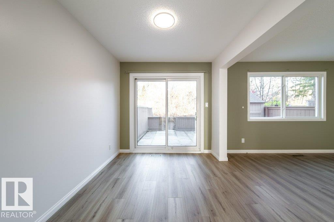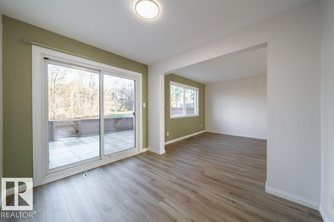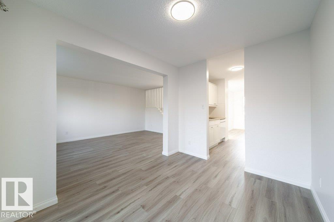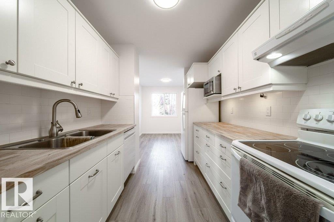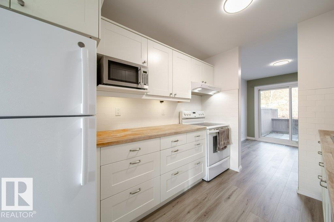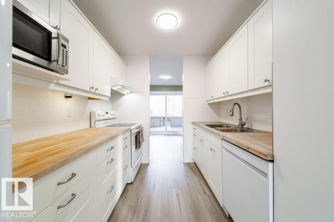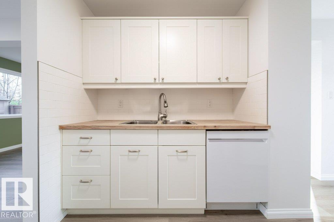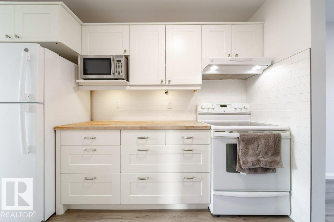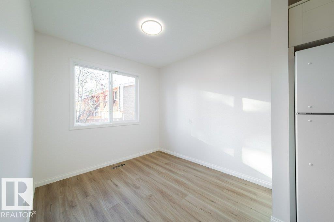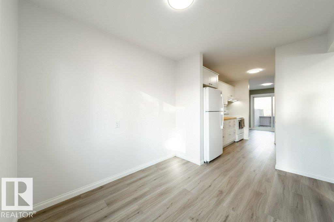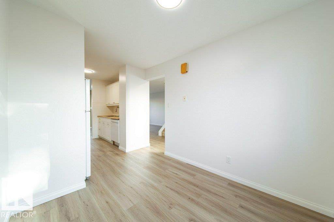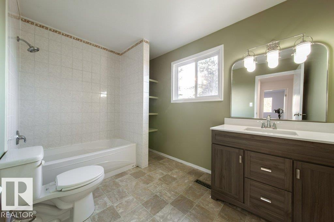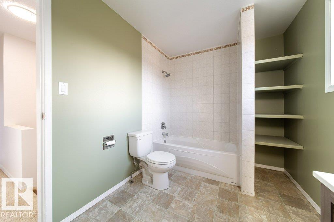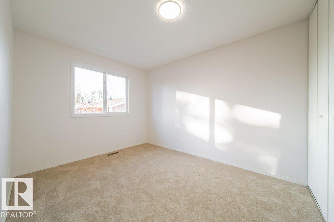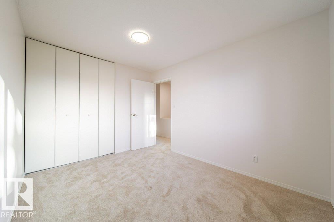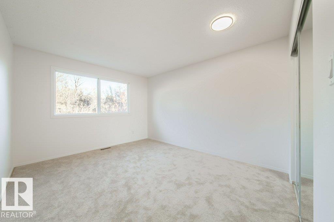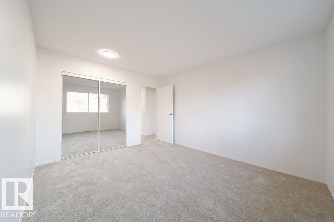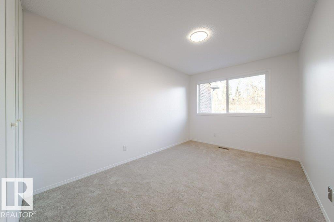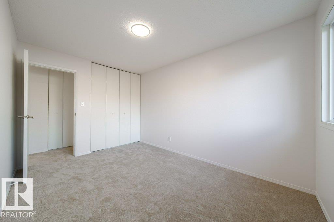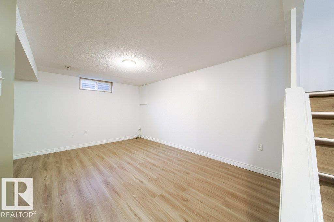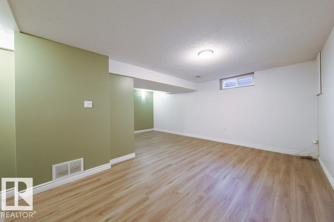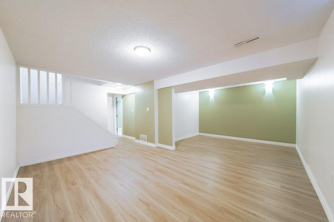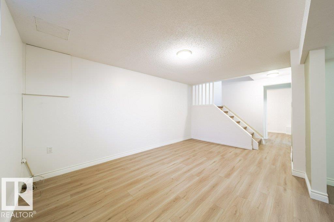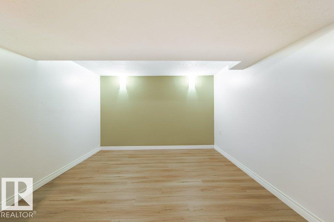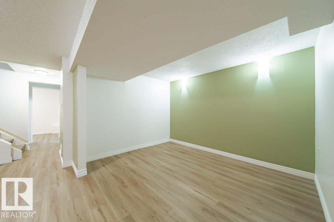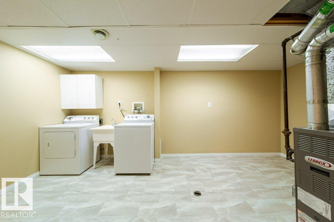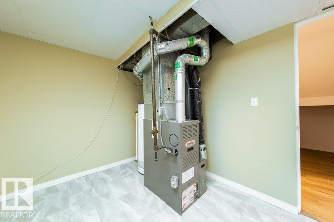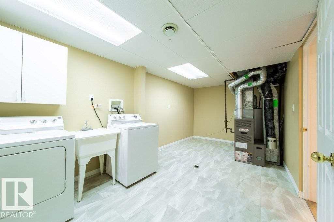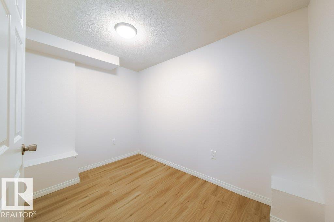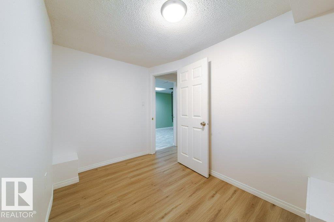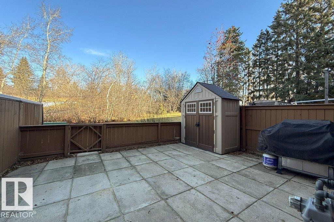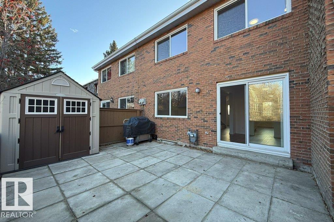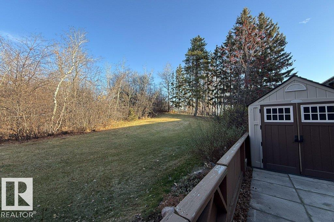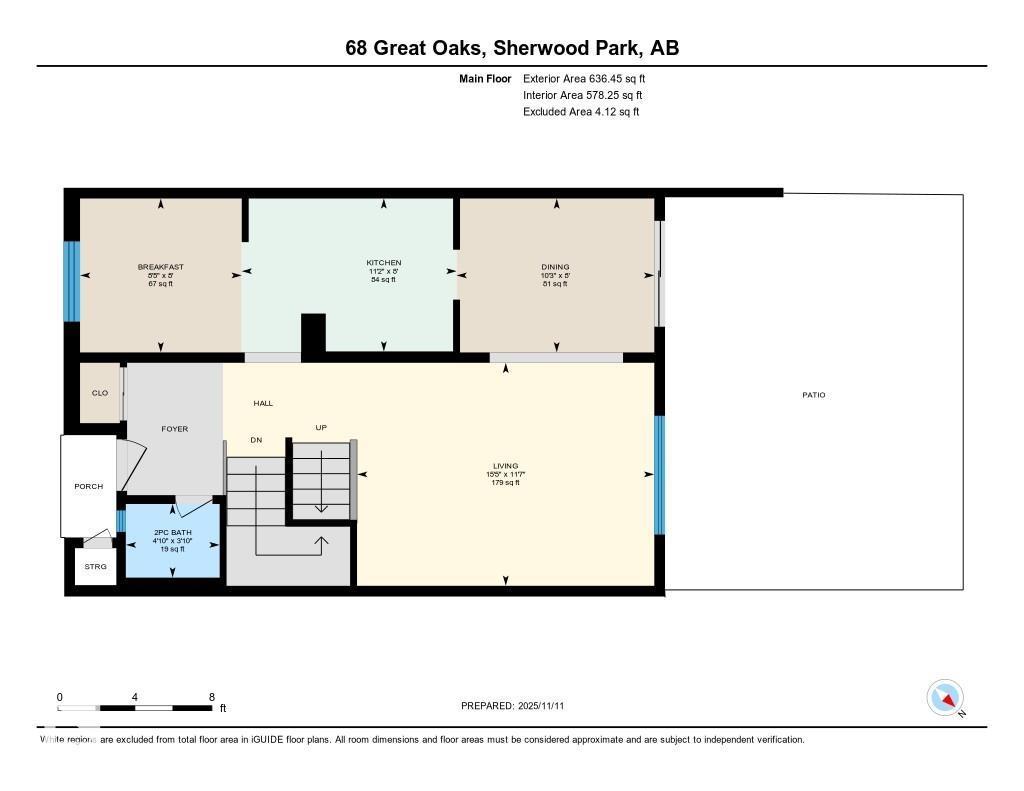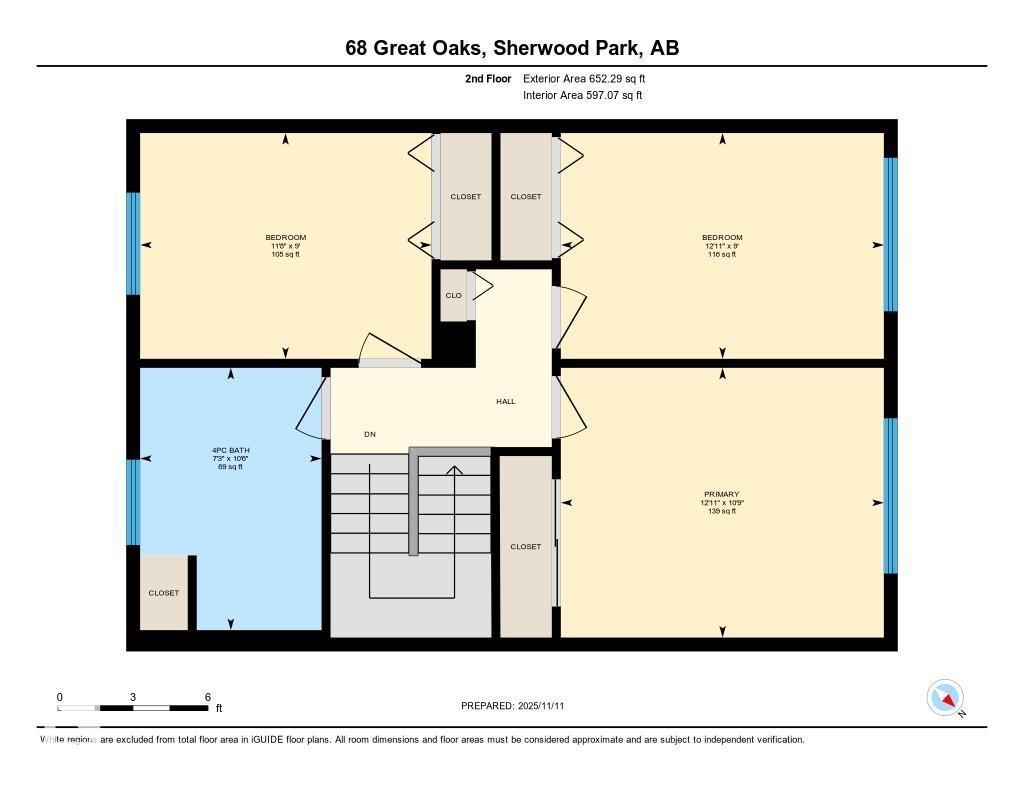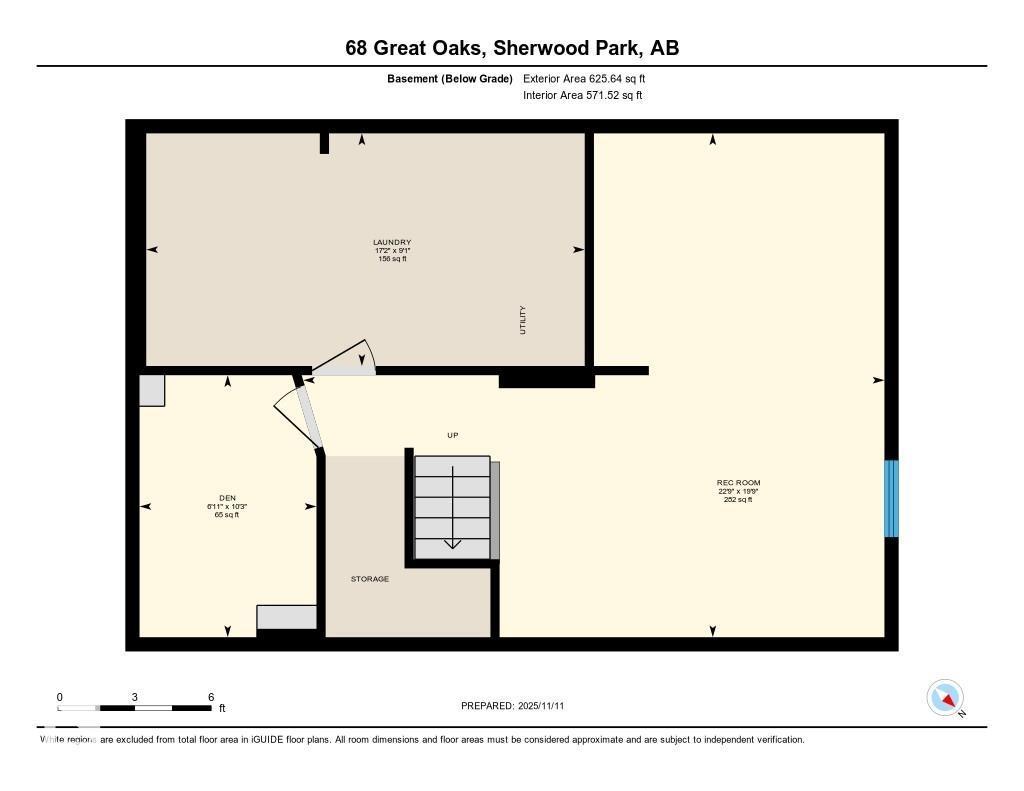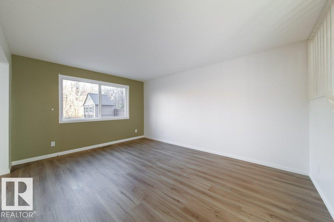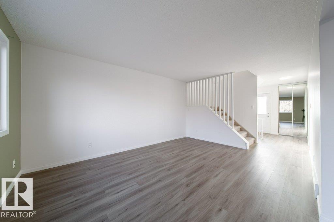68 Great Oaks Sherwood Park, Alberta T8A 0V8
$309,900Maintenance, Exterior Maintenance, Insurance, Landscaping, Other, See Remarks
$335.24 Monthly
Maintenance, Exterior Maintenance, Insurance, Landscaping, Other, See Remarks
$335.24 MonthlyThis home just feels good! Immaculate three bedroom townhome in the sought after and well run complex of Great Oaks. Perfect for first time buyers or investment property. Walk in to the large vestibule and you will immediately see the care that has been taken on the upkeep of this lovely bright home. In to the large living room with big picture window. The good sized kitchen has newer cabinets. Butcher Block countertops. and is connected to cosy breakfast nook on one side and full dining area on the other. Go out of the patio doors to quiet, private patio / yard backing on to Broadmoor Golf Course. Freshly painted throughout. New Vinyl Planking on main floor and in fully finished basement. New carpeting upstairs which has 3 good sized bedrooms and another full bathroom. Located close to mall, sports centre, schools and short walk to lake and not forgetting the golf course! Nothing needs done when you move in. Just hang your pictures, place your furniture and put your feet up .. Welcome Home (id:62055)
Property Details
| MLS® Number | E4465430 |
| Property Type | Single Family |
| Neigbourhood | Broadmoor Estates |
| Amenities Near By | Golf Course, Playground, Schools, Shopping |
| Features | See Remarks, Flat Site, No Animal Home, No Smoking Home |
Building
| Bathroom Total | 2 |
| Bedrooms Total | 3 |
| Appliances | Dishwasher, Dryer, Hood Fan, Microwave, Refrigerator, Storage Shed, Stove, Washer |
| Basement Development | Finished |
| Basement Type | Full (finished) |
| Constructed Date | 1970 |
| Construction Style Attachment | Attached |
| Half Bath Total | 1 |
| Heating Type | Forced Air |
| Stories Total | 2 |
| Size Interior | 1,175 Ft2 |
| Type | Row / Townhouse |
Parking
| Stall | |
| See Remarks |
Land
| Acreage | No |
| Fence Type | Fence |
| Land Amenities | Golf Course, Playground, Schools, Shopping |
Rooms
| Level | Type | Length | Width | Dimensions |
|---|---|---|---|---|
| Basement | Family Room | 6.93 m | 6.01 m | 6.93 m x 6.01 m |
| Basement | Den | 3.13 m | 2.11 m | 3.13 m x 2.11 m |
| Basement | Laundry Room | Measurements not available | ||
| Basement | Storage | Measurements not available | ||
| Main Level | Living Room | 3.53 m | 4.71 m | 3.53 m x 4.71 m |
| Main Level | Dining Room | 2.44 m | 3.13 m | 2.44 m x 3.13 m |
| Main Level | Kitchen | 2.43 m | 3.4 m | 2.43 m x 3.4 m |
| Main Level | Breakfast | Measurements not available | ||
| Upper Level | Primary Bedroom | 3.94 m | 3.29 m | 3.94 m x 3.29 m |
| Upper Level | Bedroom 2 | 3.64 m | 2.75 m | 3.64 m x 2.75 m |
| Upper Level | Bedroom 3 | 3.55 m | 2.75 m | 3.55 m x 2.75 m |
Contact Us
Contact us for more information


