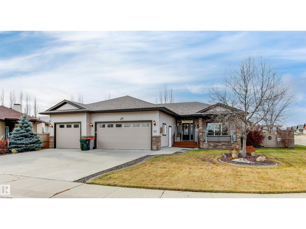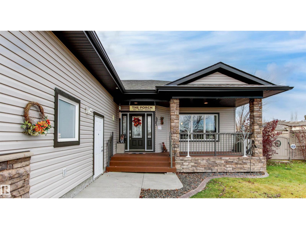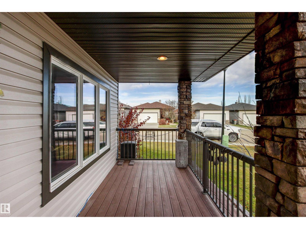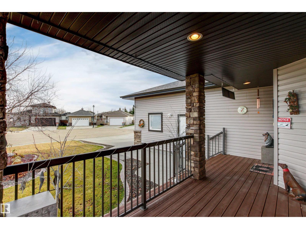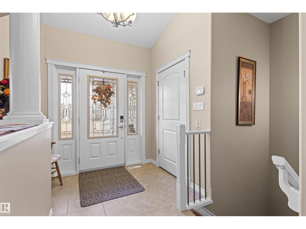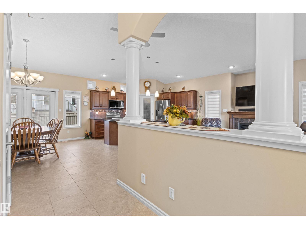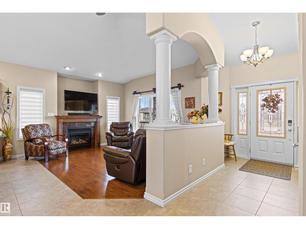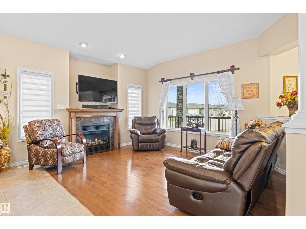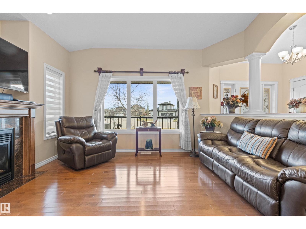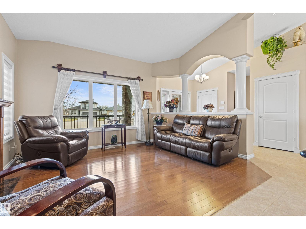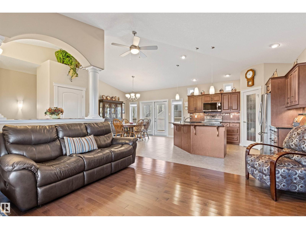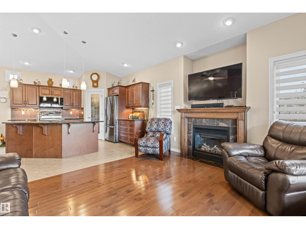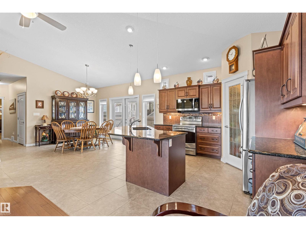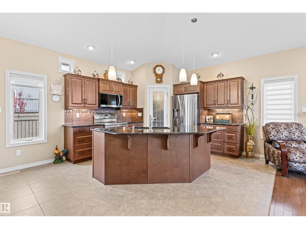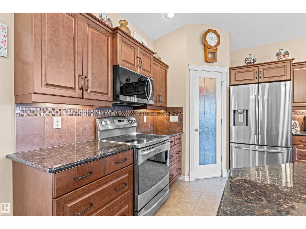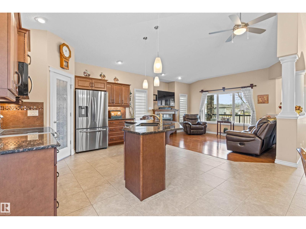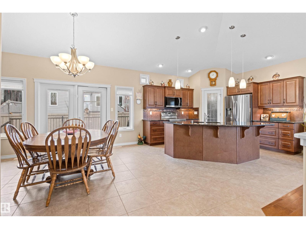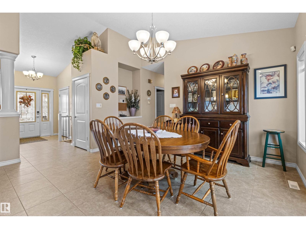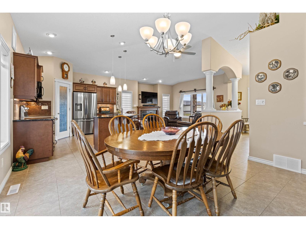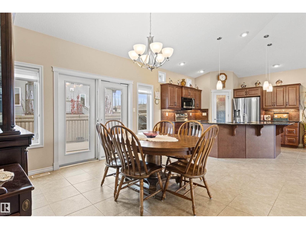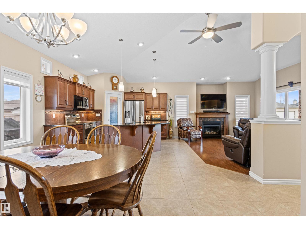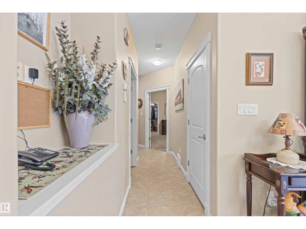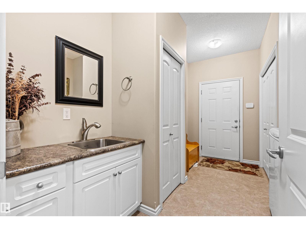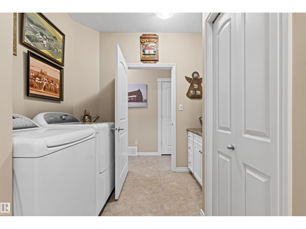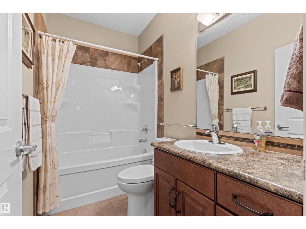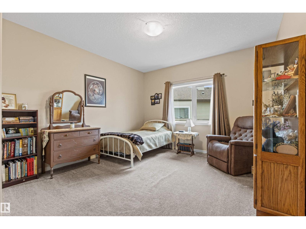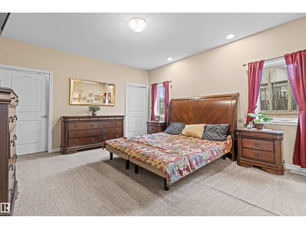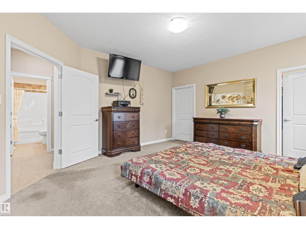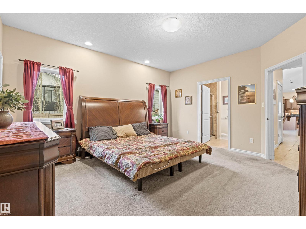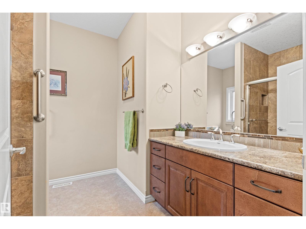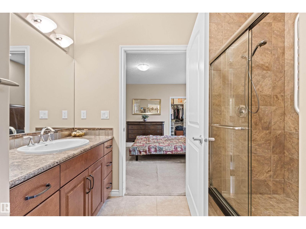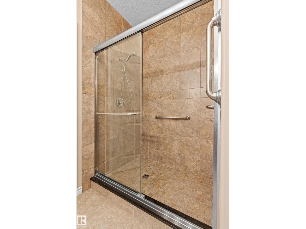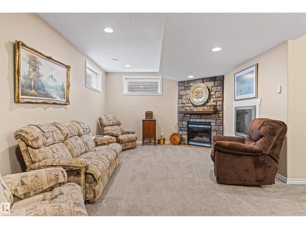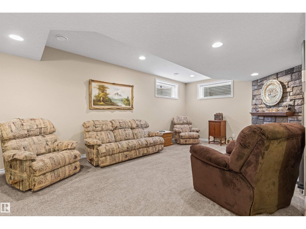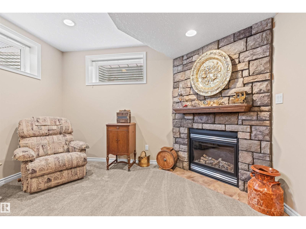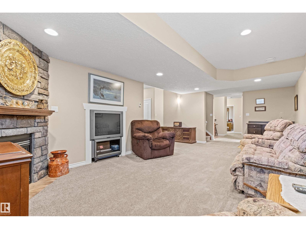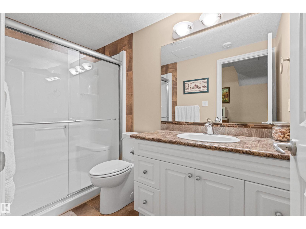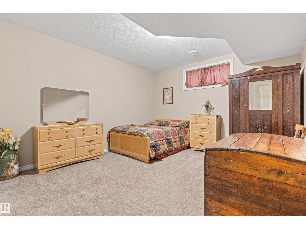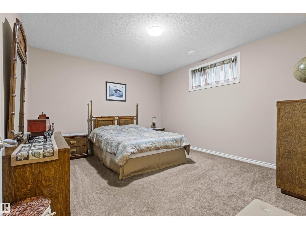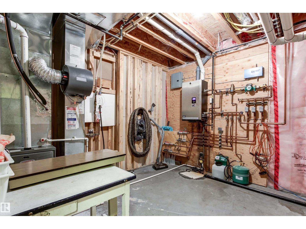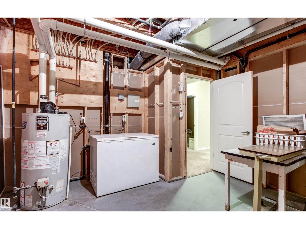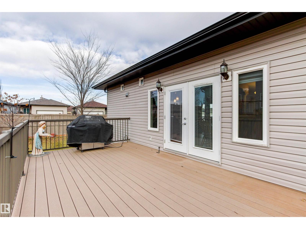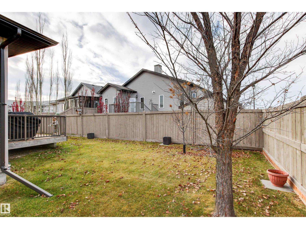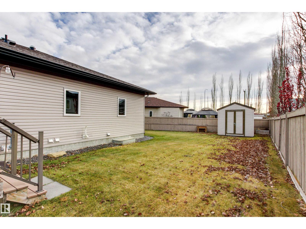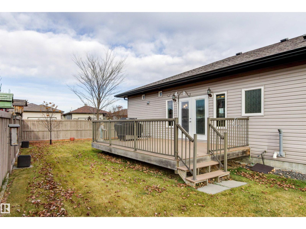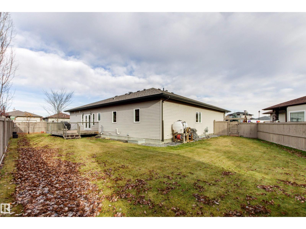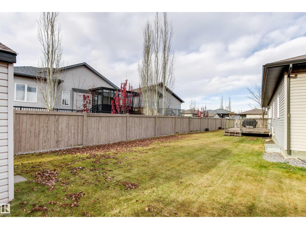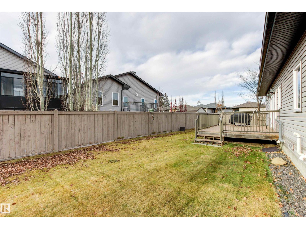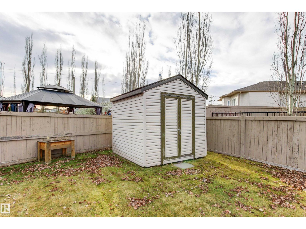4 Bedroom
3 Bathroom
1,606 ft2
Bungalow
Central Air Conditioning
Forced Air, In Floor Heating
$824,900
Willow Park Gem! Discover this beautifully maintained bungalow on a double lot, just over 1,600 sq. ft. of main-floor living space. Featuring 2+2 bedrooms and 3 bathrooms, this home combines comfort, accessibility, and style. Step inside to find vaulted ceilings, ceramic tile and hardwood floors, main-floor laundry for everyday convenience. Designed with accessibility in mind, the home includes an elevator and wide door frames suitable for wheelchair access. Spacious kitchen,with, with a large island, stainless steel appliances, under-cabinet lighting, walk-in pantry. The open layout flows into a generous dining area and a cozy living room with a gas fireplace—perfect for gatherings. The primary bedroom offers his-and-hers closets and a 3-piece ensuite. Fully finished basement includes in-floor heating, a large family room, two additional bedrooms (one with a walk-in closet), and a 4-piece bath. Enjoy the heated triple garage, fenced yard, irrigation system and covered front deck with dura deck. (id:62055)
Property Details
|
MLS® Number
|
E4465429 |
|
Property Type
|
Single Family |
|
Neigbourhood
|
Willow Park_STPL |
|
Amenities Near By
|
Playground, Schools |
|
Features
|
No Animal Home, No Smoking Home |
|
Structure
|
Deck |
Building
|
Bathroom Total
|
3 |
|
Bedrooms Total
|
4 |
|
Appliances
|
Alarm System, Dishwasher, Garage Door Opener, Microwave Range Hood Combo, Refrigerator, Storage Shed, Stove |
|
Architectural Style
|
Bungalow |
|
Basement Development
|
Finished |
|
Basement Type
|
Full (finished) |
|
Constructed Date
|
2011 |
|
Construction Style Attachment
|
Detached |
|
Cooling Type
|
Central Air Conditioning |
|
Heating Type
|
Forced Air, In Floor Heating |
|
Stories Total
|
1 |
|
Size Interior
|
1,606 Ft2 |
|
Type
|
House |
Parking
|
Heated Garage
|
|
|
Attached Garage
|
|
Land
|
Acreage
|
No |
|
Fence Type
|
Fence |
|
Land Amenities
|
Playground, Schools |
|
Size Irregular
|
879.14 |
|
Size Total
|
879.14 M2 |
|
Size Total Text
|
879.14 M2 |
Rooms
| Level |
Type |
Length |
Width |
Dimensions |
|
Basement |
Family Room |
5.03 m |
7.78 m |
5.03 m x 7.78 m |
|
Basement |
Bedroom 3 |
3.87 m |
4.19 m |
3.87 m x 4.19 m |
|
Basement |
Bedroom 4 |
3.83 m |
4.21 m |
3.83 m x 4.21 m |
|
Main Level |
Living Room |
3.46 m |
4.92 m |
3.46 m x 4.92 m |
|
Main Level |
Dining Room |
4.55 m |
3.33 m |
4.55 m x 3.33 m |
|
Main Level |
Kitchen |
4.78 m |
4.67 m |
4.78 m x 4.67 m |
|
Main Level |
Primary Bedroom |
4.31 m |
4.74 m |
4.31 m x 4.74 m |
|
Main Level |
Bedroom 2 |
3.74 m |
4.85 m |
3.74 m x 4.85 m |
|
Main Level |
Laundry Room |
3.97 m |
2.97 m |
3.97 m x 2.97 m |


