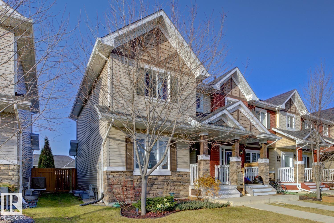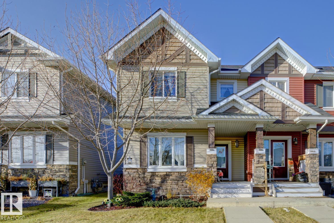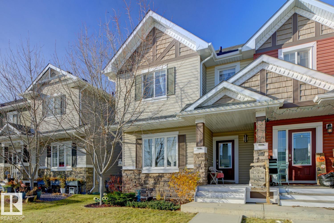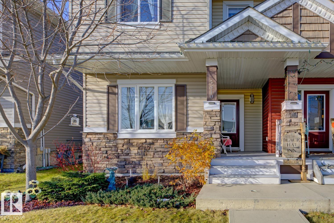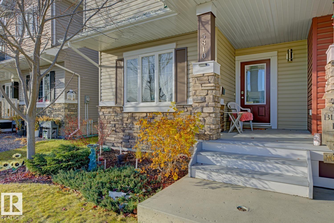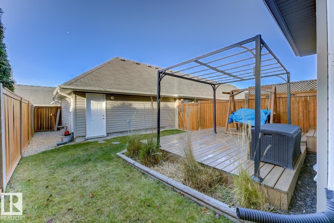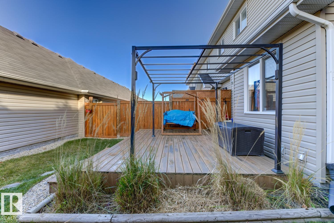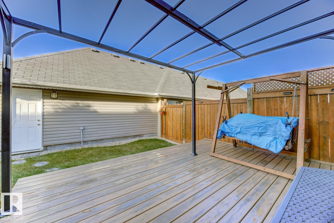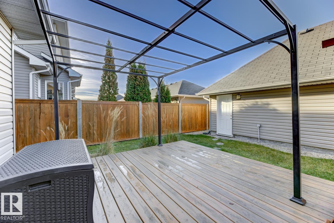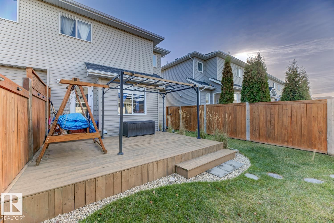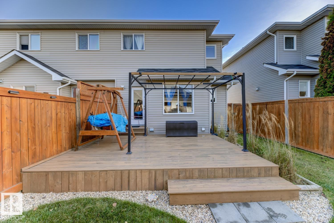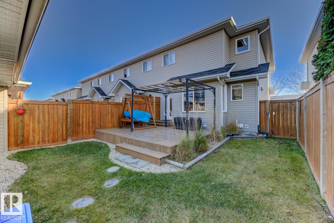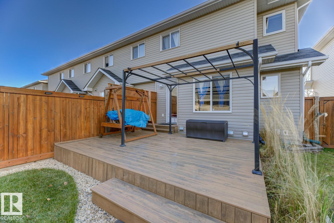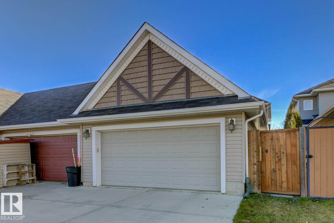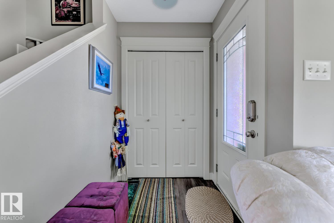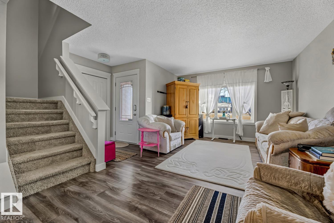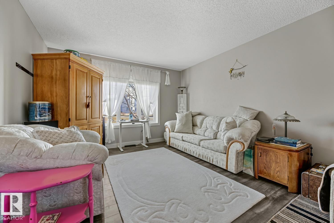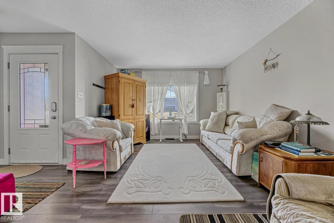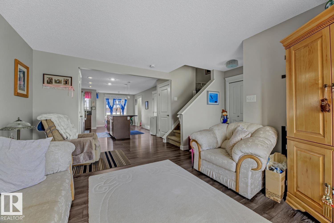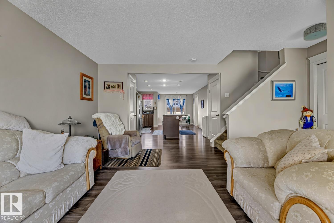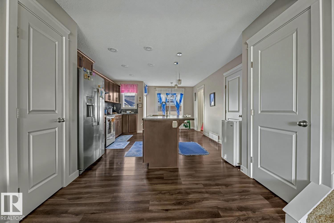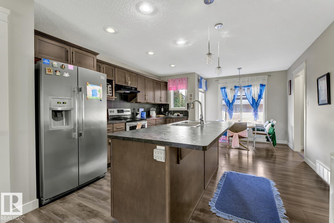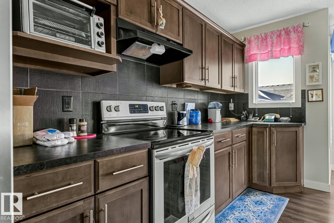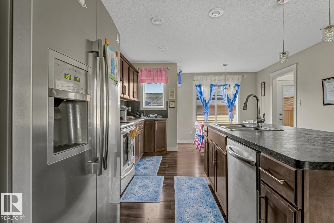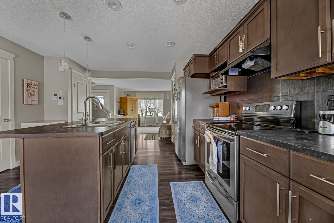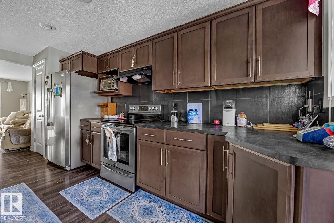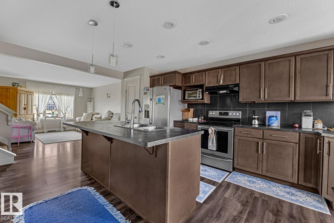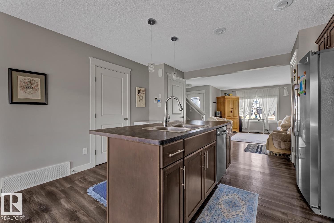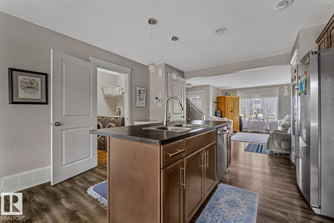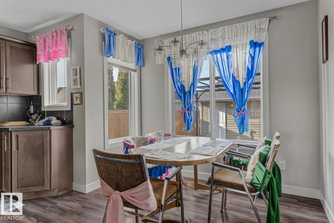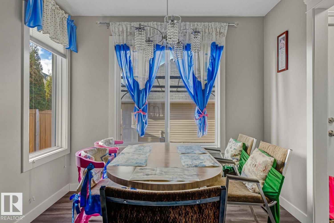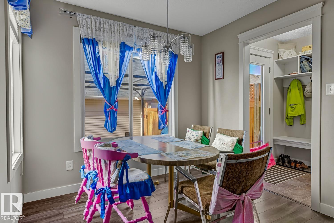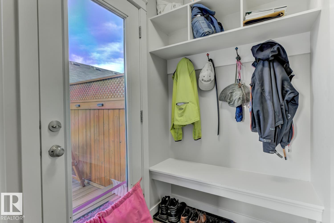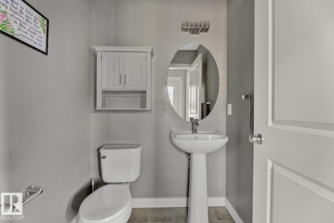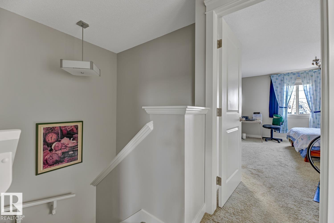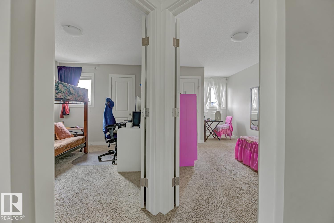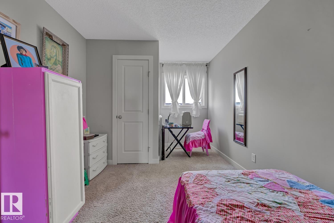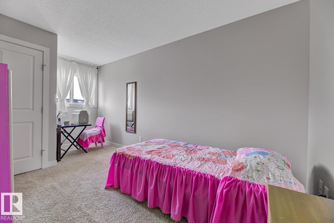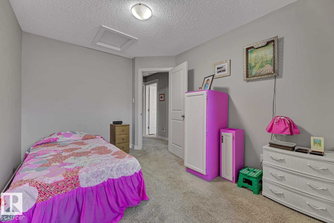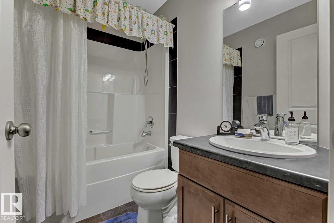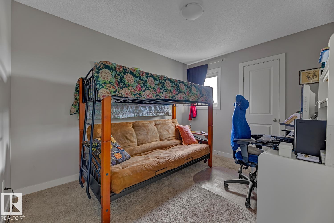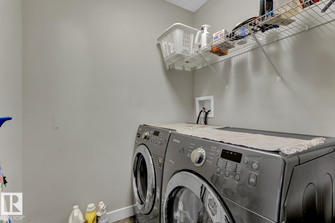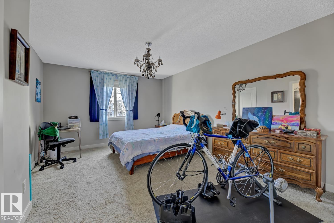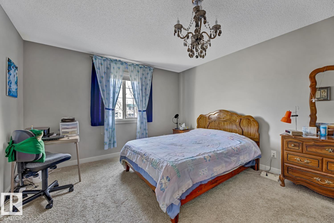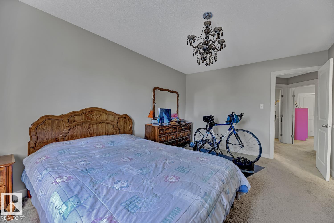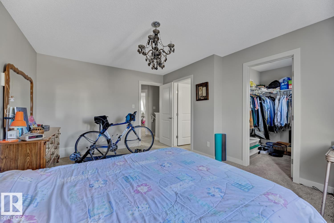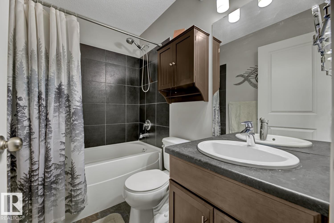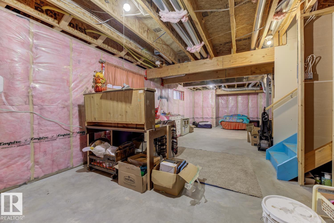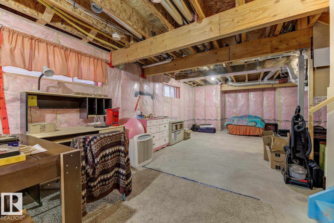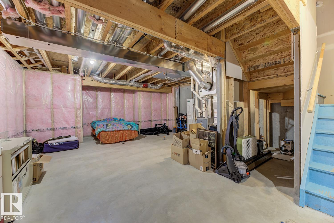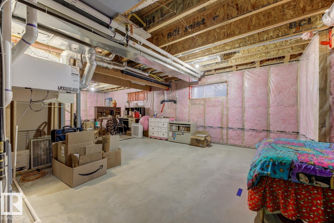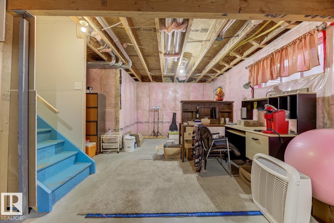3 Bedroom
3 Bathroom
1,287 ft2
Forced Air
$389,900
Welcome home to this wonderful end-unit row-home with NO CONDO FEES! The kids can walk to school! It features an inviting entrance with views of the open concept. The spacious living room features a large bright east facing window & vinyl plank floor throughout. The bright kitchen features a large island, upgraded light fixtures, a nice pantry & plenty of cabinets + a tiled backsplash. There is a main floor laundry room. The dining nook has is bright with a west facing window. Also on the main floor is a rear entrance w/build-in storage & a 2 pc washroom. The upper floor features a large primary suite, a walk-in closet & 4 pc en-suite bath. 2 additional bedrooms offer walk-in closets! A 4 pc main bath complete the upper floor. The basement is undeveloped. The yard is inviting with a large deck and leads to the Double Garage. Located across the street from the school and parks, this home is move in ready. (id:62055)
Property Details
|
MLS® Number
|
E4465424 |
|
Property Type
|
Single Family |
|
Neigbourhood
|
Dansereau Meadows |
|
Amenities Near By
|
Playground, Schools, Shopping |
|
Features
|
Paved Lane, Lane, Closet Organizers |
|
Parking Space Total
|
2 |
|
Structure
|
Deck |
Building
|
Bathroom Total
|
3 |
|
Bedrooms Total
|
3 |
|
Appliances
|
Dishwasher, Dryer, Garage Door Opener Remote(s), Garage Door Opener, Hood Fan, Refrigerator, Stove, Washer |
|
Basement Development
|
Unfinished |
|
Basement Type
|
Full (unfinished) |
|
Constructed Date
|
2013 |
|
Construction Style Attachment
|
Attached |
|
Half Bath Total
|
1 |
|
Heating Type
|
Forced Air |
|
Stories Total
|
2 |
|
Size Interior
|
1,287 Ft2 |
|
Type
|
Row / Townhouse |
Parking
Land
|
Acreage
|
No |
|
Fence Type
|
Fence |
|
Land Amenities
|
Playground, Schools, Shopping |
|
Size Irregular
|
282.43 |
|
Size Total
|
282.43 M2 |
|
Size Total Text
|
282.43 M2 |
Rooms
| Level |
Type |
Length |
Width |
Dimensions |
|
Main Level |
Living Room |
3.67 m |
4.67 m |
3.67 m x 4.67 m |
|
Main Level |
Dining Room |
2.74 m |
1.98 m |
2.74 m x 1.98 m |
|
Main Level |
Kitchen |
4.15 m |
5.29 m |
4.15 m x 5.29 m |
|
Upper Level |
Primary Bedroom |
3.66 m |
4.84 m |
3.66 m x 4.84 m |
|
Upper Level |
Bedroom 2 |
2.84 m |
3.48 m |
2.84 m x 3.48 m |
|
Upper Level |
Bedroom 3 |
2.86 m |
4.85 m |
2.86 m x 4.85 m |


