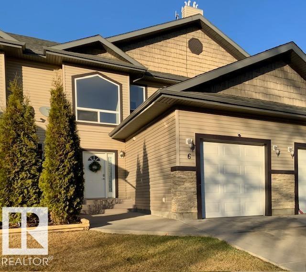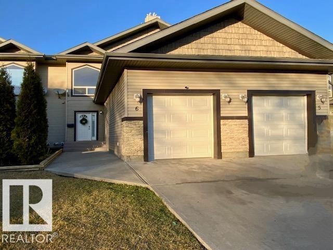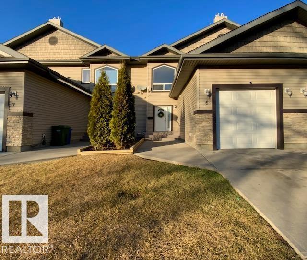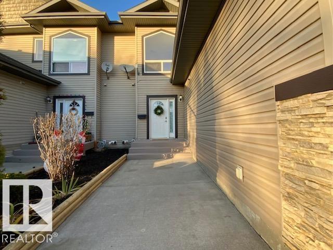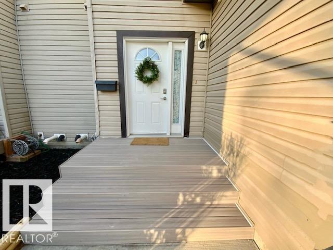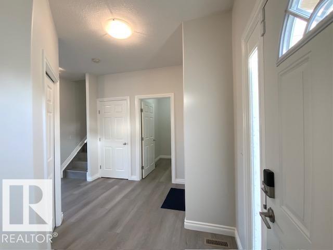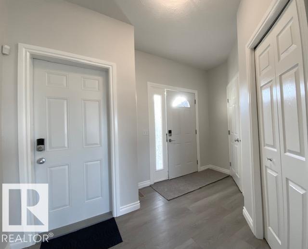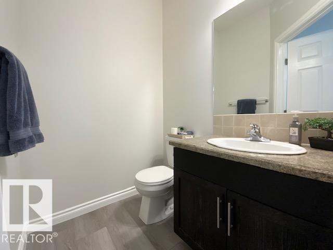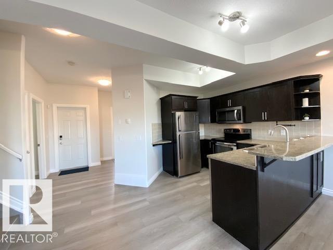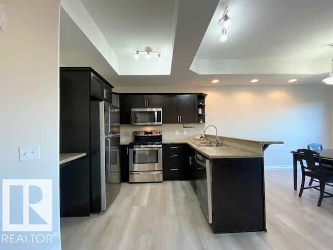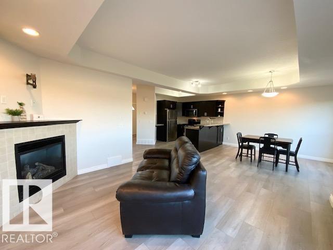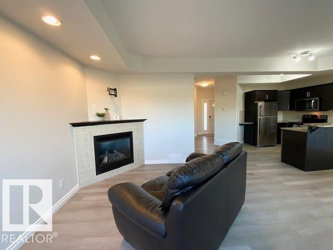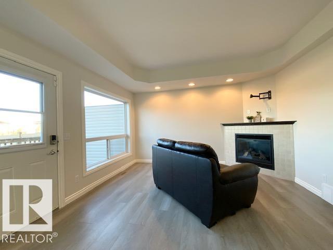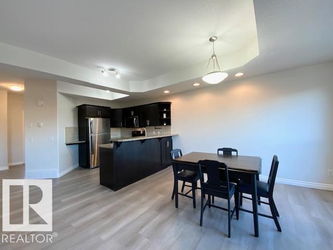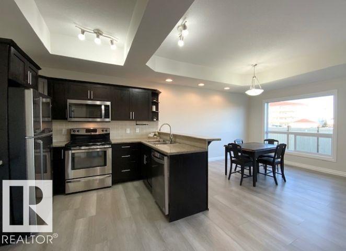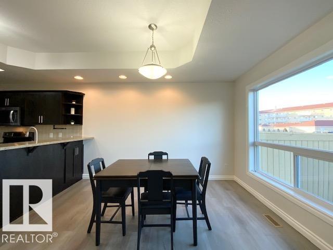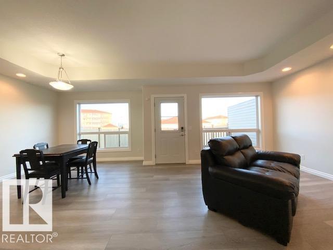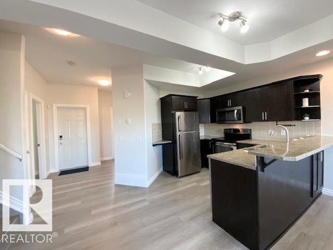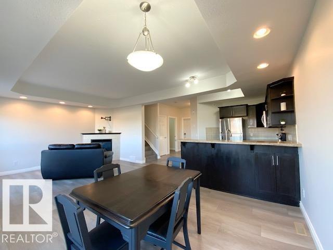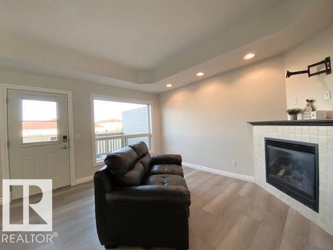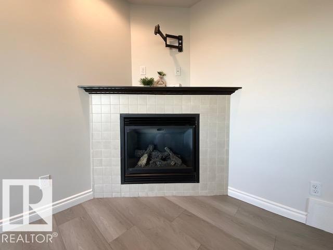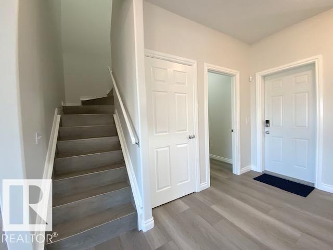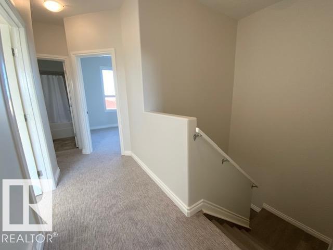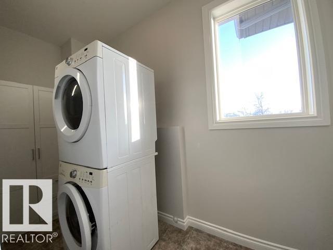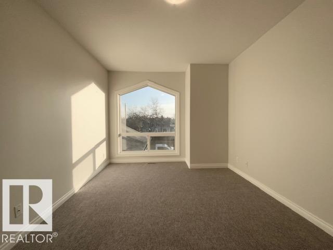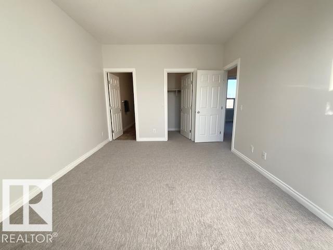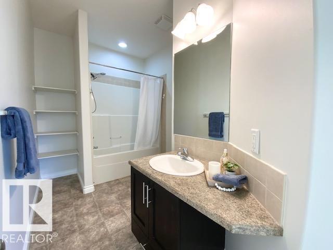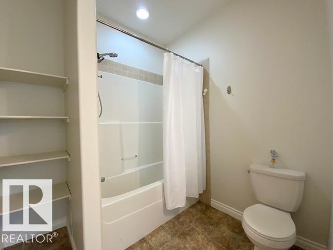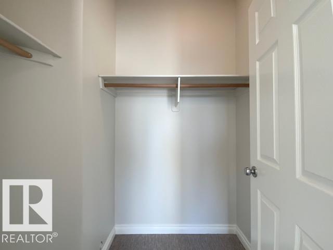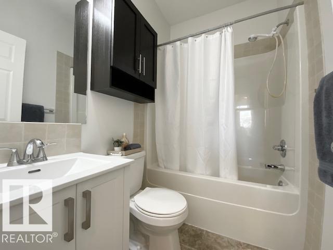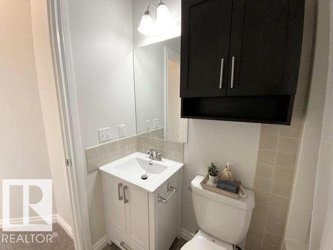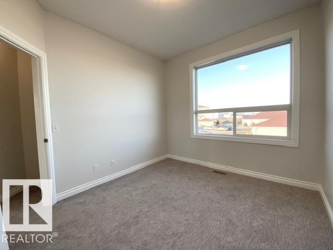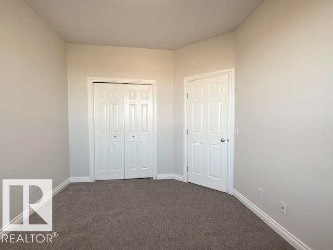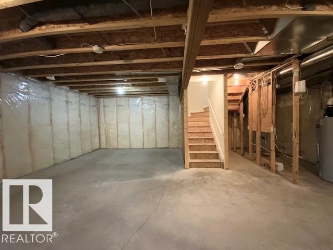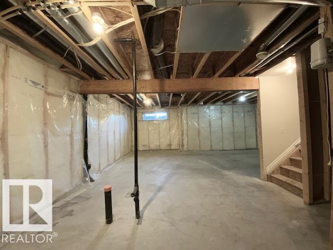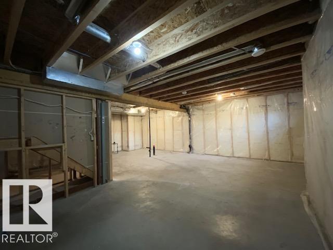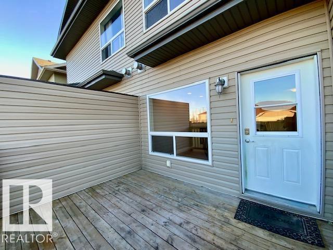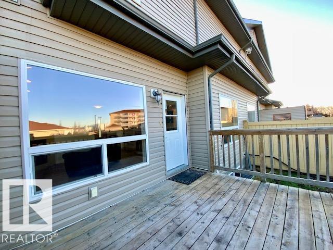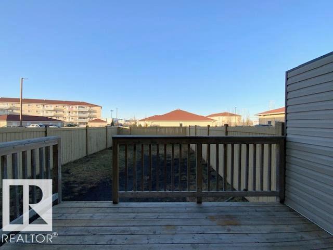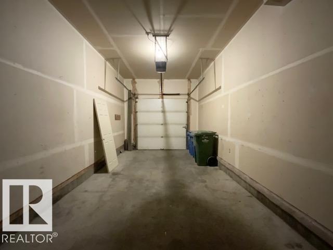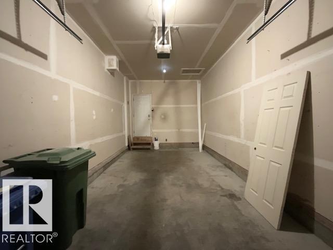2 Bedroom
3 Bathroom
1,221 ft2
Fireplace
Forced Air
$249,900
Looking for the PERFECT STARTER HOME or INVESTMENT PROPERTY in a FANTASTIC LOCATION? Look no further… Gorgeous 1/2 DUPLEX w/ great curb appeal has everything you will need + MOVE-IN READY w/ QUICK POSSESSION AVAILABLE! Freshly painted from top to bottom, bright & modern w/ 2 bedrooms + 3 bathrooms, including the SPACIOUS PRIMARY w/ 4-pc ensuite, walk-in closet, 10 ft ceilings & beautiful window. Love the OPEN-CONCEPT main-level living, perfect for entertaining. Beautiful, functional kitchen w/ tons of cabinetry, eating bar & 4 appliances included. Cozy corner GAS FIREPLACE warms the elegant living & dining room w/ coffered ceiling & large windows looking out to your private deck & fully fenced backyard. Enjoy the convenience of a 2-pc main bath & storage room. Basement is a great space, awaiting your vision. Single attached garage. Perfect location close to schools, recreation facilities & hospital. A PERFECT PLACE TO CALL YOUR HOME! (id:62055)
Property Details
|
MLS® Number
|
E4465415 |
|
Property Type
|
Single Family |
|
Neigbourhood
|
Glendale (Wetaskiwin) |
|
Amenities Near By
|
Golf Course, Schools |
|
Community Features
|
Public Swimming Pool |
|
Structure
|
Deck |
Building
|
Bathroom Total
|
3 |
|
Bedrooms Total
|
2 |
|
Amenities
|
Vinyl Windows |
|
Appliances
|
Dishwasher, Dryer, Garage Door Opener Remote(s), Garage Door Opener, Microwave Range Hood Combo, Refrigerator, Stove, Washer |
|
Basement Development
|
Unfinished |
|
Basement Type
|
Full (unfinished) |
|
Constructed Date
|
2008 |
|
Construction Style Attachment
|
Semi-detached |
|
Fireplace Fuel
|
Gas |
|
Fireplace Present
|
Yes |
|
Fireplace Type
|
Corner |
|
Half Bath Total
|
1 |
|
Heating Type
|
Forced Air |
|
Stories Total
|
2 |
|
Size Interior
|
1,221 Ft2 |
|
Type
|
Duplex |
Parking
Land
|
Acreage
|
No |
|
Fence Type
|
Fence |
|
Land Amenities
|
Golf Course, Schools |
|
Size Irregular
|
290.04 |
|
Size Total
|
290.04 M2 |
|
Size Total Text
|
290.04 M2 |
Rooms
| Level |
Type |
Length |
Width |
Dimensions |
|
Main Level |
Living Room |
|
|
Measurements not available |
|
Main Level |
Dining Room |
|
|
Measurements not available |
|
Main Level |
Kitchen |
|
|
Measurements not available |
|
Main Level |
Storage |
|
|
Measurements not available |
|
Upper Level |
Primary Bedroom |
|
|
Measurements not available |
|
Upper Level |
Bedroom 2 |
|
|
Measurements not available |
|
Upper Level |
Laundry Room |
|
|
Measurements not available |


