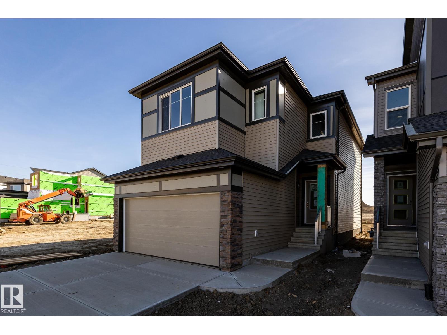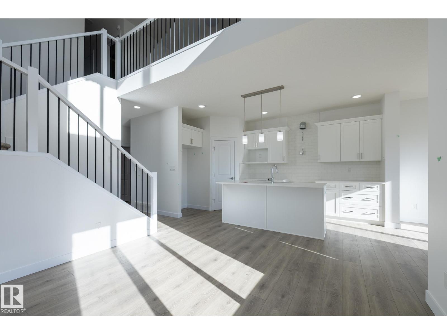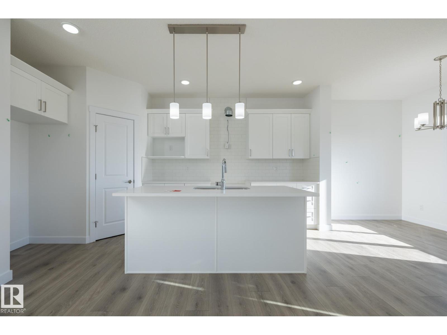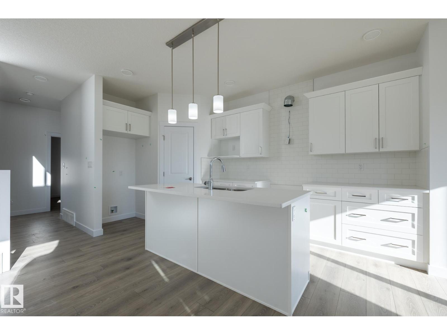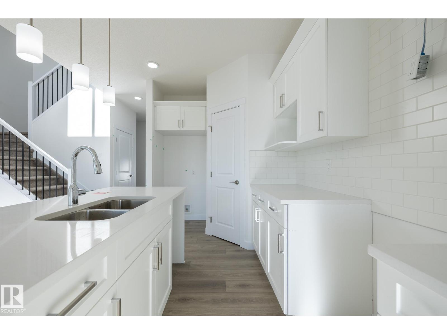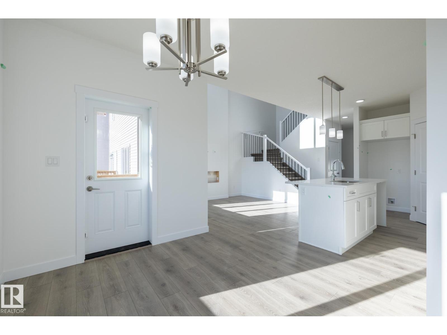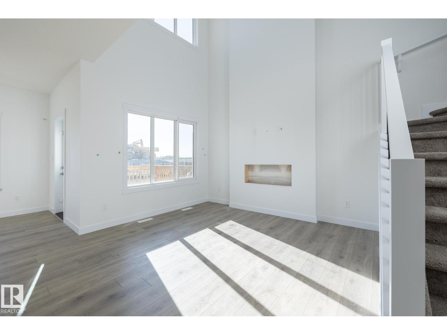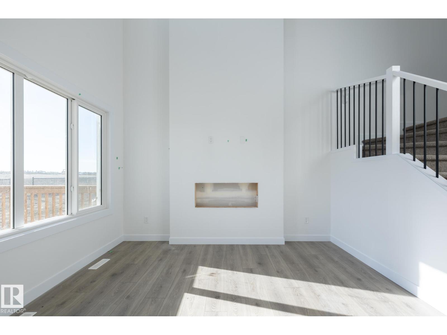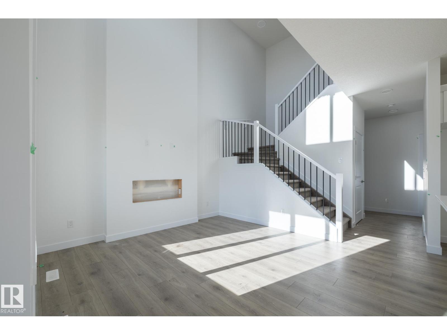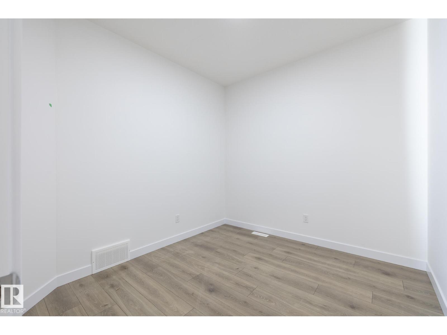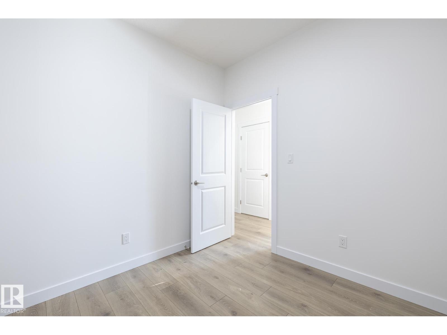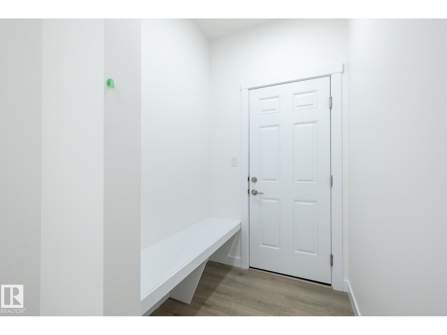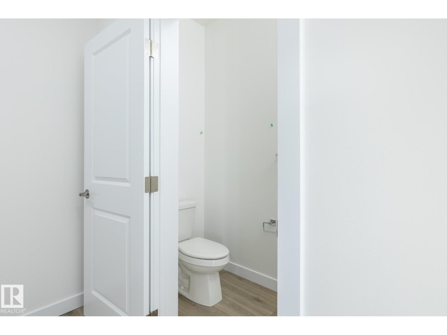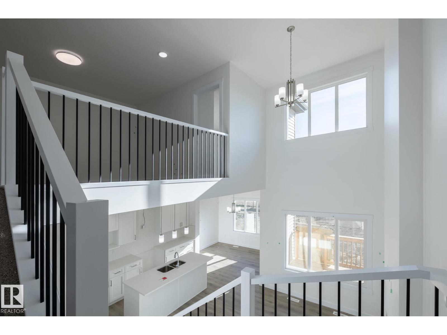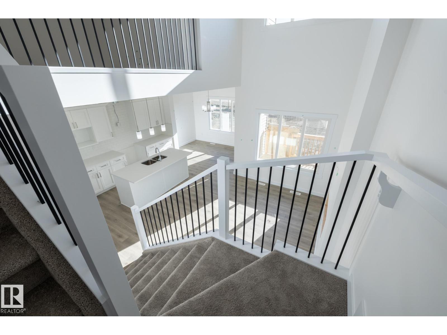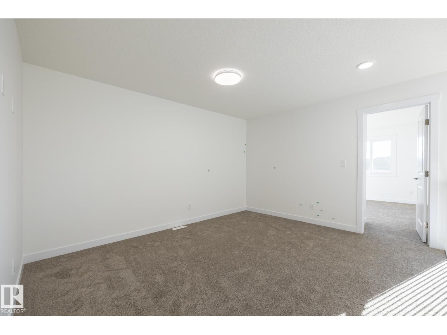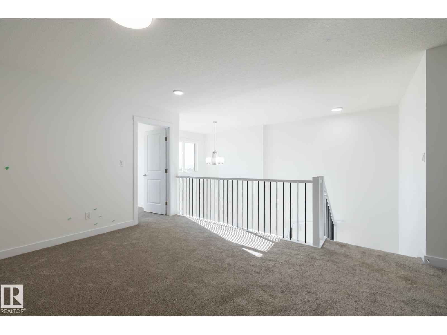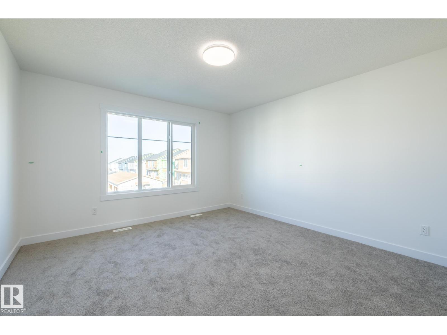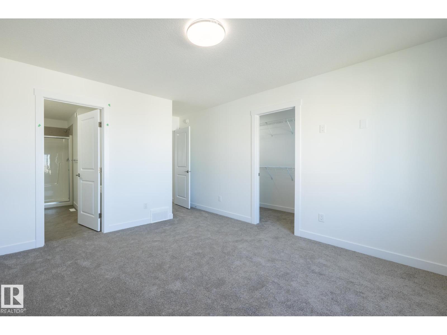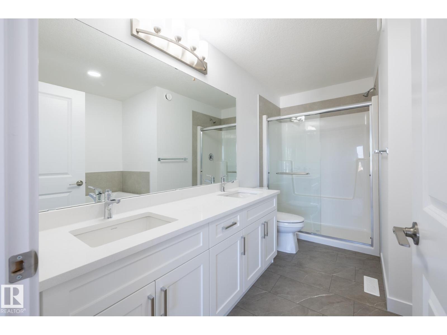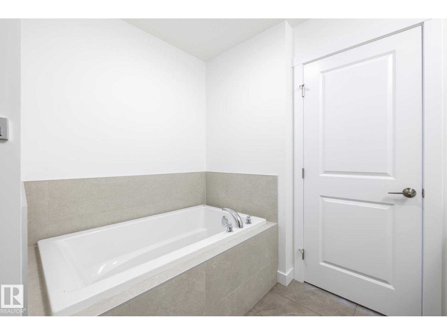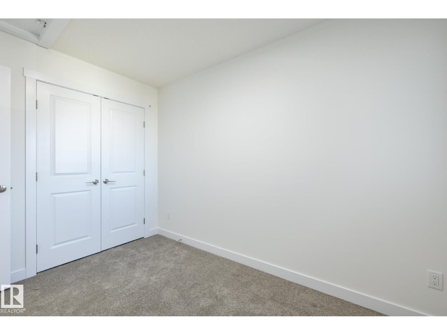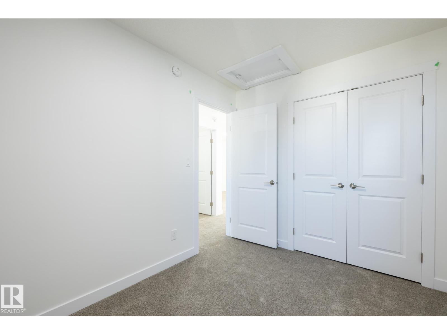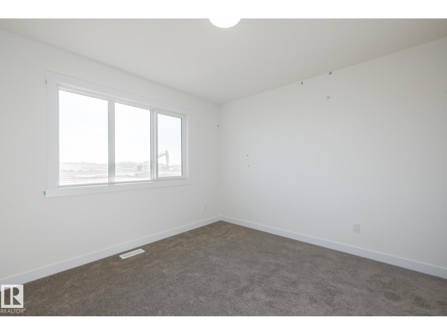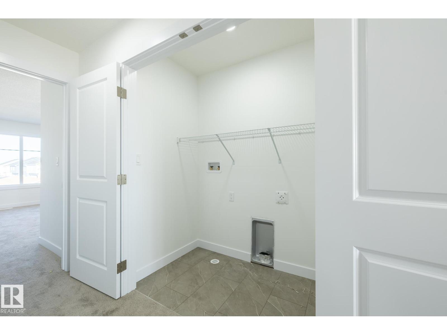3 Bedroom
3 Bathroom
1,893 ft2
Fireplace
Forced Air
$539,900
Introducing the Otis-Z by Akash Homes — a modern Zero-Lot-Line design that perfectly combines style, functionality, and family comfort. Spanning approx. 1893 SQFT With 3 bedrooms and 2.5 bathrooms, this thoughtfully planned home offers plenty of room to grow. The main floor’s open-concept layout and 9-ft ceilings create a bright, airy atmosphere, enhanced by an open-to-below feature that adds architectural flair and natural light. You'll love having French-imported laminate throughout the main floor, quartz counters throughout, a main floor den, plus a spacious mudroom off the double-attached garage. Upstairs, you’ll find a convenient laundry room and a luxurious primary suite complete with an expansive walk-in closet and elegant finishes. Quality craftsmanship in every detail, the Otis-Z is built for lasting memories. Plus — enjoy a $5,000 BRICK CREDIT to help make your new home uniquely yours! (id:62055)
Property Details
|
MLS® Number
|
E4465411 |
|
Property Type
|
Single Family |
|
Neigbourhood
|
Alces |
|
Amenities Near By
|
Playground, Public Transit, Schools, Shopping |
|
Features
|
See Remarks |
|
Parking Space Total
|
4 |
|
Structure
|
Deck |
Building
|
Bathroom Total
|
3 |
|
Bedrooms Total
|
3 |
|
Basement Development
|
Unfinished |
|
Basement Type
|
Full (unfinished) |
|
Constructed Date
|
2025 |
|
Construction Style Attachment
|
Detached |
|
Fireplace Fuel
|
Electric |
|
Fireplace Present
|
Yes |
|
Fireplace Type
|
Insert |
|
Half Bath Total
|
1 |
|
Heating Type
|
Forced Air |
|
Stories Total
|
2 |
|
Size Interior
|
1,893 Ft2 |
|
Type
|
House |
Parking
Land
|
Acreage
|
No |
|
Fence Type
|
Not Fenced |
|
Land Amenities
|
Playground, Public Transit, Schools, Shopping |
|
Size Irregular
|
291.02 |
|
Size Total
|
291.02 M2 |
|
Size Total Text
|
291.02 M2 |
Rooms
| Level |
Type |
Length |
Width |
Dimensions |
|
Main Level |
Living Room |
2.9 m |
3.57 m |
2.9 m x 3.57 m |
|
Main Level |
Dining Room |
3.48 m |
2.12 m |
3.48 m x 2.12 m |
|
Main Level |
Kitchen |
2.41 m |
5.09 m |
2.41 m x 5.09 m |
|
Main Level |
Den |
2.79 m |
2.94 m |
2.79 m x 2.94 m |
|
Upper Level |
Primary Bedroom |
3.8 m |
4.03 m |
3.8 m x 4.03 m |
|
Upper Level |
Bedroom 2 |
3.49 m |
3.35 m |
3.49 m x 3.35 m |
|
Upper Level |
Bedroom 3 |
2.45 m |
3.35 m |
2.45 m x 3.35 m |
|
Upper Level |
Bonus Room |
2.82 m |
4.17 m |
2.82 m x 4.17 m |


