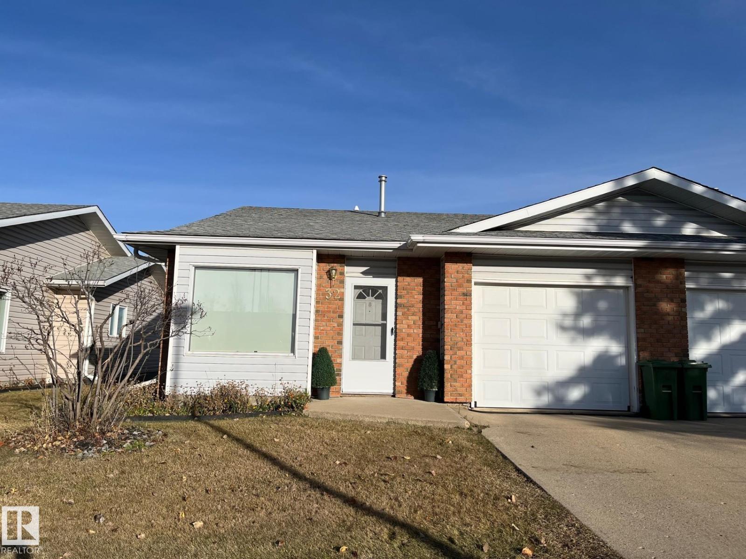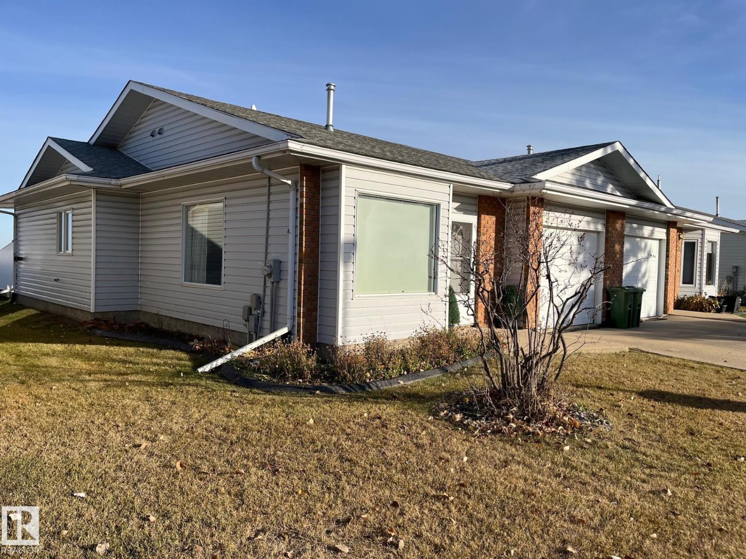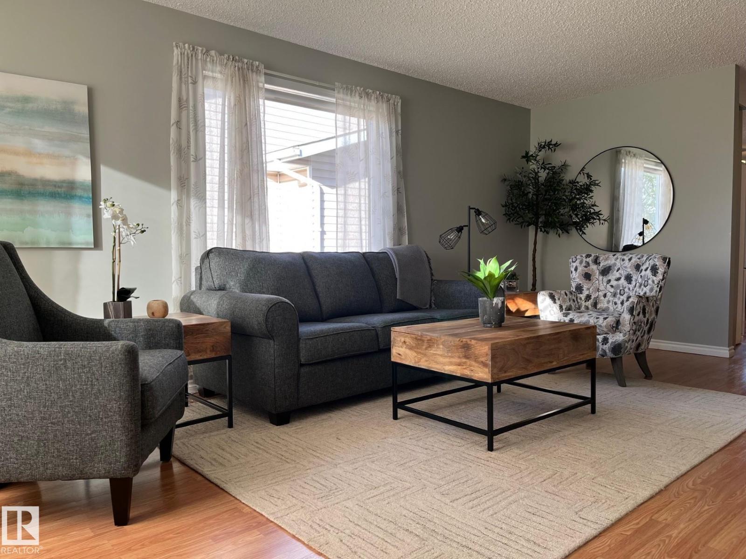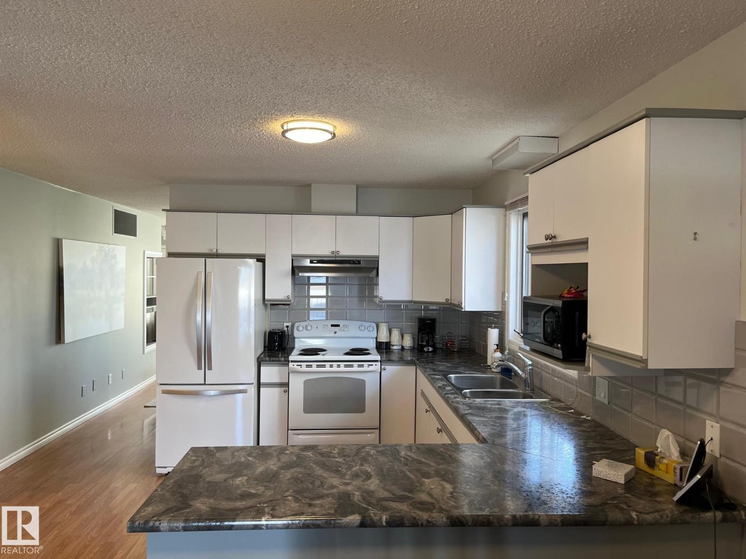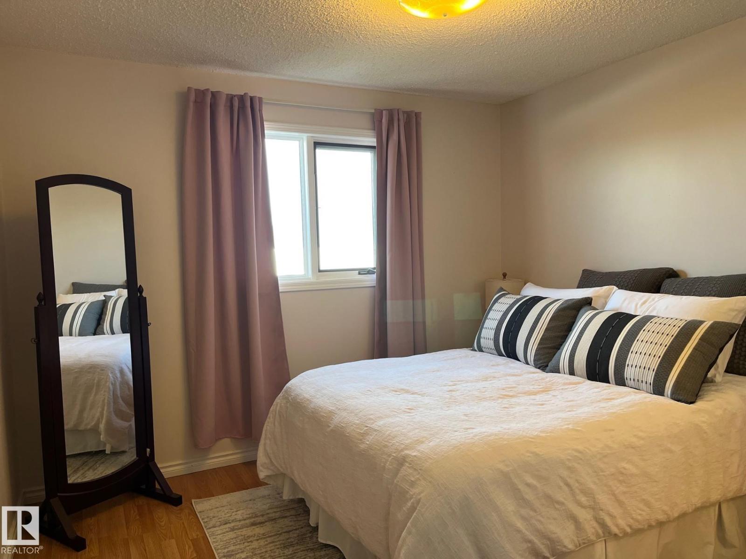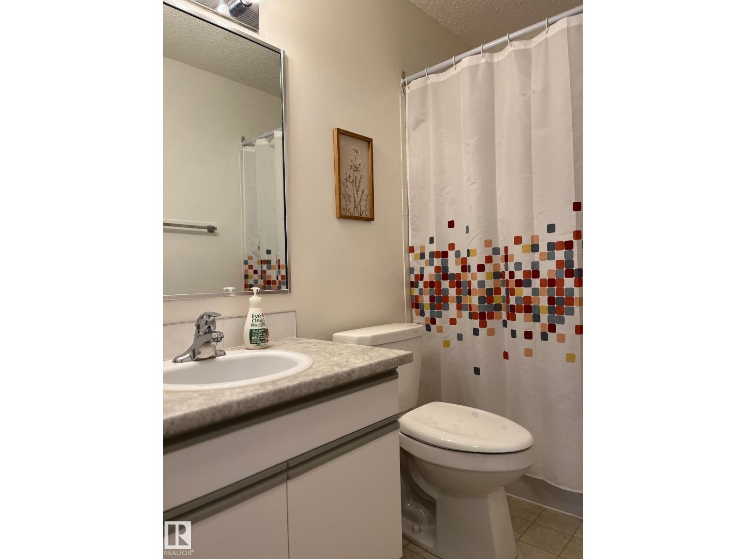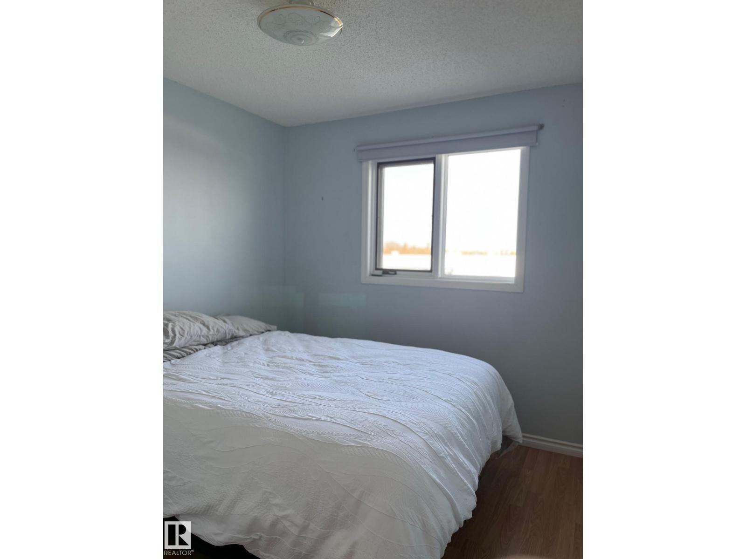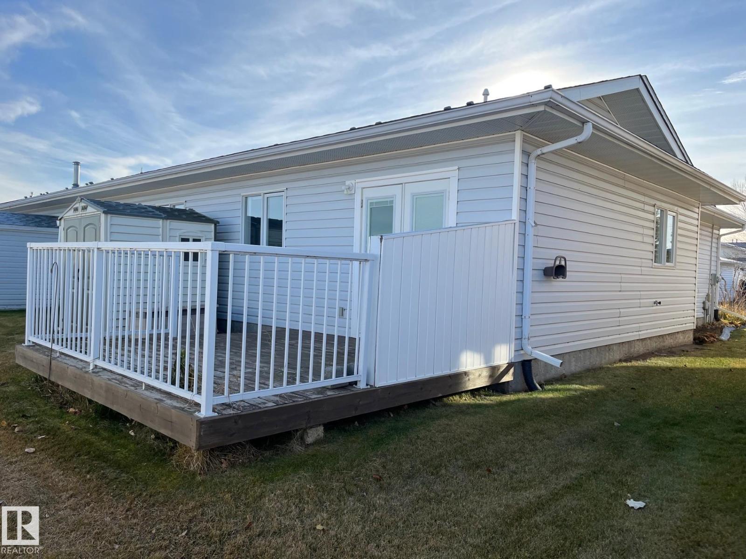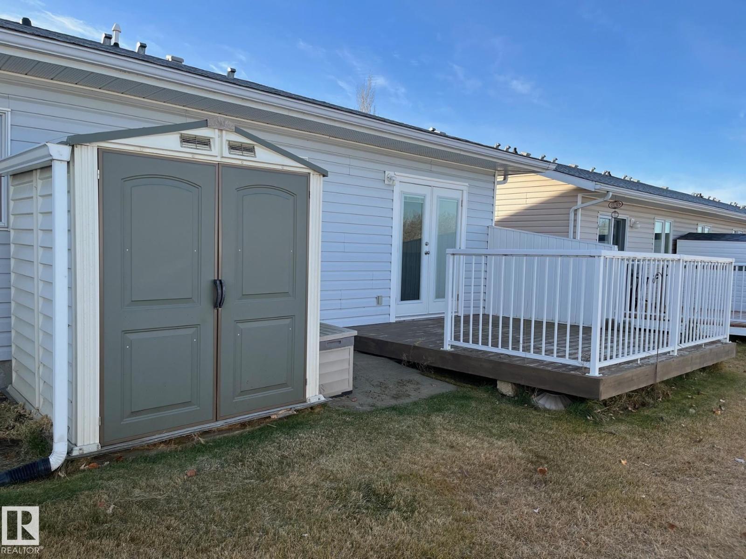#32 11015 105 Av Westlock, Alberta T7P 1A1
2 Bedroom
2 Bathroom
944 ft2
Bungalow
Forced Air
$255,000Maintenance, Exterior Maintenance, Insurance, Landscaping, Other, See Remarks
$185 Monthly
Maintenance, Exterior Maintenance, Insurance, Landscaping, Other, See Remarks
$185 MonthlyEnjoy peaceful, maintenance free living in this beautifully maintained, move-in-ready bungalow. This bright, south facing home is filled with natural light, creating a warm and welcoming atmosphere year-round. Inside, you’ll find 2 spacious bedrooms, a 3-piece main bathroom, and a 2-piece ensuite off the primary bedroom all designed for comfort and convenience. Residents of Brookside Village enjoy access to an exclusive community amenities center featuring a games room, dining area, full kitchen, and outdoor BBQ space, the perfect place to relax, socialize, and connect with neighbors and friends. (id:62055)
Property Details
| MLS® Number | E4465413 |
| Property Type | Single Family |
| Neigbourhood | Westlock |
| Features | No Smoking Home |
Building
| Bathroom Total | 2 |
| Bedrooms Total | 2 |
| Appliances | Dryer, Garage Door Opener Remote(s), Garage Door Opener, Refrigerator, Storage Shed, Stove, Washer, Window Coverings |
| Architectural Style | Bungalow |
| Basement Type | None |
| Constructed Date | 1994 |
| Construction Style Attachment | Semi-detached |
| Half Bath Total | 1 |
| Heating Type | Forced Air |
| Stories Total | 1 |
| Size Interior | 944 Ft2 |
| Type | Duplex |
Parking
| Attached Garage |
Land
| Acreage | No |
Rooms
| Level | Type | Length | Width | Dimensions |
|---|---|---|---|---|
| Main Level | Living Room | 6.31 m | 3.99 m | 6.31 m x 3.99 m |
| Main Level | Dining Room | 2.98 m | 2.88 m | 2.98 m x 2.88 m |
| Main Level | Kitchen | 3.84 m | 4 m | 3.84 m x 4 m |
| Main Level | Primary Bedroom | 33.77 m | 3.33 m | 33.77 m x 3.33 m |
| Main Level | Bedroom 2 | 3.77 m | 2.74 m | 3.77 m x 2.74 m |
Contact Us
Contact us for more information


