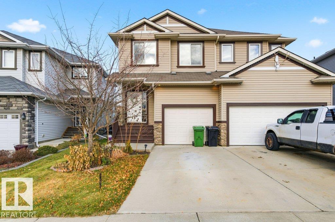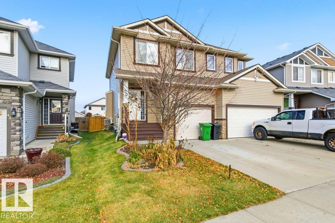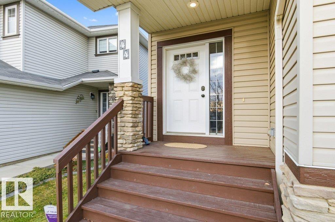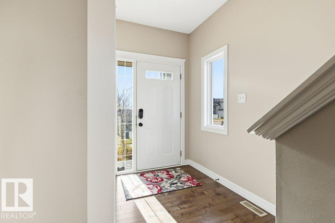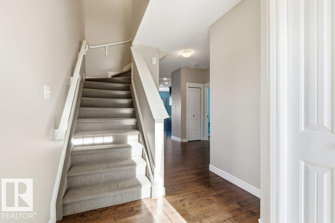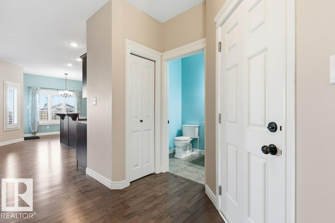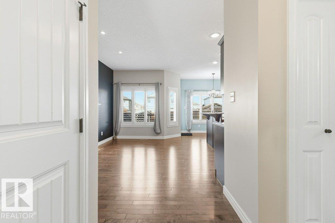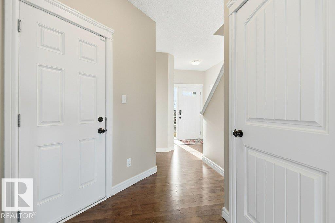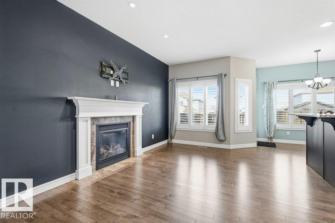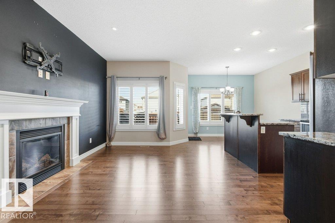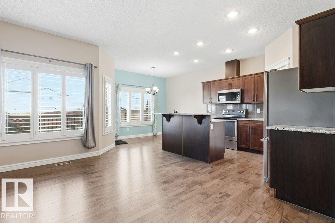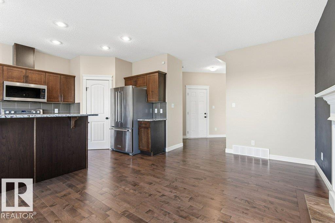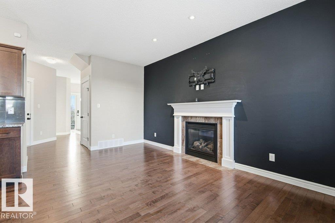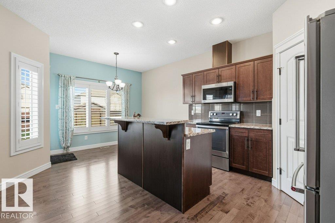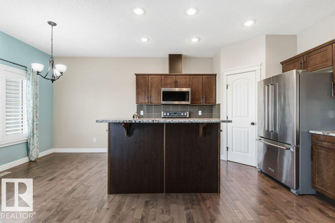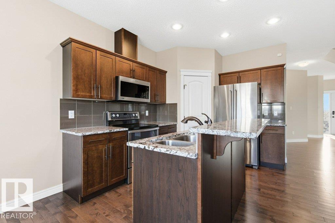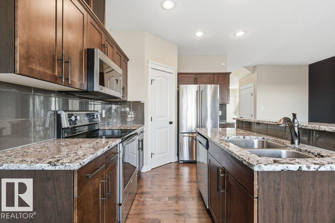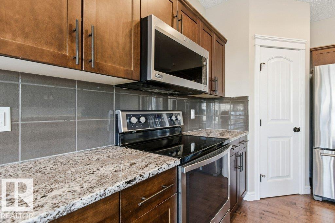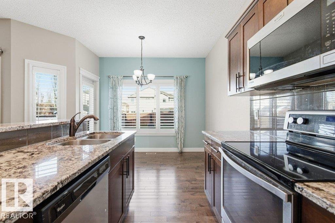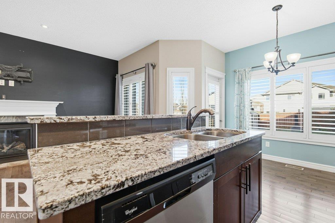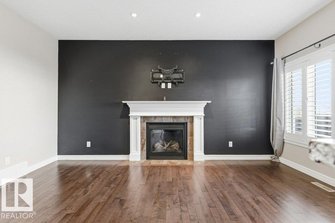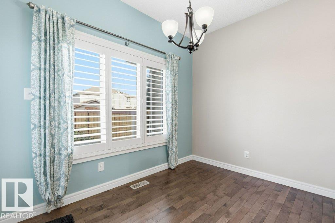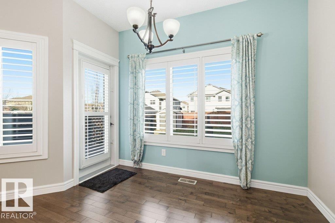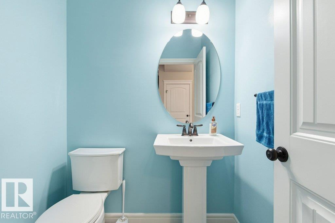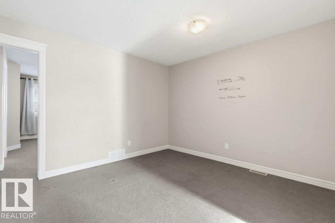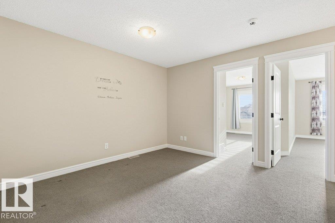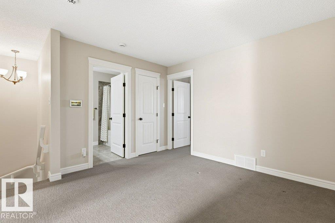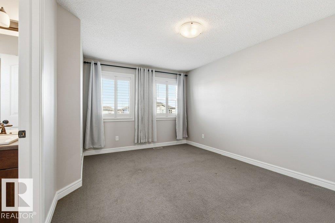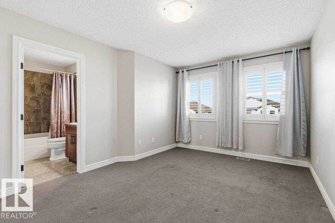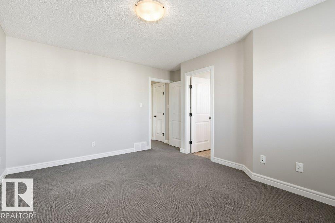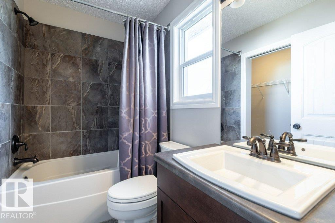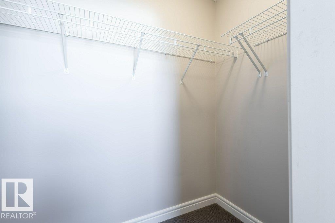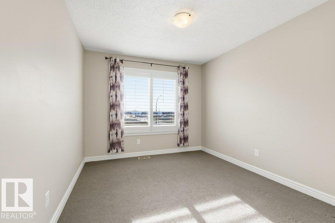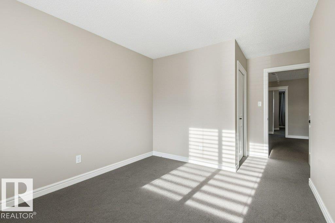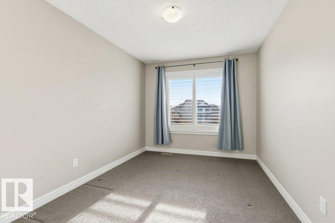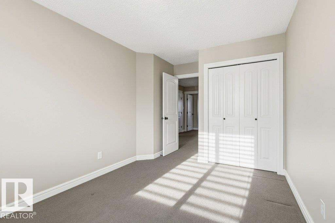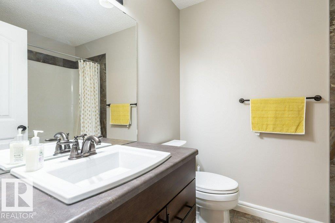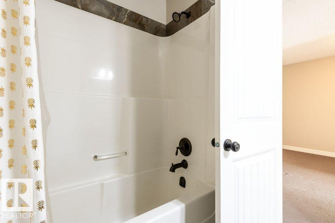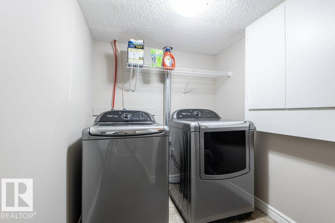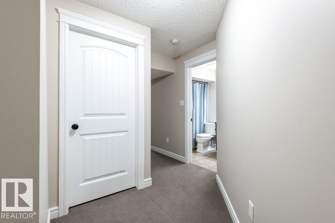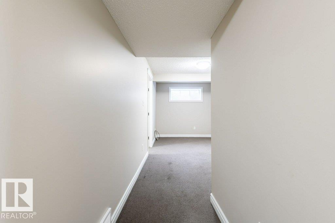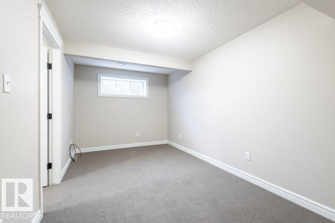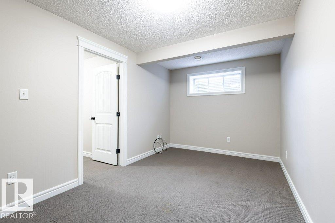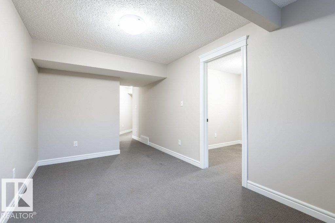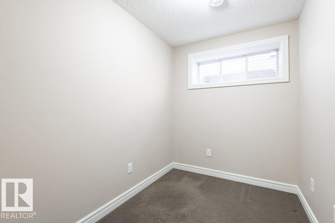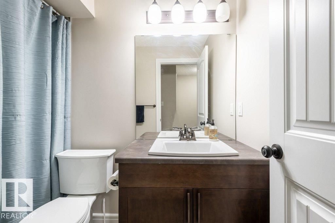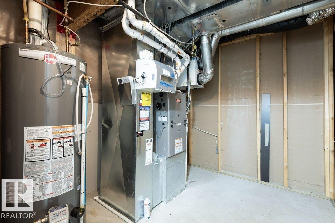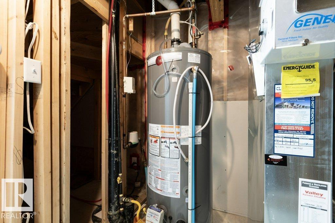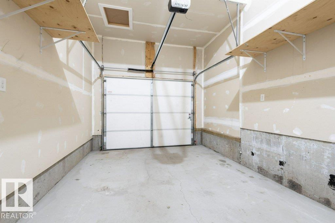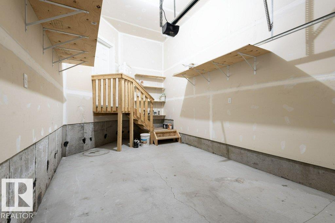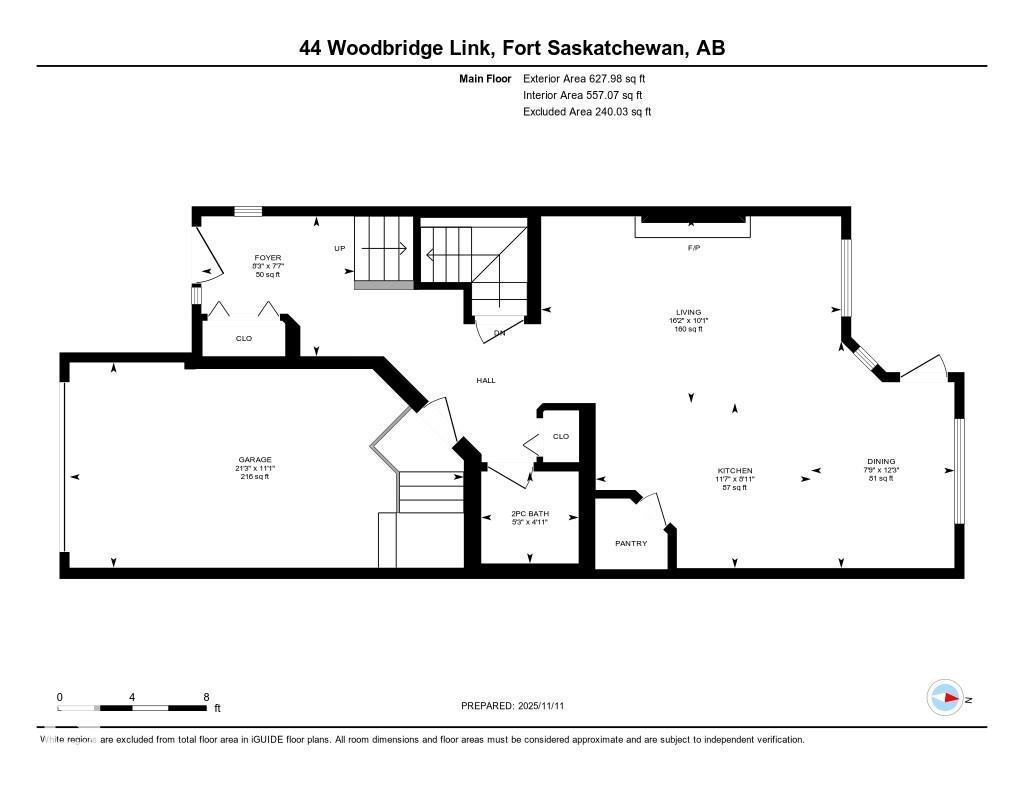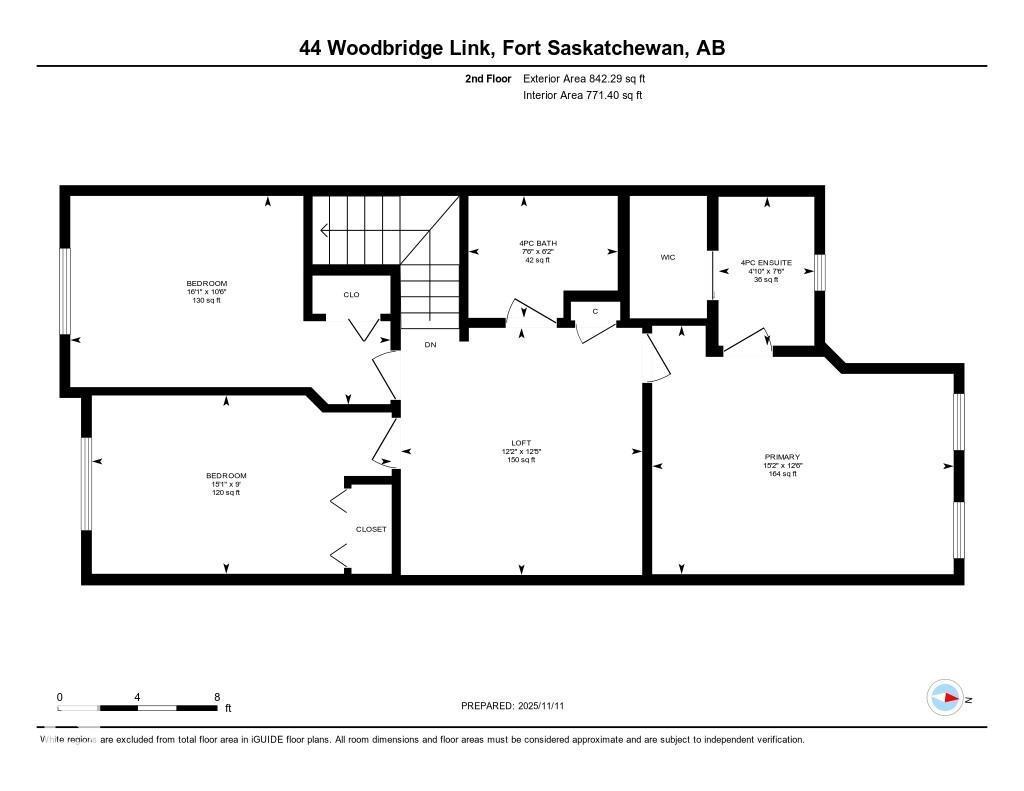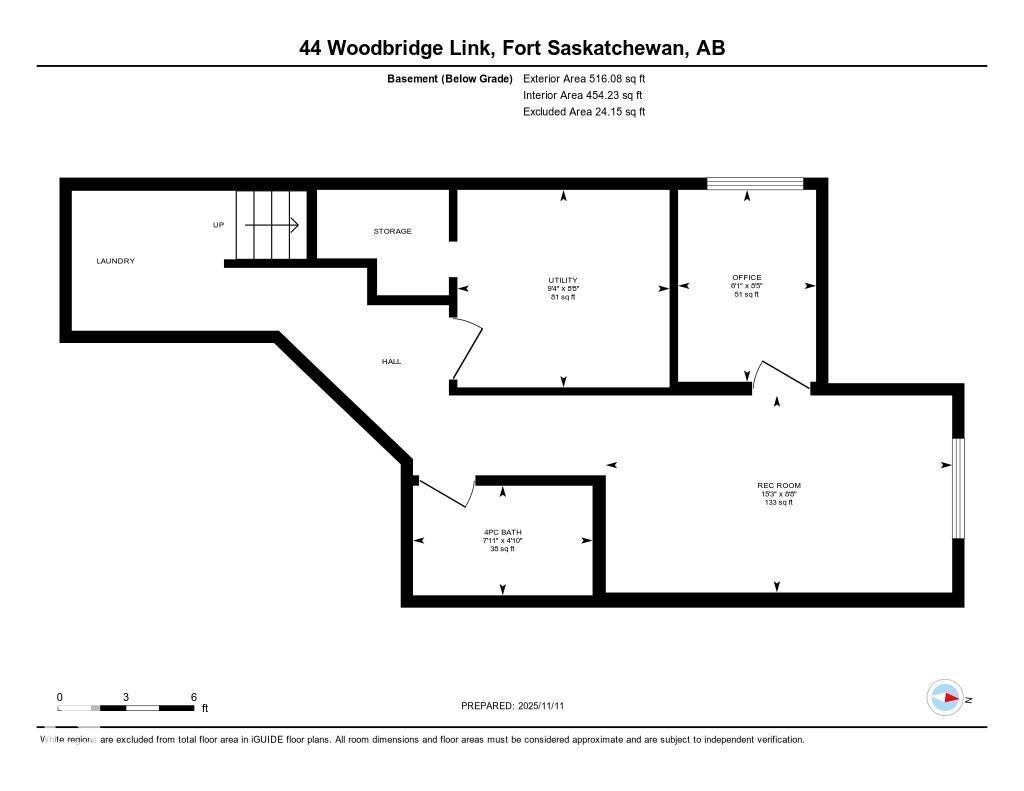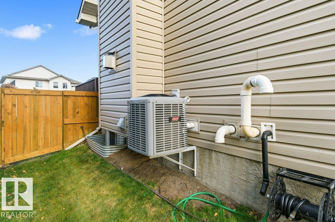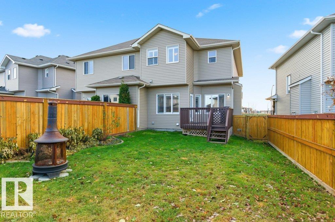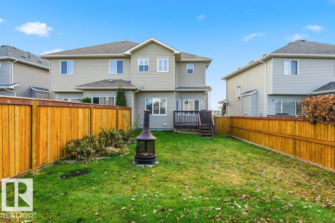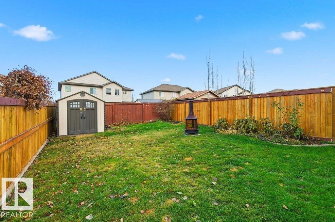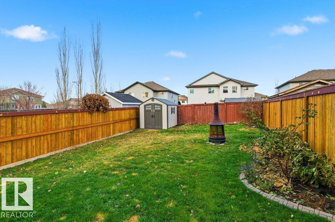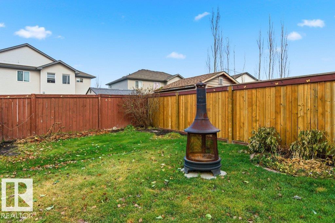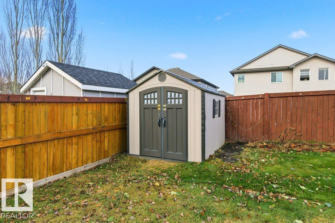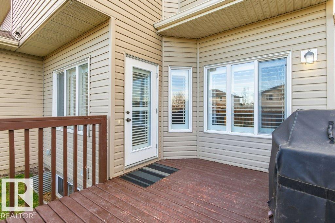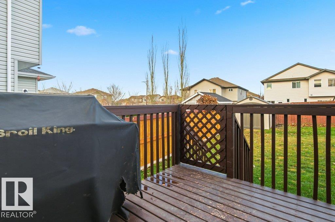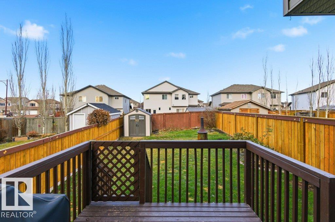3 Bedroom
4 Bathroom
1,470 ft2
Central Air Conditioning
Forced Air
$419,000
This 1470 Sq Ft half duplex is fully finished from top to bottom and move in ready. The home features 3 bedrooms, 3.5 bathrooms, a fully finished basement, single attached garage and a fenced and landscaped yard. The main floor features an open concept layout with hardwood flooring throughout. The kitchen has been upgraded with granite countertops, stainless steel appliances, a spacious corner pantry and a convenient 2 tiered island. The kitchen opens into the living room that has a cozy gas fireplace and a great space for entertaining. Upstairs you will find 3 bedrooms, a 4pc bathroom, laundry room and a bonus room that is great for your home entertainment system. The primary bedroom features a walk in closet and a 4pc en-suite bathroom. The basement is fully finished with a 3 pc bathroom, a rumpus room and an office/storage room. Head out to the fully landscaped yard with a large deck complete with a natural gas BBQ, stunning garden beds and space for the children to play. Did I mention that there is AC (id:62055)
Property Details
|
MLS® Number
|
E4465390 |
|
Property Type
|
Single Family |
|
Neigbourhood
|
Westpark_FSAS |
|
Amenities Near By
|
Playground |
|
Features
|
No Smoking Home |
|
Parking Space Total
|
2 |
|
Structure
|
Deck |
Building
|
Bathroom Total
|
4 |
|
Bedrooms Total
|
3 |
|
Appliances
|
Dishwasher, Dryer, Garage Door Opener Remote(s), Garage Door Opener, Microwave Range Hood Combo, Refrigerator, Storage Shed, Stove, Washer, Window Coverings |
|
Basement Development
|
Finished |
|
Basement Type
|
Full (finished) |
|
Constructed Date
|
2014 |
|
Construction Style Attachment
|
Semi-detached |
|
Cooling Type
|
Central Air Conditioning |
|
Fire Protection
|
Smoke Detectors |
|
Half Bath Total
|
1 |
|
Heating Type
|
Forced Air |
|
Stories Total
|
2 |
|
Size Interior
|
1,470 Ft2 |
|
Type
|
Duplex |
Parking
Land
|
Acreage
|
No |
|
Fence Type
|
Fence |
|
Land Amenities
|
Playground |
Rooms
| Level |
Type |
Length |
Width |
Dimensions |
|
Basement |
Family Room |
|
|
Measurements not available |
|
Basement |
Office |
2.58 m |
1.85 m |
2.58 m x 1.85 m |
|
Basement |
Recreation Room |
2.65 m |
4.66 m |
2.65 m x 4.66 m |
|
Main Level |
Living Room |
3.07 m |
4.93 m |
3.07 m x 4.93 m |
|
Main Level |
Dining Room |
3.73 m |
2.36 m |
3.73 m x 2.36 m |
|
Main Level |
Kitchen |
2.71 m |
3.54 m |
2.71 m x 3.54 m |
|
Upper Level |
Primary Bedroom |
3.8 m |
4.62 m |
3.8 m x 4.62 m |
|
Upper Level |
Bedroom 2 |
3.19 m |
4.9 m |
3.19 m x 4.9 m |
|
Upper Level |
Bedroom 3 |
2.73 m |
4.59 m |
2.73 m x 4.59 m |
|
Upper Level |
Bonus Room |
3.79 m |
3.7 m |
3.79 m x 3.7 m |


