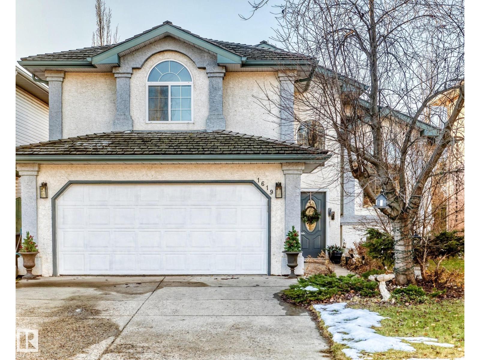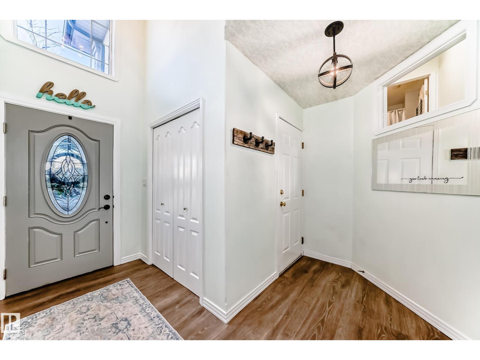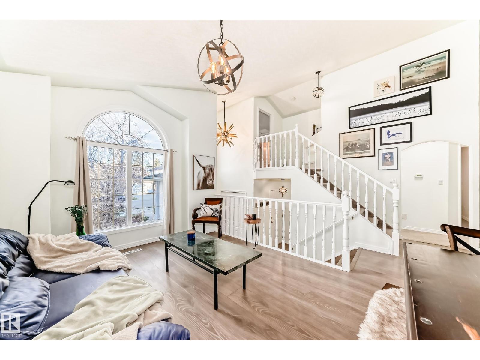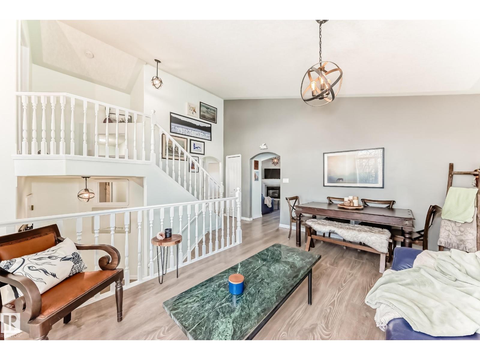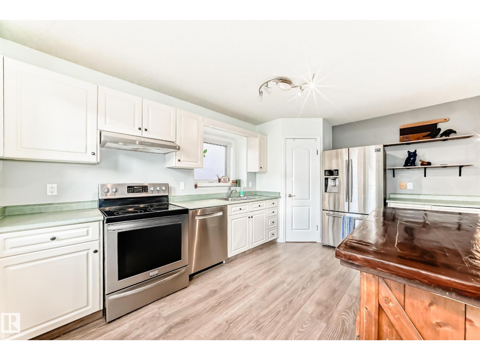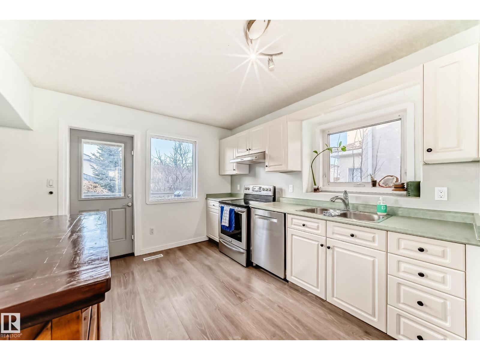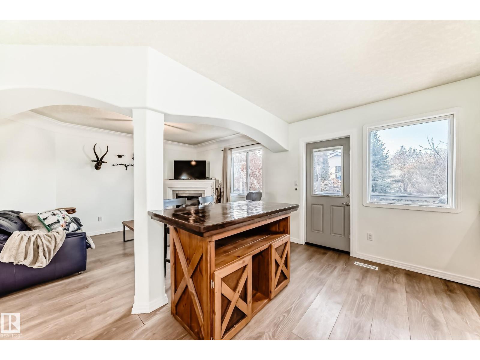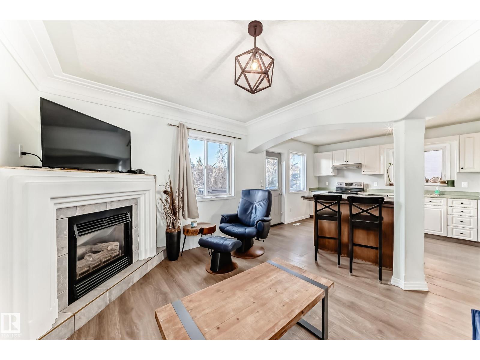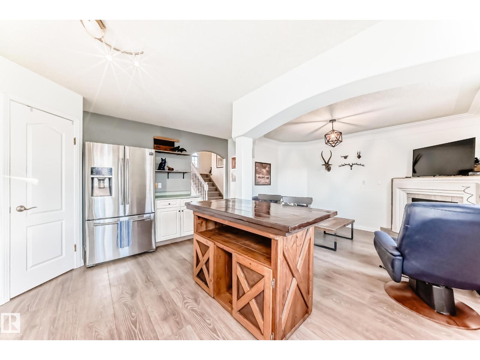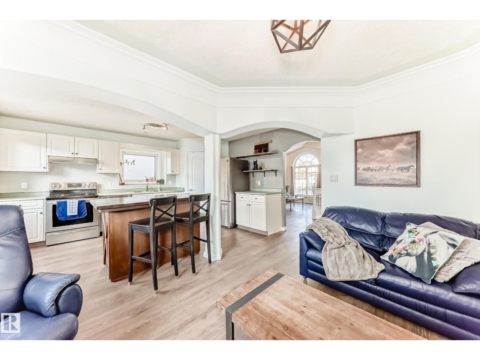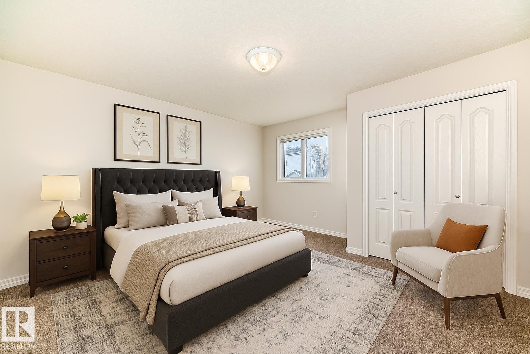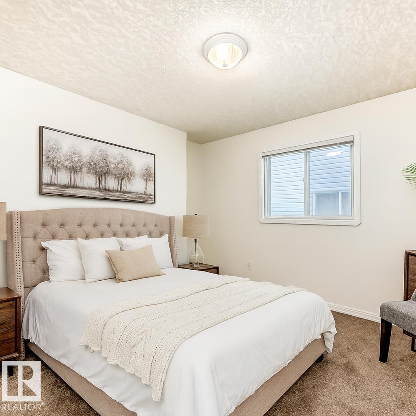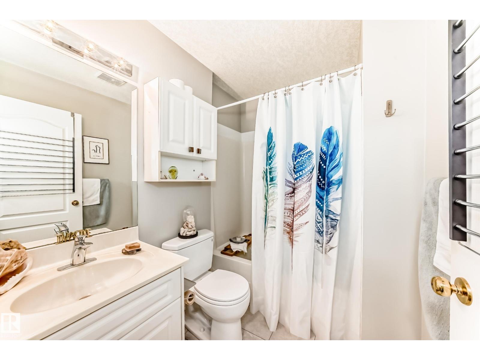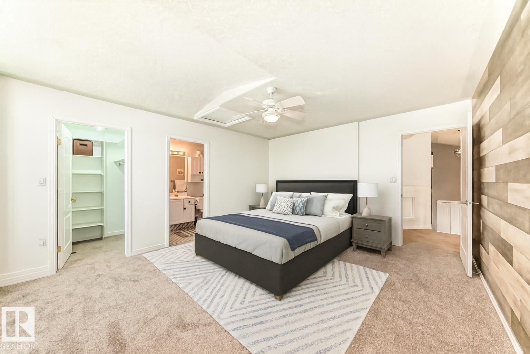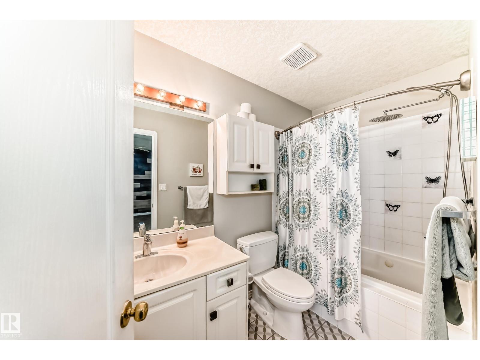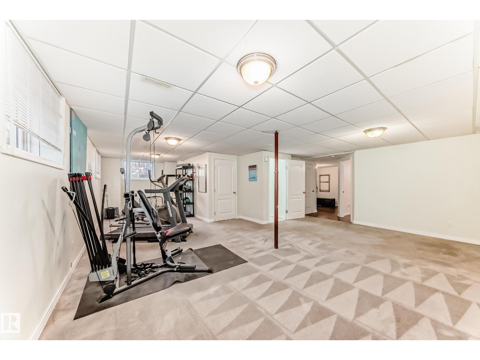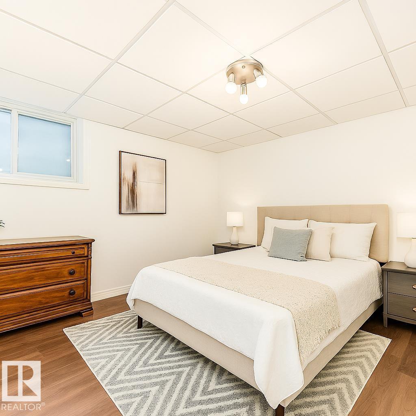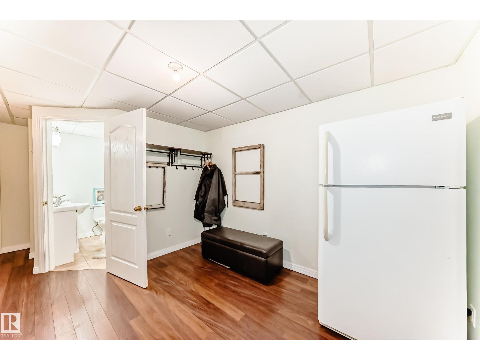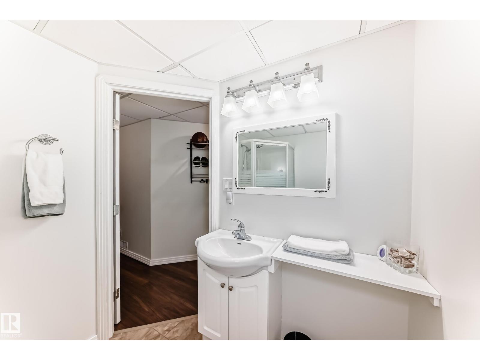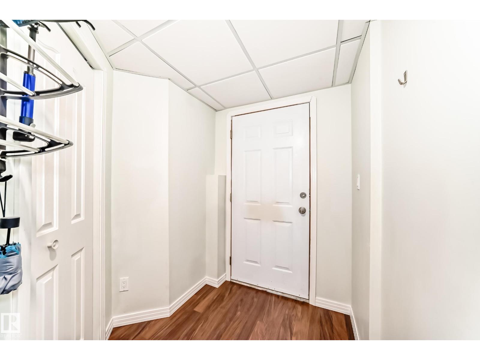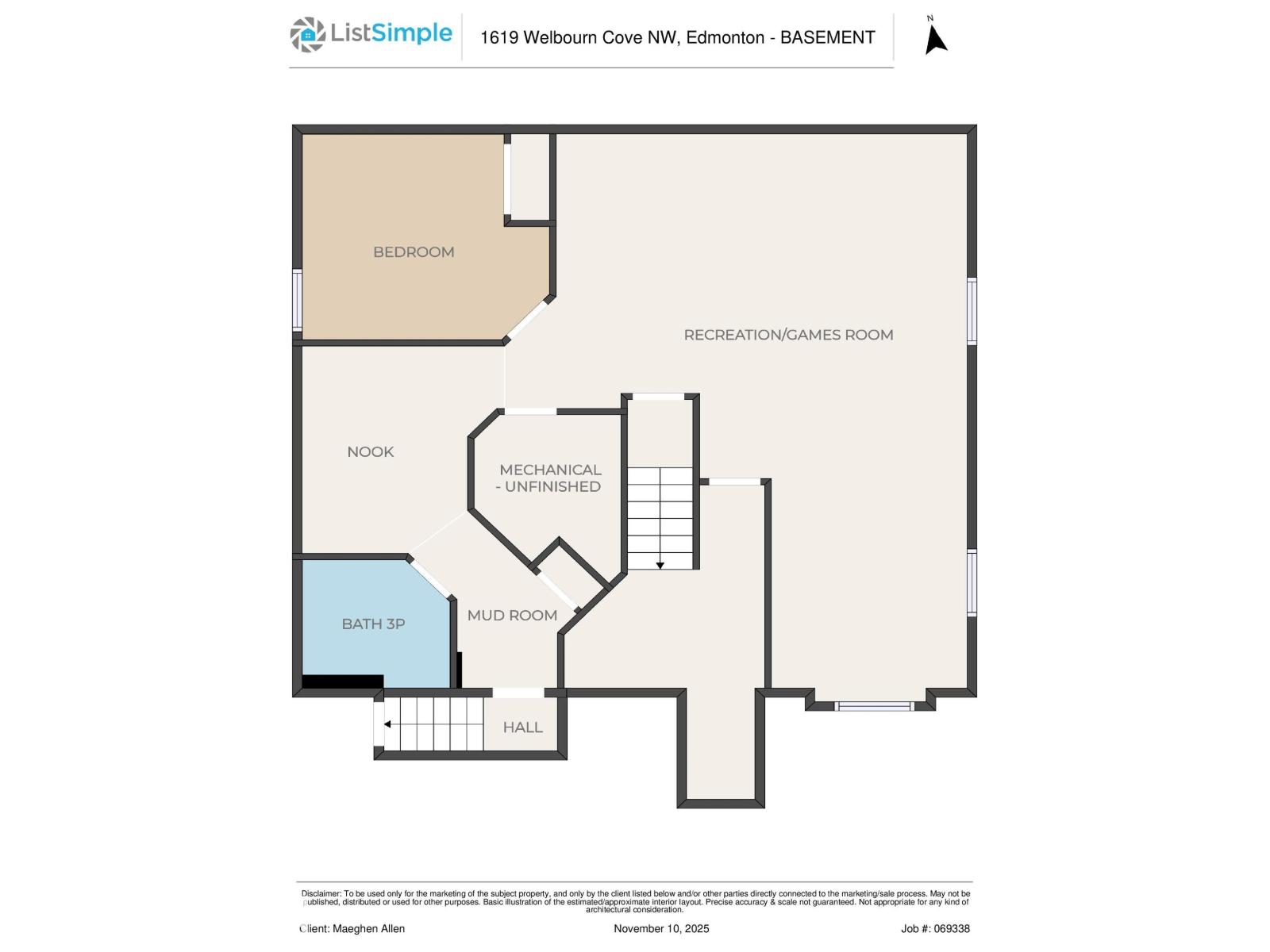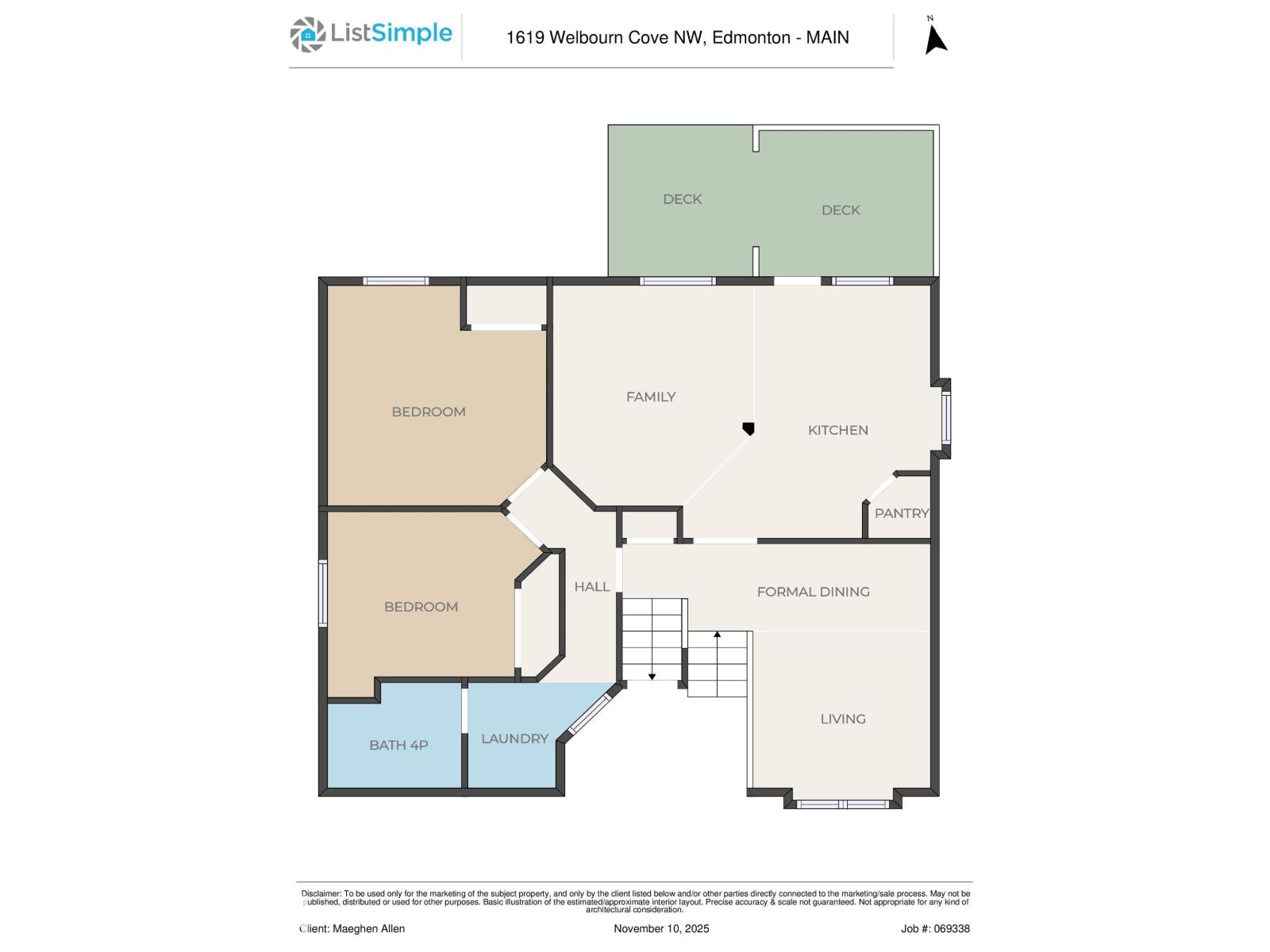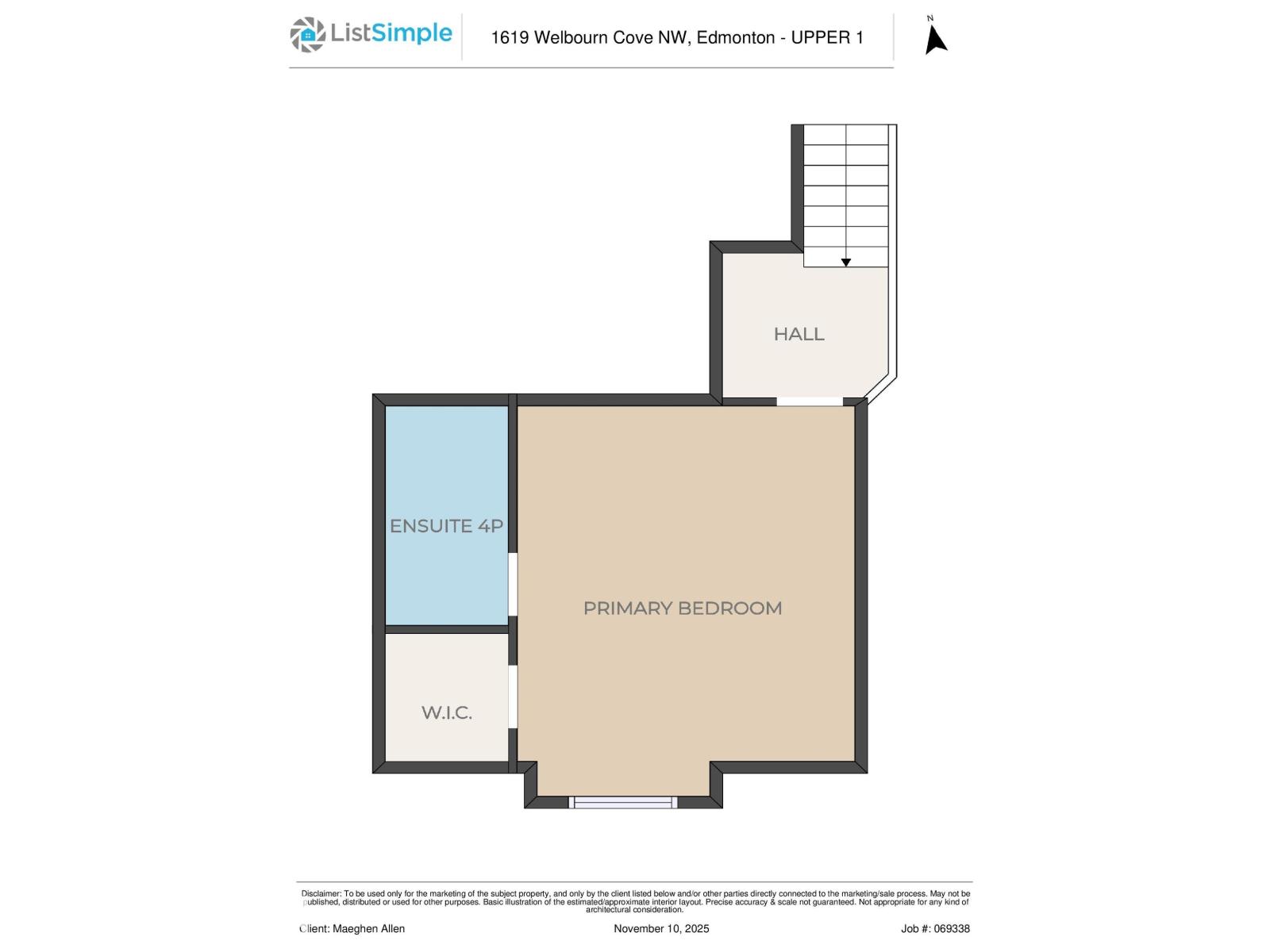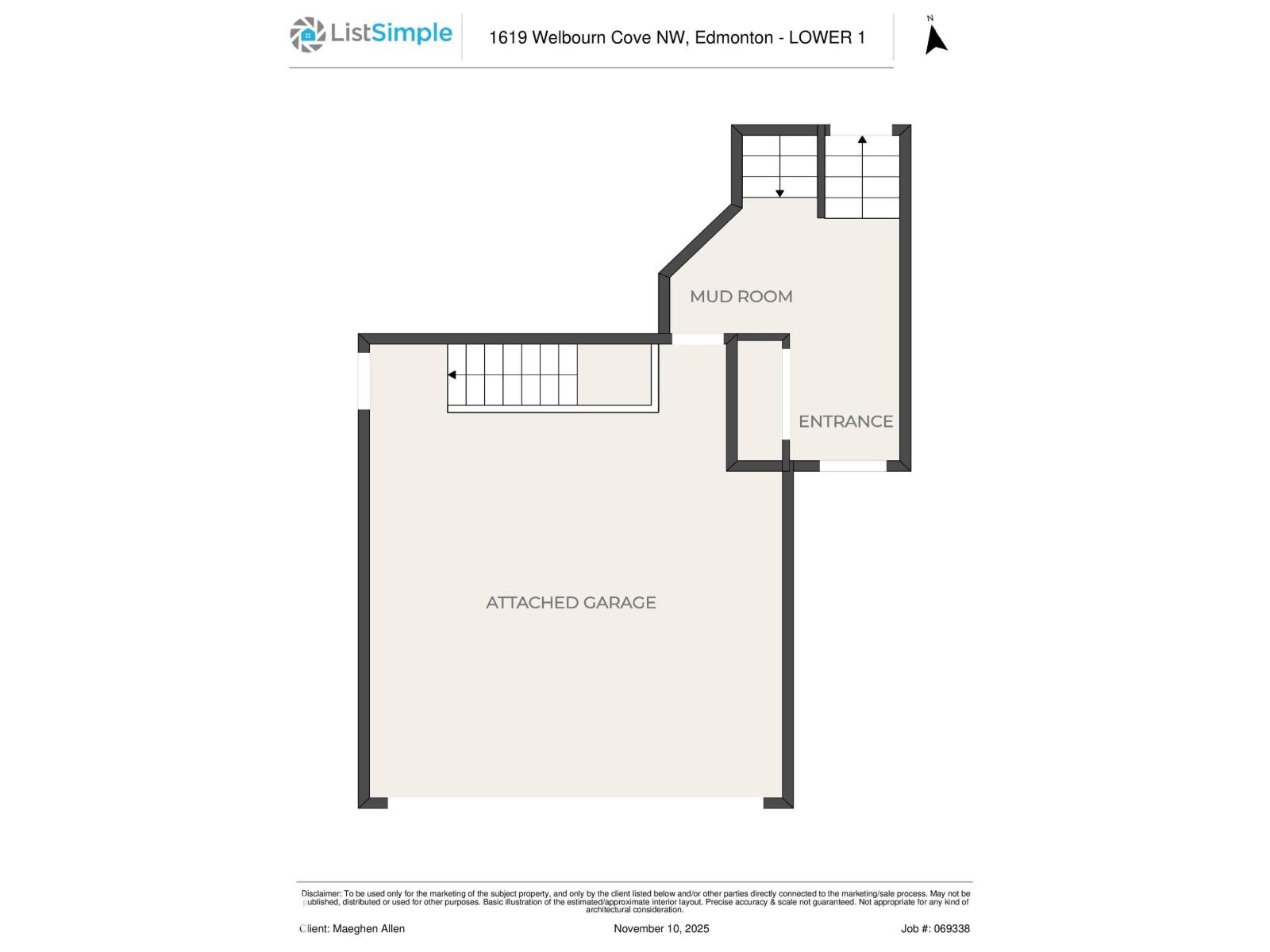4 Bedroom
3 Bathroom
1,591 ft2
Bi-Level
Fireplace
Forced Air
$567,500
Welcome to this well-maintained 4-bedroom, 3-bathroom home offering over 2,500 sq. ft. of finished living space in the family-friendly community of Wedgewood Heights. Known for its mature trees, quiet streets, and proximity to the ravine, scenic trails, parks, and playgrounds, Wedgewood is the perfect place to call home. The main and upper levels feature three spacious bedrooms, including a comfortable primary suite with a 4 piece jacuzzi ensuite. The main level boasts vaulted ceilings and a cozy fireplace, creating a bright and welcoming atmosphere ideal for family living and entertaining. Convenient main-floor laundry adds everyday functionality. Recent updates include new flooring, a new hot water tank, and energy-efficient upgrades. The fully finished basement offers a separate entrance, a large bedroom, a generous recreation room, and a full bathroom — providing excellent potential for an in-law suite or rental opportunity. A perfect blend of space, updates, and location! (id:62055)
Property Details
|
MLS® Number
|
E4465399 |
|
Property Type
|
Single Family |
|
Neigbourhood
|
Wedgewood Heights |
|
Amenities Near By
|
Playground |
|
Features
|
See Remarks, No Back Lane, No Smoking Home |
|
Structure
|
Patio(s) |
Building
|
Bathroom Total
|
3 |
|
Bedrooms Total
|
4 |
|
Appliances
|
Dishwasher, Dryer, Fan, Hood Fan, Refrigerator, Stove, Washer |
|
Architectural Style
|
Bi-level |
|
Basement Development
|
Finished |
|
Basement Type
|
Full (finished) |
|
Ceiling Type
|
Vaulted |
|
Constructed Date
|
1996 |
|
Construction Style Attachment
|
Detached |
|
Fireplace Fuel
|
Gas |
|
Fireplace Present
|
Yes |
|
Fireplace Type
|
Unknown |
|
Heating Type
|
Forced Air |
|
Size Interior
|
1,591 Ft2 |
|
Type
|
House |
Parking
Land
|
Acreage
|
No |
|
Fence Type
|
Fence |
|
Land Amenities
|
Playground |
Rooms
| Level |
Type |
Length |
Width |
Dimensions |
|
Basement |
Family Room |
|
|
9.09 * 6.35 |
|
Basement |
Bedroom 4 |
|
|
3.5 * 3.84 |
|
Basement |
Mud Room |
|
|
1.79 * .1.8 |
|
Main Level |
Living Room |
|
|
4.01 * 3.17 |
|
Main Level |
Dining Room |
|
|
4.72 * 3.18 |
|
Main Level |
Kitchen |
|
|
4.62 * 3.08 |
|
Main Level |
Pantry |
|
|
1.1 * 1.12 |
|
Upper Level |
Primary Bedroom |
|
|
5.23 * 4.13 |
|
Upper Level |
Bedroom 2 |
|
|
3.39 * 3.88 |
|
Upper Level |
Bedroom 3 |
|
|
4.01 * 4.01 |


