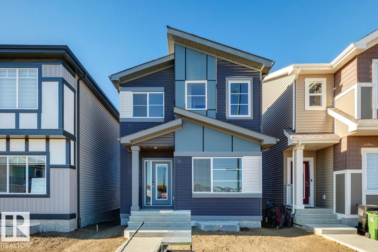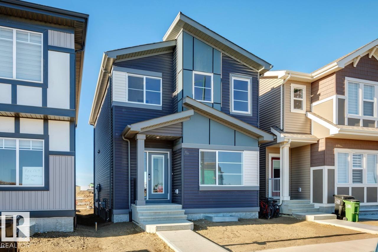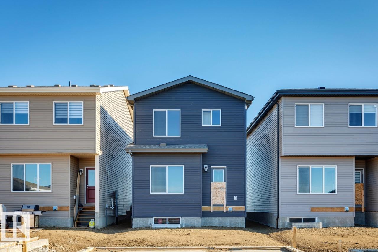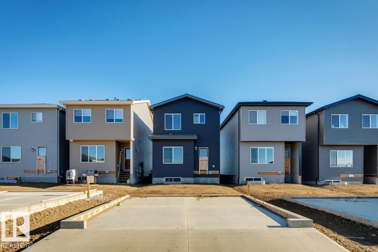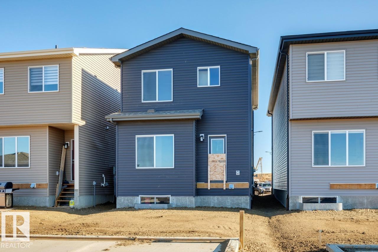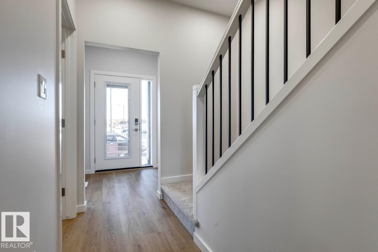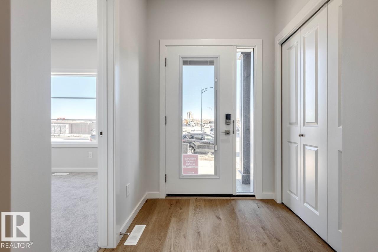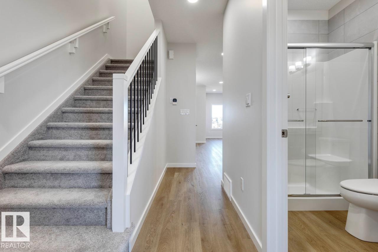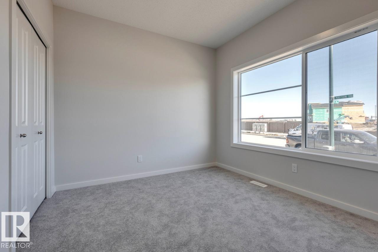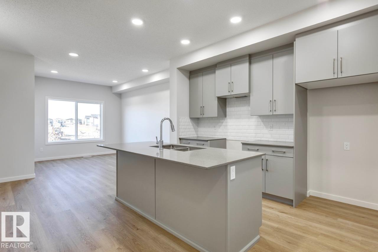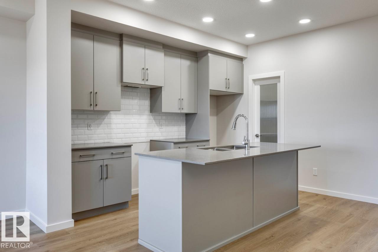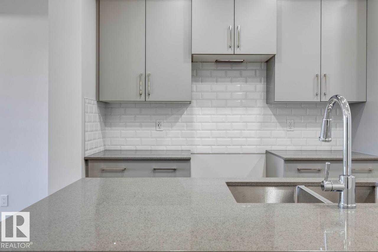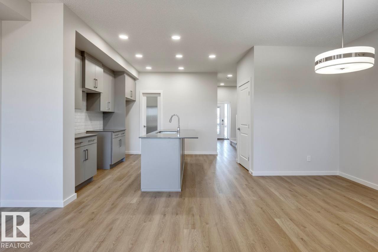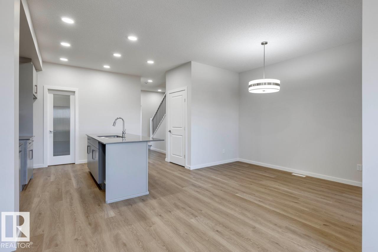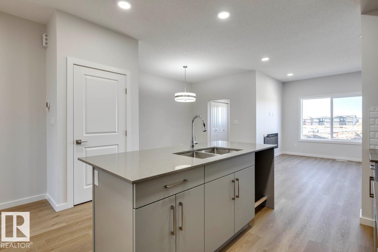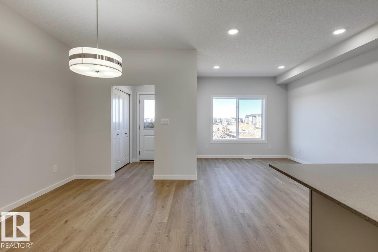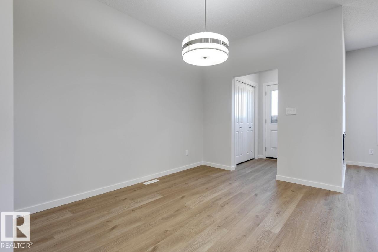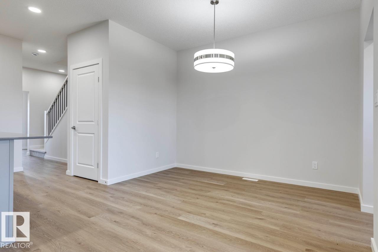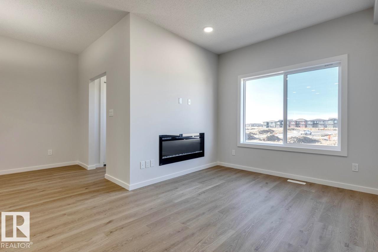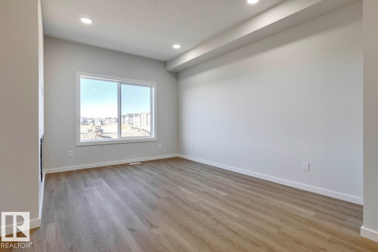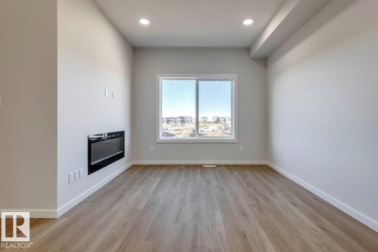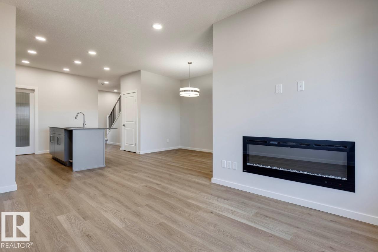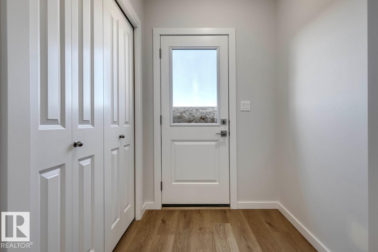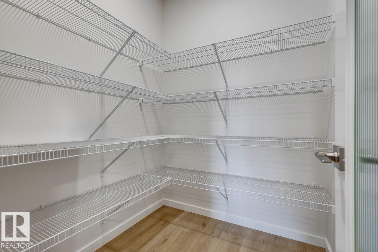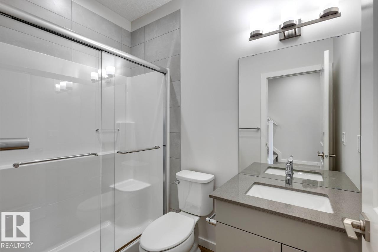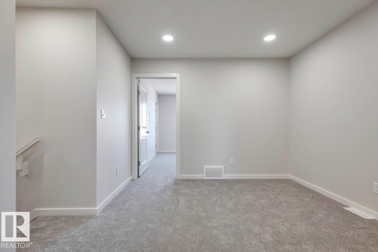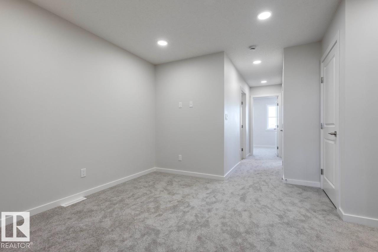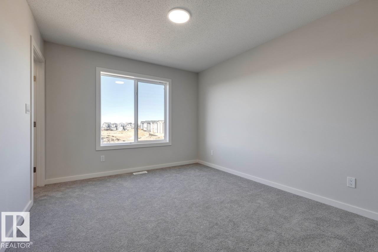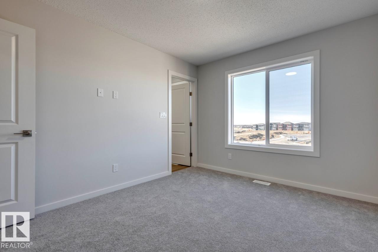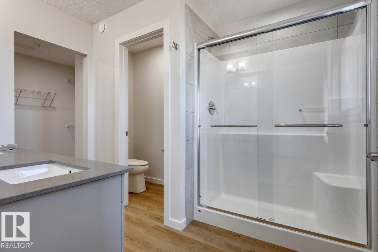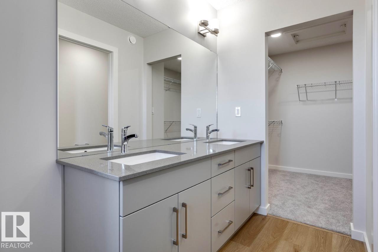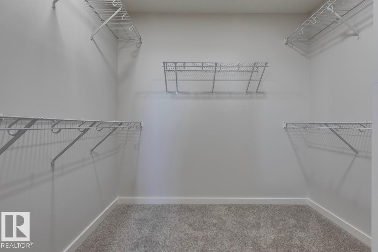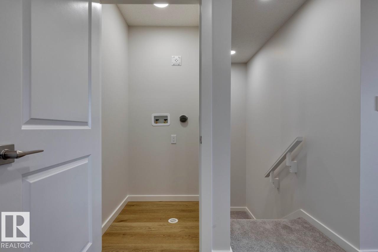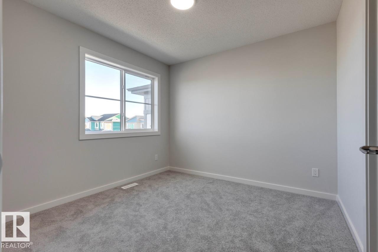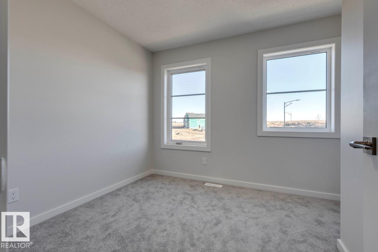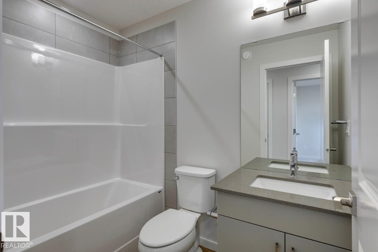4 Bedroom
3 Bathroom
1,737 ft2
Fireplace
Forced Air
$514,395
Built with a main floor bedroom and full bath, a spacious living room, dinette, and central kitchen featuring a corner pantry and 41 soft-close upper cabinets. Enjoy modern smart home features including a Smart Home Hub, Ecobee thermostat, video doorbell, and Weiser Halo Wi-Fi keyless lock. The basement includes two windows, with widths ideal for future development. The main floor spindle railing adds a stylish touch, while the great room offers a cozy 50” electric fireplace. The ensuite features a 4-piece layout with dual sinks and upgraded walk-in shower. All LED disc lights upgraded to 5000K white. Kitchen includes quartz counters, stainless steel undermount sink, and chrome pull-down faucet. Energy-efficient features include Low-E argon windows, HRV, 96.5% efficient furnace, and 80-gal hot water tank. Quartz counters extend to all baths, with LVP flooring throughout main and wet areas, and advanced carpet with 8-lb underlay. Ducts cleaned before move-in. Photos representative. (id:62055)
Property Details
|
MLS® Number
|
E4465404 |
|
Property Type
|
Single Family |
|
Neigbourhood
|
Mattson |
|
Amenities Near By
|
Public Transit, Schools, Shopping |
|
Features
|
Park/reserve, Lane, Closet Organizers, No Animal Home, No Smoking Home |
|
Parking Space Total
|
2 |
Building
|
Bathroom Total
|
3 |
|
Bedrooms Total
|
4 |
|
Basement Development
|
Unfinished |
|
Basement Type
|
Full (unfinished) |
|
Constructed Date
|
2025 |
|
Construction Style Attachment
|
Detached |
|
Fireplace Fuel
|
Electric |
|
Fireplace Present
|
Yes |
|
Fireplace Type
|
Insert |
|
Heating Type
|
Forced Air |
|
Stories Total
|
2 |
|
Size Interior
|
1,737 Ft2 |
|
Type
|
House |
Parking
Land
|
Acreage
|
No |
|
Land Amenities
|
Public Transit, Schools, Shopping |
Rooms
| Level |
Type |
Length |
Width |
Dimensions |
|
Main Level |
Dining Room |
3.14 m |
3.47 m |
3.14 m x 3.47 m |
|
Main Level |
Kitchen |
3.96 m |
3.78 m |
3.96 m x 3.78 m |
|
Main Level |
Bedroom 4 |
3.25 m |
2.97 m |
3.25 m x 2.97 m |
|
Main Level |
Great Room |
3.4 m |
3.75 m |
3.4 m x 3.75 m |
|
Upper Level |
Primary Bedroom |
3.22 m |
3.78 m |
3.22 m x 3.78 m |
|
Upper Level |
Bedroom 2 |
2.92 m |
3.04 m |
2.92 m x 3.04 m |
|
Upper Level |
Bedroom 3 |
3.25 m |
2.74 m |
3.25 m x 2.74 m |
|
Upper Level |
Bonus Room |
3.22 m |
3.25 m |
3.22 m x 3.25 m |


