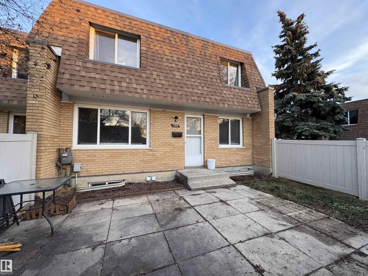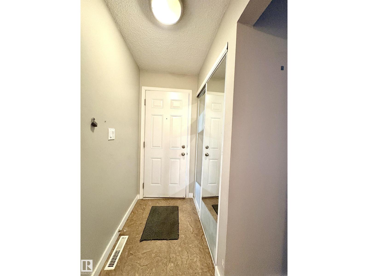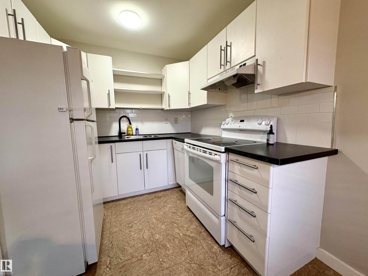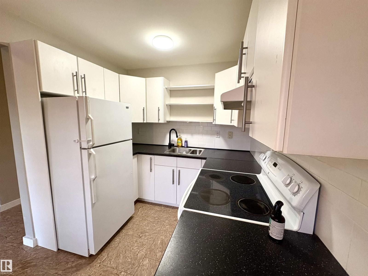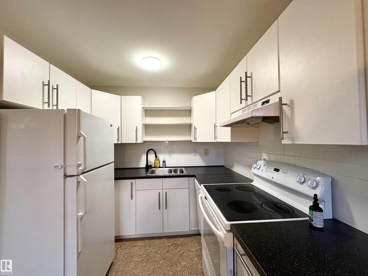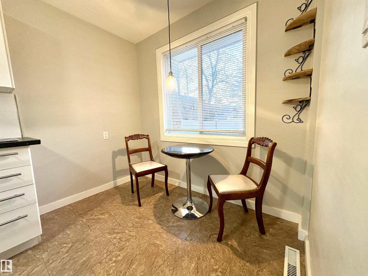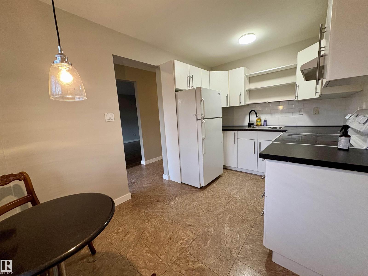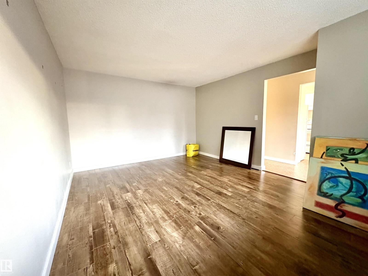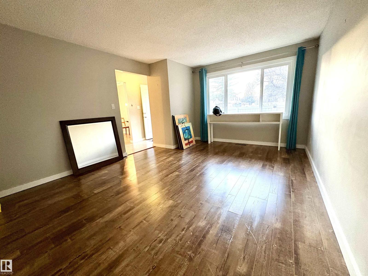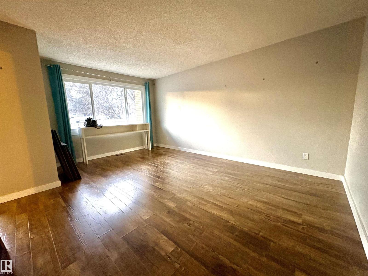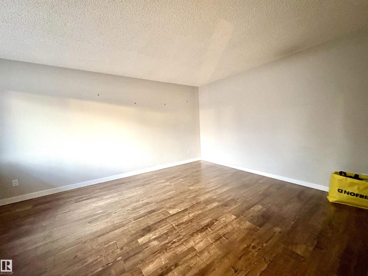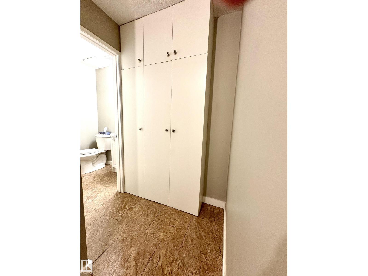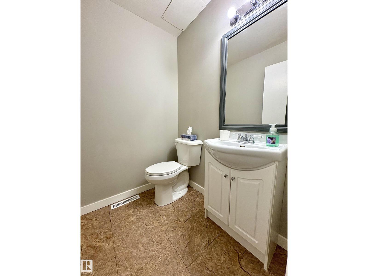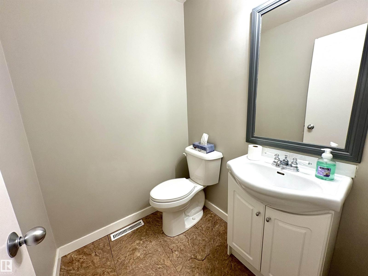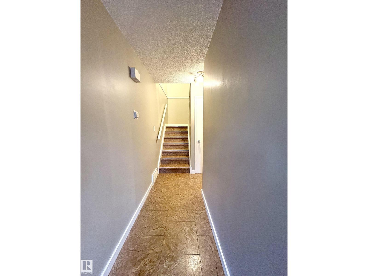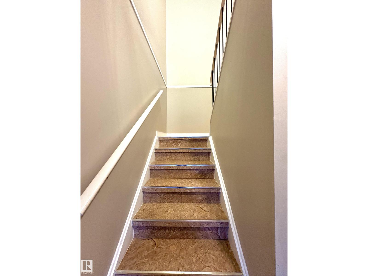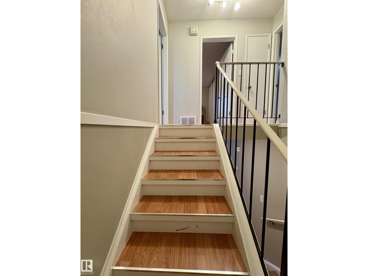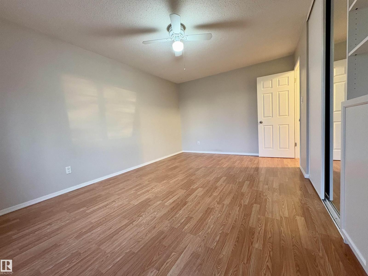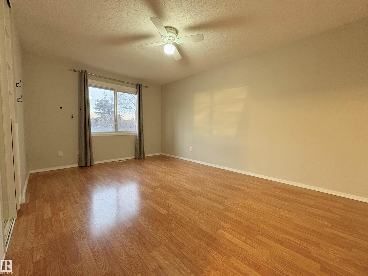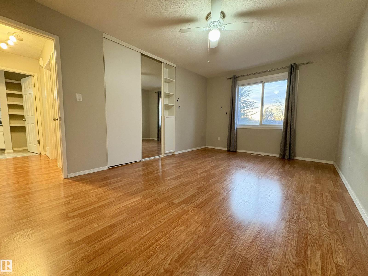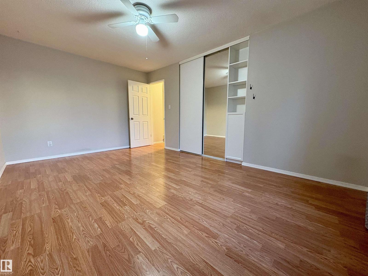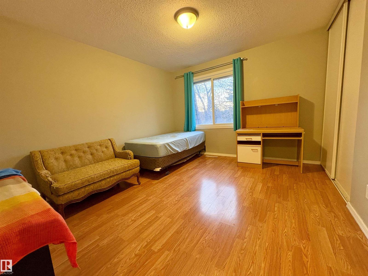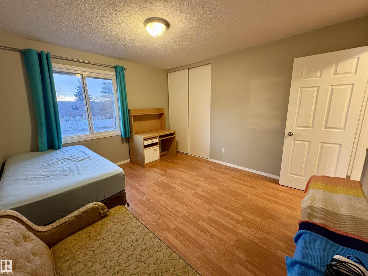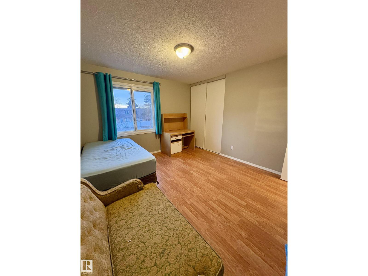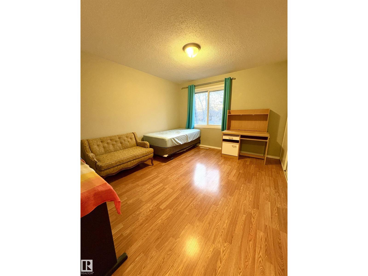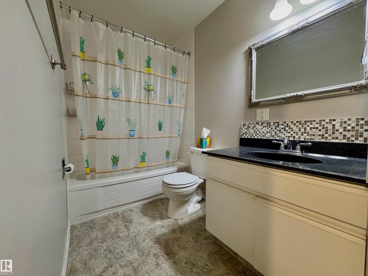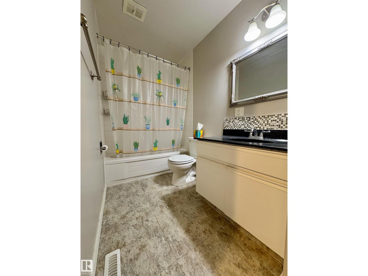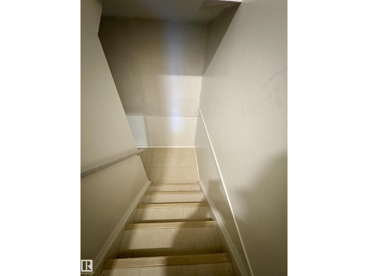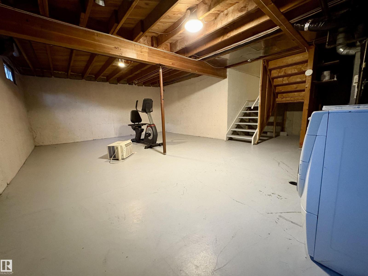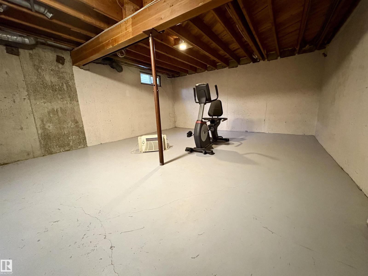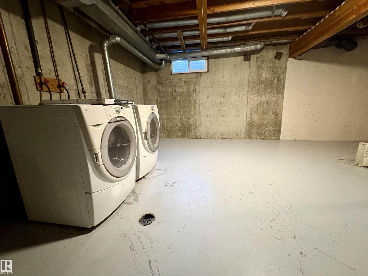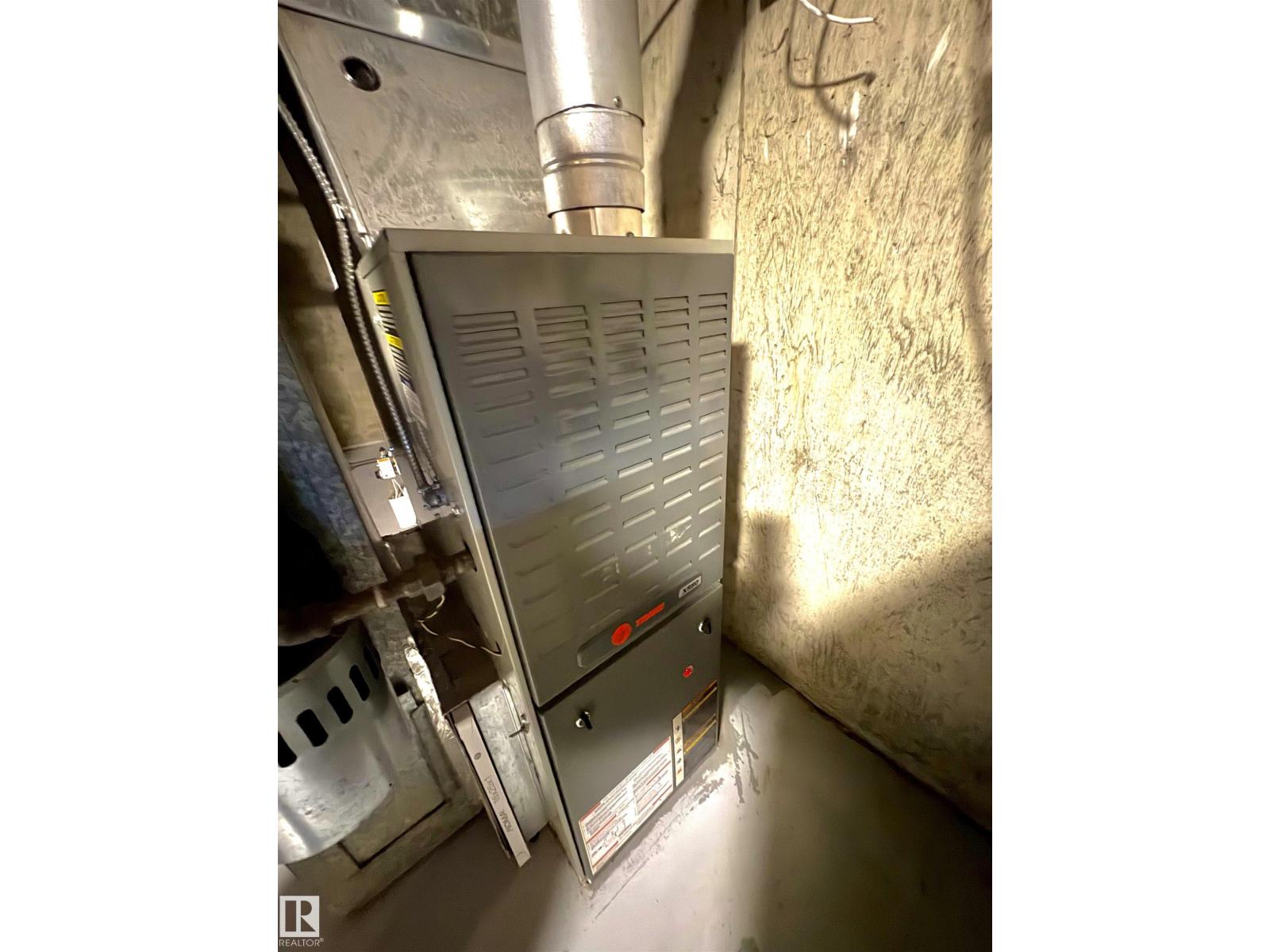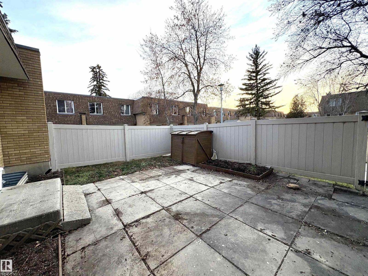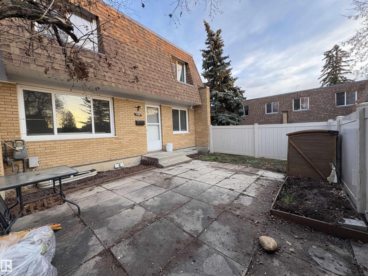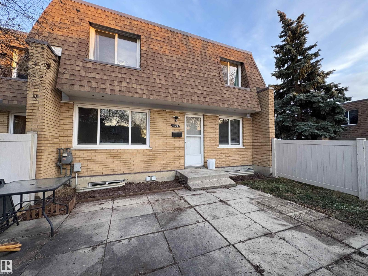170 Londonderry Square Sq Nw Edmonton, Alberta T5C 3C4
$179,900Maintenance, Exterior Maintenance, Insurance, Property Management, Other, See Remarks
$312.33 Monthly
Maintenance, Exterior Maintenance, Insurance, Property Management, Other, See Remarks
$312.33 MonthlyBeautiful updated 2 bedroom, 2 bathroom corner unit with west facing vinyl fenced yard and parking stall steps from your front door. One of the preferred locations inside the complex fronting onto common greenspace, away from main road traffic. Walking distance to Londonderry Mall, Londonderry Recreation Centre, transit and elementary, junior high and a high school. Enter into a large living room, updated kitchen with plenty of cabinets, LED lighting with adjacent dining area overlooking large fenced yard. 2-piece bathroom completes the main floor. Upper level there is a 4-piece bathroom with a linen closet. Two large sized bedrooms complete the upper level. Basement is ready for your design or use for extra storage. Washer/dryer laundry located in lower level. Immaculately clean, and move-in ready townhome, must be viewed to be appreciated. (id:62055)
Property Details
| MLS® Number | E4465376 |
| Property Type | Single Family |
| Neigbourhood | Kilkenny |
| Amenities Near By | Playground, Public Transit, Schools, Shopping |
| Community Features | Public Swimming Pool |
| Features | Corner Site, No Animal Home, No Smoking Home |
Building
| Bathroom Total | 2 |
| Bedrooms Total | 2 |
| Appliances | Dishwasher, Dryer, Hood Fan, Refrigerator, Storage Shed, Stove, Washer, Window Coverings |
| Basement Development | Unfinished |
| Basement Type | Full (unfinished) |
| Constructed Date | 1968 |
| Construction Style Attachment | Attached |
| Half Bath Total | 1 |
| Heating Type | Forced Air |
| Stories Total | 2 |
| Size Interior | 1,006 Ft2 |
| Type | Row / Townhouse |
Parking
| Stall |
Land
| Acreage | No |
| Fence Type | Fence |
| Land Amenities | Playground, Public Transit, Schools, Shopping |
| Size Irregular | 220.92 |
| Size Total | 220.92 M2 |
| Size Total Text | 220.92 M2 |
Rooms
| Level | Type | Length | Width | Dimensions |
|---|---|---|---|---|
| Lower Level | Laundry Room | Measurements not available | ||
| Main Level | Living Room | Measurements not available | ||
| Main Level | Dining Room | Measurements not available | ||
| Main Level | Kitchen | Measurements not available | ||
| Upper Level | Primary Bedroom | Measurements not available | ||
| Upper Level | Bedroom 2 | Measurements not available |
Contact Us
Contact us for more information


