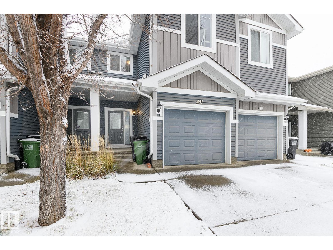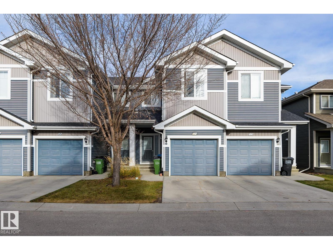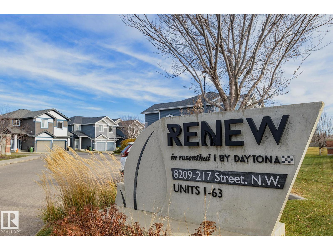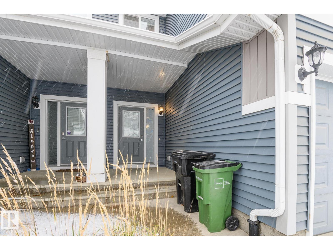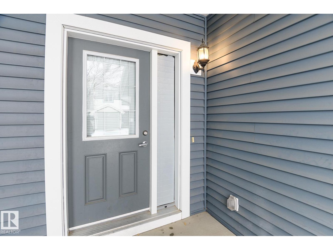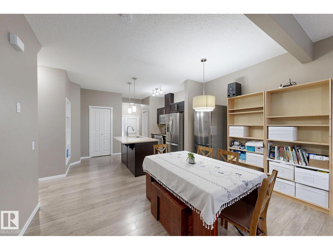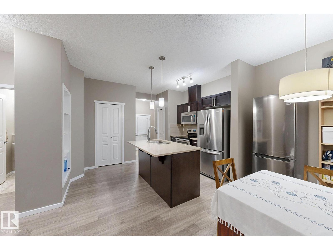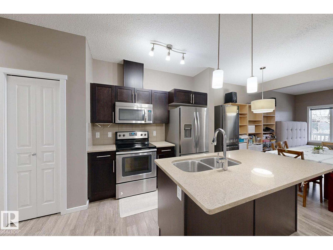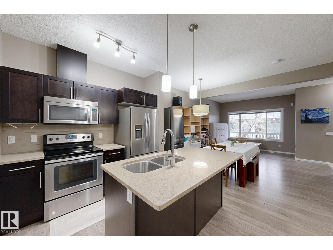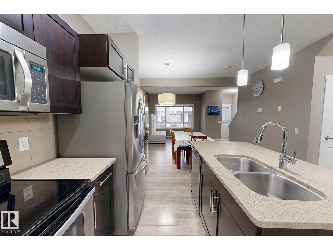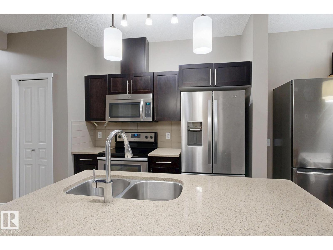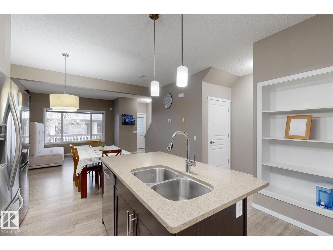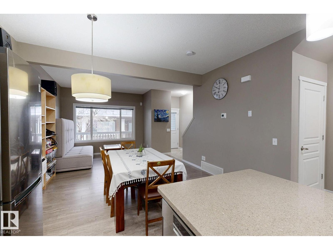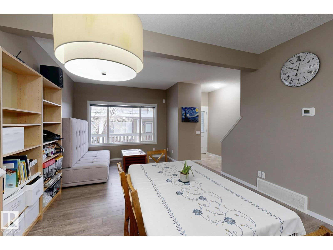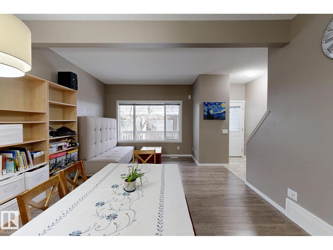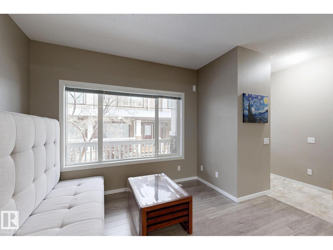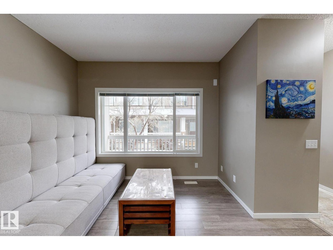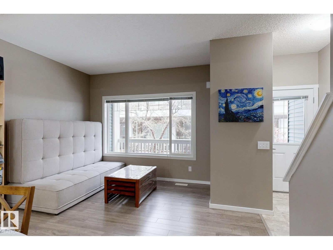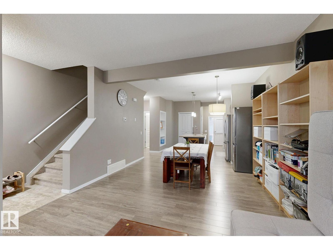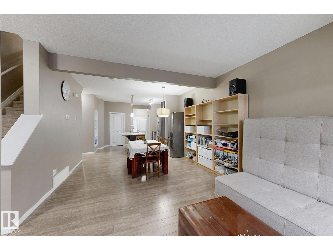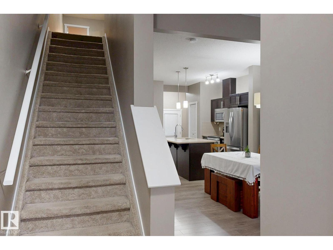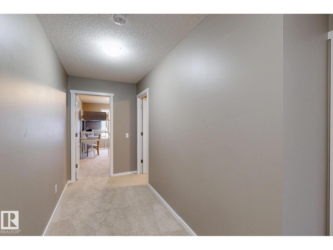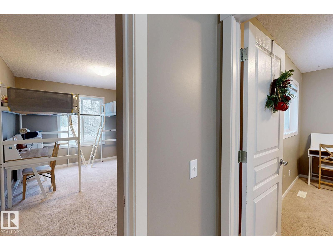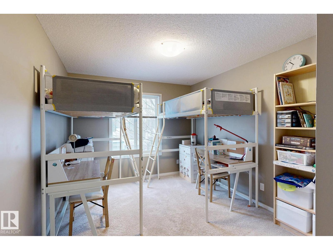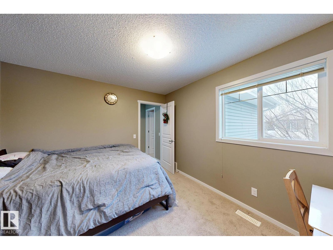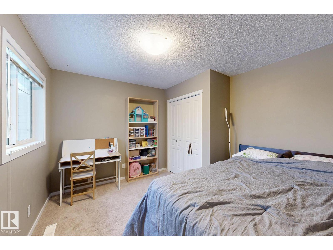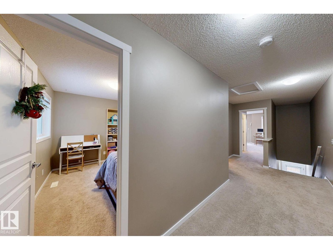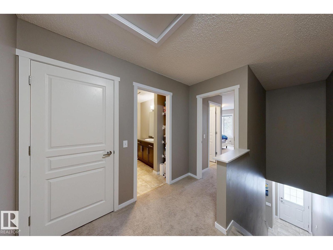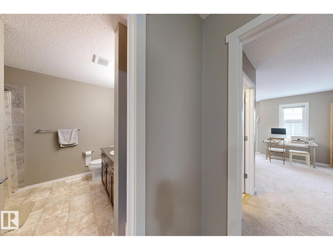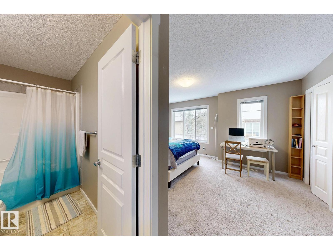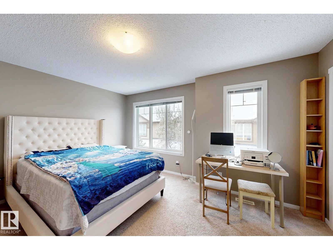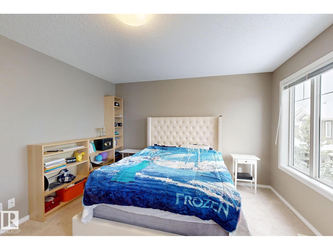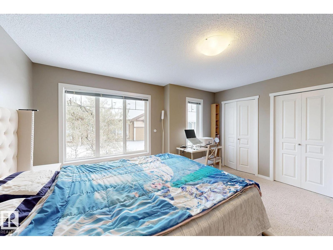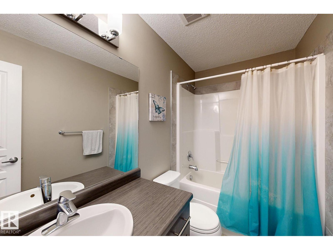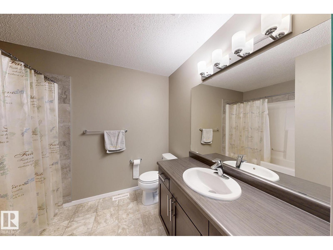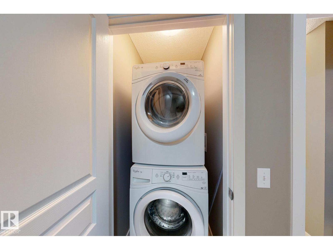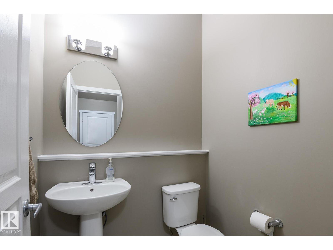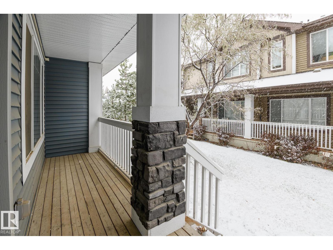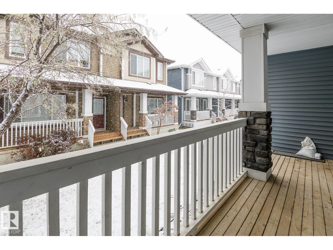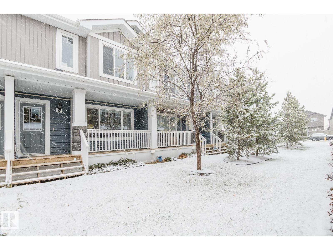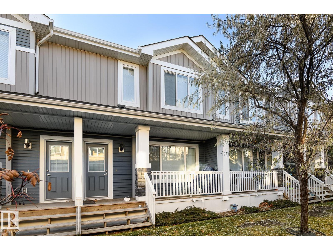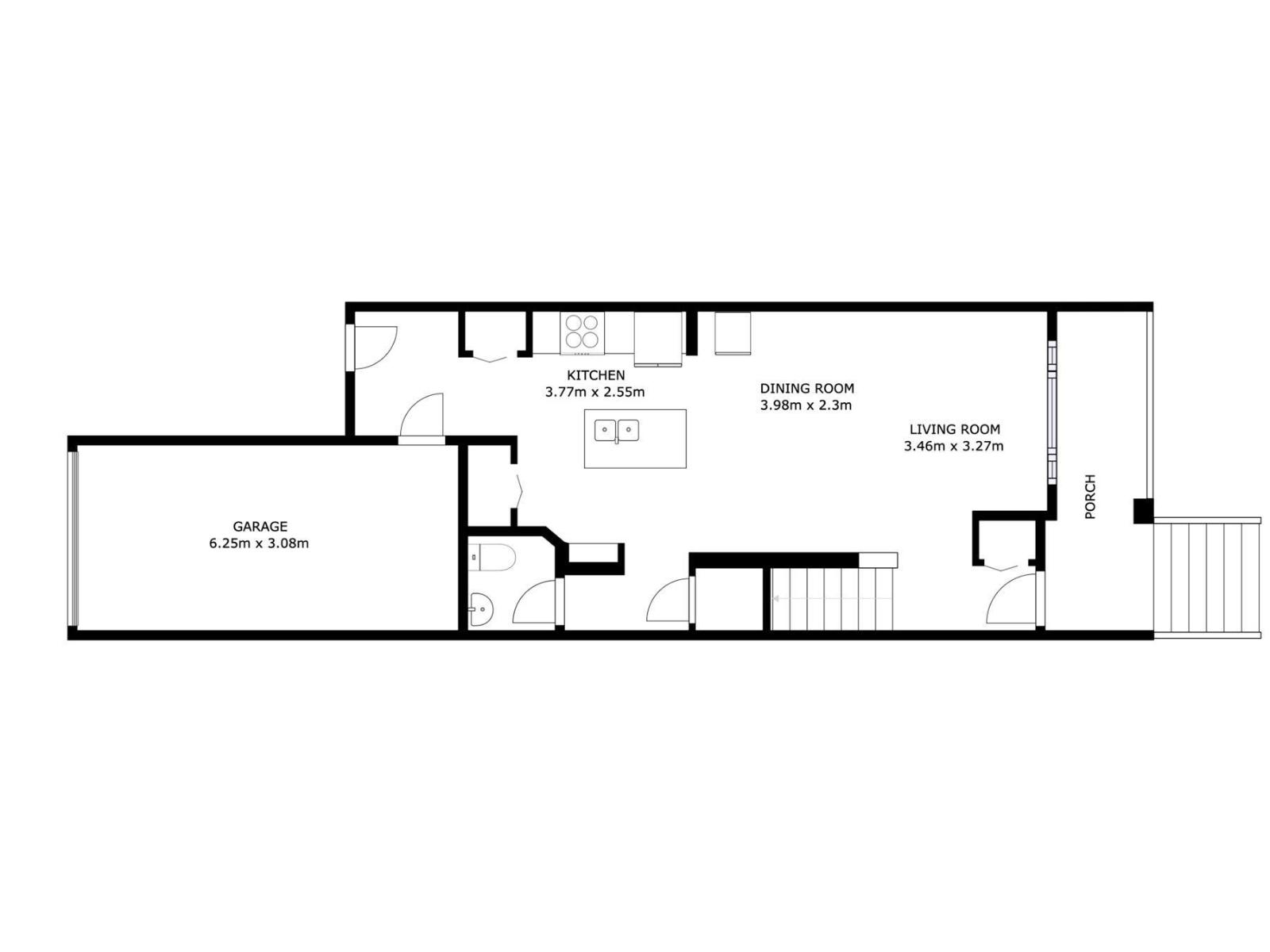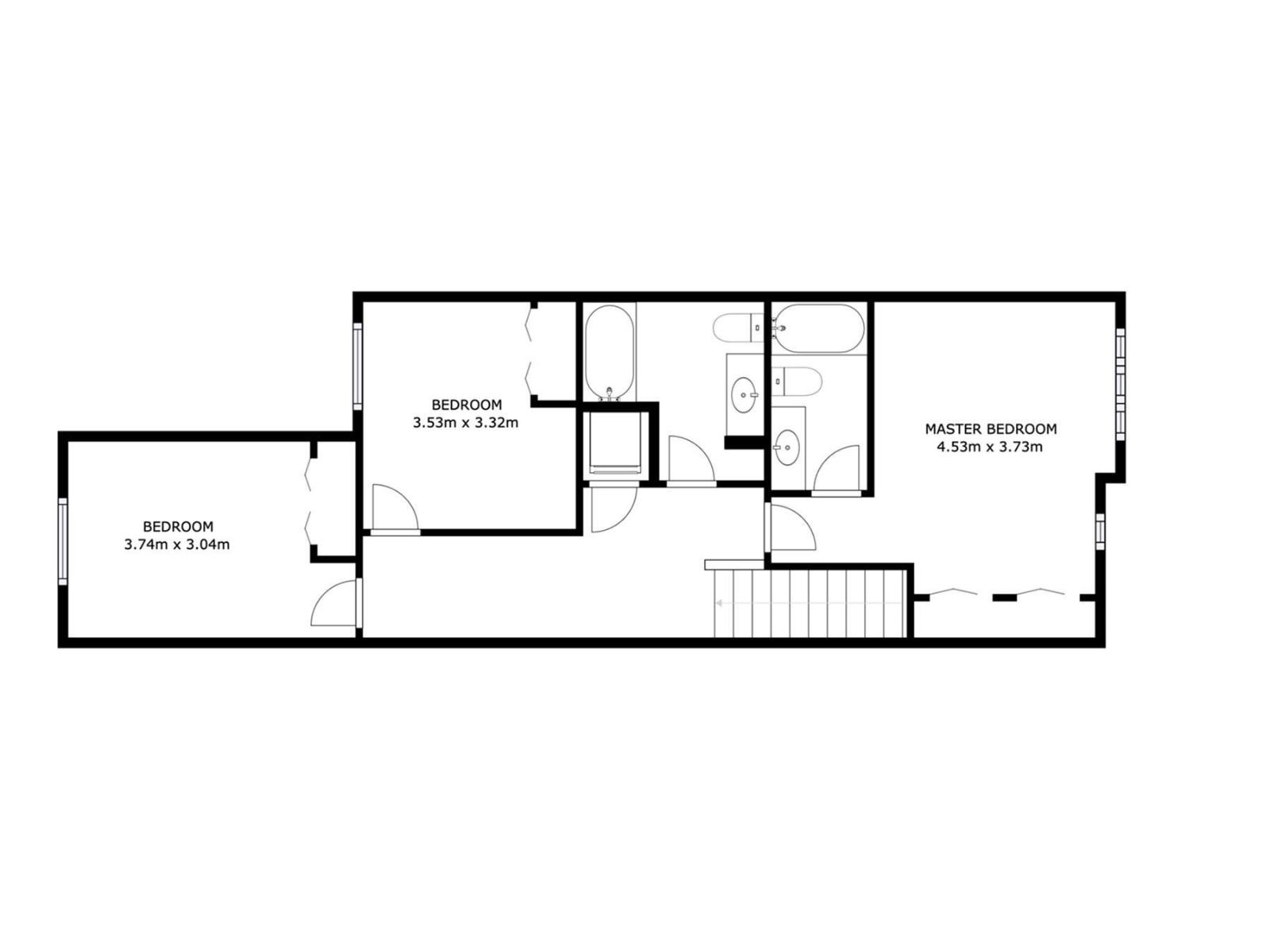#24 8209 217 St Nw Edmonton, Alberta T5T 6Z4
$335,000Maintenance, Exterior Maintenance, Insurance, Landscaping, Other, See Remarks, Property Management
$267.04 Monthly
Maintenance, Exterior Maintenance, Insurance, Landscaping, Other, See Remarks, Property Management
$267.04 MonthlyWelcome to stylish low maintenance living in this beautifully kept townhome in Rosenthal. Offering 1500 sqft above grade with a bright & functional layout featuring central island kitchen with modern espresso cabinetry, stainless steel appliances, full pantry & beautiful quartz countertops. Open living & dining areas provide plenty of space for everyday comfort & entertaining plus convenient 2pc tucked away for when friends come by. Upstairs, the primary suite includes its own private ensuite. Wide hallways make this home feel even more spacious. The two additional bedrooms are decent sized & a second full bath plus convenient top floor laundry to complete this level. The unfinished basement has rough in for future bathroom & is nice and open so it would make a great place to play games or watch movies if you want it. With a single attached garage, low condo fees & easy access to parks, schools, shopping & major routes, this is an excellent opportunity live in a vibrant West Edmonton community. (id:62055)
Property Details
| MLS® Number | E4465364 |
| Property Type | Single Family |
| Neigbourhood | Rosenthal (Edmonton) |
| Amenities Near By | Playground, Public Transit, Schools, Shopping |
| Community Features | Public Swimming Pool |
Building
| Bathroom Total | 3 |
| Bedrooms Total | 3 |
| Amenities | Vinyl Windows |
| Appliances | Dishwasher, Dryer, Garage Door Opener Remote(s), Garage Door Opener, Microwave Range Hood Combo, Refrigerator, Stove, Washer |
| Basement Development | Unfinished |
| Basement Type | Full (unfinished) |
| Constructed Date | 2015 |
| Construction Style Attachment | Attached |
| Half Bath Total | 1 |
| Heating Type | Forced Air |
| Stories Total | 2 |
| Size Interior | 1,501 Ft2 |
| Type | Row / Townhouse |
Parking
| Attached Garage |
Land
| Acreage | No |
| Fence Type | Fence |
| Land Amenities | Playground, Public Transit, Schools, Shopping |
| Size Irregular | 241.27 |
| Size Total | 241.27 M2 |
| Size Total Text | 241.27 M2 |
Rooms
| Level | Type | Length | Width | Dimensions |
|---|---|---|---|---|
| Main Level | Living Room | Measurements not available | ||
| Main Level | Dining Room | Measurements not available | ||
| Main Level | Kitchen | Measurements not available | ||
| Upper Level | Primary Bedroom | Measurements not available | ||
| Upper Level | Bedroom 2 | Measurements not available | ||
| Upper Level | Bedroom 3 | Measurements not available | ||
| Upper Level | Laundry Room | Measurements not available |
Contact Us
Contact us for more information


