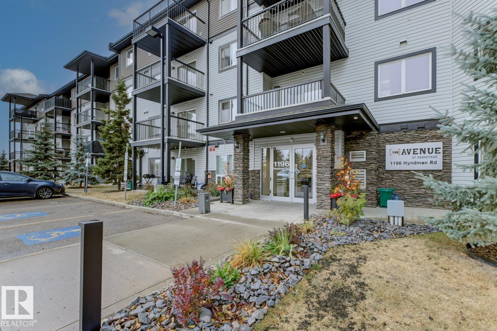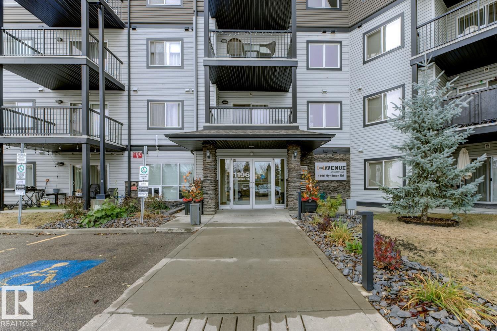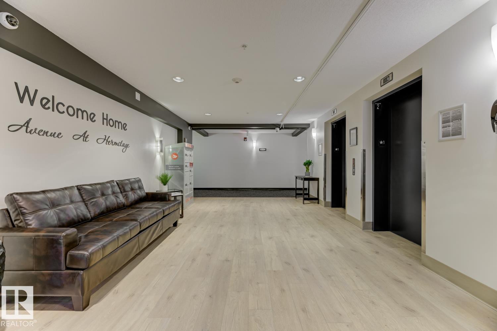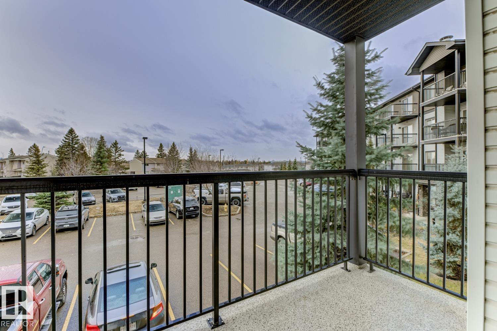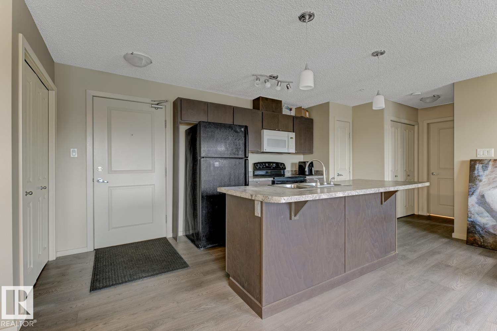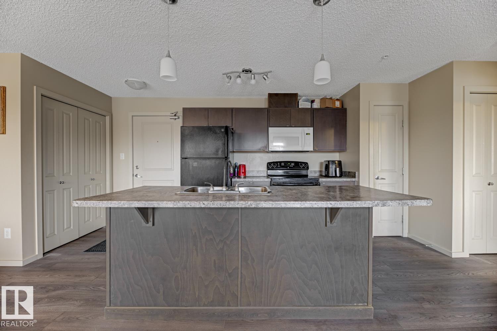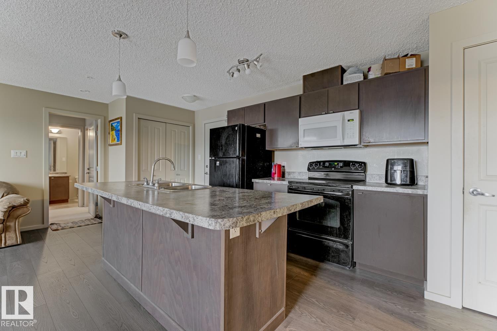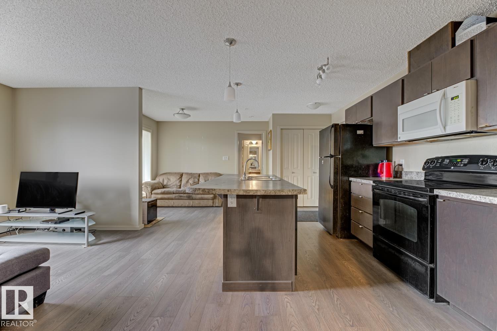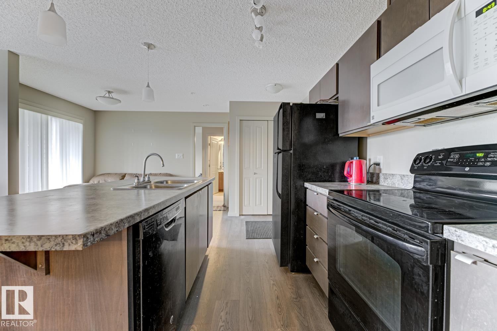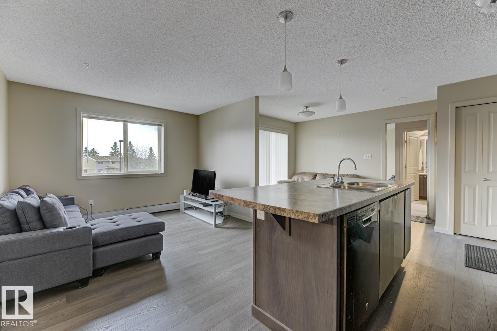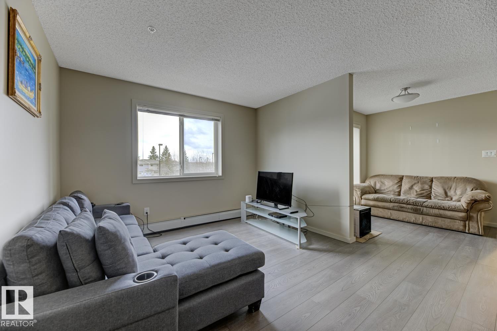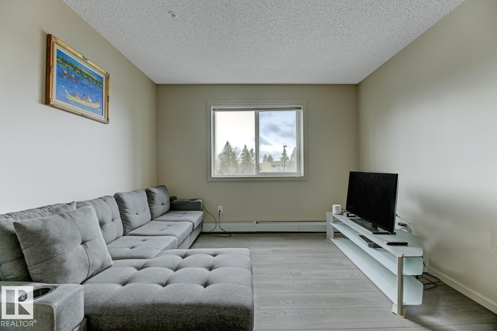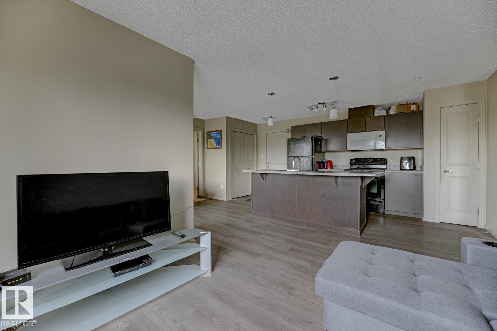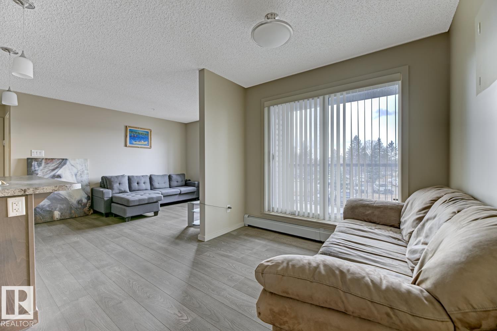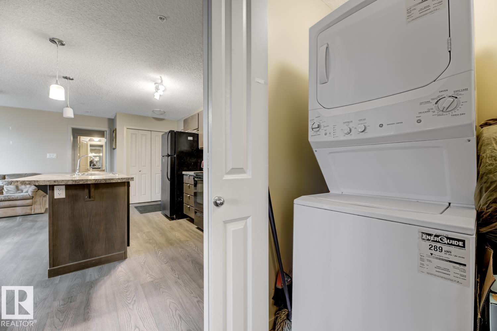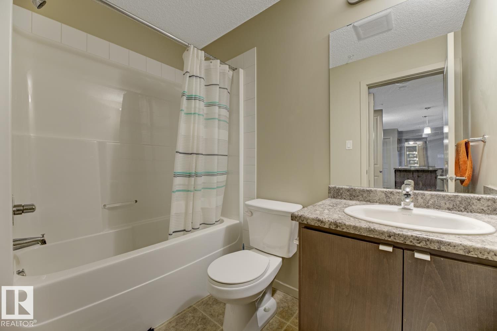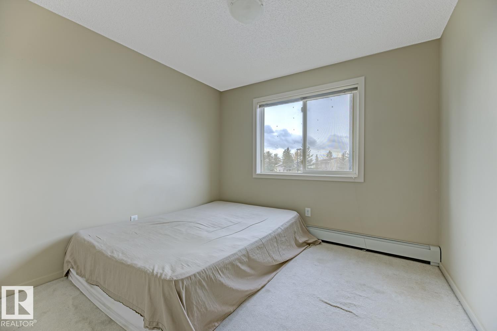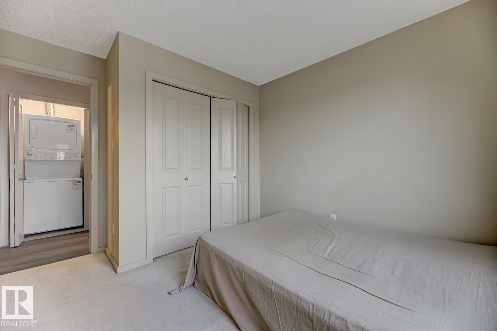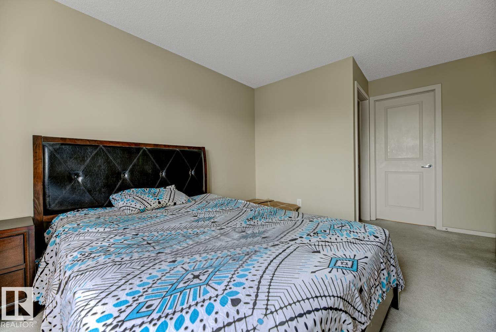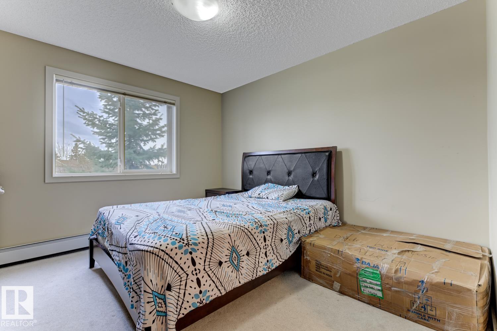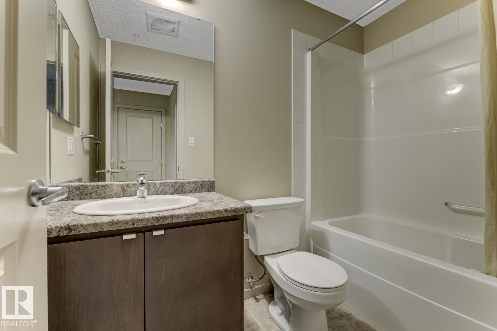1196 Hyndman Rd Nw Edmonton, Alberta T5A 0P8
$169,900Maintenance, Exterior Maintenance, Insurance, Common Area Maintenance, Landscaping, Property Management, Other, See Remarks, Water
$605.49 Monthly
Maintenance, Exterior Maintenance, Insurance, Common Area Maintenance, Landscaping, Property Management, Other, See Remarks, Water
$605.49 MonthlyThis great layout 2-bedroom, 2-bathroom condo offers the perfect blend of comfort, convenience, and location. Situated right in the heart of the sought-after Canon Ridge community, this home is ideal for first-time buyers, downsizers, or investors looking for a great property. Enjoy the functional layout featuring a kitchen with a central island for easy access and flow, a spacious living area, and a private balcony where you can unwind after a long day. The primary bedroom includes a 4-piece ensuite, while the second bedroom and full bath provide excellent space for family, guests, or a home office. You’ll love the unbeatable location — just minutes to and from schools, recreation centres, shops, medical facilities, and scenic walking trails. Easy access to Yellowhead Trail, Anthony Henday Drive, and major roadways makes commuting a breeze, whether you’re heading downtown or across the city. (id:62055)
Property Details
| MLS® Number | E4465362 |
| Property Type | Single Family |
| Neigbourhood | Canon Ridge |
| Amenities Near By | Park, Golf Course, Playground, Public Transit, Schools, Shopping, Ski Hill |
| Community Features | Public Swimming Pool |
| Features | Hillside, No Back Lane, No Animal Home |
Building
| Bathroom Total | 2 |
| Bedrooms Total | 2 |
| Appliances | Dishwasher, Microwave Range Hood Combo, Refrigerator, Washer/dryer Stack-up, Stove, Window Coverings |
| Basement Type | None |
| Constructed Date | 2013 |
| Fire Protection | Smoke Detectors, Sprinkler System-fire |
| Heating Type | Baseboard Heaters |
| Size Interior | 785 Ft2 |
| Type | Apartment |
Parking
| Heated Garage | |
| Underground |
Land
| Acreage | No |
| Land Amenities | Park, Golf Course, Playground, Public Transit, Schools, Shopping, Ski Hill |
Rooms
| Level | Type | Length | Width | Dimensions |
|---|---|---|---|---|
| Main Level | Living Room | 3.27 m | 3.65 m | 3.27 m x 3.65 m |
| Main Level | Dining Room | 2.7 m | 3.38 m | 2.7 m x 3.38 m |
| Main Level | Kitchen | 3.26 m | 2.45 m | 3.26 m x 2.45 m |
| Main Level | Primary Bedroom | 3.36 m | 4.59 m | 3.36 m x 4.59 m |
| Main Level | Bedroom 2 | 3.03 m | 3.52 m | 3.03 m x 3.52 m |
Contact Us
Contact us for more information


