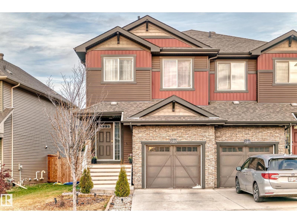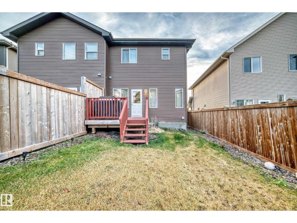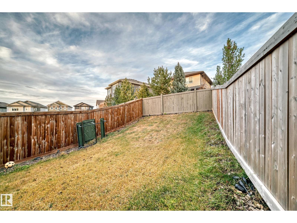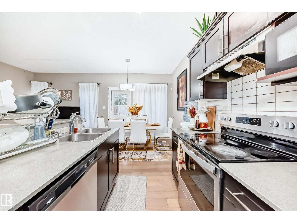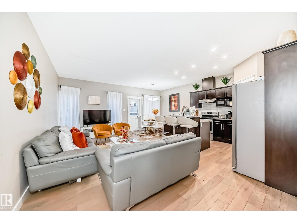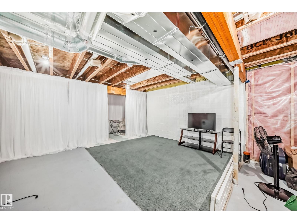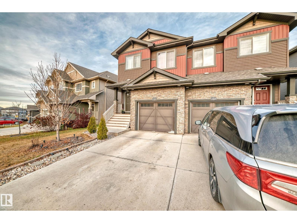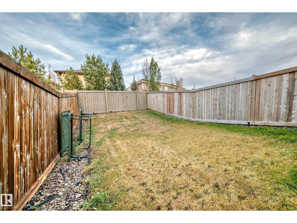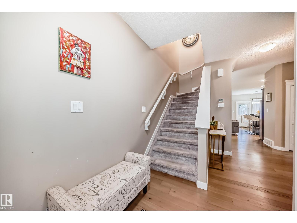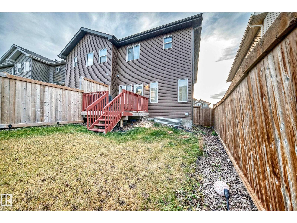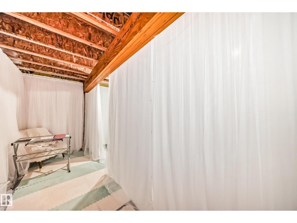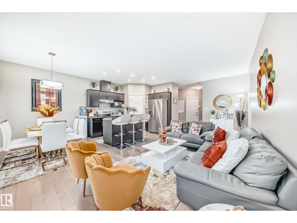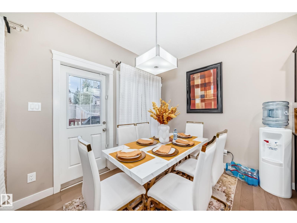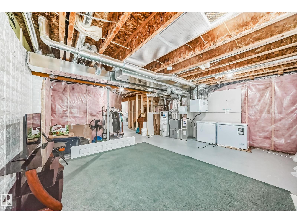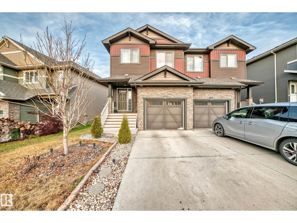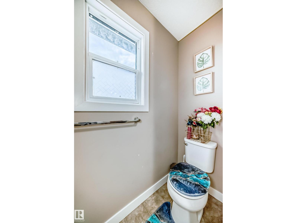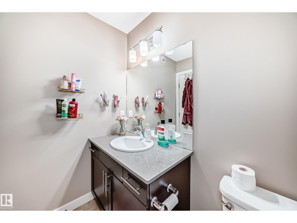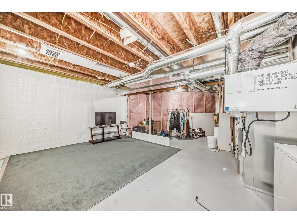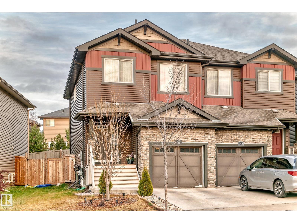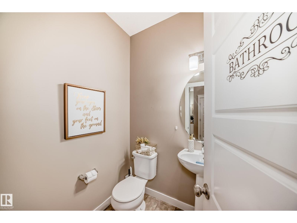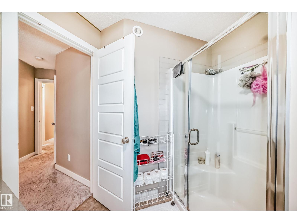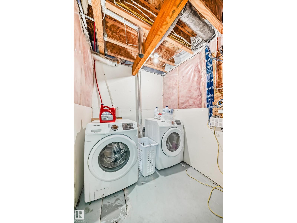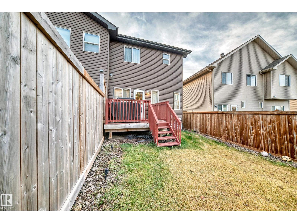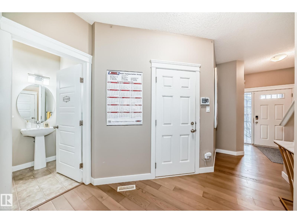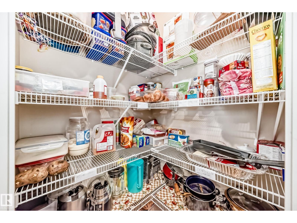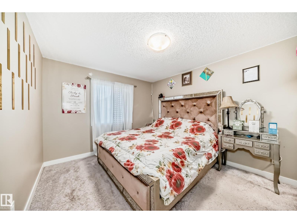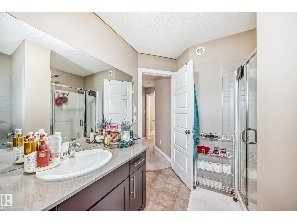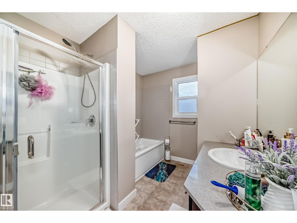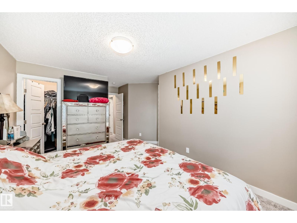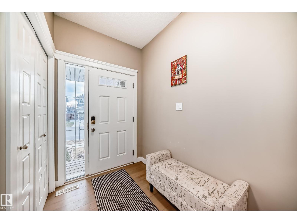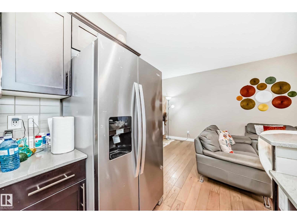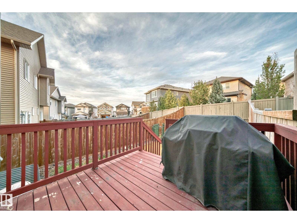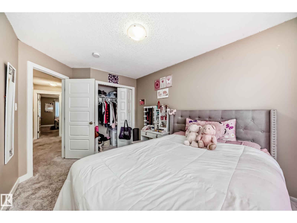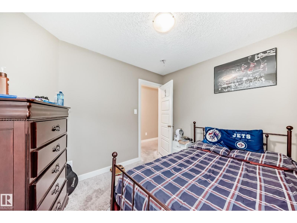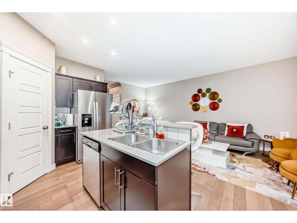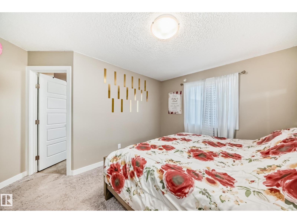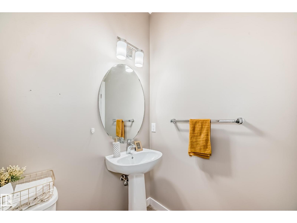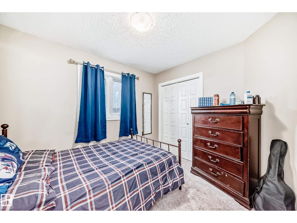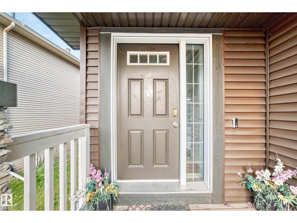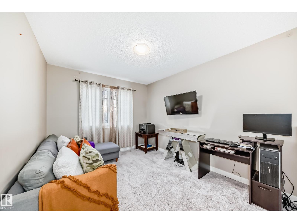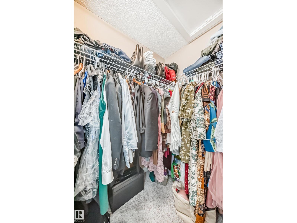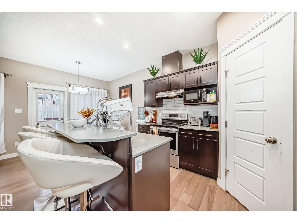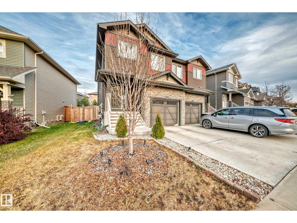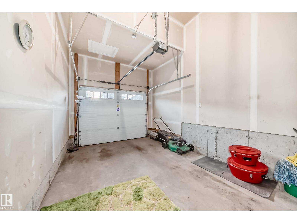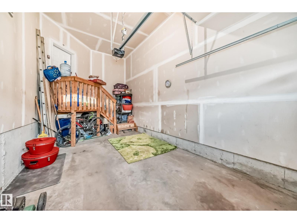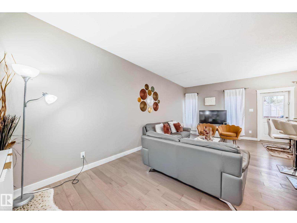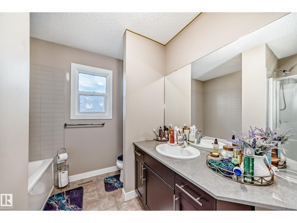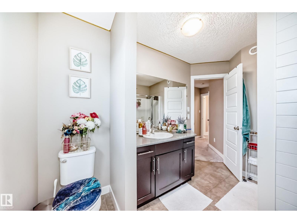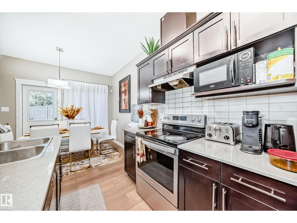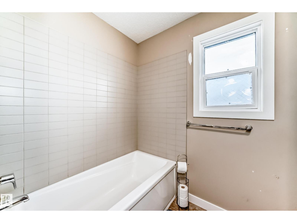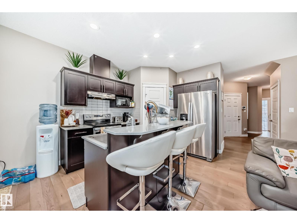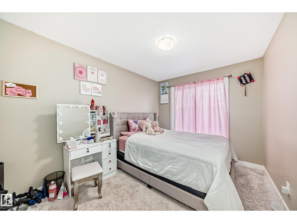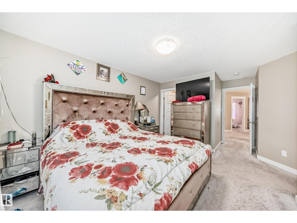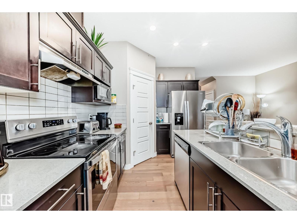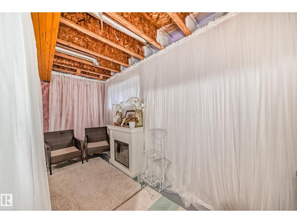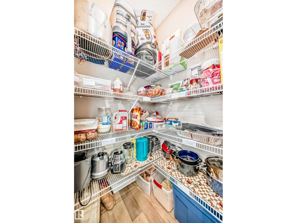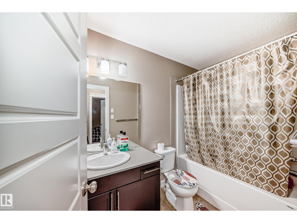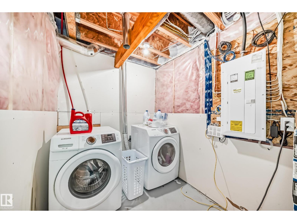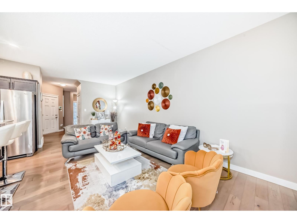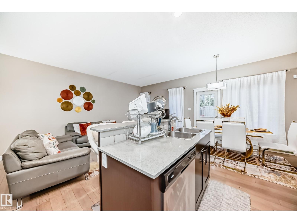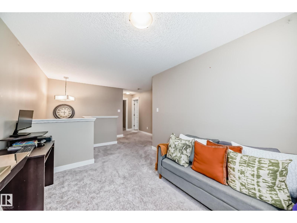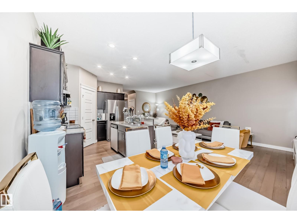1 Bedroom
3 Bathroom
1,544 ft2
Forced Air
$439,900
Welcome to Hawks Ridge! This stunning 3-bedroom half duplex offers the perfect blend of style, comfort, & modern living. Step inside to an open main floor featuring beautiful laminate flooring, and a spacious living & dining area ideal for entertaining. The modern kitchen boasts stainless steel appliances, quartz countertops, and sleek cabinetry. Upstairs, you’ll find three generous bedrooms, including a primary suite with a private ensuite. The upper floor also features a cozy bonus area. The unfinished basement offers great potential for future development, complete with a 3-piece bathroom rough-in. Additional highlights include a tankless water heater for energy efficiency. Located in the desirable Hawks Ridge community, this home is surrounded by nature trails, parks, and easy access to amenities—perfect for families or first-time buyers alike. Don’t miss your chance to call this beautiful home yours! (id:62055)
Property Details
|
MLS® Number
|
E4465351 |
|
Property Type
|
Single Family |
|
Neigbourhood
|
Hawks Ridge |
|
Amenities Near By
|
Public Transit |
|
Features
|
See Remarks, No Animal Home, No Smoking Home |
|
Parking Space Total
|
2 |
|
Structure
|
Deck |
Building
|
Bathroom Total
|
3 |
|
Bedrooms Total
|
1 |
|
Appliances
|
Dishwasher, Dryer, Garage Door Opener Remote(s), Garage Door Opener, Microwave Range Hood Combo, Refrigerator, Stove, Washer |
|
Basement Development
|
Partially Finished |
|
Basement Type
|
Full (partially Finished) |
|
Constructed Date
|
2017 |
|
Construction Style Attachment
|
Semi-detached |
|
Half Bath Total
|
1 |
|
Heating Type
|
Forced Air |
|
Stories Total
|
2 |
|
Size Interior
|
1,544 Ft2 |
|
Type
|
Duplex |
Parking
Land
|
Acreage
|
No |
|
Fence Type
|
Fence |
|
Land Amenities
|
Public Transit |
|
Size Irregular
|
277.21 |
|
Size Total
|
277.21 M2 |
|
Size Total Text
|
277.21 M2 |
Rooms
| Level |
Type |
Length |
Width |
Dimensions |
|
Main Level |
Living Room |
|
|
6.77 × 3.09 |
|
Main Level |
Dining Room |
|
|
2.64 × 2.52 |
|
Main Level |
Kitchen |
|
|
Measurements not available |
|
Main Level |
Family Room |
|
|
Measurements not available |
|
Upper Level |
Primary Bedroom |
|
|
5.32 × 3.23 |
|
Upper Level |
Bonus Room |
|
|
4.89 × 2.94 |


