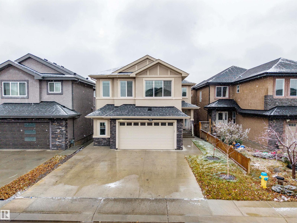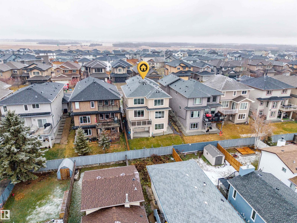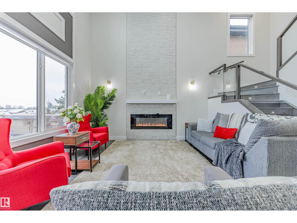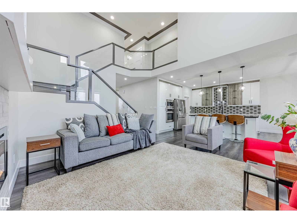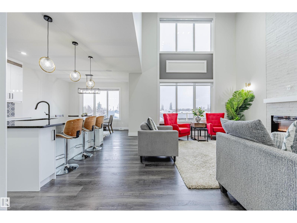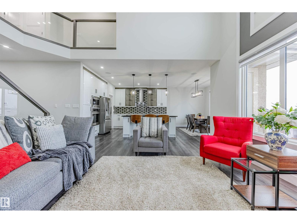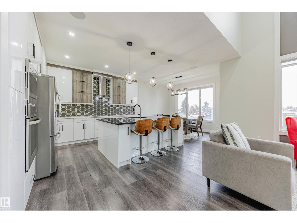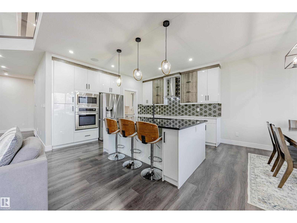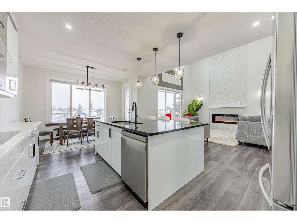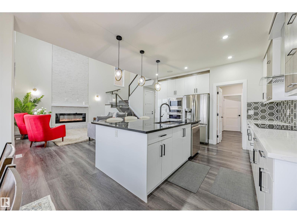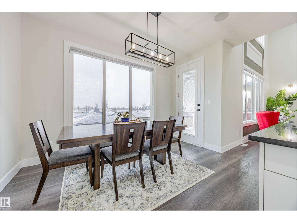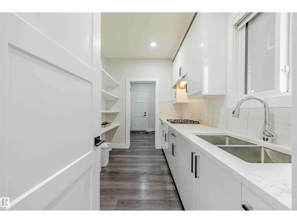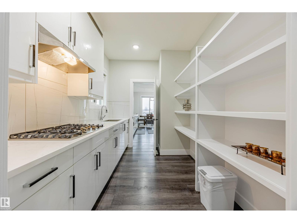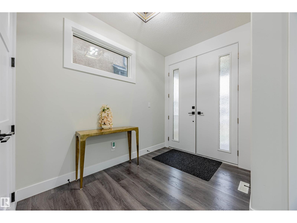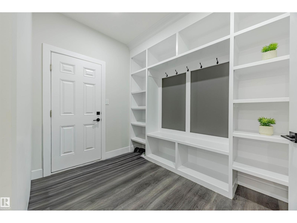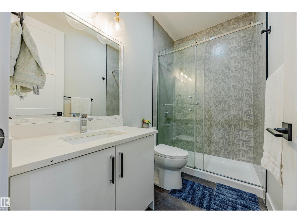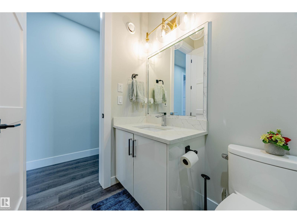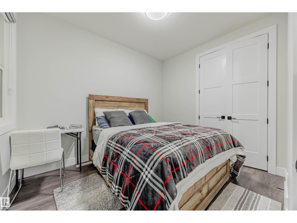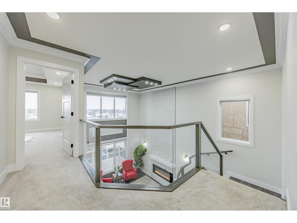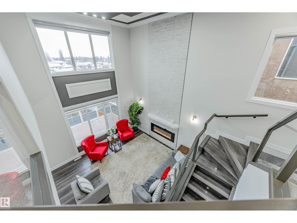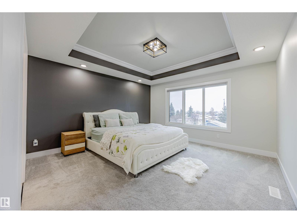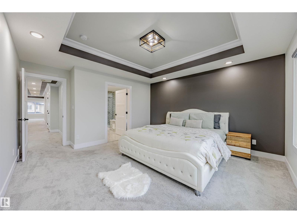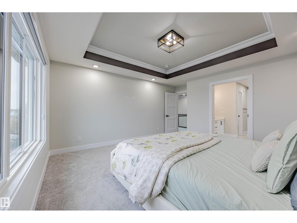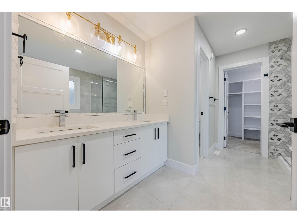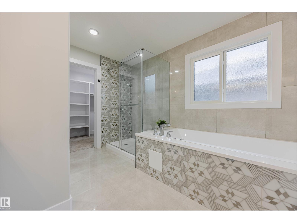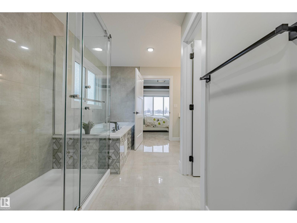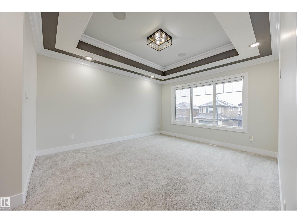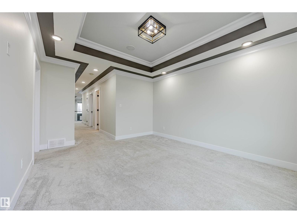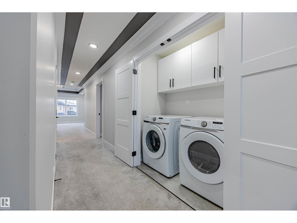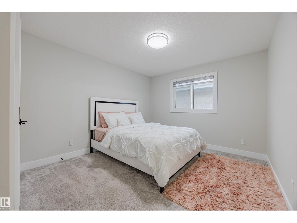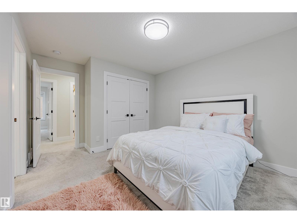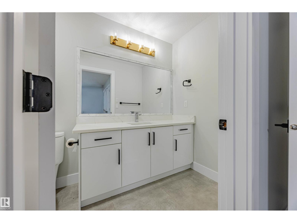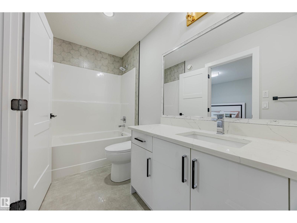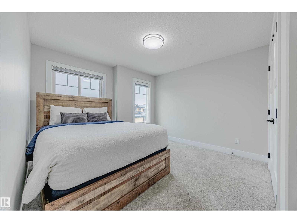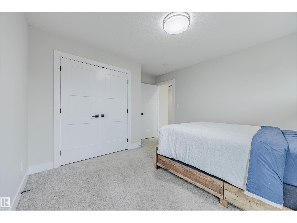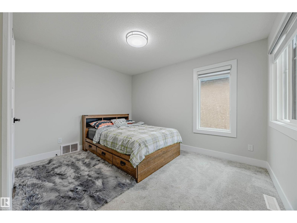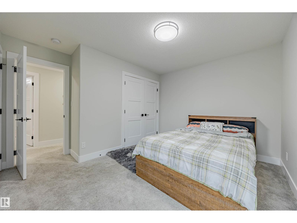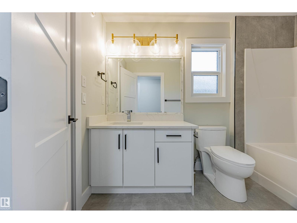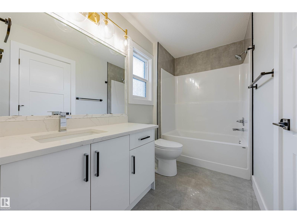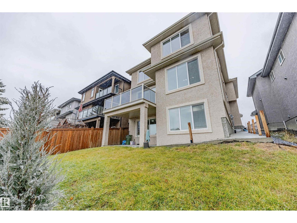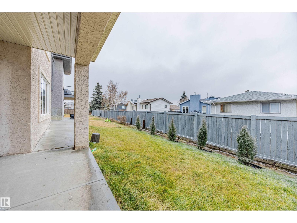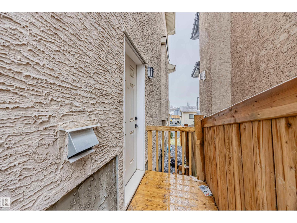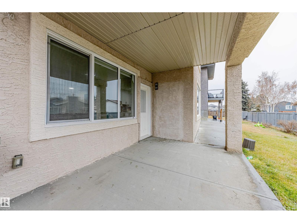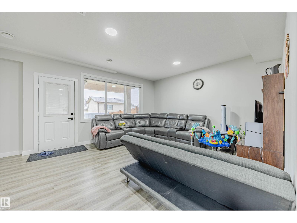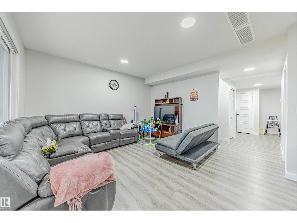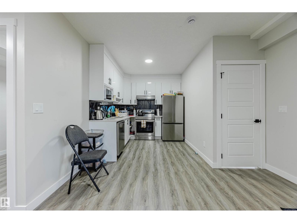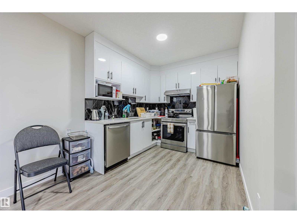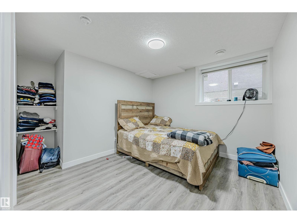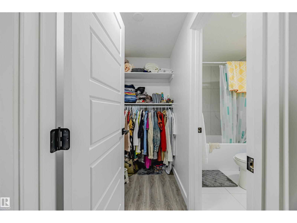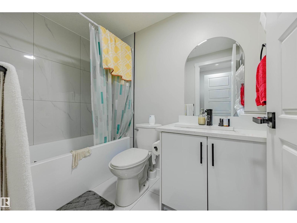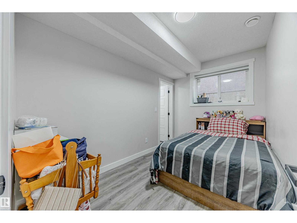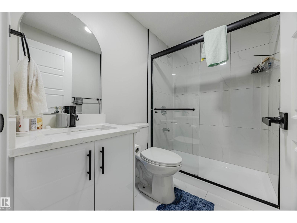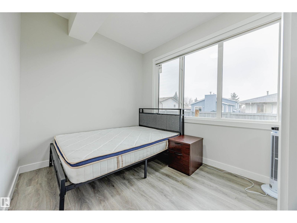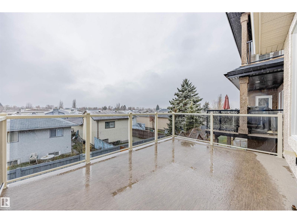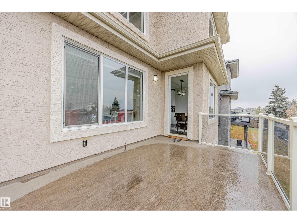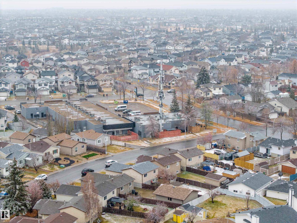8 Bedroom
6 Bathroom
2,691 ft2
Fireplace
Forced Air
$899,900
This breathtaking home truly feels like a showhome. Designed w/ elegance & functionality, offering 5 bdrms & 4 bths 2690sqft main home plus LEGAL 1109sqft 3bdrms, 2bth walk out basement suite! Stunning open-to-below living room featuring floor-to-ceiling tiled electric fireplace that makes striking focal point. The chef’s kitchen is a dream w/ massive island, SS appliances to-the-ceiling cabinetry & plenty of storage. A spice kitchen w/ gas range adds the perfect touch for those who love to cook. The main floor bdrm & full 3pc bth make this home ideal for guests or multi-generational living. Upstairs, the primary suite impresses w/ coffered ceilings, spacious walk-in closet & luxurious 5pc ensuite. Plus second bdrm w/ its own 4pc ensuite, additional bedroom & bathroom & lg bonus room for family movie nights or a play area. The 3bed/2bth spacious walkout basement suite is an incredible bonus, complete w/ 9ft ceilings, lg windows for natural light & primary bedroom w/ walk-in closet & 4-piece ensuite. (id:62055)
Property Details
|
MLS® Number
|
E4465348 |
|
Property Type
|
Single Family |
|
Neigbourhood
|
Klarvatten |
|
Amenities Near By
|
Public Transit, Schools, Shopping |
|
Features
|
Sloping, See Remarks, No Back Lane, No Animal Home, No Smoking Home |
|
Parking Space Total
|
4 |
|
Structure
|
Deck |
Building
|
Bathroom Total
|
6 |
|
Bedrooms Total
|
8 |
|
Appliances
|
Dishwasher, Dryer, Furniture, Garage Door Opener Remote(s), Garage Door Opener, Hood Fan, Oven - Built-in, Microwave, Stove, Washer, Window Coverings, Refrigerator |
|
Basement Development
|
Finished |
|
Basement Features
|
Walk Out, Suite |
|
Basement Type
|
Full (finished) |
|
Constructed Date
|
2021 |
|
Construction Style Attachment
|
Detached |
|
Fireplace Fuel
|
Electric |
|
Fireplace Present
|
Yes |
|
Fireplace Type
|
Unknown |
|
Heating Type
|
Forced Air |
|
Stories Total
|
2 |
|
Size Interior
|
2,691 Ft2 |
|
Type
|
House |
Parking
Land
|
Acreage
|
No |
|
Land Amenities
|
Public Transit, Schools, Shopping |
|
Size Irregular
|
414.7 |
|
Size Total
|
414.7 M2 |
|
Size Total Text
|
414.7 M2 |
Rooms
| Level |
Type |
Length |
Width |
Dimensions |
|
Basement |
Second Kitchen |
9 m |
|
9 m x Measurements not available |
|
Basement |
Bedroom 6 |
|
|
12' x 7'7" |
|
Basement |
Additional Bedroom |
|
|
9'6" x 8'1 |
|
Basement |
Bedroom |
|
|
11'1" x 13'7 |
|
Main Level |
Living Room |
|
|
14'5 x 14'2 |
|
Main Level |
Dining Room |
|
|
13'6" x 9' |
|
Main Level |
Kitchen |
|
|
13'6" x 13'7 |
|
Main Level |
Bedroom 5 |
|
|
10'11" x 8'11 |
|
Upper Level |
Bedroom 2 |
|
|
14' x 10'11 |
|
Upper Level |
Bedroom 4 |
|
|
12'3" x 12'3 |
|
Upper Level |
Bonus Room |
|
|
11'11 x 14'11 |


