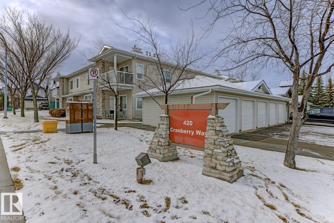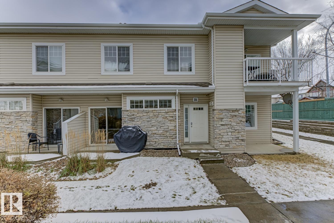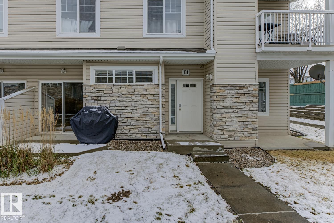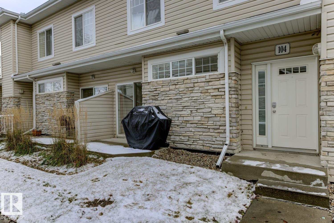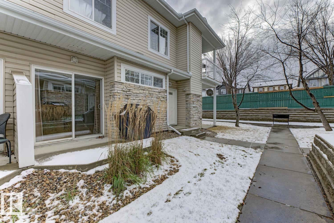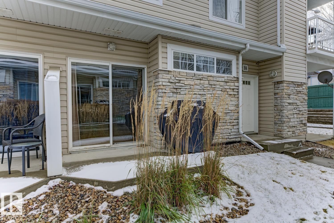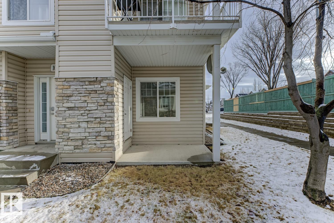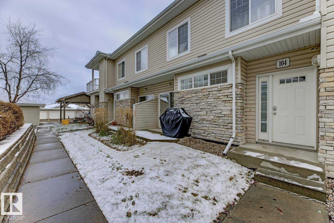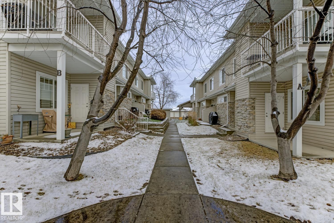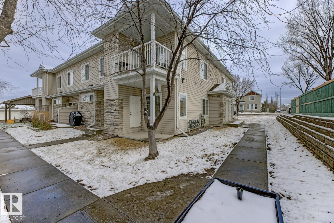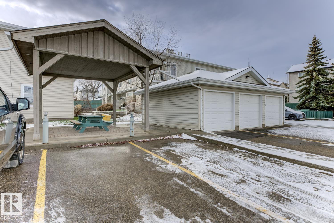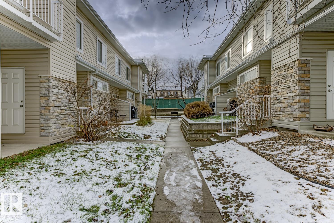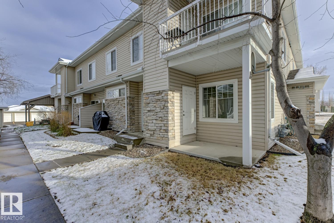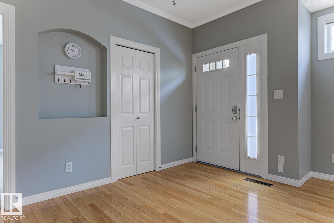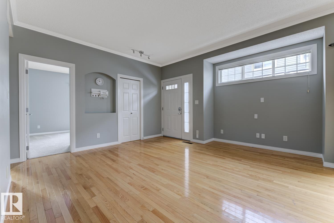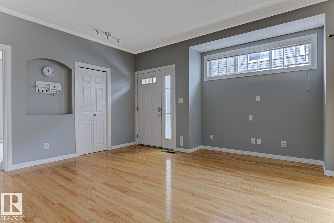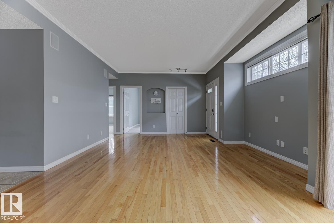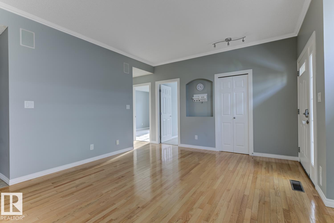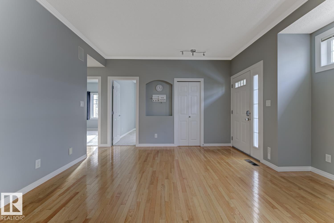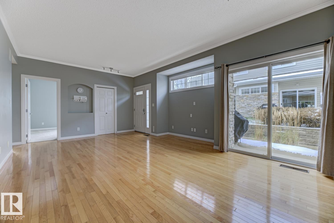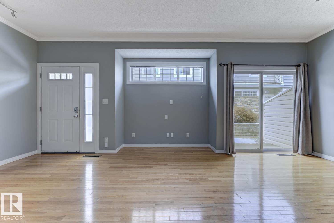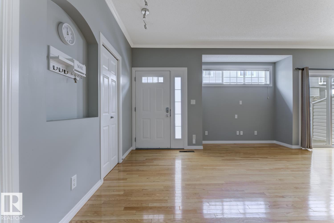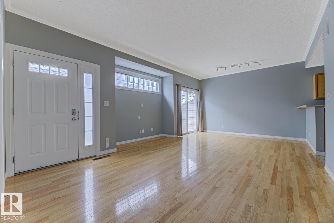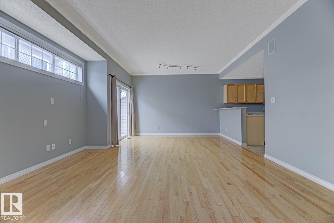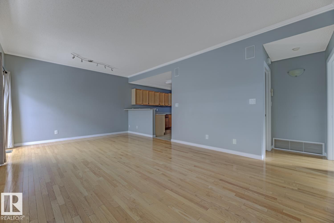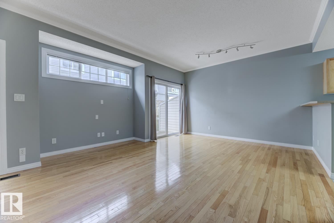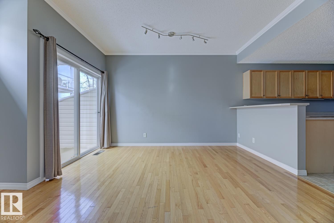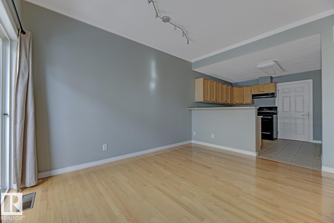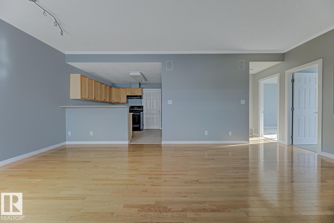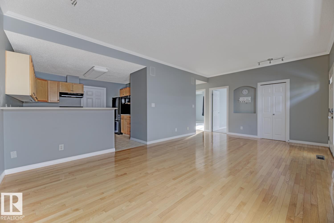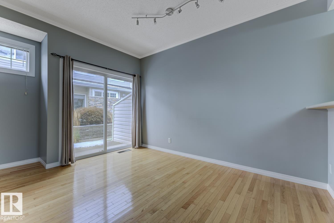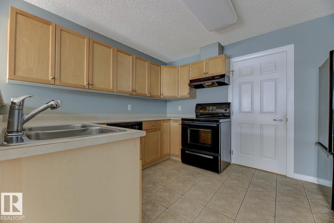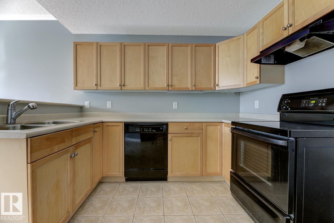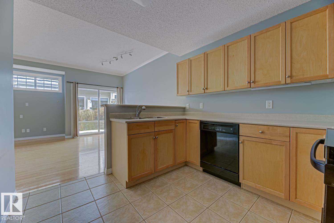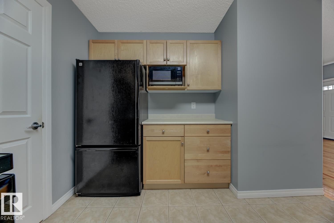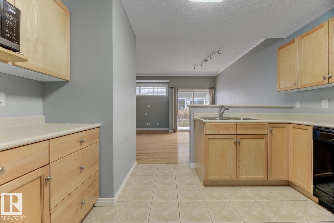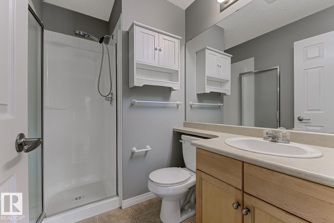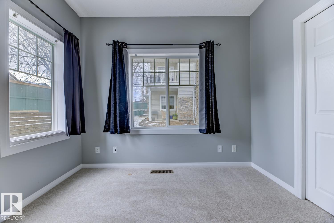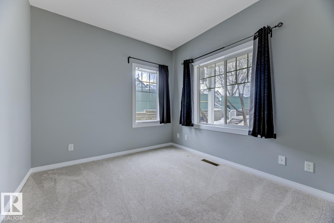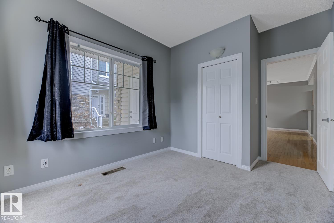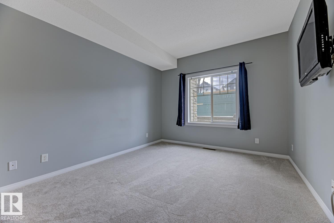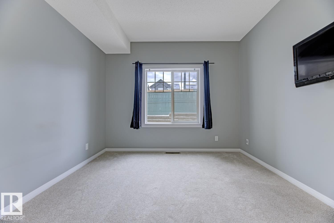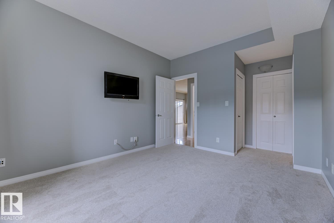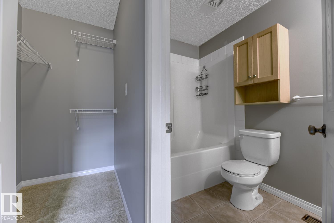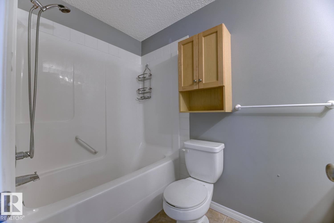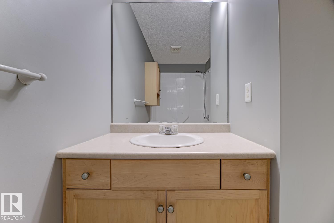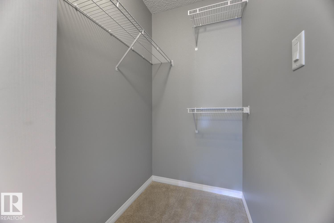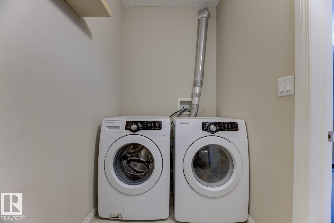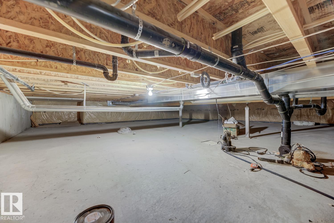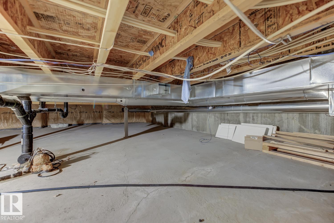#104 420 Cranberry Wy Sherwood Park, Alberta T8H 2M5
$257,500Maintenance, Exterior Maintenance, Insurance, Other, See Remarks, Property Management
$366.60 Monthly
Maintenance, Exterior Maintenance, Insurance, Other, See Remarks, Property Management
$366.60 MonthlyCheck this out! A spacious 2 bedroom + 2 bathroom unit! This unit is well laid out with a thoughtful floor plan. Brand New Carpet and window treatments. This well looked after unit is ready for you to move in. This unit is perfect for the person(s), looking for easy, convenient living in a great location without the hassle of an apartment-style building. The kitchen is well appointed with lots of storage & counter space, black appliances, a large eating / living room, a primary bedroom with ensuite & 2 closets! The secondary bedroom offer plenty of natural light! A massive bonus is In-Suite Laundry, 2 patios, a crawl space offering an abundance of storage, an outdoor storage locker, natural gas line and BBQ! Here you can just Turn Key and Move In. (id:62055)
Property Details
| MLS® Number | E4465336 |
| Property Type | Single Family |
| Neigbourhood | Lakeland Ridge |
| Amenities Near By | Golf Course, Playground, Public Transit, Schools |
| Features | Closet Organizers, No Smoking Home |
| Parking Space Total | 1 |
| Structure | Patio(s) |
Building
| Bathroom Total | 2 |
| Bedrooms Total | 2 |
| Amenities | Ceiling - 9ft |
| Appliances | Dryer, Hood Fan, Microwave, Refrigerator, Stove, Washer, Window Coverings |
| Architectural Style | Carriage, Bungalow |
| Basement Development | Unfinished |
| Basement Type | See Remarks (unfinished) |
| Constructed Date | 2003 |
| Heating Type | Forced Air |
| Stories Total | 1 |
| Size Interior | 888 Ft2 |
| Type | Row / Townhouse |
Parking
| Stall |
Land
| Acreage | No |
| Land Amenities | Golf Course, Playground, Public Transit, Schools |
Rooms
| Level | Type | Length | Width | Dimensions |
|---|---|---|---|---|
| Basement | Storage | Measurements not available | ||
| Main Level | Living Room | 4.27 m | 4.48 m | 4.27 m x 4.48 m |
| Main Level | Dining Room | 2.17 m | 3.87 m | 2.17 m x 3.87 m |
| Main Level | Kitchen | 3.64 m | 3.08 m | 3.64 m x 3.08 m |
| Main Level | Primary Bedroom | 3.85 m | 3.33 m | 3.85 m x 3.33 m |
| Main Level | Bedroom 2 | 3.85 m | 2.92 m | 3.85 m x 2.92 m |
| Main Level | Utility Room | 4.01 m | 1.5 m | 4.01 m x 1.5 m |
Contact Us
Contact us for more information


