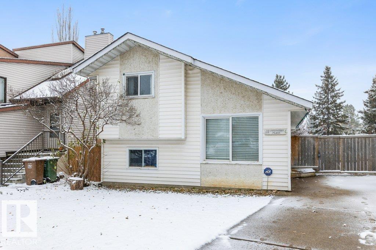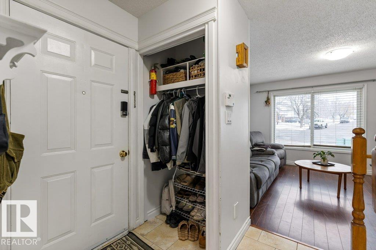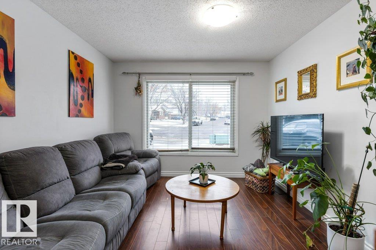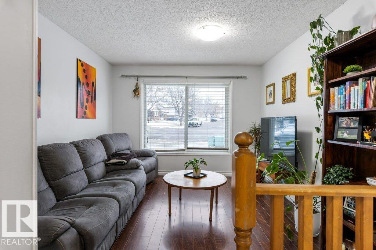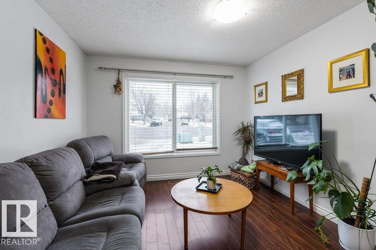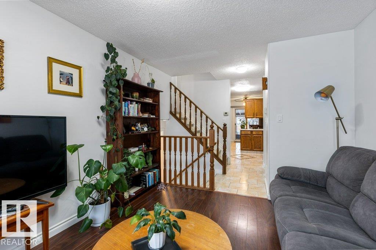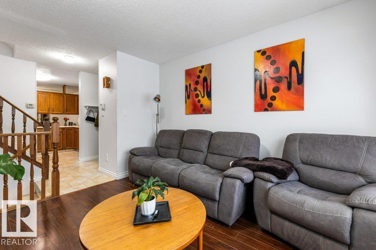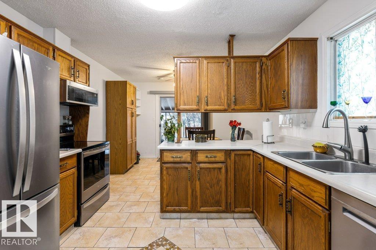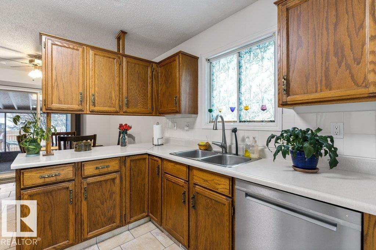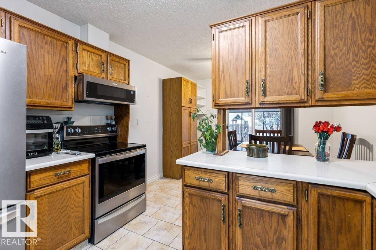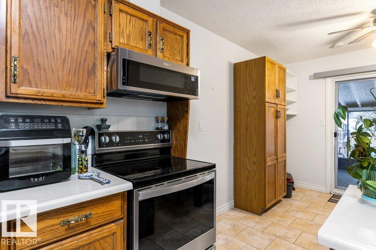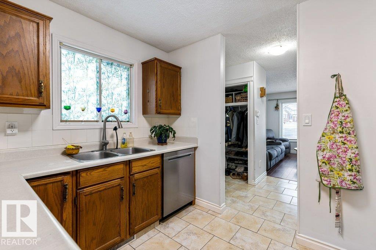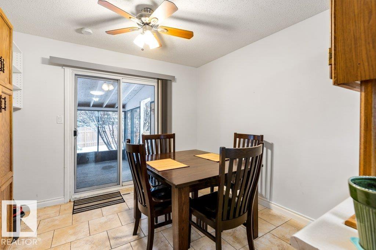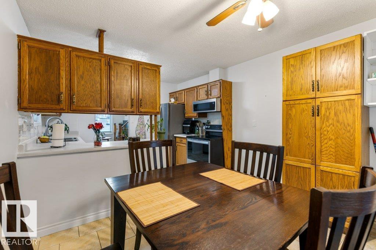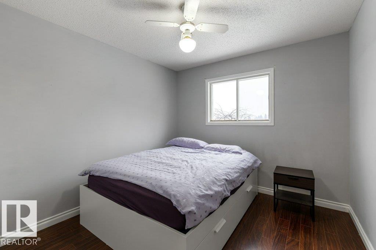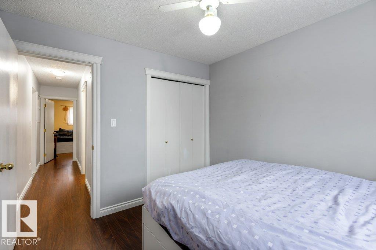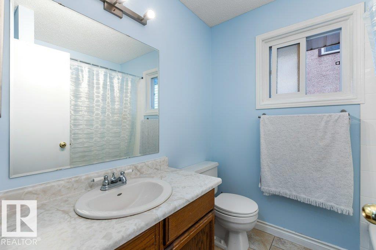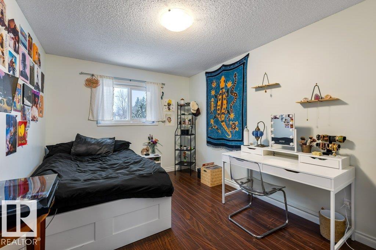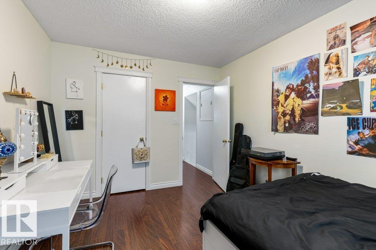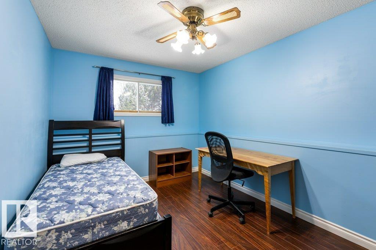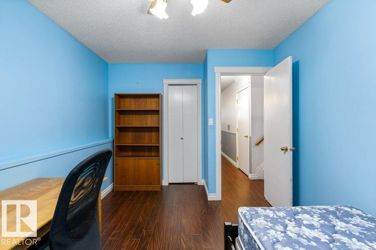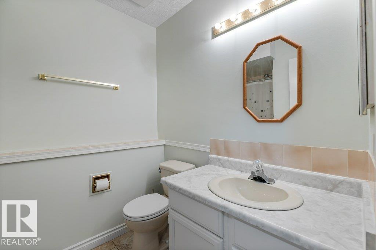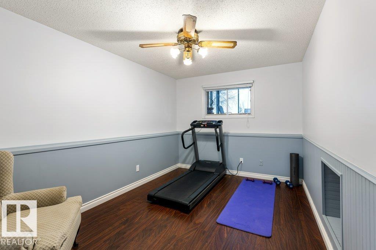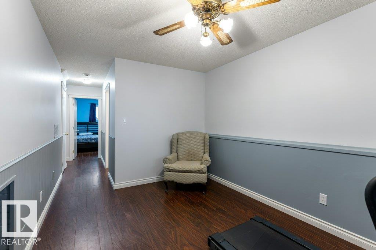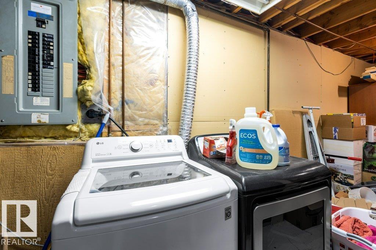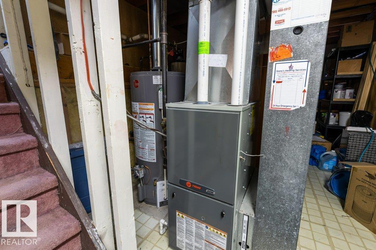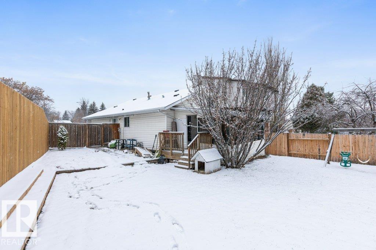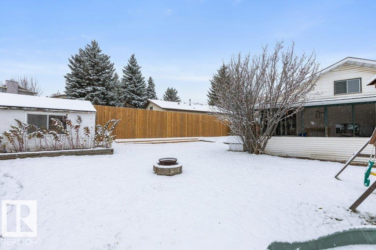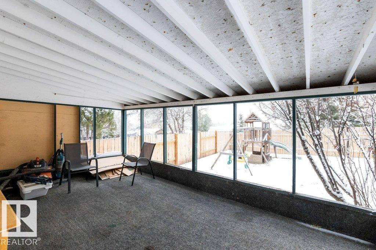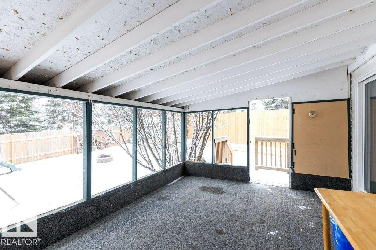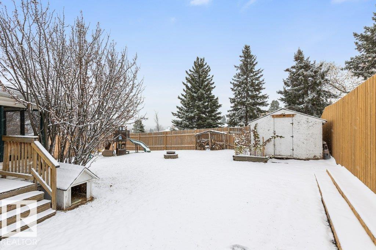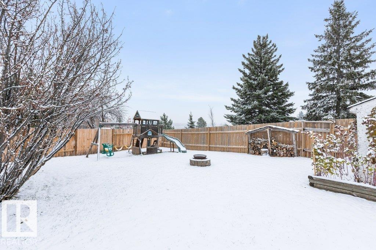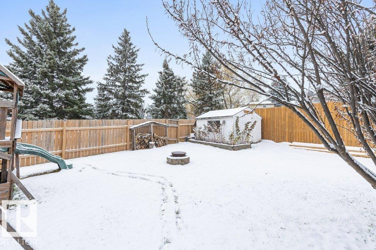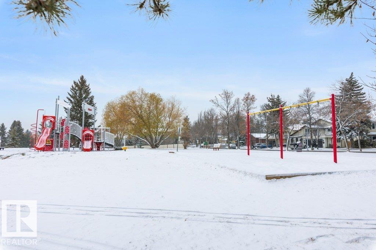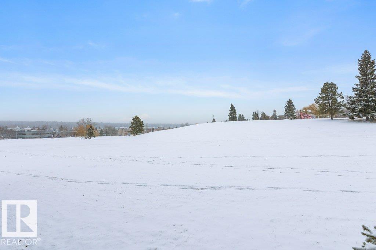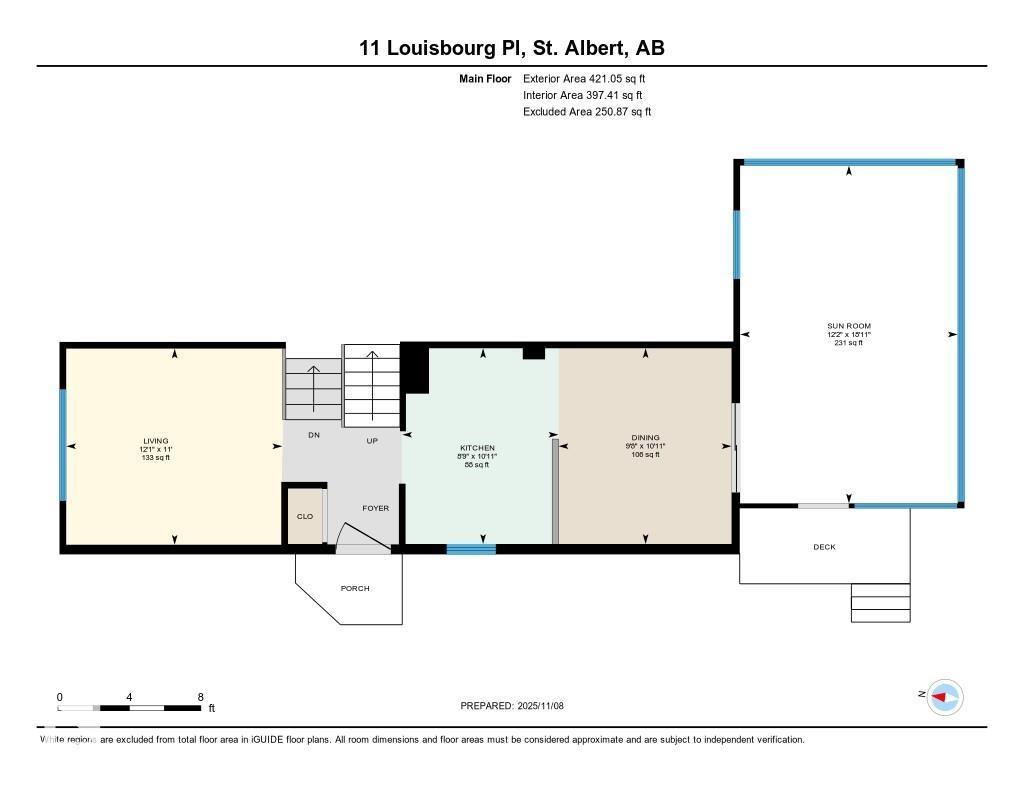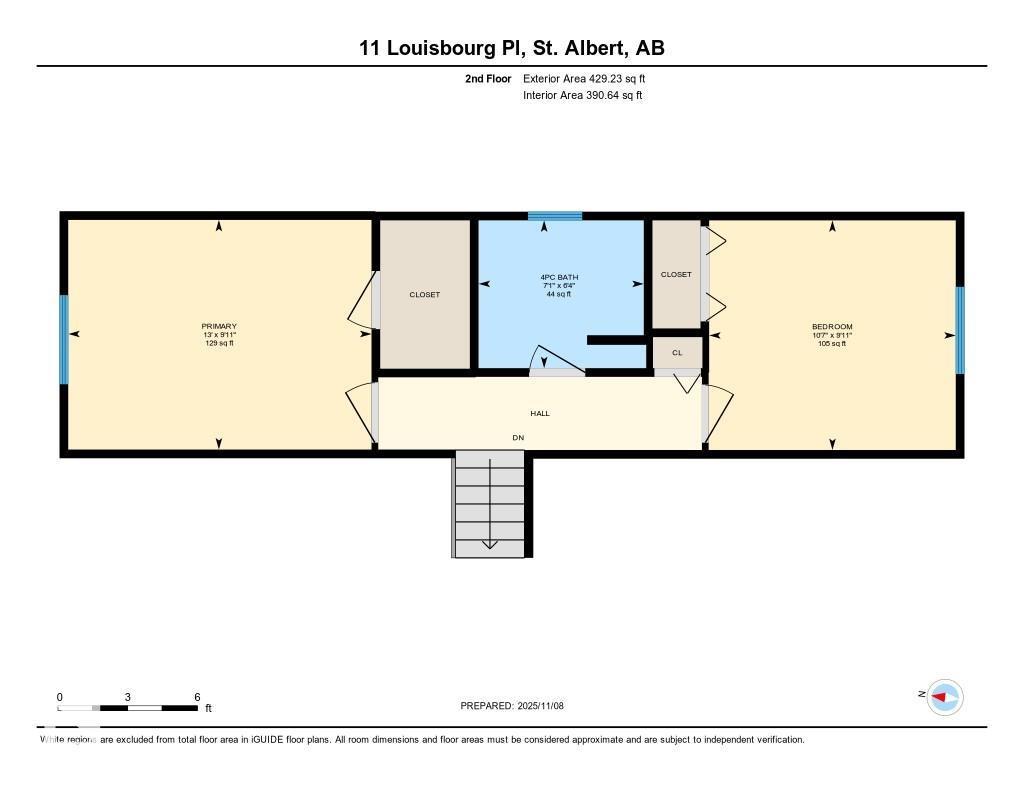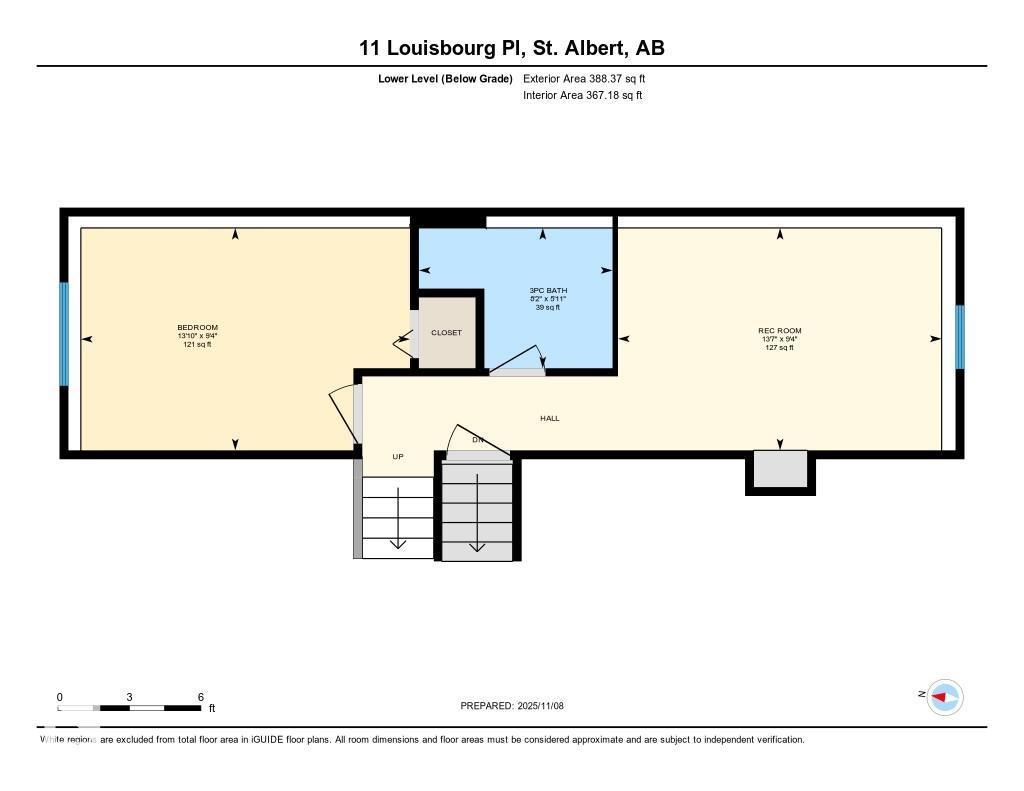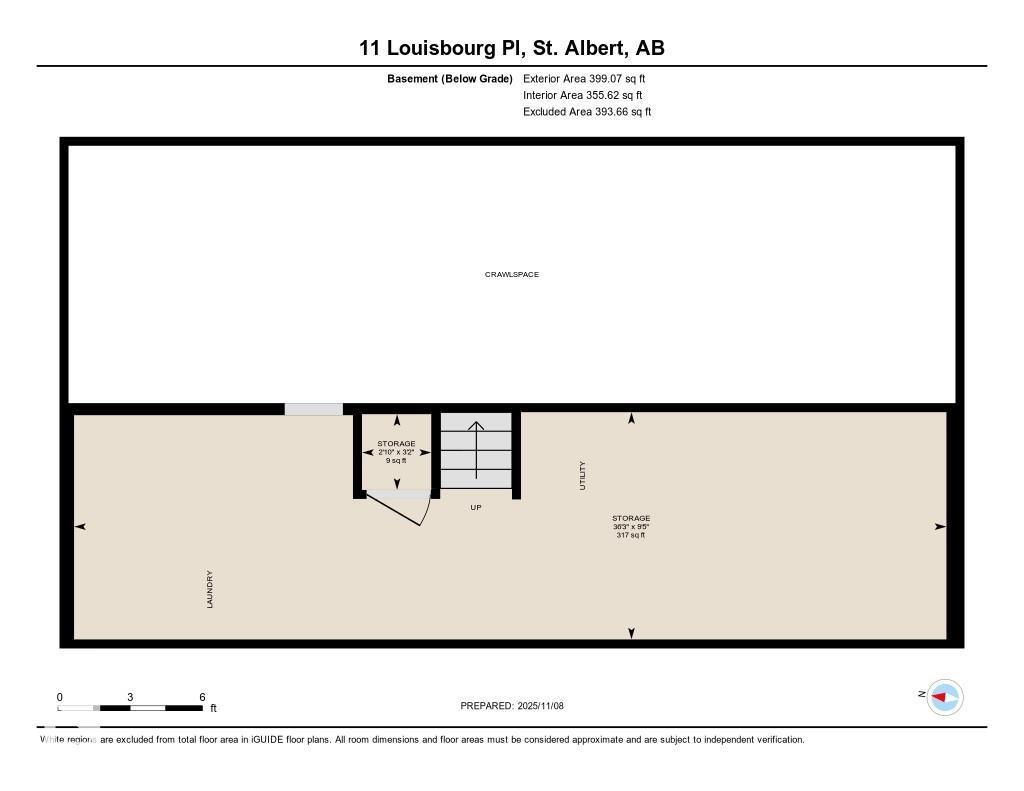11 Louisbourg Pl St. Albert, Alberta T8N 4L4
3 Bedroom
2 Bathroom
850 ft2
Forced Air
$369,900
Fantastic location BACKING THE PARK- welcome to this cute 4 level split on a PIE SHAPED LOT. The main floor has a spacious front living room, kitchen with stainless steel appliances, dining space and access to a covered back deck. Upstairs there are TWO large bedrooms and a main 4pce bathroom. The lower level features a THIRD BEDROOM, family room area and 3pce bathroom. The fourth level is unfinished and offers great storage space! Recent upgrades include: Fresh paint and fixtures, FURNACE (2011) and HWT (2017). Steps to transportation and amenities this home has tremendous value! (id:62055)
Property Details
| MLS® Number | E4465317 |
| Property Type | Single Family |
| Neigbourhood | Lacombe Park |
| Amenities Near By | Public Transit, Schools, Shopping |
| Features | Flat Site, Level |
| Structure | Deck |
Building
| Bathroom Total | 2 |
| Bedrooms Total | 3 |
| Appliances | Dishwasher, Dryer, Microwave Range Hood Combo, Refrigerator, Storage Shed, Stove, Washer |
| Basement Development | Unfinished |
| Basement Type | Full (unfinished) |
| Constructed Date | 1983 |
| Construction Style Attachment | Detached |
| Heating Type | Forced Air |
| Size Interior | 850 Ft2 |
| Type | House |
Land
| Acreage | No |
| Fence Type | Fence |
| Land Amenities | Public Transit, Schools, Shopping |
Rooms
| Level | Type | Length | Width | Dimensions |
|---|---|---|---|---|
| Basement | Storage | 2.88 m | 11.04 m | 2.88 m x 11.04 m |
| Lower Level | Bedroom 3 | 2.85 m | 4.21 m | 2.85 m x 4.21 m |
| Lower Level | Recreation Room | 2.85 m | 4.14 m | 2.85 m x 4.14 m |
| Main Level | Living Room | 3.35 m | 3.69 m | 3.35 m x 3.69 m |
| Main Level | Dining Room | 3.34 m | 2.95 m | 3.34 m x 2.95 m |
| Main Level | Kitchen | 3.34 m | 2.67 m | 3.34 m x 2.67 m |
| Main Level | Sunroom | 5.77 m | 3.72 m | 5.77 m x 3.72 m |
| Upper Level | Primary Bedroom | 3.01 m | 3.98 m | 3.01 m x 3.98 m |
| Upper Level | Bedroom 2 | 3.01 m | 3.23 m | 3.01 m x 3.23 m |
Contact Us
Contact us for more information


