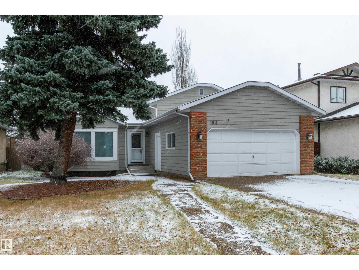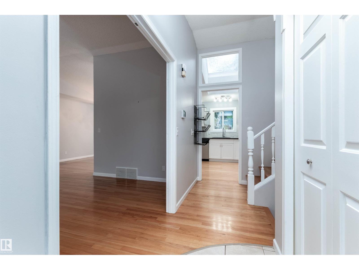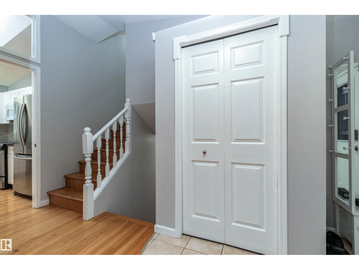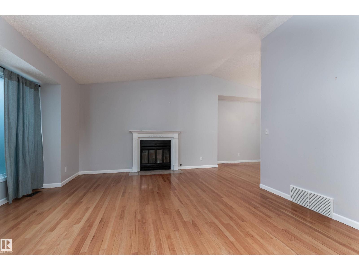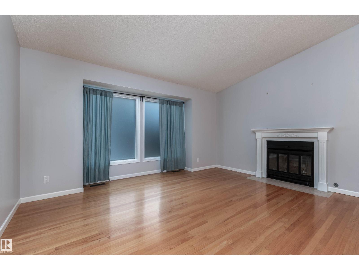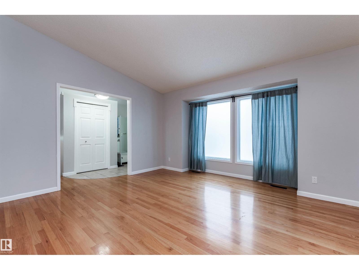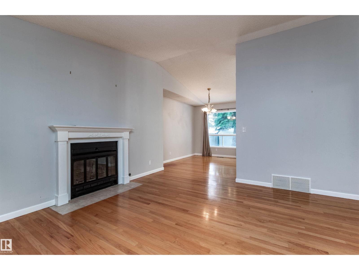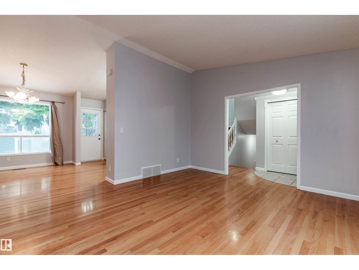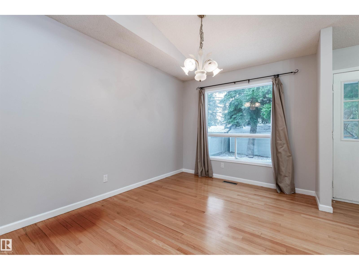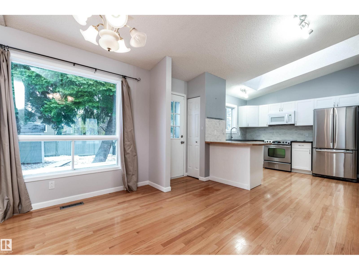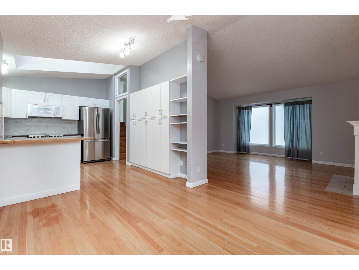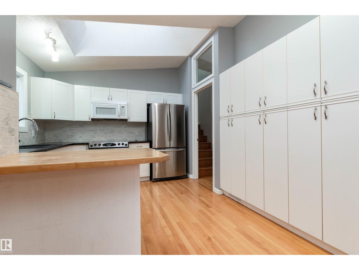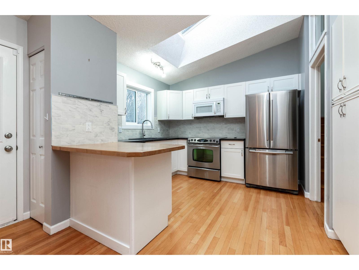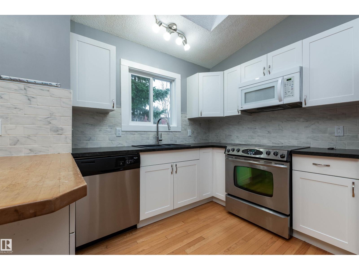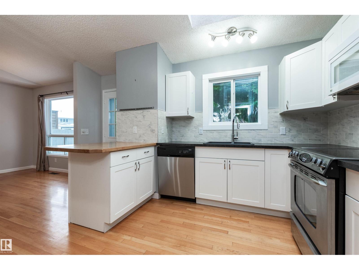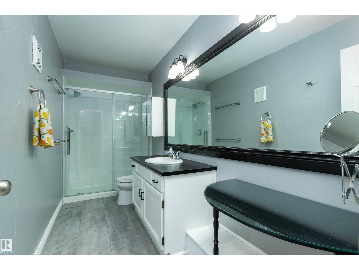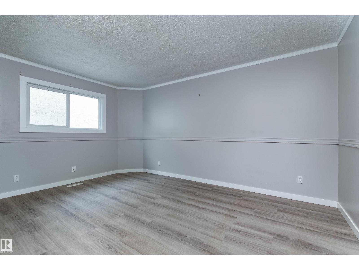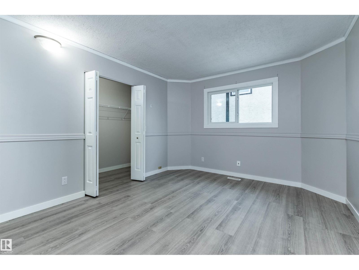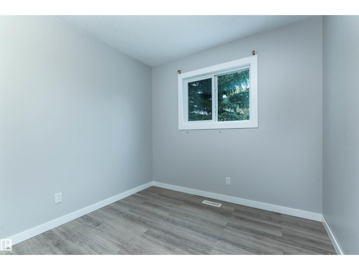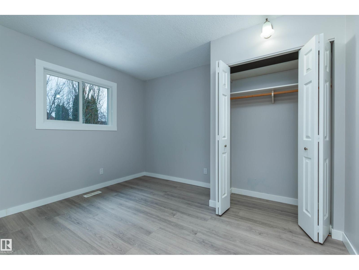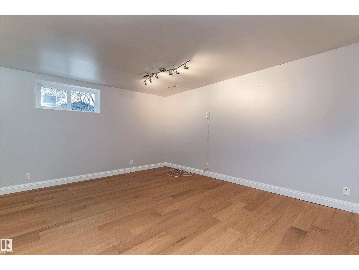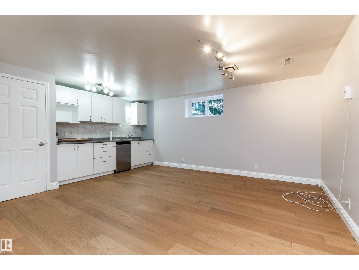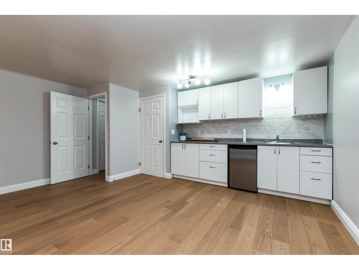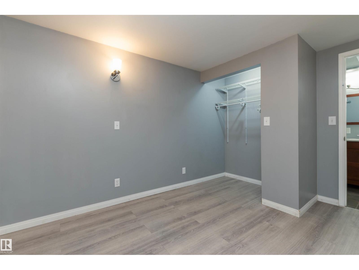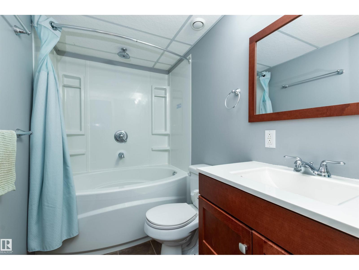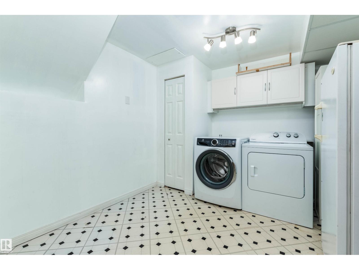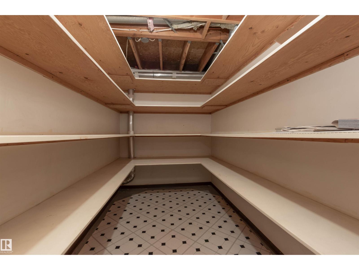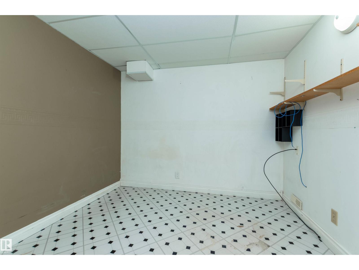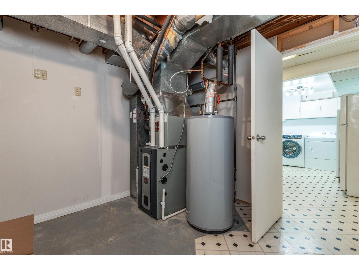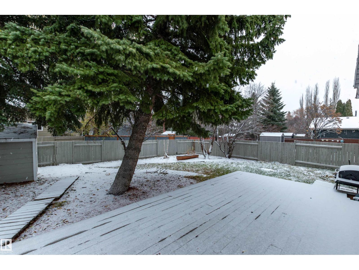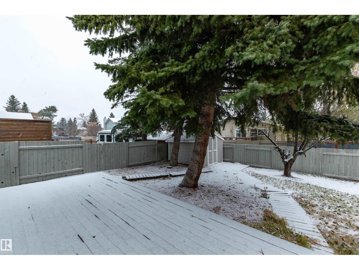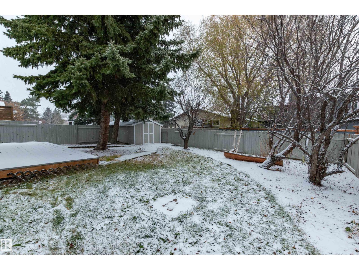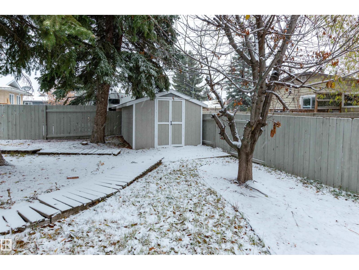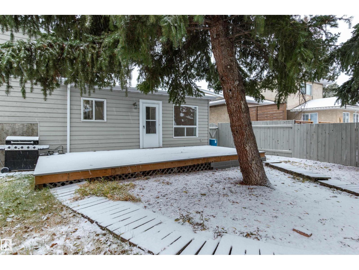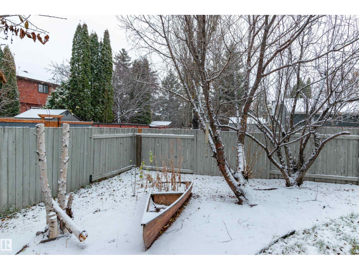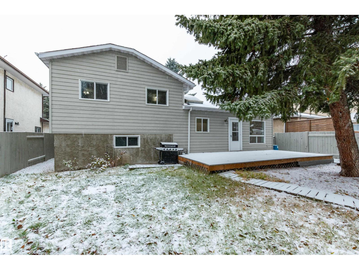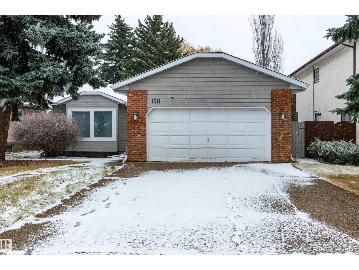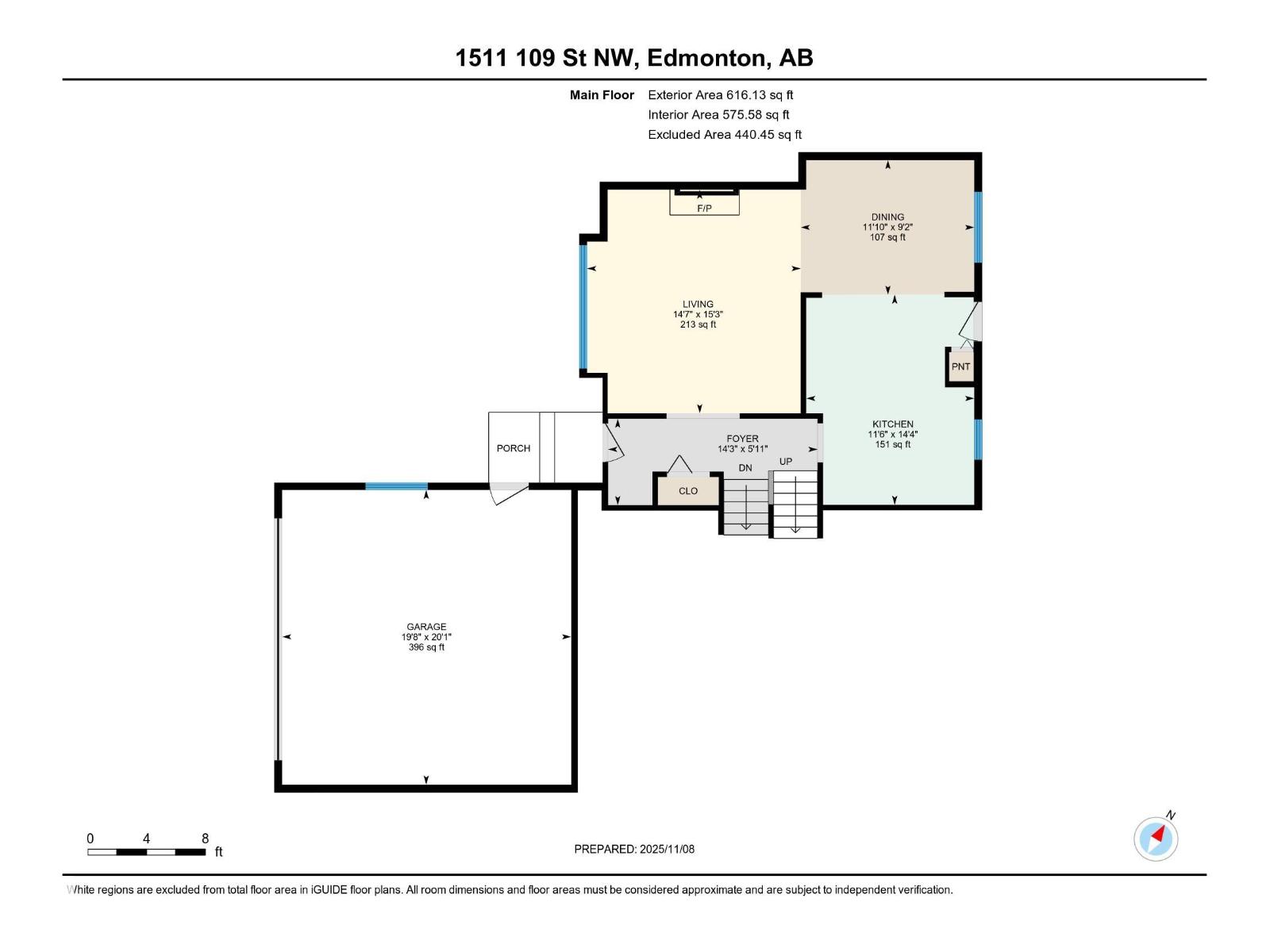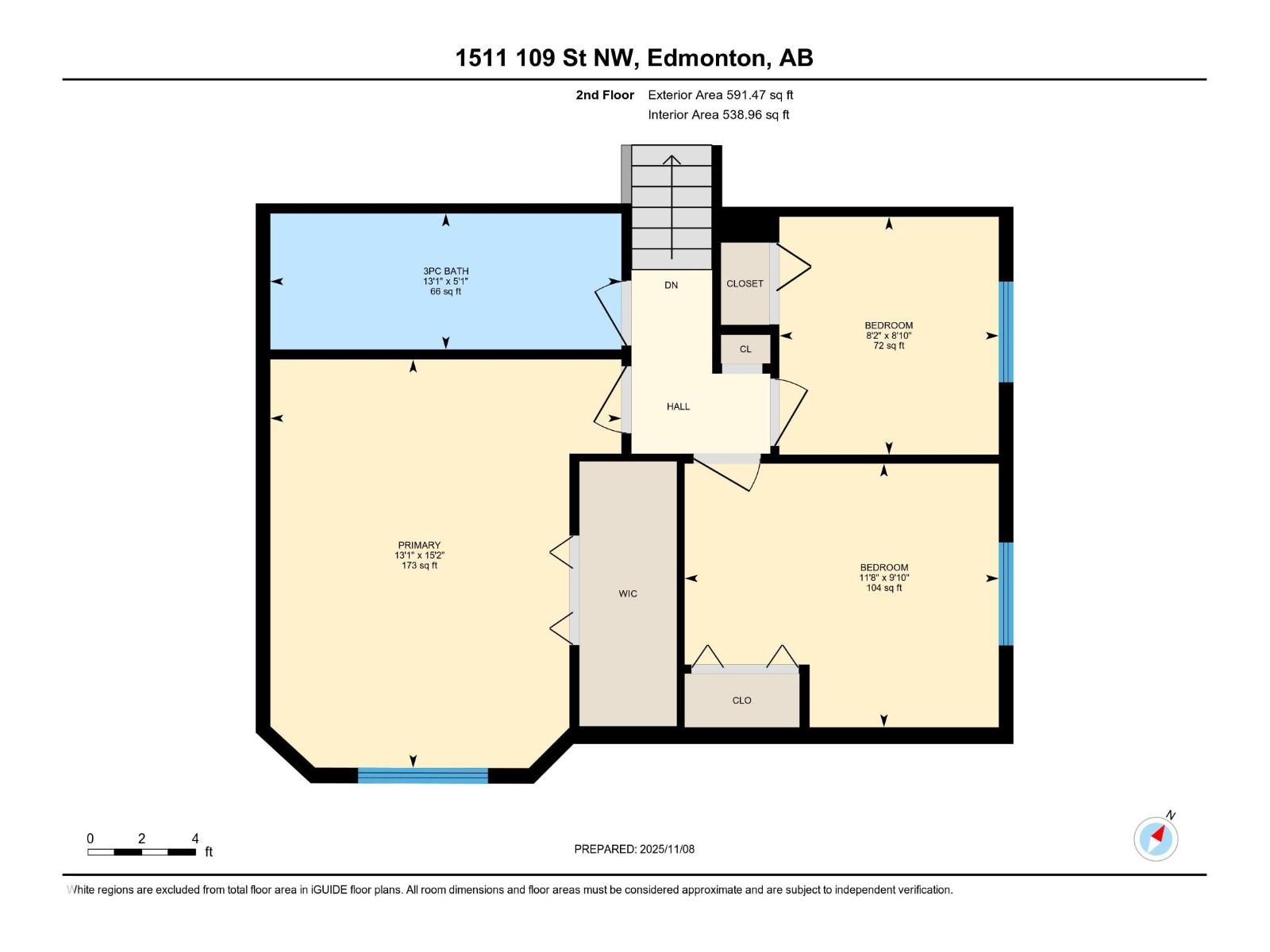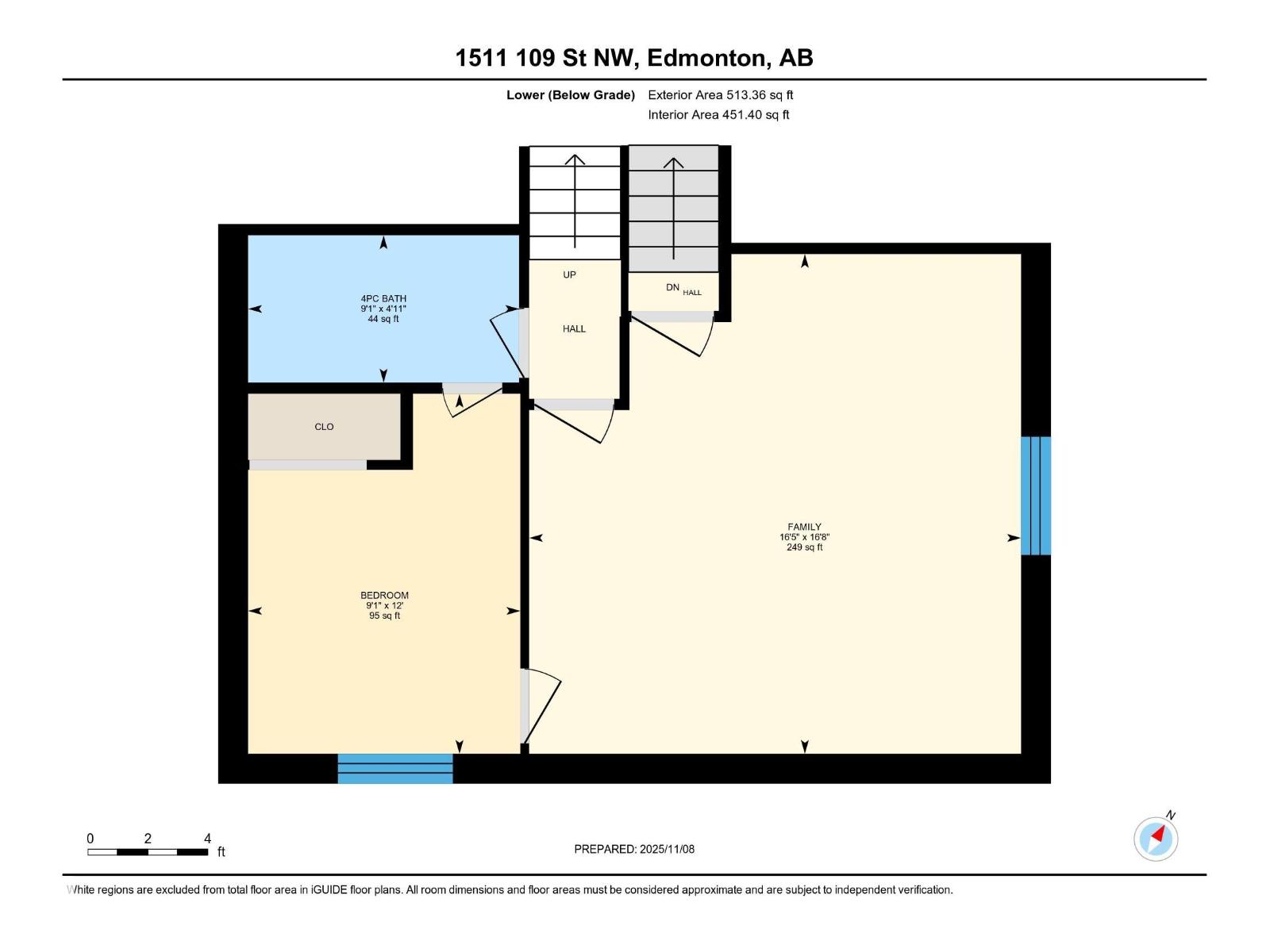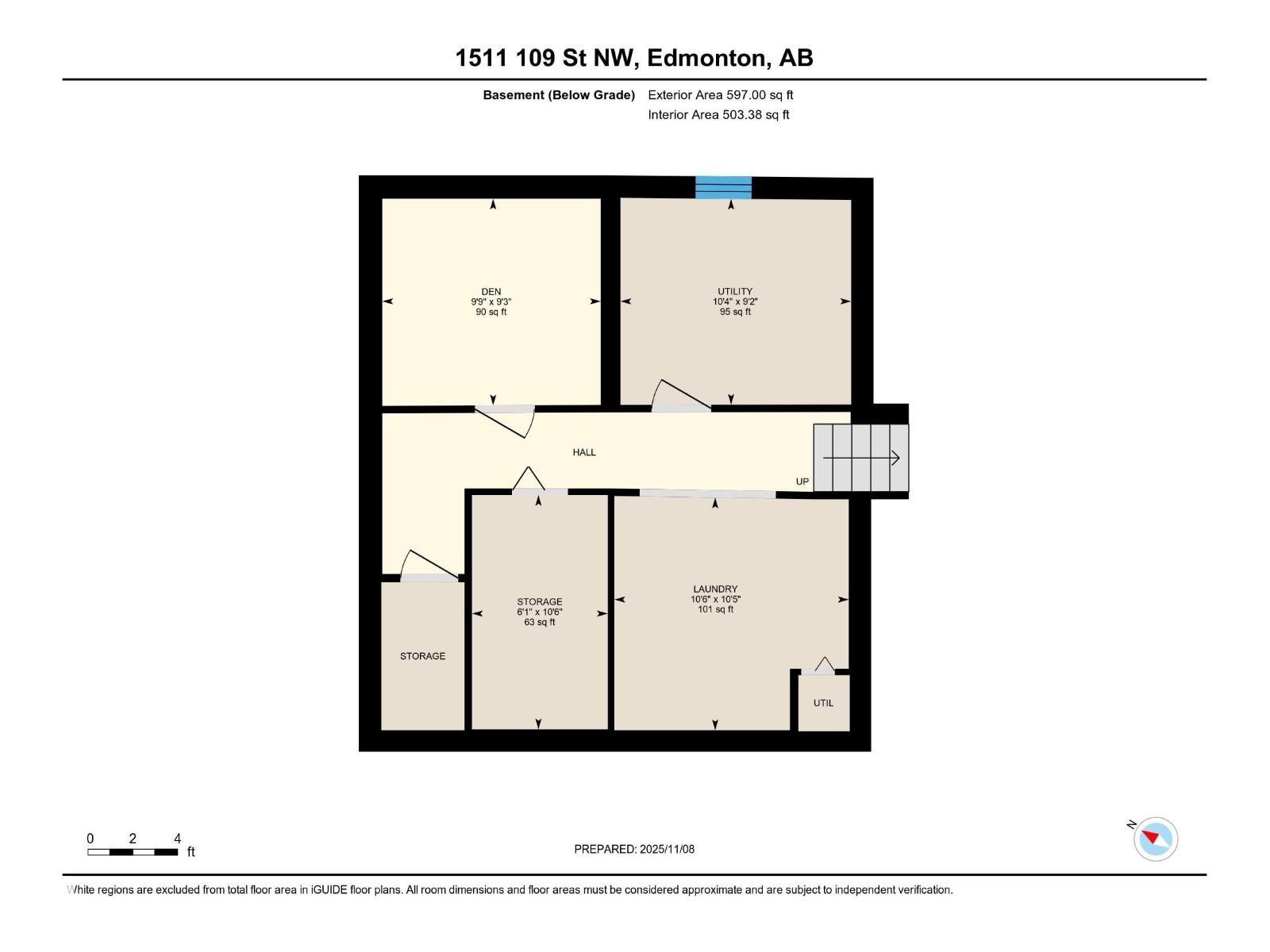4 Bedroom
2 Bathroom
1,208 ft2
Fireplace
Central Air Conditioning
Forced Air
$499,900
Beautiful 4-bedroom, 2 bathroom, 4-level split in Bearspaw. Step inside to hardwood floors and a light, inviting interior. The living room features a bay window and a wood fireplace, flowing into a hallway leading to the kitchen and upper and lower levels. The dining room off the kitchen has a large window that fills the home with natural light. The kitchen includes stainless steel appliances, an island, and ample cabinet space. Upstairs, you’ll find 3 bedrooms and a 3-piece bathroom with a glass shower and ensuite access from the primary. The lower level features a spacious family room with a wet bar, a large bedroom, and a 4-piece bath, ideal as-is or easily converted to a suite. The basement offers a generous laundry area, utility room, storage, and den. In 2023, this property had a new furnace and AC put in. The backyard includes a deck, a boardwalk to the shed, and mature trees for privacy. With large front and back yards, this home is perfect for families or those seeking suite potential. (id:62055)
Property Details
|
MLS® Number
|
E4465304 |
|
Property Type
|
Single Family |
|
Neigbourhood
|
Bearspaw (Edmonton) |
|
Amenities Near By
|
Playground, Public Transit, Schools, Shopping, Ski Hill |
|
Features
|
Park/reserve, Wet Bar |
|
Structure
|
Deck |
Building
|
Bathroom Total
|
2 |
|
Bedrooms Total
|
4 |
|
Appliances
|
Dishwasher, Dryer, Freezer, Garage Door Opener Remote(s), Garage Door Opener, Microwave Range Hood Combo, Refrigerator, Storage Shed, Stove, Washer, Window Coverings |
|
Basement Development
|
Finished |
|
Basement Type
|
Full (finished) |
|
Constructed Date
|
1985 |
|
Construction Style Attachment
|
Detached |
|
Cooling Type
|
Central Air Conditioning |
|
Fireplace Fuel
|
Wood |
|
Fireplace Present
|
Yes |
|
Fireplace Type
|
Unknown |
|
Heating Type
|
Forced Air |
|
Size Interior
|
1,208 Ft2 |
|
Type
|
House |
Parking
Land
|
Acreage
|
No |
|
Fence Type
|
Fence |
|
Land Amenities
|
Playground, Public Transit, Schools, Shopping, Ski Hill |
|
Size Irregular
|
561.83 |
|
Size Total
|
561.83 M2 |
|
Size Total Text
|
561.83 M2 |
Rooms
| Level |
Type |
Length |
Width |
Dimensions |
|
Basement |
Den |
2.97 m |
2.71 m |
2.97 m x 2.71 m |
|
Basement |
Laundry Room |
3.19 m |
3.17 m |
3.19 m x 3.17 m |
|
Lower Level |
Family Room |
5.09 m |
5 m |
5.09 m x 5 m |
|
Lower Level |
Bedroom 4 |
3.66 m |
2.77 m |
3.66 m x 2.77 m |
|
Main Level |
Living Room |
4.65 m |
4.44 m |
4.65 m x 4.44 m |
|
Main Level |
Dining Room |
2.8 m |
3.61 m |
2.8 m x 3.61 m |
|
Main Level |
Kitchen |
4.37 m |
3.49 m |
4.37 m x 3.49 m |
|
Main Level |
Bedroom 3 |
2.7 m |
2.49 m |
2.7 m x 2.49 m |
|
Upper Level |
Primary Bedroom |
4.63 m |
3.98 m |
4.63 m x 3.98 m |
|
Upper Level |
Bedroom 2 |
2.99 m |
3.56 m |
2.99 m x 3.56 m |


