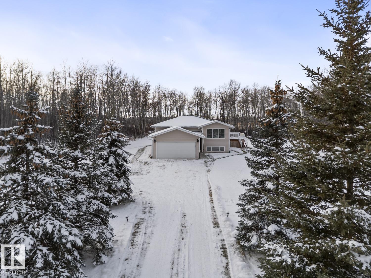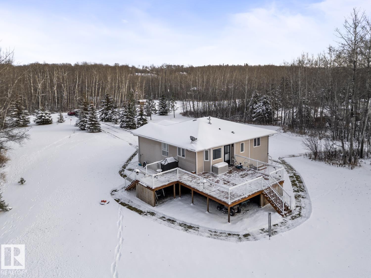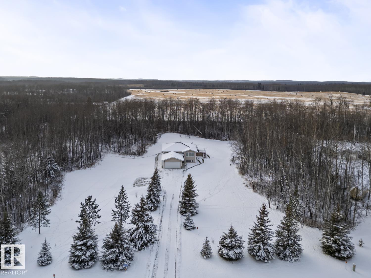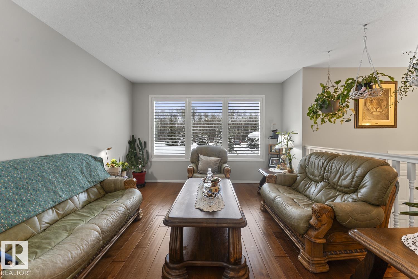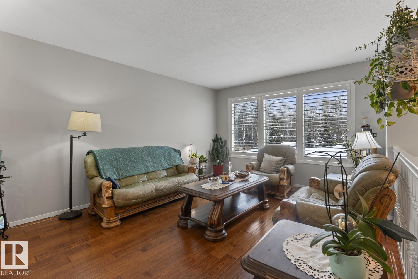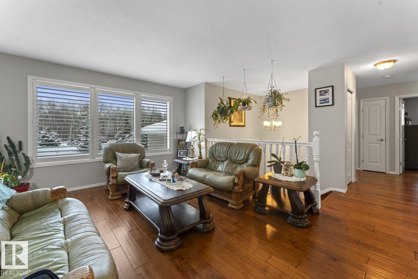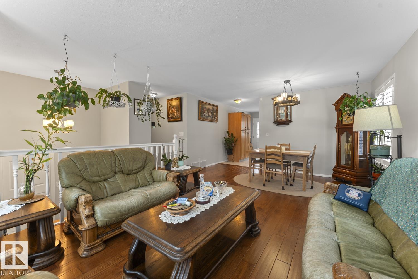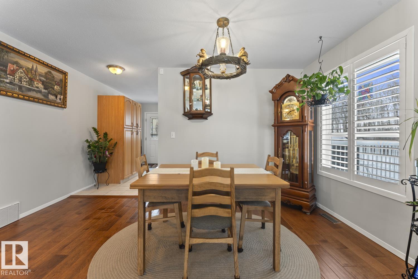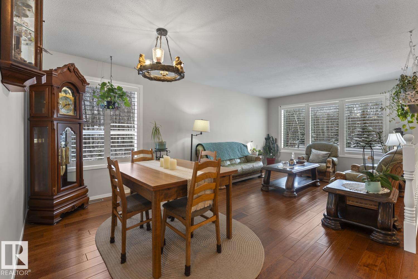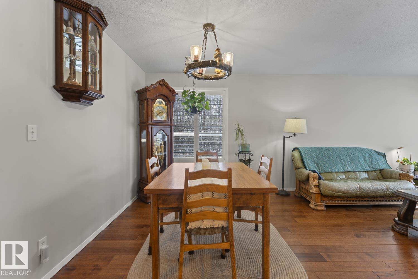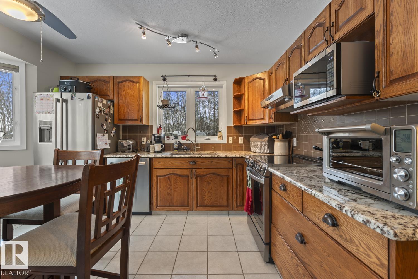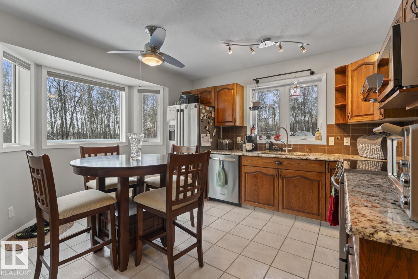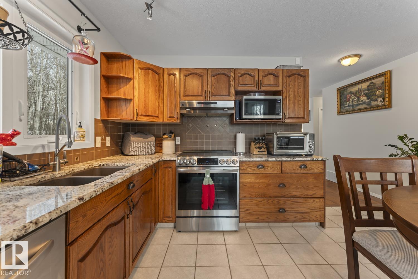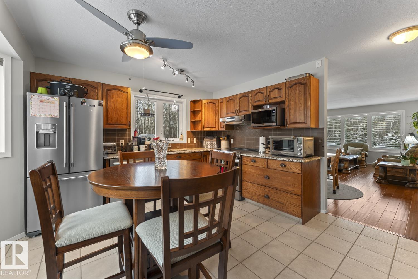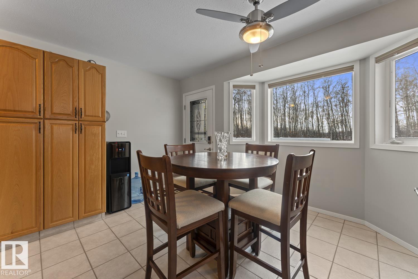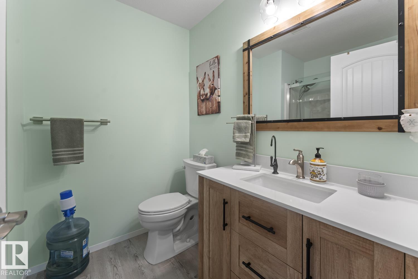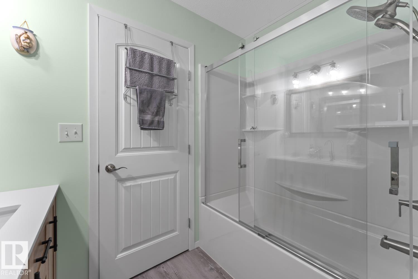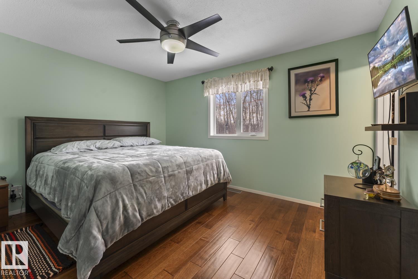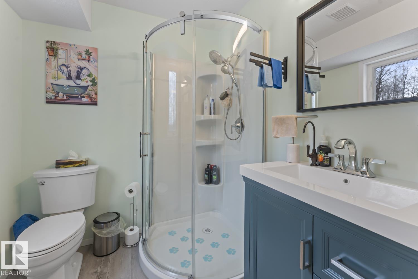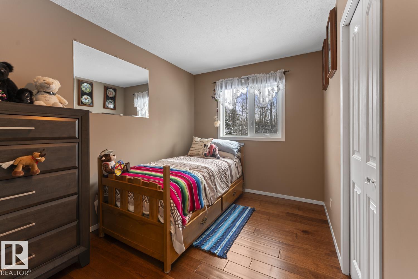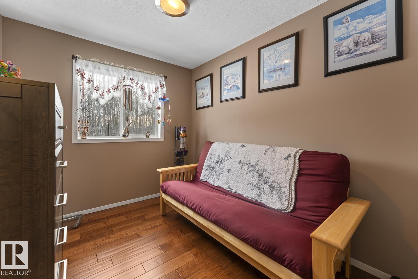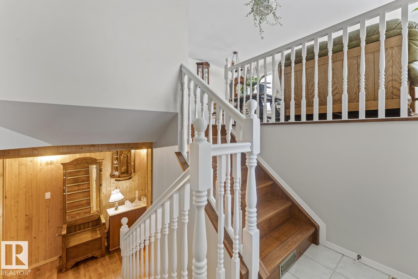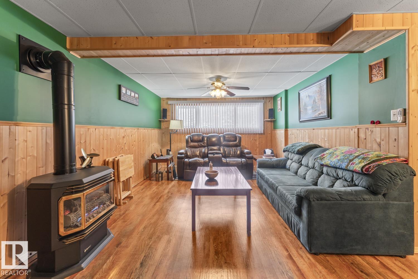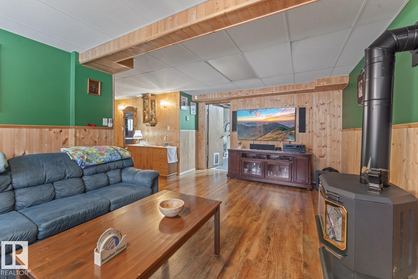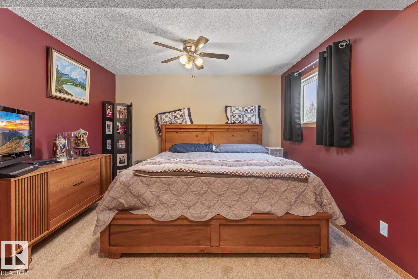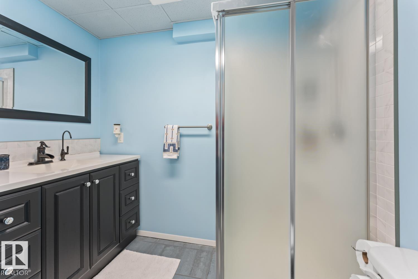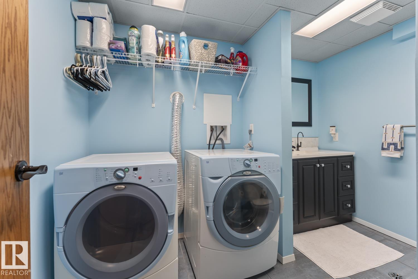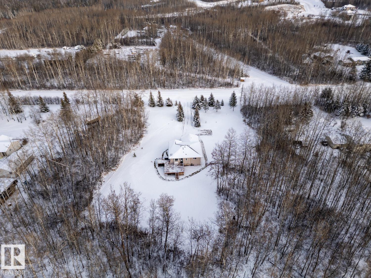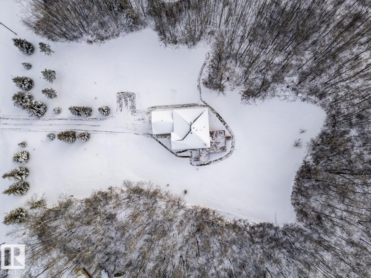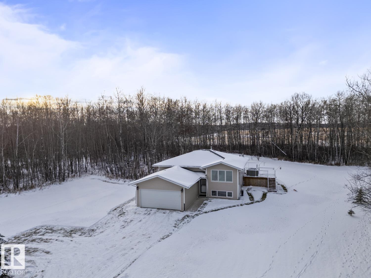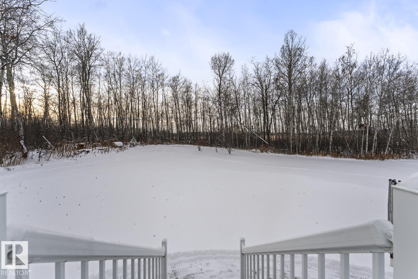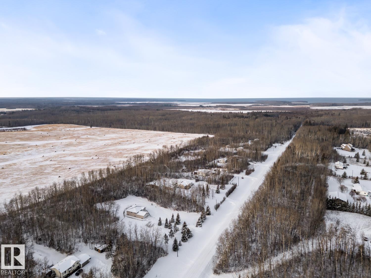4 Bedroom
3 Bathroom
1,146 ft2
Bi-Level
Fireplace
Forced Air
Acreage
$440,000
Just minutes from the ski hill and only 7 minutes to Cold Lake, this beautifully maintained 4-bedroom plus office bi-level sits on a private, treed 2.4-acre lot. Pride of ownership shines throughout this one-owner home, showcasing top-notch updates and timeless style. The bright and freshly painted main floor features stunning engineered hardwood, granite countertops, and elegant Budget Blinds shutters. Kitchen offers plenty of space for family living, while every window captures serene views of nature. On this level, you’ll find three spacious bedrooms, including the primary suite with a large walk-in closet featuring custom shelving and a completely redone 3-piece ensuite. The lower level is warm and inviting, with a huge family room centered around a cozy gas stove. You’ll also find a large 4th bedroom with his-and-hers closets, a private office, and a 3pc bath. Enjoy direct access to the home from the attached double garage-perfect for those chilly winters. You can have privacy, nature, close to town! (id:62055)
Property Details
|
MLS® Number
|
E4465323 |
|
Property Type
|
Single Family |
|
Neigbourhood
|
French Bay |
|
Amenities Near By
|
Park, Ski Hill |
|
Features
|
See Remarks, Closet Organizers |
|
Structure
|
Deck |
Building
|
Bathroom Total
|
3 |
|
Bedrooms Total
|
4 |
|
Amenities
|
Vinyl Windows |
|
Appliances
|
Dishwasher, Dryer, Hood Fan, Refrigerator, Stove, Washer, Window Coverings, See Remarks |
|
Architectural Style
|
Bi-level |
|
Basement Development
|
Finished |
|
Basement Type
|
Full (finished) |
|
Constructed Date
|
1994 |
|
Construction Style Attachment
|
Detached |
|
Fireplace Fuel
|
Gas |
|
Fireplace Present
|
Yes |
|
Fireplace Type
|
Unknown |
|
Heating Type
|
Forced Air |
|
Size Interior
|
1,146 Ft2 |
|
Type
|
House |
Parking
Land
|
Acreage
|
Yes |
|
Land Amenities
|
Park, Ski Hill |
|
Size Irregular
|
2.47 |
|
Size Total
|
2.47 Ac |
|
Size Total Text
|
2.47 Ac |
Rooms
| Level |
Type |
Length |
Width |
Dimensions |
|
Basement |
Family Room |
|
|
Measurements not available |
|
Basement |
Den |
|
|
Measurements not available |
|
Basement |
Bedroom 4 |
|
|
Measurements not available |
|
Main Level |
Living Room |
|
|
Measurements not available |
|
Main Level |
Dining Room |
|
|
Measurements not available |
|
Main Level |
Kitchen |
|
|
Measurements not available |
|
Main Level |
Primary Bedroom |
|
|
Measurements not available |
|
Main Level |
Bedroom 2 |
|
|
Measurements not available |
|
Main Level |
Bedroom 3 |
|
|
Measurements not available |


