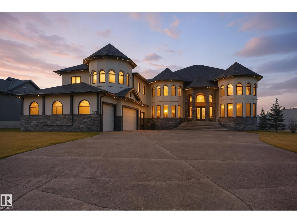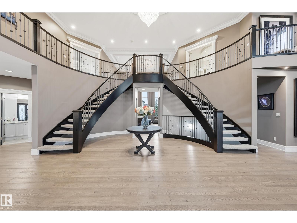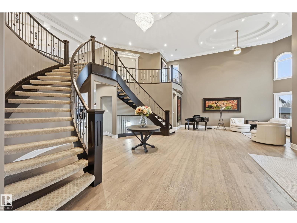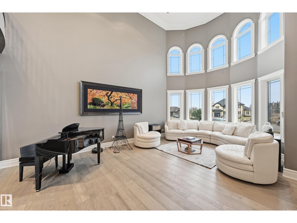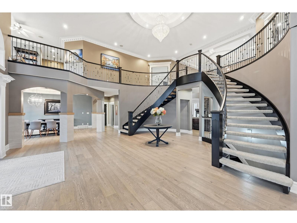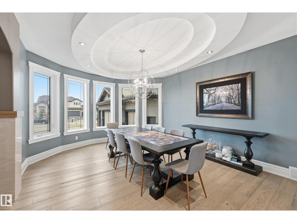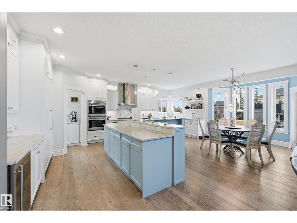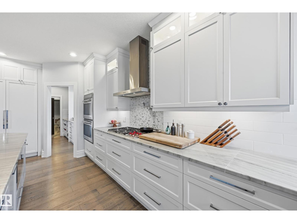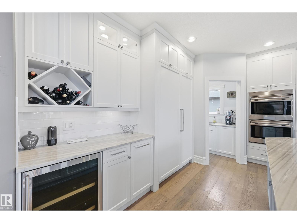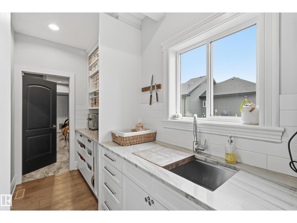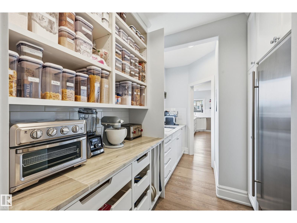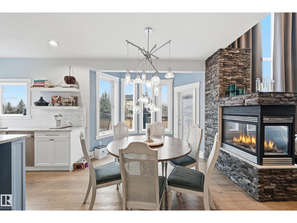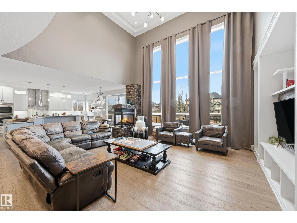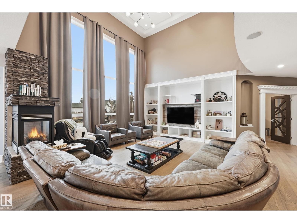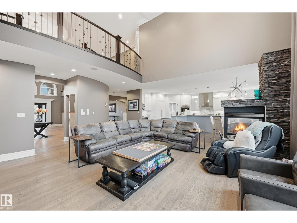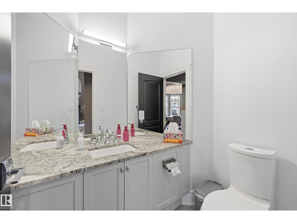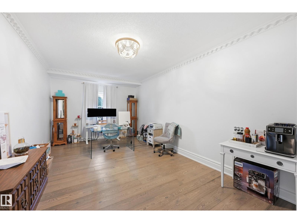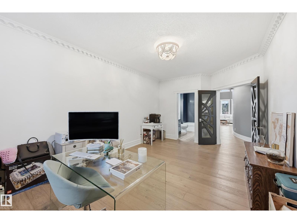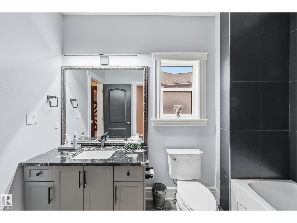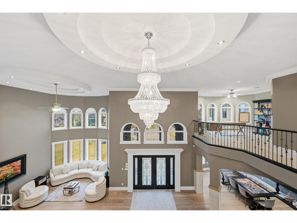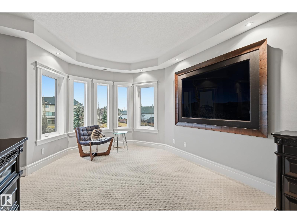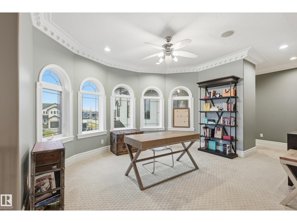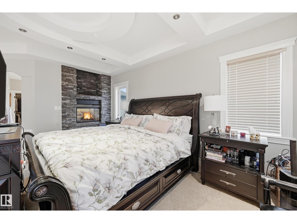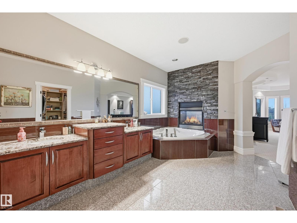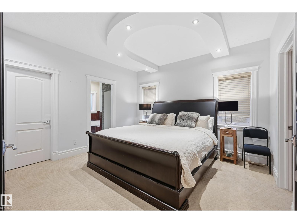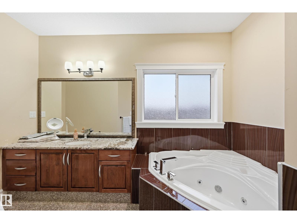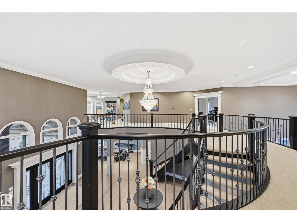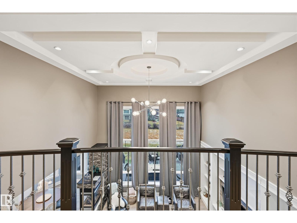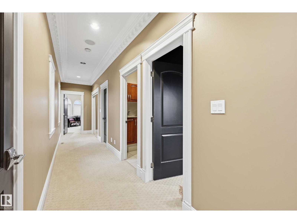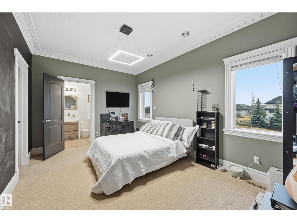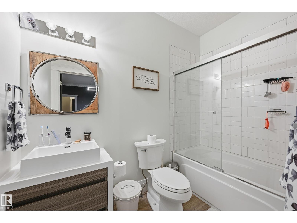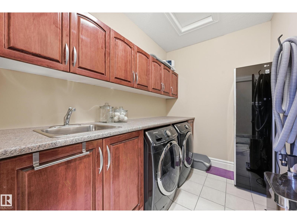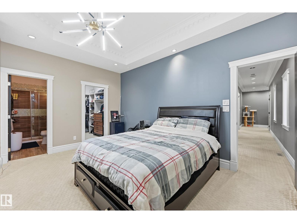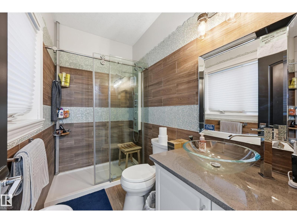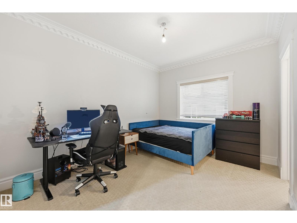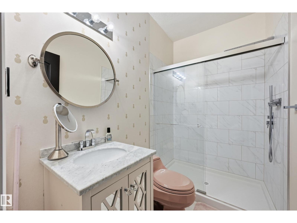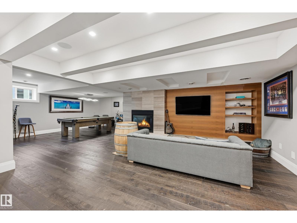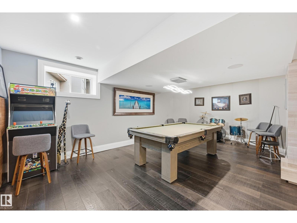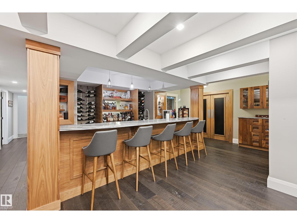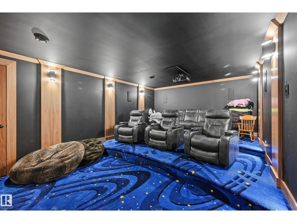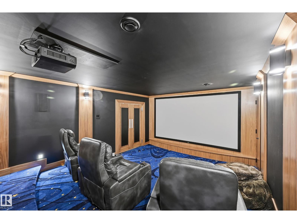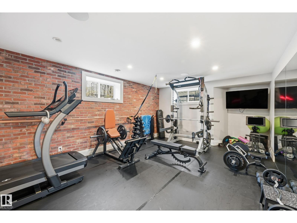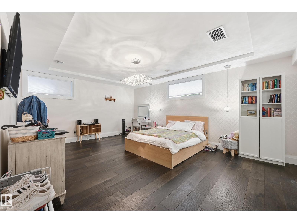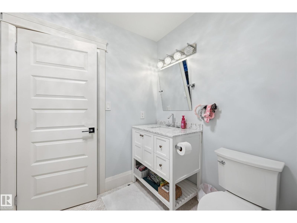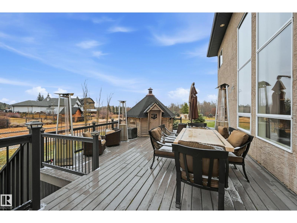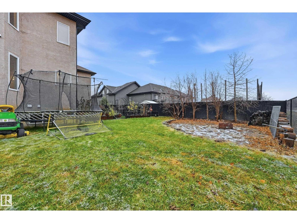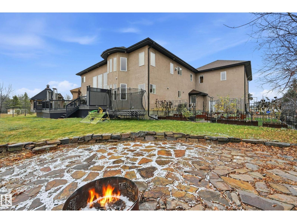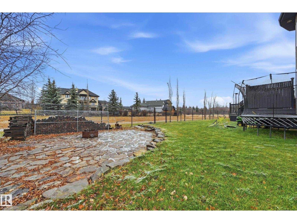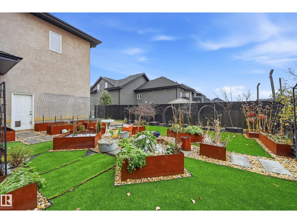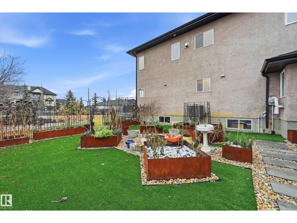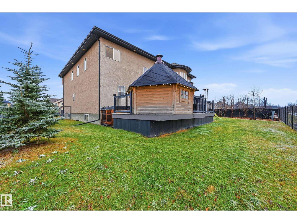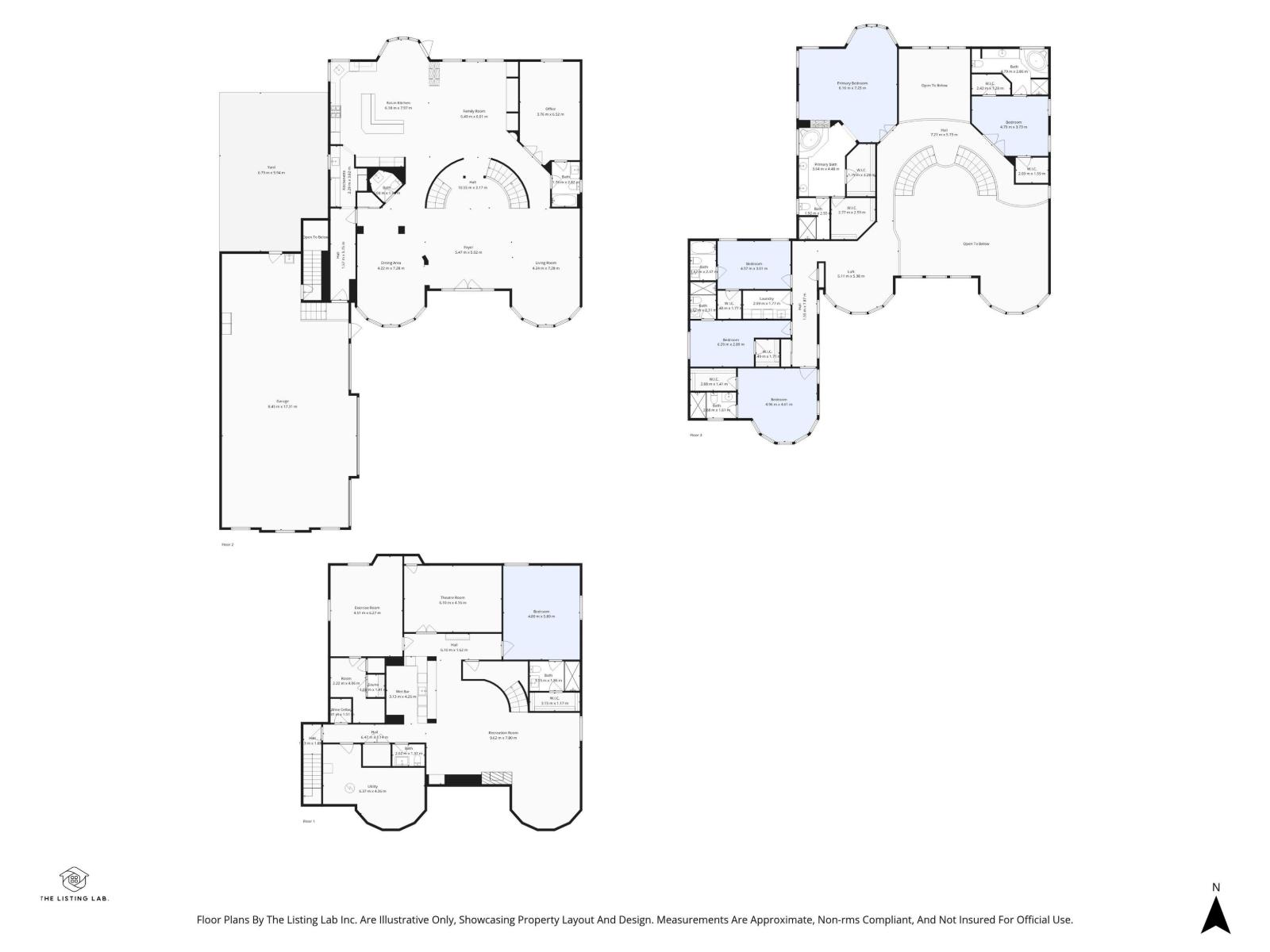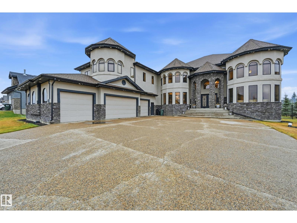6 Bedroom
9 Bathroom
5,646 ft2
Fireplace
Central Air Conditioning
Forced Air
$1,800,000
LUXURY REDEFINED IN SHERWOOD HILLS ESTATES! 7 BEDS 9 BATHS. Step into over 5600 SQFT of fully renovated elegance. The grand foyer with a DOUBLE CURVED STAIRCASE sets the tone for this showpiece home. A formal dining room and sun-filled living room with oversized windows lead into a designer white kitchen with marble counters, SUB-ZERO fridge & freezer, gas range, huge island, and custom butler’s pantry with second fridge. Main floor bedroom with ensuite. Upstairs offers 5 BEDROOMS — ALL WITH ENSUITES, including 2 primary retreats with jetted tubs and one with steam shower, plus bonus room and laundry. The lower level features a massive rec area with bar (ice maker, oven, fridge, dishwasher), theatre, gym, and guest suite. Outside: private yard with deck, garden, artificial turf, and path access. 4+ CAR HEATED GARAGE, engineered hardwood, marble tile, new 2025 fence, and hardwired sound complete this spectacular estate. (id:62055)
Property Details
|
MLS® Number
|
E4465324 |
|
Property Type
|
Single Family |
|
Neigbourhood
|
Sherwood Hills Estates |
|
Amenities Near By
|
Playground, Shopping |
|
Features
|
Cul-de-sac, See Remarks, Wet Bar, Closet Organizers |
|
Structure
|
Deck, Fire Pit |
Building
|
Bathroom Total
|
9 |
|
Bedrooms Total
|
6 |
|
Amenities
|
Ceiling - 9ft |
|
Appliances
|
Dryer, Oven - Built-in, Microwave, Stove, Washer, See Remarks, Refrigerator, Dishwasher |
|
Basement Development
|
Unfinished |
|
Basement Type
|
Full (unfinished) |
|
Constructed Date
|
2007 |
|
Construction Style Attachment
|
Detached |
|
Cooling Type
|
Central Air Conditioning |
|
Fireplace Fuel
|
Gas |
|
Fireplace Present
|
Yes |
|
Fireplace Type
|
Unknown |
|
Half Bath Total
|
2 |
|
Heating Type
|
Forced Air |
|
Stories Total
|
2 |
|
Size Interior
|
5,646 Ft2 |
|
Type
|
House |
Parking
Land
|
Acreage
|
No |
|
Land Amenities
|
Playground, Shopping |
|
Size Irregular
|
0.5 |
|
Size Total
|
0.5 Ac |
|
Size Total Text
|
0.5 Ac |
Rooms
| Level |
Type |
Length |
Width |
Dimensions |
|
Basement |
Recreation Room |
6.01 m |
4.07 m |
6.01 m x 4.07 m |
|
Basement |
Media |
6.16 m |
4.25 m |
6.16 m x 4.25 m |
|
Basement |
Bedroom 6 |
6 m |
4.36 m |
6 m x 4.36 m |
|
Main Level |
Living Room |
6.94 m |
4.26 m |
6.94 m x 4.26 m |
|
Main Level |
Dining Room |
5.72 m |
4.31 m |
5.72 m x 4.31 m |
|
Main Level |
Kitchen |
7.65 m |
4.57 m |
7.65 m x 4.57 m |
|
Main Level |
Family Room |
6.22 m |
5.18 m |
6.22 m x 5.18 m |
|
Upper Level |
Primary Bedroom |
5.86 m |
4.86 m |
5.86 m x 4.86 m |
|
Upper Level |
Bedroom 2 |
7.97 m |
7.69 m |
7.97 m x 7.69 m |
|
Upper Level |
Bedroom 3 |
6.9 m |
2.87 m |
6.9 m x 2.87 m |
|
Upper Level |
Bedroom 4 |
3.94 m |
3.18 m |
3.94 m x 3.18 m |
|
Upper Level |
Bedroom 5 |
4.5 m |
3.19 m |
4.5 m x 3.19 m |
|
Upper Level |
Laundry Room |
2.88 m |
1.97 m |
2.88 m x 1.97 m |


