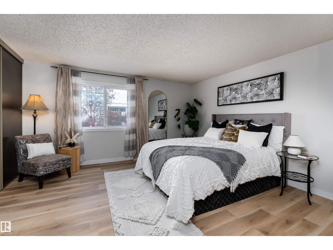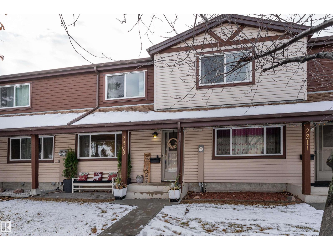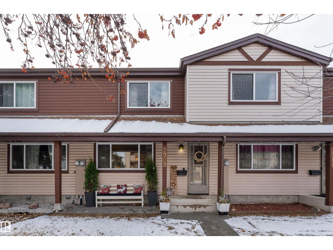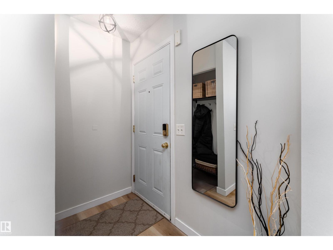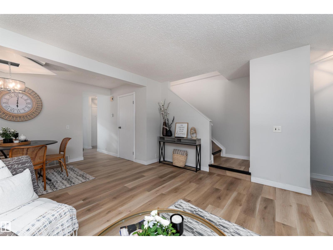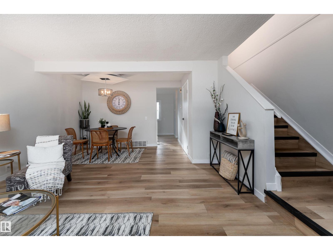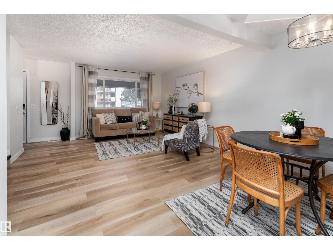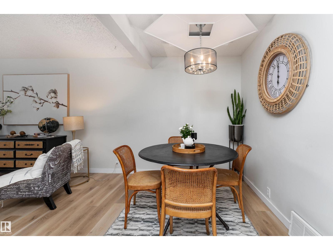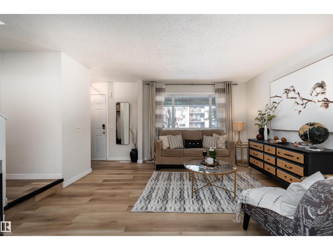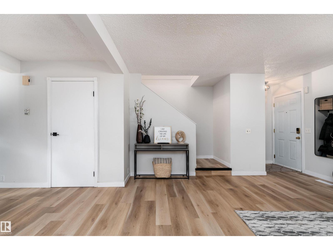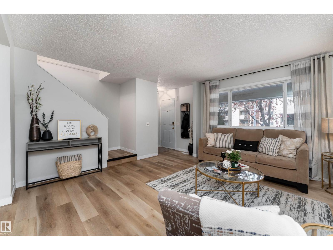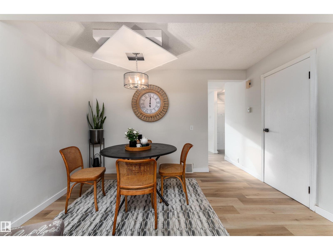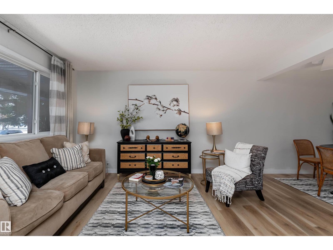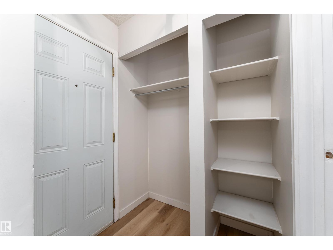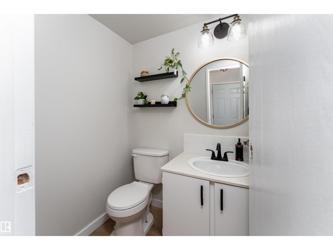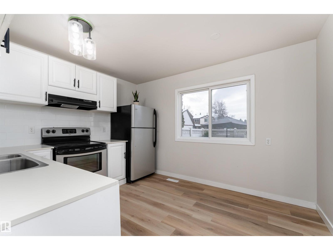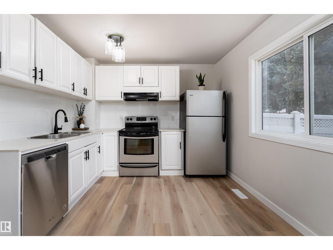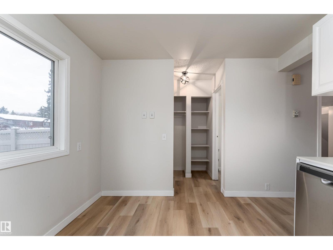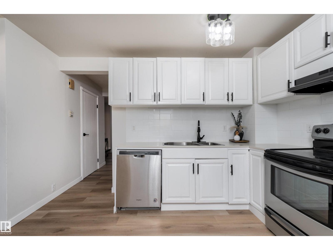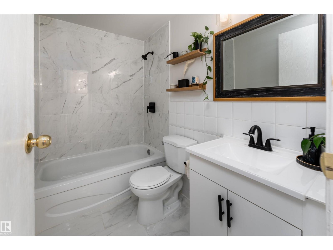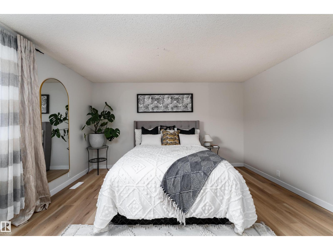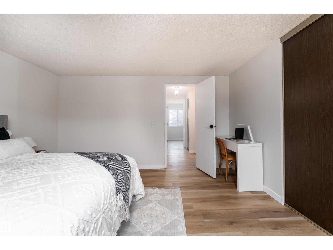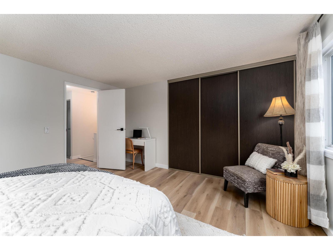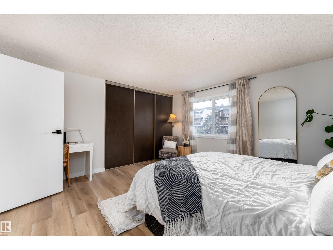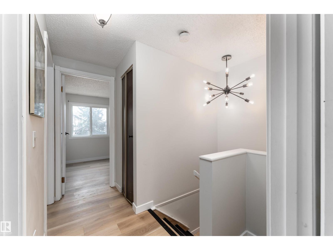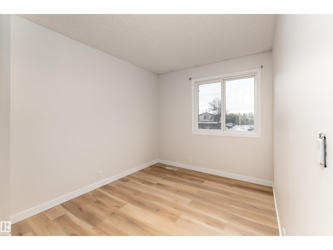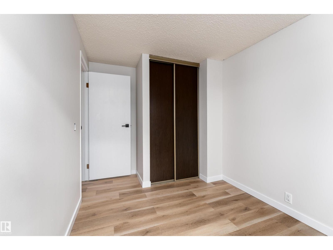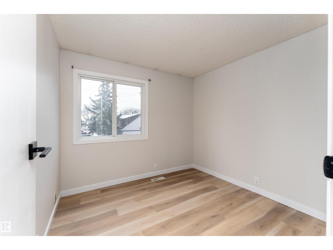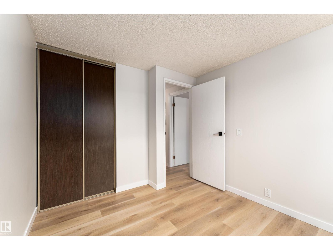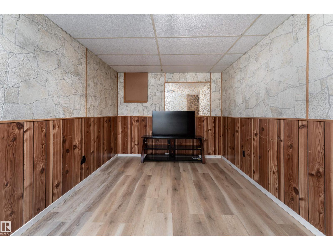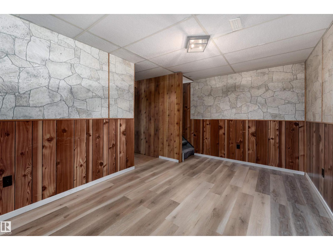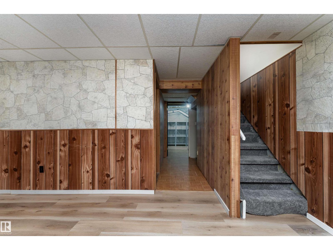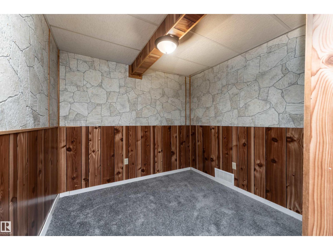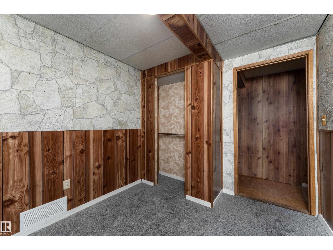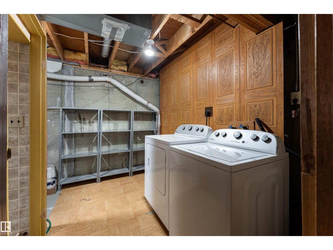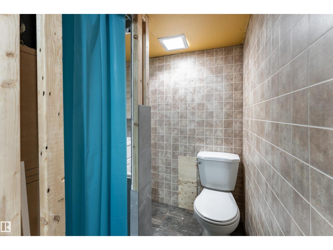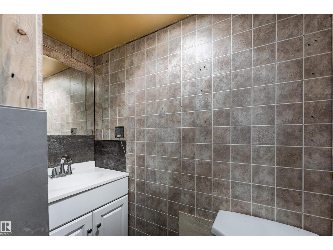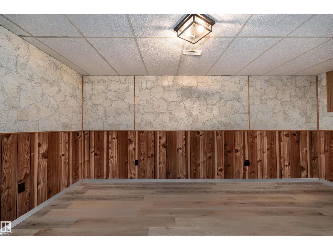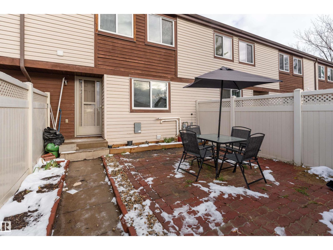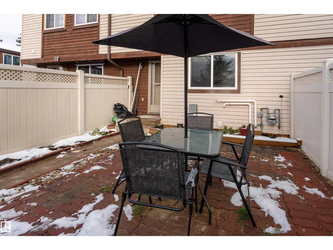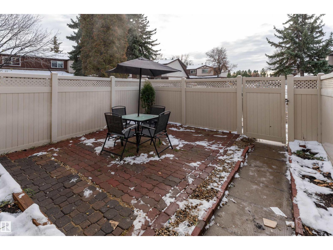2909 139 Av Nw Edmonton, Alberta T5Y 2B3
$259,900Maintenance, Exterior Maintenance, Insurance, Landscaping, Property Management, Other, See Remarks
$398.61 Monthly
Maintenance, Exterior Maintenance, Insurance, Landscaping, Property Management, Other, See Remarks
$398.61 MonthlyGet Inspired in Hairsine! This renovated and bright townhouse in Knights Bridge is an excellent opportunity for a first time buyer or investor. The main floor features a spacious open concept living and dining area with access to your fenced yard, perfect for enjoying the outdoors. The kitchen has been renovated with new countertops, modern backsplash, and a full appliance package including a dishwasher. A half bath completes the main floor. Upstairs you will find a large master bedroom with a generous closet, plus 2 additional bedrooms and a renovated four piece bathroom! The finished basement adds great living space with a cozy rec room, a den for work or hobbies, and a three piece bathroom. Recent upgrades include brand new vinyl plank flooring, carpet, paint, lights, kitchen appliances, and countertops. Two parking stalls are located right at your door. This well managed complex is close to schools, parks, shops, and LRT. Quick possession available, move in ready. (id:62055)
Property Details
| MLS® Number | E4465281 |
| Property Type | Single Family |
| Neigbourhood | Hairsine |
| Amenities Near By | Playground, Public Transit, Schools, Shopping |
| Community Features | Public Swimming Pool |
| Features | Flat Site, Lane, No Smoking Home |
| Structure | Deck, Porch |
Building
| Bathroom Total | 3 |
| Bedrooms Total | 3 |
| Amenities | Vinyl Windows |
| Appliances | Dishwasher, Dryer, Hood Fan, Refrigerator, Stove, Washer |
| Basement Development | Finished |
| Basement Type | Full (finished) |
| Constructed Date | 1981 |
| Construction Style Attachment | Attached |
| Half Bath Total | 1 |
| Heating Type | Forced Air |
| Stories Total | 2 |
| Size Interior | 1,134 Ft2 |
| Type | Row / Townhouse |
Parking
| Stall |
Land
| Acreage | No |
| Fence Type | Fence |
| Land Amenities | Playground, Public Transit, Schools, Shopping |
| Size Irregular | 240.18 |
| Size Total | 240.18 M2 |
| Size Total Text | 240.18 M2 |
Rooms
| Level | Type | Length | Width | Dimensions |
|---|---|---|---|---|
| Basement | Family Room | 5.02 m | 2.73 m | 5.02 m x 2.73 m |
| Basement | Den | 3.01 m | 2.51 m | 3.01 m x 2.51 m |
| Basement | Storage | Measurements not available | ||
| Main Level | Living Room | 4.24 m | 4.23 m | 4.24 m x 4.23 m |
| Main Level | Dining Room | 3.6 m | 2.01 m | 3.6 m x 2.01 m |
| Main Level | Kitchen | 3.6 m | 3.08 m | 3.6 m x 3.08 m |
| Upper Level | Primary Bedroom | 4.17 m | 4.01 m | 4.17 m x 4.01 m |
| Upper Level | Bedroom 2 | 2.34 m | 3.66 m | 2.34 m x 3.66 m |
| Upper Level | Bedroom 3 | 2.7 m | 2.9 m | 2.7 m x 2.9 m |
Contact Us
Contact us for more information


