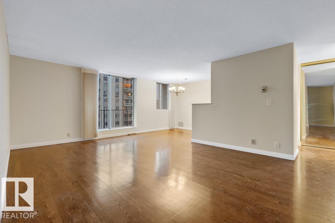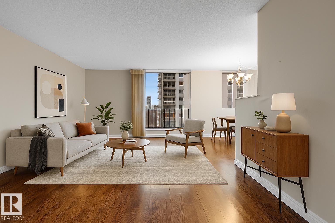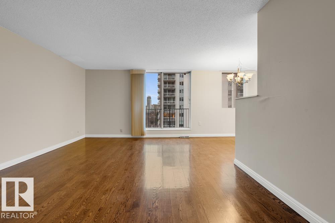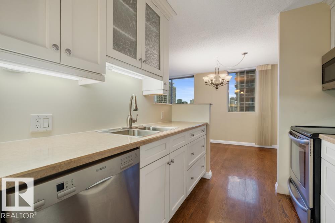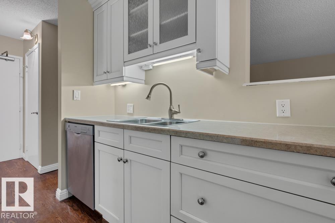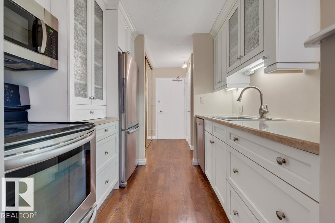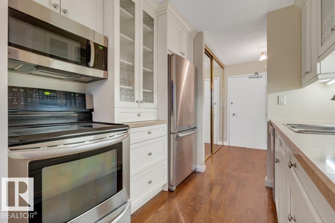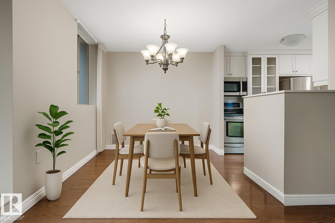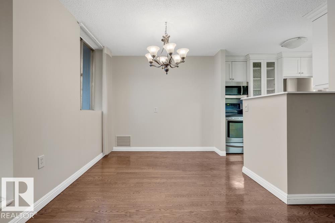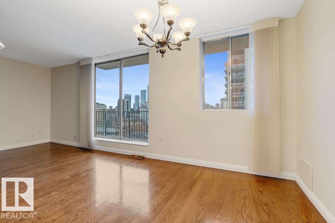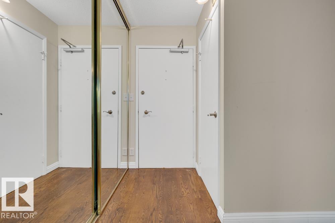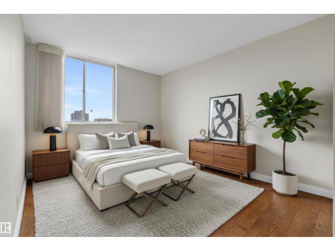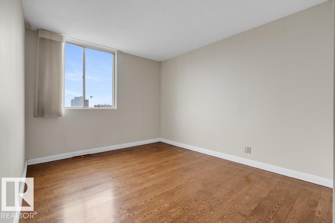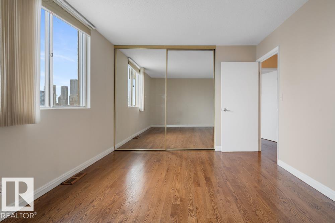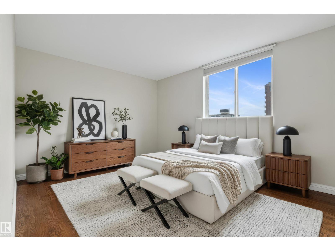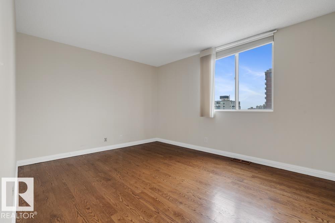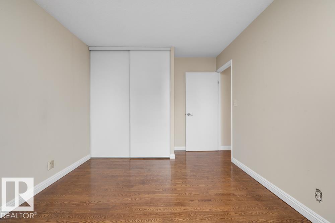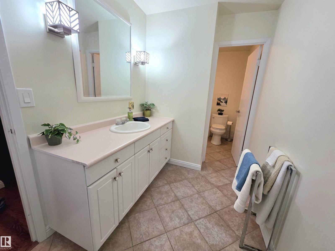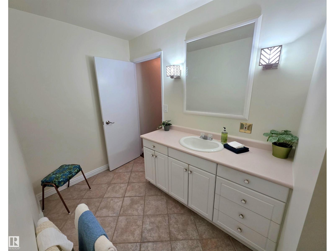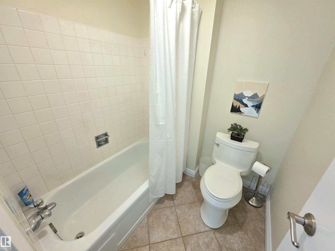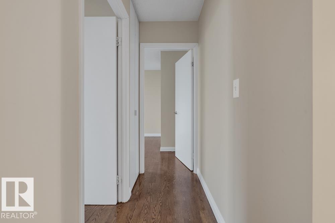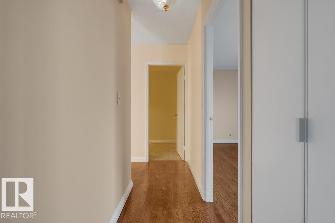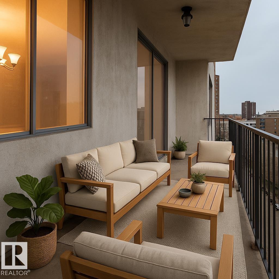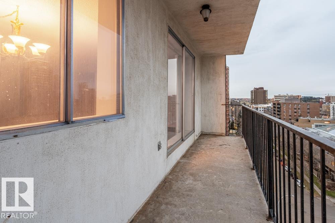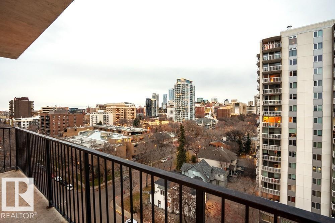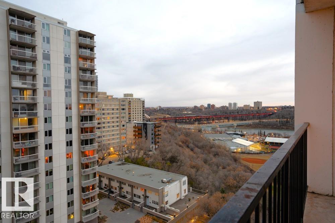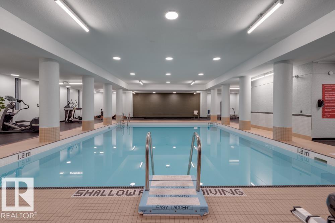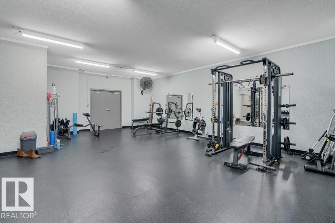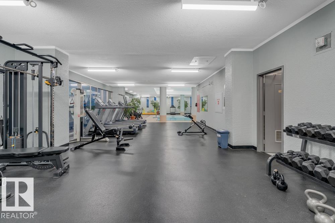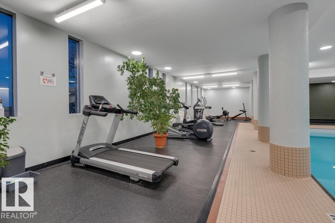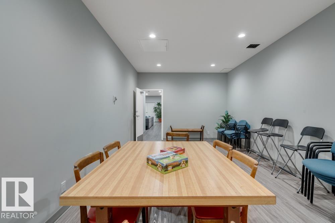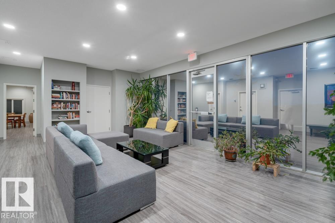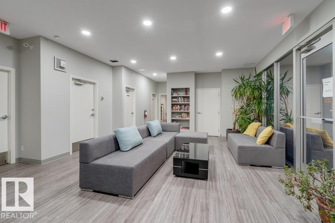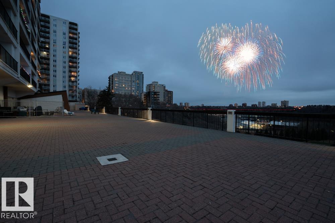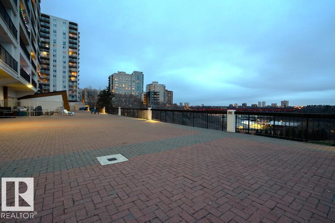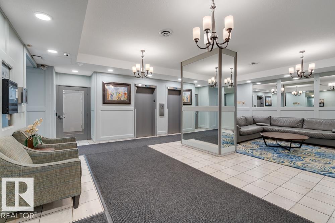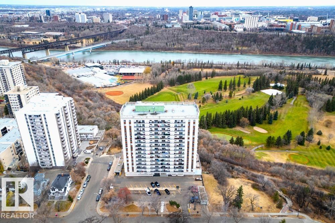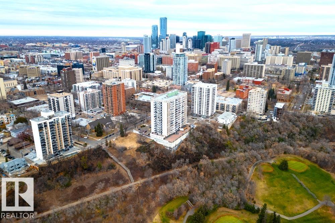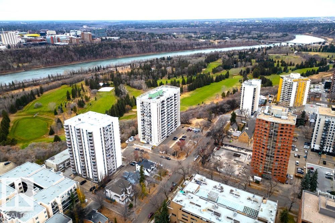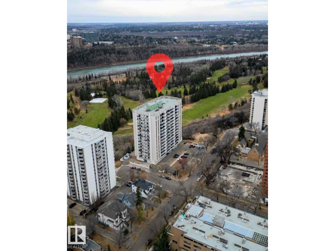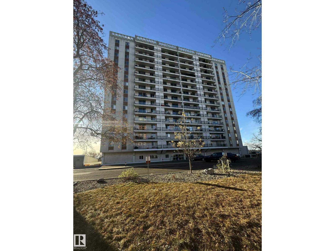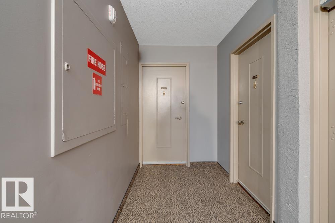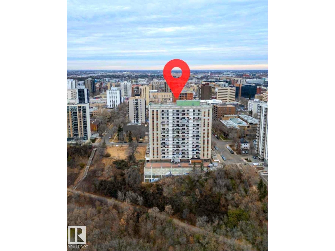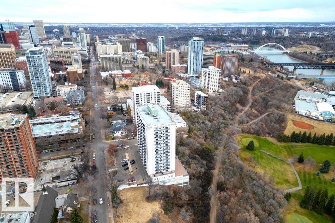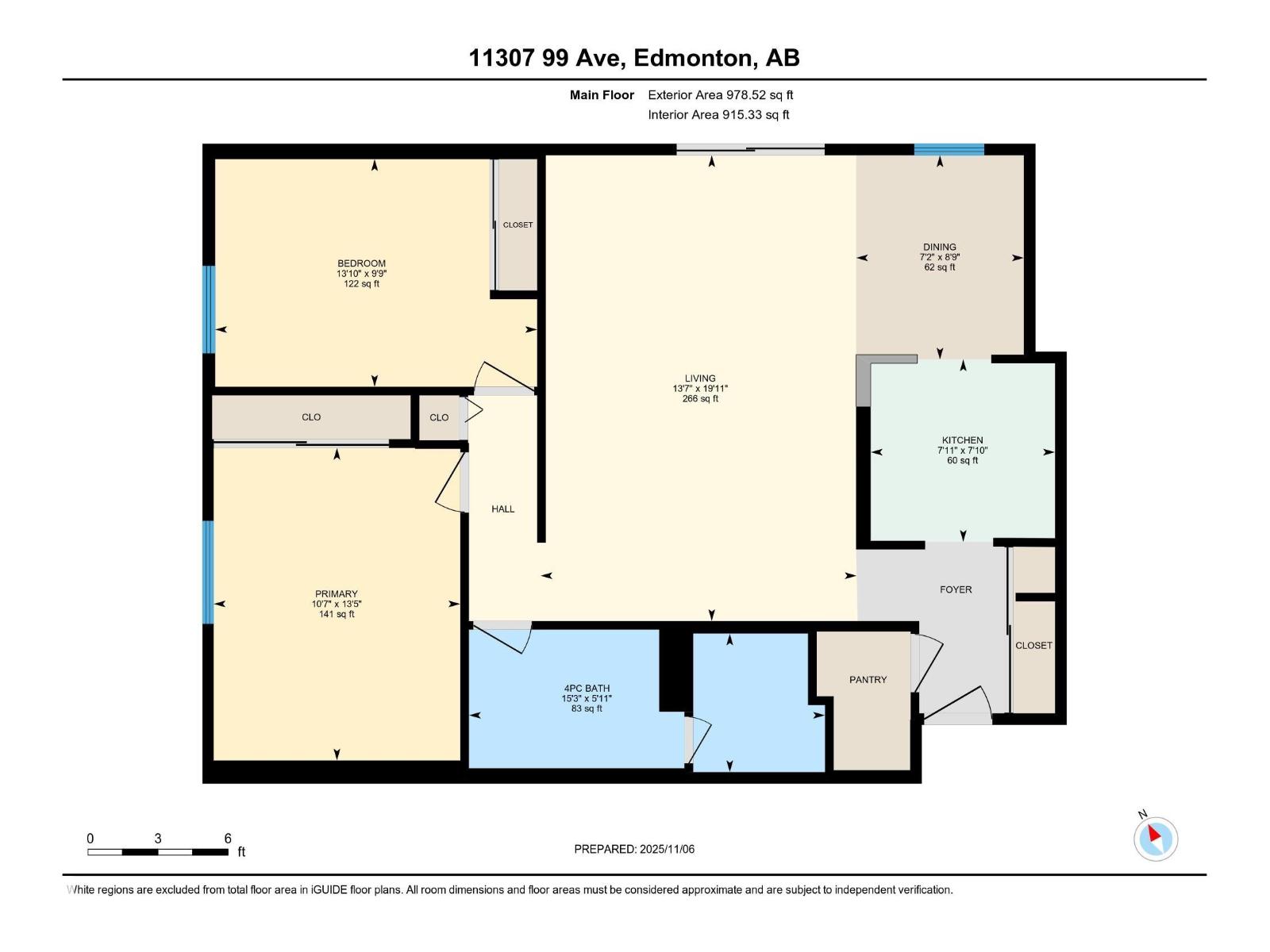#1012 11307 99 Av Nw Nw Edmonton, Alberta T5K 0H2
$183,700Maintenance, Electricity, Heat, Insurance, Common Area Maintenance, Property Management, Other, See Remarks, Water
$930 Monthly
Maintenance, Electricity, Heat, Insurance, Common Area Maintenance, Property Management, Other, See Remarks, Water
$930 MonthlyUrban Living at its Finest! Welcome to the Valhalla located in one of Edmonton's finest downtown districts. This 2 bed 1 bath is perfect for young professionals or those wanting to downsize from a home. Updated Kitchen Cabinetry, Newer Stainless appliances, Gleaming Hardwood Floors, In Suite Storage, a South East Balcony, Underground Parking ~ Painted in neutral colours offering you a blank slate to be creative with decorating your way. THE REAL SHOWSTOPPER? Resort-style amenities and unbeatable location ~ IN-COMPLEX amenities include Same floor Free Laundry, Salt Water Pool, Well Equipped Gym, Bike Storage & a Party/Social Room with Terrace Overlooking the incredible River valley Views. Close to walking Trails, Transit, and all the fantastic amenities nearby such as Shopping, Fine Restaurants, live Theatre & Music, Art Galleries & more. Located on a Beautiful Quiet Tree Lined Street ~The Valhalla is Professionally Managed on-site Daytime Staff, Fob equipped Entry, Pet & Child Friendly! (Virtually Staged) (id:62055)
Property Details
| MLS® Number | E4465298 |
| Property Type | Single Family |
| Neigbourhood | Wîhkwêntôwin |
| Amenities Near By | Golf Course, Playground, Public Transit, Schools, Shopping |
| Community Features | Public Swimming Pool |
| Features | Flat Site, No Animal Home, No Smoking Home, Recreational |
| Parking Space Total | 1 |
| Pool Type | Indoor Pool |
| Structure | Patio(s) |
| View Type | Valley View, City View |
Building
| Bathroom Total | 1 |
| Bedrooms Total | 2 |
| Appliances | Dishwasher, Refrigerator, Stove, Window Coverings |
| Basement Type | None |
| Constructed Date | 1970 |
| Heating Type | Hot Water Radiator Heat |
| Size Interior | 915 Ft2 |
| Type | Apartment |
Parking
| Underground |
Land
| Acreage | No |
| Land Amenities | Golf Course, Playground, Public Transit, Schools, Shopping |
Rooms
| Level | Type | Length | Width | Dimensions |
|---|---|---|---|---|
| Main Level | Living Room | Measurements not available | ||
| Main Level | Dining Room | 8.9 m | 7.2 m | 8.9 m x 7.2 m |
| Main Level | Kitchen | 7.1 m | 7.11 m | 7.1 m x 7.11 m |
| Main Level | Primary Bedroom | 13.5 m | 10.7 m | 13.5 m x 10.7 m |
| Main Level | Bedroom 2 | 13.1 m | 9.9 m | 13.1 m x 9.9 m |
Contact Us
Contact us for more information



