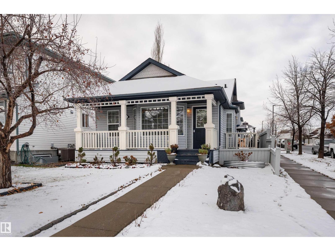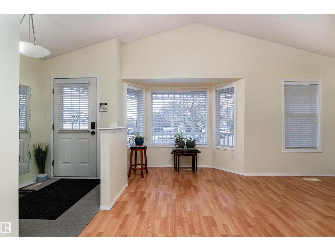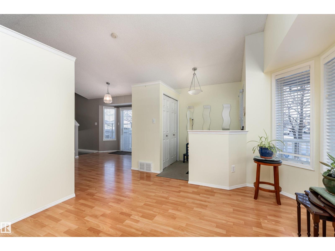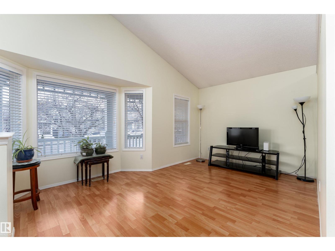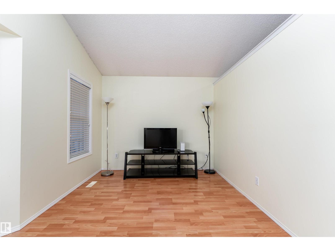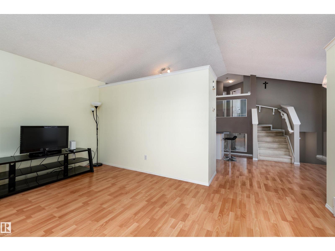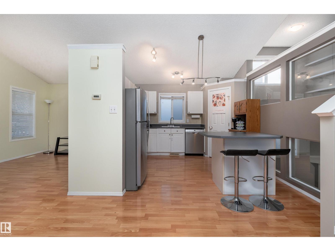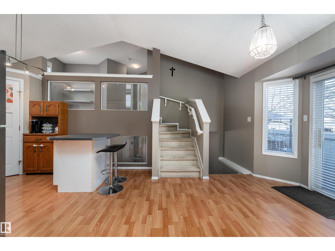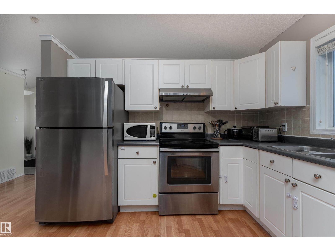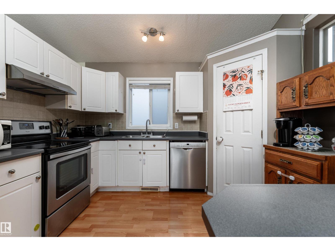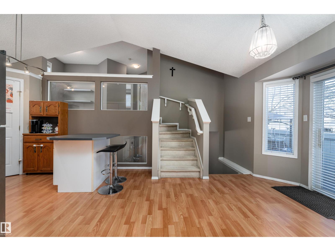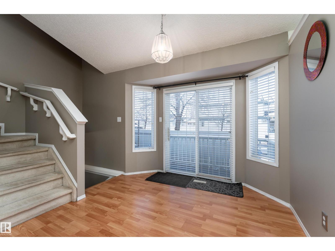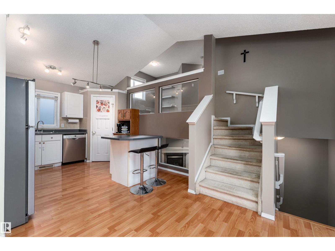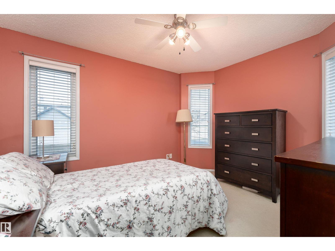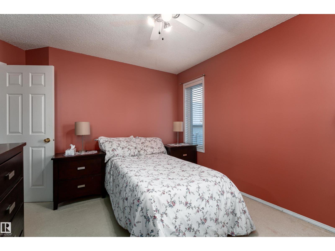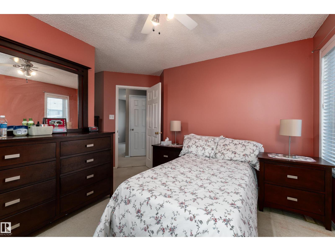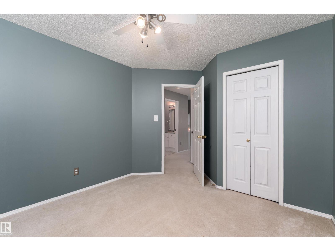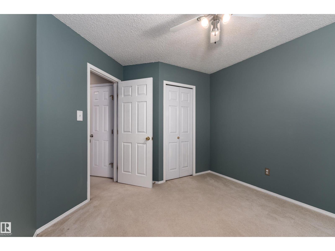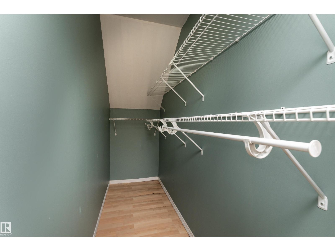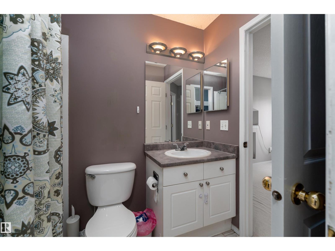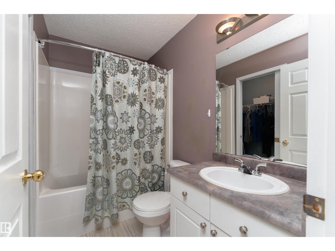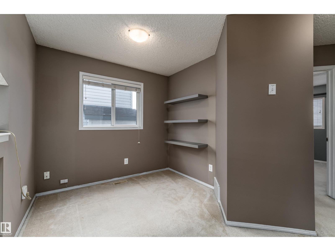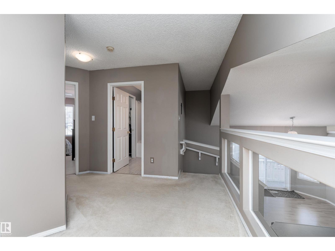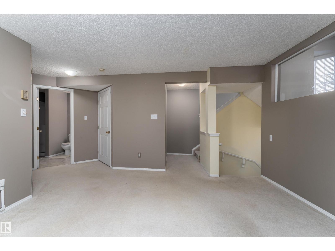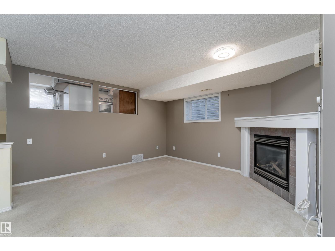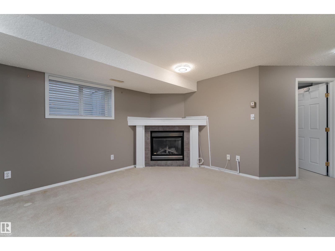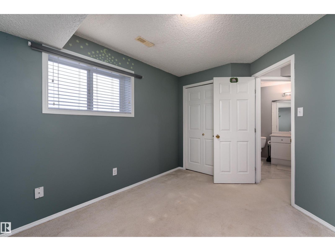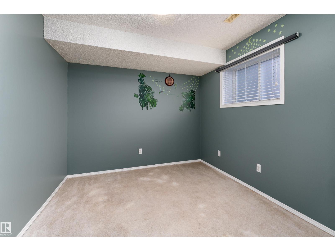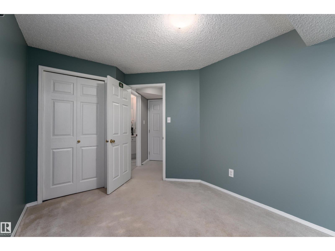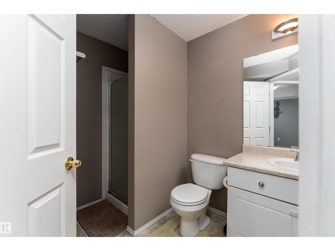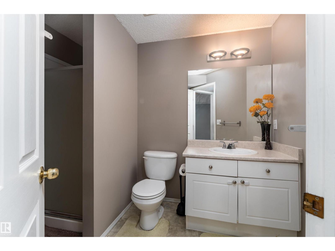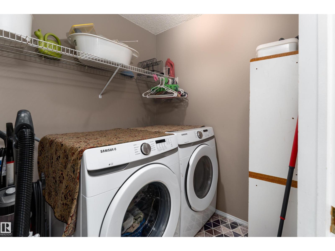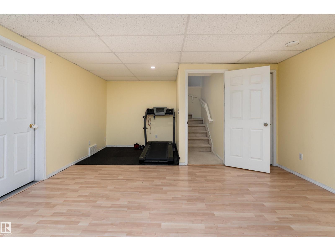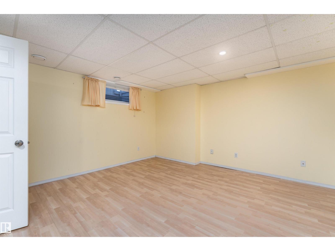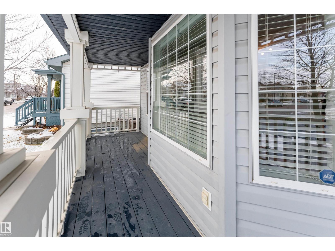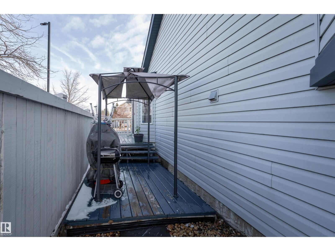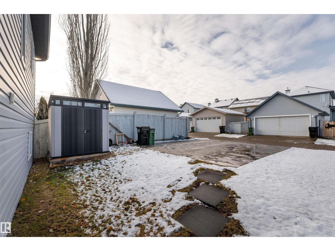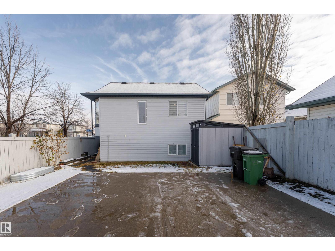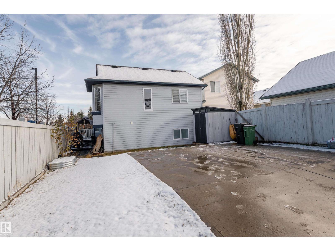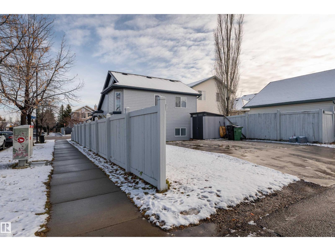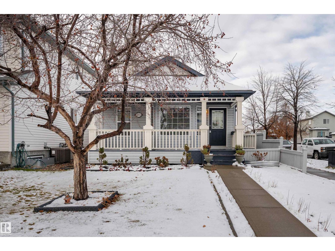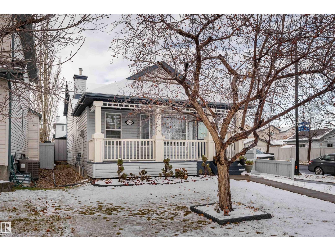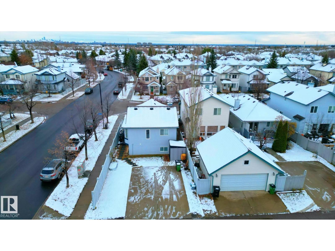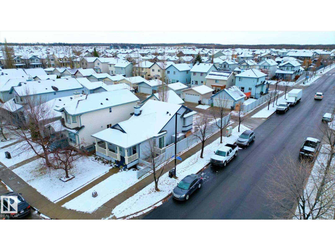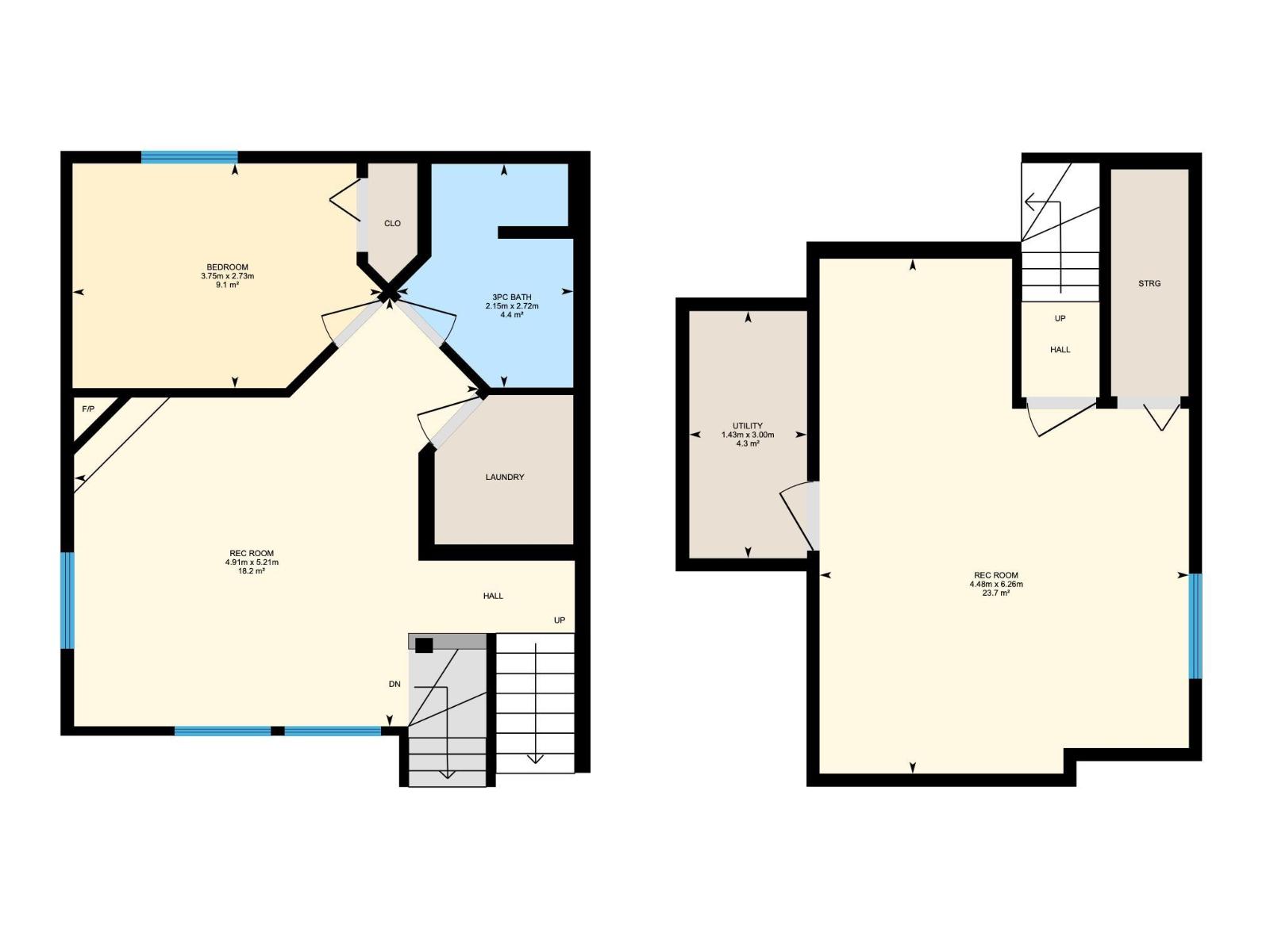3 Bedroom
2 Bathroom
1,081 ft2
Forced Air
$425,000
Welcome to this beautiful 4-level split home in Glastonbury, offering 1,080 sq ft of comfortable living on a desirable corner lot. This property is perfect for hosting and large families, featuring light wood flooring and cozy carpet throughout for warmth and style. The bright main floor showcases an open living and dining area, along with a spacious kitchen that includes an island and plenty of counter space. Upstairs, the primary bedroom is paired with a bonus room that’s perfect for a play area or home office. The inviting family room features a stunning fireplace, creating the perfect spot for gatherings and relaxation. With a fully finished basement offering a large recreation room and additional bedroom, there’s room for everyone. Enjoy the charming front porch, rear parking pad, and a fantastic location close to parks, shopping, and schools with quick access to the Whitemud and Anthony Henday. (id:62055)
Property Details
|
MLS® Number
|
E4465299 |
|
Property Type
|
Single Family |
|
Neigbourhood
|
Glastonbury |
|
Amenities Near By
|
Golf Course, Playground, Schools, Shopping |
|
Features
|
Corner Site, Lane |
|
Parking Space Total
|
2 |
|
Structure
|
Porch |
Building
|
Bathroom Total
|
2 |
|
Bedrooms Total
|
3 |
|
Appliances
|
Dishwasher, Dryer, Refrigerator, Stove, Washer, Window Coverings |
|
Basement Development
|
Finished |
|
Basement Type
|
Full (finished) |
|
Constructed Date
|
2001 |
|
Construction Style Attachment
|
Detached |
|
Fire Protection
|
Smoke Detectors |
|
Heating Type
|
Forced Air |
|
Size Interior
|
1,081 Ft2 |
|
Type
|
House |
Parking
Land
|
Acreage
|
No |
|
Land Amenities
|
Golf Course, Playground, Schools, Shopping |
|
Size Irregular
|
345.86 |
|
Size Total
|
345.86 M2 |
|
Size Total Text
|
345.86 M2 |
Rooms
| Level |
Type |
Length |
Width |
Dimensions |
|
Lower Level |
Family Room |
4.91 m |
5.21 m |
4.91 m x 5.21 m |
|
Lower Level |
Bedroom 3 |
3.75 m |
2.73 m |
3.75 m x 2.73 m |
|
Lower Level |
Recreation Room |
4.48 m |
6.26 m |
4.48 m x 6.26 m |
|
Lower Level |
Utility Room |
1.43 m |
3 m |
1.43 m x 3 m |
|
Main Level |
Living Room |
4.87 m |
3.55 m |
4.87 m x 3.55 m |
|
Main Level |
Dining Room |
3.78 m |
3.58 m |
3.78 m x 3.58 m |
|
Main Level |
Kitchen |
3.18 m |
3.44 m |
3.18 m x 3.44 m |
|
Upper Level |
Primary Bedroom |
4.03 m |
4.34 m |
4.03 m x 4.34 m |
|
Upper Level |
Bedroom 2 |
3.15 m |
3.72 m |
3.15 m x 3.72 m |
|
Upper Level |
Bonus Room |
4.24 m |
2.63 m |
4.24 m x 2.63 m |


