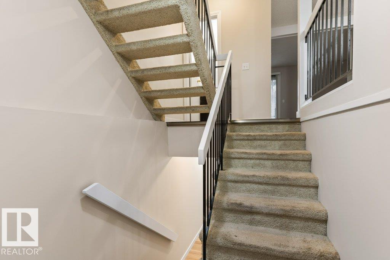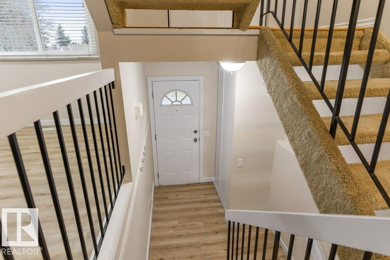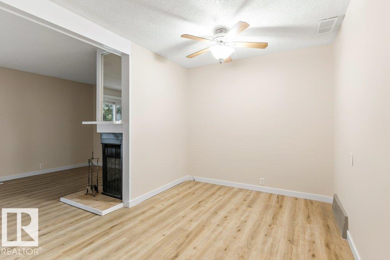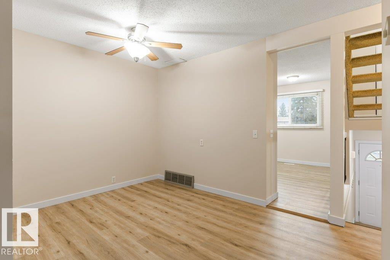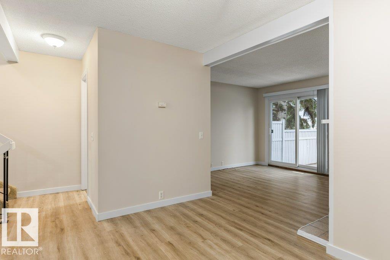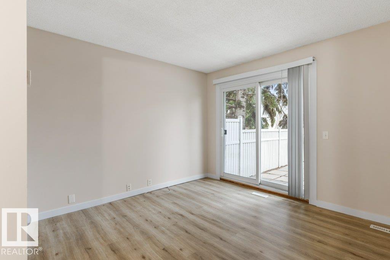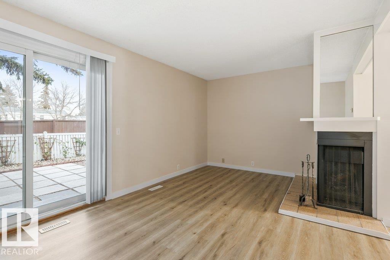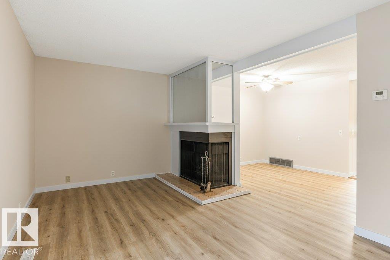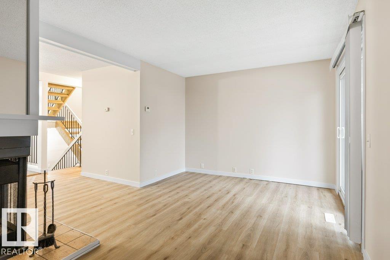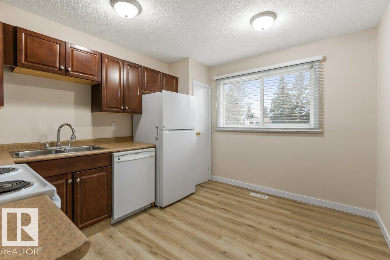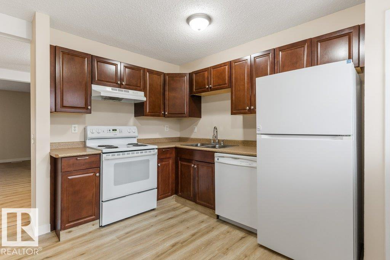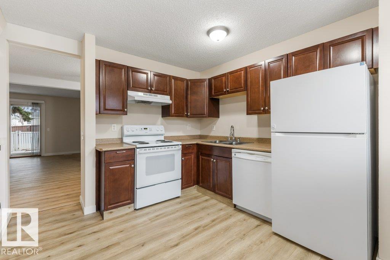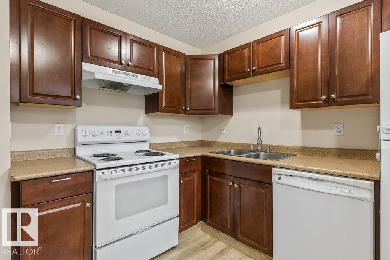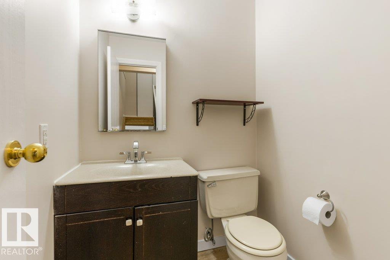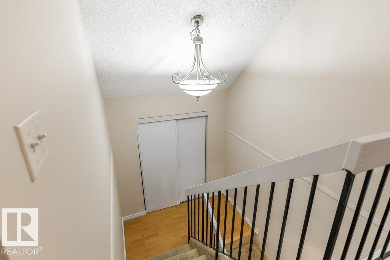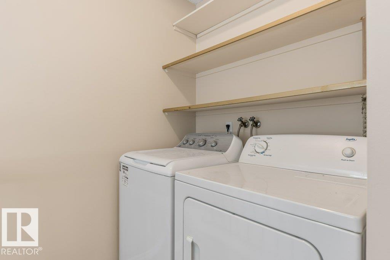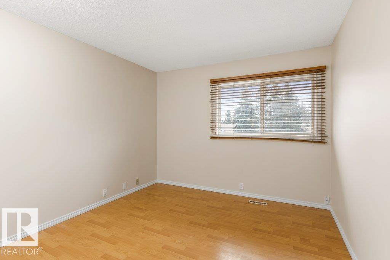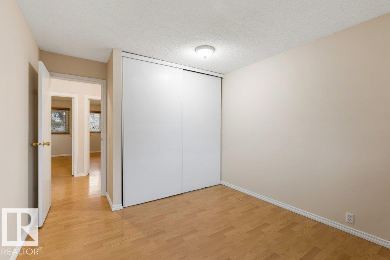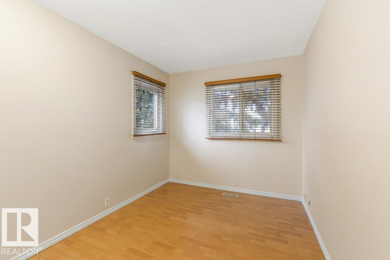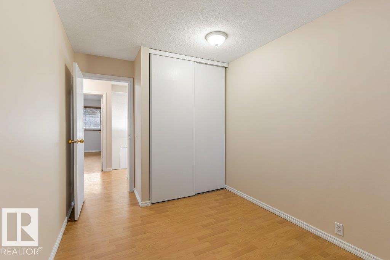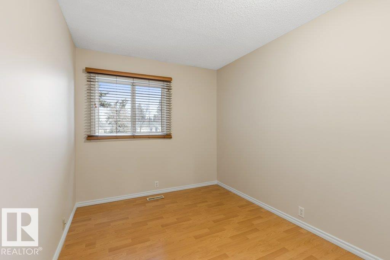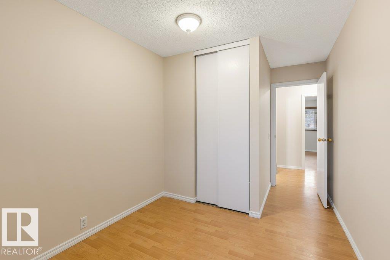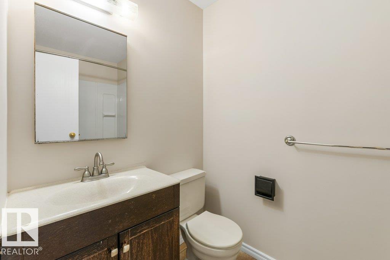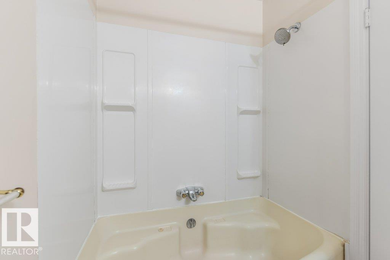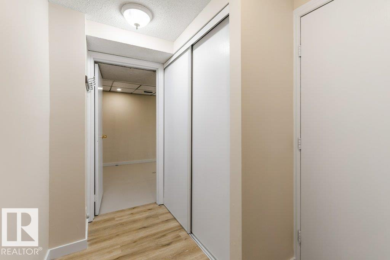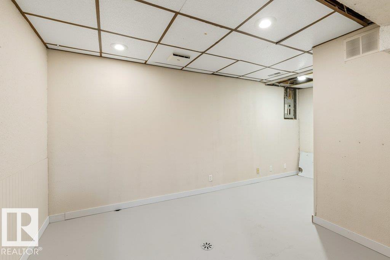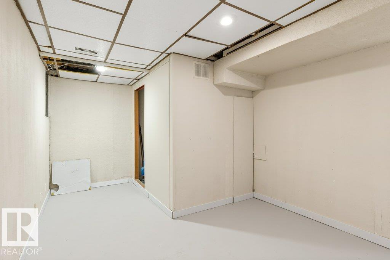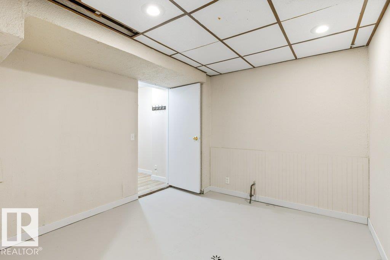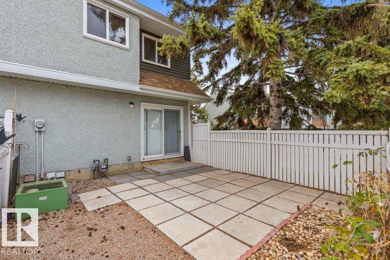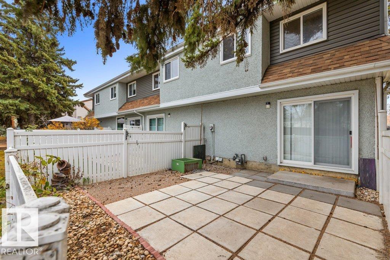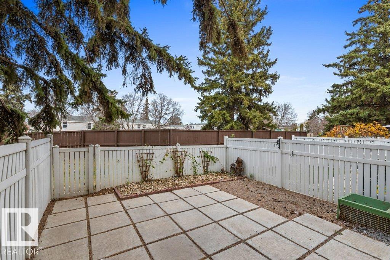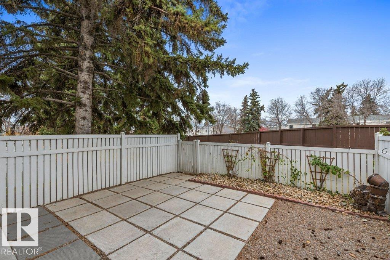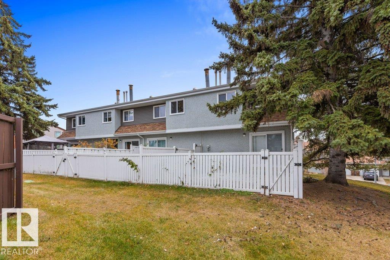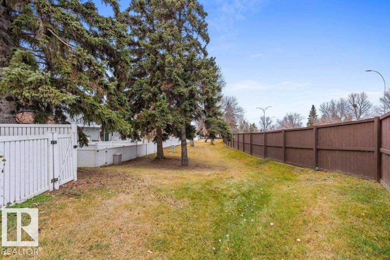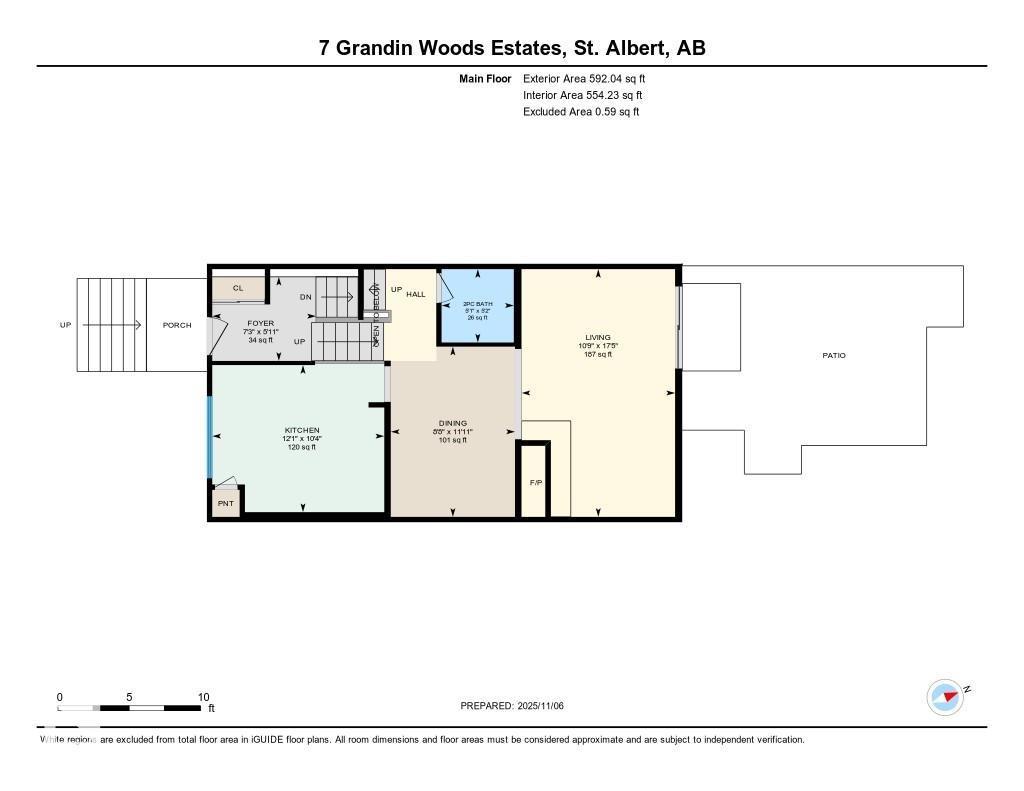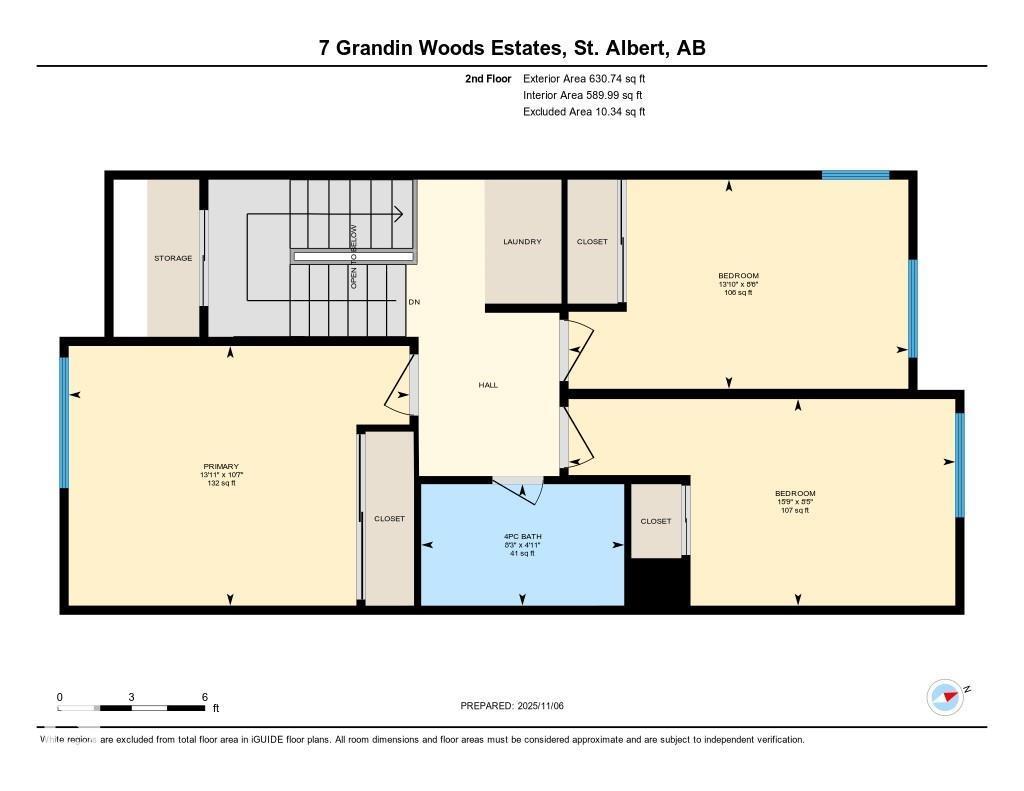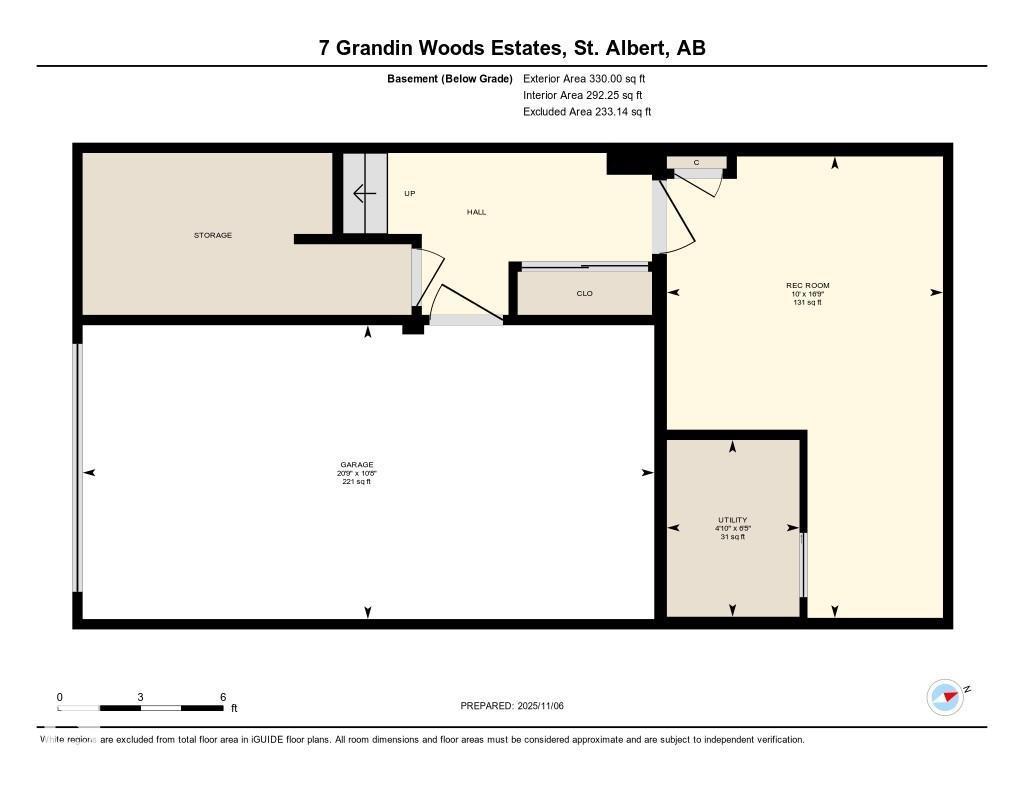7 Grandin Woods Est St. Albert, Alberta T8N 2Y4
3 Bedroom
2 Bathroom
1,223 ft2
Forced Air
$229,900Maintenance, Exterior Maintenance, Insurance, Property Management, Other, See Remarks, Water
$636.15 Monthly
Maintenance, Exterior Maintenance, Insurance, Property Management, Other, See Remarks, Water
$636.15 MonthlyBack up the truck! Check out this great 3 bedroom condominium with 2 bathrooms, partially finished basement, fenced yard and an attached garage. Freshly painted and new vinyl plank flooring on the main floor and down you will love what this condominium has to offer. Windows have been upgraded along with fencing and exterior. The attached garage enters into the basement area that also has extra storage and a flex room for your convenience. Walking distance to walking trails, Enjoy Centre and schools, along with public transportation. (id:62055)
Property Details
| MLS® Number | E4465103 |
| Property Type | Single Family |
| Neigbourhood | Grandin |
| Amenities Near By | Public Transit, Shopping |
| Features | Flat Site |
| Parking Space Total | 3 |
| Structure | Patio(s) |
Building
| Bathroom Total | 2 |
| Bedrooms Total | 3 |
| Appliances | Dishwasher, Dryer, Fan, Garage Door Opener Remote(s), Garage Door Opener, Hood Fan, Refrigerator, Stove, Washer, Window Coverings |
| Basement Development | Partially Finished |
| Basement Type | Partial (partially Finished) |
| Constructed Date | 1978 |
| Construction Style Attachment | Attached |
| Fire Protection | Smoke Detectors |
| Half Bath Total | 1 |
| Heating Type | Forced Air |
| Stories Total | 2 |
| Size Interior | 1,223 Ft2 |
| Type | Row / Townhouse |
Parking
| Attached Garage |
Land
| Acreage | No |
| Fence Type | Fence |
| Land Amenities | Public Transit, Shopping |
Rooms
| Level | Type | Length | Width | Dimensions |
|---|---|---|---|---|
| Lower Level | Utility Room | 1.96 m | 1.47 m | 1.96 m x 1.47 m |
| Main Level | Living Room | 5.3 m | 3.28 m | 5.3 m x 3.28 m |
| Main Level | Dining Room | 3.64 m | 2.65 m | 3.64 m x 2.65 m |
| Main Level | Kitchen | 3.14 m | 3.68 m | 3.14 m x 3.68 m |
| Main Level | Other | 1.8 m | 2.22 m | 1.8 m x 2.22 m |
| Upper Level | Primary Bedroom | 3.23 m | 4.24 m | 3.23 m x 4.24 m |
| Upper Level | Bedroom 2 | 2.6 m | 4.23 m | 2.6 m x 4.23 m |
| Upper Level | Bedroom 3 | 2.57 m | 4.81 m | 2.57 m x 4.81 m |
Contact Us
Contact us for more information



